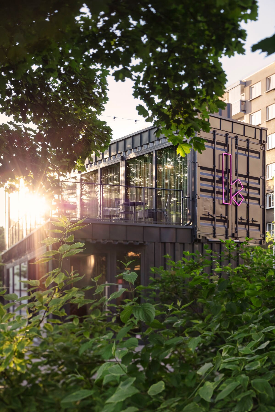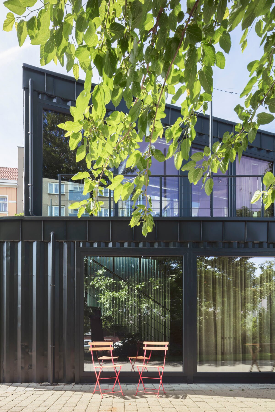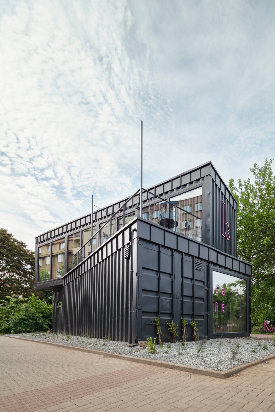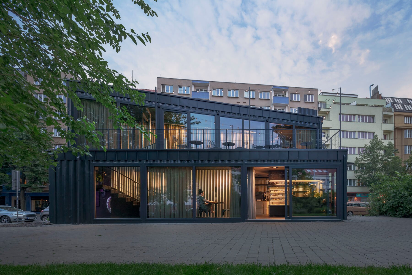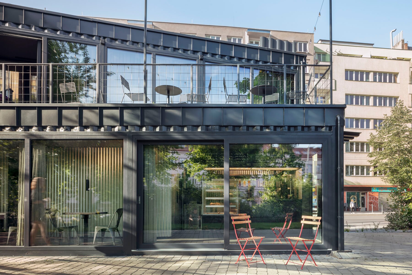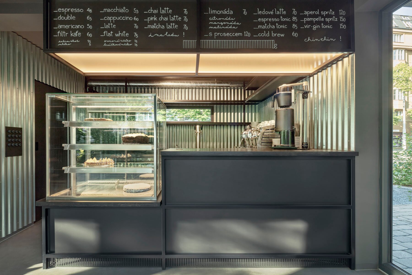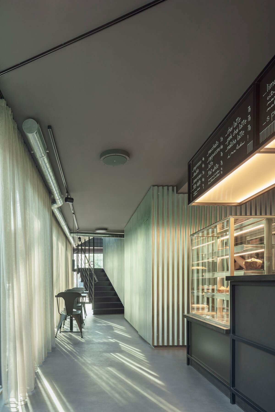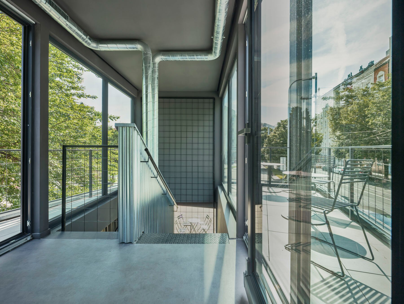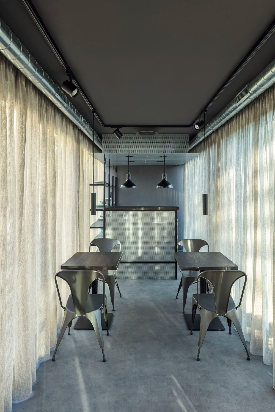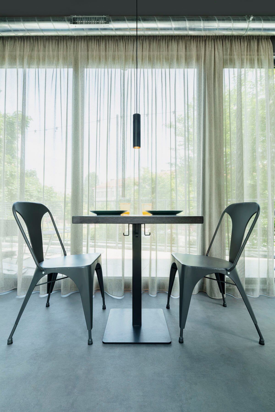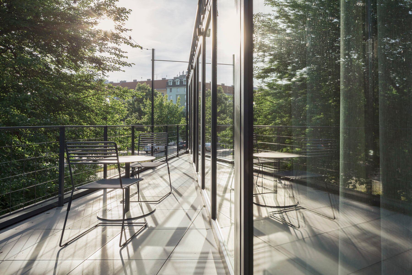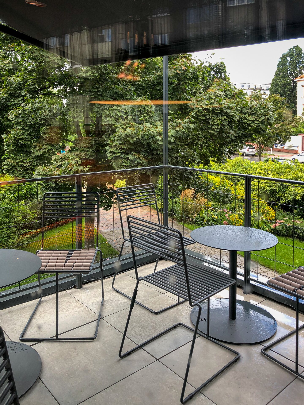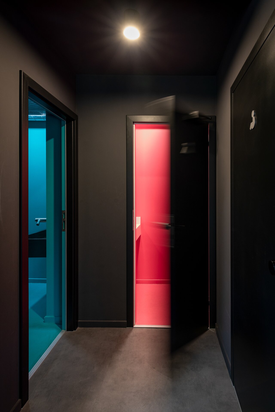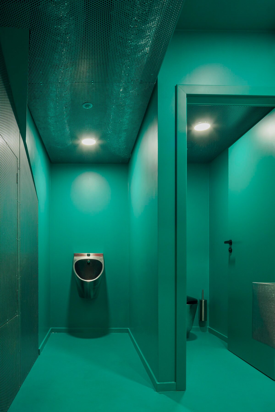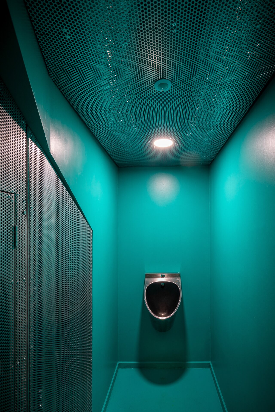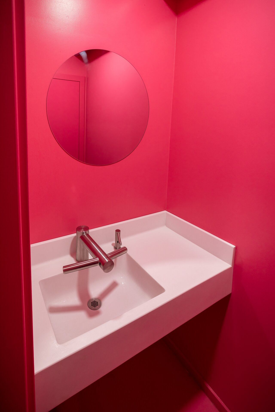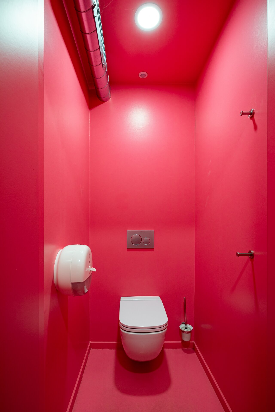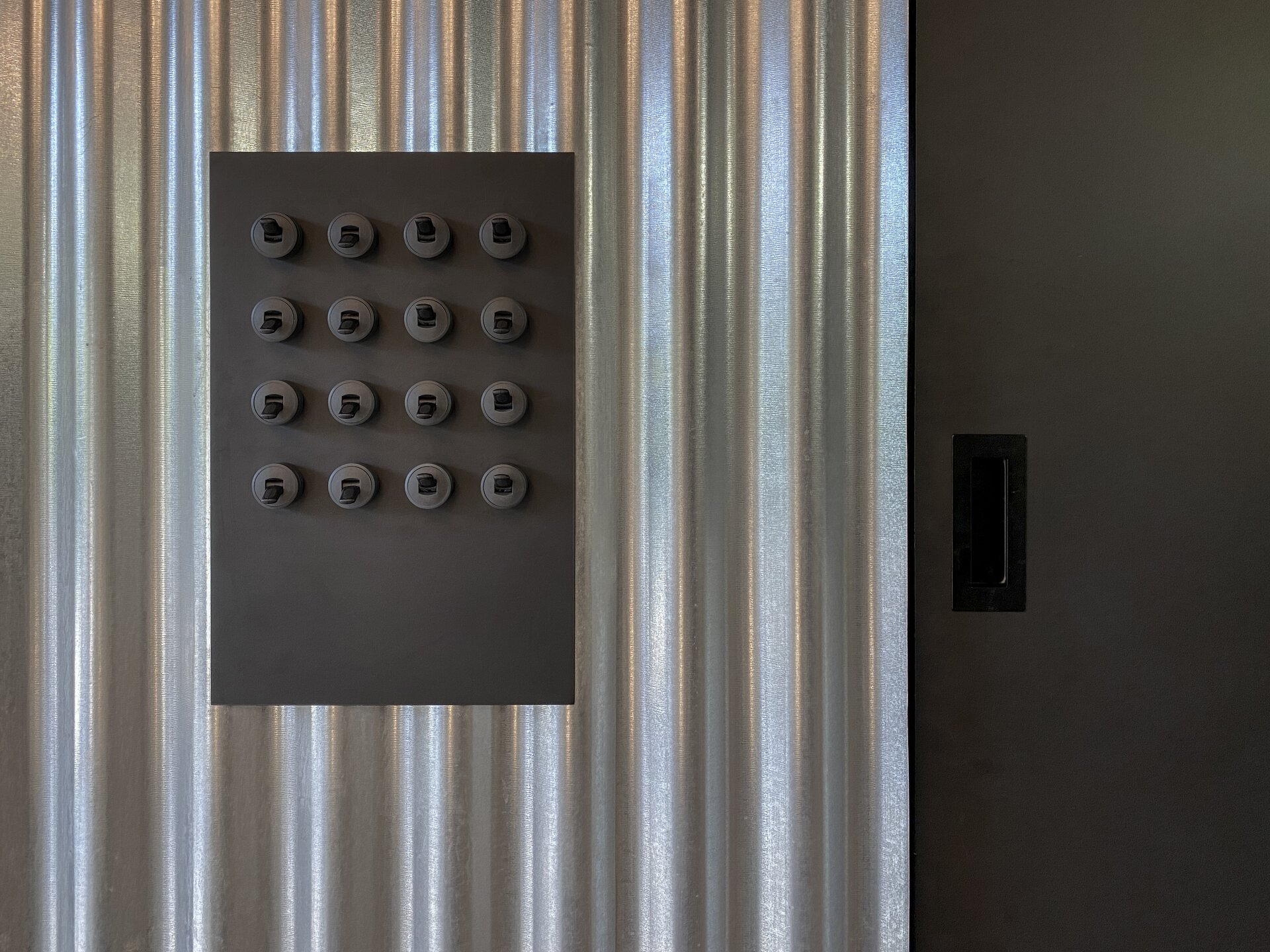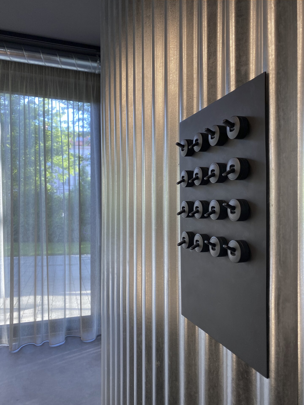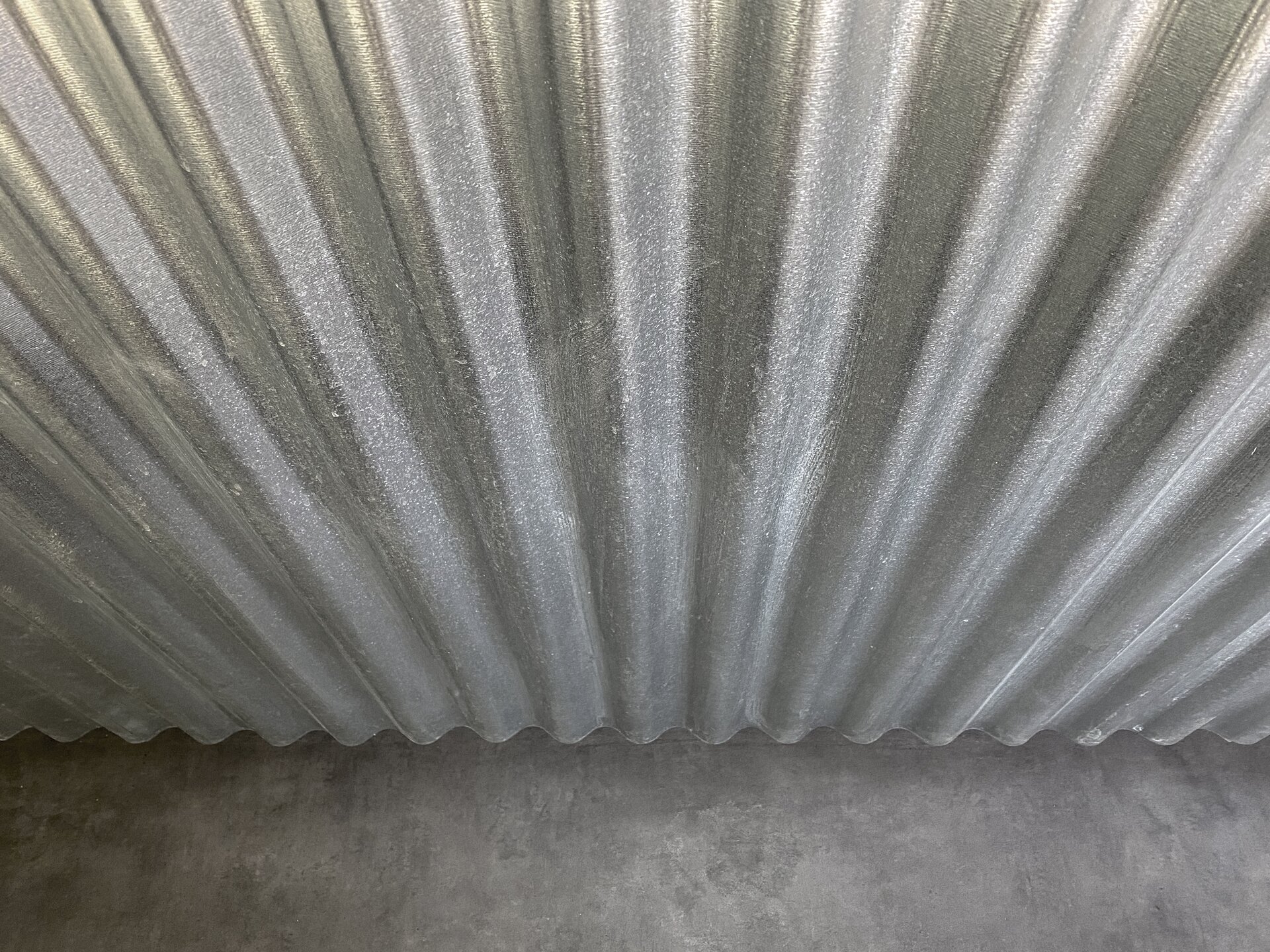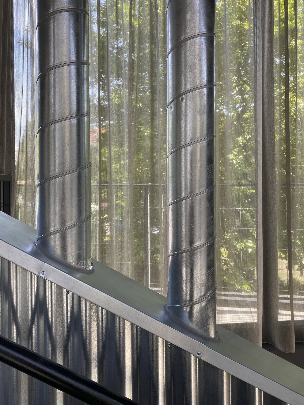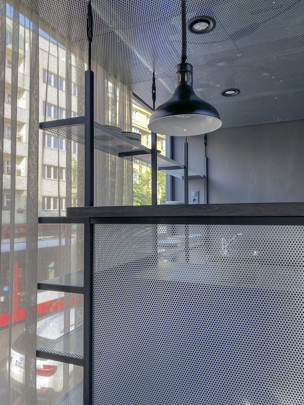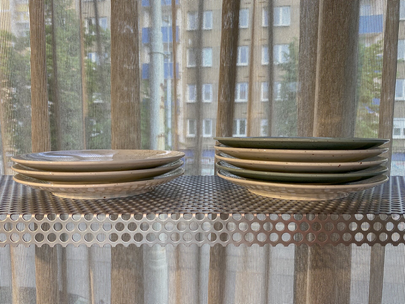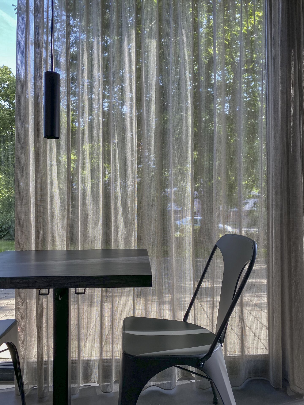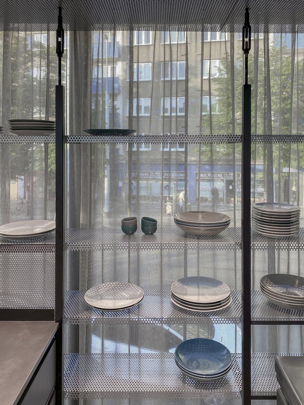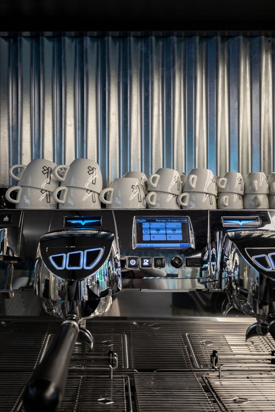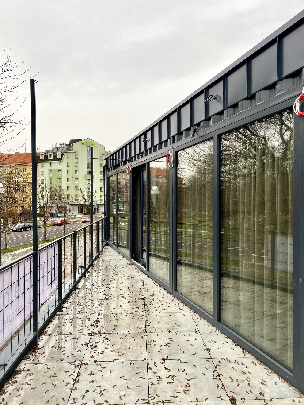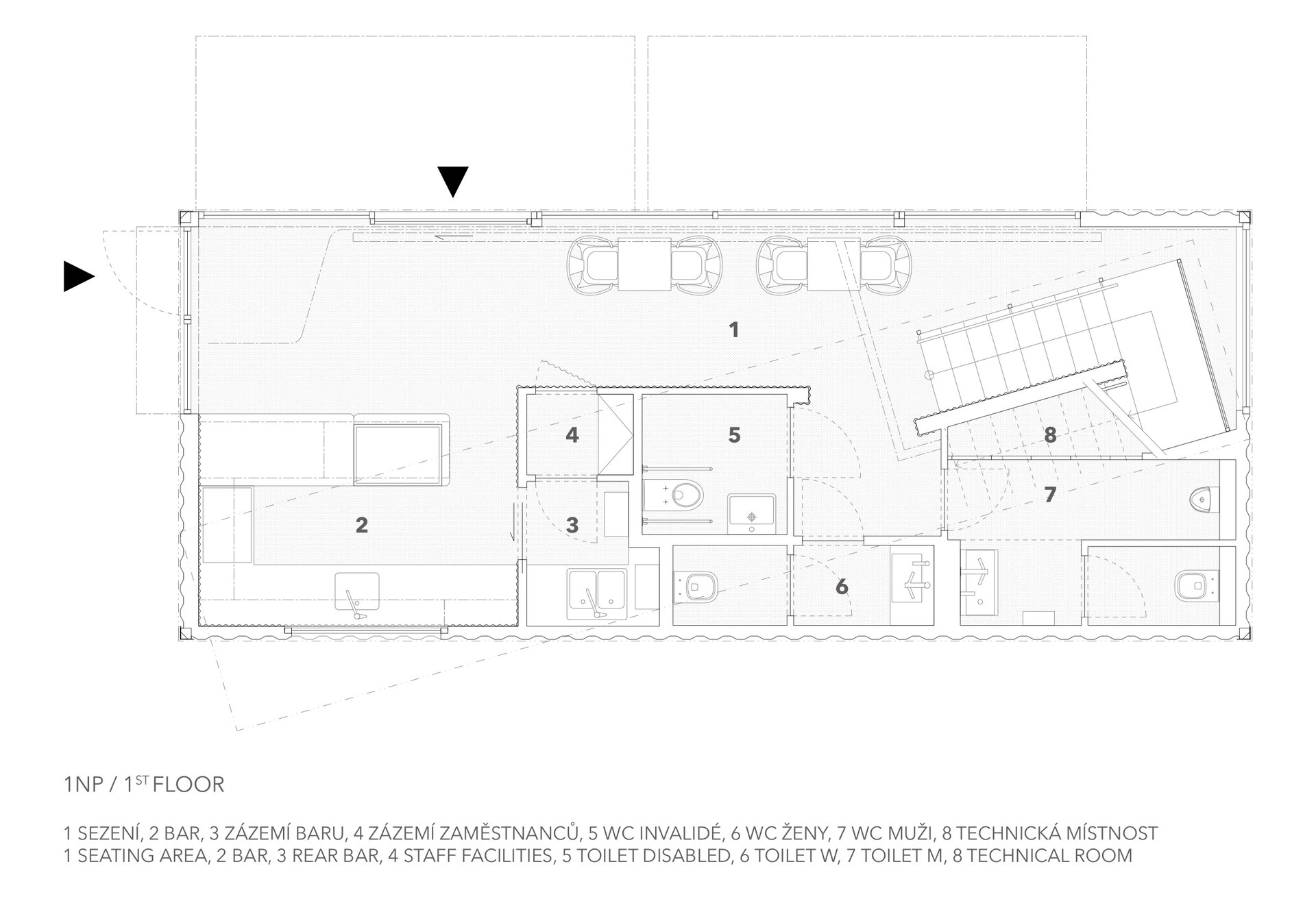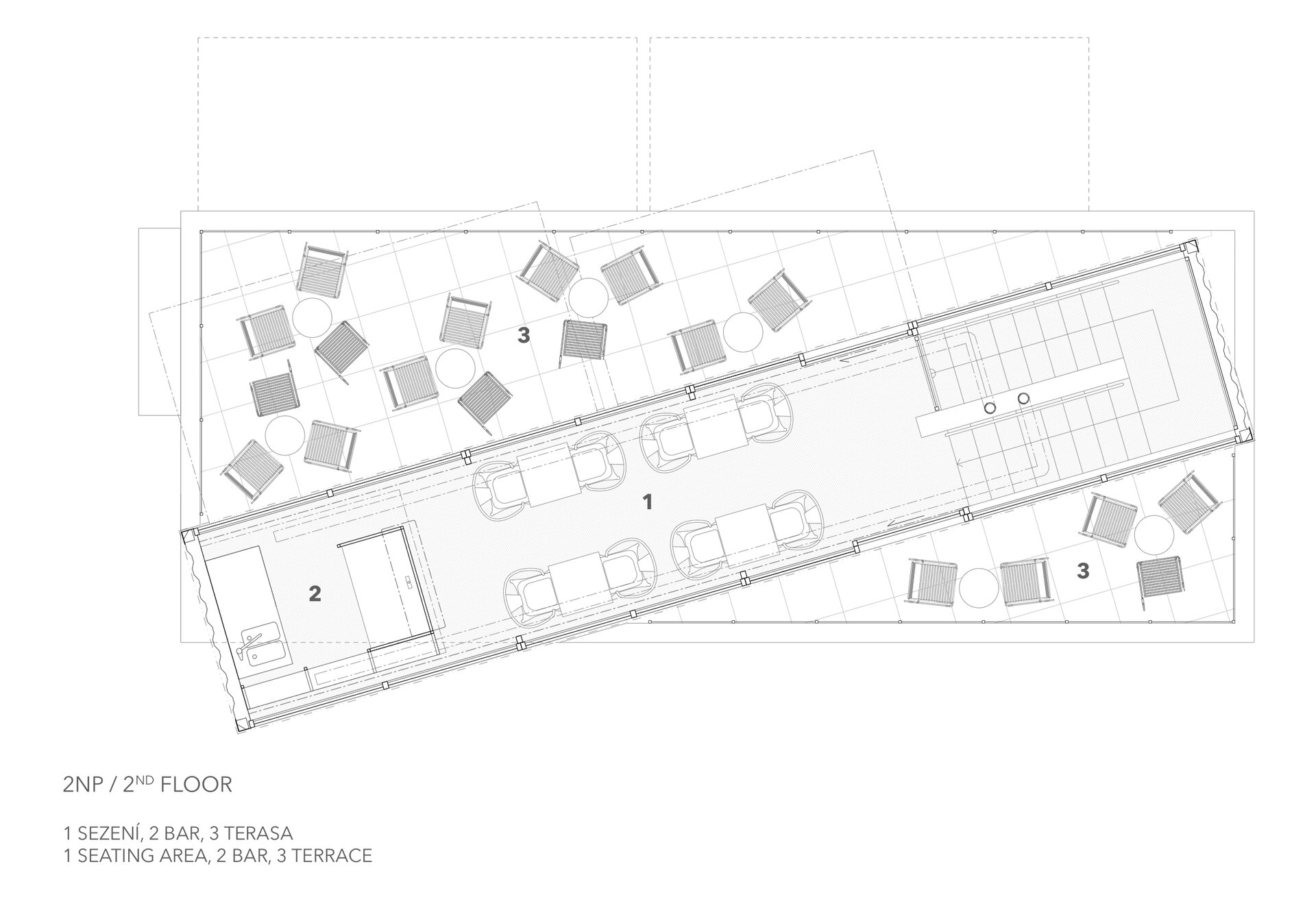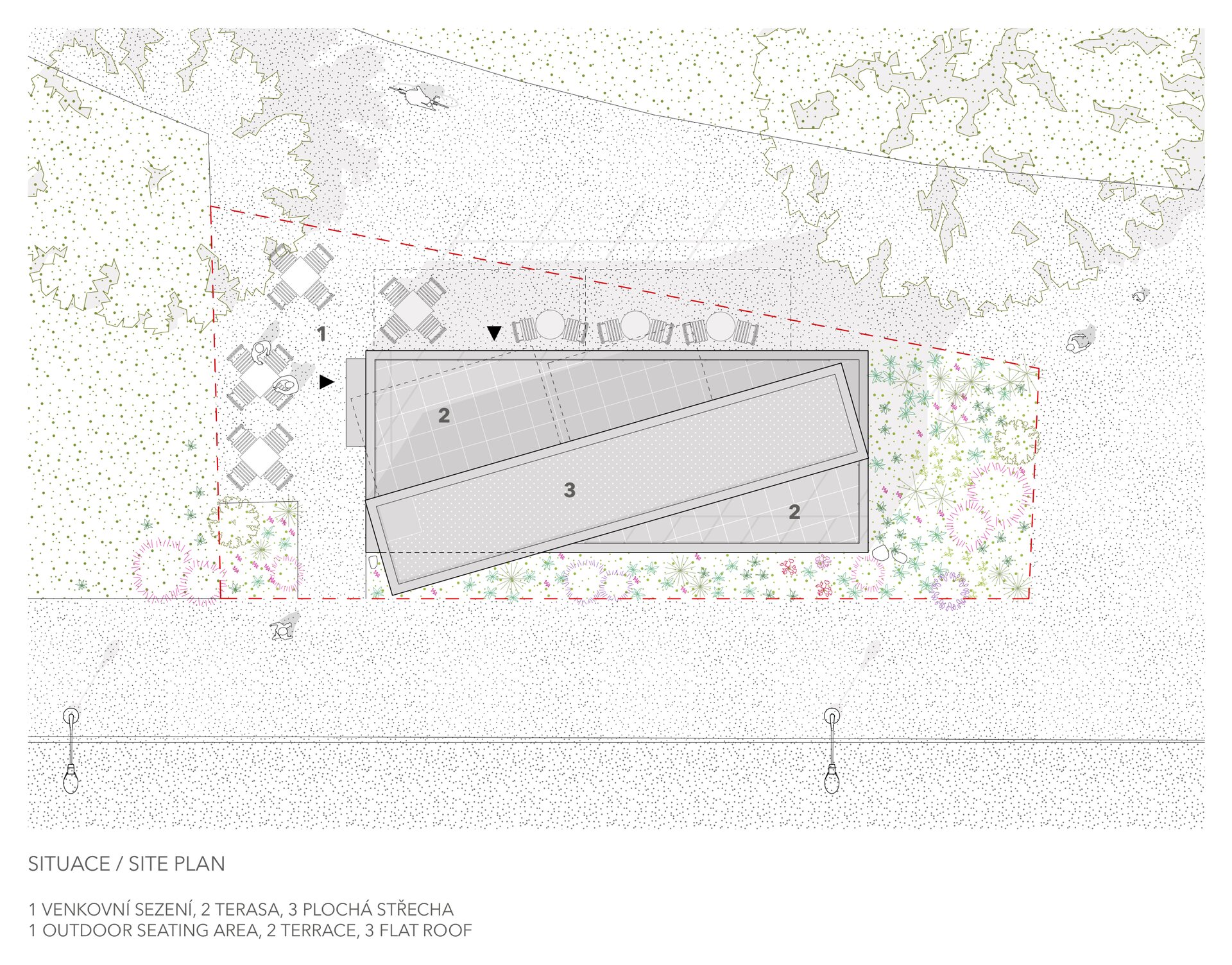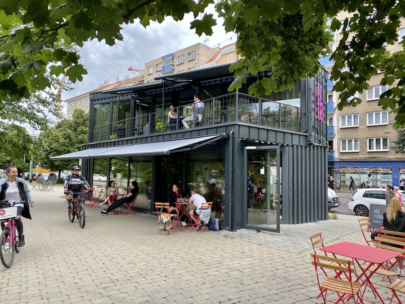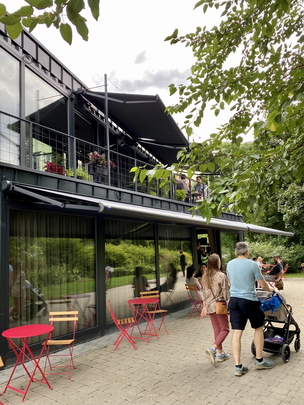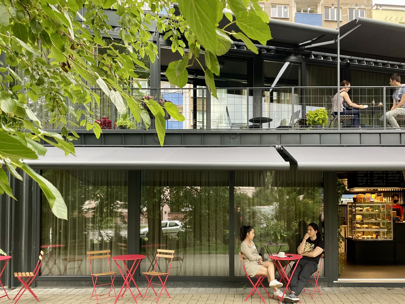| Author |
studio Collarch: MgA. Ondřej Janků, MgA. Shota Tsikoliya, Ph.D, M.Sc. |
| Studio |
|
| Location |
Praha 7 - Holešovice |
| Investor |
B&M Gastro s.r.o. |
| Supplier |
STAV KONT DEVELOPMENT s.r.o. |
| Date of completion / approval of the project |
December 2020 |
| Fotograf |
|
The temporary construction from recycled shipping containers with its industrial aesthetics refers to the history of Holešovice. The content follows the current changes of this district: The rough shell hides a pleasant city café with large glazed openings to the surroundings.
Two shipping containers, placed parallel to the street, form an optical and sound curtain for quiet sitting in the park. The third container is placed diagonally on the other two to create two terraces. The mass of the container becomes a clear element visible from the main access axes.
The sober color palette and industrial materials are accentuated in the interior by precise, atypical details. Visitors are placed at the intersection of two realities: the rough industrial product and boutique-café.
The building symbolizes the spirit of Holešovice with its romantic industrial heritage that stays on the borderline between rejection (older generation) and embracement (younger generation).
- GFA: 90 sqm.
- year-round operation
- main load bearing structure made of used ship containers
- windows: triple glazing, plastic frame
- underfloor heating
- forced air circulation
- air conditioning
- underground rainwater retention tank
- exterior electric awnings
- most construction elements are made of recycled or recyclable materials
- temporary construction
Green building
Environmental certification
| Type and level of certificate |
-
|
Water management
| Is rainwater used for irrigation? |
|
| Is rainwater used for other purposes, e.g. toilet flushing ? |
|
| Does the building have a green roof / facade ? |
|
| Is reclaimed waste water used, e.g. from showers and sinks ? |
|
The quality of the indoor environment
| Is clean air supply automated ? |
|
| Is comfortable temperature during summer and winter automated? |
|
| Is natural lighting guaranteed in all living areas? |
|
| Is artificial lighting automated? |
|
| Is acoustic comfort, specifically reverberation time, guaranteed? |
|
| Does the layout solution include zoning and ergonomics elements? |
|
Principles of circular economics
| Does the project use recycled materials? |
|
| Does the project use recyclable materials? |
|
| Are materials with a documented Environmental Product Declaration (EPD) promoted in the project? |
|
| Are other sustainability certifications used for materials and elements? |
|
Energy efficiency
| Energy performance class of the building according to the Energy Performance Certificate of the building |
|
| Is efficient energy management (measurement and regular analysis of consumption data) considered? |
|
| Are renewable sources of energy used, e.g. solar system, photovoltaics? |
|
Interconnection with surroundings
| Does the project enable the easy use of public transport? |
|
| Does the project support the use of alternative modes of transport, e.g cycling, walking etc. ? |
|
| Is there access to recreational natural areas, e.g. parks, in the immediate vicinity of the building? |
|
