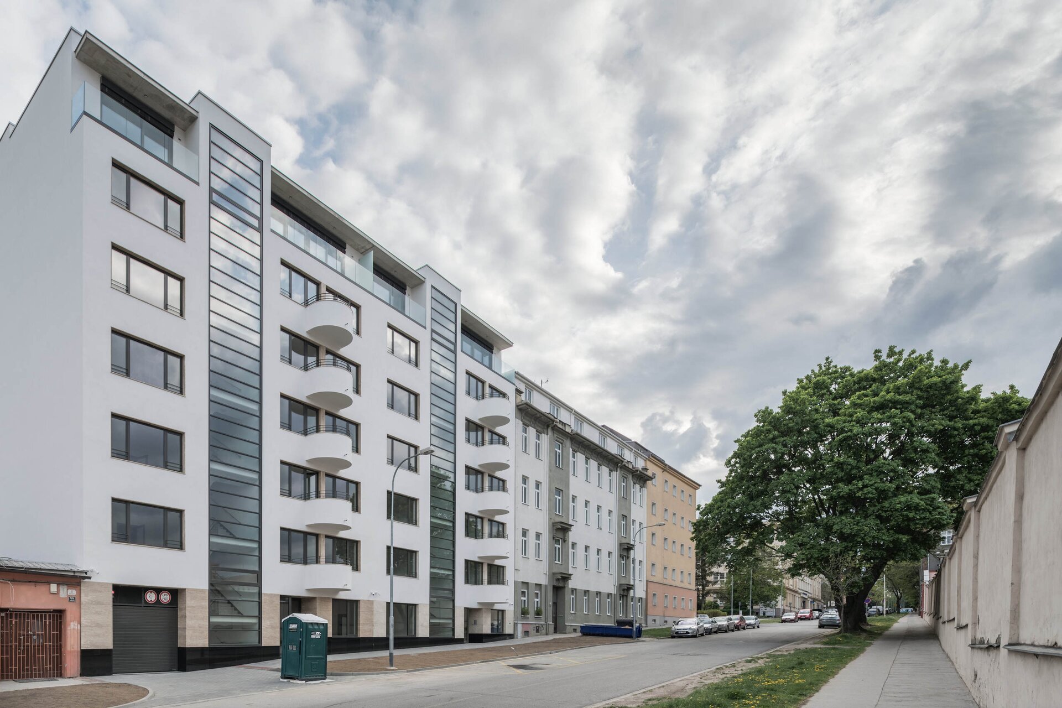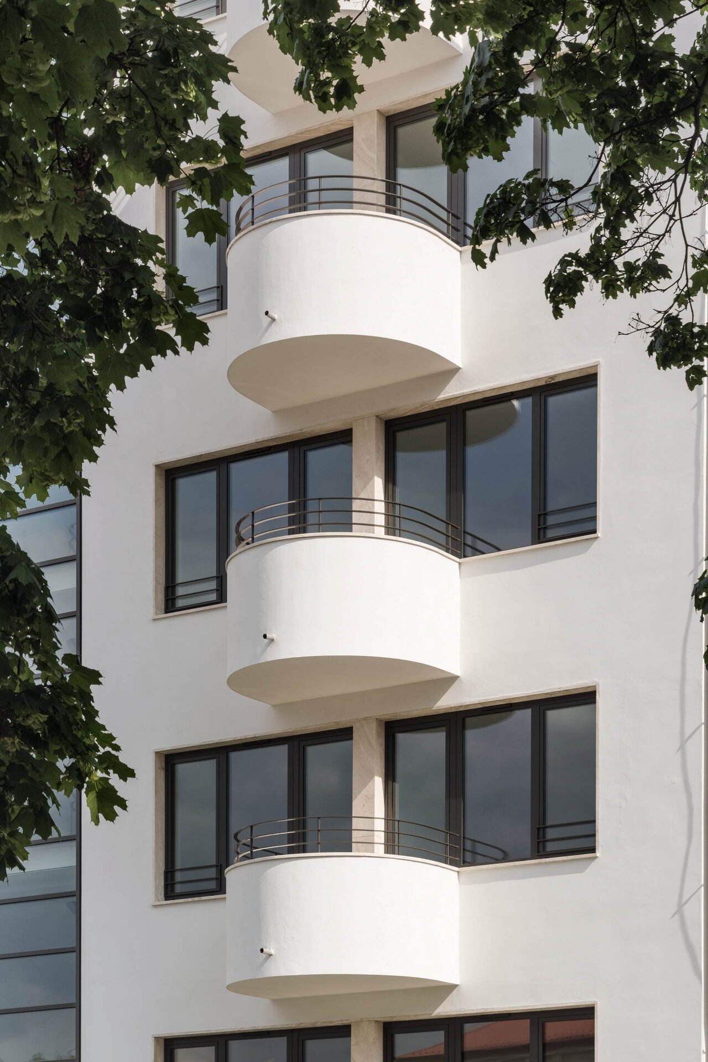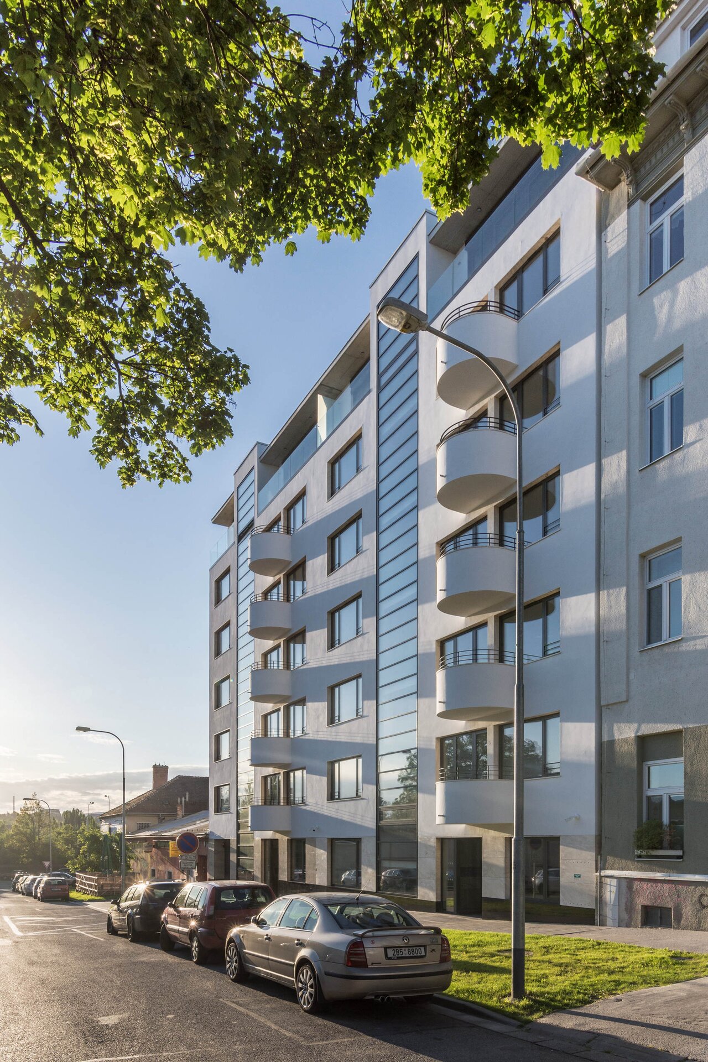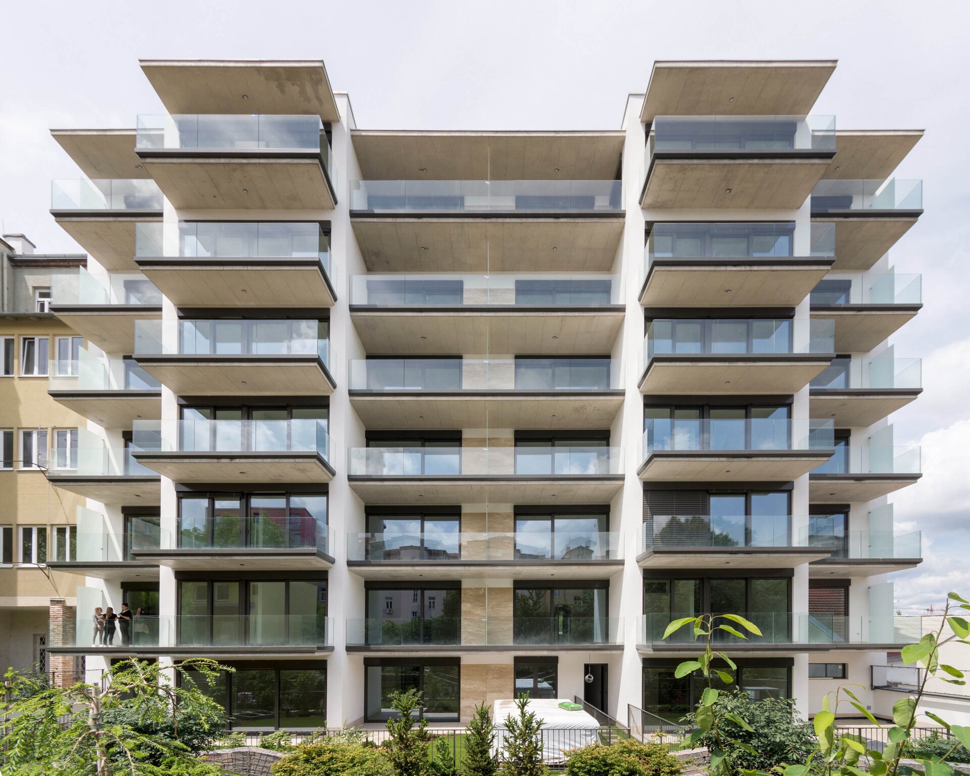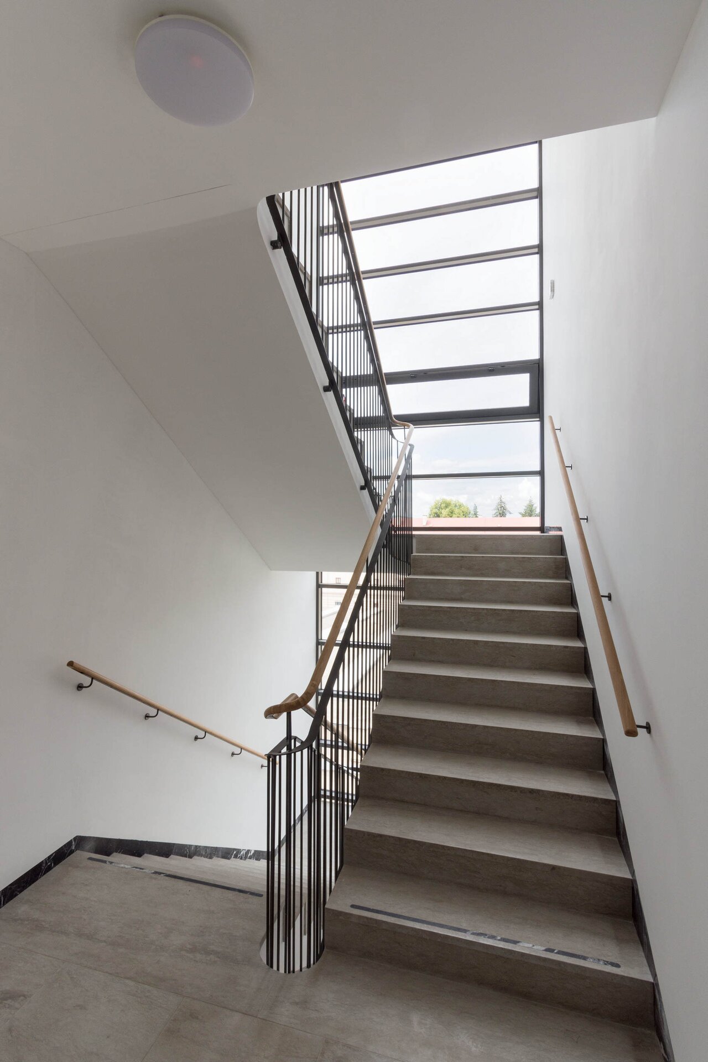| Author |
Atelier RAW , doc.ing.arch. Tomáš Rusín, doc.ing.arch.Ivan Wahla.ing.arch. Lukáš Vágner |
| Studio |
|
| Location |
Šumavská 3, 612 00 Brno Královo Pole |
| Investor |
MAGNUM Etos, s.r.o |
| Supplier |
Komfort a.s. |
| Date of completion / approval of the project |
May 2020 |
| Fotograf |
|
tradition of building apartment buildings in the 1930s, when apartment buildings in the city of Brno were built by top functionalist architects, such as Fuchs, Wiesner, Kuba, Dvořák.
The details used on the facade of the house thus follow the Brno tradition of using natural stones - in this case travertine on the window frames and on the ground floor of the building, the distinctive use of glass walls on the stairs and quality atypical locksmith details on the ground floor windows.
The façade of the house towards Šumavská Street is treated with semicircular balconies, which give the whole building a nautical expression and are a distinctive and unmistakable artistic accent.
The generous terraces to the south of the courtyard are equipped with a railing made of clear glass, allowing sufficient light penetration and a view of the greenery.
The materials used in the construction of the house are based on the identical philosophy of the developer and architects to use high-quality products with appropriate durability and effect.
It is mainly the use of natural stones, glass, high-quality plaster, above-standard ceramic tiles, aluminum window frames, quality floors, doors and fixtures.
Green building
Environmental certification
| Type and level of certificate |
-
|
Water management
| Is rainwater used for irrigation? |
|
| Is rainwater used for other purposes, e.g. toilet flushing ? |
|
| Does the building have a green roof / facade ? |
|
| Is reclaimed waste water used, e.g. from showers and sinks ? |
|
The quality of the indoor environment
| Is clean air supply automated ? |
|
| Is comfortable temperature during summer and winter automated? |
|
| Is natural lighting guaranteed in all living areas? |
|
| Is artificial lighting automated? |
|
| Is acoustic comfort, specifically reverberation time, guaranteed? |
|
| Does the layout solution include zoning and ergonomics elements? |
|
Principles of circular economics
| Does the project use recycled materials? |
|
| Does the project use recyclable materials? |
|
| Are materials with a documented Environmental Product Declaration (EPD) promoted in the project? |
|
| Are other sustainability certifications used for materials and elements? |
|
Energy efficiency
| Energy performance class of the building according to the Energy Performance Certificate of the building |
B
|
| Is efficient energy management (measurement and regular analysis of consumption data) considered? |
|
| Are renewable sources of energy used, e.g. solar system, photovoltaics? |
|
Interconnection with surroundings
| Does the project enable the easy use of public transport? |
|
| Does the project support the use of alternative modes of transport, e.g cycling, walking etc. ? |
|
| Is there access to recreational natural areas, e.g. parks, in the immediate vicinity of the building? |
|
