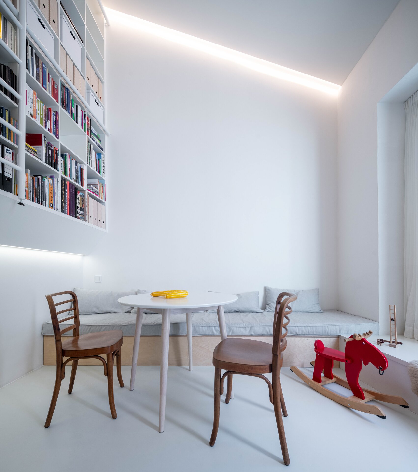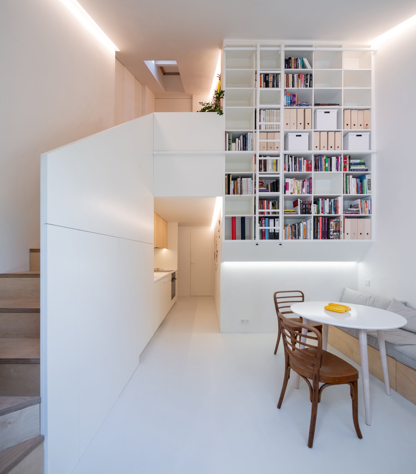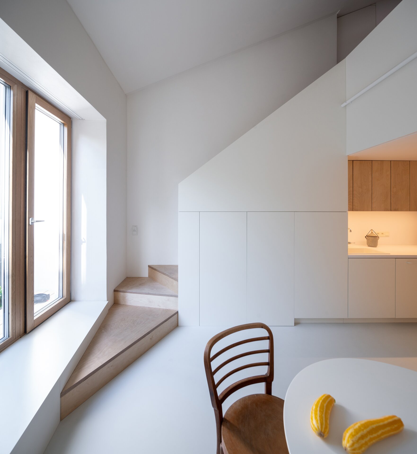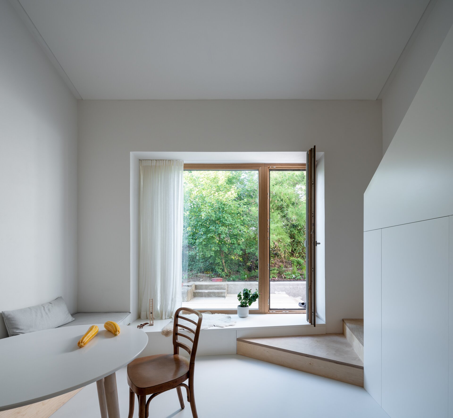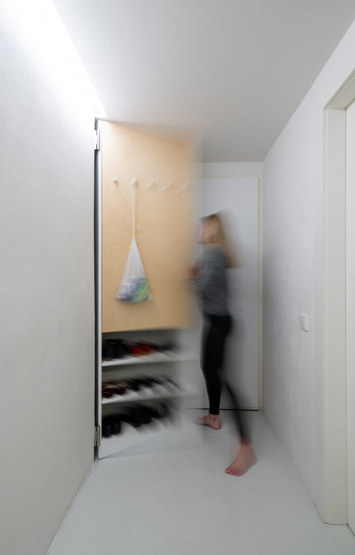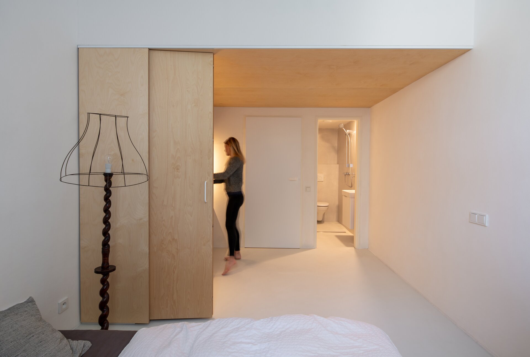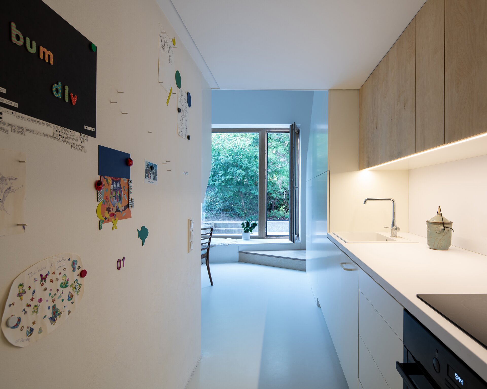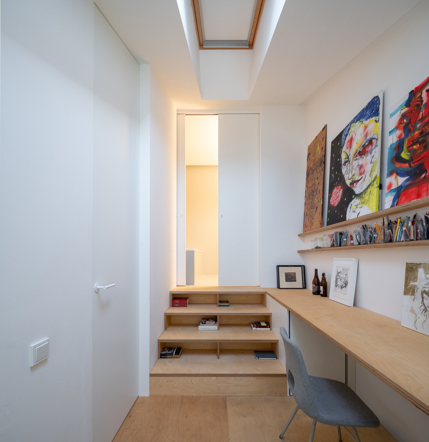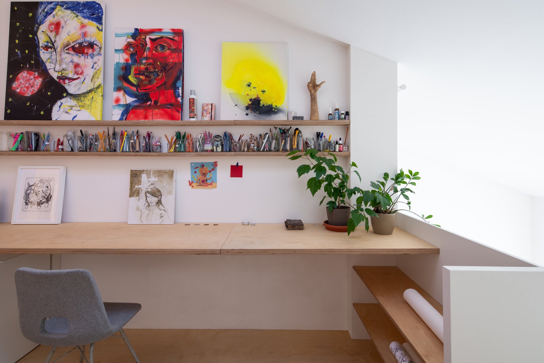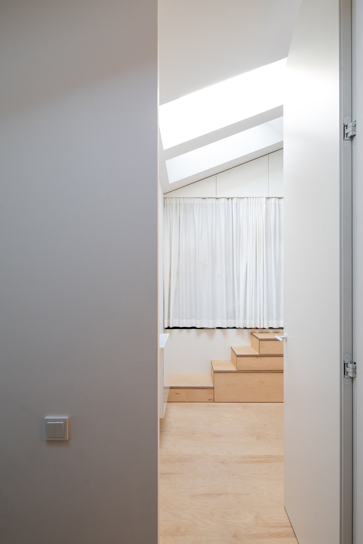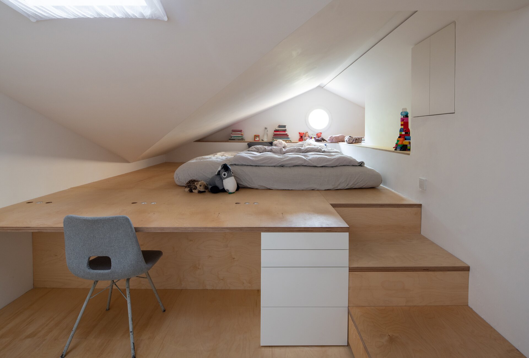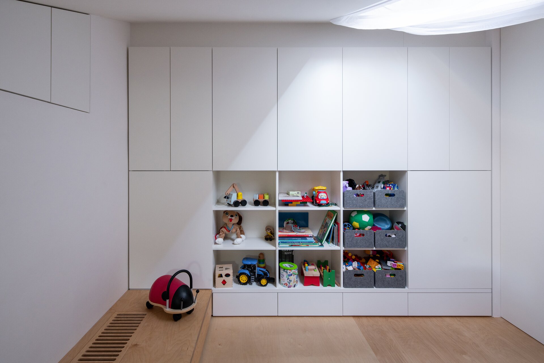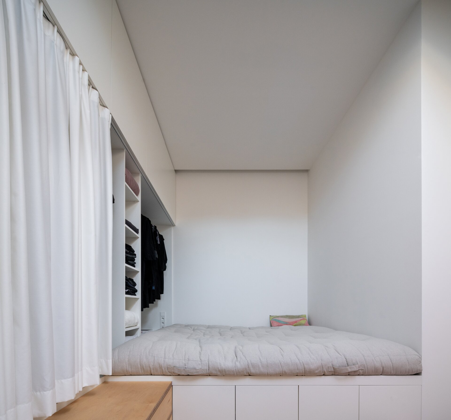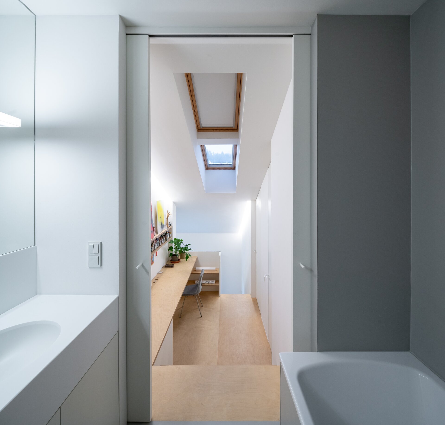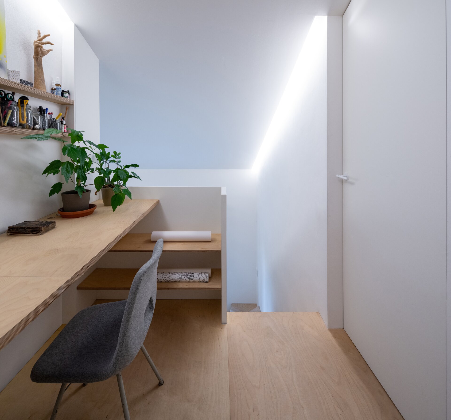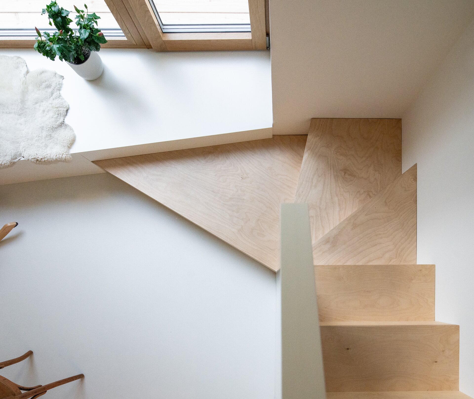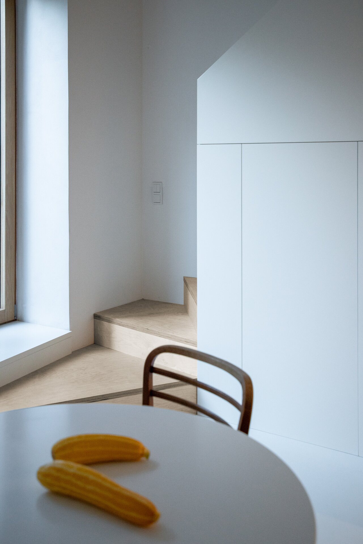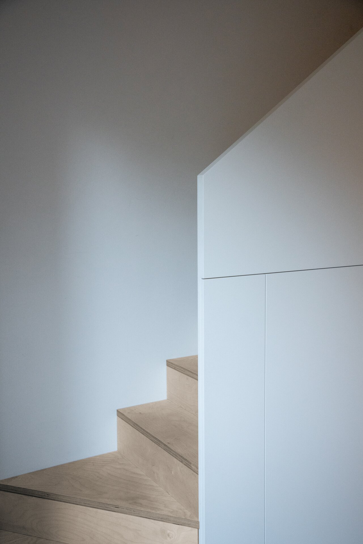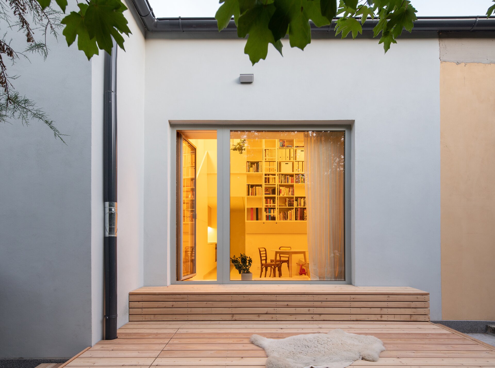| Author |
MgA. Markéta Zdebská, Ing. arch. Marek Žáček / BY architects, spol. s r.o. |
| Studio |
|
| Location |
Praha |
| Investor |
Soukromá osoba |
| Supplier |
- |
| Date of completion / approval of the project |
January 2020 |
| Fotograf |
|
Difficult project that lasted several years with breaks. Everything was specific given the fact, that the client is our friend (and also an architect). It was necessary to neaten the rather complicated layout in order to accommodate everybody’s needs.
The result are three living units. Two are rental and third is homeowner’s flat. Its main floor consists of WC and closet with laundry chute, kitchen with pantry under the stairs and a spacious living. The staircase extends from the windowsill and is shaped to serve both for upstairs and terrace. On the upper floor there is master bedroom, children room, study on the gallery and main bathroom.
Lightness of space is given by PUR screed on the main floor, warmness by birch plywood on the bedroom floor. Bathroom is clad with grey rubber flooring. Made-to-measure furniture and carpentry in white lacquer and oiled birch plywood is made by Devoto. Invisible frame doors and sliding doors by Bdoors. Matching upholstery and linen curtains custom made by Arthe studio.
project: 2014-2018
finished: 2018-2020
area: 120 m2
Photographer: Alexandra Timpow (Alex shoots buildings)
Green building
Environmental certification
| Type and level of certificate |
-
|
Water management
| Is rainwater used for irrigation? |
|
| Is rainwater used for other purposes, e.g. toilet flushing ? |
|
| Does the building have a green roof / facade ? |
|
| Is reclaimed waste water used, e.g. from showers and sinks ? |
|
The quality of the indoor environment
| Is clean air supply automated ? |
|
| Is comfortable temperature during summer and winter automated? |
|
| Is natural lighting guaranteed in all living areas? |
|
| Is artificial lighting automated? |
|
| Is acoustic comfort, specifically reverberation time, guaranteed? |
|
| Does the layout solution include zoning and ergonomics elements? |
|
Principles of circular economics
| Does the project use recycled materials? |
|
| Does the project use recyclable materials? |
|
| Are materials with a documented Environmental Product Declaration (EPD) promoted in the project? |
|
| Are other sustainability certifications used for materials and elements? |
|
Energy efficiency
| Energy performance class of the building according to the Energy Performance Certificate of the building |
|
| Is efficient energy management (measurement and regular analysis of consumption data) considered? |
|
| Are renewable sources of energy used, e.g. solar system, photovoltaics? |
|
Interconnection with surroundings
| Does the project enable the easy use of public transport? |
|
| Does the project support the use of alternative modes of transport, e.g cycling, walking etc. ? |
|
| Is there access to recreational natural areas, e.g. parks, in the immediate vicinity of the building? |
|
