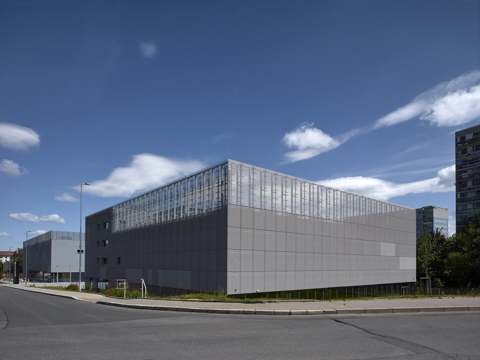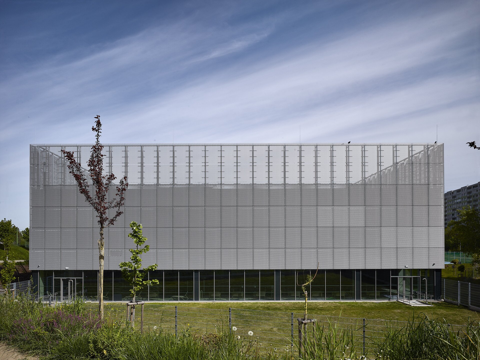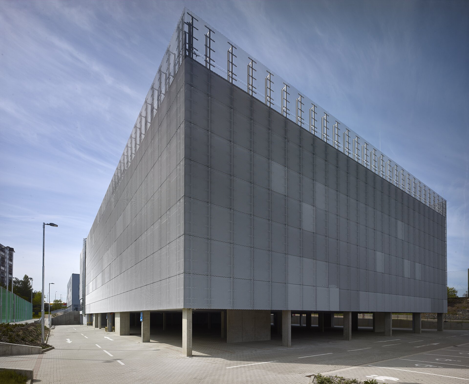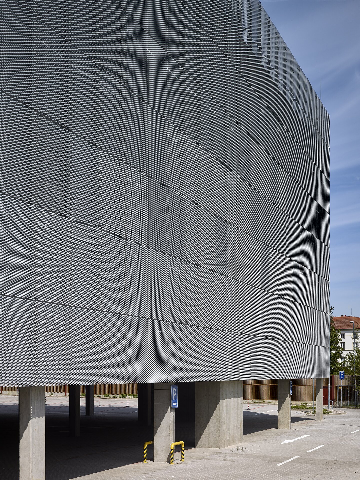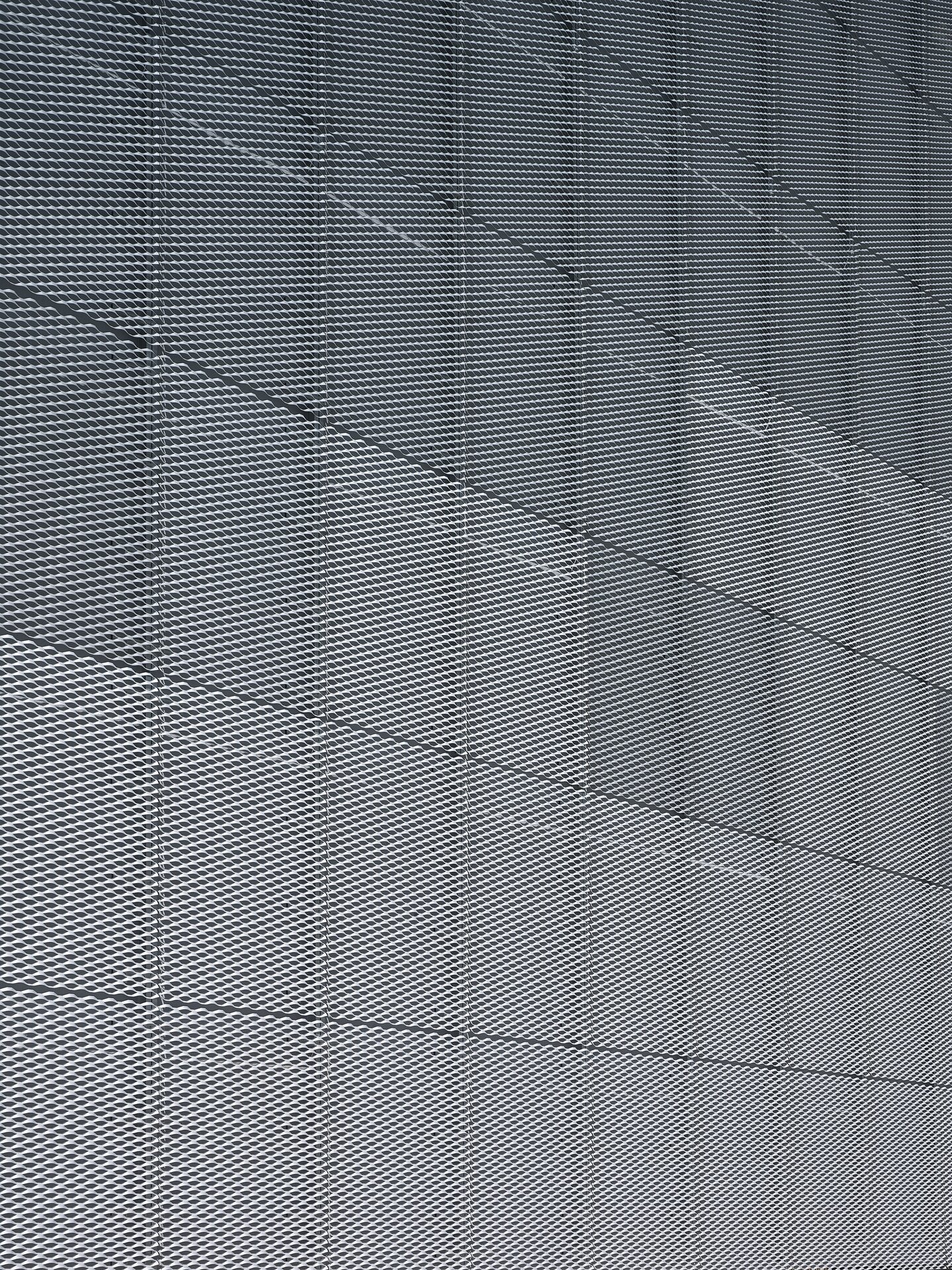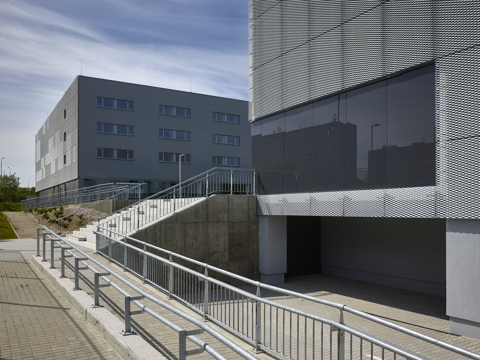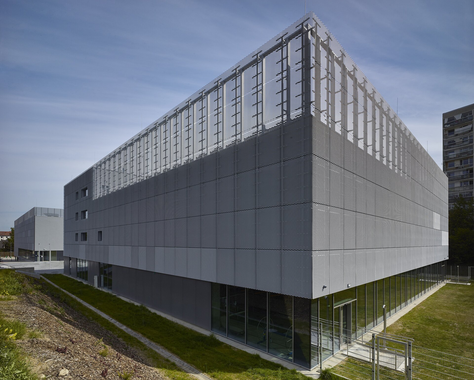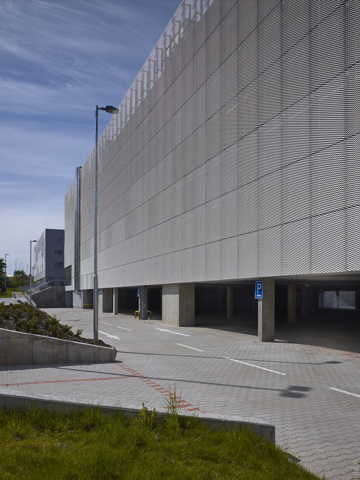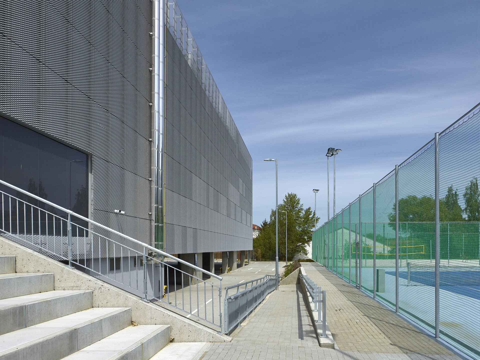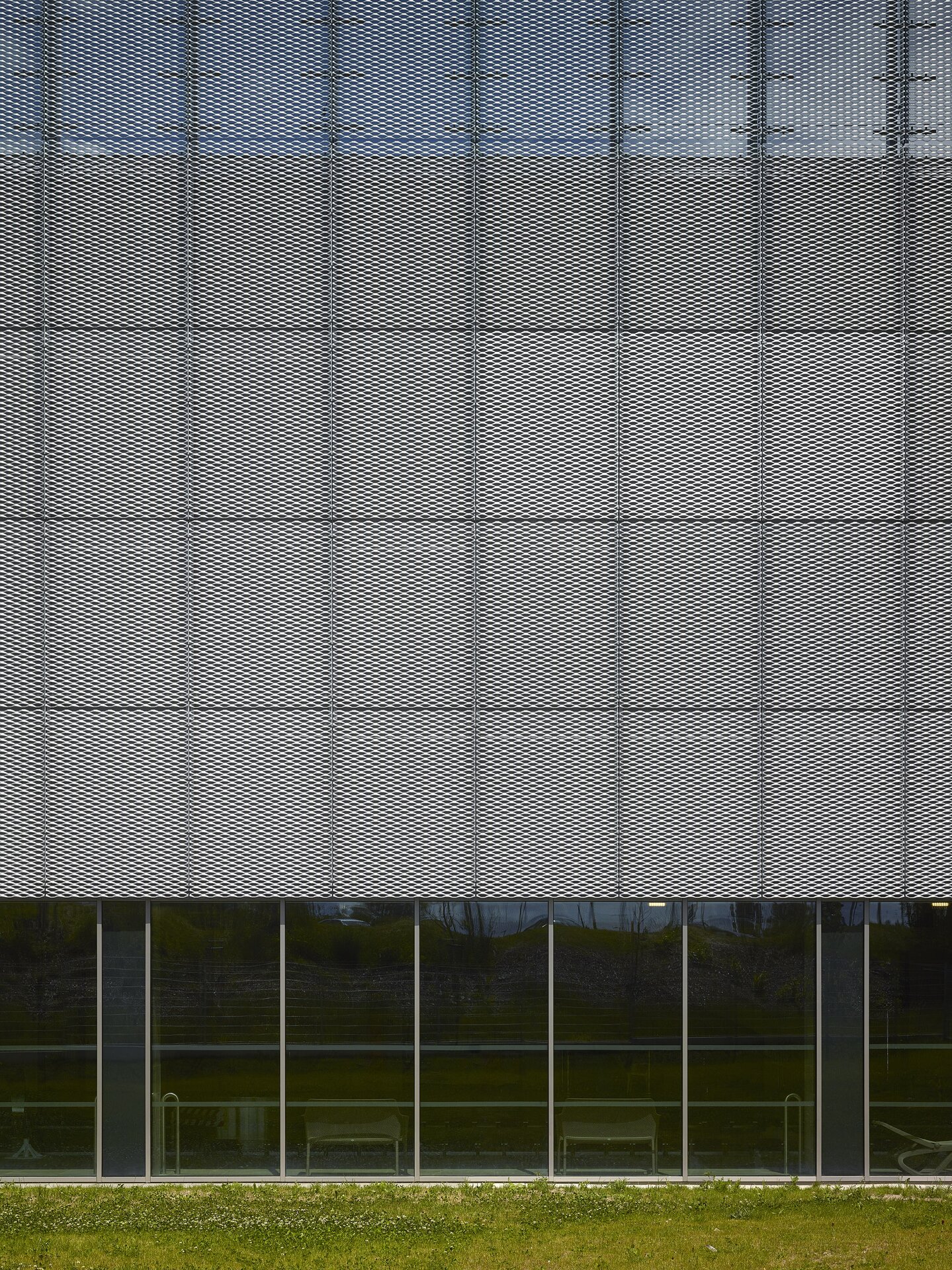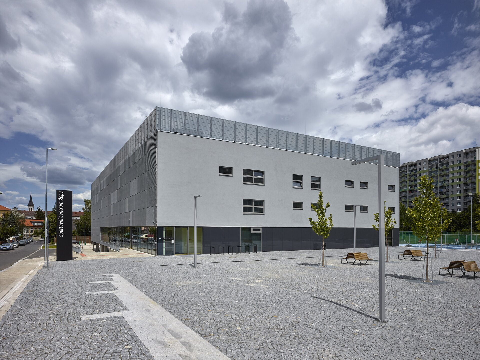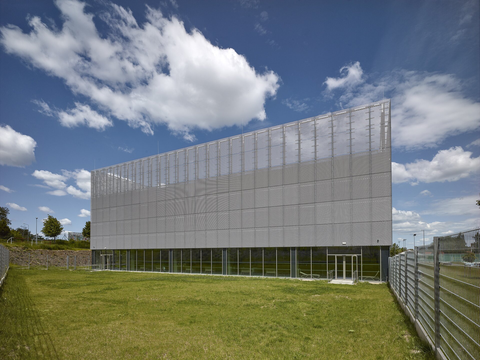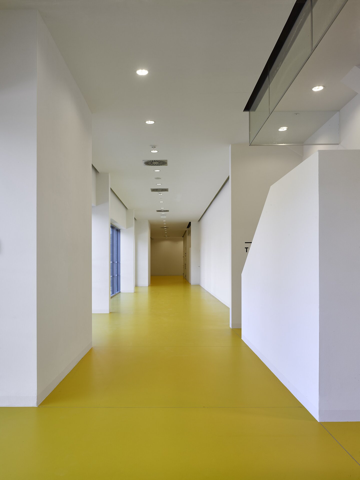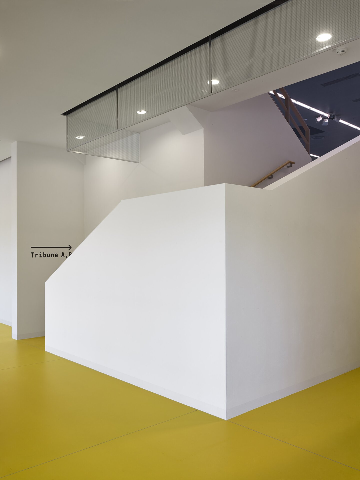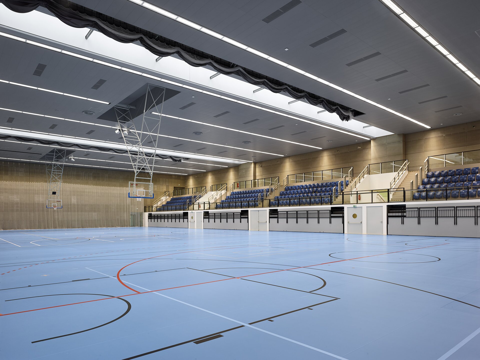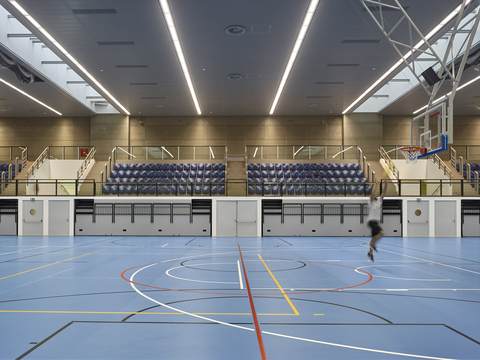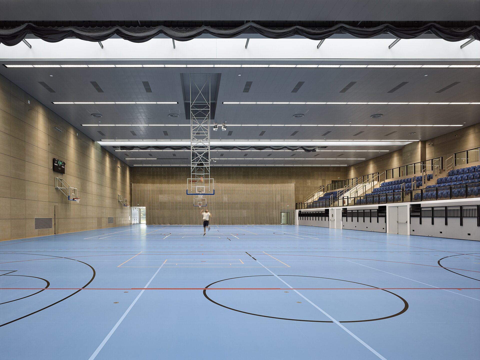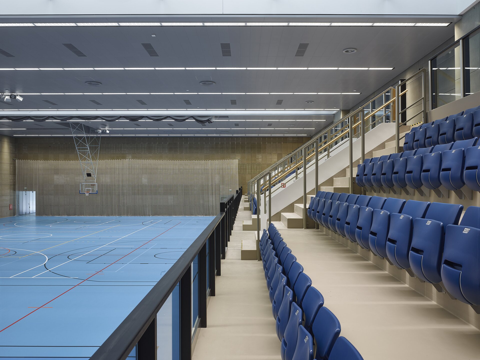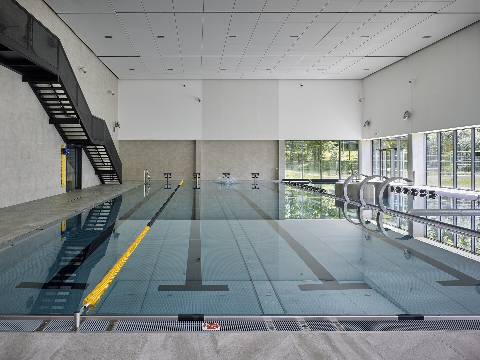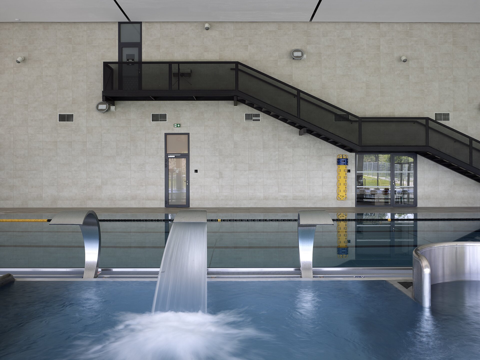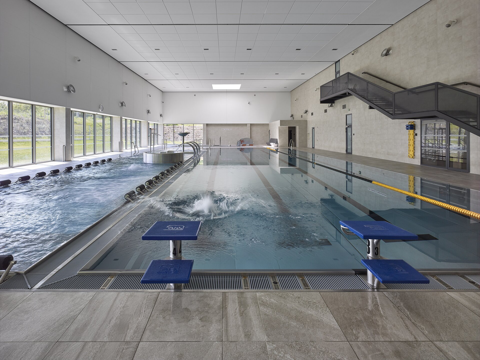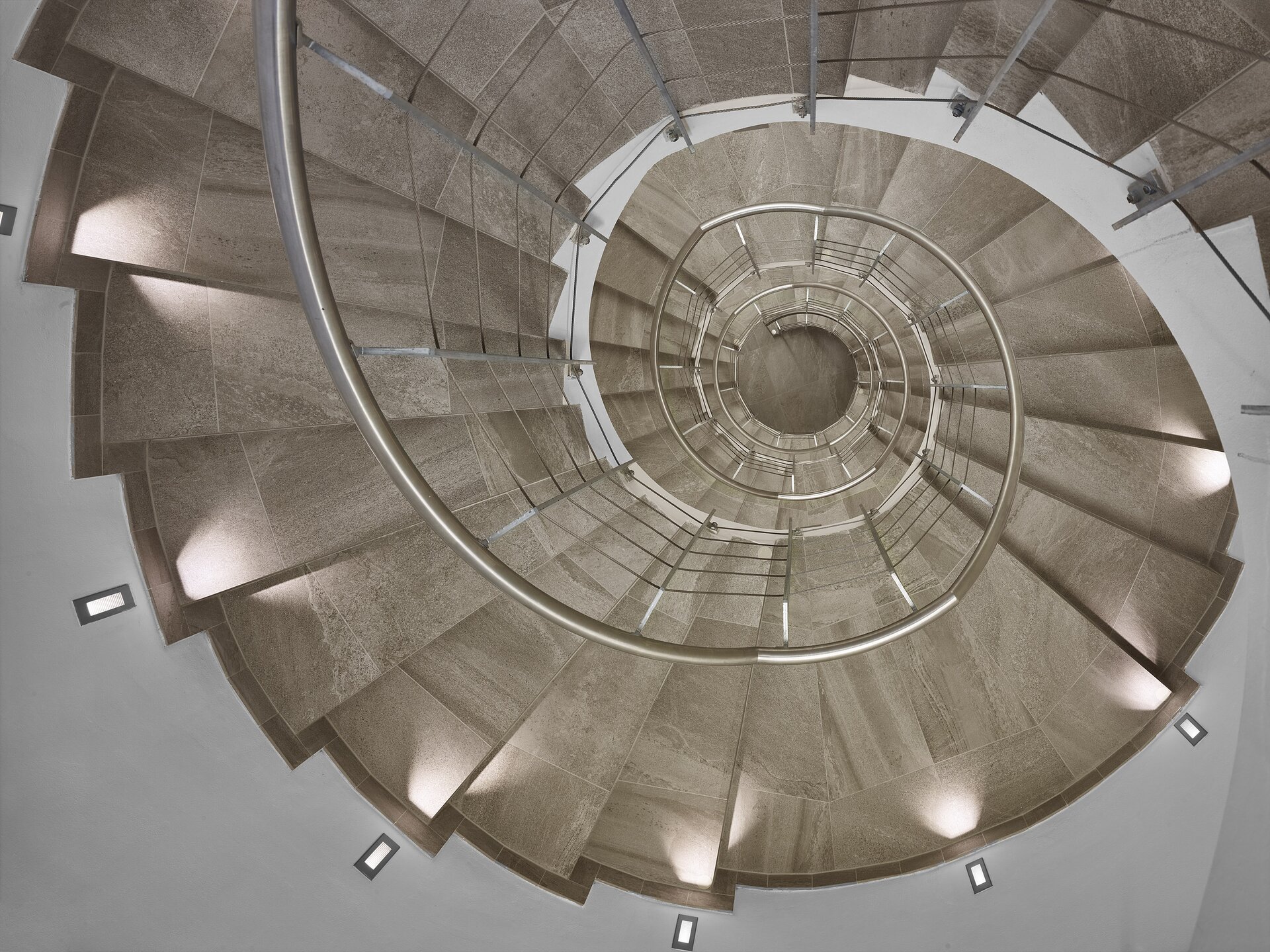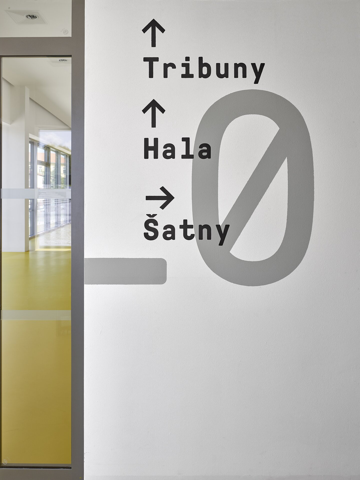| Author |
doc. Ing. arch. Jiří Buček a kol./ SIAL architekti a inženýři spol. s r.o. Liberec |
| Studio |
|
| Location |
ulice Na Chobotě, Praha Řepy |
| Investor |
Městská část Praha 17 |
| Supplier |
Geosan Group a.s. |
| Date of completion / approval of the project |
May 2020 |
| Fotograf |
|
The Řepy Sports Center was built on the eastern edge of the Prague 17 district in a locality on the border between the historic buildings of the original village and residential blocks of flats construction from the end of the 20th century.
The program of the sports center includes a multi-purpose sports hall with a capacity of up to 400 spectators, the operation of an indoor pool including a wellness and fitness program and a hotel part with a restaurant. The complex includes tennis courts and beach volleyball courts.
The urban concept works with the integration of building program into two basic volumes, which define the public space accessible from Na Chobotě Street. The requirement of the multipurpose public space of the square is based on the needs of the Řepy district, its dimensions assume a spectrum of public activities - markets, meeting place, Christmas markets with stalls, skating. The entrances to both objects are oriented from this space.
The sports hall has basic dimensions of 39.0m x 66.3m and integrates the basic hall space with grandstands and a service area with locker rooms, offices and equipment. The multi-purpose hall has a playing area of 56.1 m x 27.7 m and a clear height of 9.5 m, the auditorium has a capacity of 400 spectators.
The pool has the main entrance facing the square, the central reception is connected to the operation of the indoor pool and the service area. The pool part includes the pool with four tracks with dimensions of 25.0 x 8.0 m and a variable depth of 1.2-1.6 m, a separate relaxation part with dimensions of 25.0 x 4.0 m and a small children's pool. The roof of the wellness is covered by an outdoor green sun terrace, which is also used in winter as part of the sauna world. The pool complements the operation of the hotel with 60 beds and a restaurant.
The above-ground parts of both buildings are lined with aluminum expanded metal with an anodic oxidation treatment of the natural shade.
Green building
Environmental certification
| Type and level of certificate |
-
|
Water management
| Is rainwater used for irrigation? |
|
| Is rainwater used for other purposes, e.g. toilet flushing ? |
|
| Does the building have a green roof / facade ? |
|
| Is reclaimed waste water used, e.g. from showers and sinks ? |
|
The quality of the indoor environment
| Is clean air supply automated ? |
|
| Is comfortable temperature during summer and winter automated? |
|
| Is natural lighting guaranteed in all living areas? |
|
| Is artificial lighting automated? |
|
| Is acoustic comfort, specifically reverberation time, guaranteed? |
|
| Does the layout solution include zoning and ergonomics elements? |
|
Principles of circular economics
| Does the project use recycled materials? |
|
| Does the project use recyclable materials? |
|
| Are materials with a documented Environmental Product Declaration (EPD) promoted in the project? |
|
| Are other sustainability certifications used for materials and elements? |
|
Energy efficiency
| Energy performance class of the building according to the Energy Performance Certificate of the building |
B
|
| Is efficient energy management (measurement and regular analysis of consumption data) considered? |
|
| Are renewable sources of energy used, e.g. solar system, photovoltaics? |
|
Interconnection with surroundings
| Does the project enable the easy use of public transport? |
|
| Does the project support the use of alternative modes of transport, e.g cycling, walking etc. ? |
|
| Is there access to recreational natural areas, e.g. parks, in the immediate vicinity of the building? |
|
