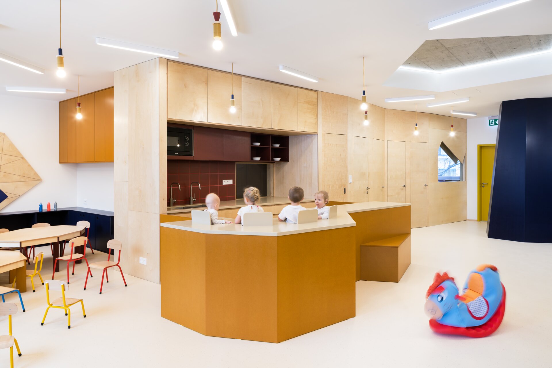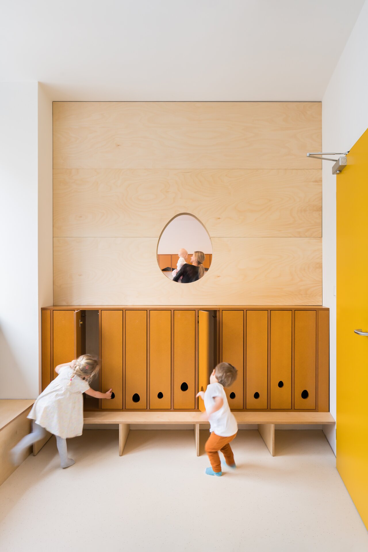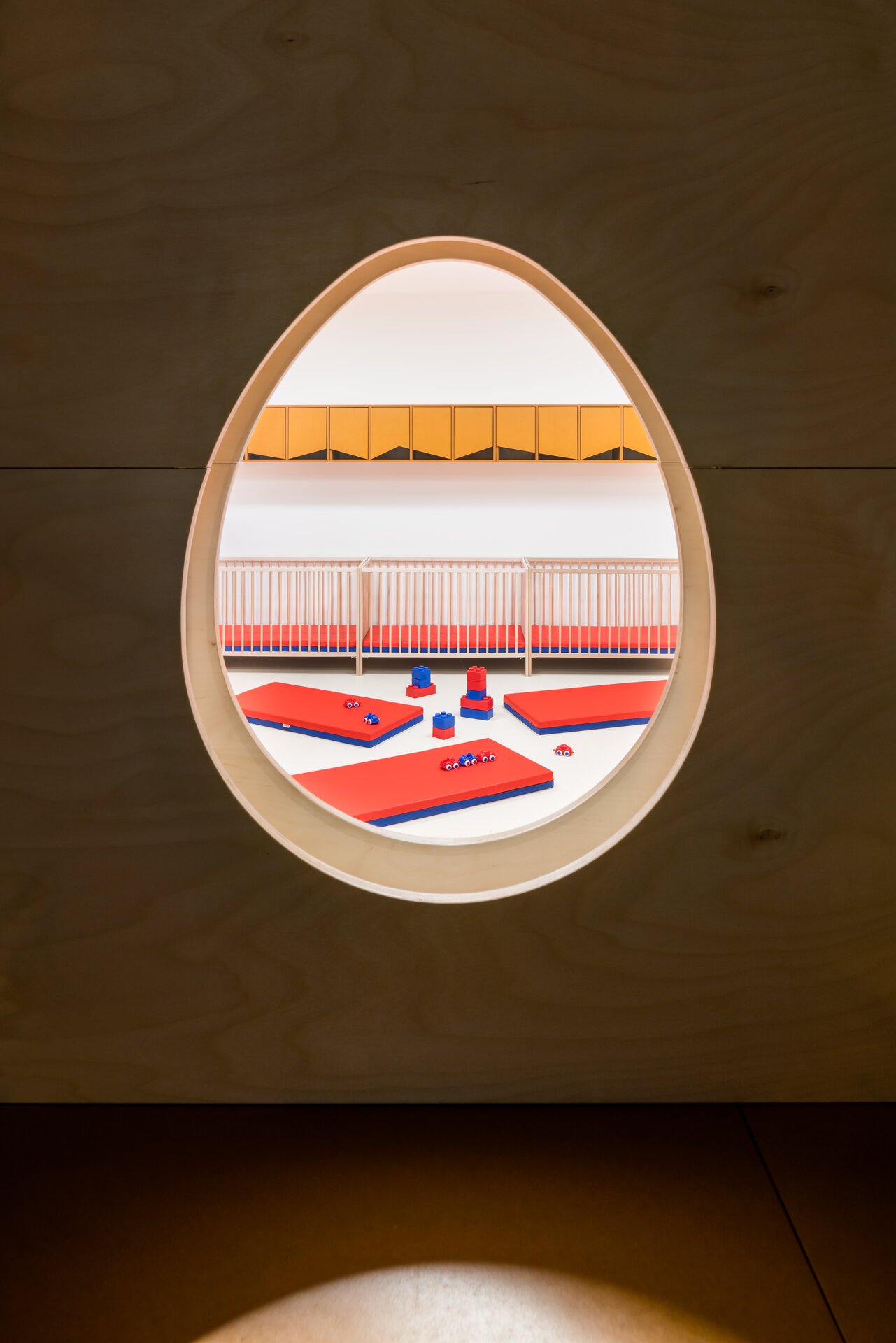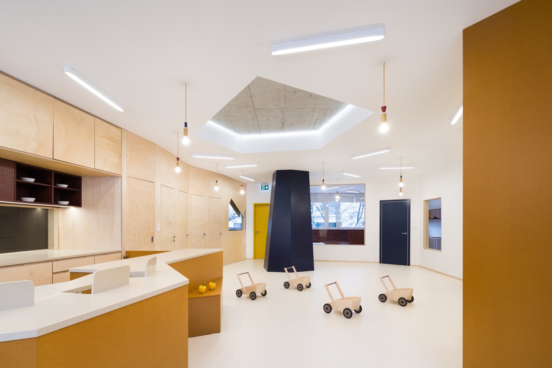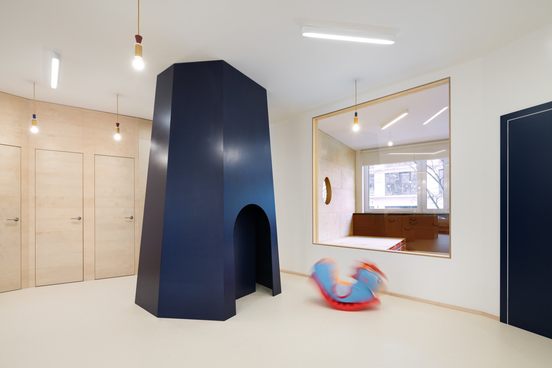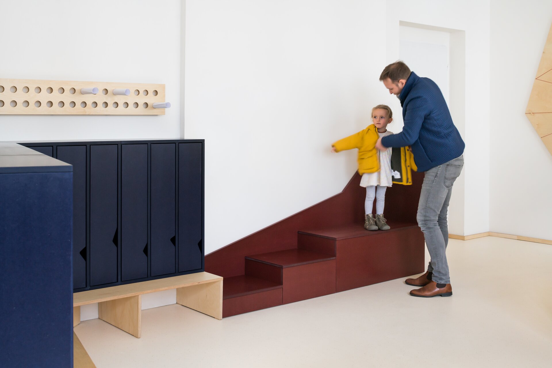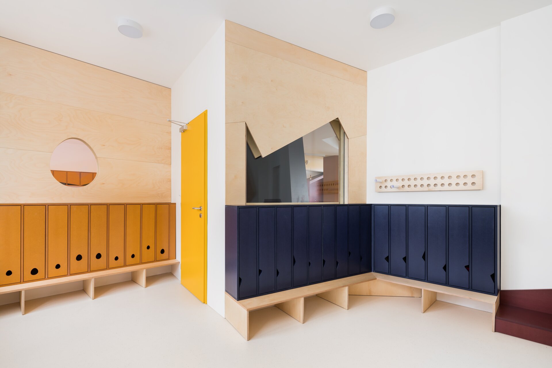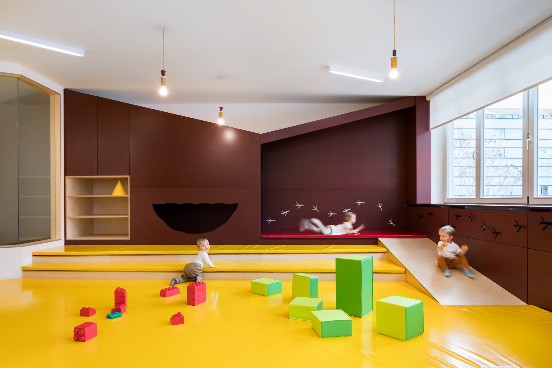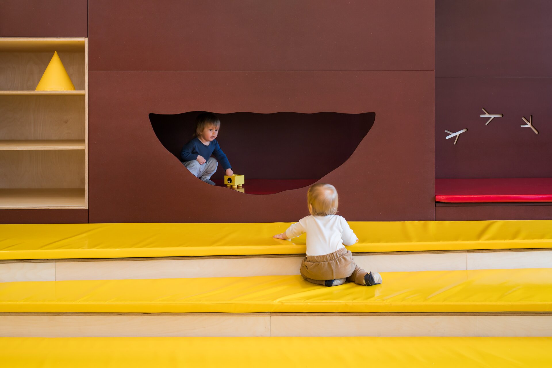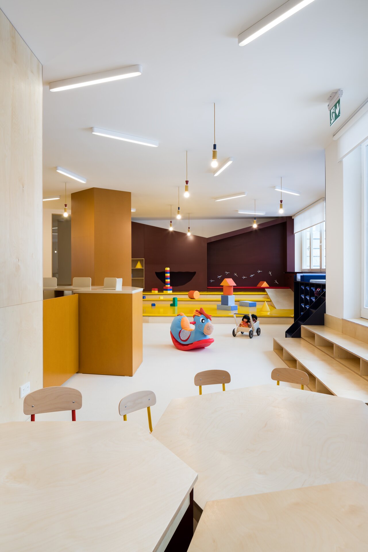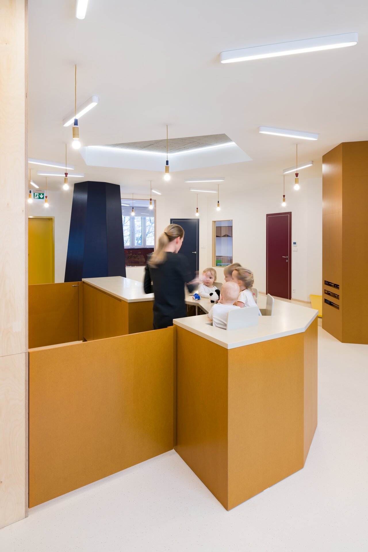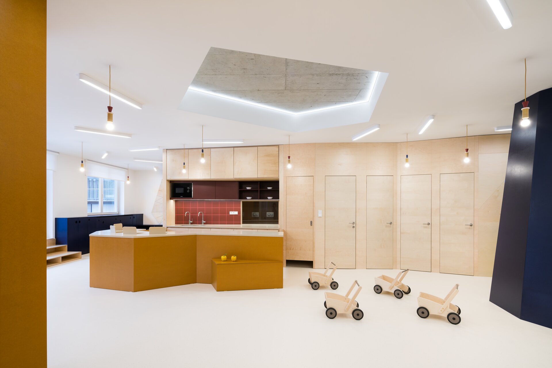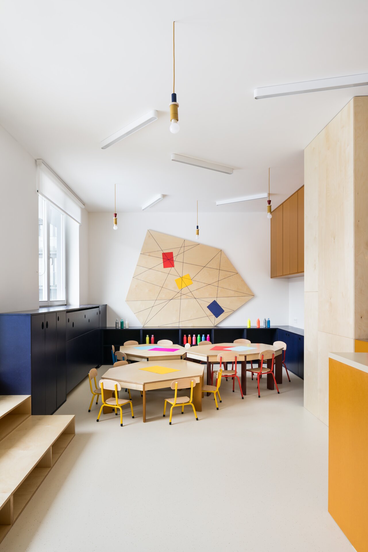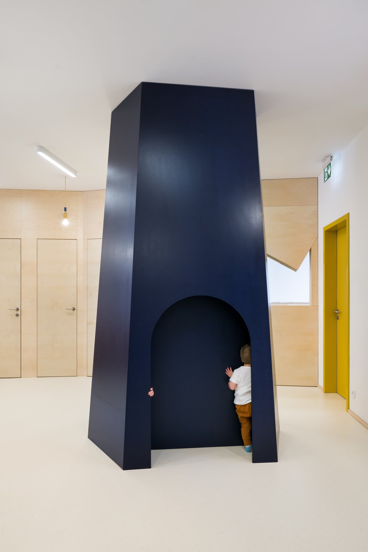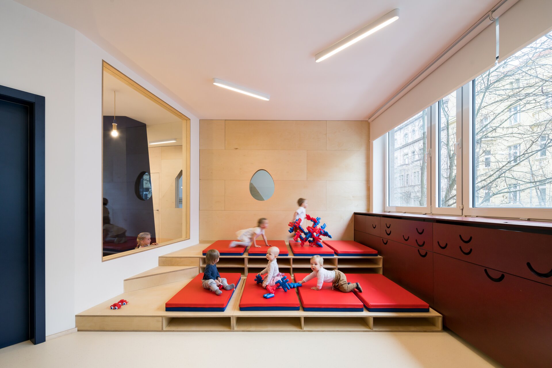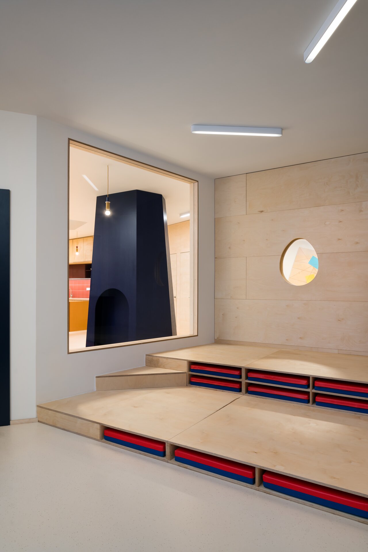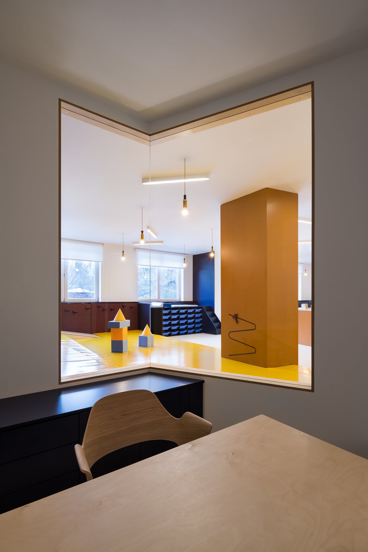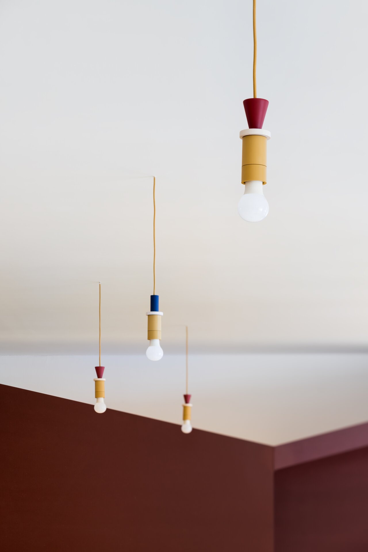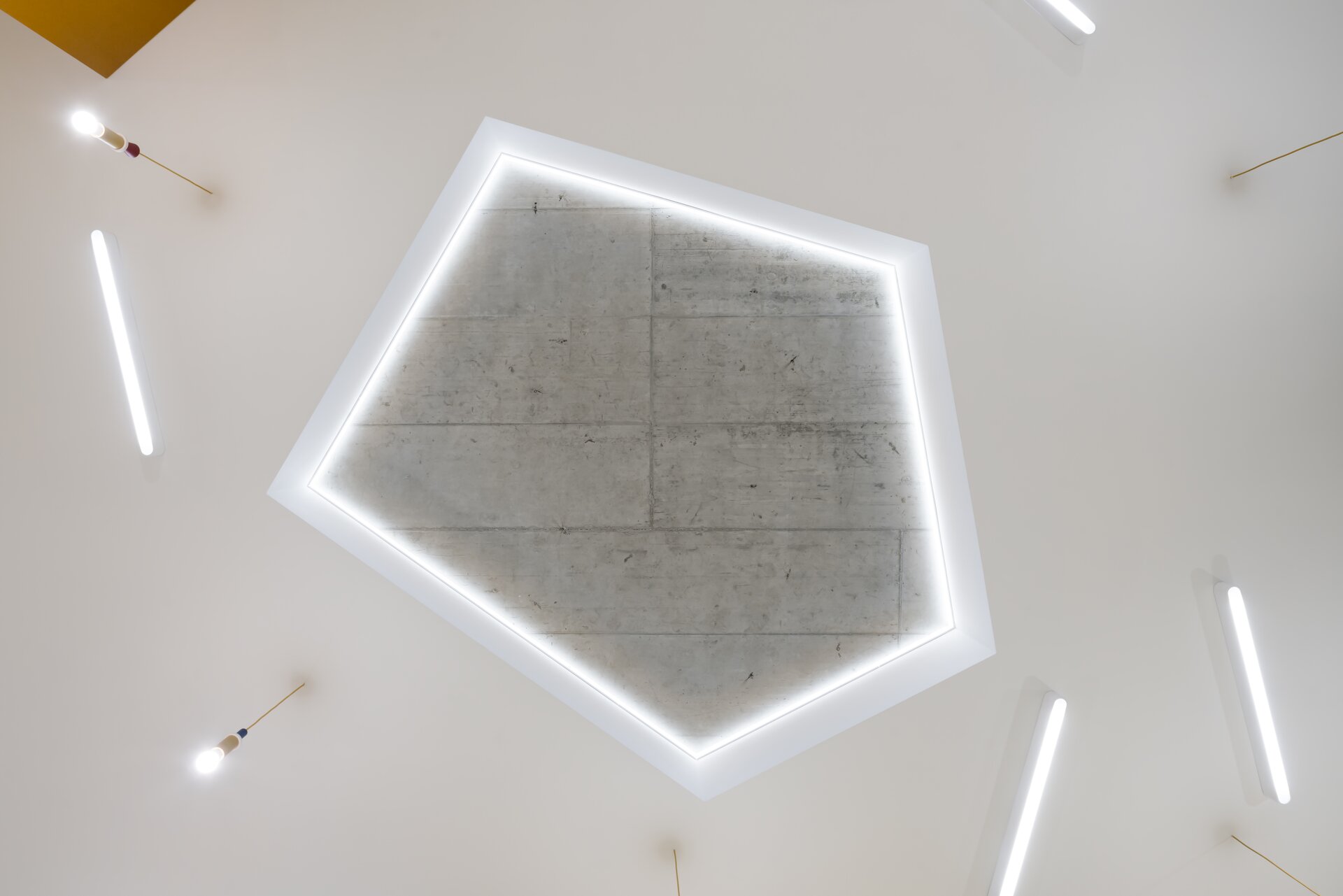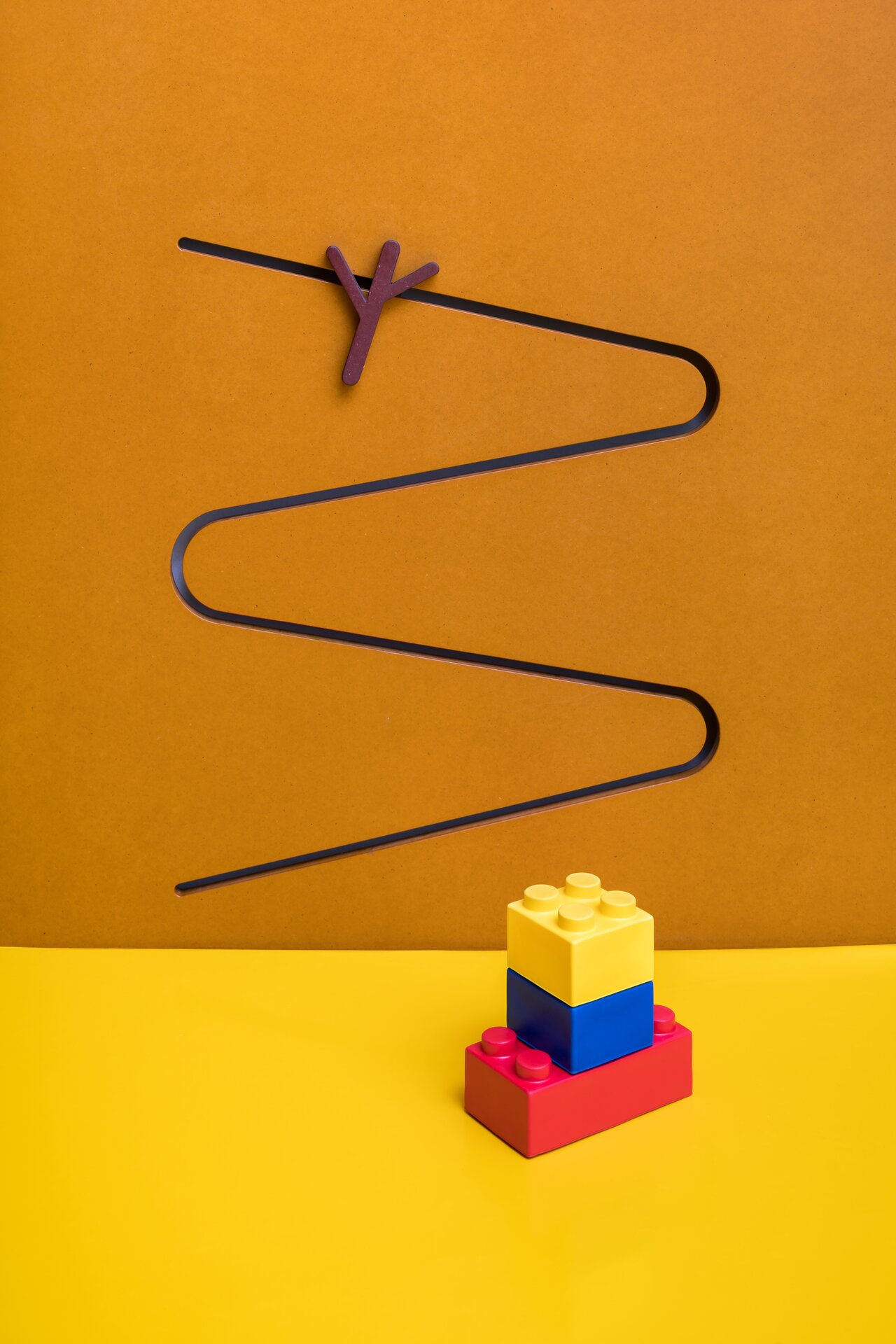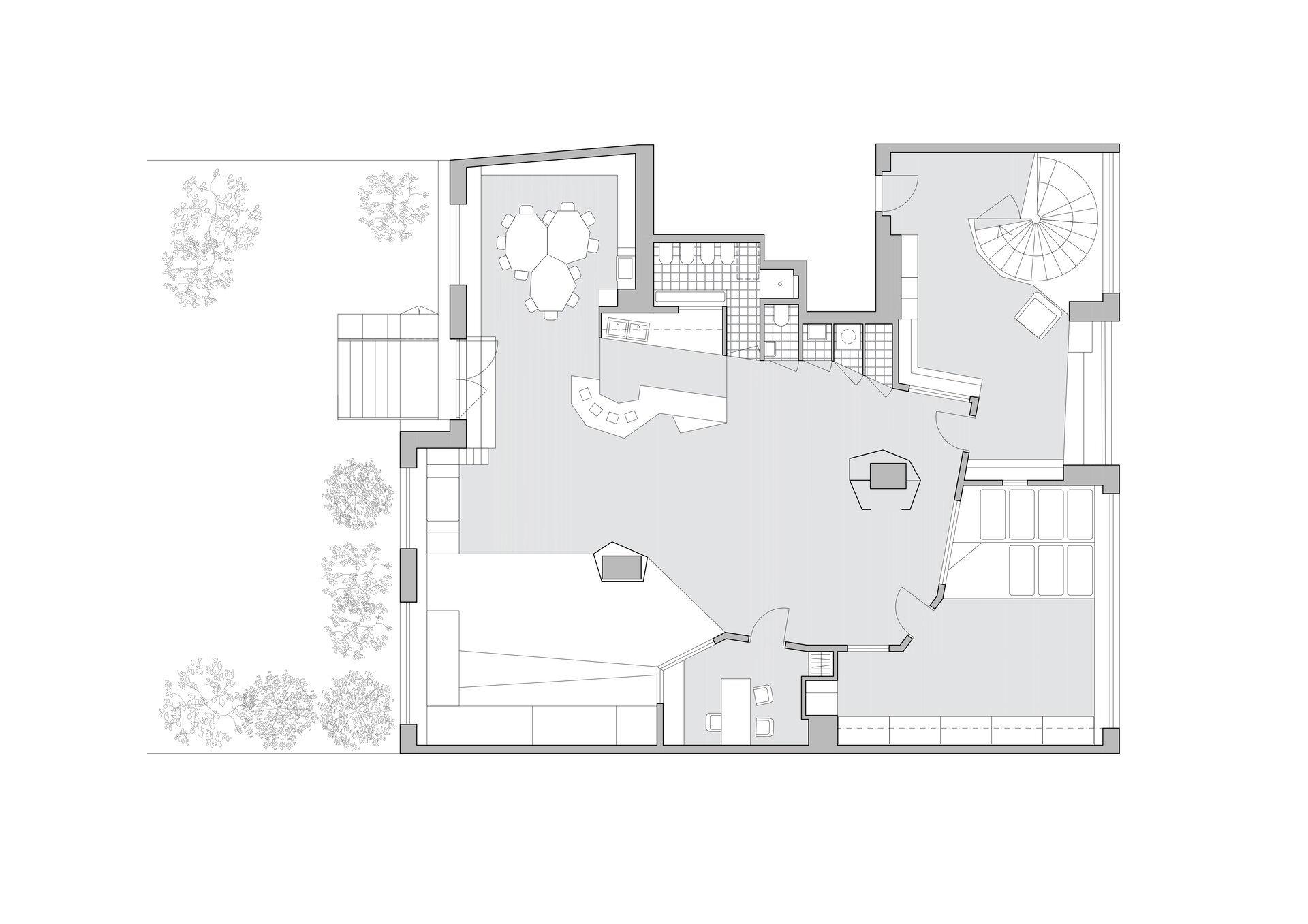| Author |
No Architects s.r.o. / Jakub Filip Novák, Daniela Nováková Baráčková, Barbora Jelínek, Kristýna Plischková |
| Studio |
|
| Location |
Praha 8, Křižíkova 56 |
| Investor |
Malvína - umělecká mateřská škola s.r.o. |
| Supplier |
CZ interiéry s.r.o. |
| Date of completion / approval of the project |
January 2021 |
| Fotograf |
|
Malvína and Eda are exacting clients. Shaped by their one-year long lives, they can show a smile spread across just a few teeth or burst into tears without compromise. While Malvína prefers doing wild performances on yellow mats, Eda appreciates creating and drawing – he makes abstract art exclusively, which is afterwards curated by his favourite art collector – his daddy. Malvina and Eda are athletes and tourists primarily, thus we prepared an adventurous playing environment where they can climb up to the red rocky nest or disappear for research in the blue cave. A lot of small-scale toys for motor skills development are hidden all around the nursery, prepared to tease their intellectual needs. Malvina and Eda are also bon vivants. Due to the fact that dining is seen as a collective experience, Eda and his closest companions are seated where they desire – right under a nanny’s nose, in the middle of the kitchen counter. His mum cannot offer him this luxury at home.
Complex interior refurbishment. Usable floor area 120 m2.
Walls and celings from drywalls and exposed concrete, PVC and ceramic floors, furniture from coloured MDF boards, birch plywood, Corian.
Green building
Environmental certification
| Type and level of certificate |
-
|
Water management
| Is rainwater used for irrigation? |
|
| Is rainwater used for other purposes, e.g. toilet flushing ? |
|
| Does the building have a green roof / facade ? |
|
| Is reclaimed waste water used, e.g. from showers and sinks ? |
|
The quality of the indoor environment
| Is clean air supply automated ? |
|
| Is comfortable temperature during summer and winter automated? |
|
| Is natural lighting guaranteed in all living areas? |
|
| Is artificial lighting automated? |
|
| Is acoustic comfort, specifically reverberation time, guaranteed? |
|
| Does the layout solution include zoning and ergonomics elements? |
|
Principles of circular economics
| Does the project use recycled materials? |
|
| Does the project use recyclable materials? |
|
| Are materials with a documented Environmental Product Declaration (EPD) promoted in the project? |
|
| Are other sustainability certifications used for materials and elements? |
|
Energy efficiency
| Energy performance class of the building according to the Energy Performance Certificate of the building |
A
|
| Is efficient energy management (measurement and regular analysis of consumption data) considered? |
|
| Are renewable sources of energy used, e.g. solar system, photovoltaics? |
|
Interconnection with surroundings
| Does the project enable the easy use of public transport? |
|
| Does the project support the use of alternative modes of transport, e.g cycling, walking etc. ? |
|
| Is there access to recreational natural areas, e.g. parks, in the immediate vicinity of the building? |
|
