Dentální klinika myTREEDK v Opavě
Project category ‐ Interior
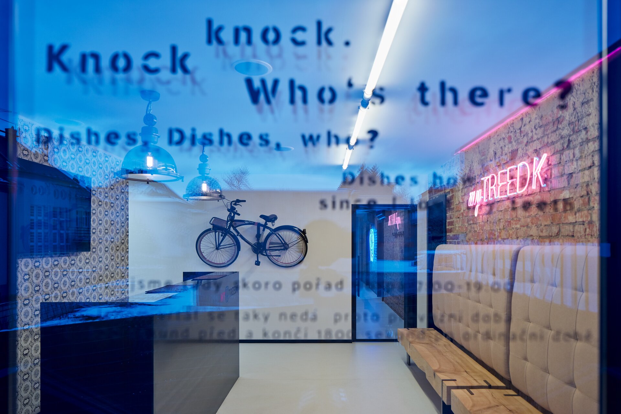
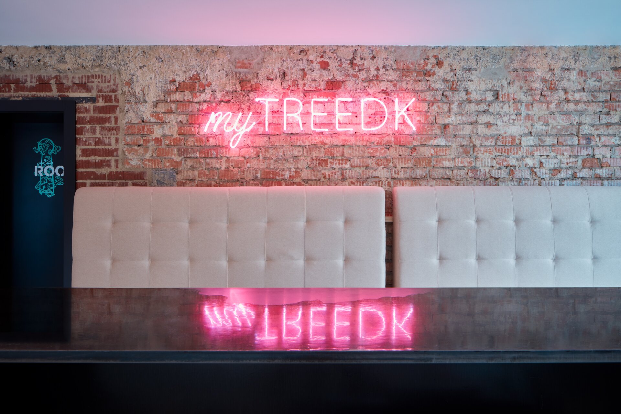
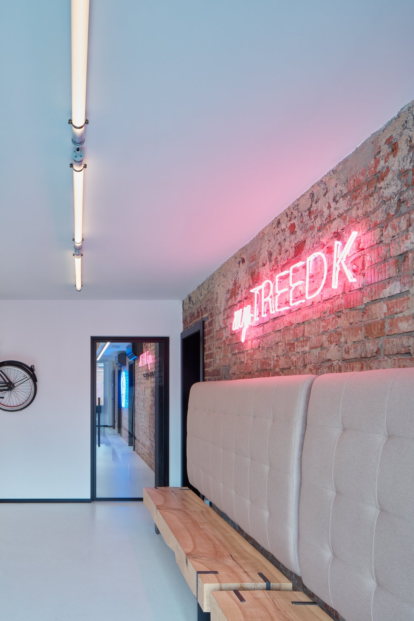
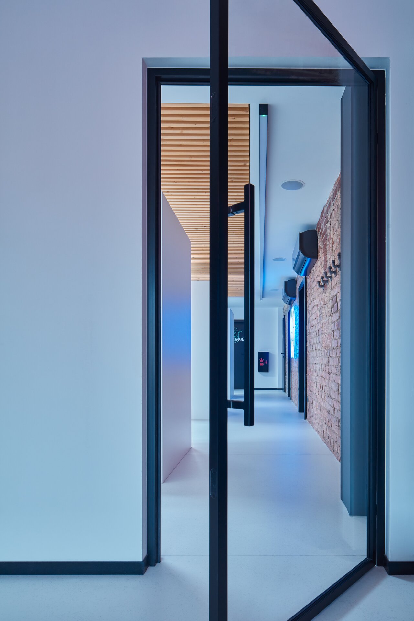
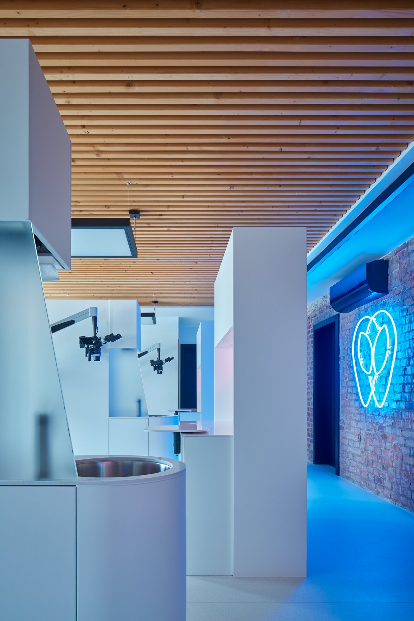
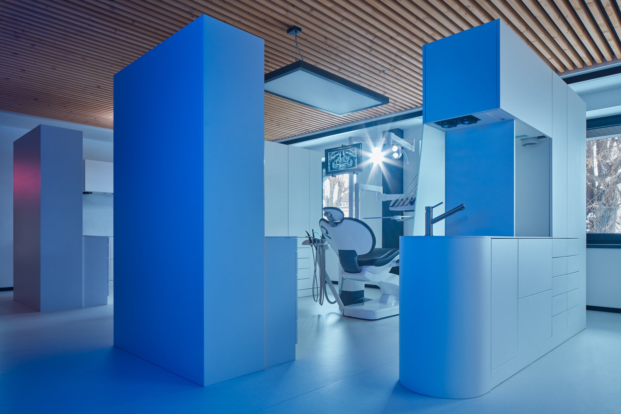
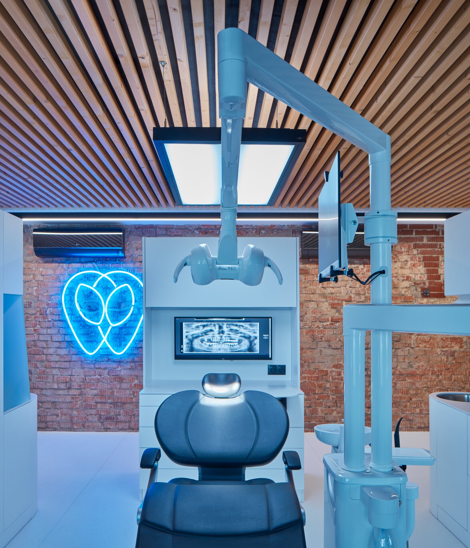
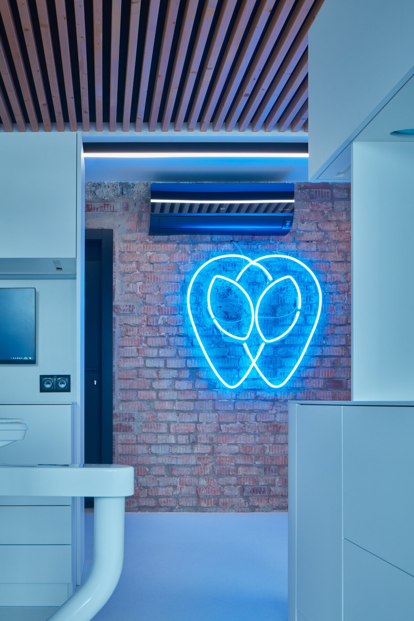
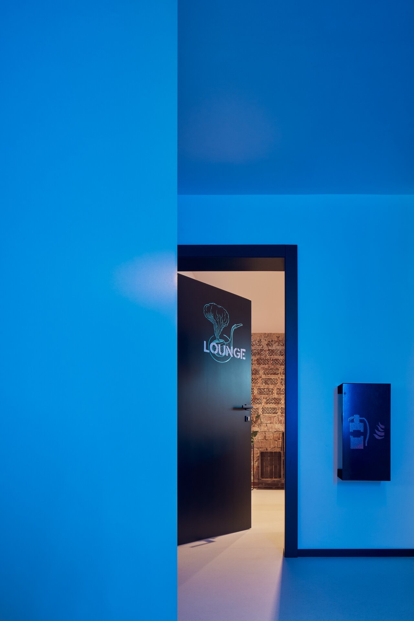
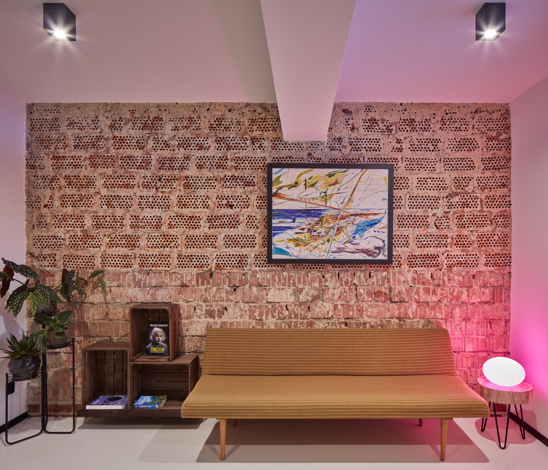
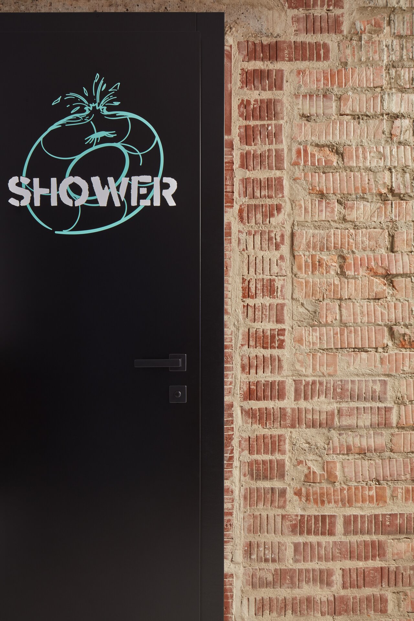
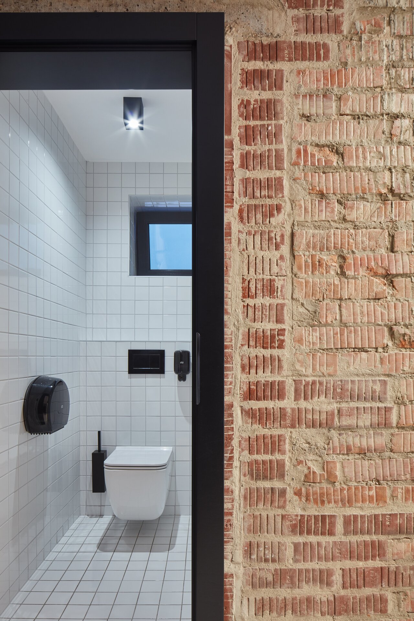
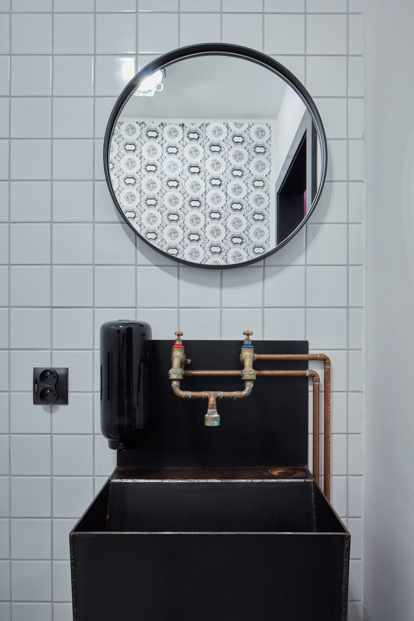
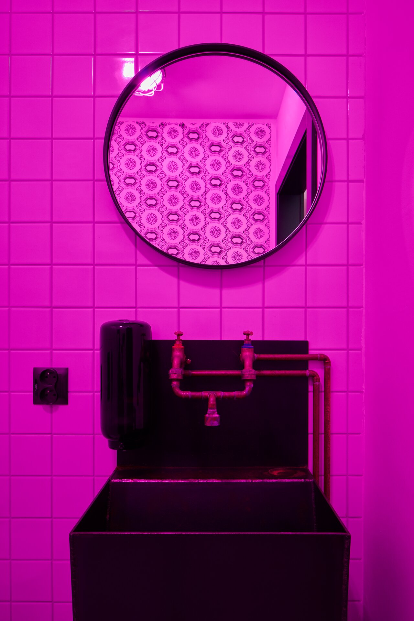
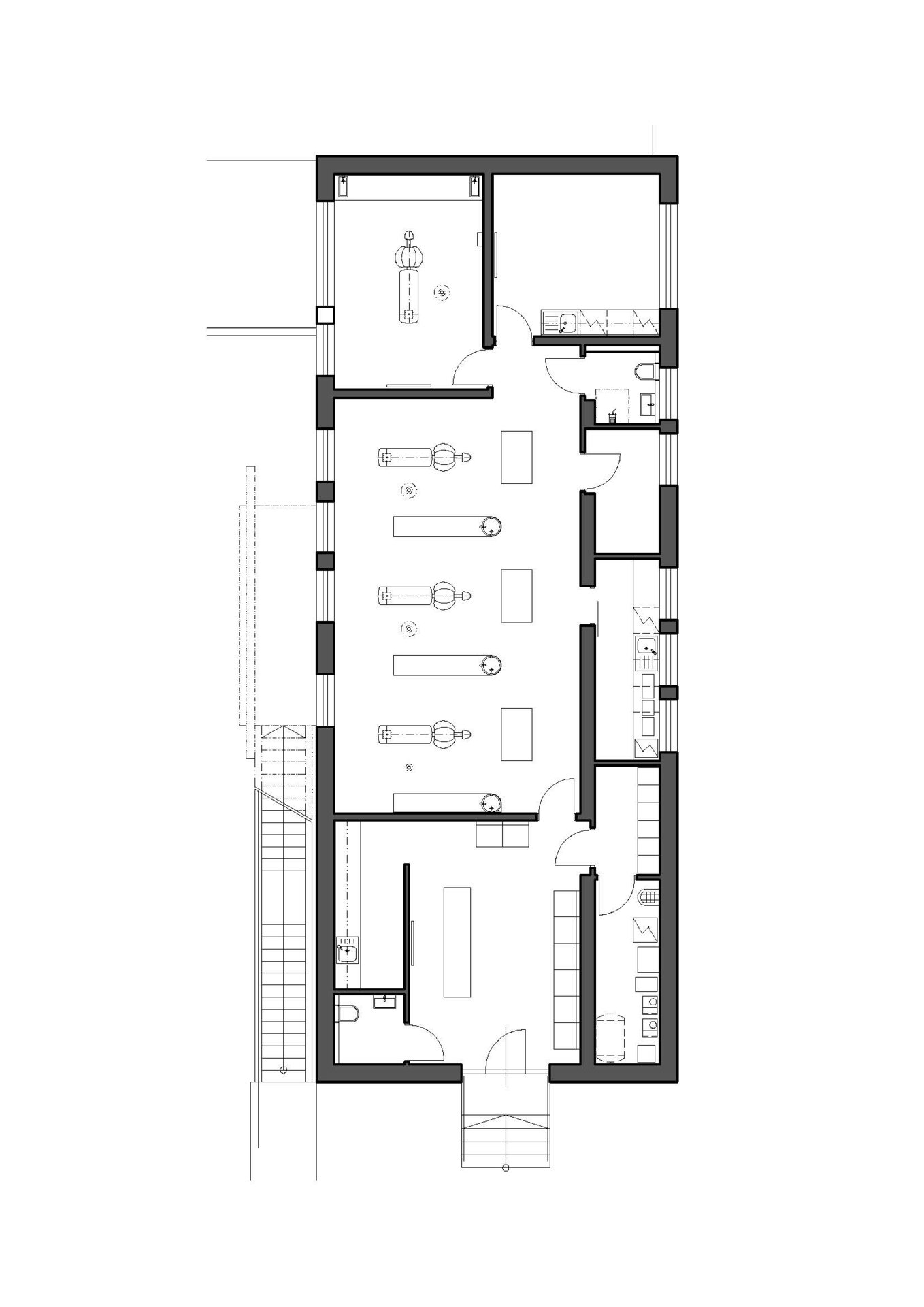
| Author | Ing. arch. David Wittassek, QARTA Architektura, s.r.o. |
|---|---|
| Studio | |
| Location | Nerudova 25A, Opava, 746 01 |
| Investor | myTREEDK Nerudova 27, Opava, 746 01 |
| Supplier | Inge - stomatologická svítidla Dentspyl Sirona - stomatologické soupravy Intego Promedia světelné reklamy - neonové svítidla Zámečnictví David Vaníček - ocelová recepce, wc umyvadlo Čalounictví Stoklasa - čalouněný nábytek Dorsis exclusive doo |
| Date of completion / approval of the project | August 2020 |
| Fotograf |
At myTREEDK in Opava, they decided to fulfill their dreams of modern dentistry. They wanted a clinic where you feel comfortable. This is evidenced by their motto: "The mood makes our day, we welcome ourselves with a smile, we pass it on to our patients who change their fear into a joy in a second." The approach of the owner and the staff, in general, is a promise for the future, that top dentistry can grow in smaller cities.
David Wittassek followed up on the client's wishes and designed the clinic in a different way than conventional facilities of this type in our country. The main intention was to design a distinctive, interesting, not sterile dental office.
The whole direction began to take shape during the implementation of the original TREEDK clinic in the building from the 1930s. The original myTREEDK dental office follows up on its concept with its free and innovative project. The new rented space offered to be bolder, more avant-garde.
"When I came to the demolished area, I liked it. The main thing was to maintain the atmosphere. To make it work acoustically, we attached a wooden grate with acoustical absorbing material to the ceiling- the patient in the dental chair feels much better when he looks at the natural material."
The layout solution resulted from the client's needs. The other thing is that everything is arranged together. The reception, waiting room, kitchen, and toilets are connected to a larger hall area, where there are 4 dental chairs and other facilities of the dental office. Primarily the design is to make the patient feel comfortable and relaxed.
This contributed not only to the non-traditional arrangement but also the use of materials such as battered brick, wood, and sheet metal. the friendly atmosphere was also helped by the play with light, neon lights, white paint, or decorative roller painting. And also an exposed bicycle, an element for relieving tension and better mood.
Green building
Environmental certification
| Type and level of certificate | - |
|---|
Water management
| Is rainwater used for irrigation? | |
|---|---|
| Is rainwater used for other purposes, e.g. toilet flushing ? | |
| Does the building have a green roof / facade ? | |
| Is reclaimed waste water used, e.g. from showers and sinks ? |
The quality of the indoor environment
| Is clean air supply automated ? | |
|---|---|
| Is comfortable temperature during summer and winter automated? | |
| Is natural lighting guaranteed in all living areas? | |
| Is artificial lighting automated? | |
| Is acoustic comfort, specifically reverberation time, guaranteed? | |
| Does the layout solution include zoning and ergonomics elements? |
Principles of circular economics
| Does the project use recycled materials? | |
|---|---|
| Does the project use recyclable materials? | |
| Are materials with a documented Environmental Product Declaration (EPD) promoted in the project? | |
| Are other sustainability certifications used for materials and elements? |
Energy efficiency
| Energy performance class of the building according to the Energy Performance Certificate of the building | D |
|---|---|
| Is efficient energy management (measurement and regular analysis of consumption data) considered? | |
| Are renewable sources of energy used, e.g. solar system, photovoltaics? |
Interconnection with surroundings
| Does the project enable the easy use of public transport? | |
|---|---|
| Does the project support the use of alternative modes of transport, e.g cycling, walking etc. ? | |
| Is there access to recreational natural areas, e.g. parks, in the immediate vicinity of the building? |