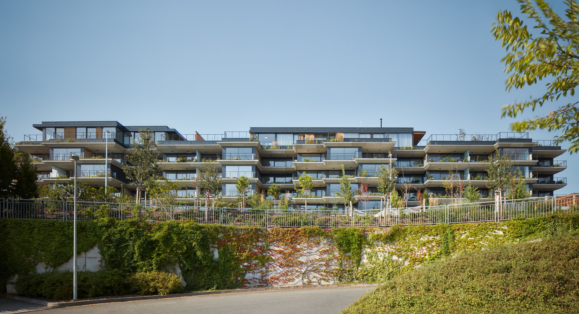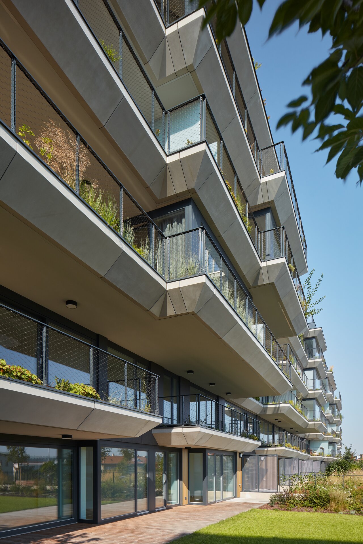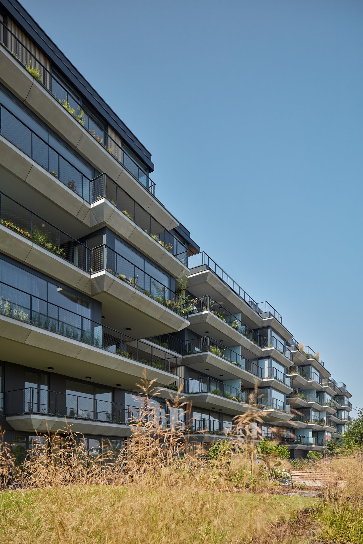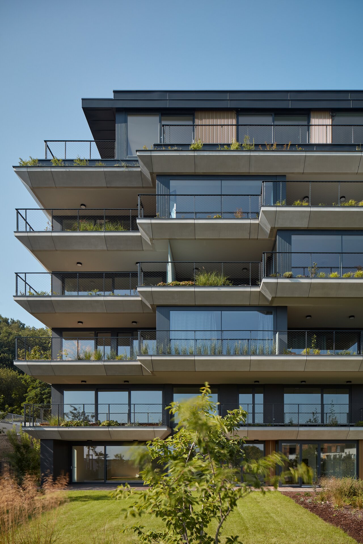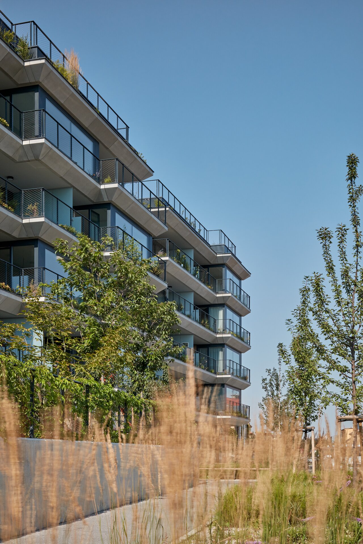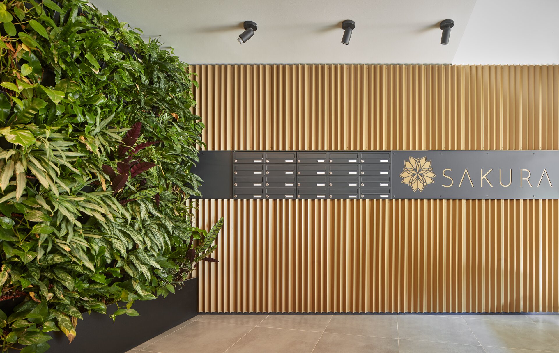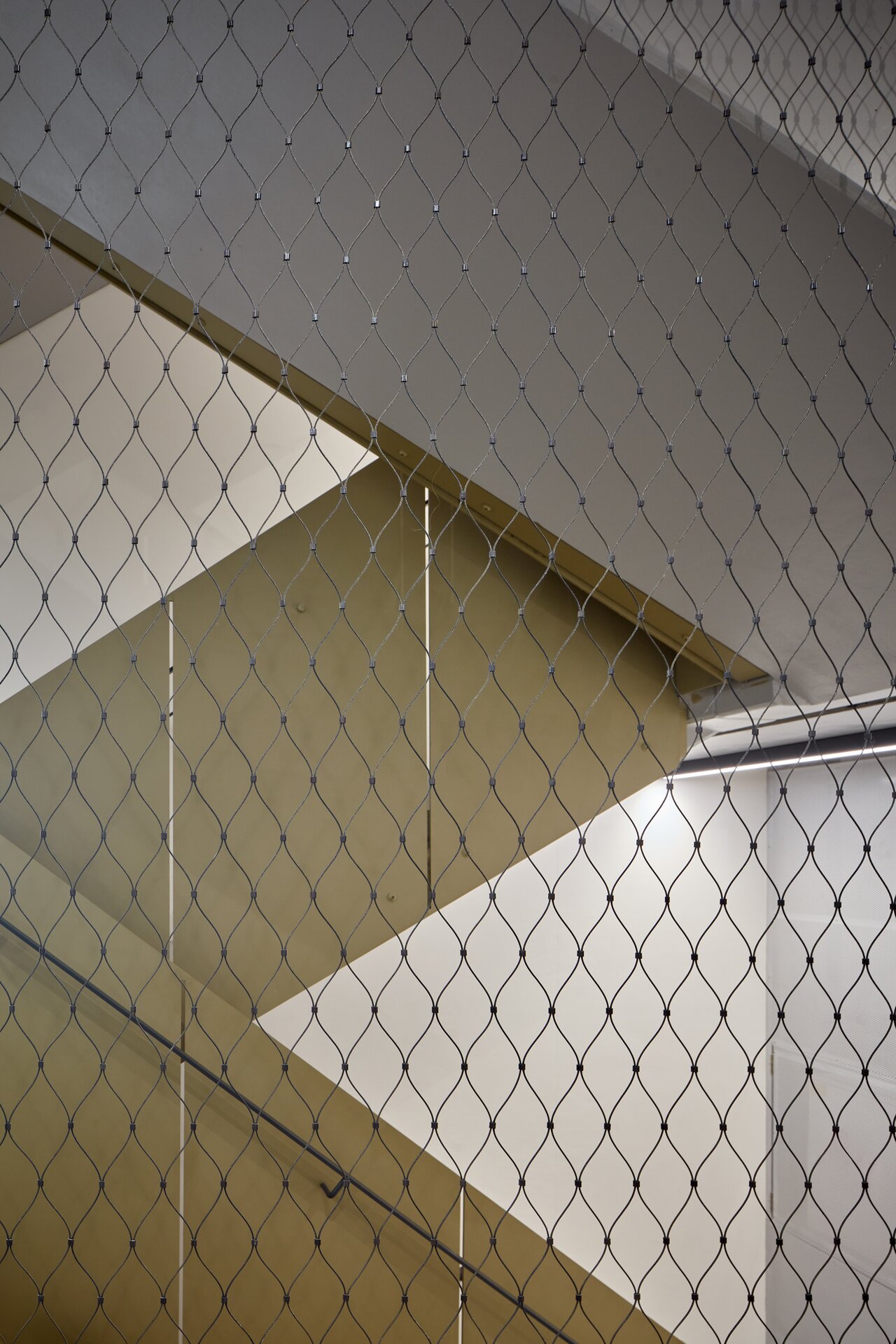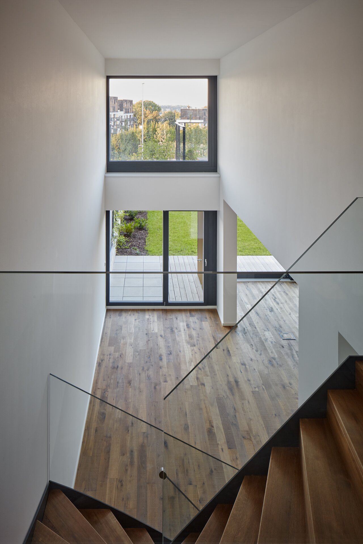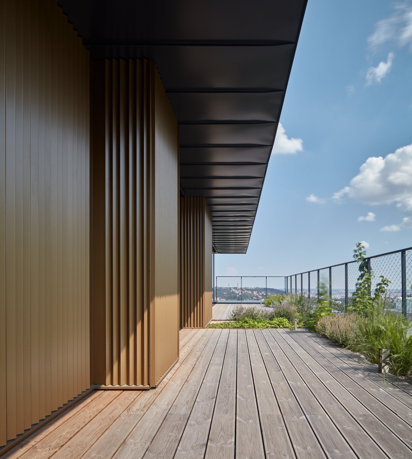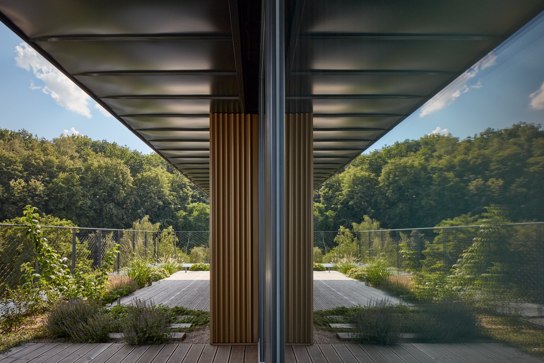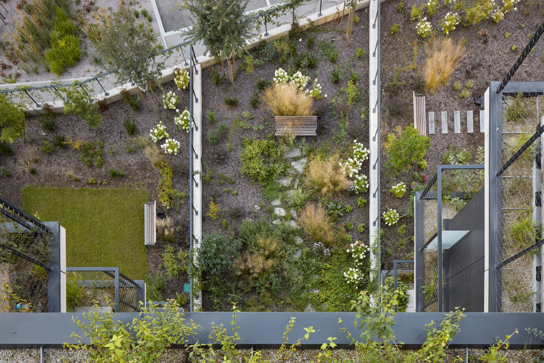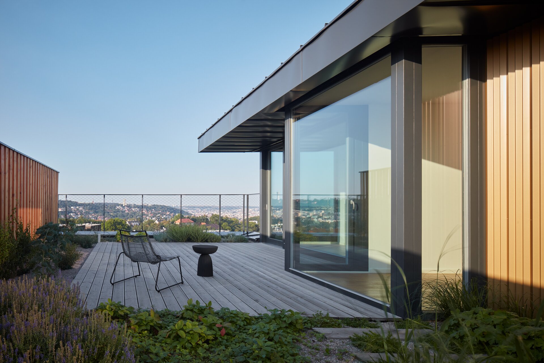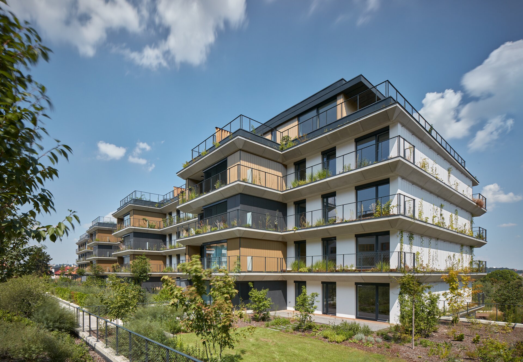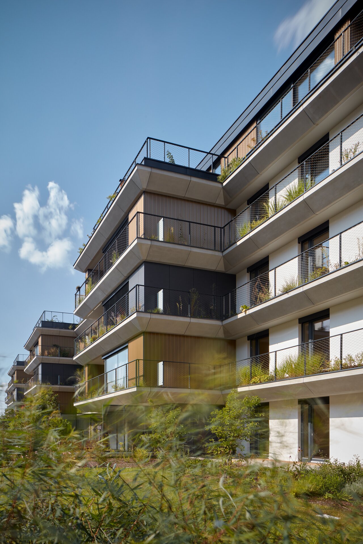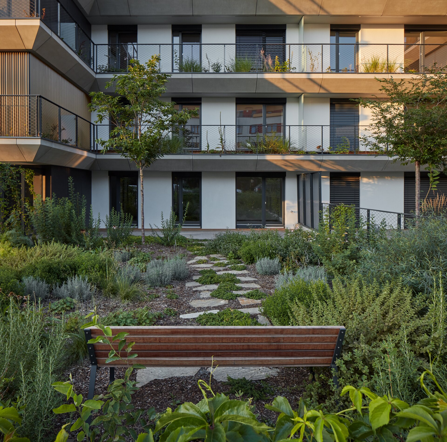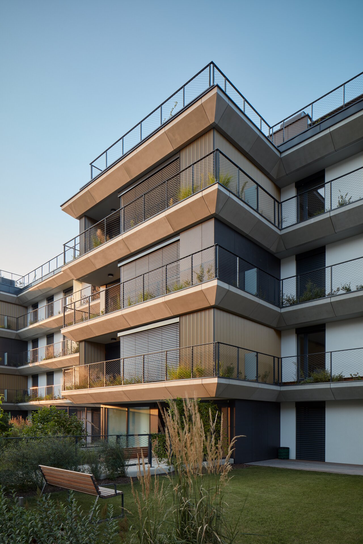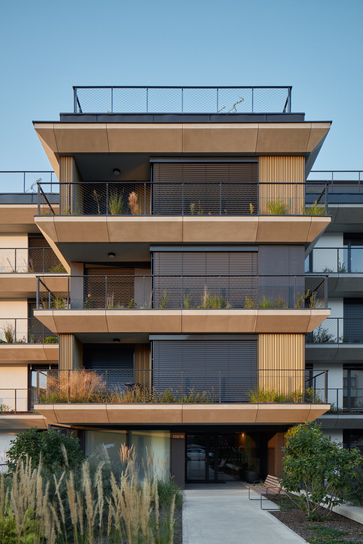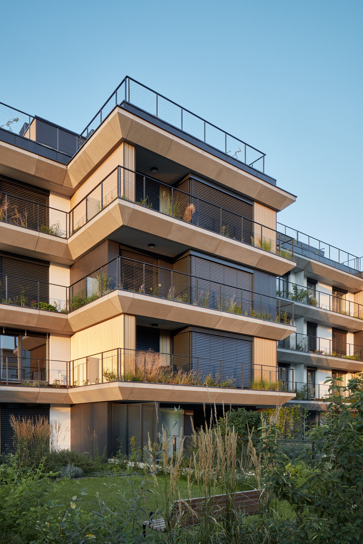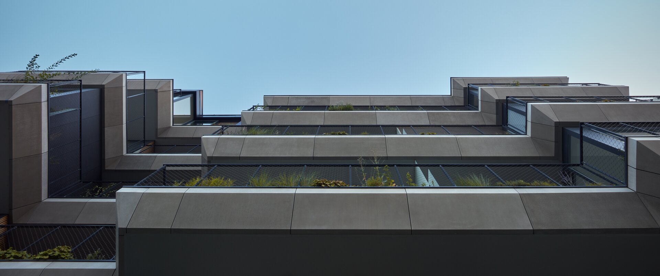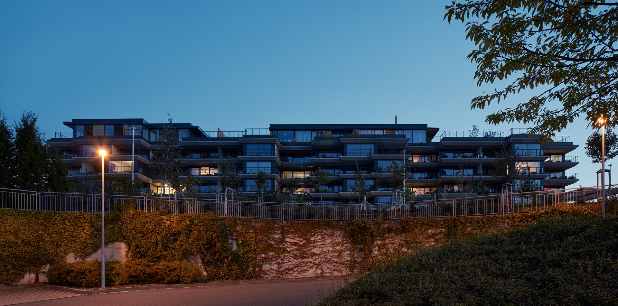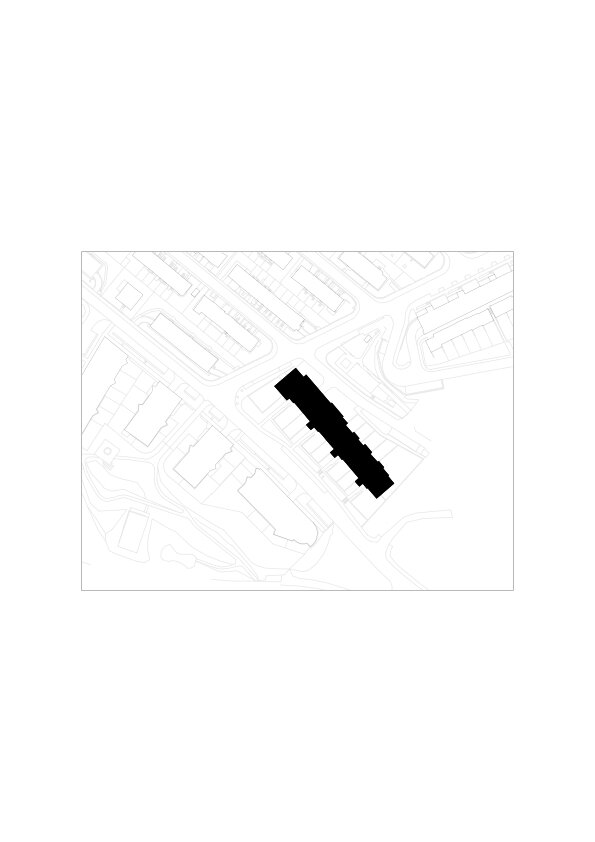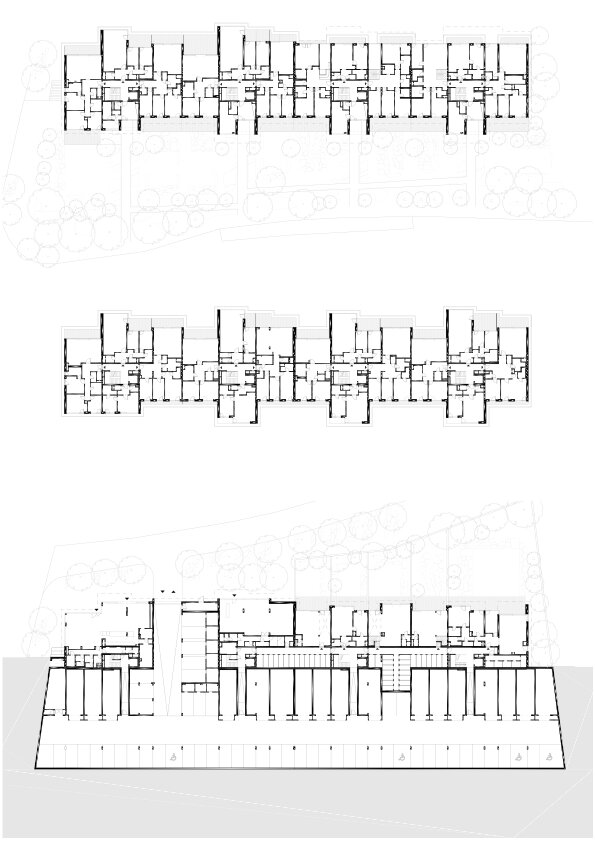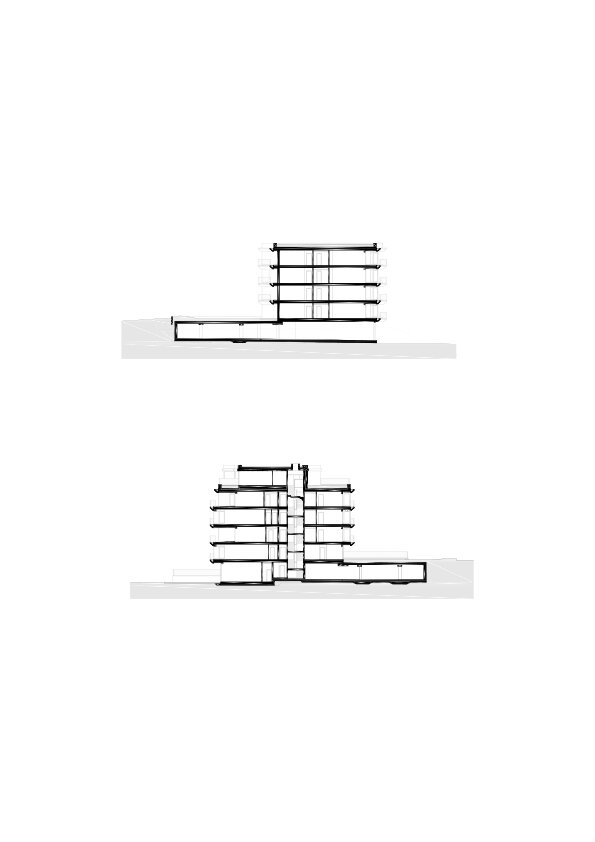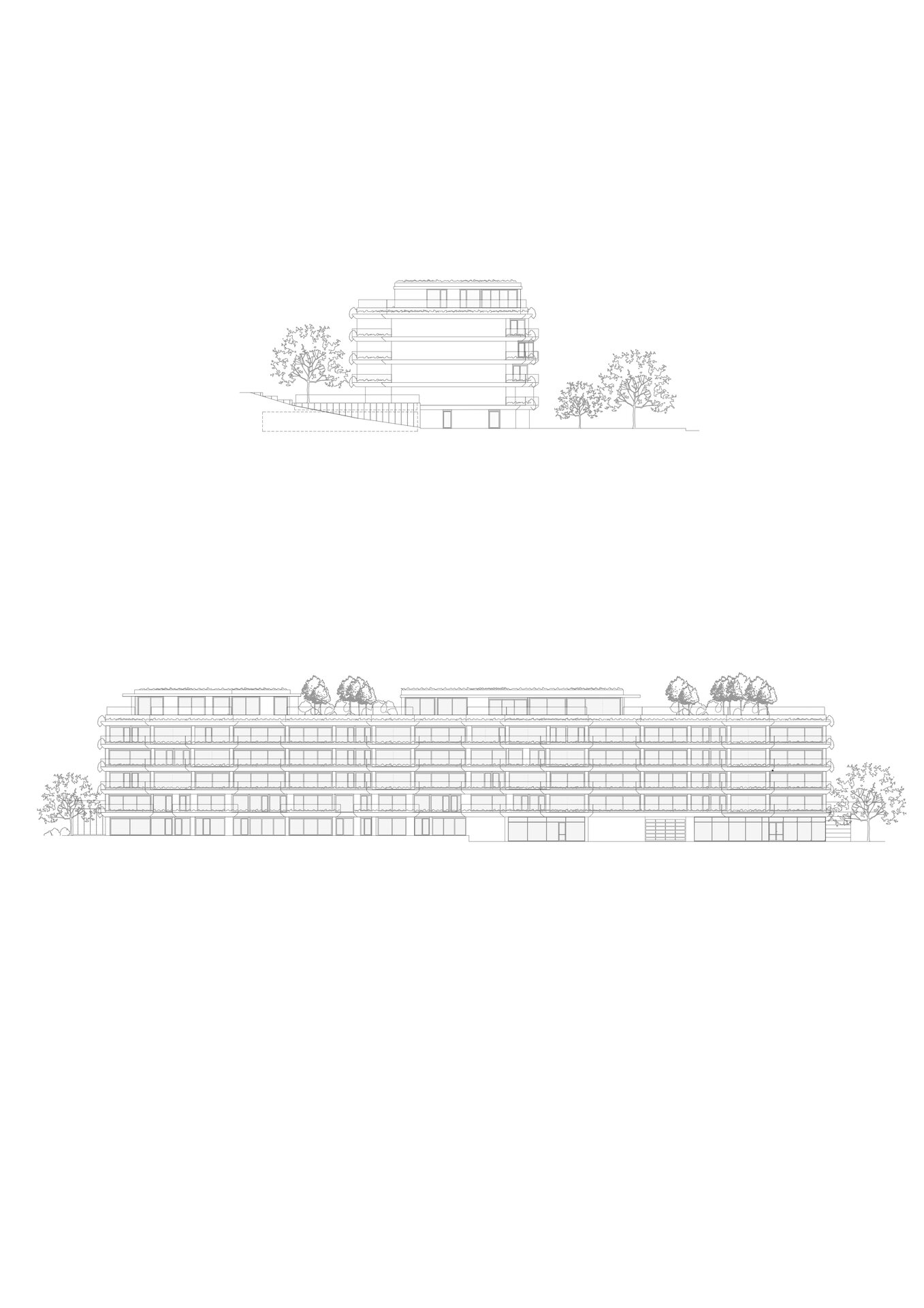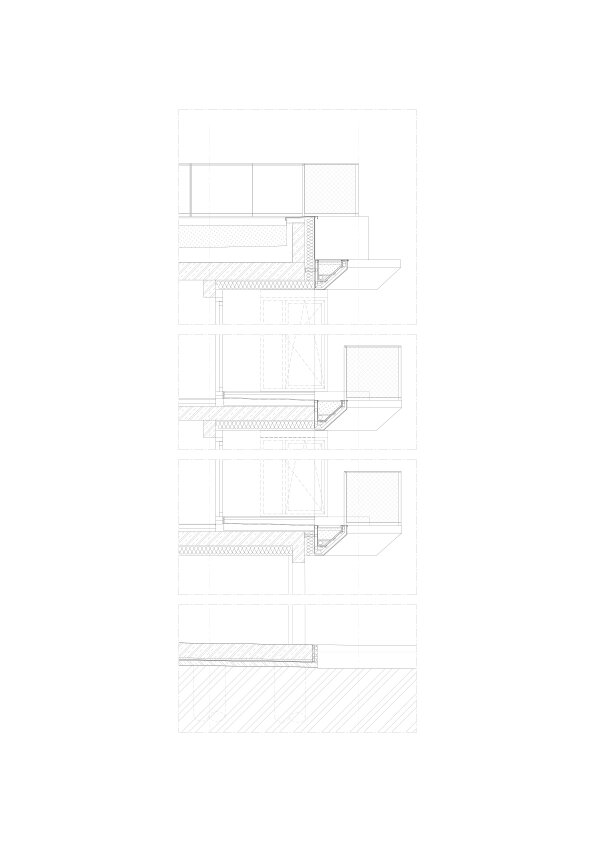| Author |
Jestico + Whiles |
| Studio |
|
| Location |
Na Pomezí 1333, Praha 5, 150 00 |
| Investor |
REALISM Development s.r.o.,
Strakonická 3363/2d,
Praha 5, 150 00 |
| Supplier |
REALISM Construction s.r.o.,
Strakonická 3363/2d,
Praha 5, 150 00 |
| Date of completion / approval of the project |
March 2020 |
| Fotograf |
|
Sakura is a new residential community located atop one of Prague’s 7 hills with panoramic views across the city. The core concept of the design was to give every resident a sense of living in a family house with a garden, whilst maintaining the benefits of urban living in an apartment building. As designers, the challenge was to reinvent this brownfield site as a new typology of green city architecture, where the mix of apartments would enable a diverse community to grow. The team took an unusual approach to realise the client’s dream of creating family homes surrounded by nature. The entire perimeter of the building was lined with continuous planters that hold sufficient soil for lush vegetation. The apartments appear to be ‘inserted’ between horizontal gardens. These dwellings are then clearly legible on the façade, creatively pushed back and forward to optimise daylight penetration to every living space, promise views across the historic city, and create privacy for quiet living.
The nature wrapped 7-story building comprises 67 residences, which are a combination of boutique studio to three-bedroom single-story homes, spacious duplex loft ‘houses’, topped by 3 three-bedroom penthouses. Material combinations of digitally fabricated folded aluminium panels, loft style floor-to-ceiling triple glazed timber windows, and white render elements are creatively forming a sculpted mosaic which softens the overall volume. Passive solar shading is provided by the 1.1km of lushly filled planters, minimising solar gain during the summer months, but encouraging natural light to flood the interior spaces. A host of further sustainable strategies are incorporated, including green roofs which act as gardens and gather rainwater for automated irrigation of the façade planting, accumulation of rainwater run-off, LED lighting, 100% electric car charging, low-flow taps and showers, triple glazing, natural timber floor finishes, and a highly insulated and recyclable façade.
Green building
Environmental certification
| Type and level of certificate |
-
|
Water management
| Is rainwater used for irrigation? |
|
| Is rainwater used for other purposes, e.g. toilet flushing ? |
|
| Does the building have a green roof / facade ? |
|
| Is reclaimed waste water used, e.g. from showers and sinks ? |
|
The quality of the indoor environment
| Is clean air supply automated ? |
|
| Is comfortable temperature during summer and winter automated? |
|
| Is natural lighting guaranteed in all living areas? |
|
| Is artificial lighting automated? |
|
| Is acoustic comfort, specifically reverberation time, guaranteed? |
|
| Does the layout solution include zoning and ergonomics elements? |
|
Principles of circular economics
| Does the project use recycled materials? |
|
| Does the project use recyclable materials? |
|
| Are materials with a documented Environmental Product Declaration (EPD) promoted in the project? |
|
| Are other sustainability certifications used for materials and elements? |
|
Energy efficiency
| Energy performance class of the building according to the Energy Performance Certificate of the building |
B
|
| Is efficient energy management (measurement and regular analysis of consumption data) considered? |
|
| Are renewable sources of energy used, e.g. solar system, photovoltaics? |
|
Interconnection with surroundings
| Does the project enable the easy use of public transport? |
|
| Does the project support the use of alternative modes of transport, e.g cycling, walking etc. ? |
|
| Is there access to recreational natural areas, e.g. parks, in the immediate vicinity of the building? |
|
