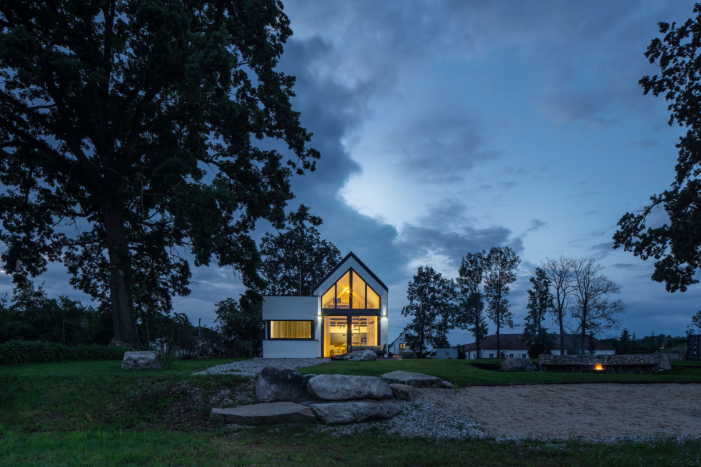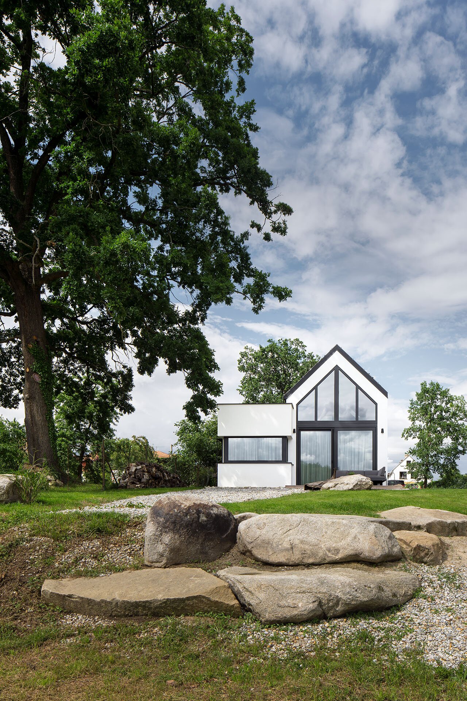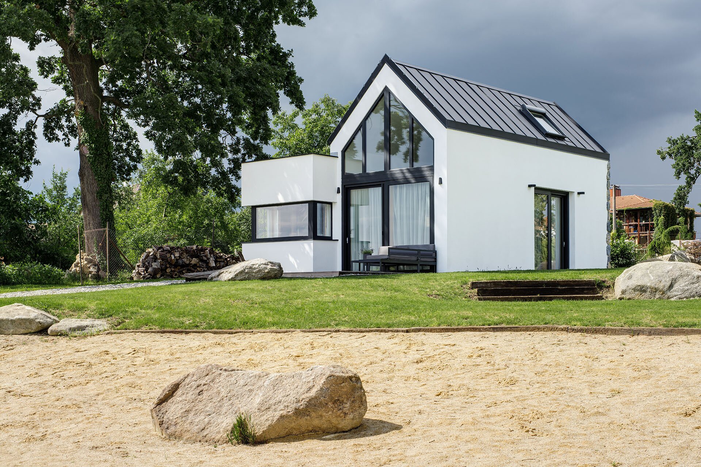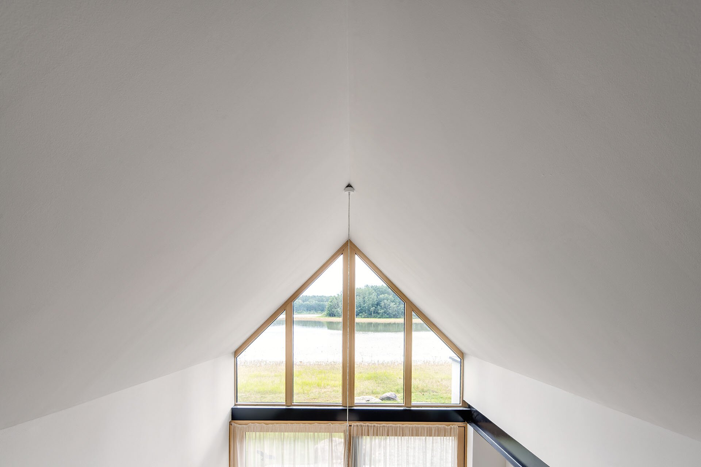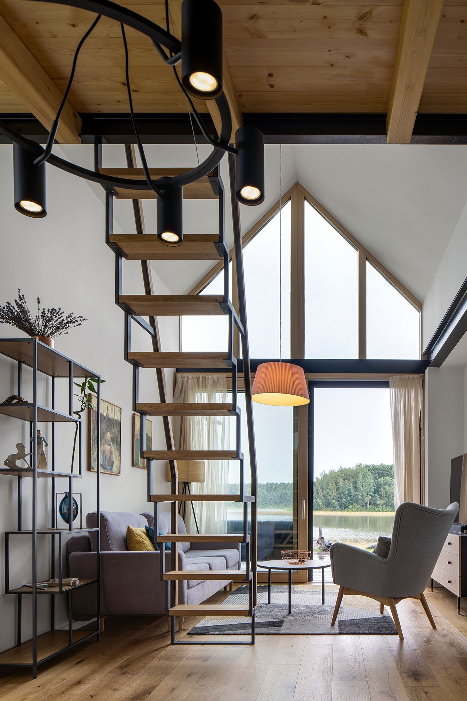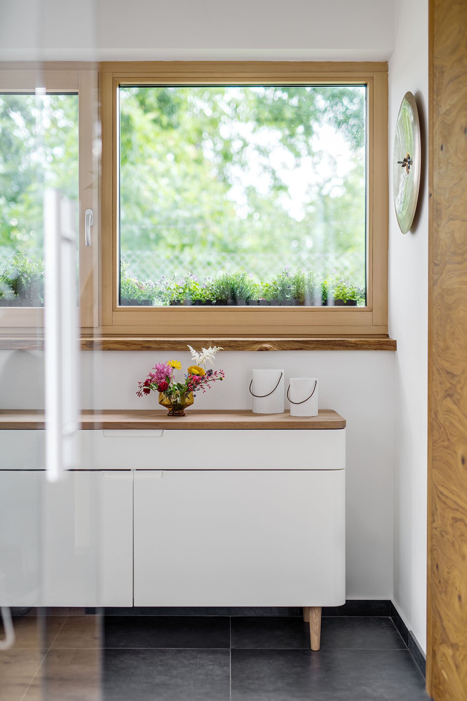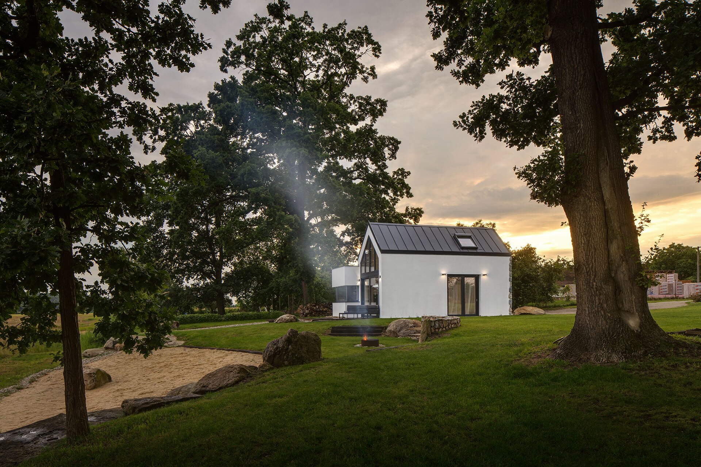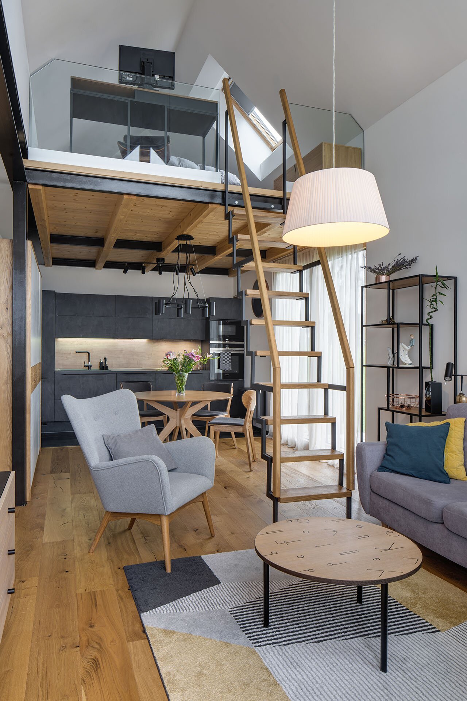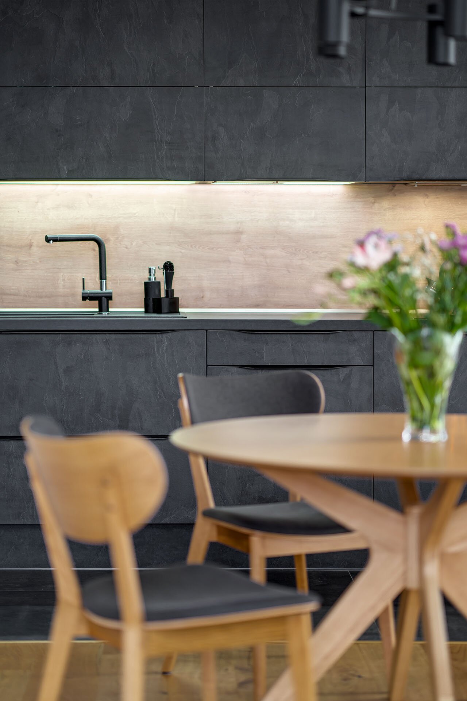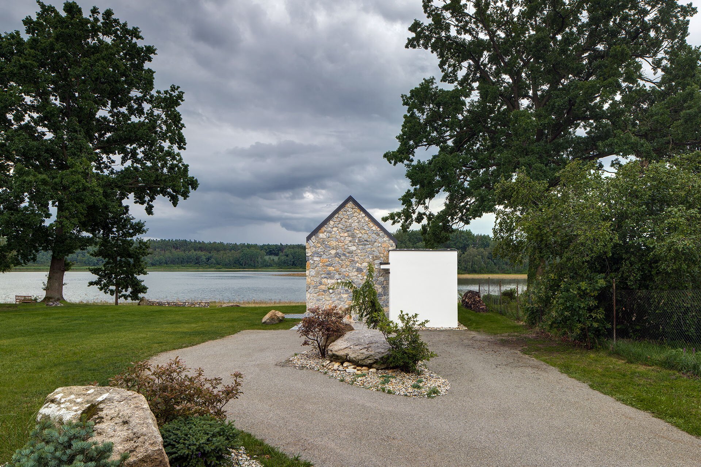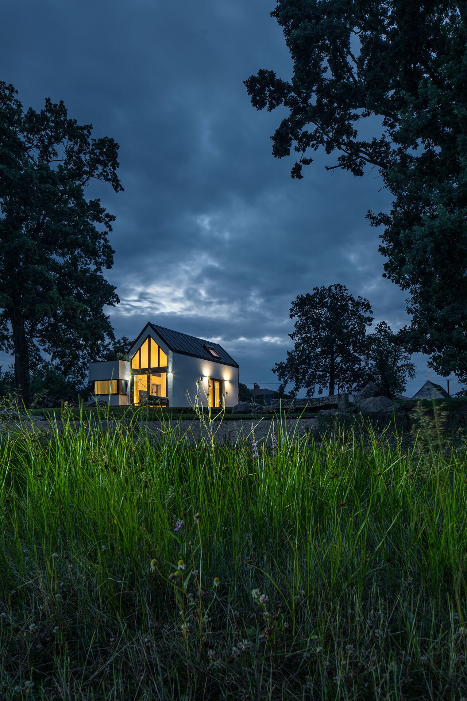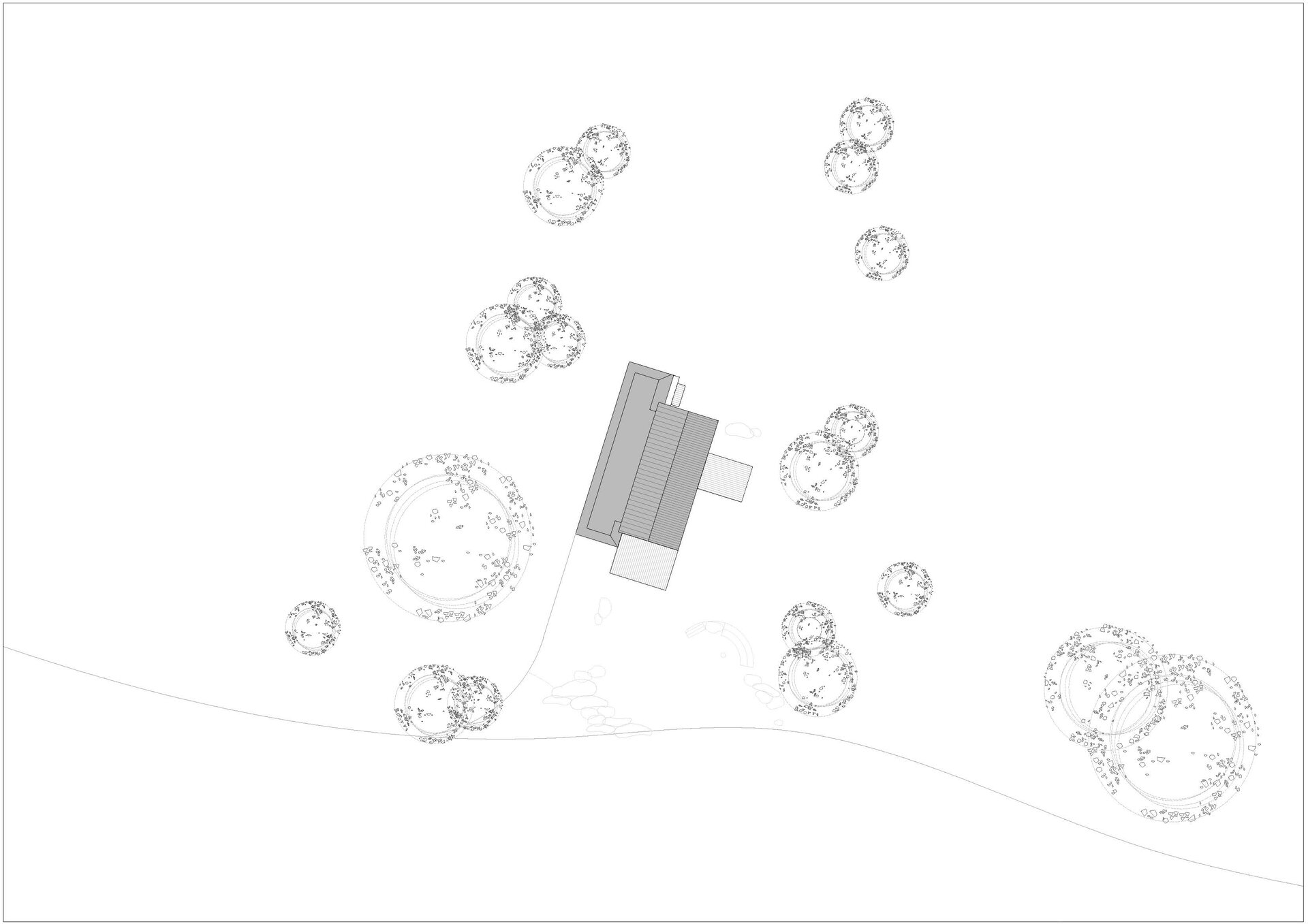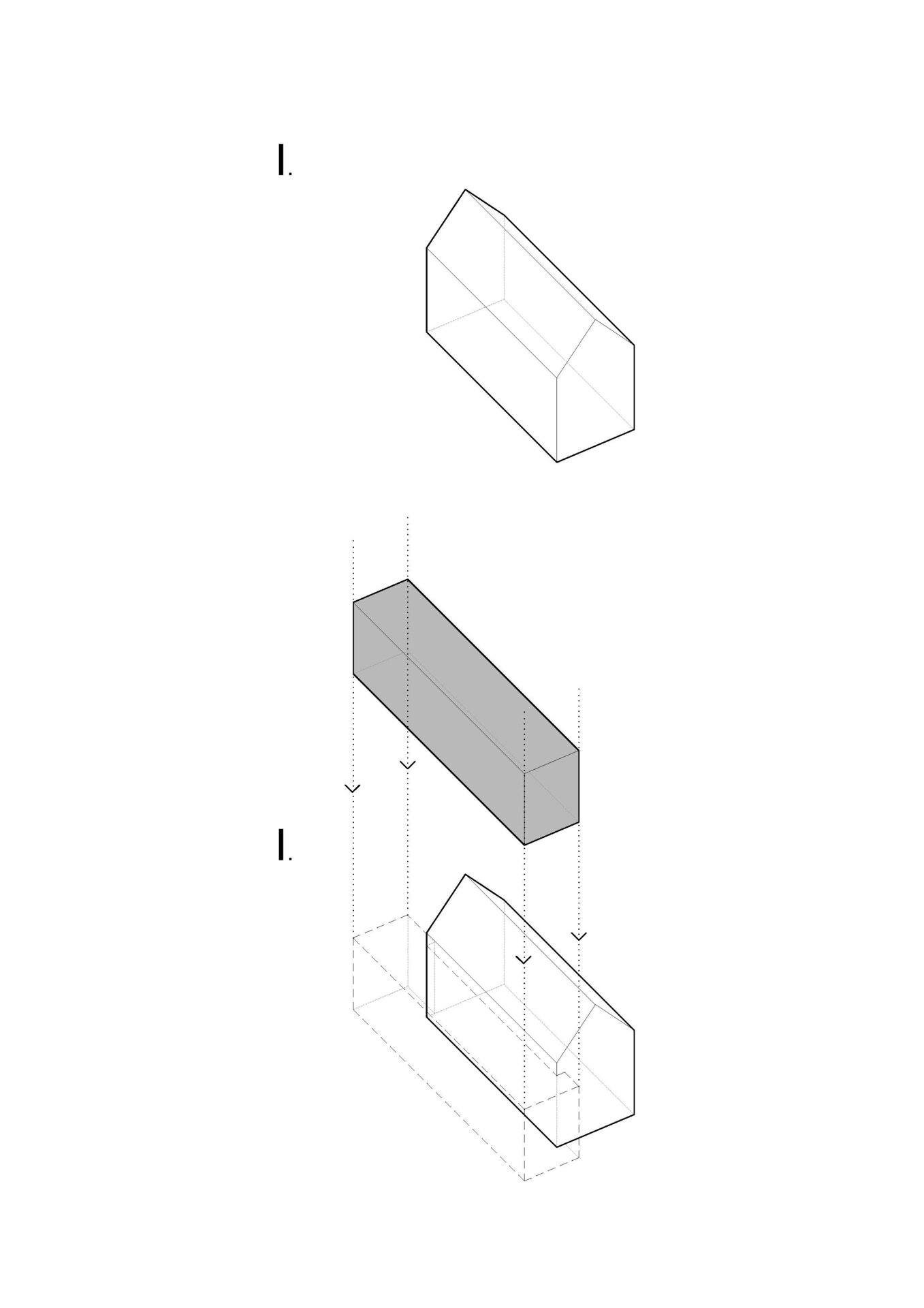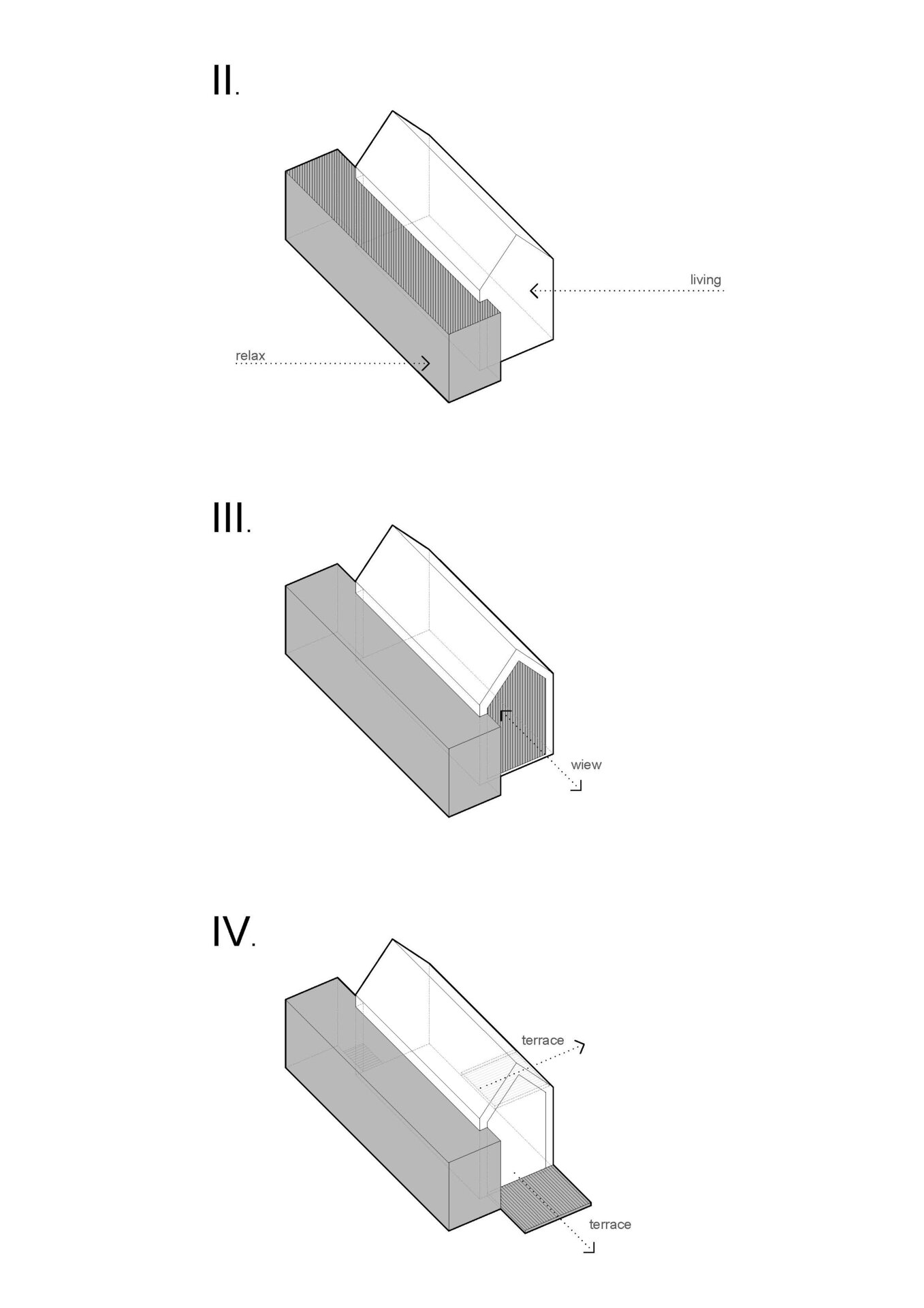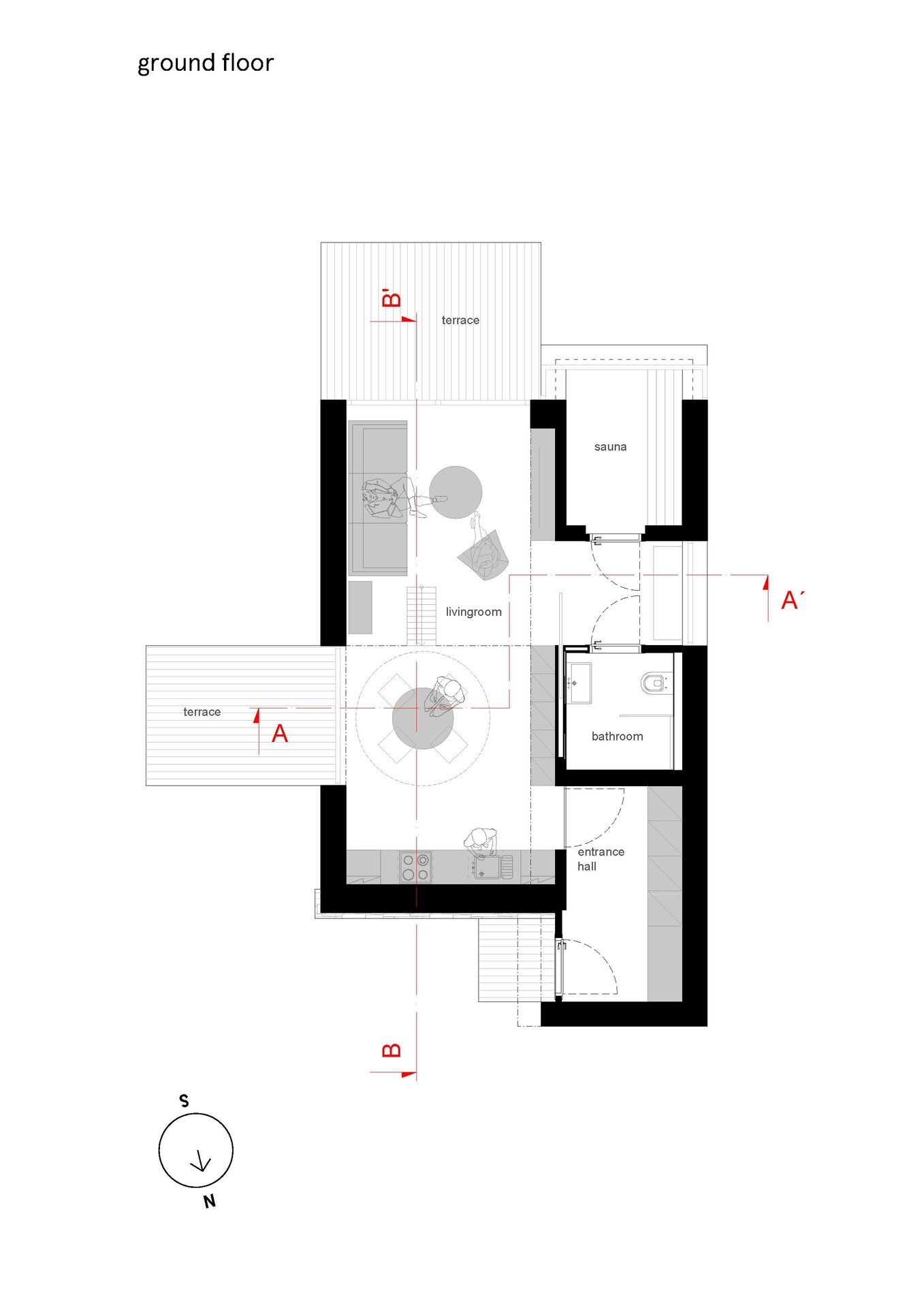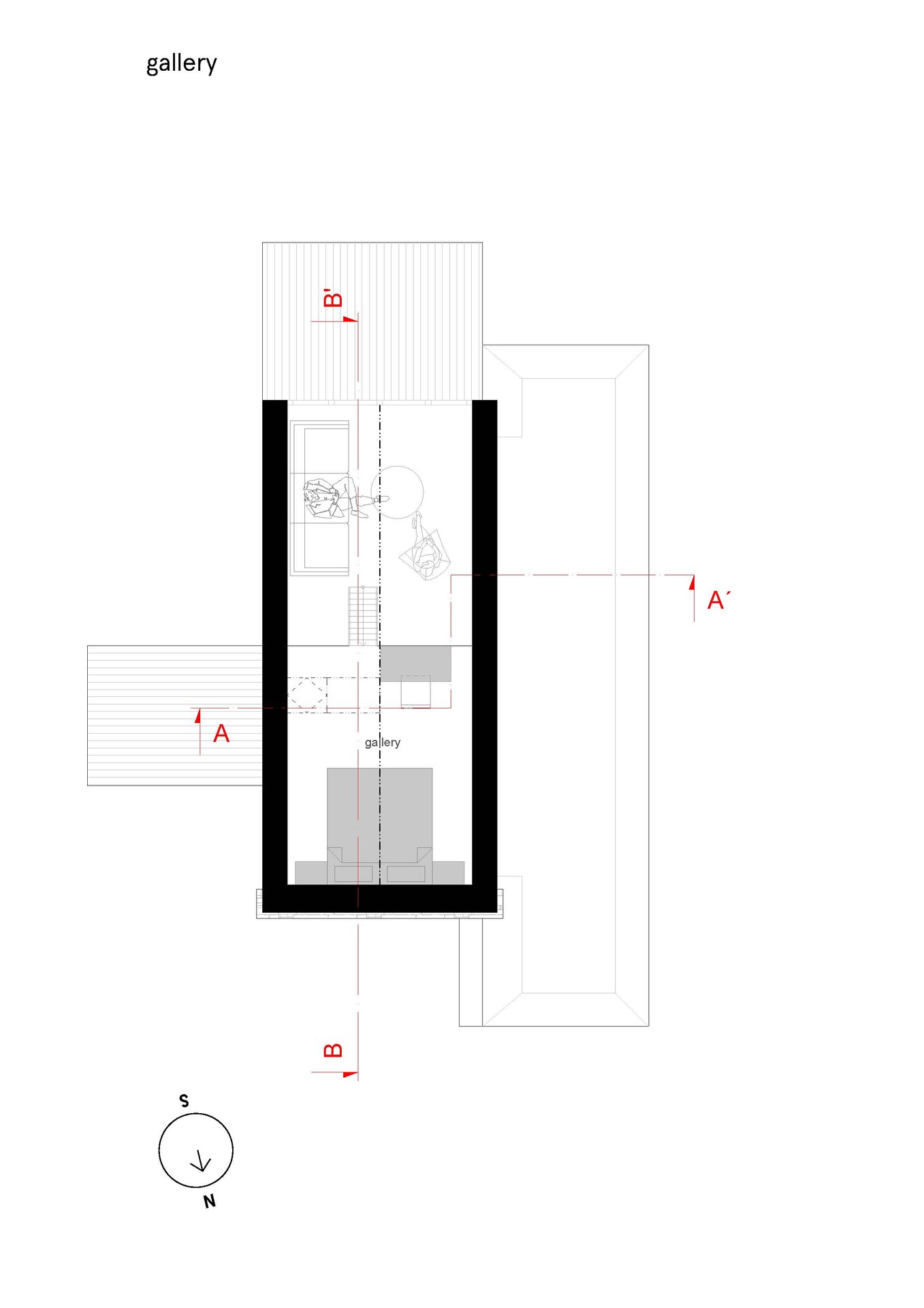| Author |
boq architekti |
| Studio |
|
| Location |
Zliv |
| Investor |
soukromý |
| Supplier |
soukromý |
| Date of completion / approval of the project |
March 2020 |
| Fotograf |
|
On the very end of a small village in the South Bohemia region, in the area intertwined by the well known south bohemian ponds, there grew mini house serving as a hideaway from the busy city life.
The concept of the house comes from the classic rural archetype. The added cube pragmatically completes the mass of the house with the gable roof. This joining of the two volumes comes from the internal disposition, is therefore evident from the interior as well.
The house situated within proximity to the pond allows direct contact with the exterior thanks to the full glazing of the front face. The outdoor scenery changing with every minute is the dominant interior motive and creates unique atmospheres.
brick building
steel constructions
Green building
Environmental certification
| Type and level of certificate |
-
|
Water management
| Is rainwater used for irrigation? |
|
| Is rainwater used for other purposes, e.g. toilet flushing ? |
|
| Does the building have a green roof / facade ? |
|
| Is reclaimed waste water used, e.g. from showers and sinks ? |
|
The quality of the indoor environment
| Is clean air supply automated ? |
|
| Is comfortable temperature during summer and winter automated? |
|
| Is natural lighting guaranteed in all living areas? |
|
| Is artificial lighting automated? |
|
| Is acoustic comfort, specifically reverberation time, guaranteed? |
|
| Does the layout solution include zoning and ergonomics elements? |
|
Principles of circular economics
| Does the project use recycled materials? |
|
| Does the project use recyclable materials? |
|
| Are materials with a documented Environmental Product Declaration (EPD) promoted in the project? |
|
| Are other sustainability certifications used for materials and elements? |
|
Energy efficiency
| Energy performance class of the building according to the Energy Performance Certificate of the building |
|
| Is efficient energy management (measurement and regular analysis of consumption data) considered? |
|
| Are renewable sources of energy used, e.g. solar system, photovoltaics? |
|
Interconnection with surroundings
| Does the project enable the easy use of public transport? |
|
| Does the project support the use of alternative modes of transport, e.g cycling, walking etc. ? |
|
| Is there access to recreational natural areas, e.g. parks, in the immediate vicinity of the building? |
|
