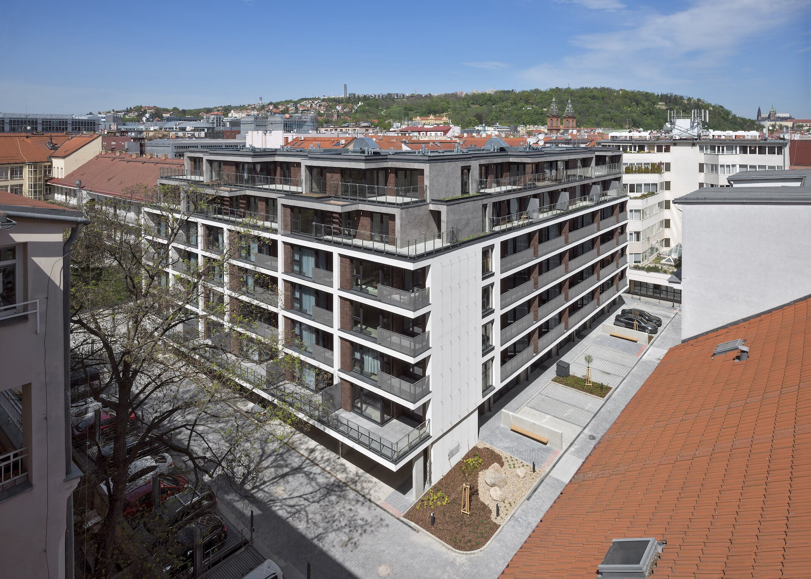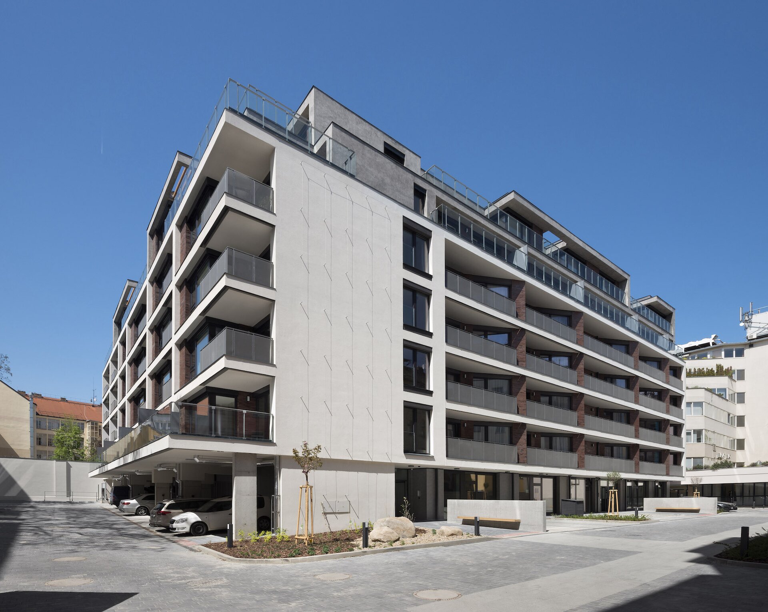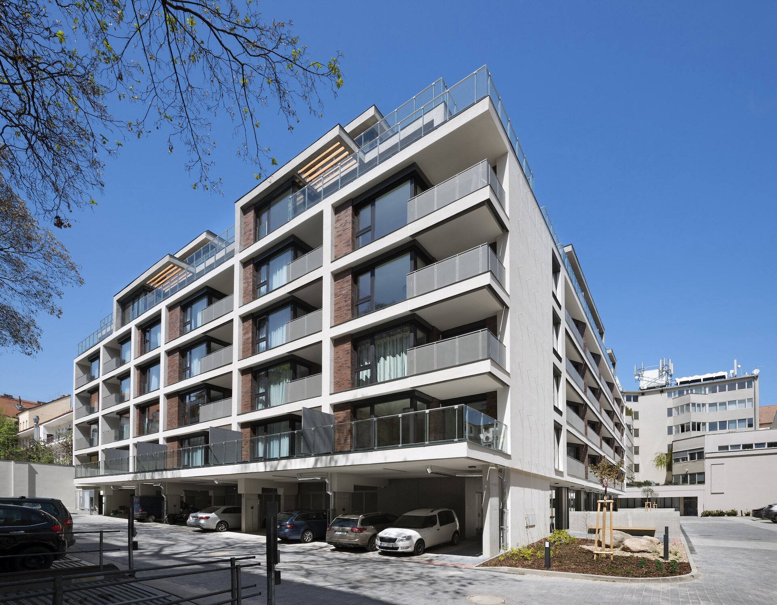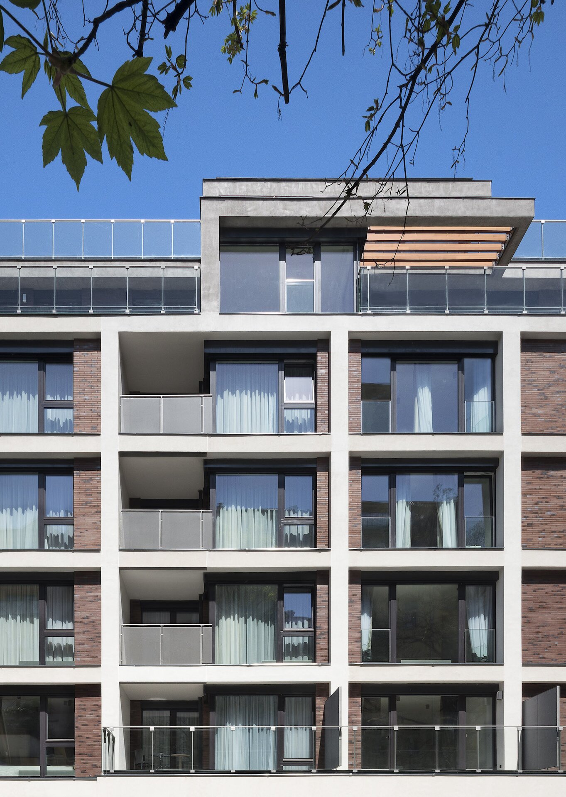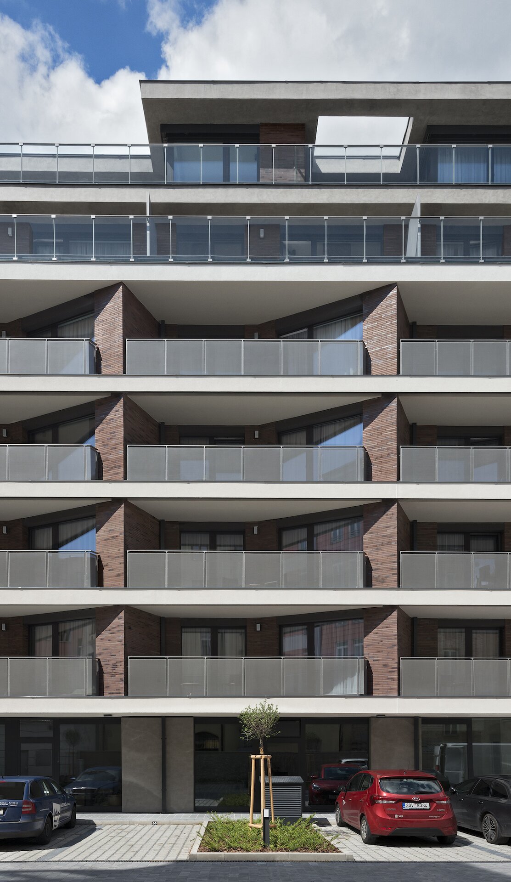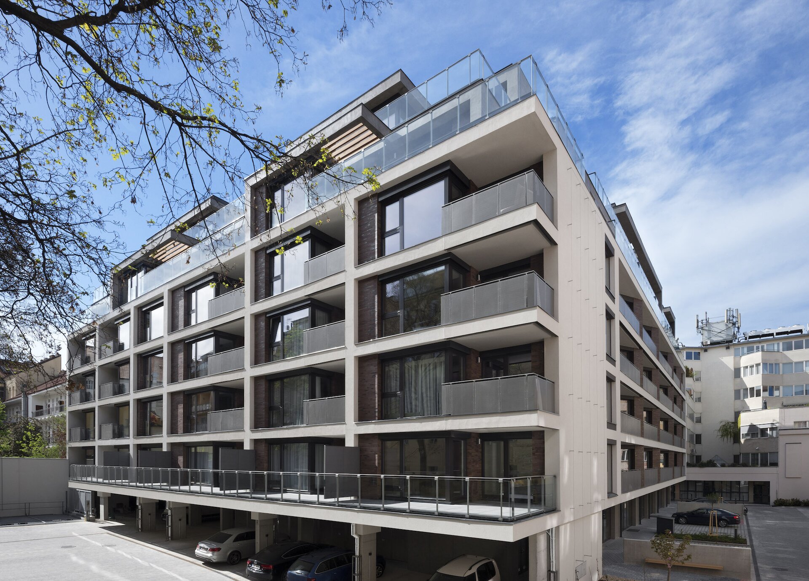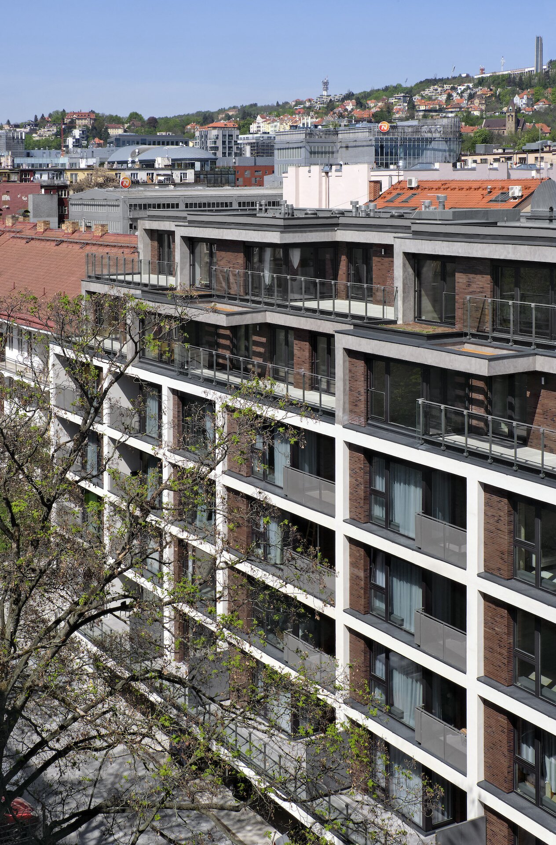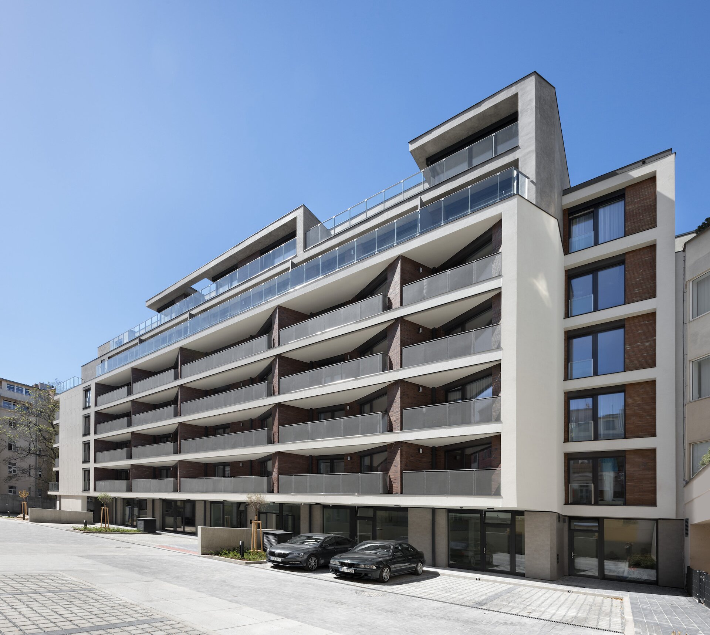| Author |
ing. arch. Luděk Podlipný, ing. Martin Sladký, ing. arch. Aleš Janoušek, ing. arch. Kamila Loupancová / Podlipný Sladký architekti s.r.o. |
| Studio |
|
| Location |
Staropramenná 17b, Praha 5 |
| Investor |
Clamor s.r.o. |
| Supplier |
VPP Group a.s. |
| Date of completion / approval of the project |
March 2021 |
| Fotograf |
|
The apartment building with 57 rental apartments and retail space is located in the Smíchov courtyard within walking distance of the Anděl metro station. The new construction of the house replaced two original buildings that were no longer suitable. The house has an L-shaped floor plan and the rear wall connects to neighboring buildings. Housing units are oriented to the south and east side. The typical architectural expression of the seven-storey building is a white plaster grid in combination with brick strips with generous glazing and recessed loggias, with two receding floors. The receding floors create spacious roof terraces that complement the frames of the pergolas. In the ground floor of the house there are rentable business premises and in the southern part there is a parking space. The ground floor of the courtyard was adapted for pedestrian movement and car parking, and complemented by trees.
The load-bearing structure of the building is designed in a combination of reinforced concrete and lime-sand masonry. The facades have wooden windows with triple glazing. The windows are complemented by preparation for window blinds. Housing units have central cooling. The heating of the building is hot water, the source of heat is a gas boiler.
Green building
Environmental certification
| Type and level of certificate |
-
|
Water management
| Is rainwater used for irrigation? |
|
| Is rainwater used for other purposes, e.g. toilet flushing ? |
|
| Does the building have a green roof / facade ? |
|
| Is reclaimed waste water used, e.g. from showers and sinks ? |
|
The quality of the indoor environment
| Is clean air supply automated ? |
|
| Is comfortable temperature during summer and winter automated? |
|
| Is natural lighting guaranteed in all living areas? |
|
| Is artificial lighting automated? |
|
| Is acoustic comfort, specifically reverberation time, guaranteed? |
|
| Does the layout solution include zoning and ergonomics elements? |
|
Principles of circular economics
| Does the project use recycled materials? |
|
| Does the project use recyclable materials? |
|
| Are materials with a documented Environmental Product Declaration (EPD) promoted in the project? |
|
| Are other sustainability certifications used for materials and elements? |
|
Energy efficiency
| Energy performance class of the building according to the Energy Performance Certificate of the building |
B
|
| Is efficient energy management (measurement and regular analysis of consumption data) considered? |
|
| Are renewable sources of energy used, e.g. solar system, photovoltaics? |
|
Interconnection with surroundings
| Does the project enable the easy use of public transport? |
|
| Does the project support the use of alternative modes of transport, e.g cycling, walking etc. ? |
|
| Is there access to recreational natural areas, e.g. parks, in the immediate vicinity of the building? |
|
