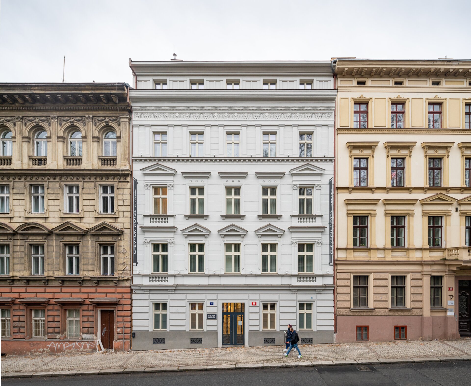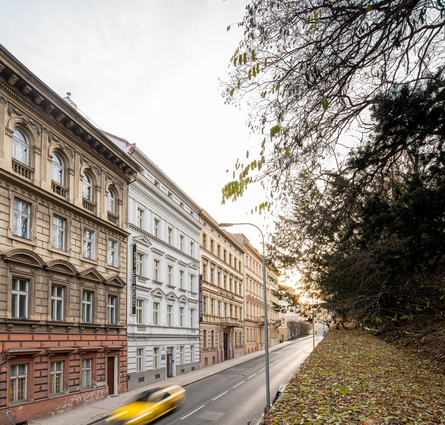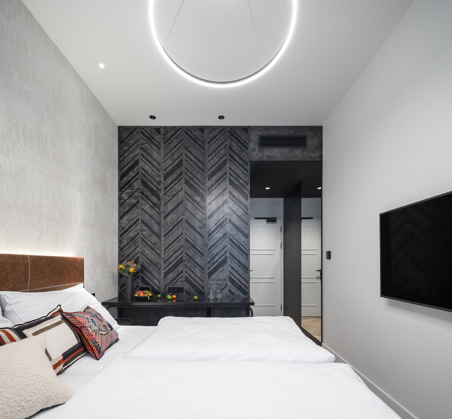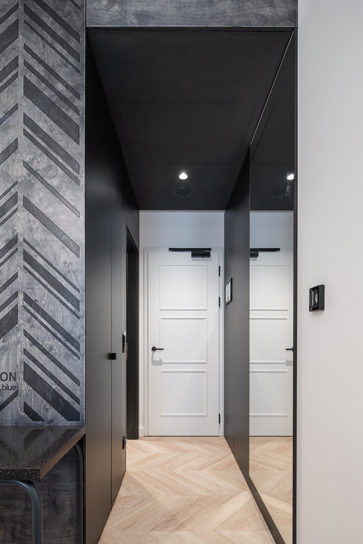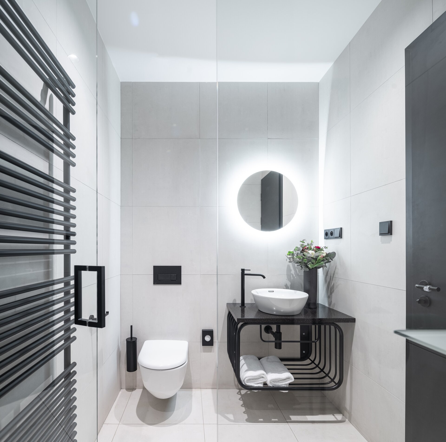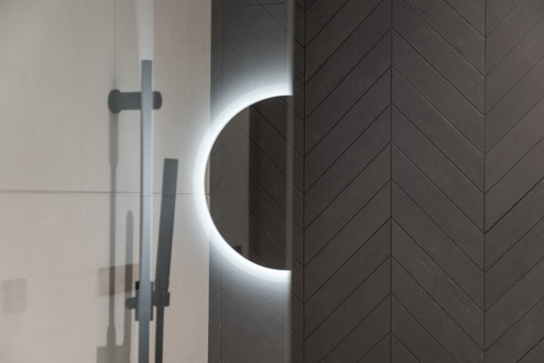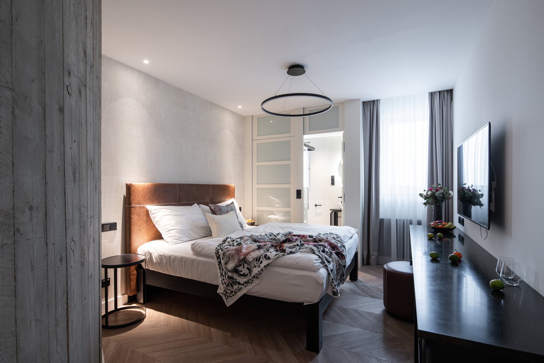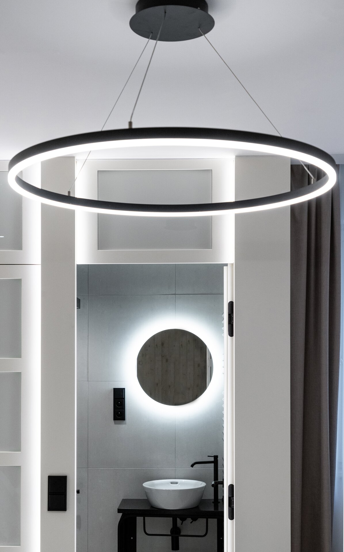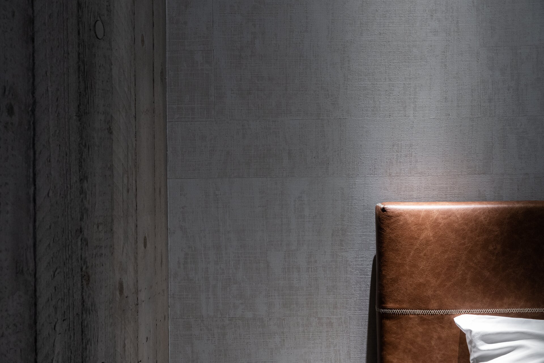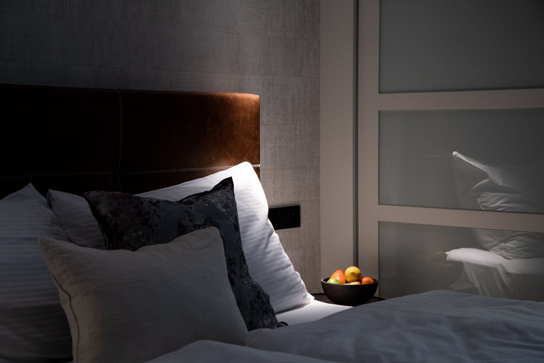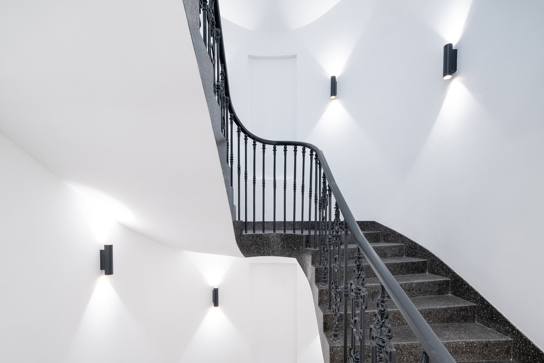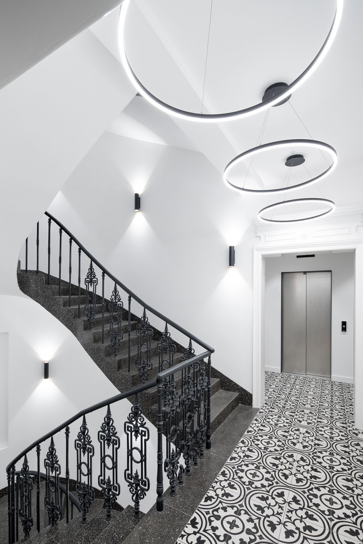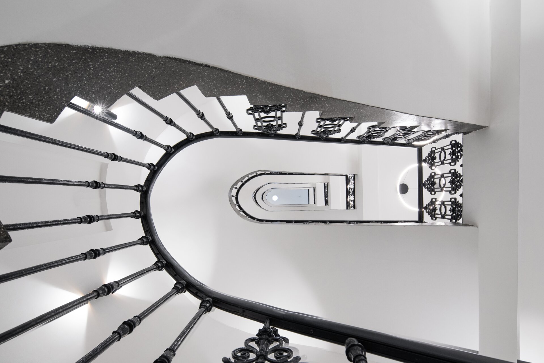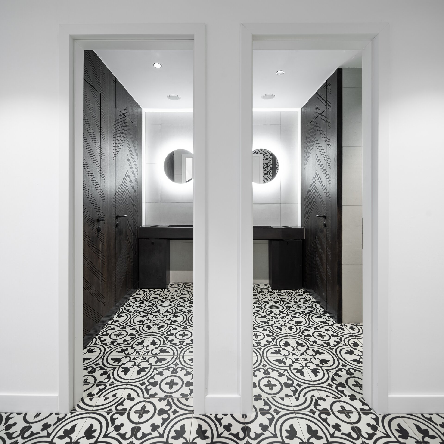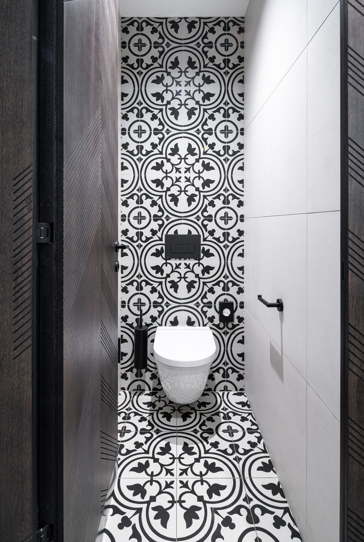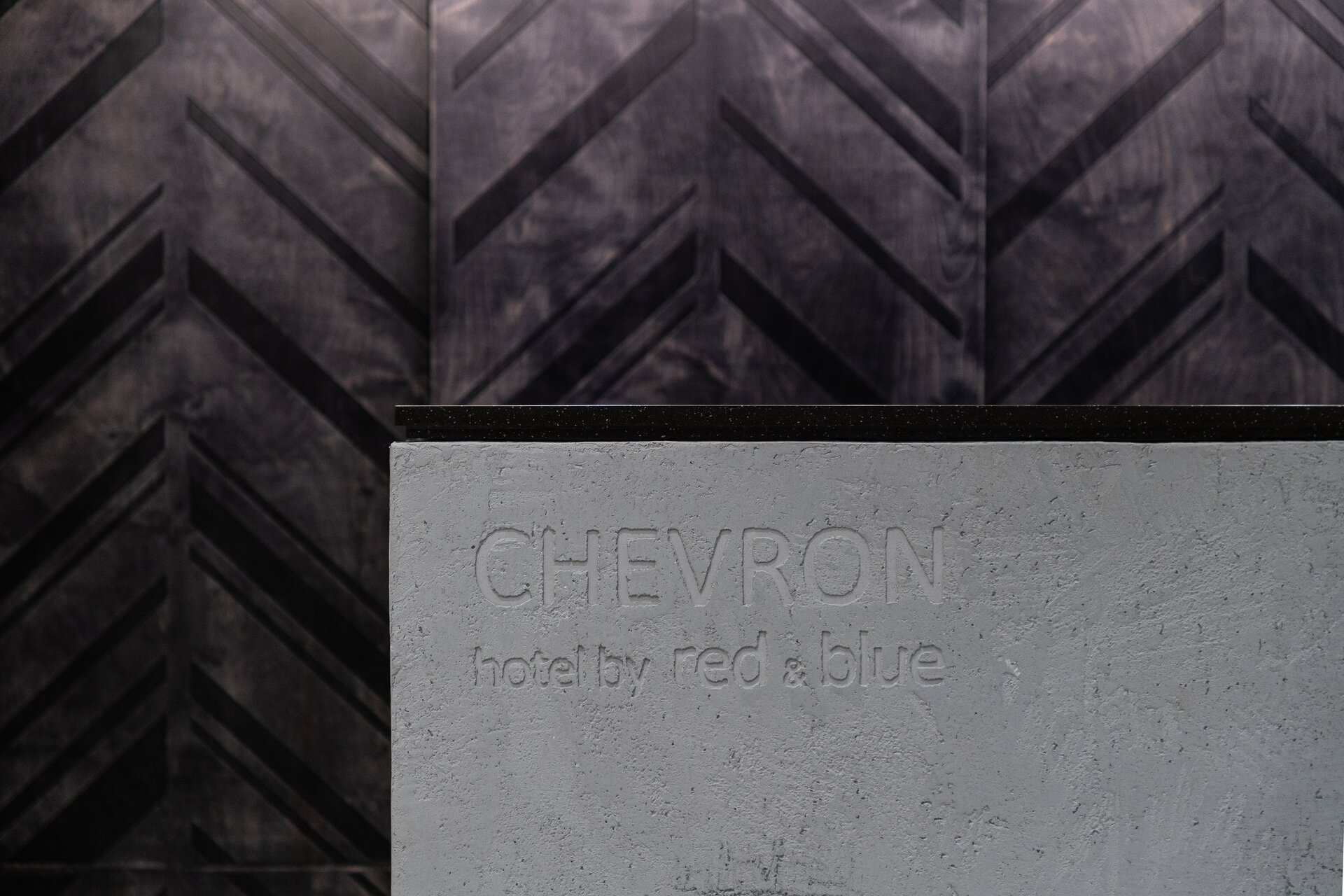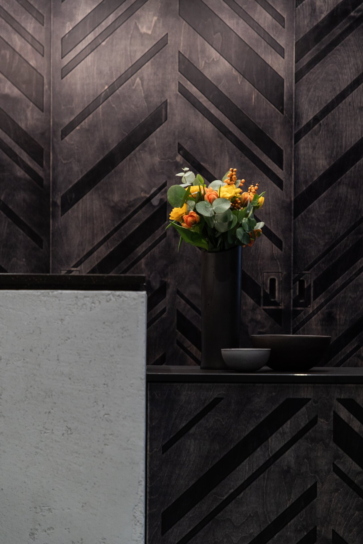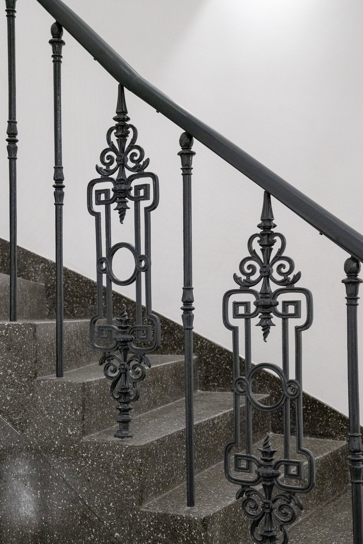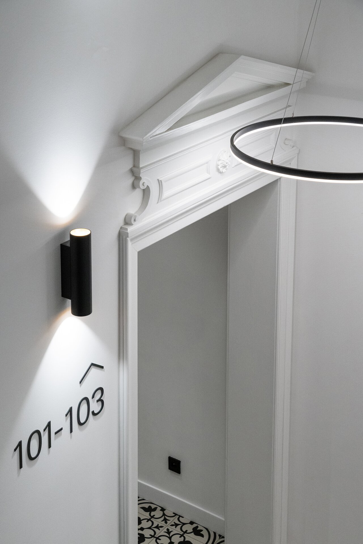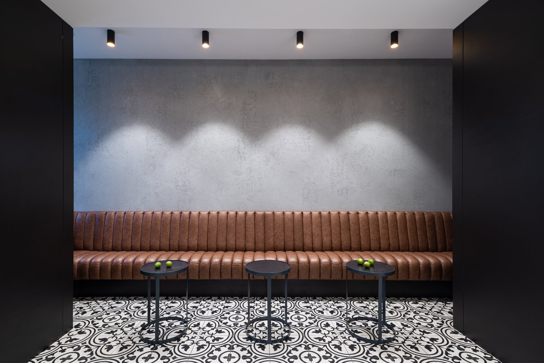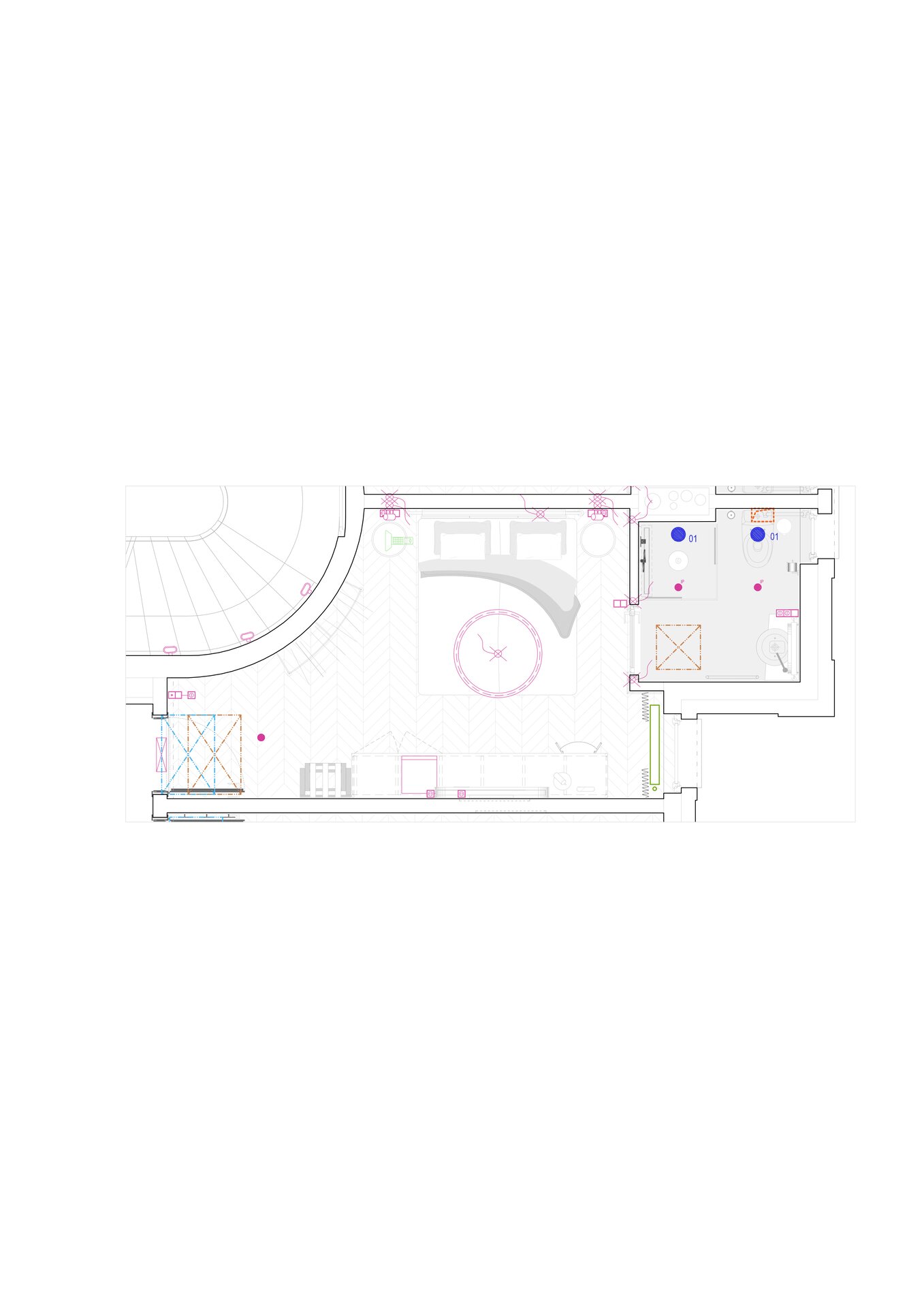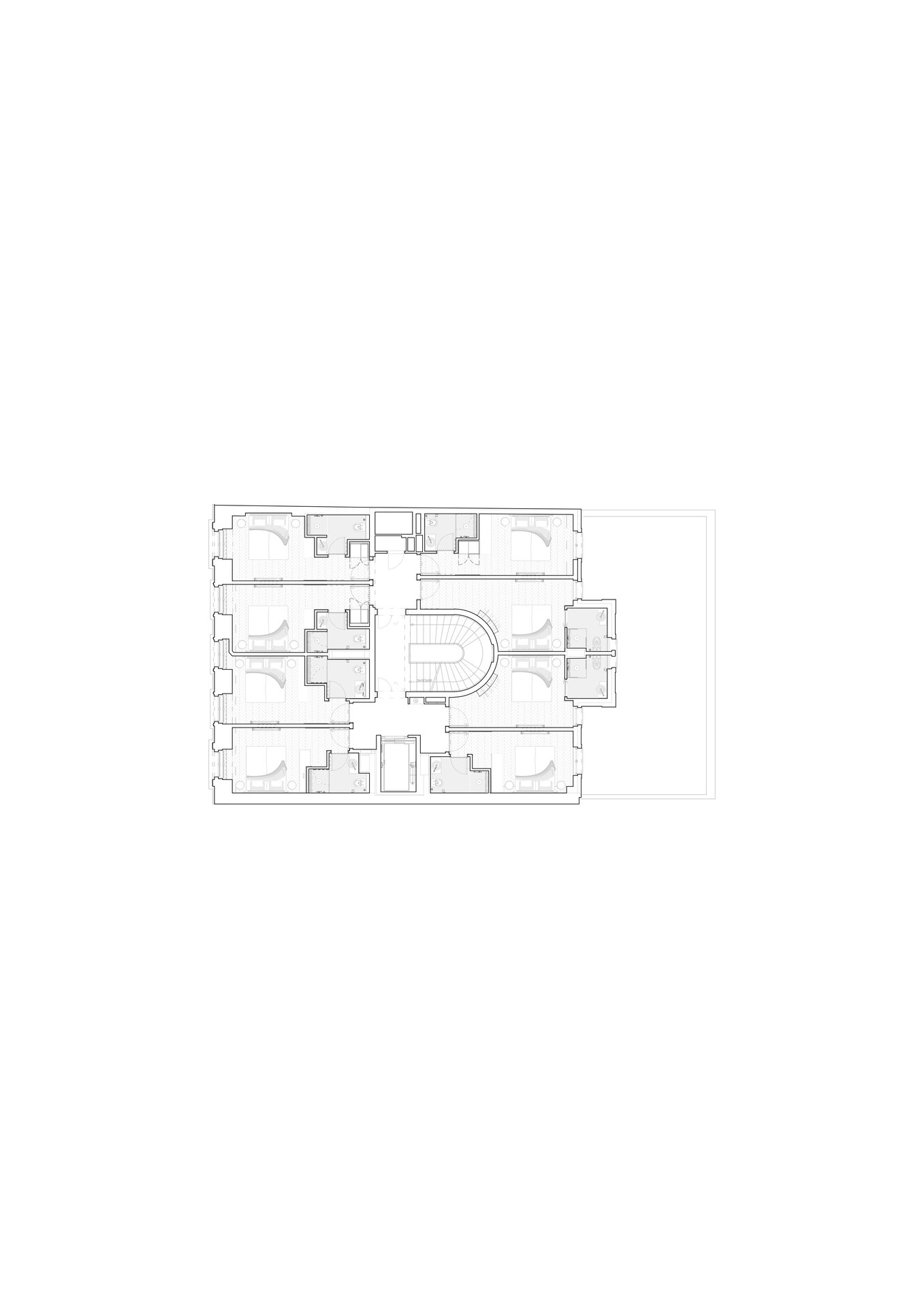| Author |
Jestico + Whiles |
| Studio |
|
| Location |
Holečkova 19, Praha 5, 150 00 |
| Investor |
Old Town Apartments s.r.o. |
| Supplier |
Kališ a Krátkoruký, spol s.r.o.
Muchova 1/223, Praha 6, 160 00 |
| Date of completion / approval of the project |
September 2020 |
| Fotograf |
|
Located on a busy street overlooking the Kinskey Gardens in Prague 5, Jestico + Whiles were appointed to create the design for a sister hotel to the incredibly successful Red + Blue Design Hotel for Old Town Apartments. Now the fi fth hotel designed by Jestico + Whiles in this special chain, Holeckova 19 is a complex renovation and conversion of an historic apartment building originally constructed in the 1890s. During the 1990’s the building fell into dereliction, however Jestico + Whiles have worked hard to retain many of the historic features, including the main street façade which will be renovated to its former glory. Furniture in all rooms is custom designed around a slightly industrial feel, a nod to past residents who would have been employed within the local Smichov industrial district. Roof spaces have been converted to provide accommodation, all benefi tting from spectacular long-distance views across the lively Smichov district.
Hotel started with renovation and conversion of an apartment building originally constructed in the 1890s. Many of the historic features were restored and kept, including the main façade which was renovated to its former shape. The hotel contains 50 bedrooms, carefully designed to maximise internal space and create an authentic city break experience. Interior design is based on combination of smooth curved lines in blackened steel and rich deep tan leather, mixed with pure white. Accents are created by walls of textured timber, curved fair face concrete and overscale circular black steel light fi ttings, all set within a canvas of black and white geometric fl oor patterns, inspired by historic ceramic patterns found within the original building. Roof spaces have been converted and extended to provide unique loft style accommodation. A beautifully illuminated breakfast room is located in a contemporary glazed wall extension, secretly hidden within the rear garden space.
Green building
Environmental certification
| Type and level of certificate |
-
|
Water management
| Is rainwater used for irrigation? |
|
| Is rainwater used for other purposes, e.g. toilet flushing ? |
|
| Does the building have a green roof / facade ? |
|
| Is reclaimed waste water used, e.g. from showers and sinks ? |
|
The quality of the indoor environment
| Is clean air supply automated ? |
|
| Is comfortable temperature during summer and winter automated? |
|
| Is natural lighting guaranteed in all living areas? |
|
| Is artificial lighting automated? |
|
| Is acoustic comfort, specifically reverberation time, guaranteed? |
|
| Does the layout solution include zoning and ergonomics elements? |
|
Principles of circular economics
| Does the project use recycled materials? |
|
| Does the project use recyclable materials? |
|
| Are materials with a documented Environmental Product Declaration (EPD) promoted in the project? |
|
| Are other sustainability certifications used for materials and elements? |
|
Energy efficiency
| Energy performance class of the building according to the Energy Performance Certificate of the building |
|
| Is efficient energy management (measurement and regular analysis of consumption data) considered? |
|
| Are renewable sources of energy used, e.g. solar system, photovoltaics? |
|
Interconnection with surroundings
| Does the project enable the easy use of public transport? |
|
| Does the project support the use of alternative modes of transport, e.g cycling, walking etc. ? |
|
| Is there access to recreational natural areas, e.g. parks, in the immediate vicinity of the building? |
|
