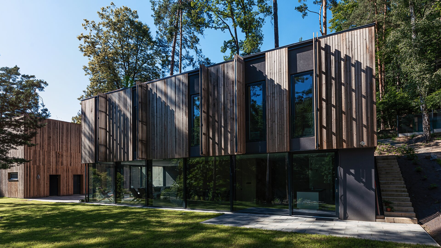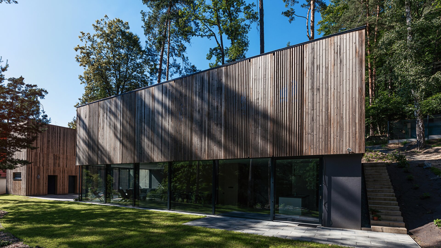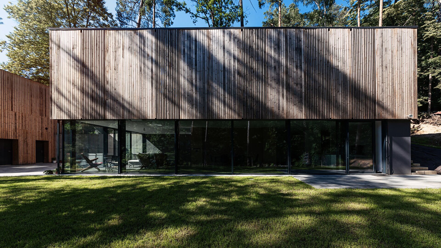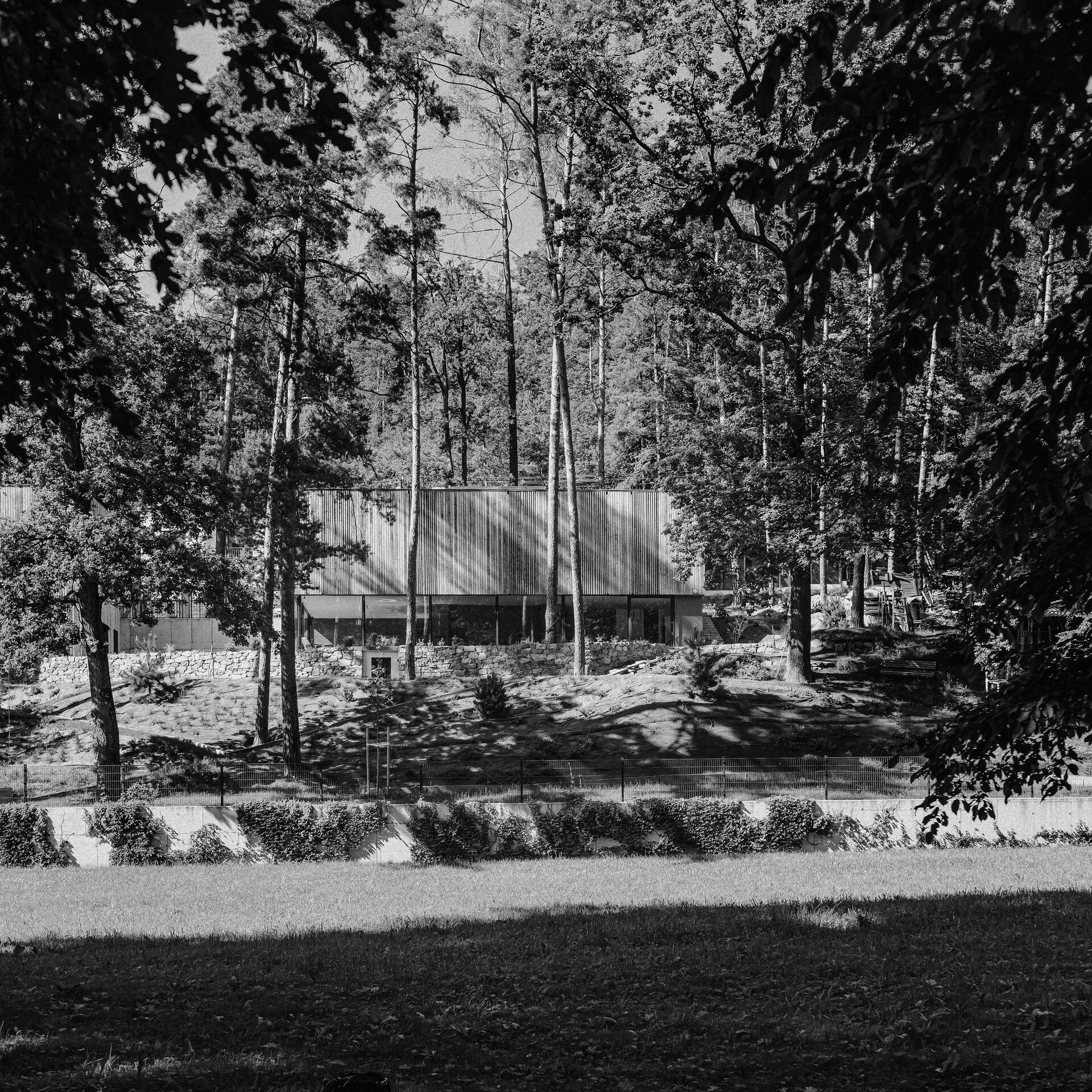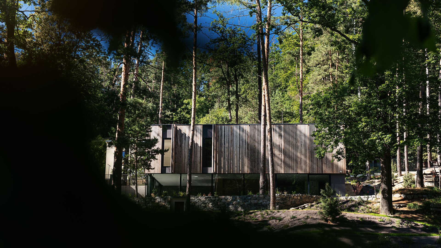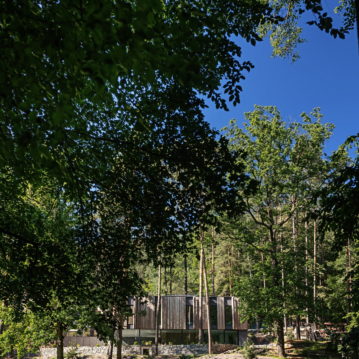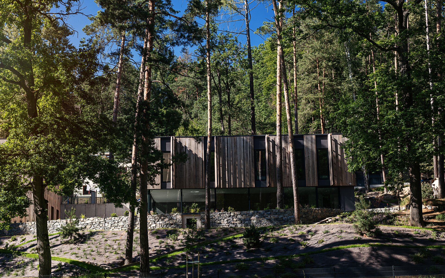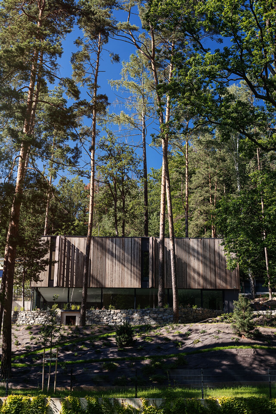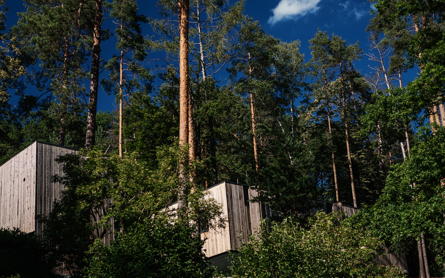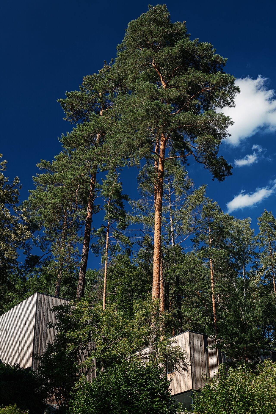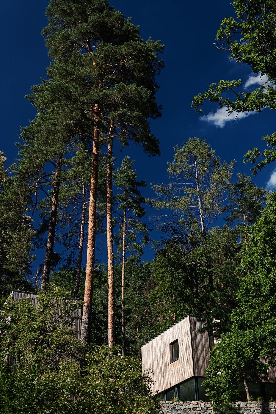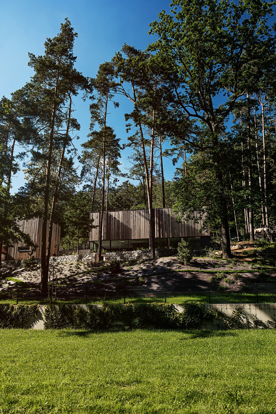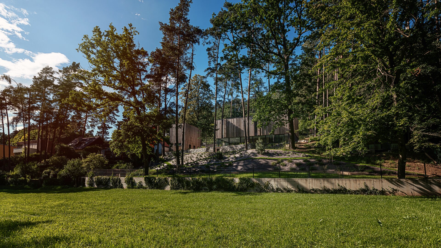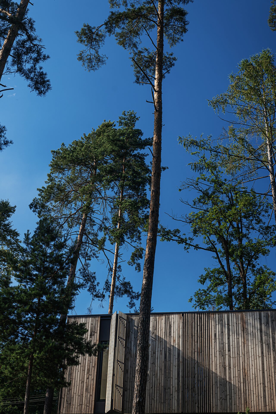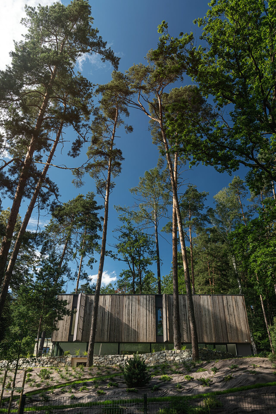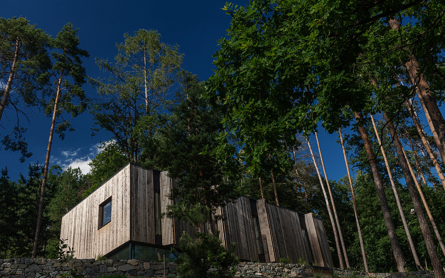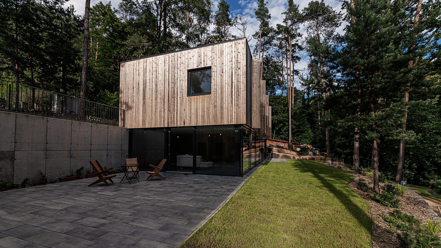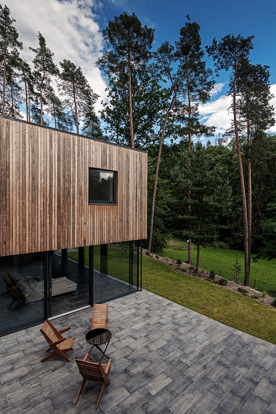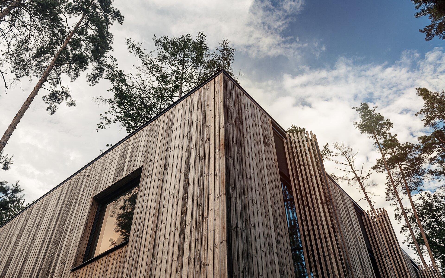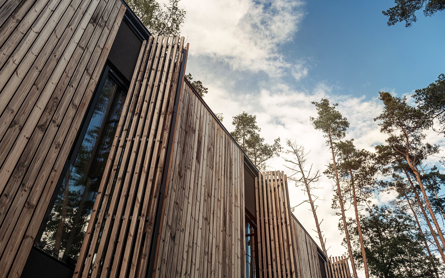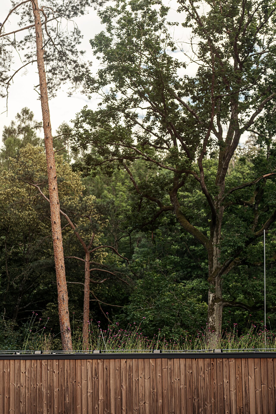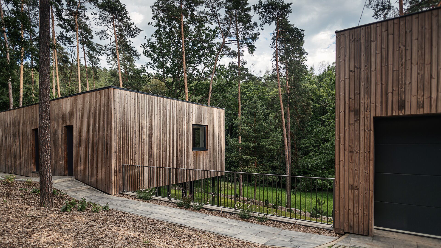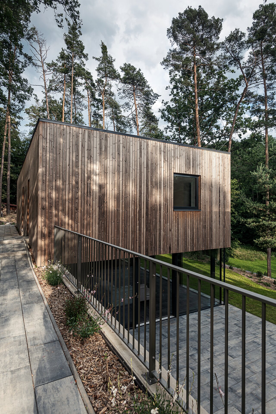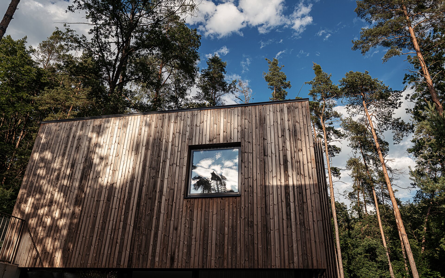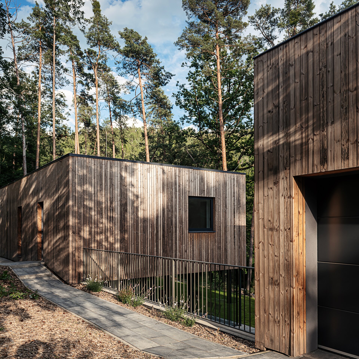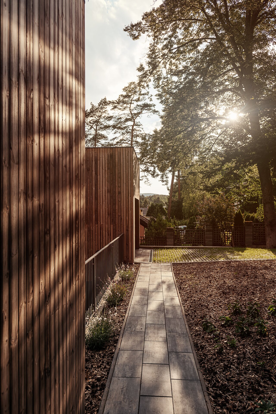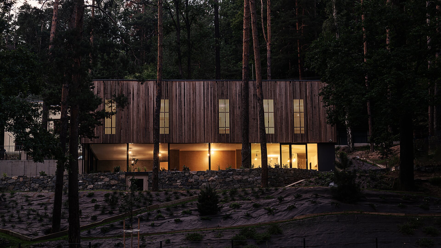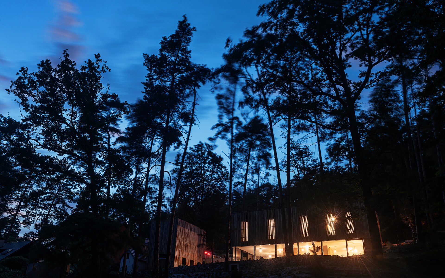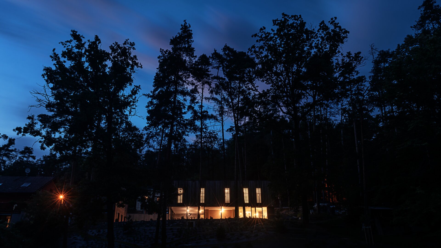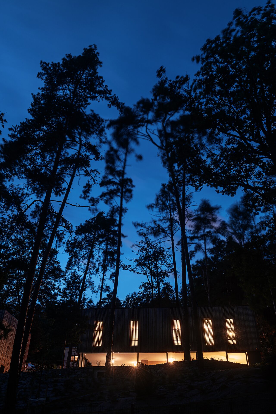| Author |
Zbyněk Ryška & Jan Skoupý, refuelworks.com |
| Studio |
|
| Location |
Brno |
| Investor |
manželé Pokorní |
| Supplier |
ŠMAK s.r.o. |
| Date of completion / approval of the project |
April 2020 |
| Fotograf |
|
The house is a part of the forest. The entire ground floor facade is glazed with large sliding windows. The exterior here blends to the interior space. The walls usually tightly surrounding interior have parted and are formed by exterior elements – garage and workshop building on the west, hillside on the east, retaining wall on the north.
The house is divided into two buildings – technical and residential. The entrance to the residential building is located on the first floor. It leads to the vestibule, cloakroom, study and bedrooms. There is a straight staircase descending to the opened living space on the ground floor. Rooms on this floor are arranged depending on the level of the intensity of their use – kitchen, dining room, seating with the fireplace and lounge.The ground floor is a free-flowing space divided only by furniture. A sanitary facility is placed in the core around which the individual functions are located.
Materials
The retaining wall is made of architectural concrete and the same material passes from exterior to interior. The horizontal mass of the bedroom floor and the vertical mass of the garage are placed on this retaining wall. Facades of both masses have wooden cladding made into tilting shutter plates in the areas where windows are placed. The facade of the residential ground floor is glazed with black aluminum sliding portals. Slate stone with an admixture of iron oxides was used as the floor material that again passes from the exterior to the interior. The ceiling above the first floor is made of wooden slats and is an analogy of the facade cladding.
Green building
Environmental certification
| Type and level of certificate |
-
|
Water management
| Is rainwater used for irrigation? |
|
| Is rainwater used for other purposes, e.g. toilet flushing ? |
|
| Does the building have a green roof / facade ? |
|
| Is reclaimed waste water used, e.g. from showers and sinks ? |
|
The quality of the indoor environment
| Is clean air supply automated ? |
|
| Is comfortable temperature during summer and winter automated? |
|
| Is natural lighting guaranteed in all living areas? |
|
| Is artificial lighting automated? |
|
| Is acoustic comfort, specifically reverberation time, guaranteed? |
|
| Does the layout solution include zoning and ergonomics elements? |
|
Principles of circular economics
| Does the project use recycled materials? |
|
| Does the project use recyclable materials? |
|
| Are materials with a documented Environmental Product Declaration (EPD) promoted in the project? |
|
| Are other sustainability certifications used for materials and elements? |
|
Energy efficiency
| Energy performance class of the building according to the Energy Performance Certificate of the building |
A
|
| Is efficient energy management (measurement and regular analysis of consumption data) considered? |
|
| Are renewable sources of energy used, e.g. solar system, photovoltaics? |
|
Interconnection with surroundings
| Does the project enable the easy use of public transport? |
|
| Does the project support the use of alternative modes of transport, e.g cycling, walking etc. ? |
|
| Is there access to recreational natural areas, e.g. parks, in the immediate vicinity of the building? |
|
