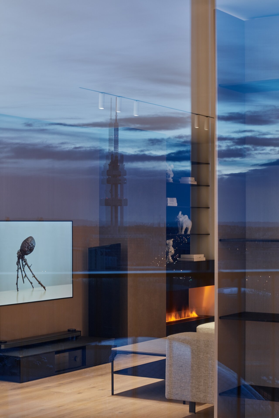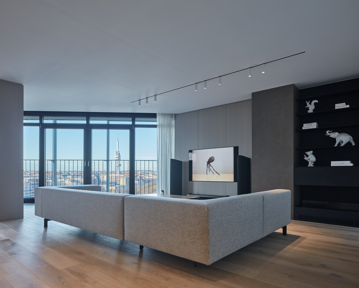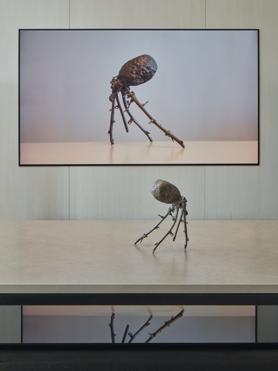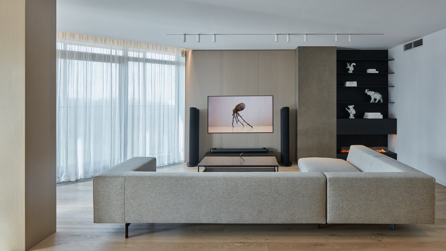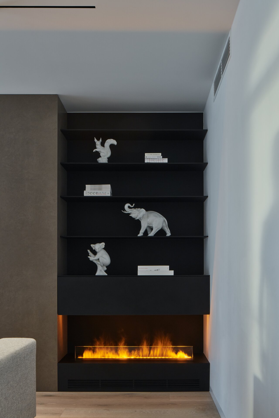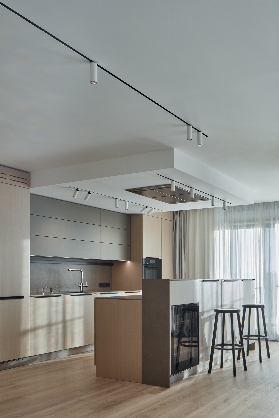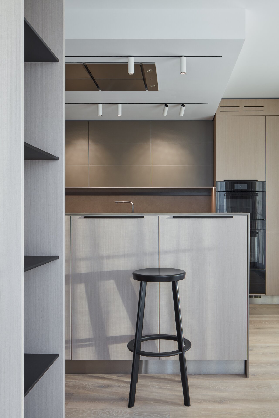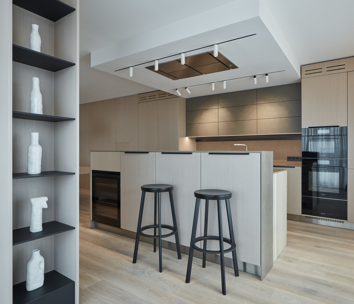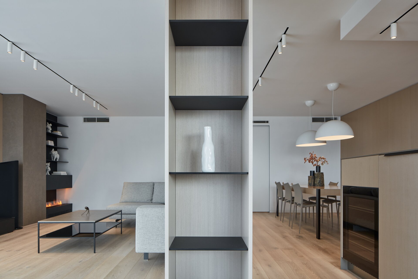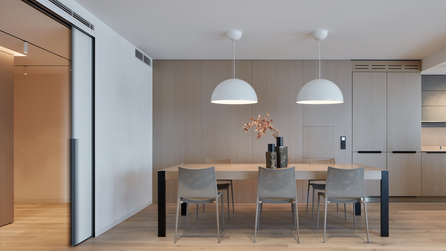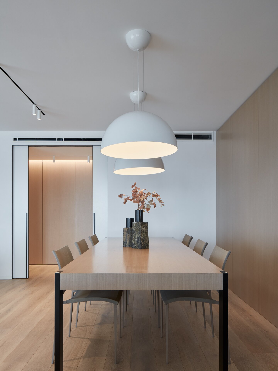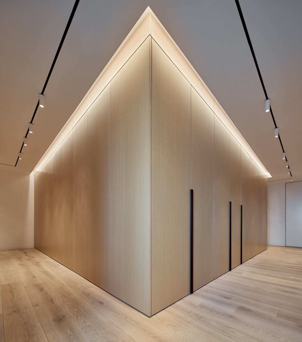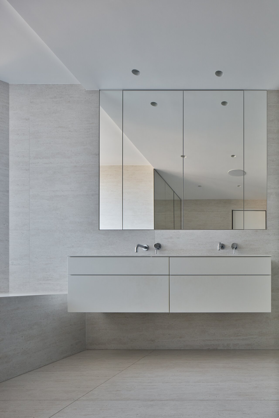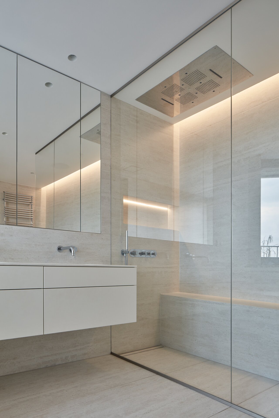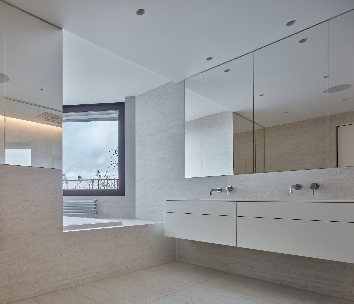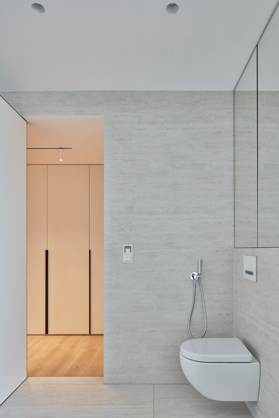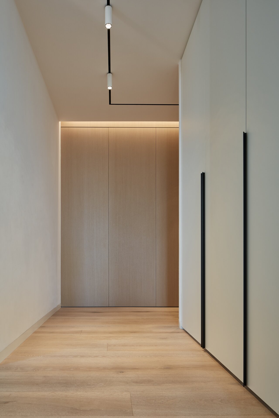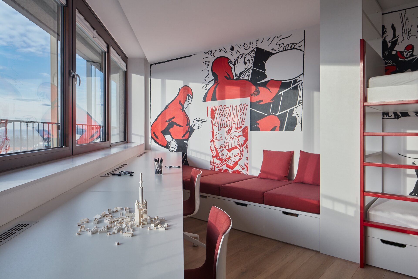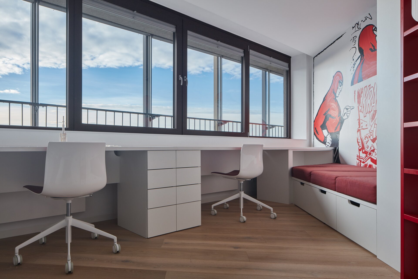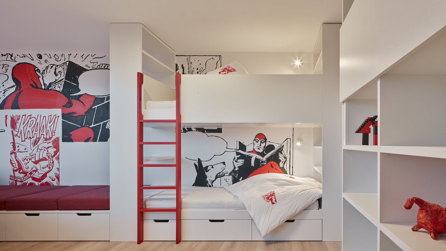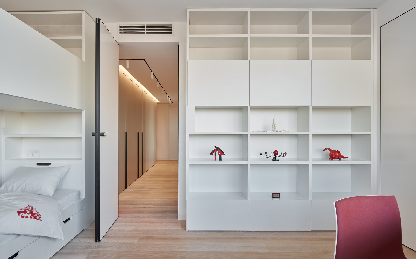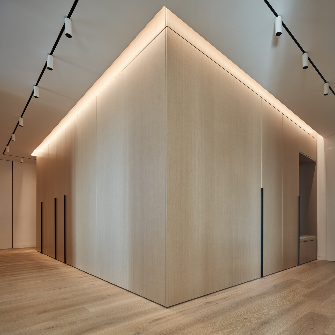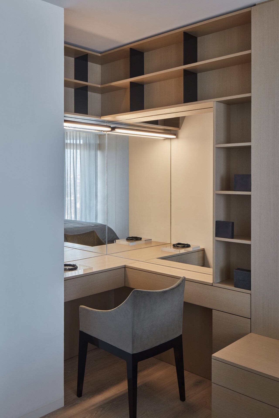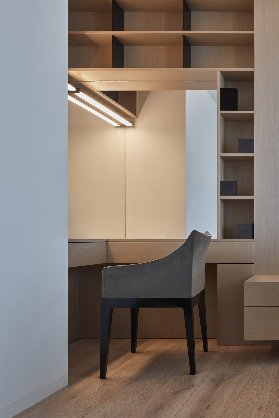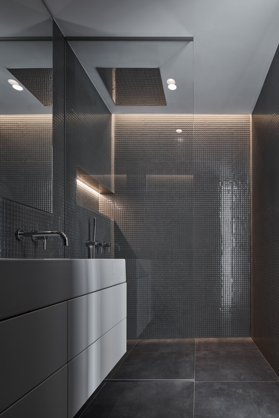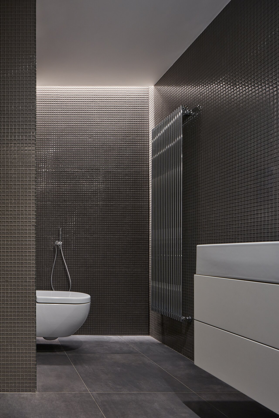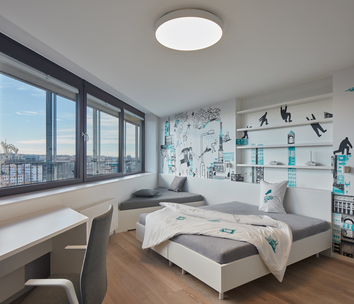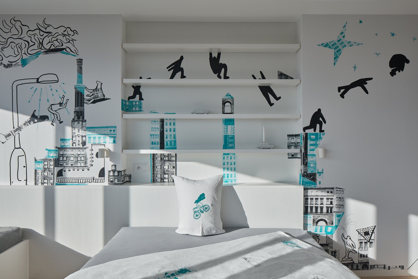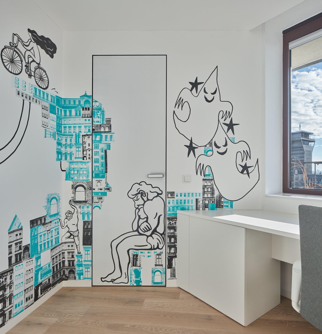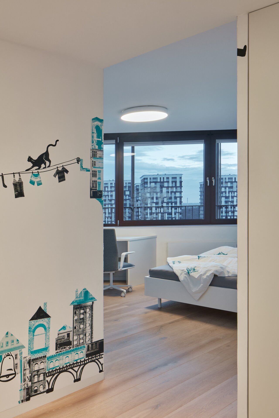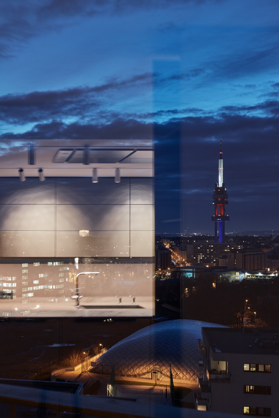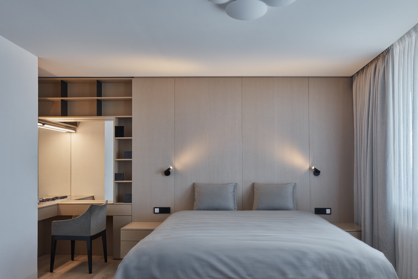| Author |
Barbora Léblová, Barbora Léblová Interiors & Architecture |
| Studio |
|
| Location |
Praha |
| Investor |
soukromá osoba |
| Supplier |
4interior&tiles s.r.o.
Ostrovní 2064/5, Nové Město, 110 00 Praha 1 |
| Date of completion / approval of the project |
January 2020 |
| Fotograf |
|
The situation of the apartment on the 11th floor as well as its numerous windows affected significantly the interior design. Minimalist aproach together with high quality materials were the main theme of this reconstruction. Several structural changes have been made to adjust the space to clients brief. At the same time empasizes the stunning views to Prague´s sights. Directly from the bathtub you can watch the Prague Castle. On the other side the Žižkov Tower represents a second tv.
The client brief requested the creation of a sizable living area. The solution required some structural modifications. These have resulted in single open plan living area, encapsulating a fully specified kitchen dining & living room activities, within a single flowing space. The floor finish throughout all the living areas is a bleached oak, providing a warm and tactile surface. It is complimented with oak veneer wall panelling.
Two children’s bedrooms have bespoke built-in furniture finished in white. Both rooms feature, graphic decorations using bespoke wallpaper, designed by PUNX23 Studio. Both bathrooms have undergone a complete transformation; the main bathroom, features an elevated podium containing a bath, filling out a triangular niche.
Lighting in the hallway and living areas use a ceiling recessed, intelligent tracking system. The apartment has an integrated smart home system, enabling the client to control all electrified componets remotely.
Green building
Environmental certification
| Type and level of certificate |
-
|
Water management
| Is rainwater used for irrigation? |
|
| Is rainwater used for other purposes, e.g. toilet flushing ? |
|
| Does the building have a green roof / facade ? |
|
| Is reclaimed waste water used, e.g. from showers and sinks ? |
|
The quality of the indoor environment
| Is clean air supply automated ? |
|
| Is comfortable temperature during summer and winter automated? |
|
| Is natural lighting guaranteed in all living areas? |
|
| Is artificial lighting automated? |
|
| Is acoustic comfort, specifically reverberation time, guaranteed? |
|
| Does the layout solution include zoning and ergonomics elements? |
|
Principles of circular economics
| Does the project use recycled materials? |
|
| Does the project use recyclable materials? |
|
| Are materials with a documented Environmental Product Declaration (EPD) promoted in the project? |
|
| Are other sustainability certifications used for materials and elements? |
|
Energy efficiency
| Energy performance class of the building according to the Energy Performance Certificate of the building |
|
| Is efficient energy management (measurement and regular analysis of consumption data) considered? |
|
| Are renewable sources of energy used, e.g. solar system, photovoltaics? |
|
Interconnection with surroundings
| Does the project enable the easy use of public transport? |
|
| Does the project support the use of alternative modes of transport, e.g cycling, walking etc. ? |
|
| Is there access to recreational natural areas, e.g. parks, in the immediate vicinity of the building? |
|
