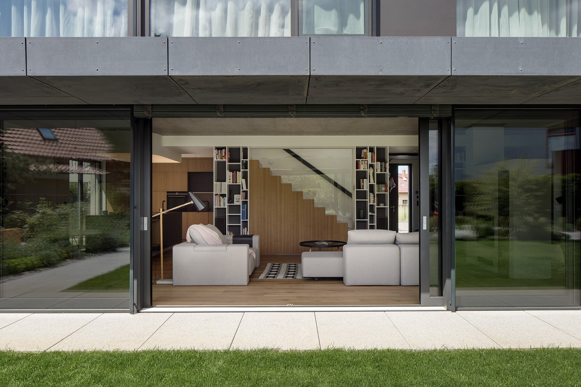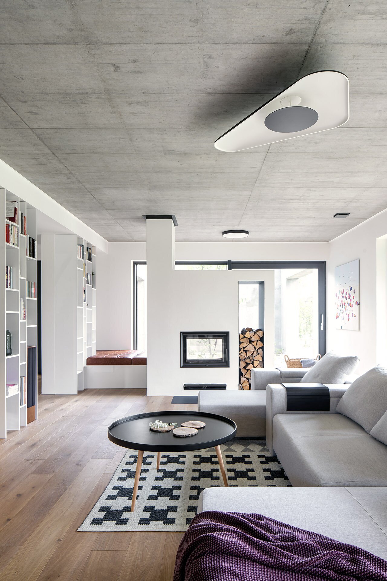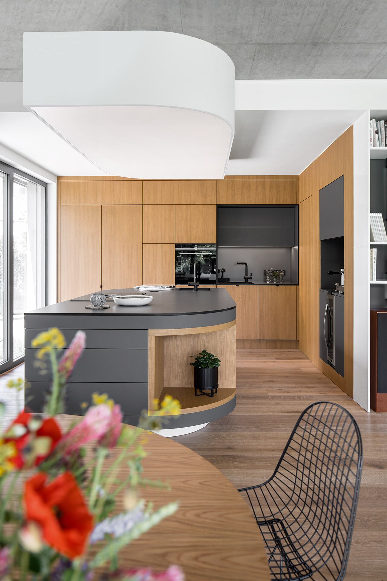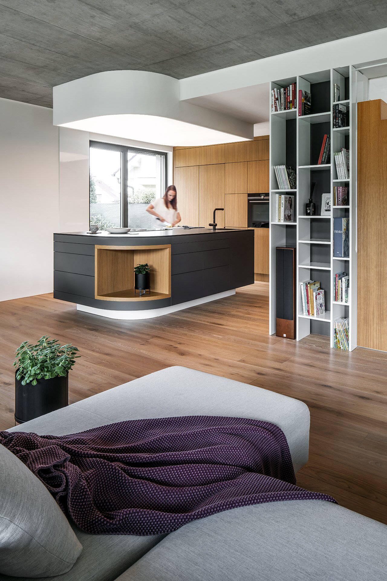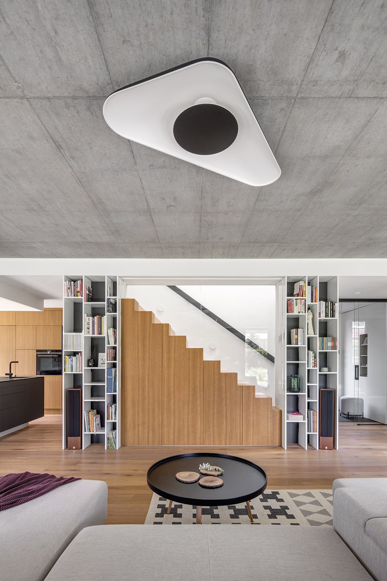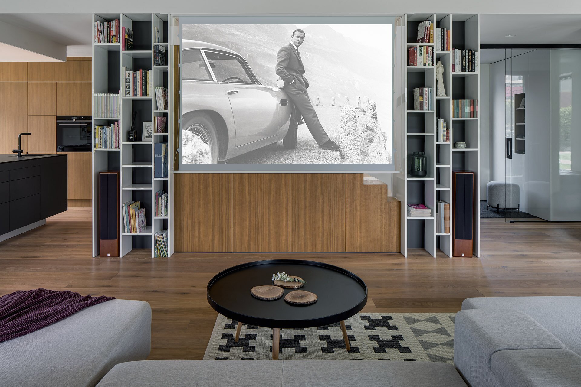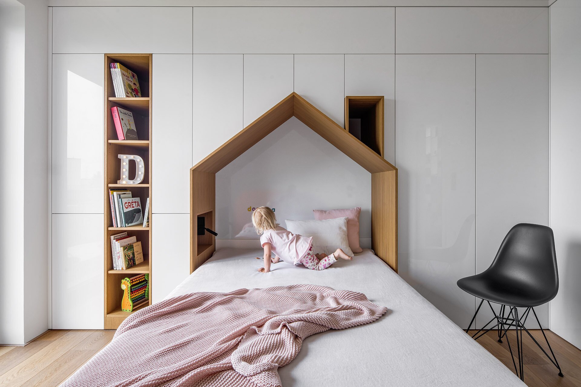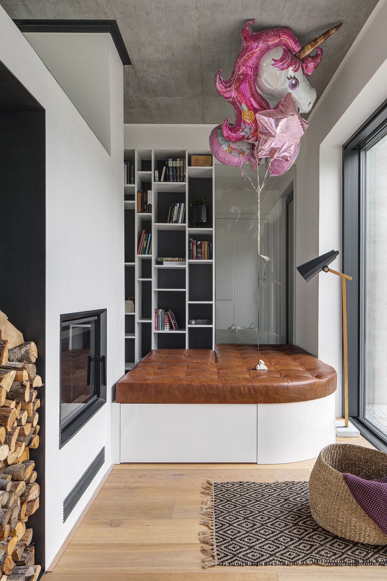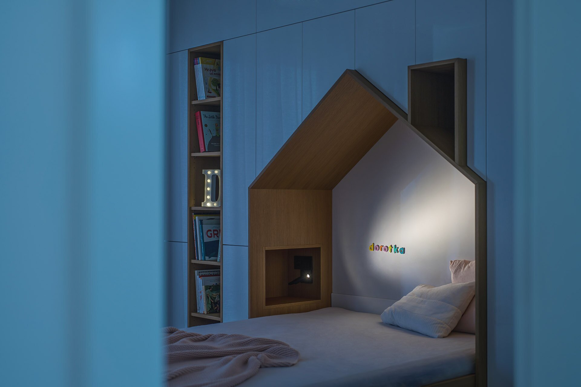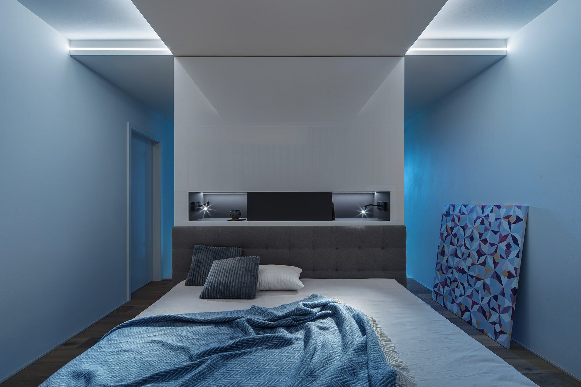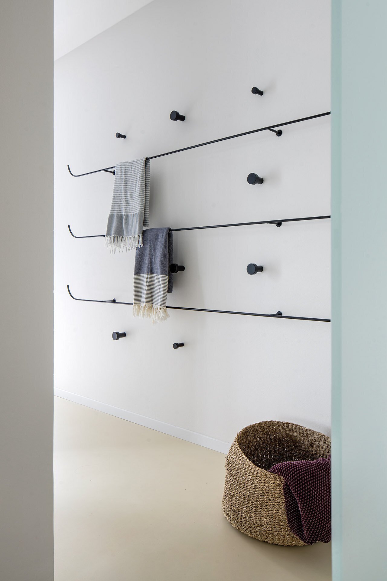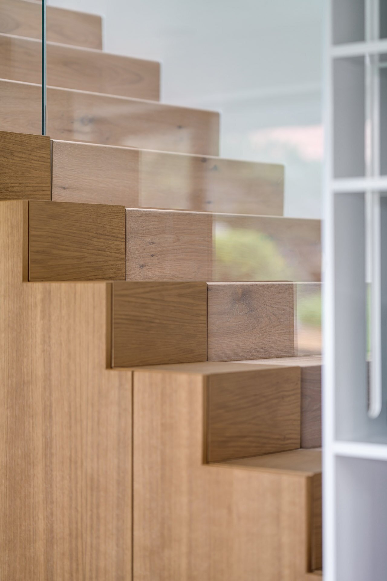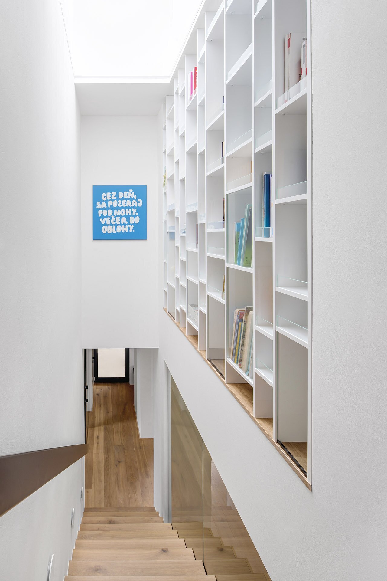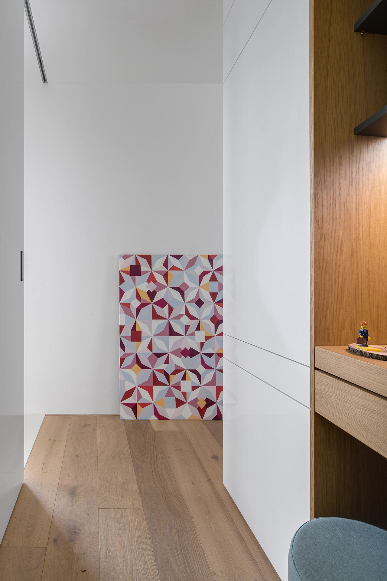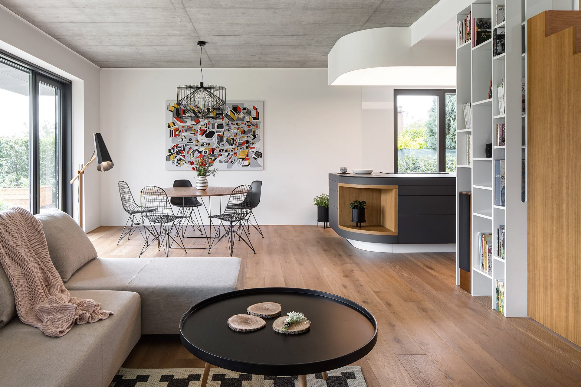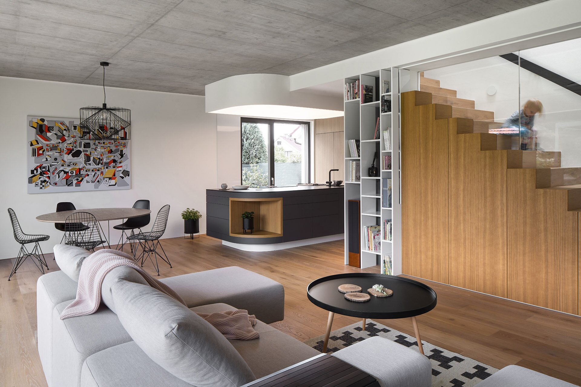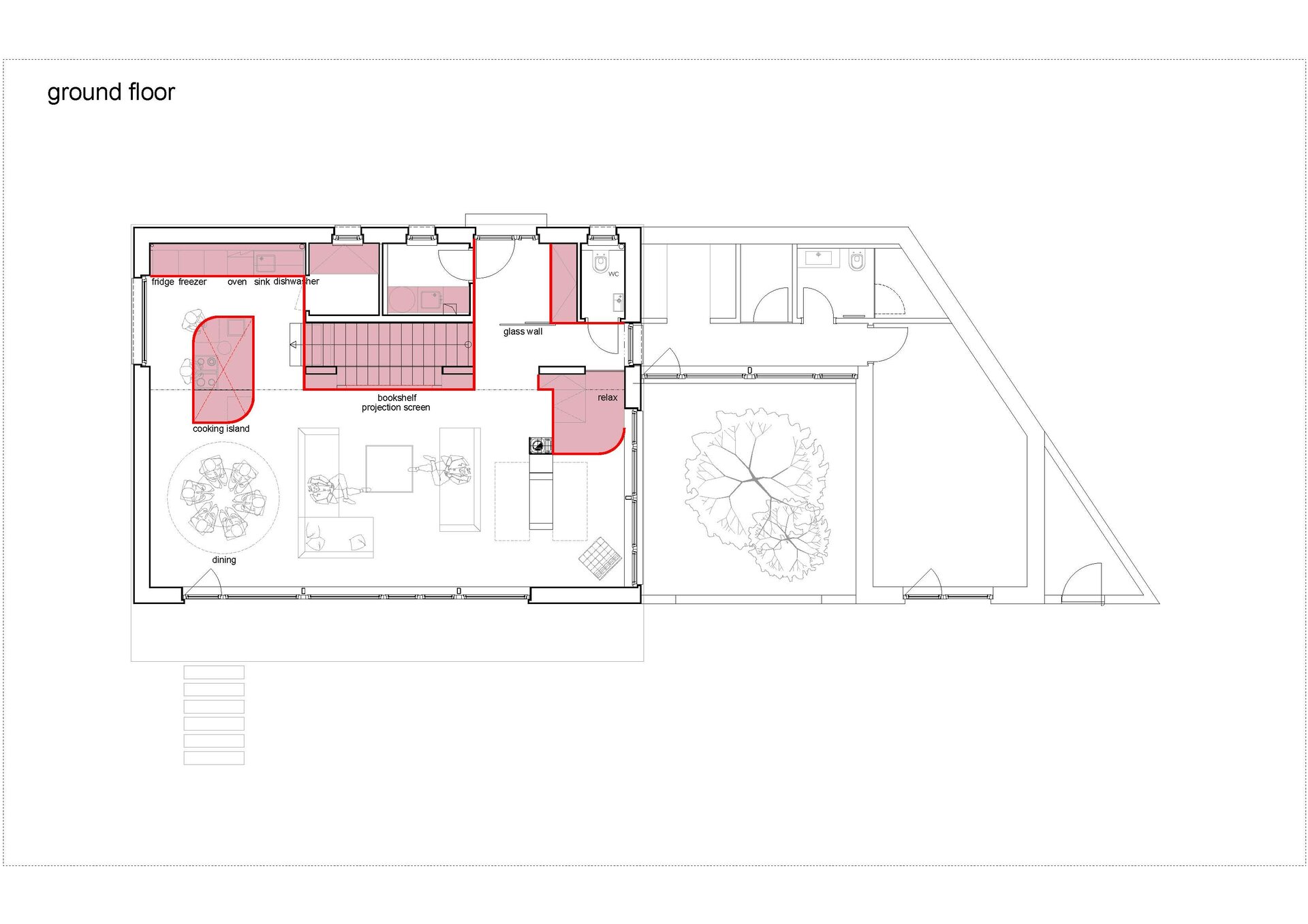| Author |
boq architekti |
| Studio |
|
| Location |
Praha |
| Investor |
soukromý |
| Supplier |
soukromý |
| Date of completion / approval of the project |
March 2020 |
| Fotograf |
|
The interior of a newly built family house for a young family, which reflects two defining elements of expression - a concrete ceiling and a wooden oiled floor.
We emphasized the honesty of the materials, a neutral color palette of custom-made furniture, but with playful details. Paintings by contemporary Czech and Slovak authors play an important role.
The living space is multifunctional, the central part is dominated by a staircase, which we elevated to an artistic element and put it in a set with a library and storage space under it.
The modular sofa allows you to create three different groupings, so you can play with the space a bit. Behind the fireplace, we have created a relaxation zone, modern sleeping "in the oven".
The interior has no ambition to be the most distinctive element in the household, on the contrary, it creates a backdrop that will change according to the lives of the owners.
wooden oiled floor
concrete visible ceilings
fully backlit ceiling above the kitchen island
Green building
Environmental certification
| Type and level of certificate |
-
|
Water management
| Is rainwater used for irrigation? |
|
| Is rainwater used for other purposes, e.g. toilet flushing ? |
|
| Does the building have a green roof / facade ? |
|
| Is reclaimed waste water used, e.g. from showers and sinks ? |
|
The quality of the indoor environment
| Is clean air supply automated ? |
|
| Is comfortable temperature during summer and winter automated? |
|
| Is natural lighting guaranteed in all living areas? |
|
| Is artificial lighting automated? |
|
| Is acoustic comfort, specifically reverberation time, guaranteed? |
|
| Does the layout solution include zoning and ergonomics elements? |
|
Principles of circular economics
| Does the project use recycled materials? |
|
| Does the project use recyclable materials? |
|
| Are materials with a documented Environmental Product Declaration (EPD) promoted in the project? |
|
| Are other sustainability certifications used for materials and elements? |
|
Energy efficiency
| Energy performance class of the building according to the Energy Performance Certificate of the building |
|
| Is efficient energy management (measurement and regular analysis of consumption data) considered? |
|
| Are renewable sources of energy used, e.g. solar system, photovoltaics? |
|
Interconnection with surroundings
| Does the project enable the easy use of public transport? |
|
| Does the project support the use of alternative modes of transport, e.g cycling, walking etc. ? |
|
| Is there access to recreational natural areas, e.g. parks, in the immediate vicinity of the building? |
|
