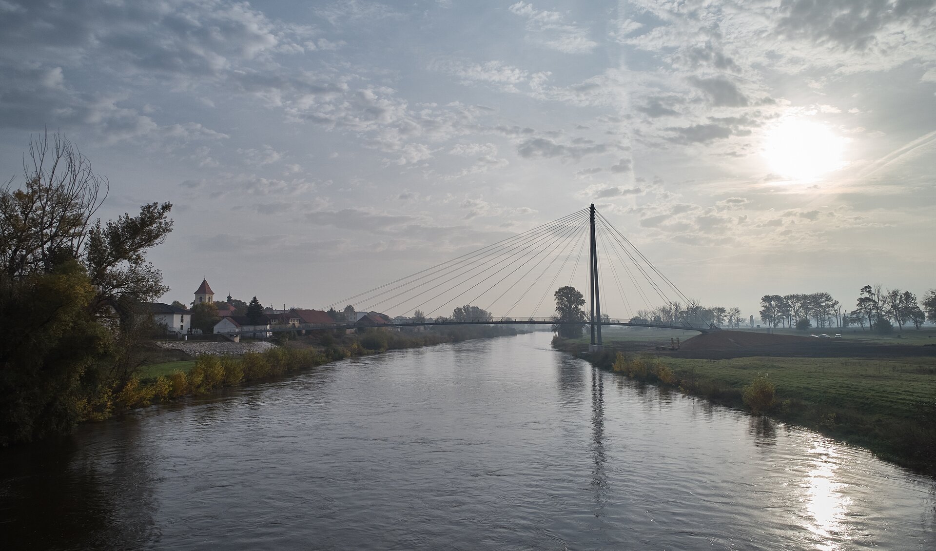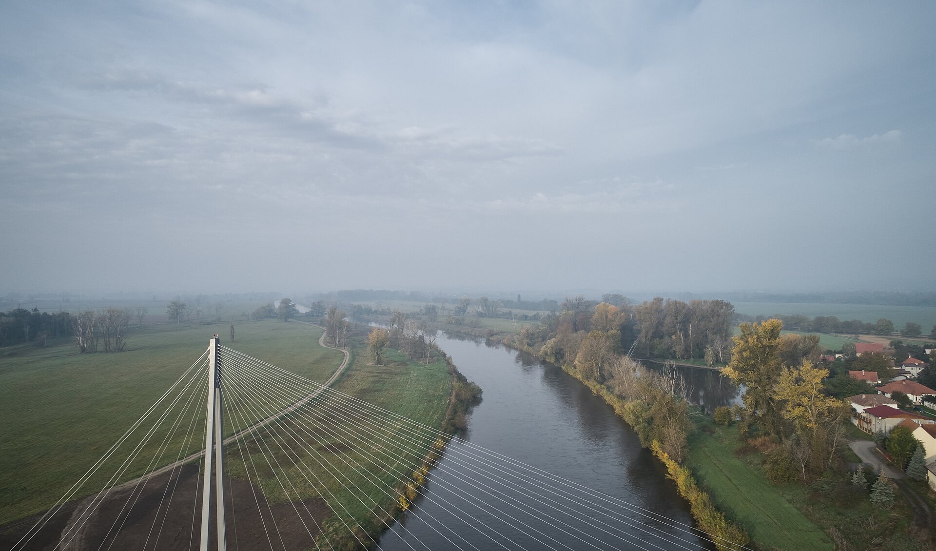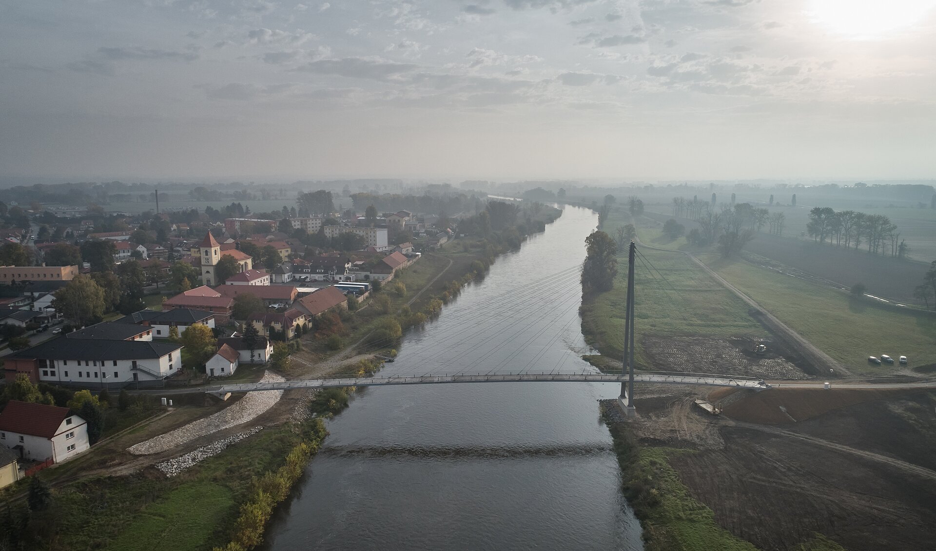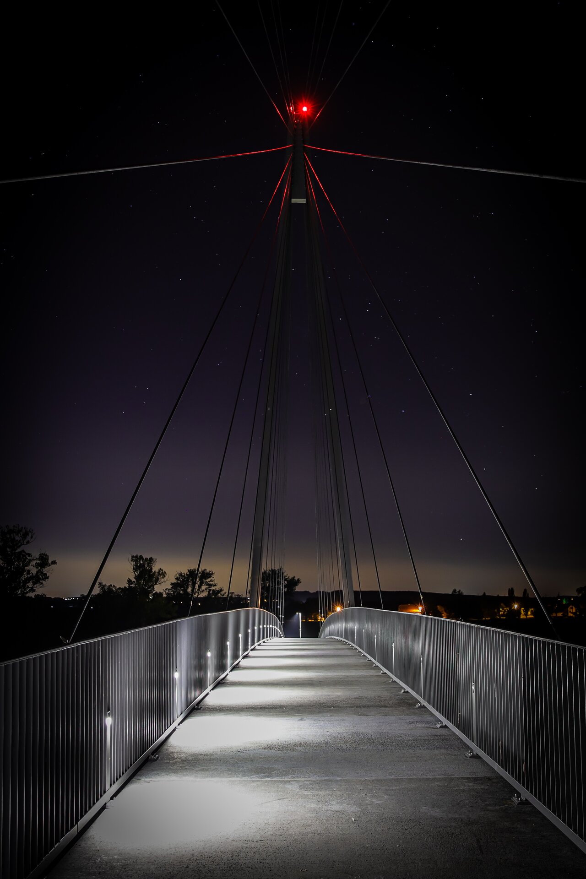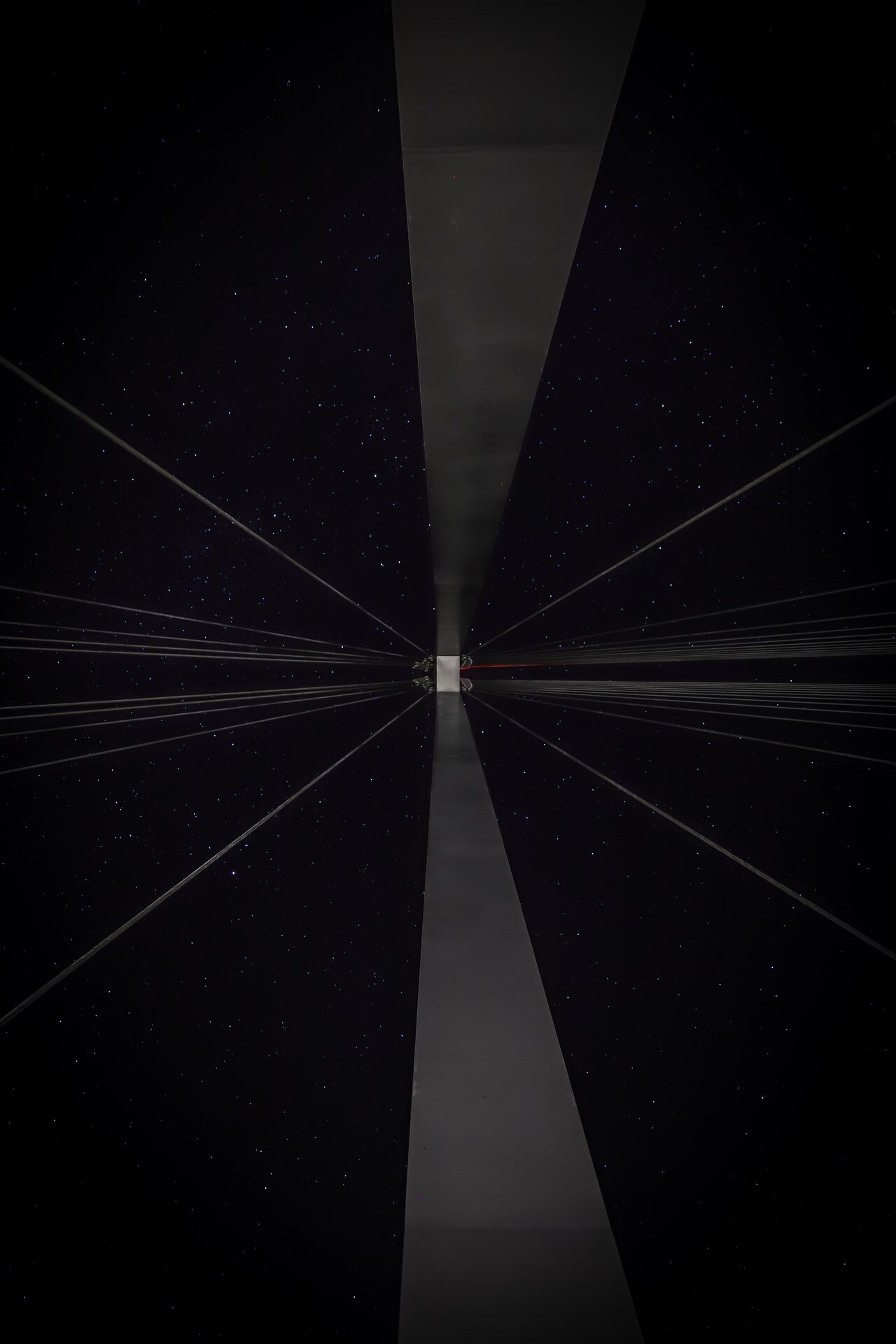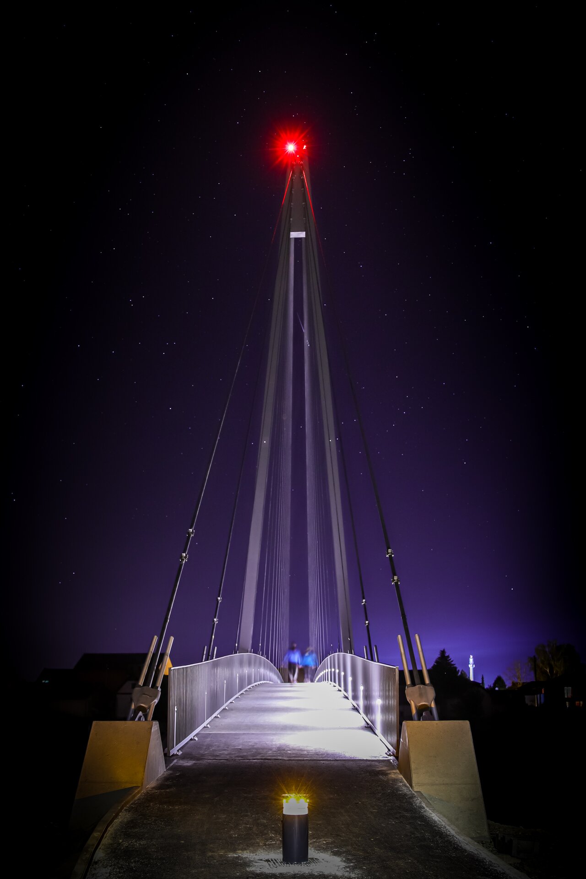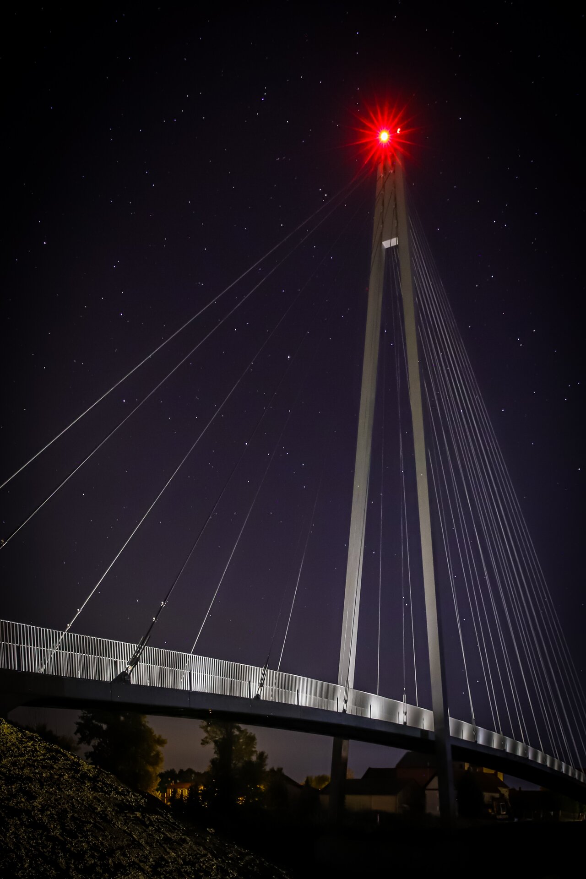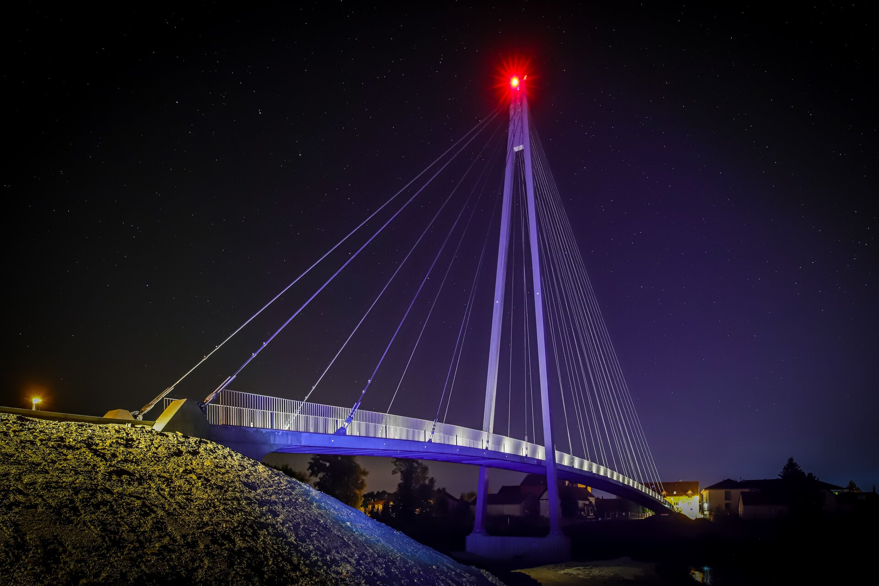| Author |
Petr Tej, Marek Blank, Jan Mourek |
| Studio |
|
| Location |
Lužec nad Vltavou
1. máje čp. 176, Lužec nad Vltavou 277 06 |
| Investor |
Obec Lužec nad Vltavou
1. máje čp. 176, Lužec nad Vltavou 277 06 |
| Supplier |
Hochtief a.s.
Plzeňská 16/3217, Praha 5 150 00 |
| Date of completion / approval of the project |
October 2020 |
| Fotograf |
|
Lužec nad Vltavou is a village in Bohemia near Mělník in the picturesque floodplain landscape of the Vltava River. Since 1907, when the lateral canal between the villages Hořín and Vraňany was built, it has been the only village in the Czech Republic that lies on the island with its entire territory. The island is also the largest island on the Vltava River.
The footbridge runs across the innavigable river flow between the villages of Lužec nad Vltavou and Bukol. The bridge is on the long-distance north-south cycle route EuroVelo 7 leading from Sweden to Sicily.
The architectural design is based on the lightness and subtlety that are made possible by the technologically extremely advanced material UHPFRC (ultra-high performance fiber reinforced concrete).
The footbridge is connected with the landscape by a newly planted oak alley along the road on the Bukol side. The oak trees will grow to the height of the pylon.
The footbridge is conceived as a suspended structure with one pylon and two fields with spans of 30 + 100 m. The main field crosses the river with a width of 70 m. The bridge deck is led in a high-rise arch with a radius of 777 m and is composed of directly walking prefabricated segments from UHPFRC. The hinges consist of 17 pairs of locked steel ropes. The bridge deck was mounted on the fixed ring above the banks. The part above the river was mounted as a free cantilever. The bridge deck is connected with two free cables.
Green building
Environmental certification
| Type and level of certificate |
-
|
Water management
| Is rainwater used for irrigation? |
|
| Is rainwater used for other purposes, e.g. toilet flushing ? |
|
| Does the building have a green roof / facade ? |
|
| Is reclaimed waste water used, e.g. from showers and sinks ? |
|
The quality of the indoor environment
| Is clean air supply automated ? |
|
| Is comfortable temperature during summer and winter automated? |
|
| Is natural lighting guaranteed in all living areas? |
|
| Is artificial lighting automated? |
|
| Is acoustic comfort, specifically reverberation time, guaranteed? |
|
| Does the layout solution include zoning and ergonomics elements? |
|
Principles of circular economics
| Does the project use recycled materials? |
|
| Does the project use recyclable materials? |
|
| Are materials with a documented Environmental Product Declaration (EPD) promoted in the project? |
|
| Are other sustainability certifications used for materials and elements? |
|
Energy efficiency
| Energy performance class of the building according to the Energy Performance Certificate of the building |
|
| Is efficient energy management (measurement and regular analysis of consumption data) considered? |
|
| Are renewable sources of energy used, e.g. solar system, photovoltaics? |
|
Interconnection with surroundings
| Does the project enable the easy use of public transport? |
|
| Does the project support the use of alternative modes of transport, e.g cycling, walking etc. ? |
|
| Is there access to recreational natural areas, e.g. parks, in the immediate vicinity of the building? |
|
