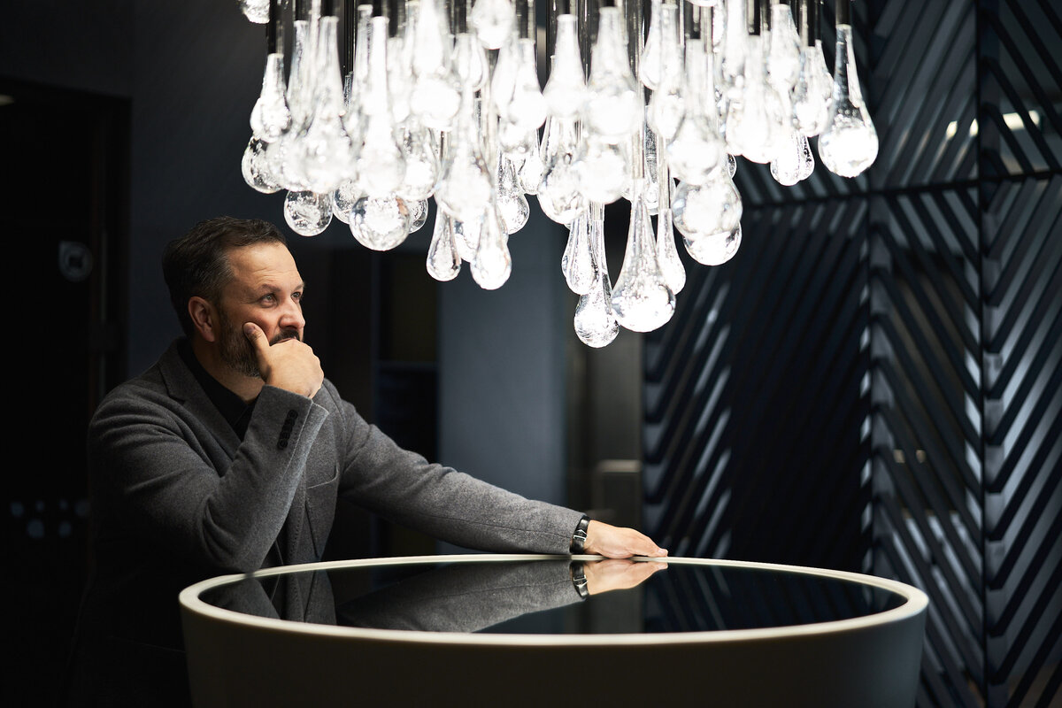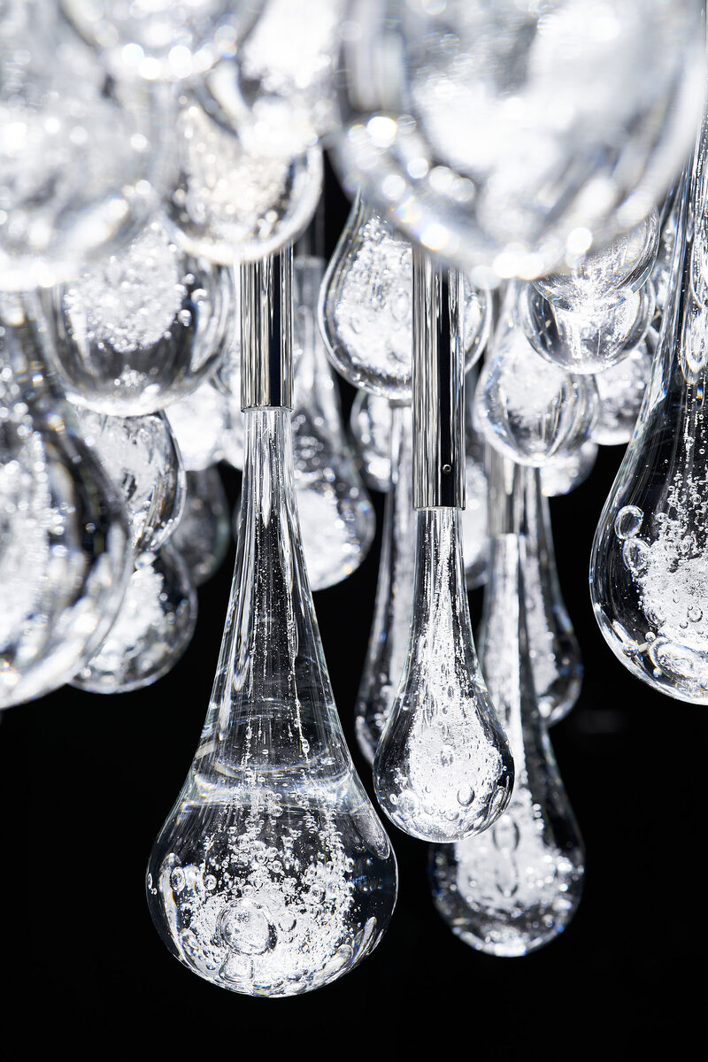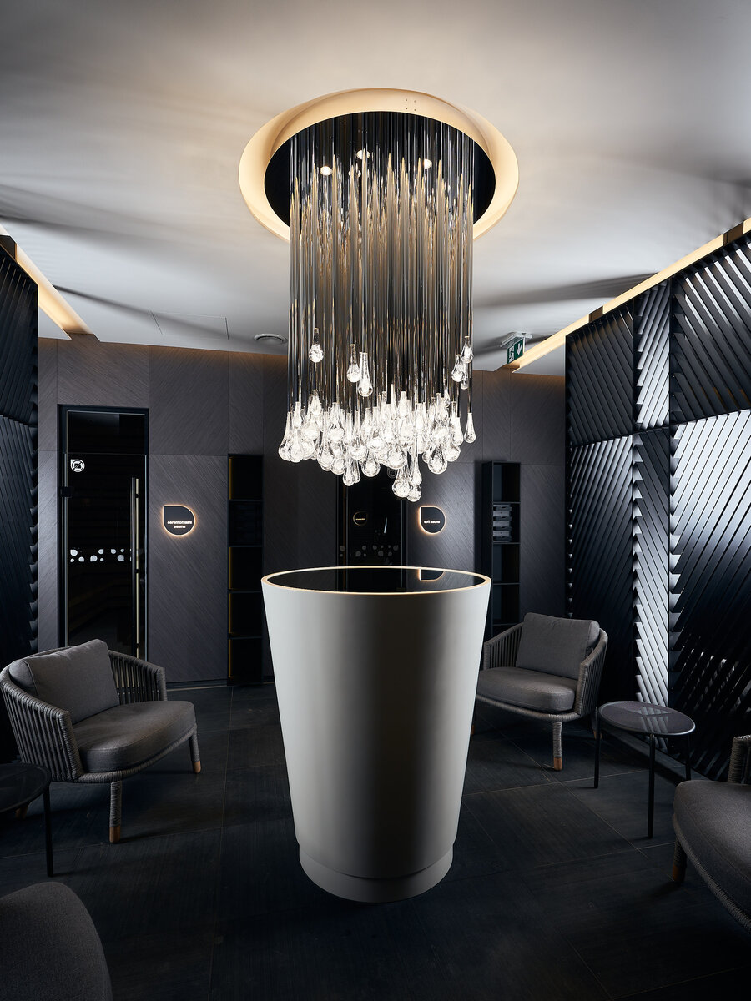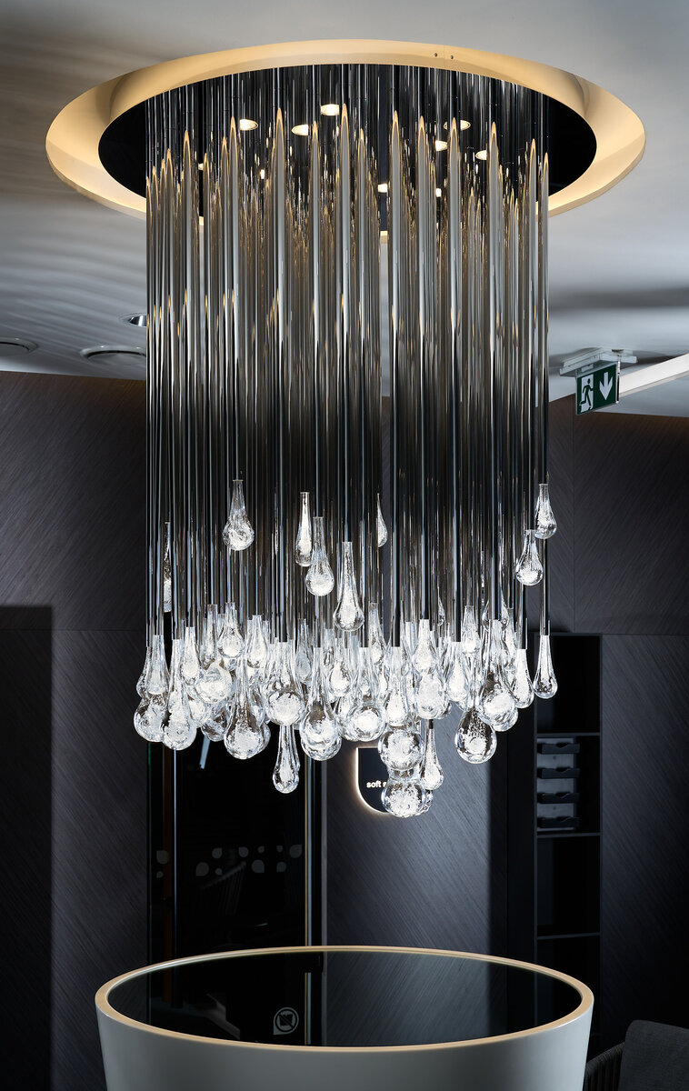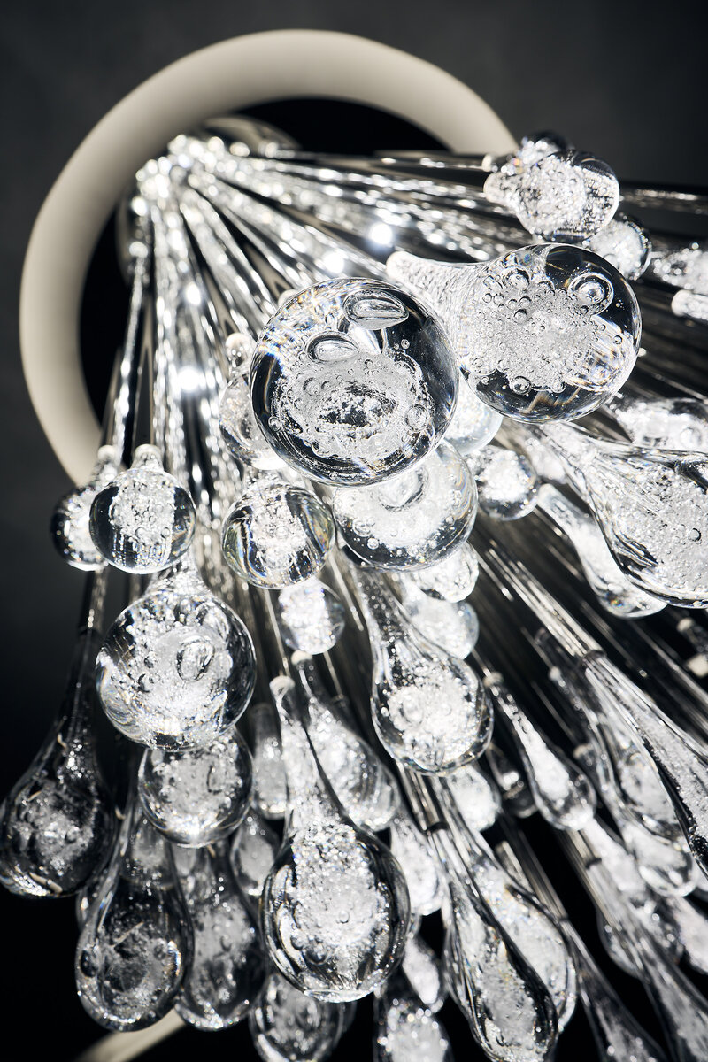| Author |
Yulin Huang, Filip Houdek, Lukáš Houdek |
| Studio |
|
| Location |
Balance Club Brumlovka |
| Investor |
Radim Passer - Passerinvest Group |
| Supplier |
HG Atelier Design s.r.o. |
| Date of completion / approval of the project |
March 2021 |
| Fotograf |
|
The DROPS building, which we designed for Balance Club Brumlovka, is inspired by a drop of water stopped in time. We managed to capture this fleeting moment thanks to the magic of the chosen material, which is glass, which looks very similar to water. This fascinating property of glass material, together with the perfect transmission of light within matter, fulfilled our ideas and transferred our vision to sculpture. Using a special technique, we enclosed bubbles in each drop, which are created randomly. Each of the drops bears a unique and unique handwriting of this very old glass blowing technology. The mastery of Czech glassmakers, the perfection and purity of the craftsmanship of the stainless steel hand-polished construction gave rise to a unique building that will bring an extraordinary experience to visitors to the wellness center.
The whole building is constructed of 316 l stainless steel and then hand-polished. Glass parts are hand-blown without the help of glass molds. The lighting of the object consists of spot lighting, which is placed externally outside the bars with camps and another is inside the bars for greater emphasis on details inside the glass. We used only LED technology so that the energy consumption was as small as possible with maximum effect.
Green building
Environmental certification
| Type and level of certificate |
-
|
Water management
| Is rainwater used for irrigation? |
|
| Is rainwater used for other purposes, e.g. toilet flushing ? |
|
| Does the building have a green roof / facade ? |
|
| Is reclaimed waste water used, e.g. from showers and sinks ? |
|
The quality of the indoor environment
| Is clean air supply automated ? |
|
| Is comfortable temperature during summer and winter automated? |
|
| Is natural lighting guaranteed in all living areas? |
|
| Is artificial lighting automated? |
|
| Is acoustic comfort, specifically reverberation time, guaranteed? |
|
| Does the layout solution include zoning and ergonomics elements? |
|
Principles of circular economics
| Does the project use recycled materials? |
|
| Does the project use recyclable materials? |
|
| Are materials with a documented Environmental Product Declaration (EPD) promoted in the project? |
|
| Are other sustainability certifications used for materials and elements? |
|
Energy efficiency
| Energy performance class of the building according to the Energy Performance Certificate of the building |
|
| Is efficient energy management (measurement and regular analysis of consumption data) considered? |
|
| Are renewable sources of energy used, e.g. solar system, photovoltaics? |
|
Interconnection with surroundings
| Does the project enable the easy use of public transport? |
|
| Does the project support the use of alternative modes of transport, e.g cycling, walking etc. ? |
|
| Is there access to recreational natural areas, e.g. parks, in the immediate vicinity of the building? |
|
