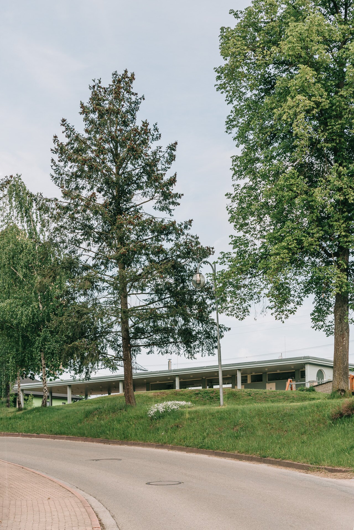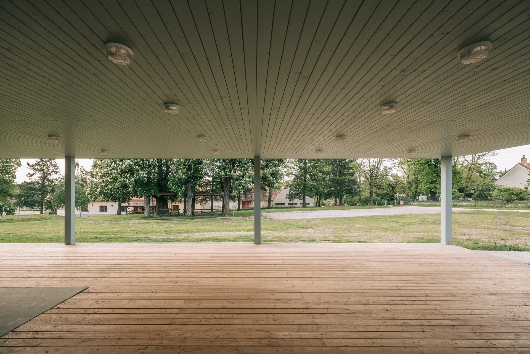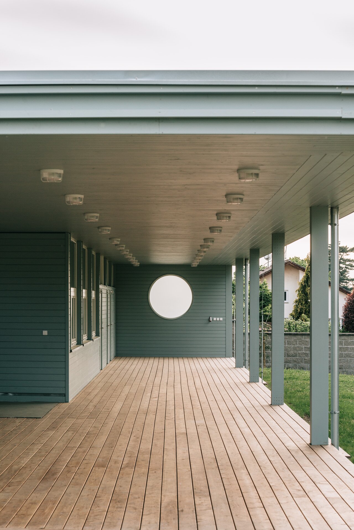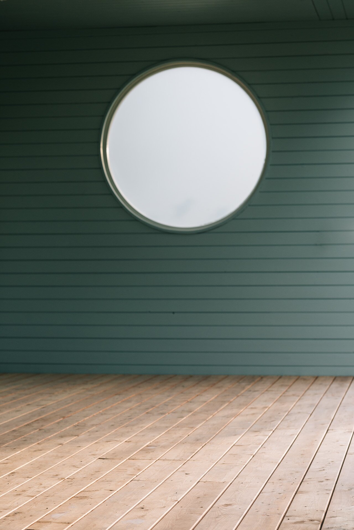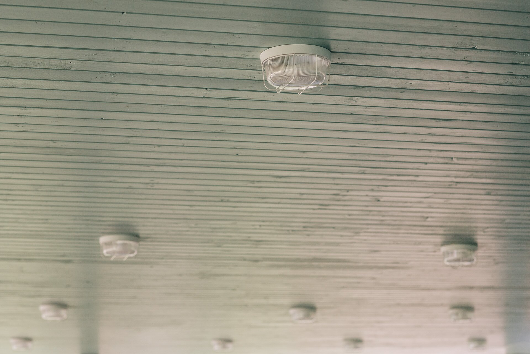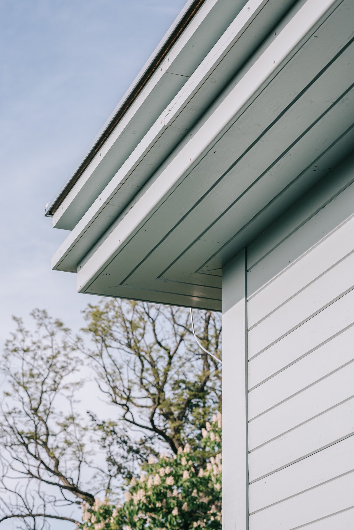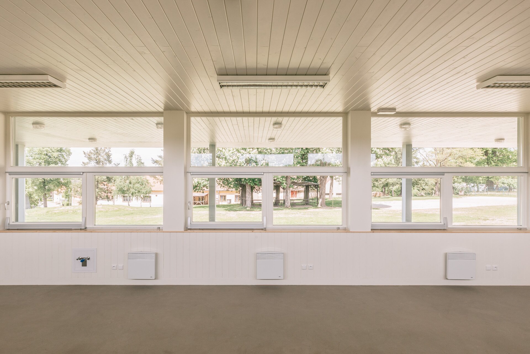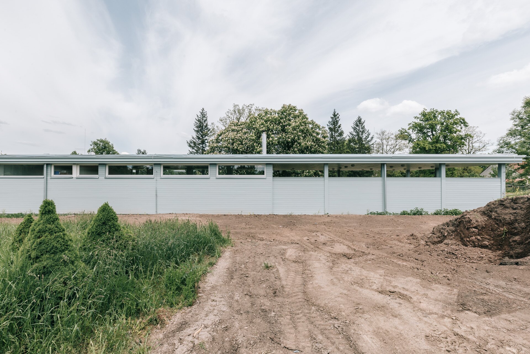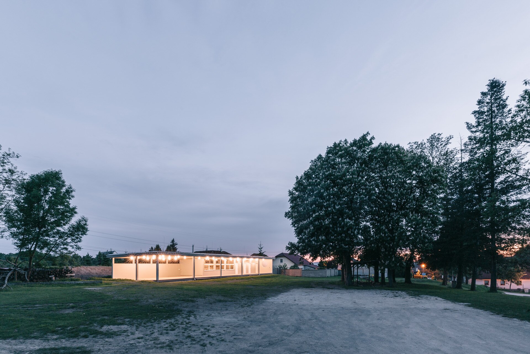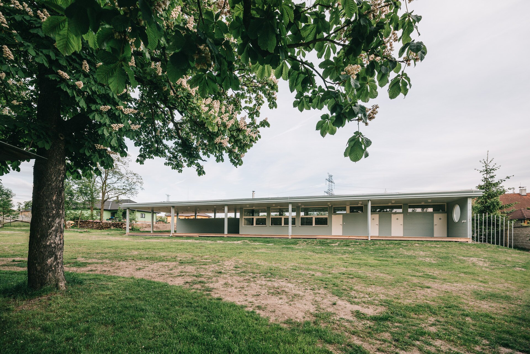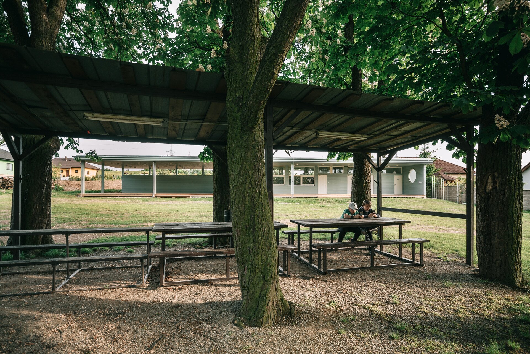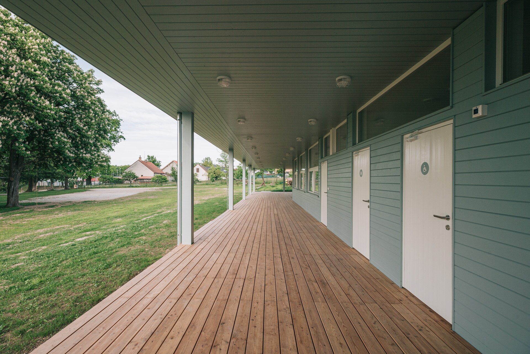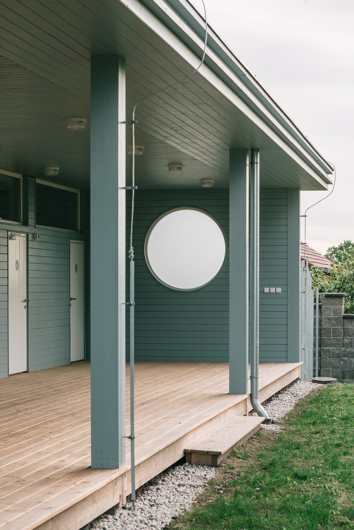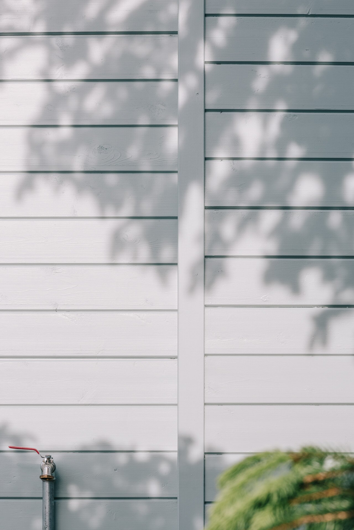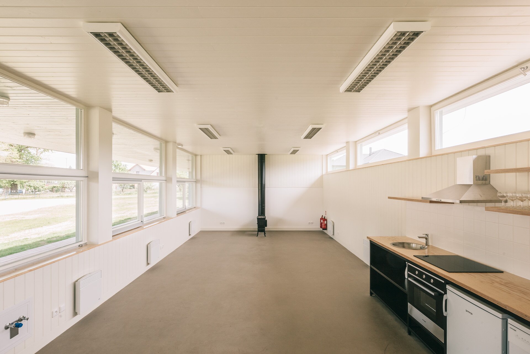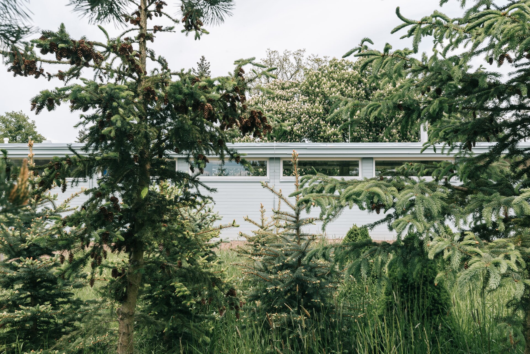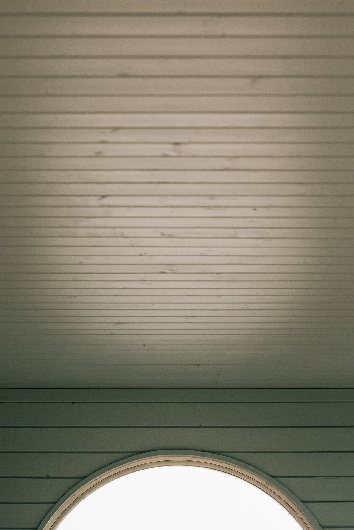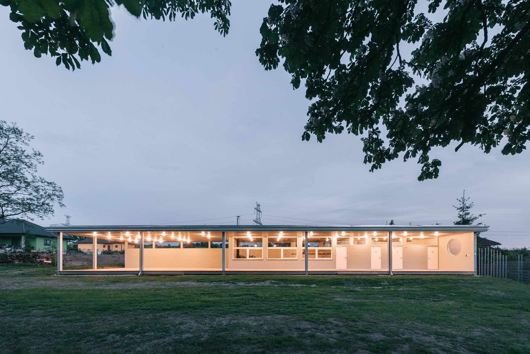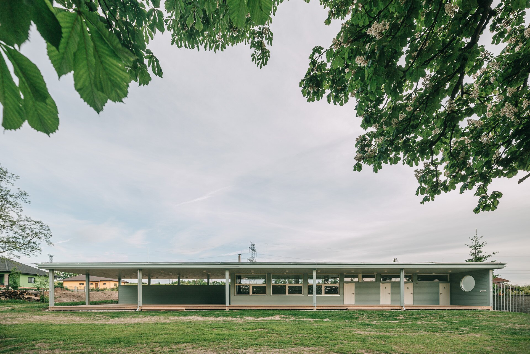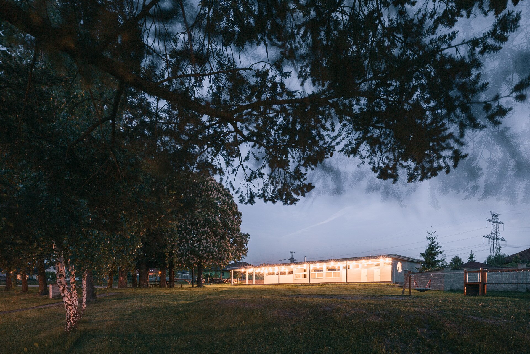| Author |
re:architekti |
| Studio |
|
| Location |
Úsilné |
| Investor |
Obec Úsilné |
| Supplier |
PALIS PLZEŇ, spol. s r.o. |
| Date of completion / approval of the project |
March 2021 |
| Fotograf |
|
The pavilion in Úsilné, which serves as a community center, was created on the basis of the Architectural Concept of the municipality, which we developed in 2013. The pavilion is a simple wooden structure that opens with a large veranda towards the center of the municipality, and closes the Pod kaštany site towards the fields, thus completing the central space of the municipality.
The building consists of a common room, toilets and a veranda. The common room is used by local neighbors for various occasions – from council meetings to communal baking and cooking at festivities, and in the case of larger social events on the plaza it can be used as a bar and for serving drinks and food. Toilets accessible from the veranda provide a stable background for large social events that are held on the site Pod Kaštany. The veranda is used for festivities to sit at large tables. The wider eastern part can be turned into a stage facing the site as well as into a covered outdoor room.
It is a solid wooden frame made of glued profiles with CNC joints. The walls are made as a timber frame structure. The outer and large part of the inner cladding is made of painted decks, the porch floor is made of larch planks, the inner floors are cast.
Green building
Environmental certification
| Type and level of certificate |
-
|
Water management
| Is rainwater used for irrigation? |
|
| Is rainwater used for other purposes, e.g. toilet flushing ? |
|
| Does the building have a green roof / facade ? |
|
| Is reclaimed waste water used, e.g. from showers and sinks ? |
|
The quality of the indoor environment
| Is clean air supply automated ? |
|
| Is comfortable temperature during summer and winter automated? |
|
| Is natural lighting guaranteed in all living areas? |
|
| Is artificial lighting automated? |
|
| Is acoustic comfort, specifically reverberation time, guaranteed? |
|
| Does the layout solution include zoning and ergonomics elements? |
|
Principles of circular economics
| Does the project use recycled materials? |
|
| Does the project use recyclable materials? |
|
| Are materials with a documented Environmental Product Declaration (EPD) promoted in the project? |
|
| Are other sustainability certifications used for materials and elements? |
|
Energy efficiency
| Energy performance class of the building according to the Energy Performance Certificate of the building |
B
|
| Is efficient energy management (measurement and regular analysis of consumption data) considered? |
|
| Are renewable sources of energy used, e.g. solar system, photovoltaics? |
|
Interconnection with surroundings
| Does the project enable the easy use of public transport? |
|
| Does the project support the use of alternative modes of transport, e.g cycling, walking etc. ? |
|
| Is there access to recreational natural areas, e.g. parks, in the immediate vicinity of the building? |
|
