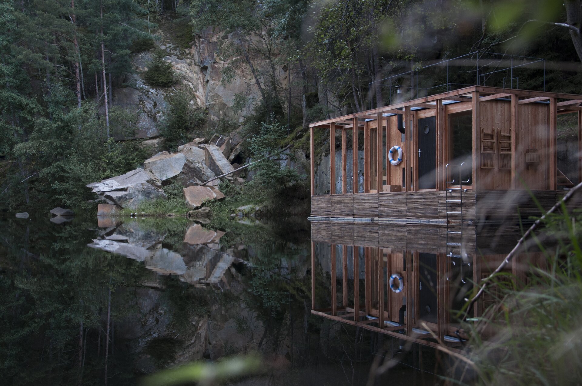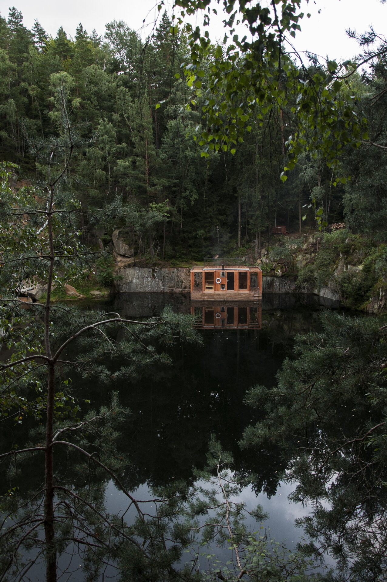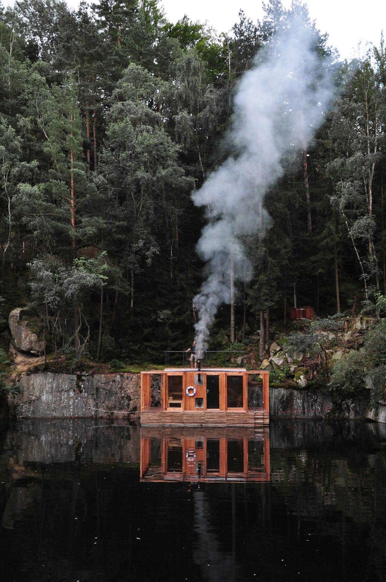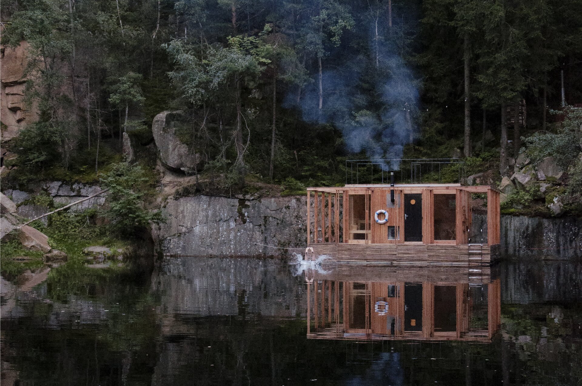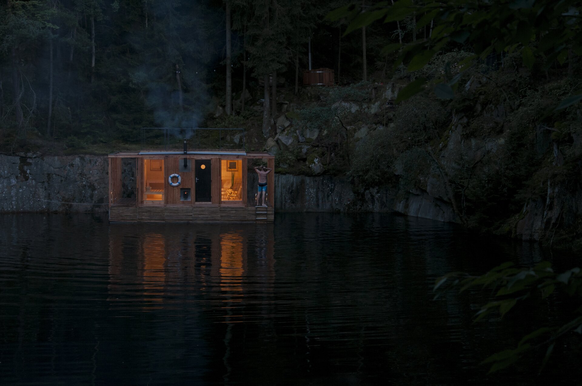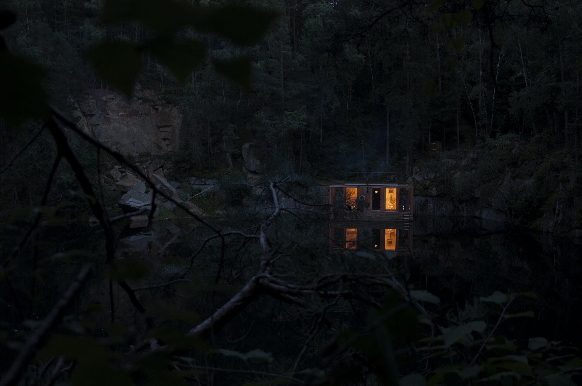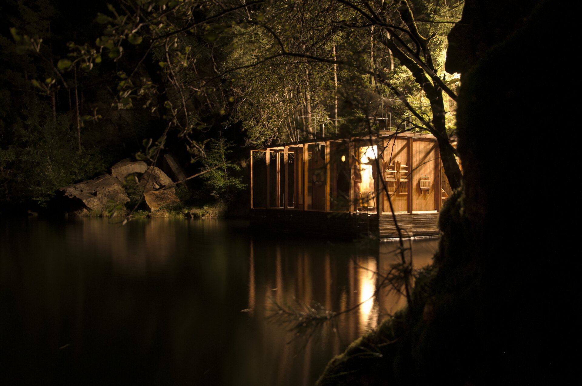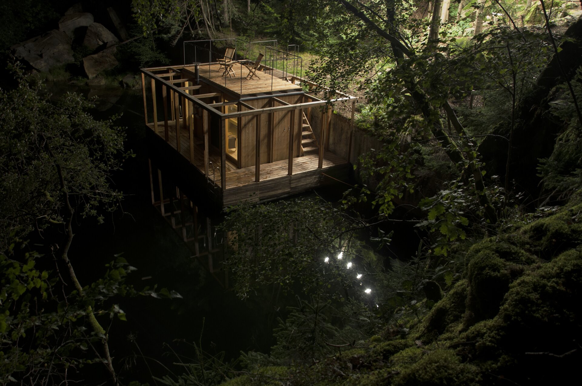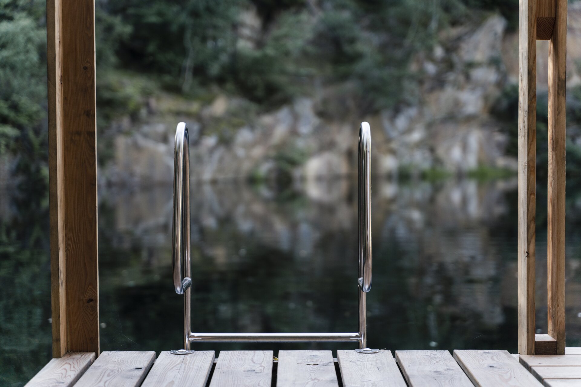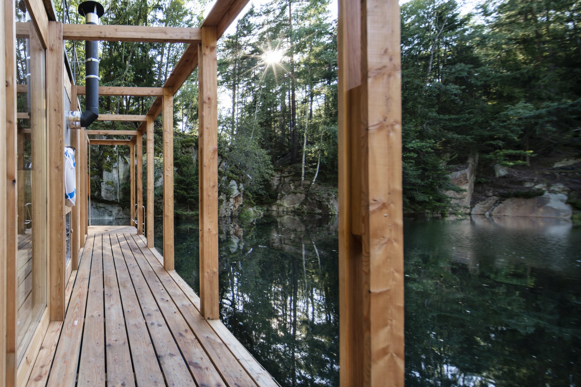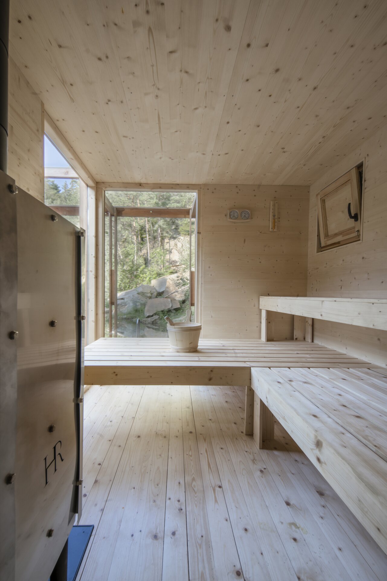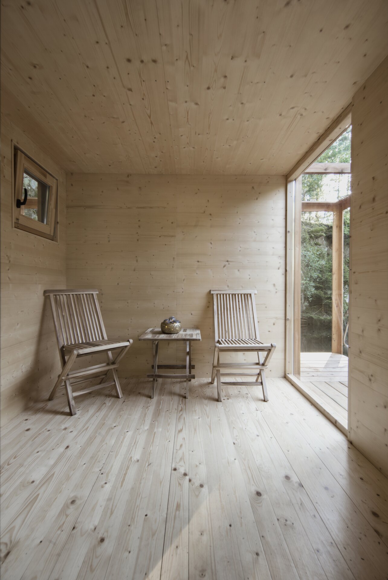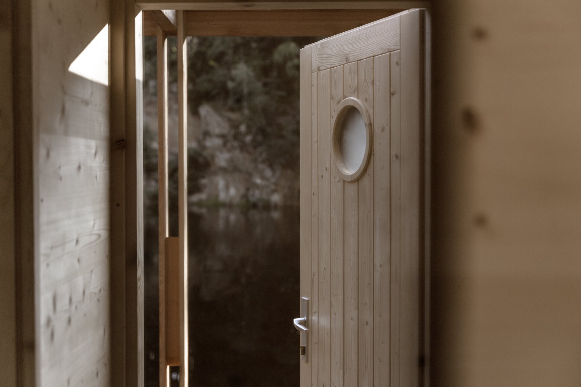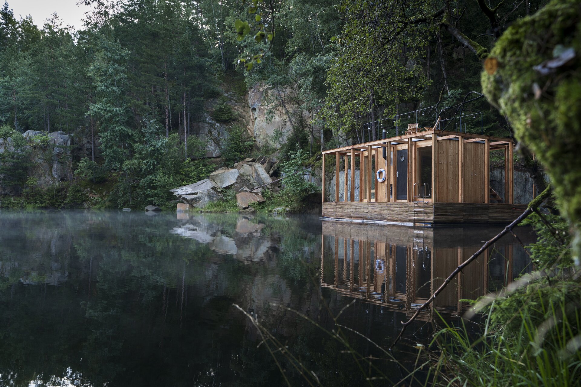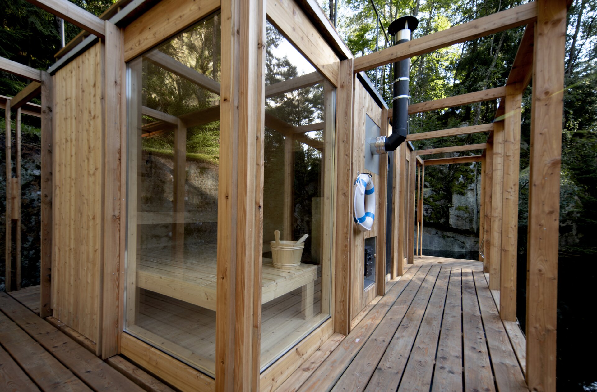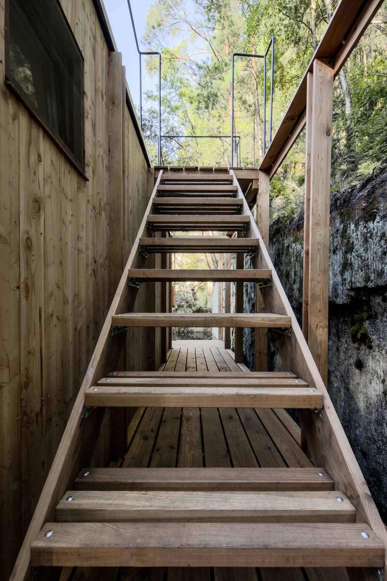| Author |
MgA. Vít Šimek, Ing. arch. Alexander Kachalov / Ateliér HRA s.r.o. |
| Studio |
|
| Location |
Hidden Retreat |
| Investor |
Hidden retreat s.r.o. |
| Supplier |
Atelier HRA s.r.o. |
| Date of completion / approval of the project |
March 2021 |
| Fotograf |
|
The sauna design is shaped by the remote and otherworldly location of the quarry. The scope of the project was defined by our customer the main task was to find the proper scale of the floating structure. To achieve the right proportions we have decided to expand the utilitarian design with external gallery which is defined by subtle larch wood elements. Over time the hue of larch wood exterior, the deck and staircase will change and shift the overall aesthetics of the vessel towards even more interesting result. The sauna is heated with firewood.
The remoteness of the location defined the construction possibilities of the floating object. The float is designed as a segmented frame (Vierendeel truss) in order to reduce its weight so that moving the structure to the location and its assembly does not require mechanization. Wooden structure of sauna and gallery secures better weight distribution on the water level. Exterior supporting elements are made of Czech larch wood. Spruce wood is used in the interior. The vessel is anchored at a rock platform which is the entry point that leads to a rooftop terrace. From there it is possible to descend along the staircase to the lower gallery and walk around the structure.
Green building
Environmental certification
| Type and level of certificate |
-
|
Water management
| Is rainwater used for irrigation? |
|
| Is rainwater used for other purposes, e.g. toilet flushing ? |
|
| Does the building have a green roof / facade ? |
|
| Is reclaimed waste water used, e.g. from showers and sinks ? |
|
The quality of the indoor environment
| Is clean air supply automated ? |
|
| Is comfortable temperature during summer and winter automated? |
|
| Is natural lighting guaranteed in all living areas? |
|
| Is artificial lighting automated? |
|
| Is acoustic comfort, specifically reverberation time, guaranteed? |
|
| Does the layout solution include zoning and ergonomics elements? |
|
Principles of circular economics
| Does the project use recycled materials? |
|
| Does the project use recyclable materials? |
|
| Are materials with a documented Environmental Product Declaration (EPD) promoted in the project? |
|
| Are other sustainability certifications used for materials and elements? |
|
Energy efficiency
| Energy performance class of the building according to the Energy Performance Certificate of the building |
|
| Is efficient energy management (measurement and regular analysis of consumption data) considered? |
|
| Are renewable sources of energy used, e.g. solar system, photovoltaics? |
|
Interconnection with surroundings
| Does the project enable the easy use of public transport? |
|
| Does the project support the use of alternative modes of transport, e.g cycling, walking etc. ? |
|
| Is there access to recreational natural areas, e.g. parks, in the immediate vicinity of the building? |
|
