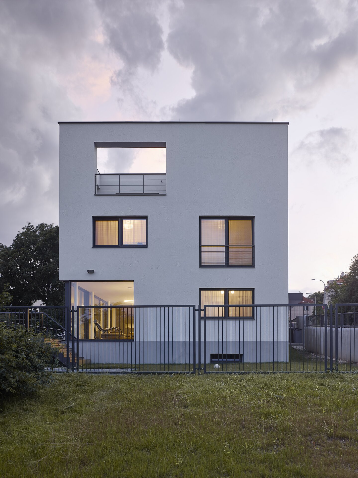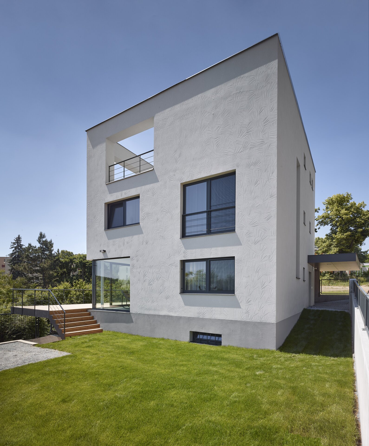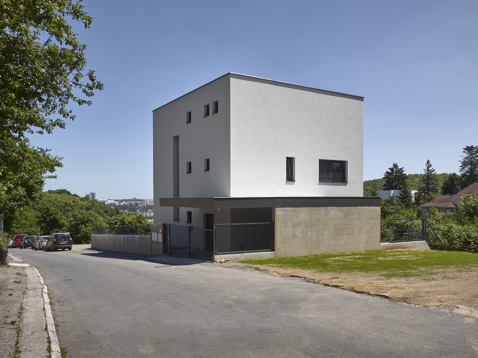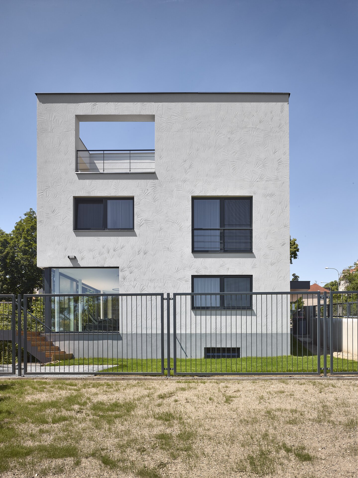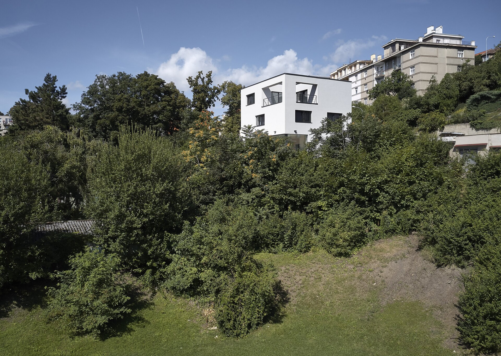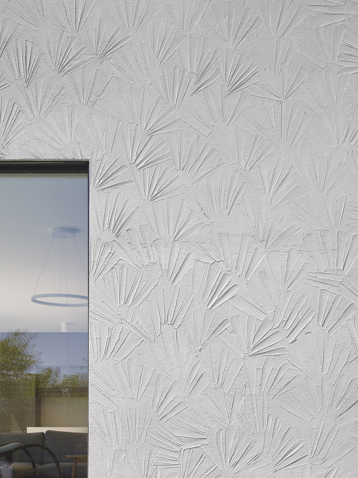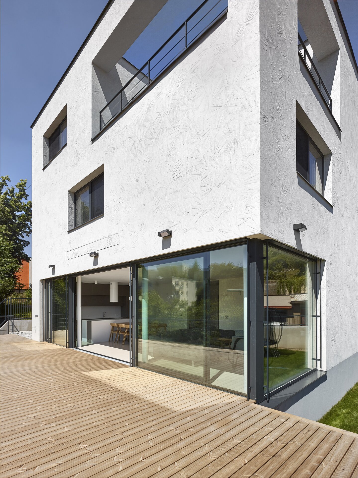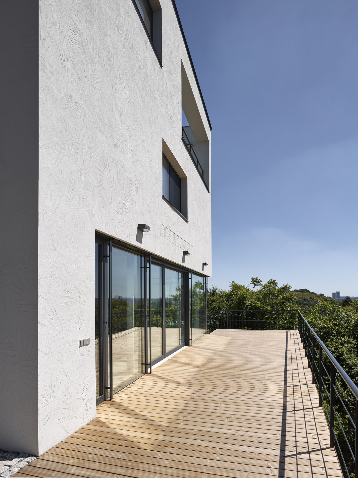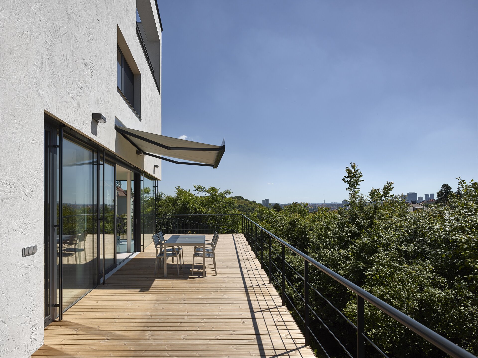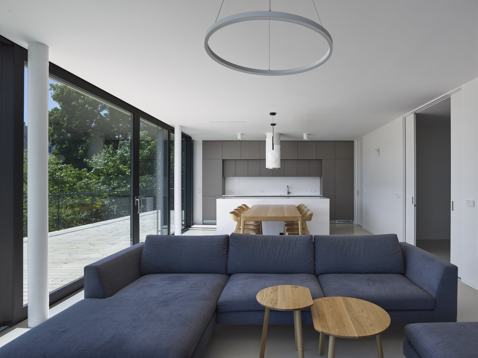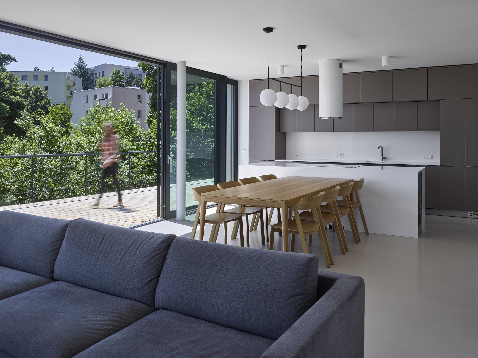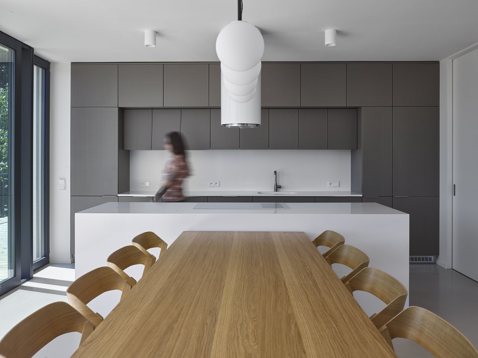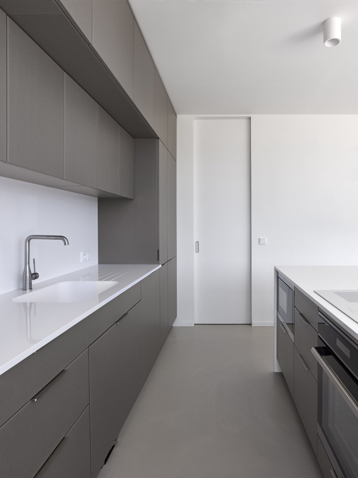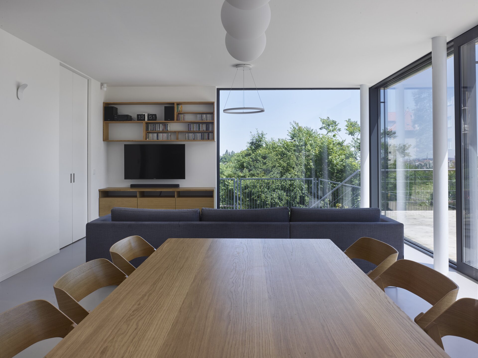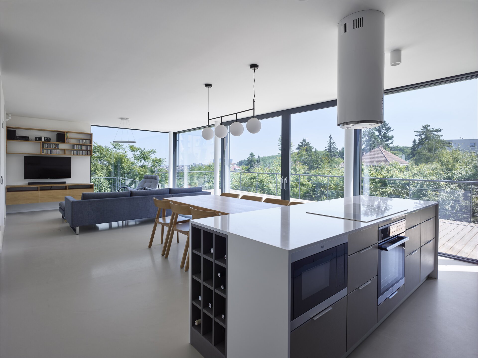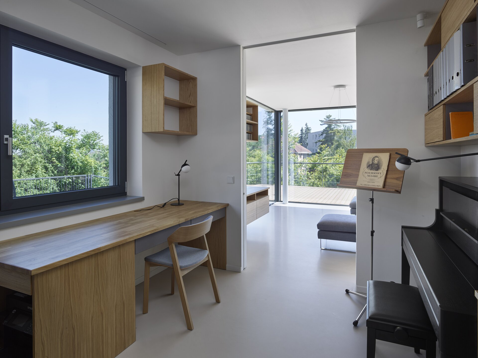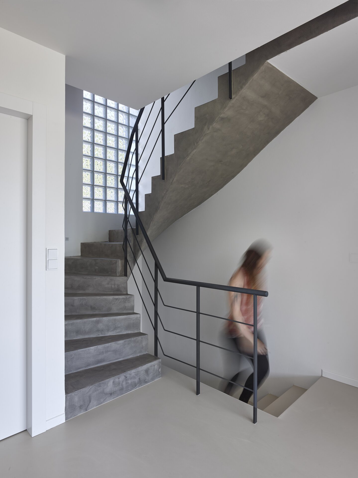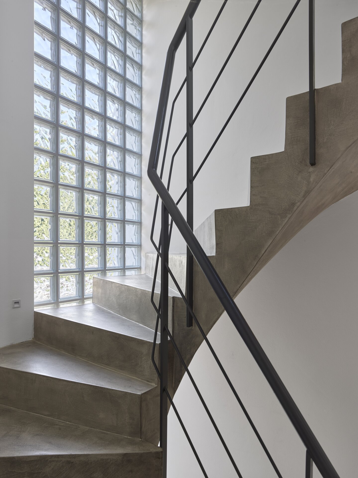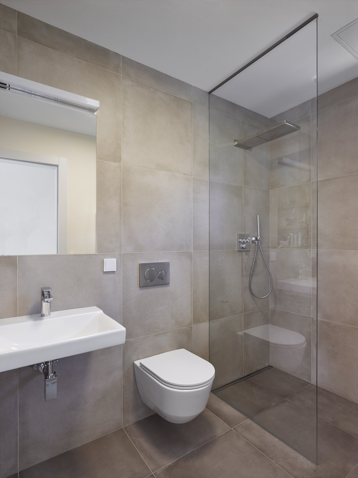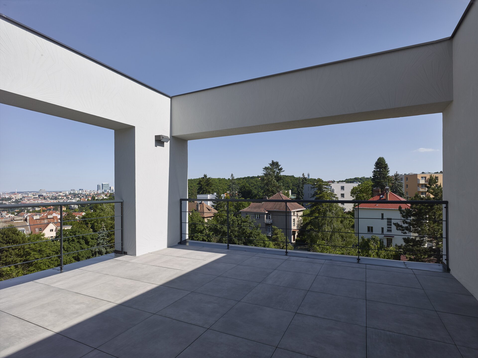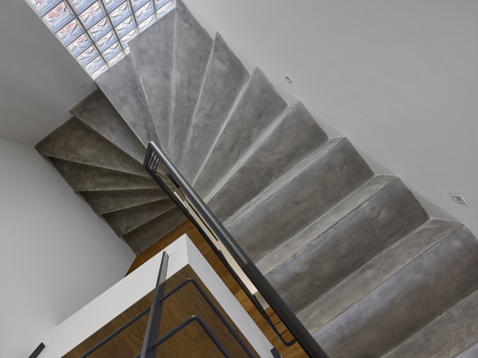| Author |
Pavel Lejdar / Artikul architekti |
| Studio |
|
| Location |
Na Pláni 57, Praha |
| Investor |
soukromý |
| Supplier |
neuveden |
| Date of completion / approval of the project |
March 2021 |
| Fotograf |
|
The villa is designed for a seven-member family, and it stands on a modest-sized sloping plot that offers a beautiful view of the Smichov valley. The minimalist architecture of the three-story house with a flat roof responds to the context of a traditionally residential neighborhood with the generous apartment and family villas from the early 20th century. The clean shape of the house is complemented by two spacious terraces and subtle roofing of the entrance and parking spaces. The structure of the terrace on the ground floor is directly accessible from the glass-walled main living room area, offering the best views of the valley and the park. The second terrace on the top floor is located next to the master bedroom, and it is constructed within the basic shape of the villa. Handcrafted details in the plaster refine the minimalist façade of the house. The vertical luxfer wall on the north side illuminates the interior staircase and refers to the traditional functionalist villas.
The brick house is designed as energy-efficient, with an emphasis on high user comfort throughout the year. The heat pump, in combination with the gas boiler in the house, provides heating mainly by underfloor heating and at the same time cools the house in the summer by a ceiling cooling system – therefore, the house does not need air conditioning.
Green building
Environmental certification
| Type and level of certificate |
-
|
Water management
| Is rainwater used for irrigation? |
|
| Is rainwater used for other purposes, e.g. toilet flushing ? |
|
| Does the building have a green roof / facade ? |
|
| Is reclaimed waste water used, e.g. from showers and sinks ? |
|
The quality of the indoor environment
| Is clean air supply automated ? |
|
| Is comfortable temperature during summer and winter automated? |
|
| Is natural lighting guaranteed in all living areas? |
|
| Is artificial lighting automated? |
|
| Is acoustic comfort, specifically reverberation time, guaranteed? |
|
| Does the layout solution include zoning and ergonomics elements? |
|
Principles of circular economics
| Does the project use recycled materials? |
|
| Does the project use recyclable materials? |
|
| Are materials with a documented Environmental Product Declaration (EPD) promoted in the project? |
|
| Are other sustainability certifications used for materials and elements? |
|
Energy efficiency
| Energy performance class of the building according to the Energy Performance Certificate of the building |
B
|
| Is efficient energy management (measurement and regular analysis of consumption data) considered? |
|
| Are renewable sources of energy used, e.g. solar system, photovoltaics? |
|
Interconnection with surroundings
| Does the project enable the easy use of public transport? |
|
| Does the project support the use of alternative modes of transport, e.g cycling, walking etc. ? |
|
| Is there access to recreational natural areas, e.g. parks, in the immediate vicinity of the building? |
|
