Zpracování projektové dokumentace na rekonstrukci Libušína
Project category ‐ Reconstruction
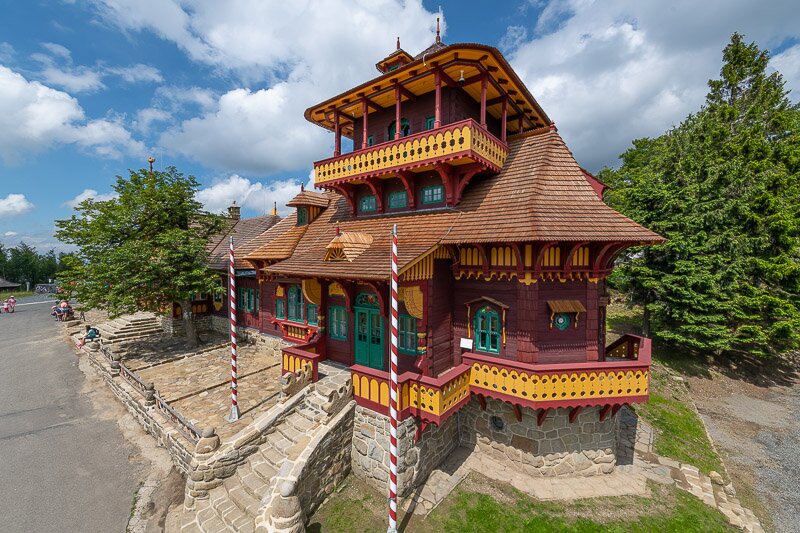
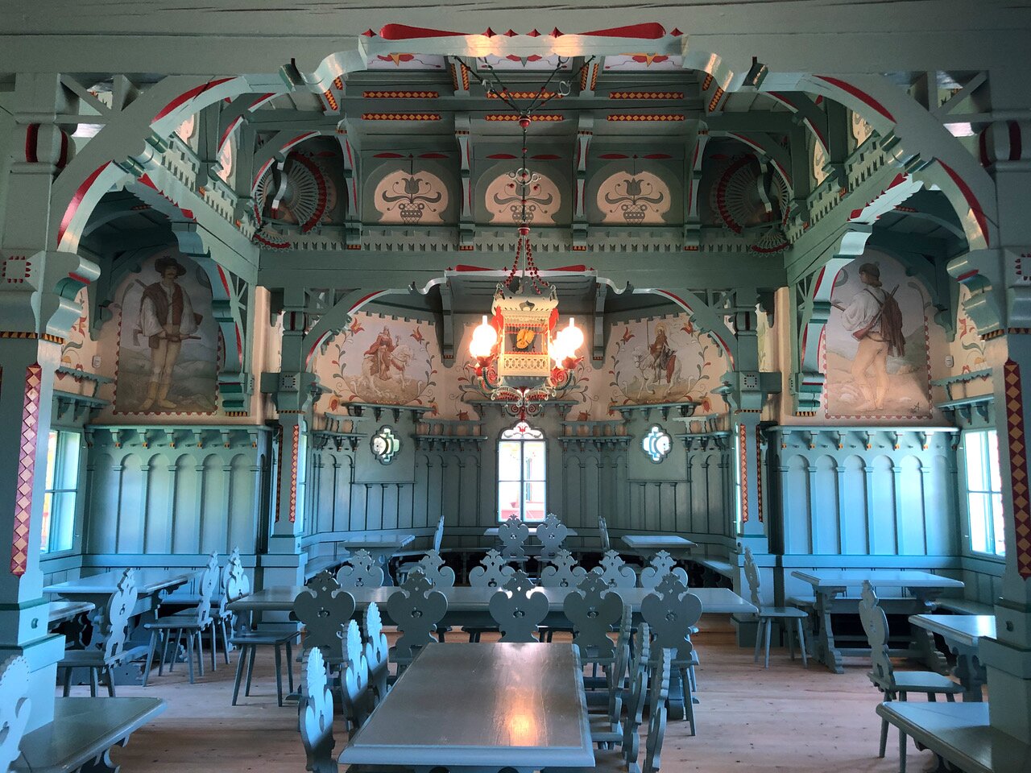
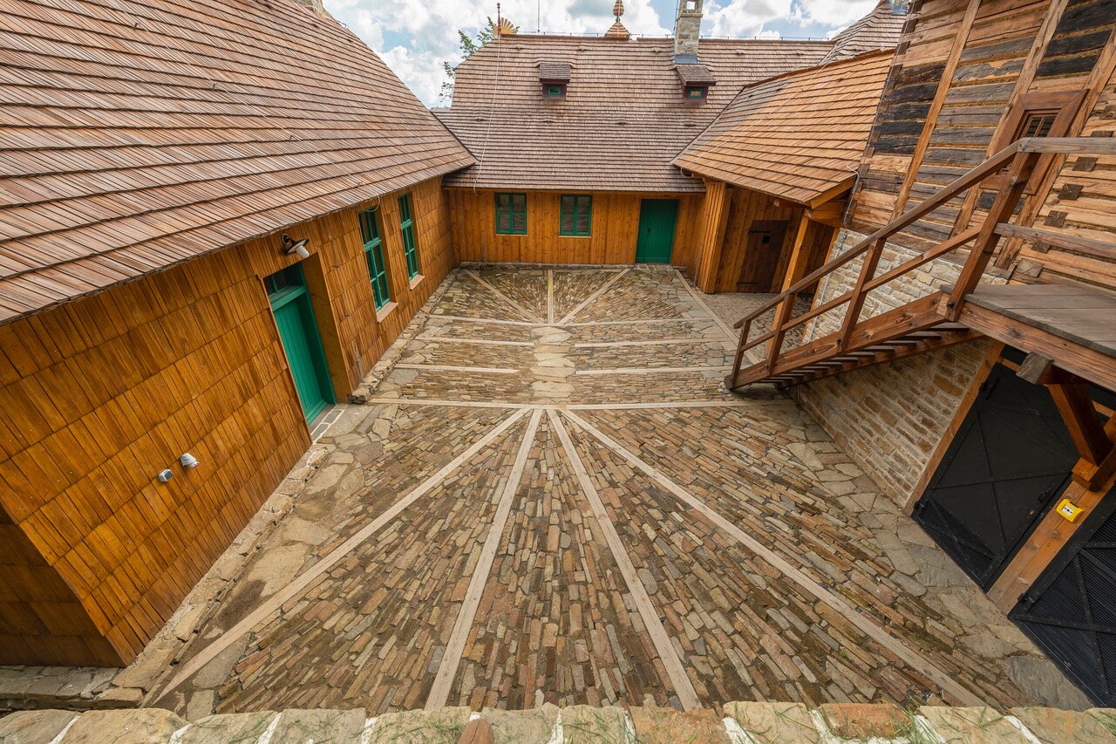
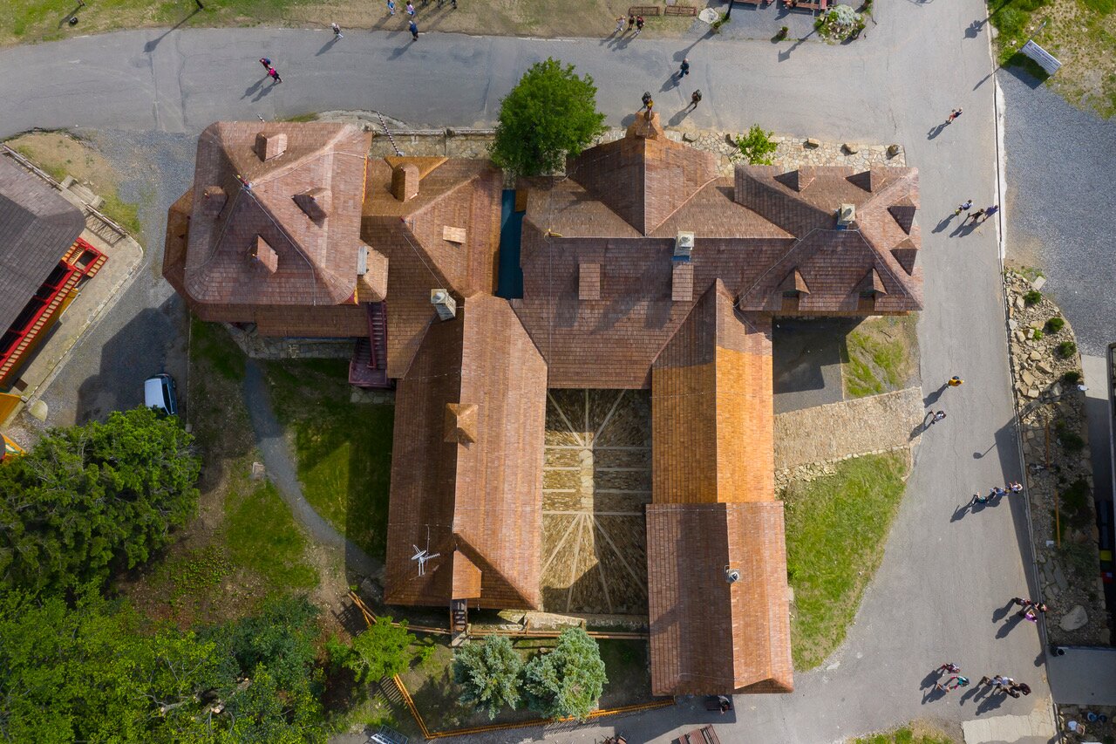
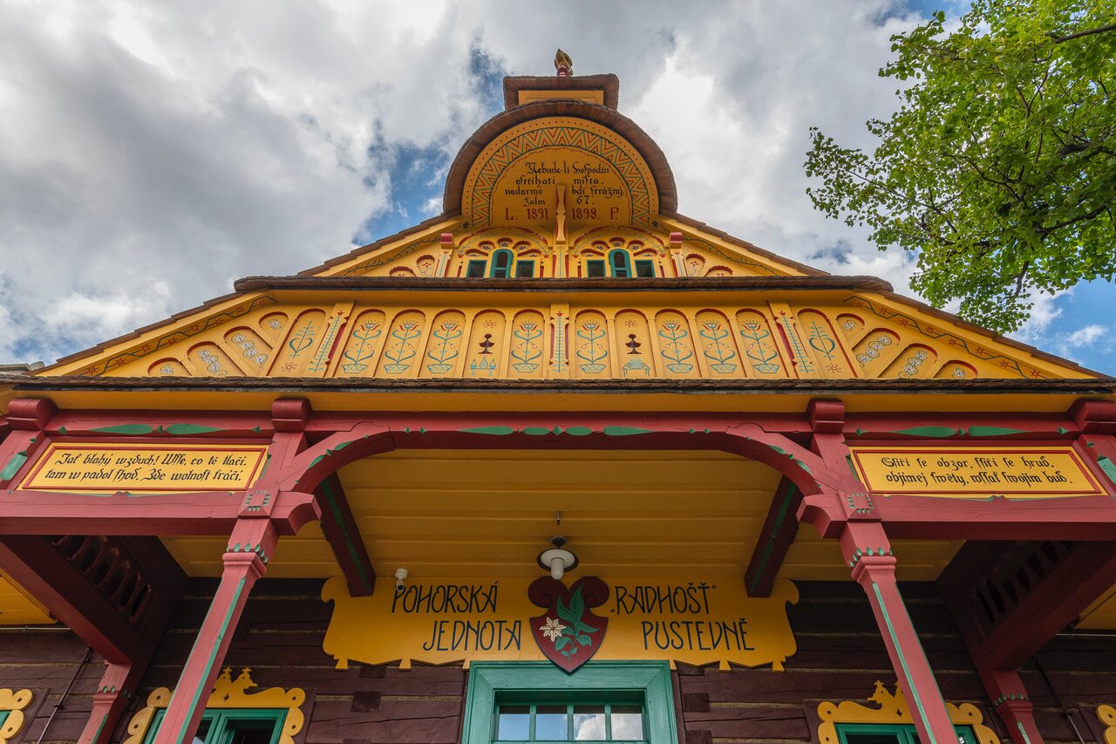
| Author | Masák & Partner s.r.o. |
|---|---|
| Studio | |
| Location | Pustevny 221 756 56 Prostřední Bečva |
| Investor | Valašské muzeum v přírodě v Rožnově pod Radhoštěm Palackého č.p. 147 756 61 Rožnov pod Radhoštěm |
| Supplier | Archatt s.r.o. Branky 291/16 664 49 Ostopovice |
| Date of completion / approval of the project | July 2020 |
| Fotograf |
Libušín belongs to the set of the most famous Beskydy Art Nouveau folk buildings, which have become a symbol of Pustevny. They were built in the years of 1897–1899 according to the designs of the architect Dušan Samo Jurkovič and the builder Michal Urbánek from Vsetín.
The buildings were created with a vision to combine and mix various elements and motifs of mainly Wallachian and Slovak folk architecture.
After the burnout, the main goal of the client of the restoration project was to follow such architectural and technological procedures that will correspond to the period of its construction.
The whole building is built of logs (except the kitchen part). There was an effort to use as many of the original structures, techniques and methods as possible, following traditional handicrafts (such as beam hand-carving). All the works were under constant supervision of an expert.
It was necessary to add modern technologies for the safety reasons too. For example, new fire technologies were installed, so the chalet is now equipped with three automatic self-extinguishing systems.
Green building
Environmental certification
| Type and level of certificate | - |
|---|
Water management
| Is rainwater used for irrigation? | |
|---|---|
| Is rainwater used for other purposes, e.g. toilet flushing ? | |
| Does the building have a green roof / facade ? | |
| Is reclaimed waste water used, e.g. from showers and sinks ? |
The quality of the indoor environment
| Is clean air supply automated ? | |
|---|---|
| Is comfortable temperature during summer and winter automated? | |
| Is natural lighting guaranteed in all living areas? | |
| Is artificial lighting automated? | |
| Is acoustic comfort, specifically reverberation time, guaranteed? | |
| Does the layout solution include zoning and ergonomics elements? |
Principles of circular economics
| Does the project use recycled materials? | |
|---|---|
| Does the project use recyclable materials? | |
| Are materials with a documented Environmental Product Declaration (EPD) promoted in the project? | |
| Are other sustainability certifications used for materials and elements? |
Energy efficiency
| Energy performance class of the building according to the Energy Performance Certificate of the building | C |
|---|---|
| Is efficient energy management (measurement and regular analysis of consumption data) considered? | |
| Are renewable sources of energy used, e.g. solar system, photovoltaics? |
Interconnection with surroundings
| Does the project enable the easy use of public transport? | |
|---|---|
| Does the project support the use of alternative modes of transport, e.g cycling, walking etc. ? | |
| Is there access to recreational natural areas, e.g. parks, in the immediate vicinity of the building? |