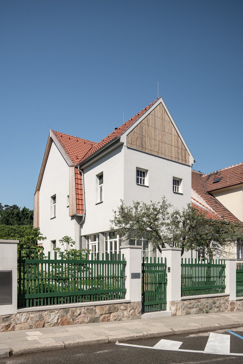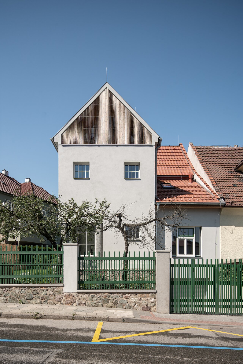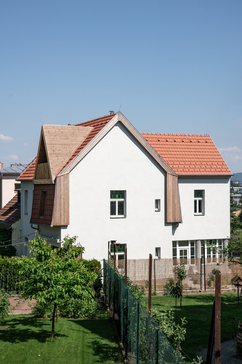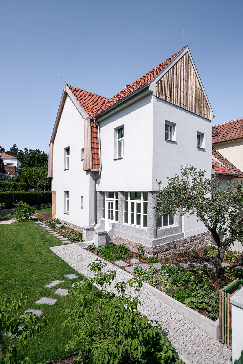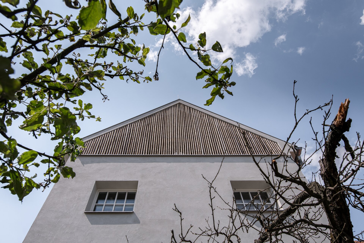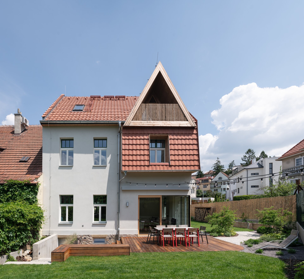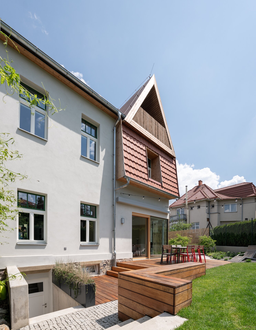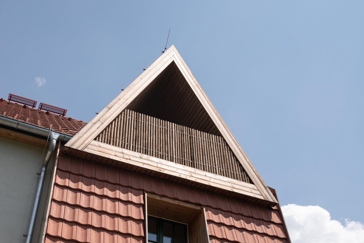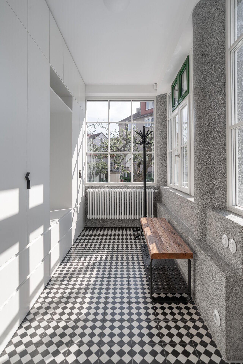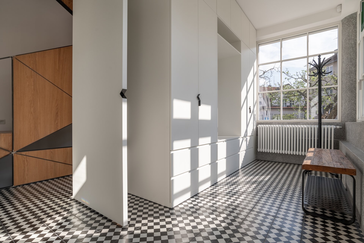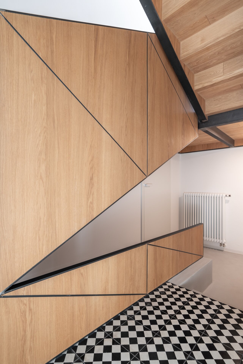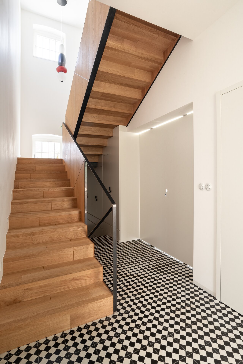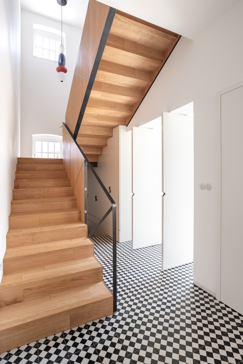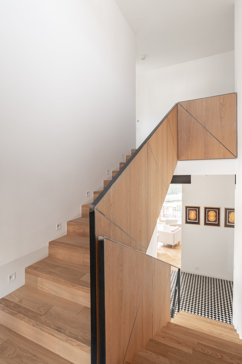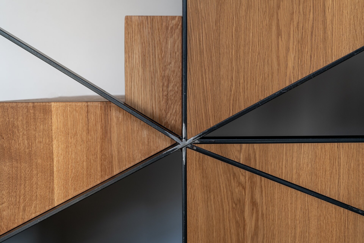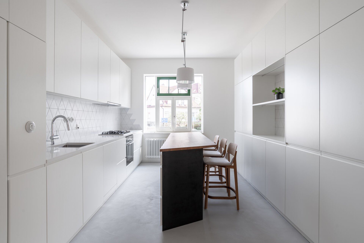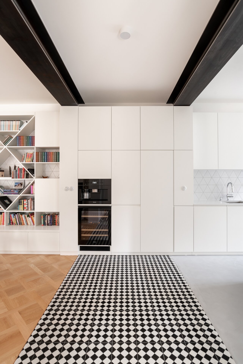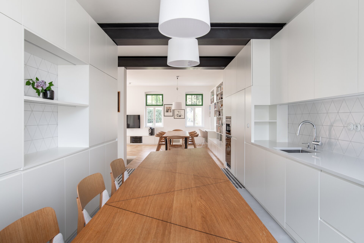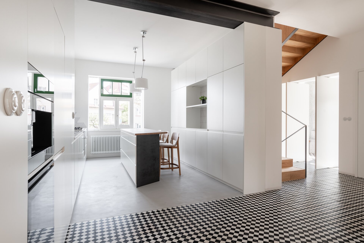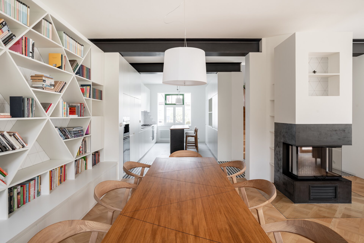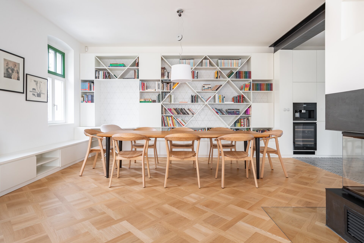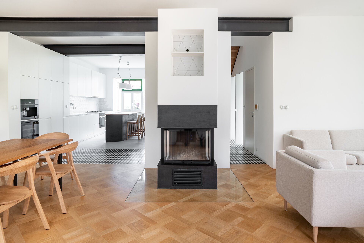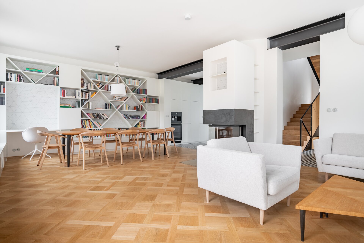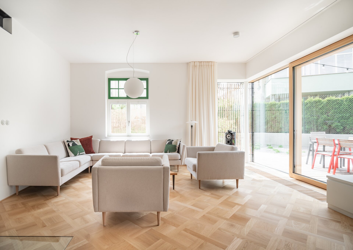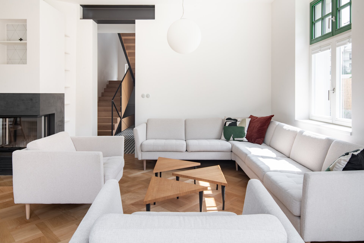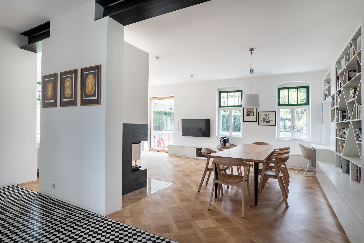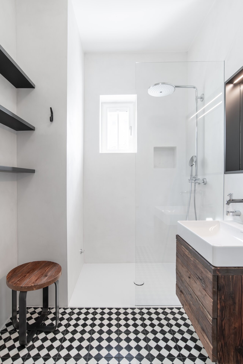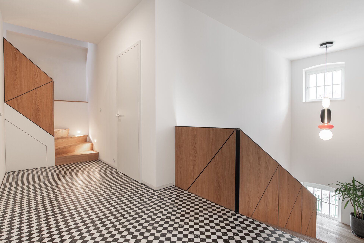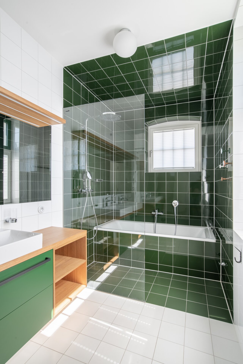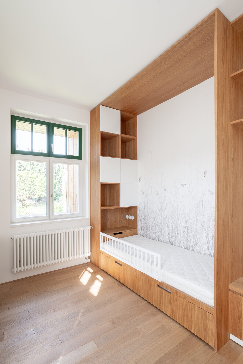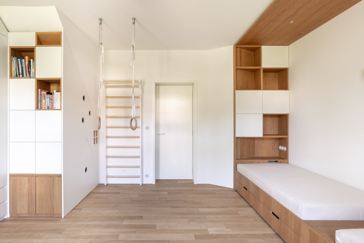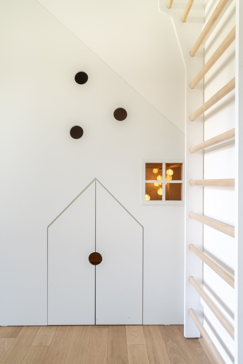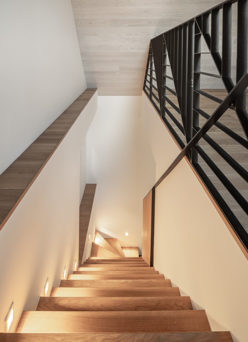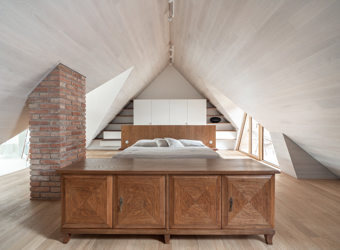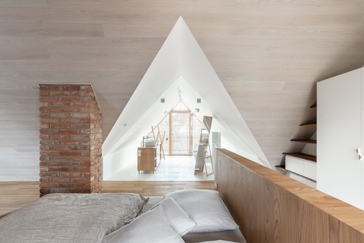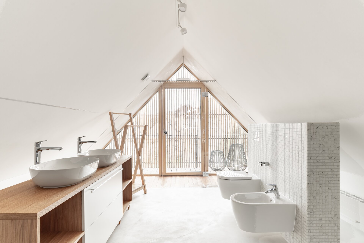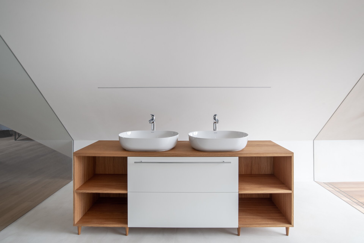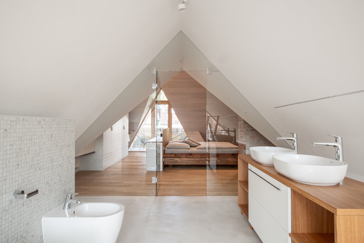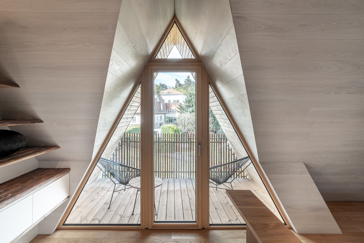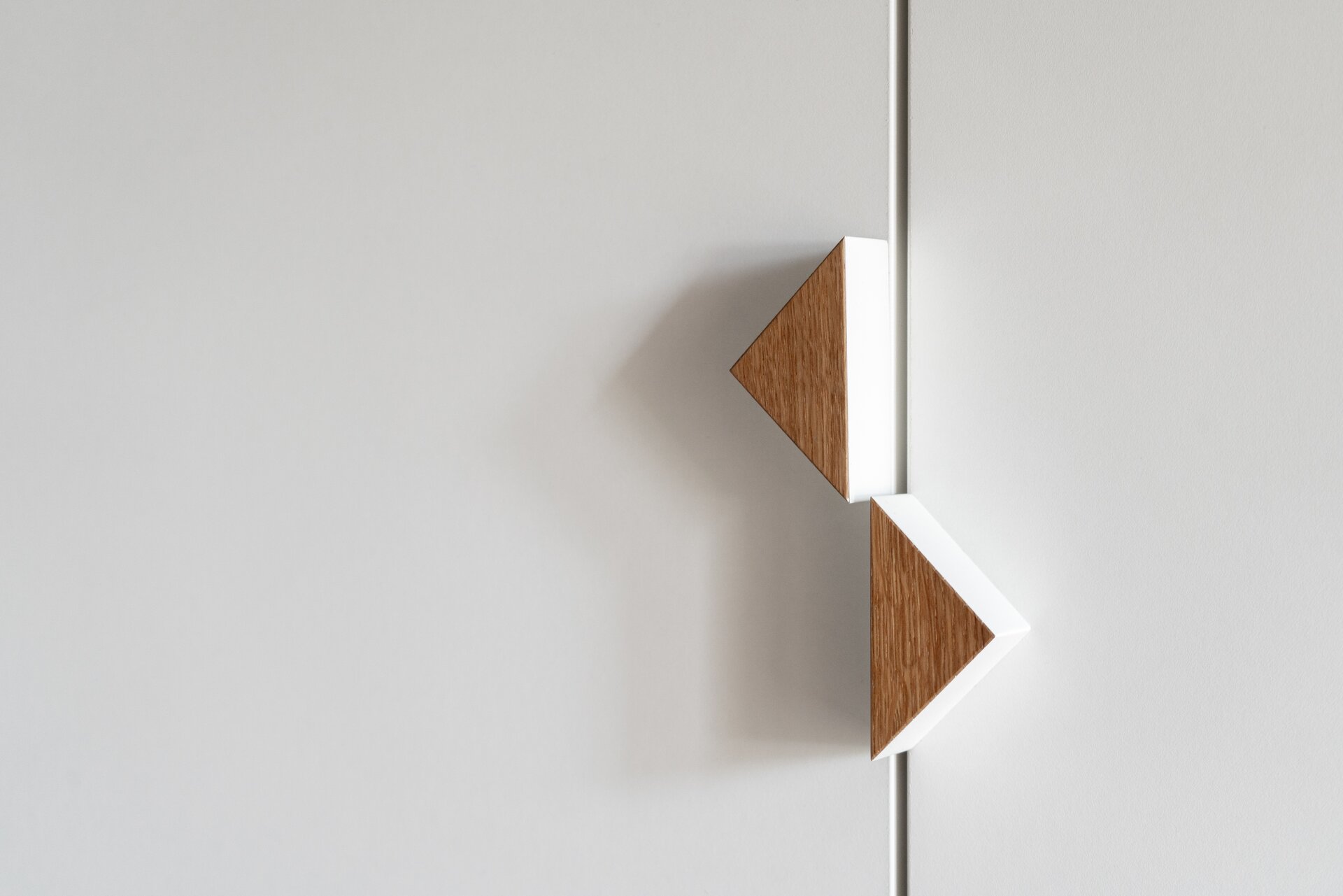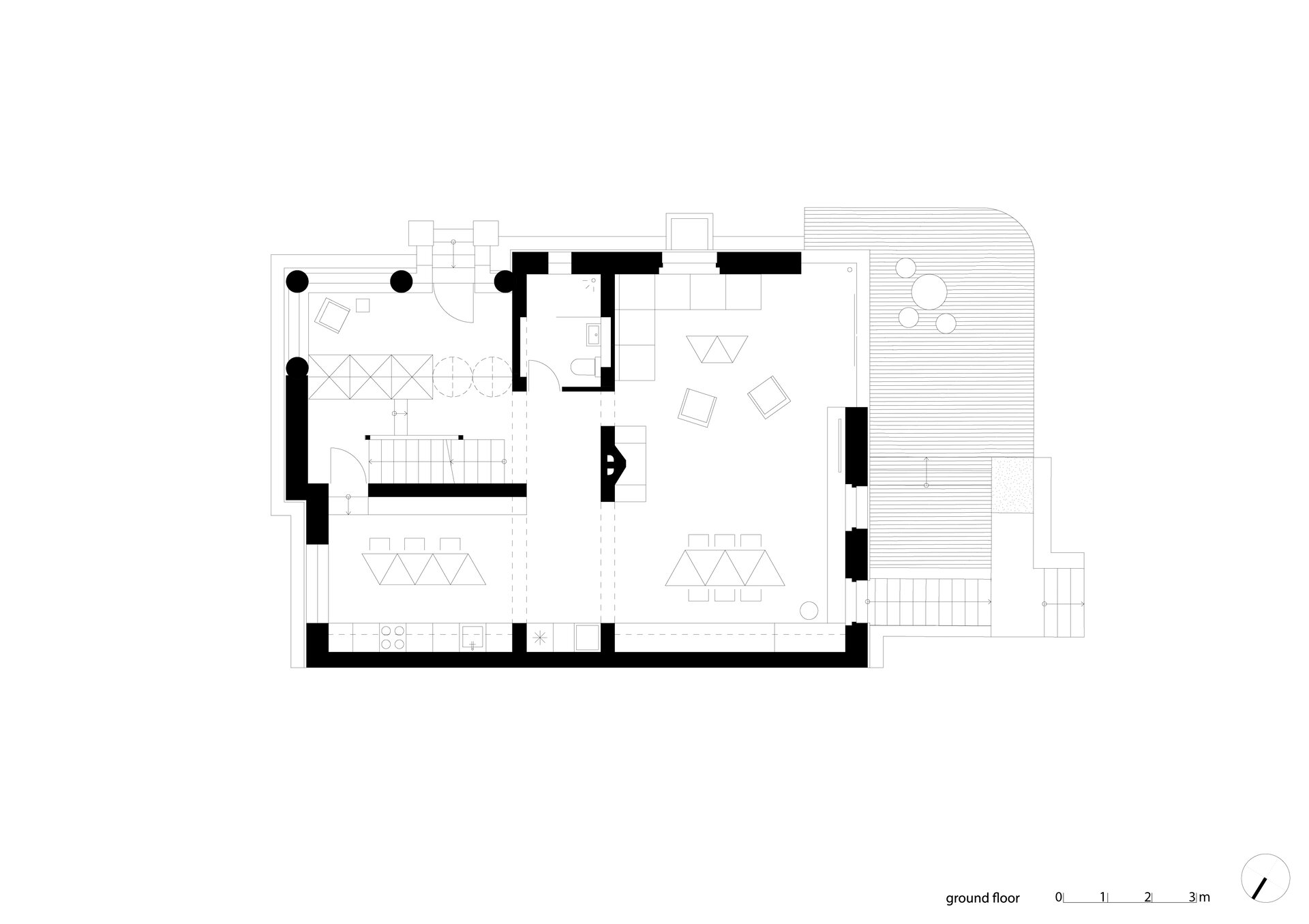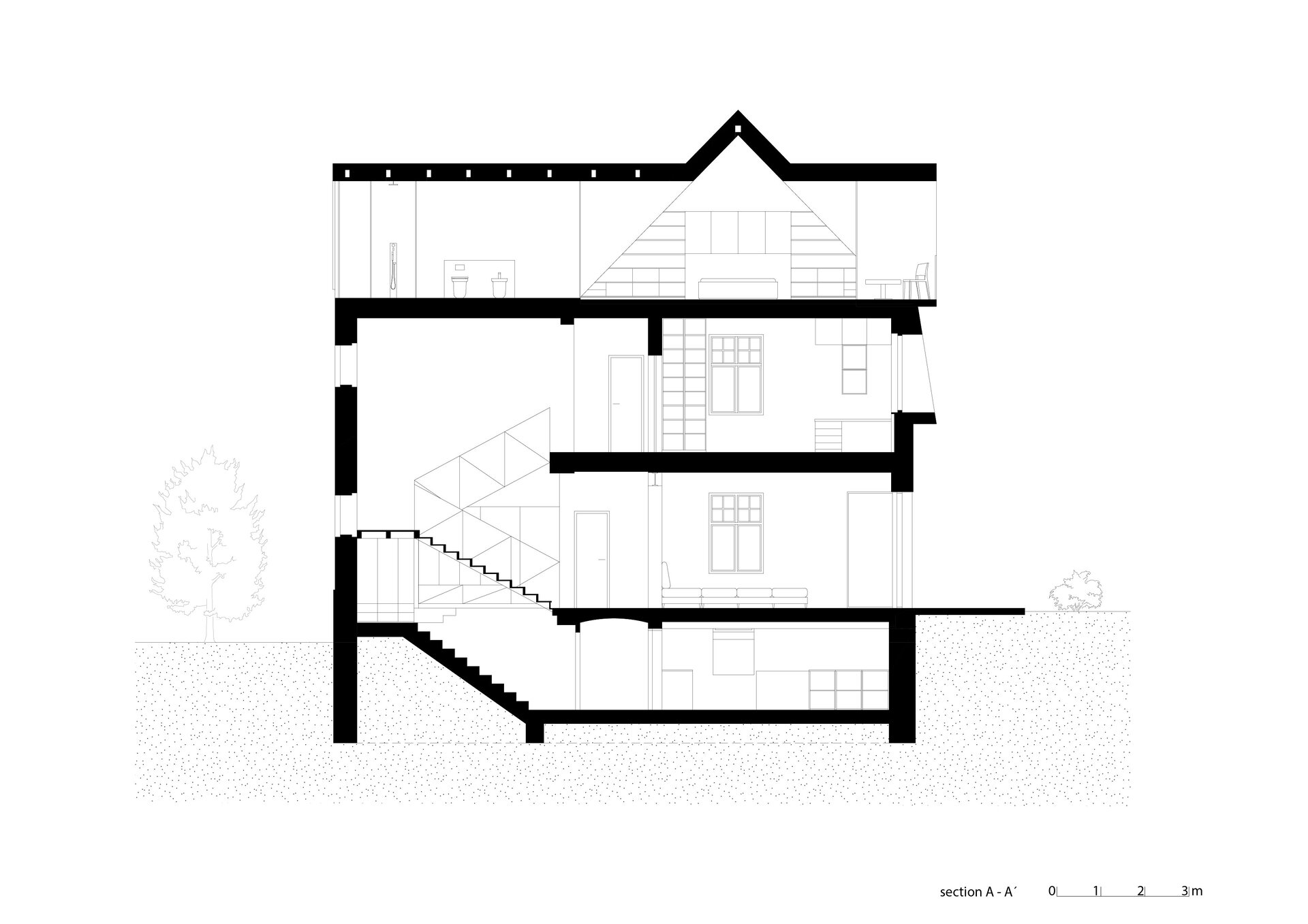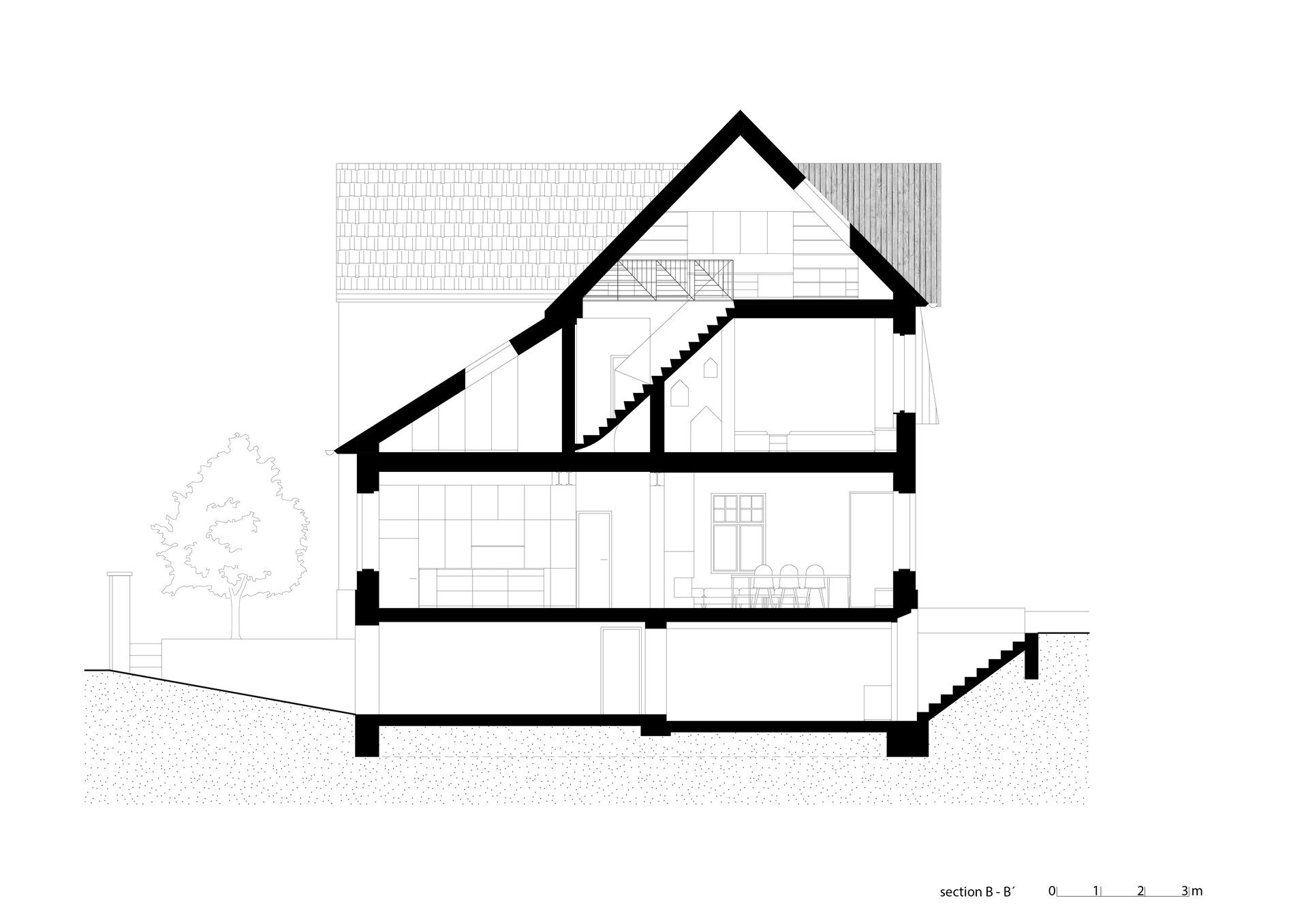| Author |
studio AEIOU |
| Studio |
|
| Location |
Brno – Žabovřesky |
| Investor |
Soukromý investor |
| Supplier |
AZ STAV BRNO s.r.o., TARGET DESIGN s.r.o. |
| Date of completion / approval of the project |
July 2020 |
| Fotograf |
|
The family house was built as a two-storey basement and with a non-residential attic at the beginning of the 20th century. The house is individually tailor-made with many atypical details and construction principles. The whole project is accompanied by an element of a triangle and an area formed by bamboo or larch elements, defining new parts of the house. Modifications on the 1st floor consist of relocating the entrance in the porch, demolishing the main load-bearing walls and connecting the original rooms. There is a generous and airy space with a kitchen, dining area and living room. The connection with the garden is provided by a corner glazing partly covered with a bamboo sunshade. The original wooden staircase was removed and replaced with a new one, made of a steel structure lined with wood. On the 2nd floor there are rooms and sanitary facilities. The attic space with a bedroom and a bathroom manifests itself in an expansive way on the façade through distinctive elements.
Thanks to the replacement of the original truss elements with steel rafters and tie rods in the floor, the unused land becomes a large open space. Originally a brick street sign, it was replaced by a glass wall and a bamboo sunshine, there is a bathroom with a shower. Intimacy is achieved by bamboo. The glazing is reflected in a similar way on the other side of the side tract in the form of a garden triangular dormer, which forms a space for outdoor seating. Here, the railing materially connects to other bamboo elements and forms a unified whole with them. The central motif, repeated throughout the house, is the shape of a triangle, which gently decorates the interior and exterior of the entire house. The interior is used in every room, in various sizes and quantities. Especially in wooden and ceramic tiling, in the folded solid floor, furniture and its handles or in black and white cement paving, which was made to measure according to traditional production.
Green building
Environmental certification
| Type and level of certificate |
-
|
Water management
| Is rainwater used for irrigation? |
|
| Is rainwater used for other purposes, e.g. toilet flushing ? |
|
| Does the building have a green roof / facade ? |
|
| Is reclaimed waste water used, e.g. from showers and sinks ? |
|
The quality of the indoor environment
| Is clean air supply automated ? |
|
| Is comfortable temperature during summer and winter automated? |
|
| Is natural lighting guaranteed in all living areas? |
|
| Is artificial lighting automated? |
|
| Is acoustic comfort, specifically reverberation time, guaranteed? |
|
| Does the layout solution include zoning and ergonomics elements? |
|
Principles of circular economics
| Does the project use recycled materials? |
|
| Does the project use recyclable materials? |
|
| Are materials with a documented Environmental Product Declaration (EPD) promoted in the project? |
|
| Are other sustainability certifications used for materials and elements? |
|
Energy efficiency
| Energy performance class of the building according to the Energy Performance Certificate of the building |
|
| Is efficient energy management (measurement and regular analysis of consumption data) considered? |
|
| Are renewable sources of energy used, e.g. solar system, photovoltaics? |
|
Interconnection with surroundings
| Does the project enable the easy use of public transport? |
|
| Does the project support the use of alternative modes of transport, e.g cycling, walking etc. ? |
|
| Is there access to recreational natural areas, e.g. parks, in the immediate vicinity of the building? |
|
