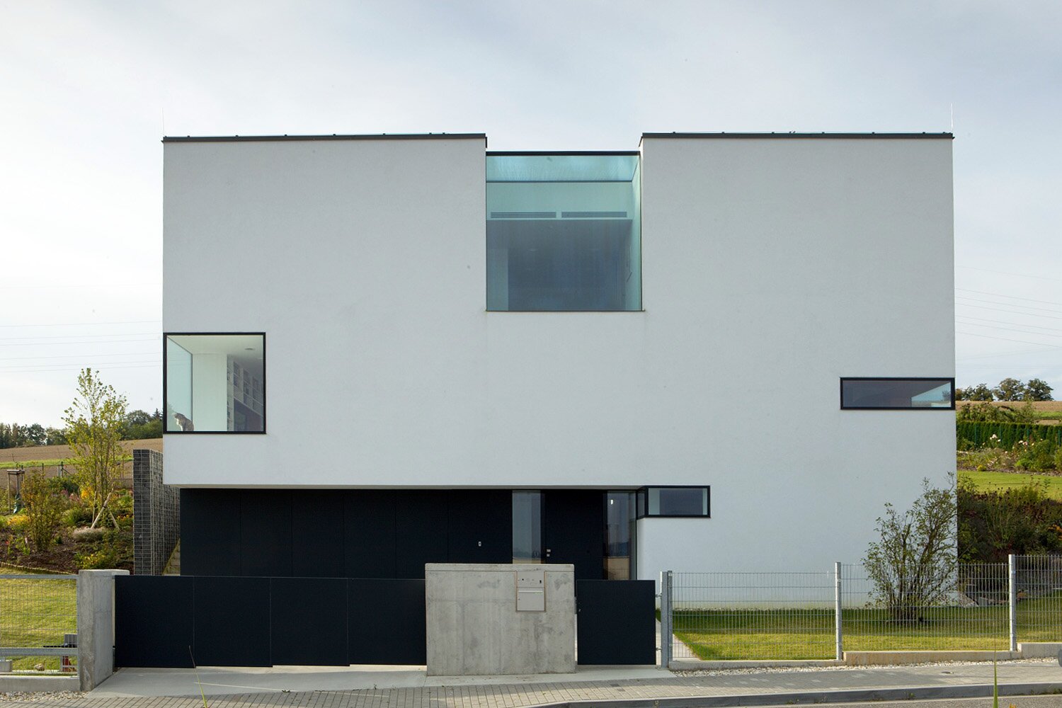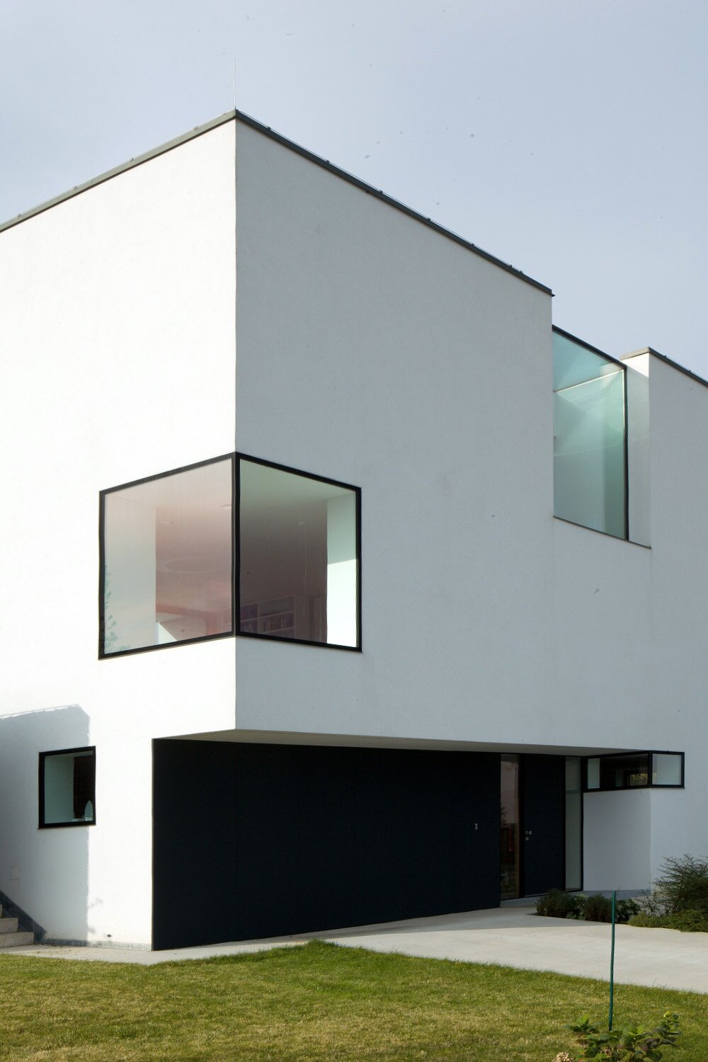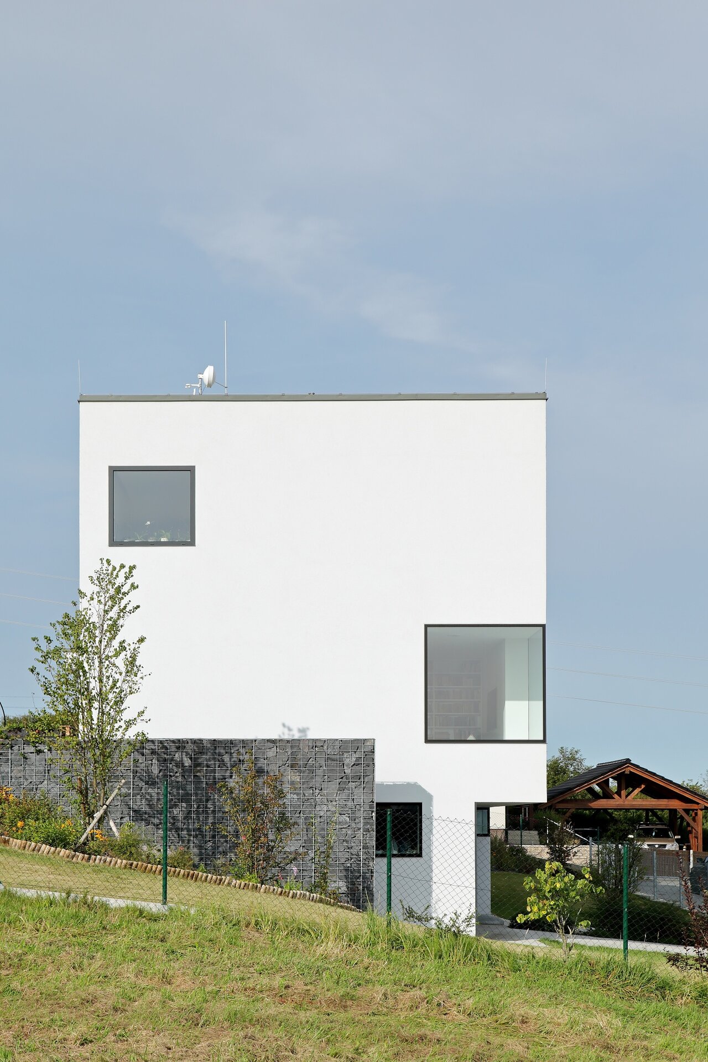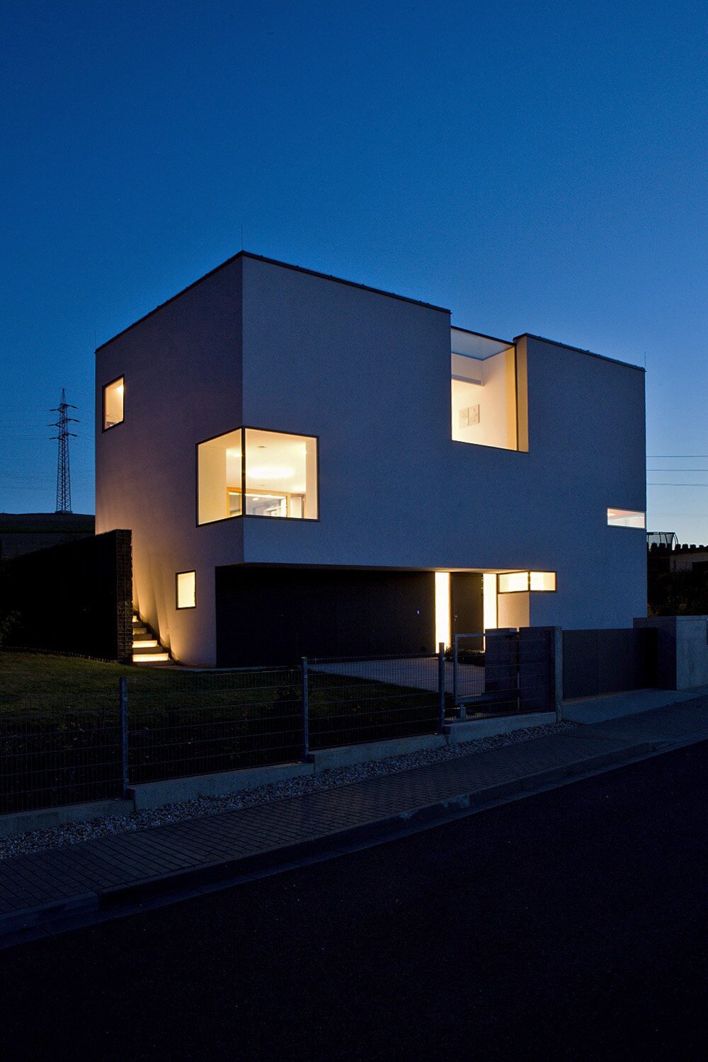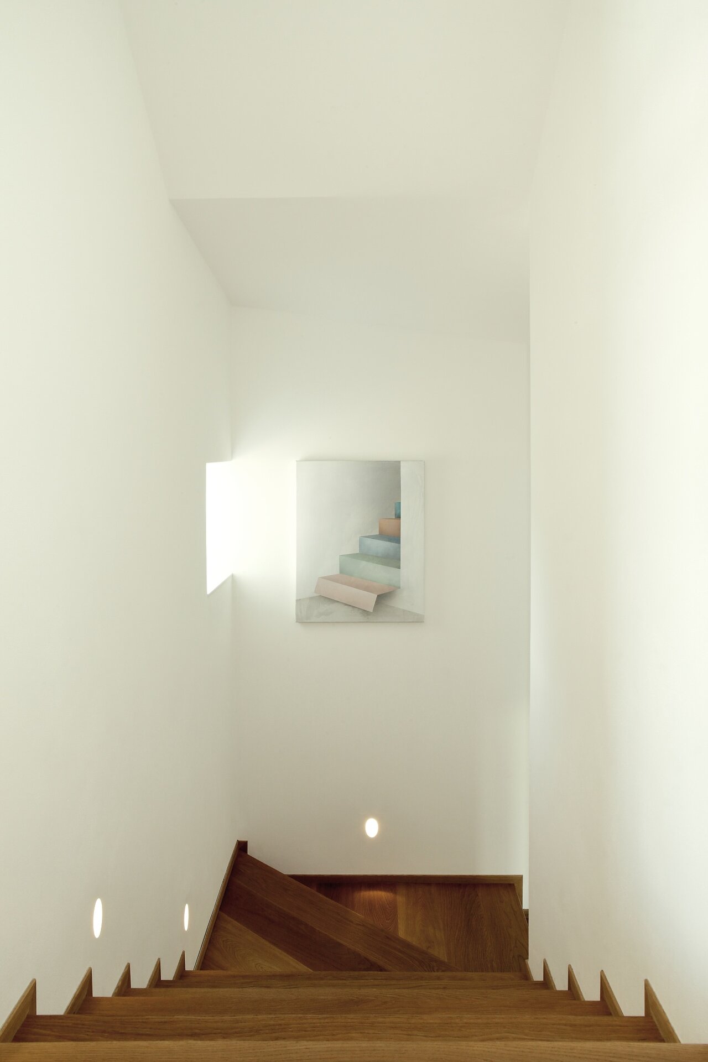| Author |
TREF-A, Ing. arch. Zdeněk Trefil |
| Studio |
|
| Location |
Valašské Meziříčí |
| Investor |
soukromá osoba |
| Supplier |
realizováno subdodavatelsky |
| Date of completion / approval of the project |
June 2020 |
| Fotograf |
|
The villa is situated on the north side of the northwest with a sloping plot of land with an area of about 2,500 m2. The location offers wonderful views of both the west-facing panorama of Valašské Meziříčí and the Beskydy peaks, including the east-facing ridge of Radhoště. The main entrance and access to the house is on the north side of the plot. The house is designed as a 3-storey building with access to the basement floor, through the residential 2nd floor to the bedroom 3rd floor with a glazed view within the stairwell. The building is mostly built in brick technology with external contact insulation, the horizontal structure in monolithic reinforced concrete. The spatial concept is a variation on the "raumplan". All the main living rooms on the 2nd floor are glazed to the south, the bedroom then offers a variety of views from east to west with the different orientation of its window openings.
land area - about 2400 m2
built-up area - 126 m2 (without terraces and paved areas)
construction system - brick masonry th. 300 mm in combination with monolithic ceiling structures
roofing - PVC foil
facade - STO silicone-silicate plaster
insulation - 150 mm XPS
windows - aluminum-.wood, triple glazing, frameless
interior doors - frameless
floors - wood
heating - heat pump with ground collector + electric boiler
Green building
Environmental certification
| Type and level of certificate |
-
|
Water management
| Is rainwater used for irrigation? |
|
| Is rainwater used for other purposes, e.g. toilet flushing ? |
|
| Does the building have a green roof / facade ? |
|
| Is reclaimed waste water used, e.g. from showers and sinks ? |
|
The quality of the indoor environment
| Is clean air supply automated ? |
|
| Is comfortable temperature during summer and winter automated? |
|
| Is natural lighting guaranteed in all living areas? |
|
| Is artificial lighting automated? |
|
| Is acoustic comfort, specifically reverberation time, guaranteed? |
|
| Does the layout solution include zoning and ergonomics elements? |
|
Principles of circular economics
| Does the project use recycled materials? |
|
| Does the project use recyclable materials? |
|
| Are materials with a documented Environmental Product Declaration (EPD) promoted in the project? |
|
| Are other sustainability certifications used for materials and elements? |
|
Energy efficiency
| Energy performance class of the building according to the Energy Performance Certificate of the building |
B
|
| Is efficient energy management (measurement and regular analysis of consumption data) considered? |
|
| Are renewable sources of energy used, e.g. solar system, photovoltaics? |
|
Interconnection with surroundings
| Does the project enable the easy use of public transport? |
|
| Does the project support the use of alternative modes of transport, e.g cycling, walking etc. ? |
|
| Is there access to recreational natural areas, e.g. parks, in the immediate vicinity of the building? |
|
