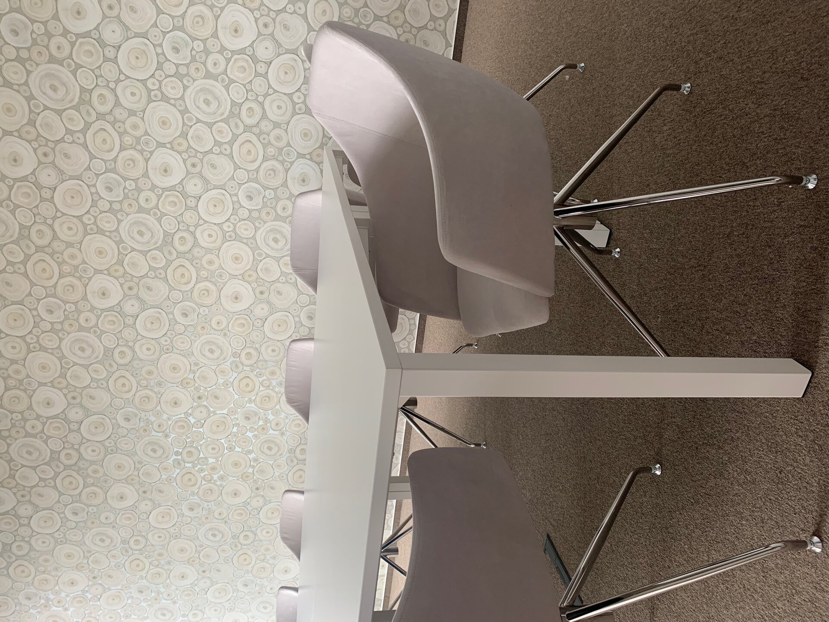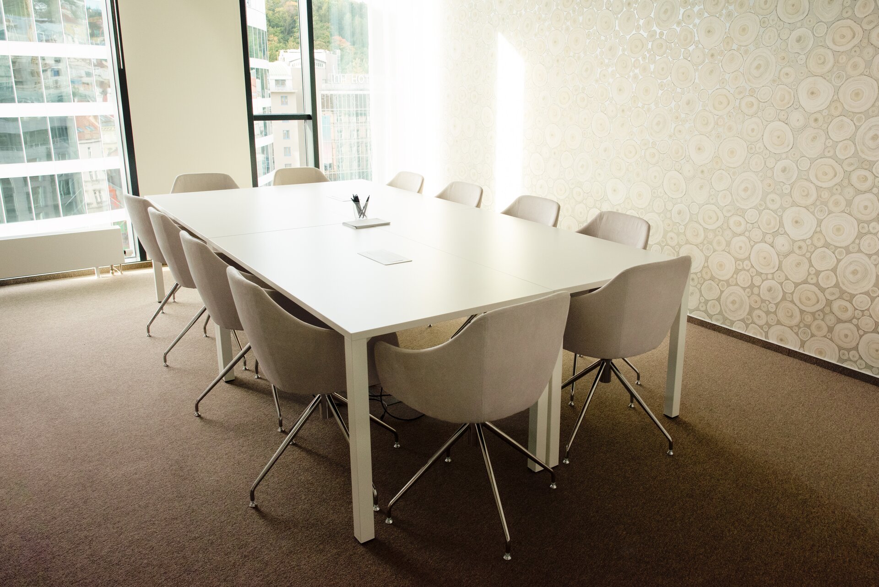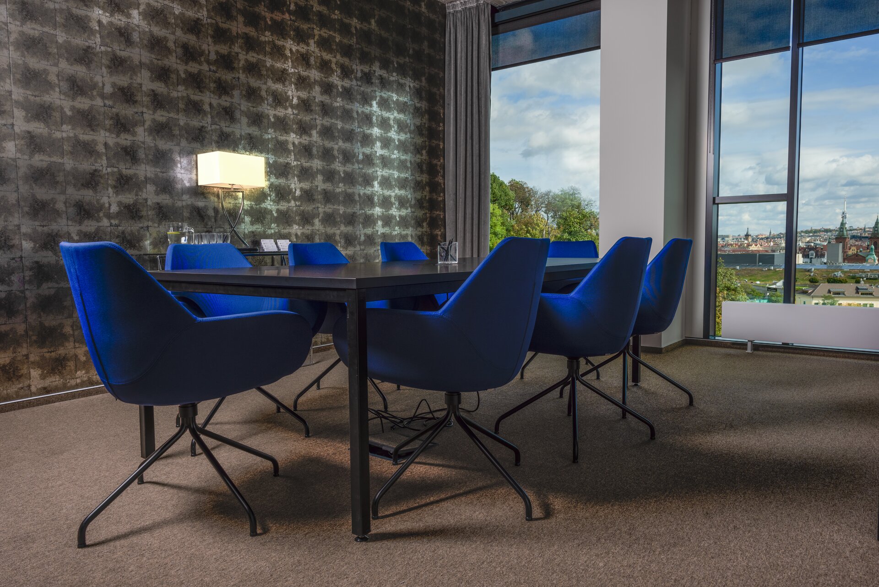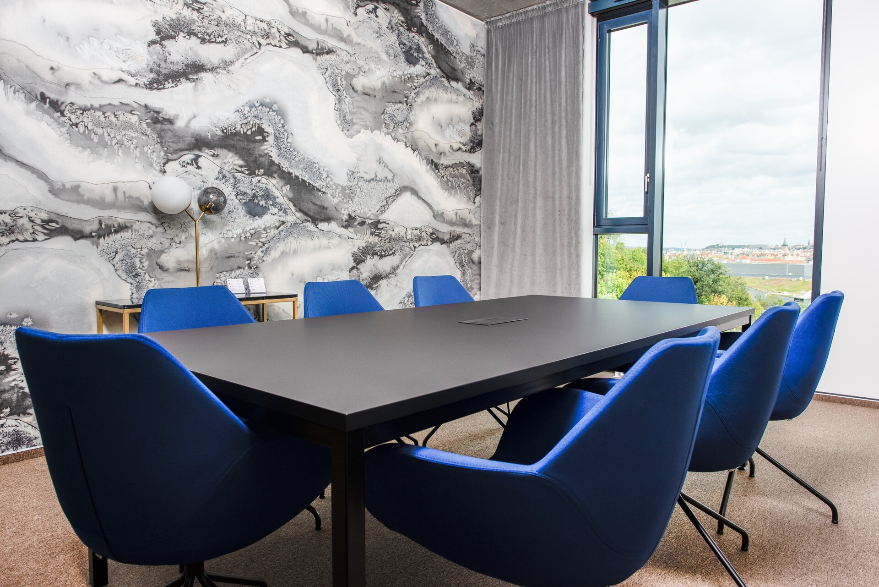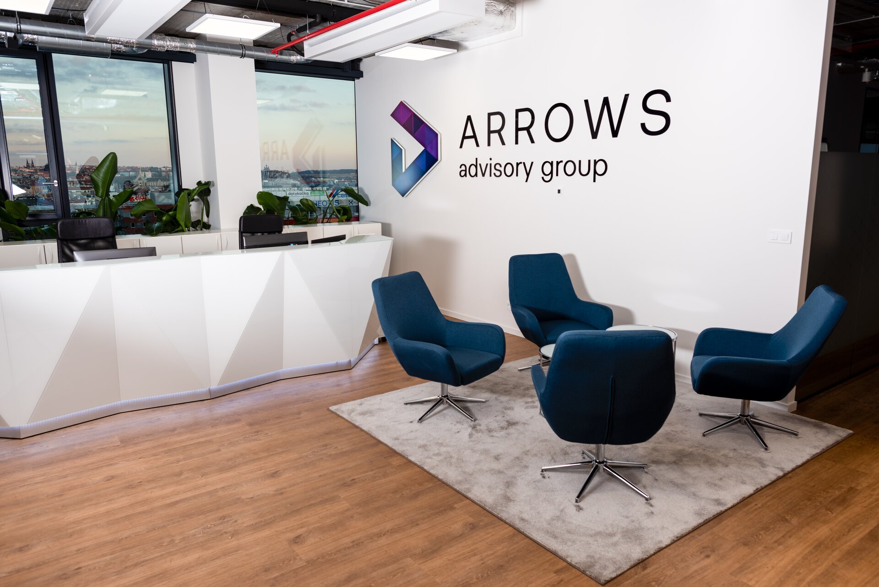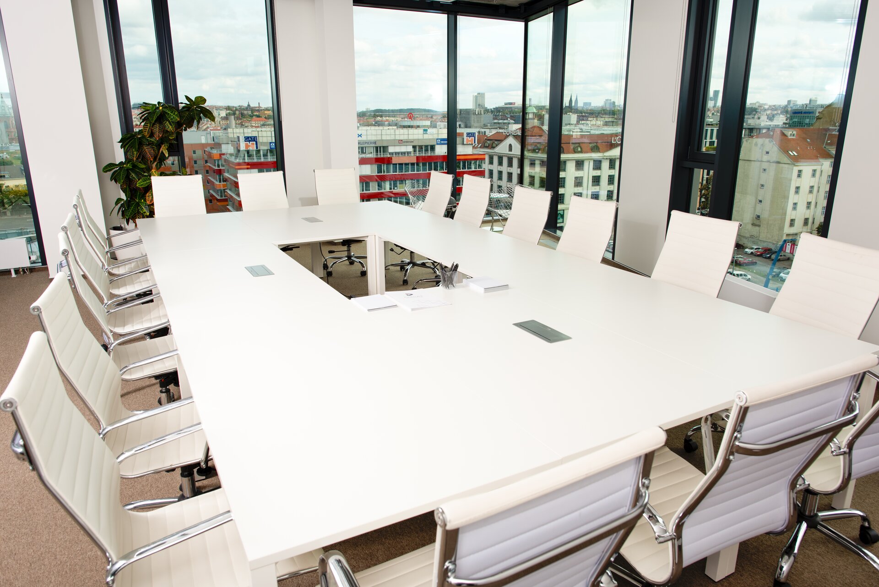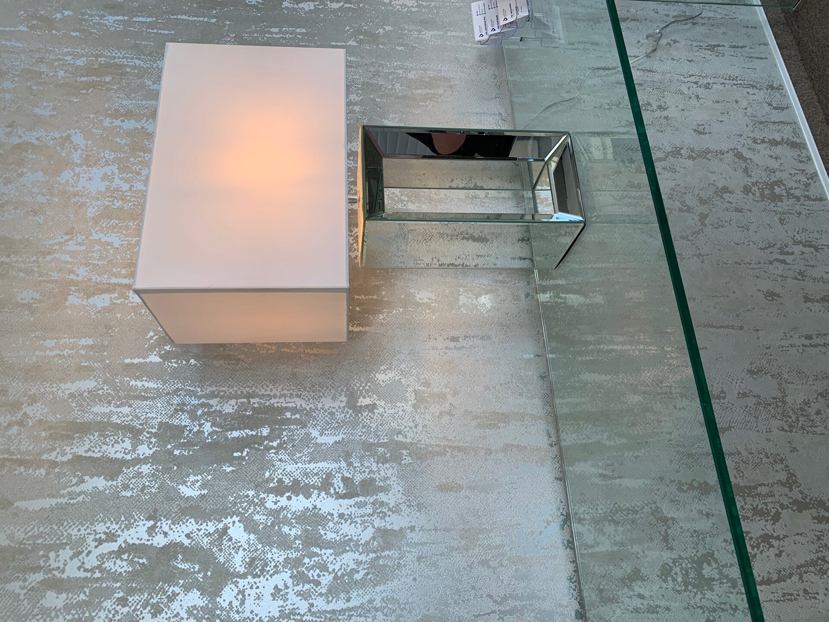| Author |
Jakub Vávra, Lukáš Horváth / VDEKOR |
| Studio |
|
| Location |
PRAHA |
| Investor |
ARROWS |
| Supplier |
VDEKOR |
| Date of completion / approval of the project |
August 2020 |
| Fotograf |
|
The moving of Arrows company to the new building offered an opportunity to expand with the new meeting rooms. The client did not want to label the new meeting rooms by just a number, so we were looking for the uniqueness of each office with a beautiful view of Prague. We presented several ideas / variants on how to distinguish each meeting room. In the end, the client chose the idea of 4 materials, which also appear on the new construction of the building. GLASS, IRON, STONE and WOOD. The meeting rooms were supposed to be cozy for the client to feel comfortable, and at the same time representative for the holding important client meetings, corporate meetings and a public press conferences.
Realization of 4 meeting rooms, reception + waiting relaxation zone.
The video of realization: https://www.youtube.com/watch?v=yGpw7cPnnxw&t=43s
Green building
Environmental certification
| Type and level of certificate |
-
|
Water management
| Is rainwater used for irrigation? |
|
| Is rainwater used for other purposes, e.g. toilet flushing ? |
|
| Does the building have a green roof / facade ? |
|
| Is reclaimed waste water used, e.g. from showers and sinks ? |
|
The quality of the indoor environment
| Is clean air supply automated ? |
|
| Is comfortable temperature during summer and winter automated? |
|
| Is natural lighting guaranteed in all living areas? |
|
| Is artificial lighting automated? |
|
| Is acoustic comfort, specifically reverberation time, guaranteed? |
|
| Does the layout solution include zoning and ergonomics elements? |
|
Principles of circular economics
| Does the project use recycled materials? |
|
| Does the project use recyclable materials? |
|
| Are materials with a documented Environmental Product Declaration (EPD) promoted in the project? |
|
| Are other sustainability certifications used for materials and elements? |
|
Energy efficiency
| Energy performance class of the building according to the Energy Performance Certificate of the building |
|
| Is efficient energy management (measurement and regular analysis of consumption data) considered? |
|
| Are renewable sources of energy used, e.g. solar system, photovoltaics? |
|
Interconnection with surroundings
| Does the project enable the easy use of public transport? |
|
| Does the project support the use of alternative modes of transport, e.g cycling, walking etc. ? |
|
| Is there access to recreational natural areas, e.g. parks, in the immediate vicinity of the building? |
|
