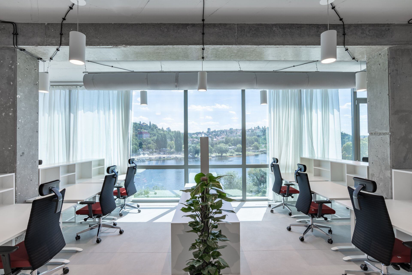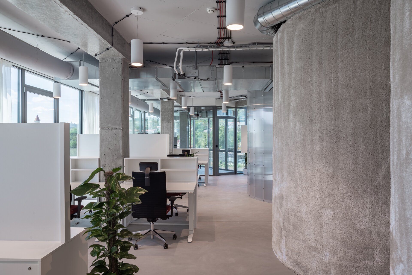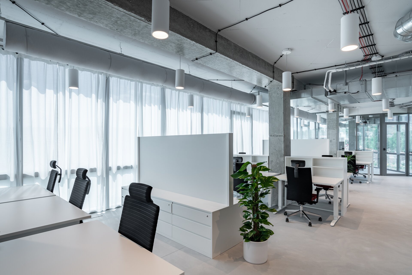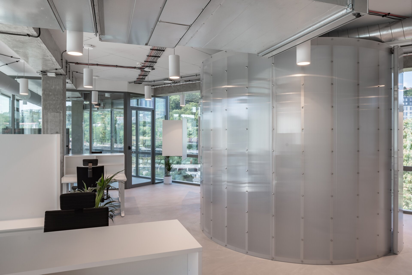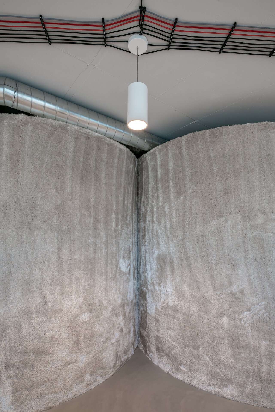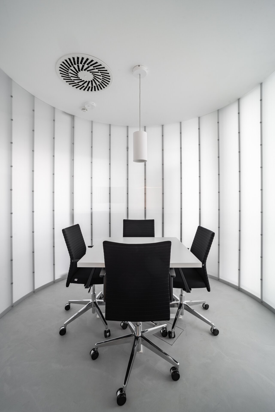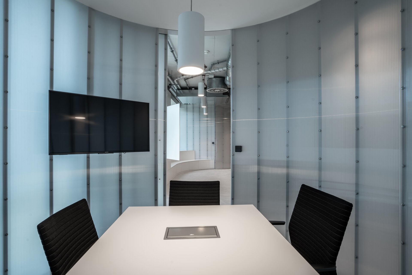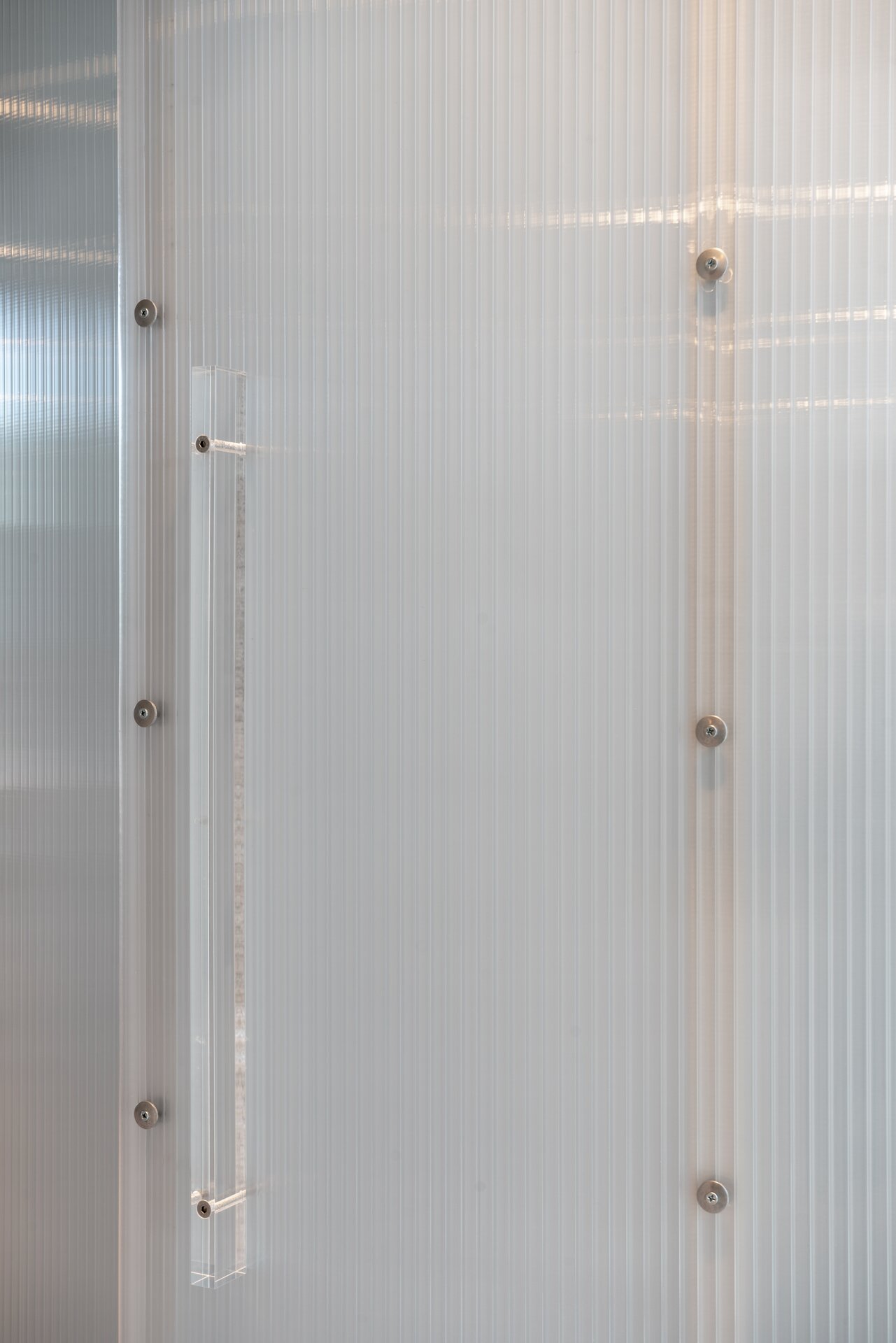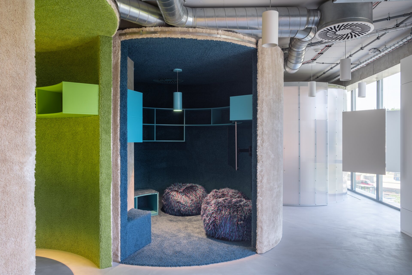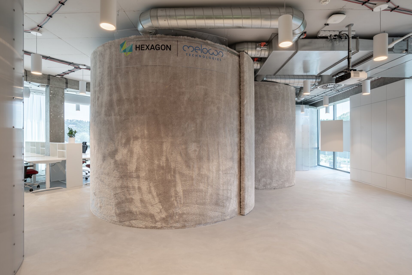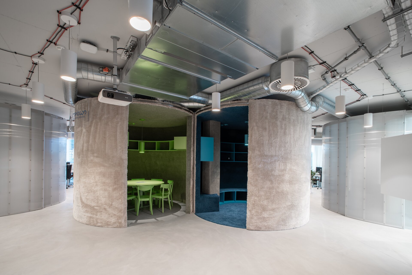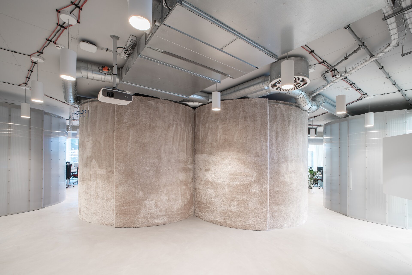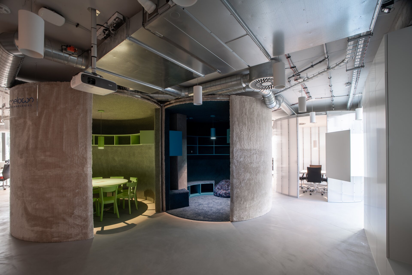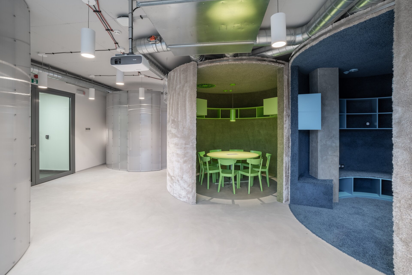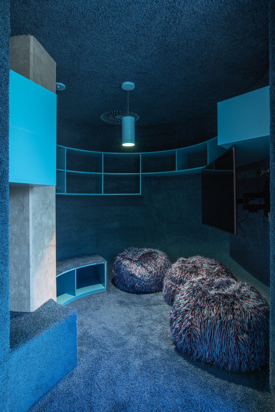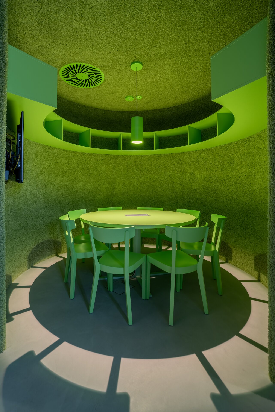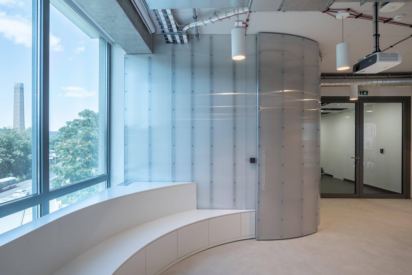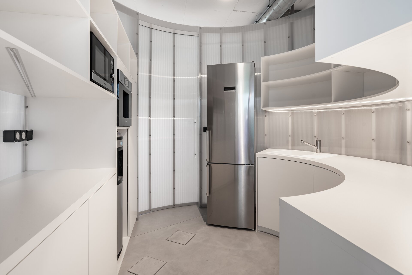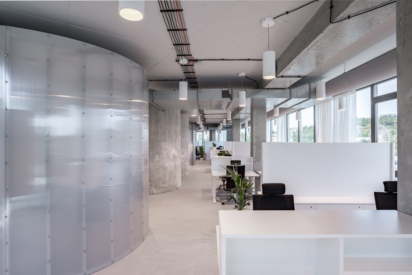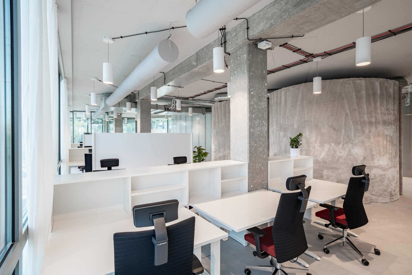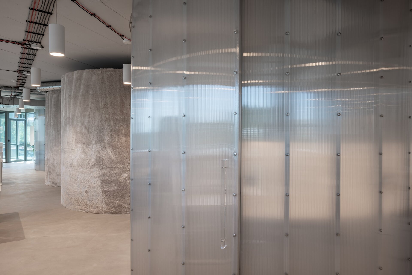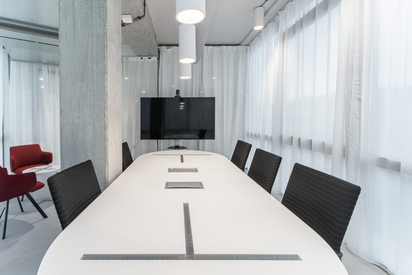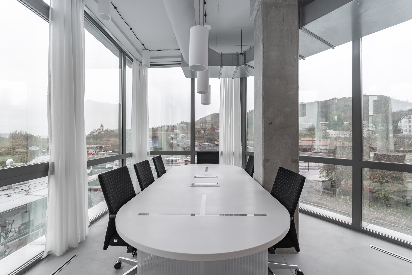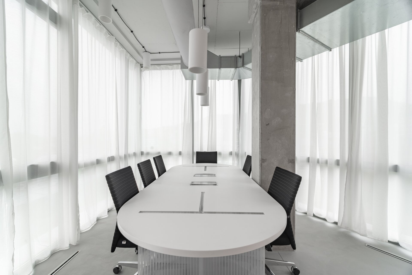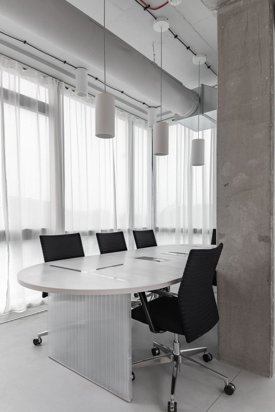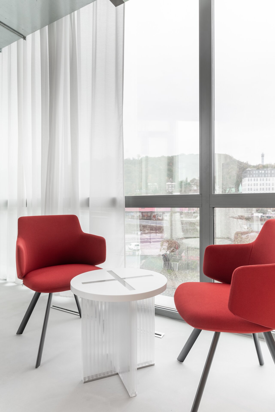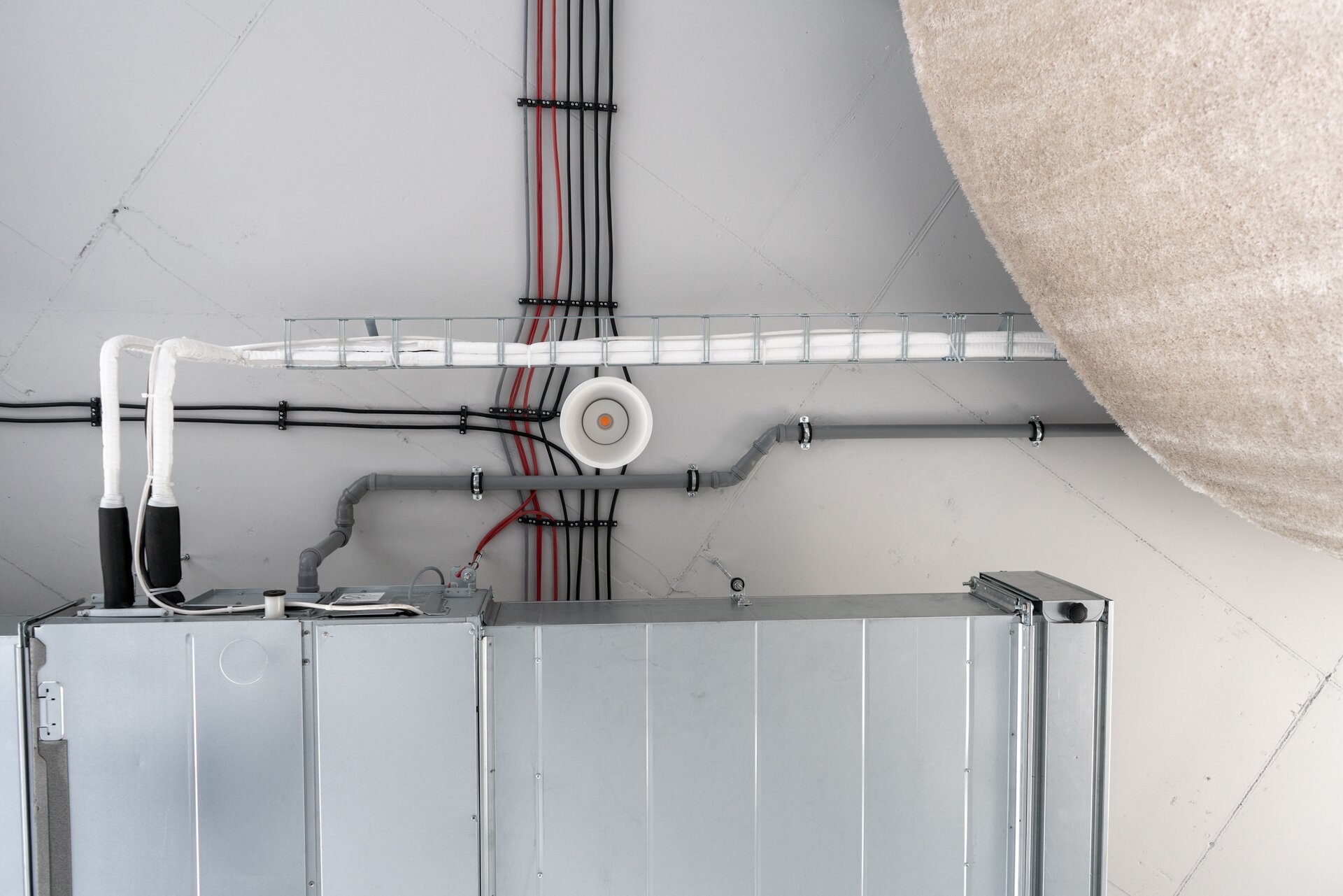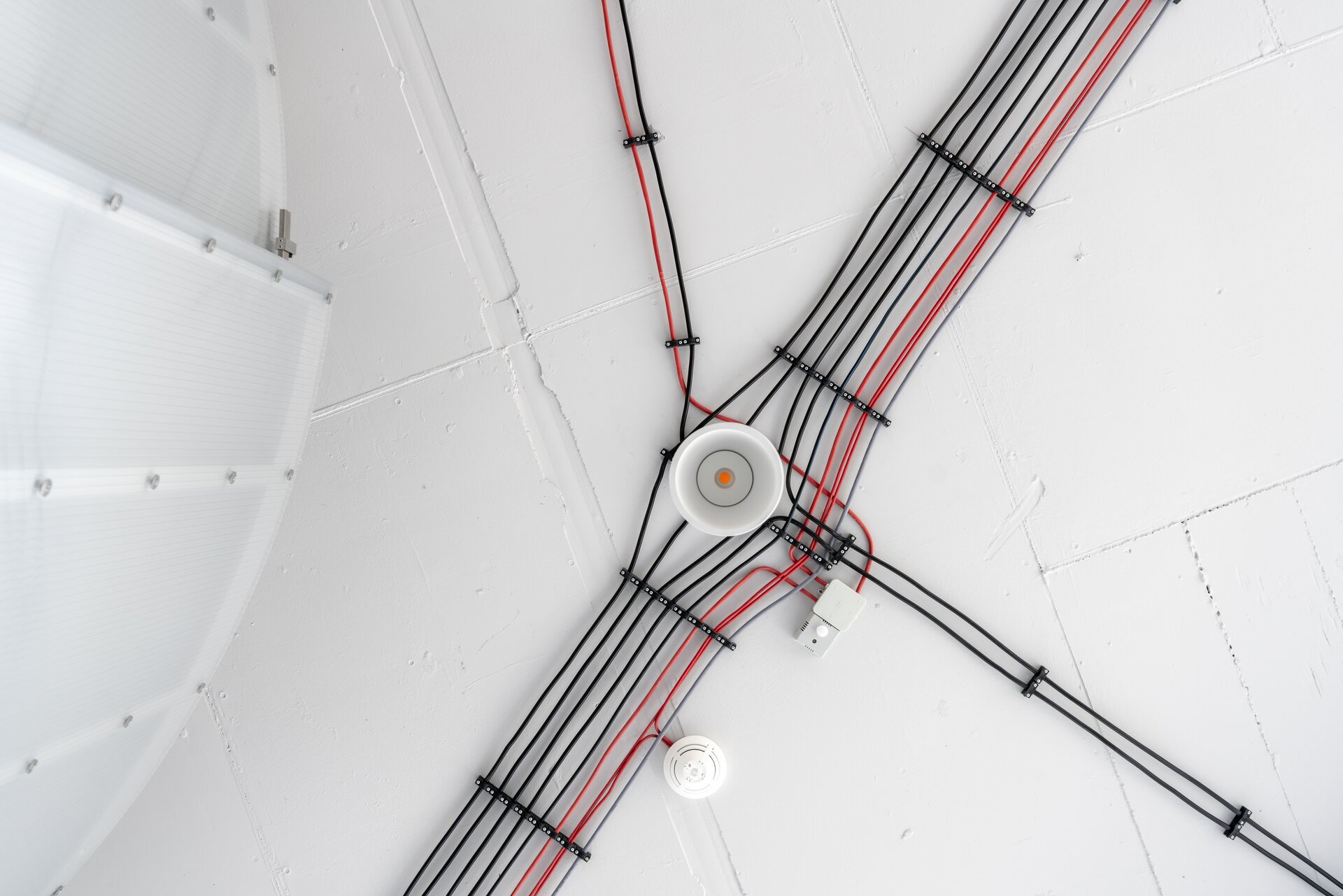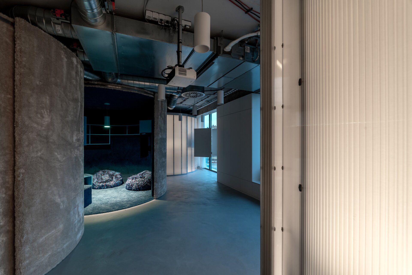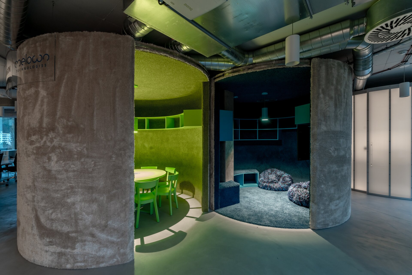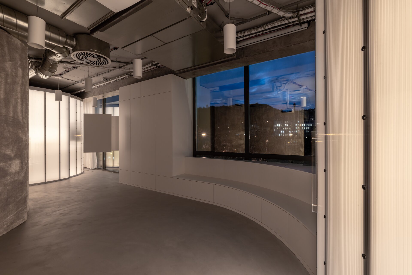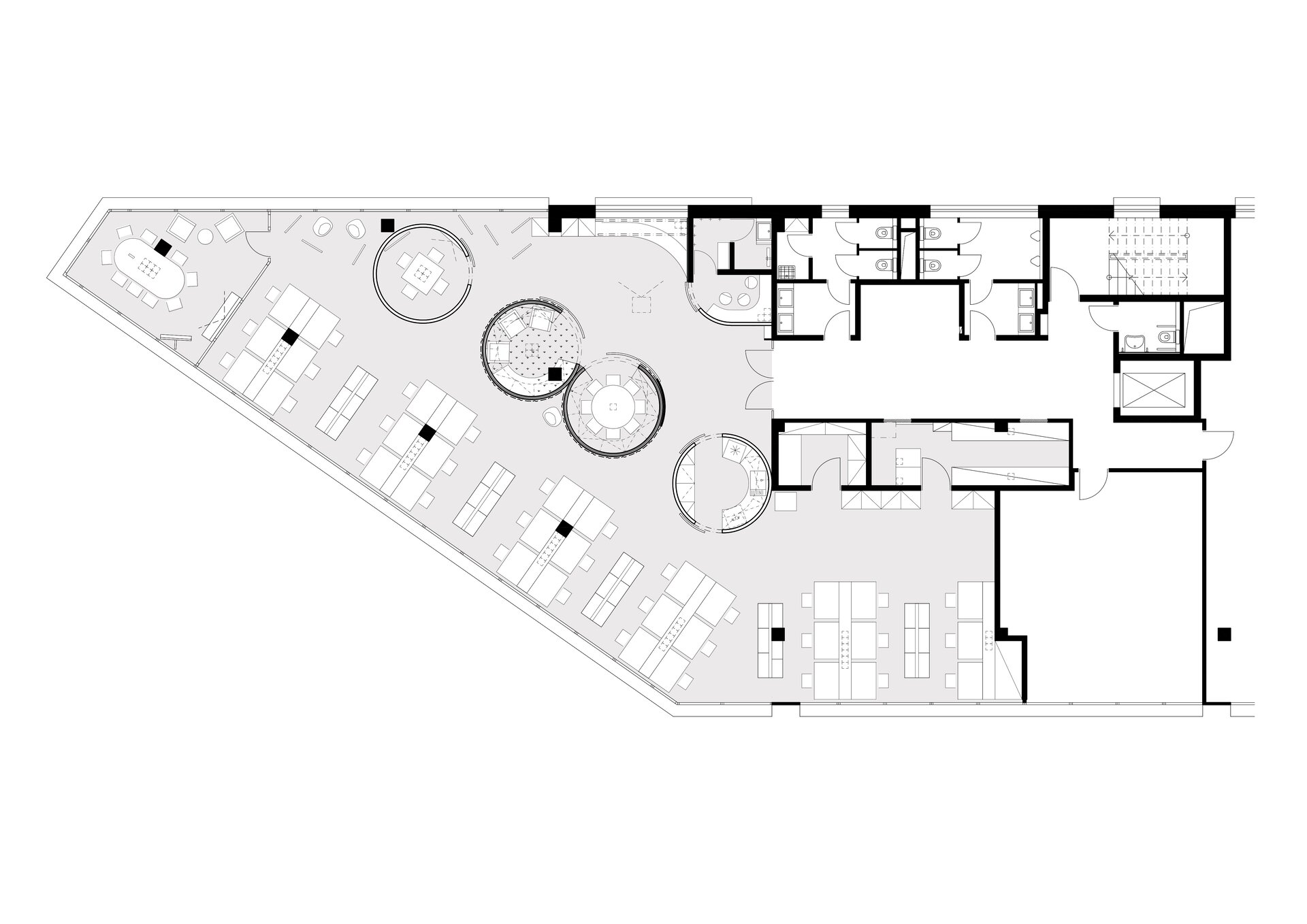| Author |
studio AEIOU |
| Studio |
|
| Location |
Strakonická 1199/2d, Praha-Hlubočepy |
| Investor |
Melown Technologies SE |
| Supplier |
DOMECOS s.r.o., TARGET DESIGN s.r.o. |
| Date of completion / approval of the project |
July 2020 |
| Fotograf |
|
The proposal consists in maintaining the existing principle of an open office, the so-called open-space, and adding new material and spatially defined functional spaces. Cylindrical volumes are placed in contrast to the workplaces in the middle of the layout and partly around the perimeter. The rounded shapes respond to the triangular floor plan and create a smooth transition between the work and multi-purpose zones. In addition to the functions inside the cylinders, it also creates areas in close proximity for variable use, such as relaxation seating, areas for gatherings or company presentations and exhibitions. Last but not least, the functions and overall visuals are complemented by a diverse range of materials, loaded with both color and haptic variety. The imaginary heart of research and development is formed by a brainstorming and relaxation room with a dining room in the middle of the layout, where the most important and valuable activities of the company take place.
Costs 14 million CZK. Built-up area 868 m3. Usable area 280 m2.
Green building
Environmental certification
| Type and level of certificate |
-
|
Water management
| Is rainwater used for irrigation? |
|
| Is rainwater used for other purposes, e.g. toilet flushing ? |
|
| Does the building have a green roof / facade ? |
|
| Is reclaimed waste water used, e.g. from showers and sinks ? |
|
The quality of the indoor environment
| Is clean air supply automated ? |
|
| Is comfortable temperature during summer and winter automated? |
|
| Is natural lighting guaranteed in all living areas? |
|
| Is artificial lighting automated? |
|
| Is acoustic comfort, specifically reverberation time, guaranteed? |
|
| Does the layout solution include zoning and ergonomics elements? |
|
Principles of circular economics
| Does the project use recycled materials? |
|
| Does the project use recyclable materials? |
|
| Are materials with a documented Environmental Product Declaration (EPD) promoted in the project? |
|
| Are other sustainability certifications used for materials and elements? |
|
Energy efficiency
| Energy performance class of the building according to the Energy Performance Certificate of the building |
|
| Is efficient energy management (measurement and regular analysis of consumption data) considered? |
|
| Are renewable sources of energy used, e.g. solar system, photovoltaics? |
|
Interconnection with surroundings
| Does the project enable the easy use of public transport? |
|
| Does the project support the use of alternative modes of transport, e.g cycling, walking etc. ? |
|
| Is there access to recreational natural areas, e.g. parks, in the immediate vicinity of the building? |
|
