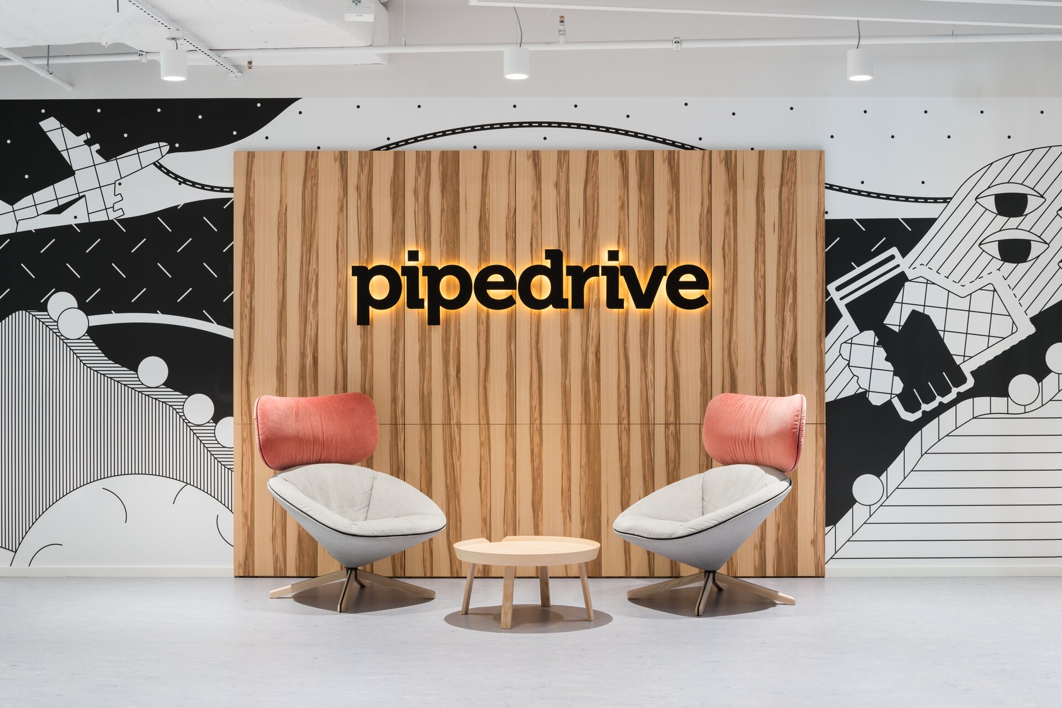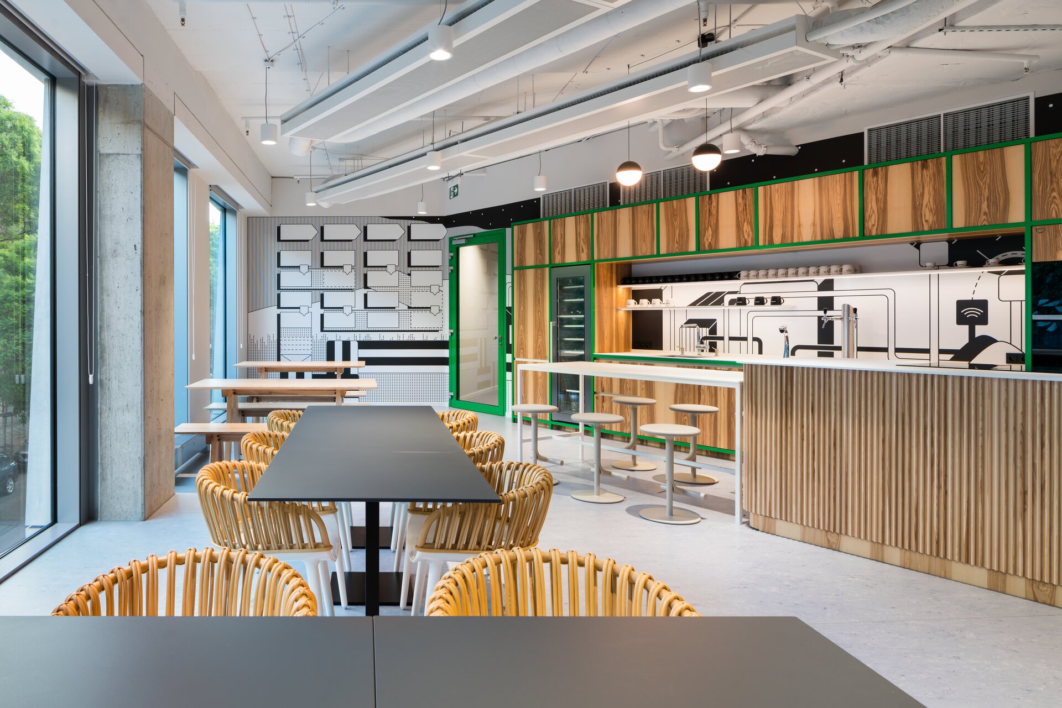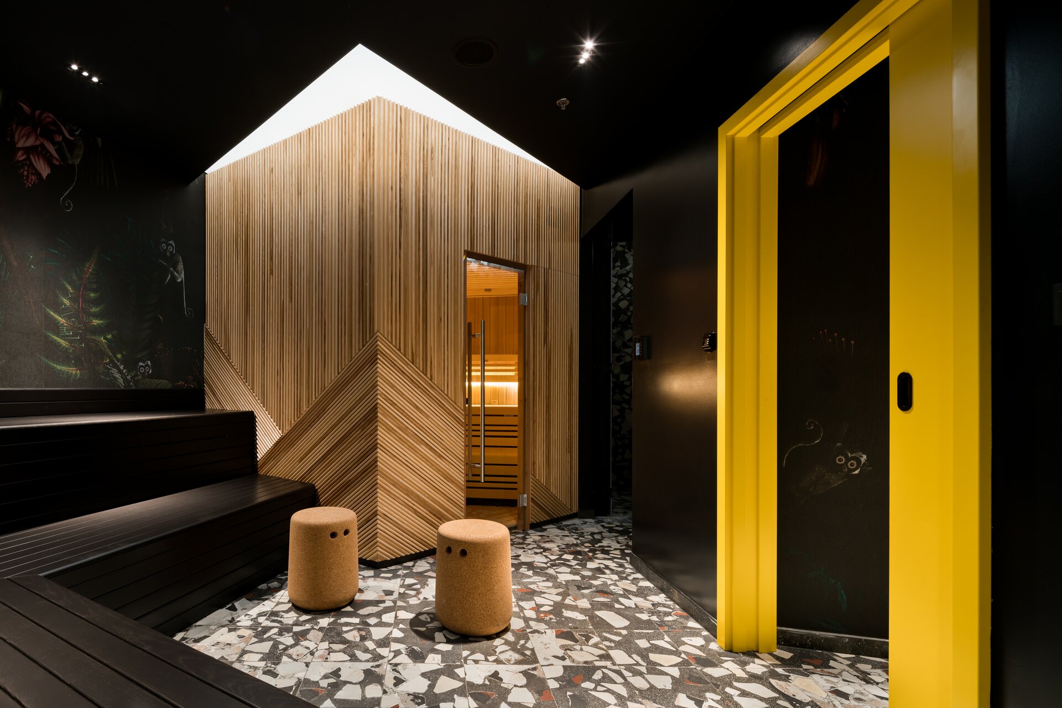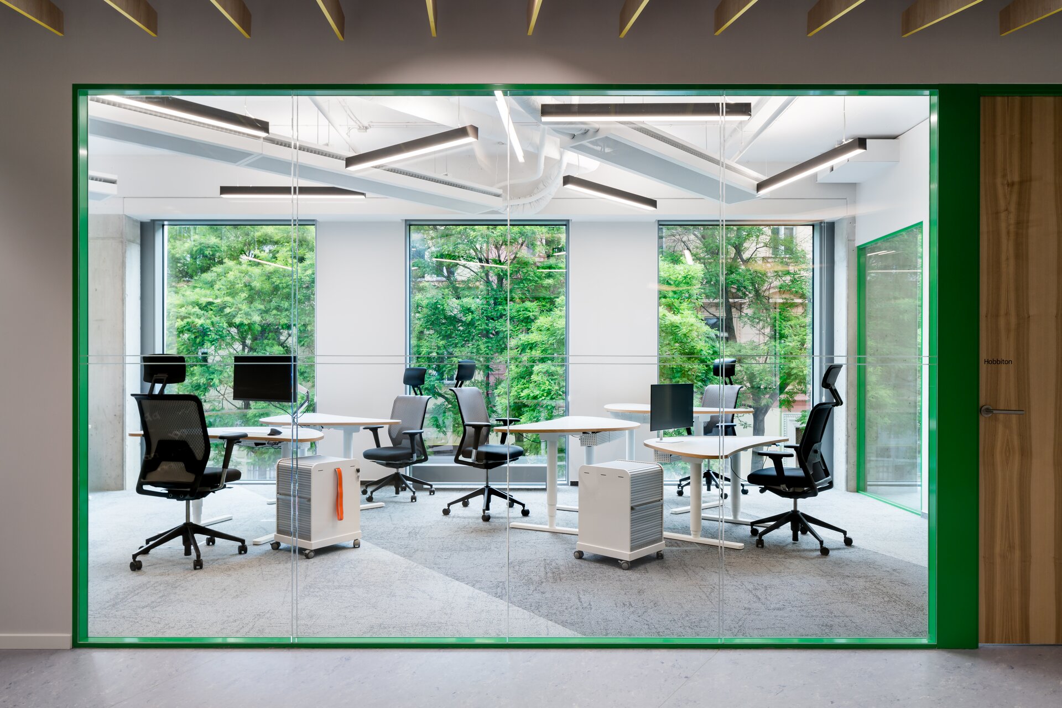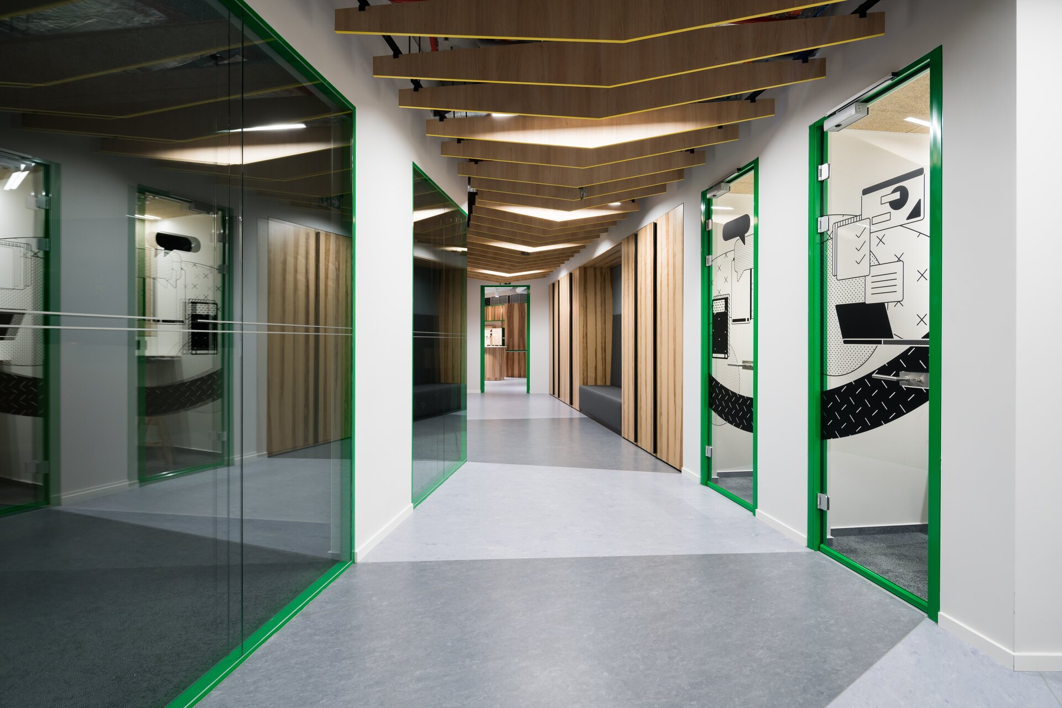| Author |
Studio Perspektiv |
| Studio |
|
| Location |
Pernerova 697/35, 186 00 Praha |
| Investor |
Pipedrive Prague |
| Supplier |
B.D.I. spol. s r.o. |
| Date of completion / approval of the project |
August 2020 |
| Fotograf |
|
Pipedrive is defined by openness and transparency. You can find no strict hierarchy here, and free thinking is reflected in the new workplace concept. Originality and inventiveness associated with the ingenious playfulness of structured materials and colours create a unique space where employees feel comfortable
Pipedrive is an unconventional company in several aspects. There are “tribes” or teams that are always assembled to match each specific project, which has to be taken into consideration by architects when designing individual rooms. Pipedrive wanted to imprint their visual identity into the space - a deep green to go with the specially commissioned graphics. Not only are the colours bold – apart from green and yellow, attention is captured by the distinct ash veneer. Architects were seeking a balance between provocativeness and neutrality. Ample social areas are interspersed with more intimate and mysterious corners.
The starting point for us were the banana-shaped tables, which were included in the project at the client’s request because they’d worked so well for the client in previous offices. Their organic shape was echoed by other elements, such as the wooden dropped ceilings in the corridors. These also facilitate orientation in the space, dividing it up and covering unsightly equipment on the ceiling that pre-dated architect‘s intervention. Architects worked with a combination of natural materials and bold colours that form a dynamic contrast and refer to digitality. They were seeking a balance between provocativeness and neutrality.
The Karlín offices have eight meeting rooms in total for various events. For an informal meeting you can sit on Rocket chairs by Artek, or watch a game of chess play out at your feet while sitting at a Pion table by Sancal. Not only the furnishings, but also the terminology is informal here. Platform 9¾ or the Narnia Bar were inspired by geek fantasy.
Green building
Environmental certification
| Type and level of certificate |
LEED Platinum a WELL Gold
|
Water management
| Is rainwater used for irrigation? |
|
| Is rainwater used for other purposes, e.g. toilet flushing ? |
|
| Does the building have a green roof / facade ? |
|
| Is reclaimed waste water used, e.g. from showers and sinks ? |
|
The quality of the indoor environment
| Is clean air supply automated ? |
|
| Is comfortable temperature during summer and winter automated? |
|
| Is natural lighting guaranteed in all living areas? |
|
| Is artificial lighting automated? |
|
| Is acoustic comfort, specifically reverberation time, guaranteed? |
|
| Does the layout solution include zoning and ergonomics elements? |
|
Principles of circular economics
| Does the project use recycled materials? |
|
| Does the project use recyclable materials? |
|
| Are materials with a documented Environmental Product Declaration (EPD) promoted in the project? |
|
| Are other sustainability certifications used for materials and elements? |
|
Energy efficiency
| Energy performance class of the building according to the Energy Performance Certificate of the building |
B
|
| Is efficient energy management (measurement and regular analysis of consumption data) considered? |
|
| Are renewable sources of energy used, e.g. solar system, photovoltaics? |
|
Interconnection with surroundings
| Does the project enable the easy use of public transport? |
|
| Does the project support the use of alternative modes of transport, e.g cycling, walking etc. ? |
|
| Is there access to recreational natural areas, e.g. parks, in the immediate vicinity of the building? |
|
