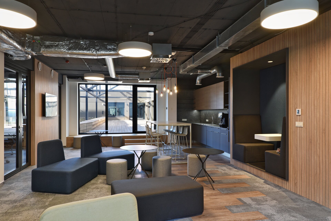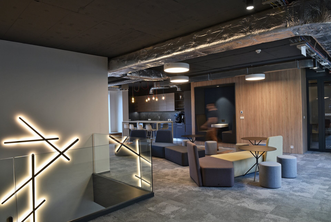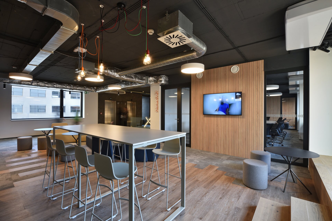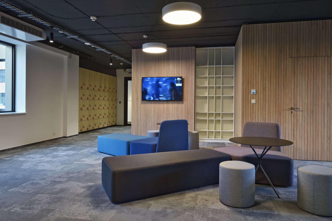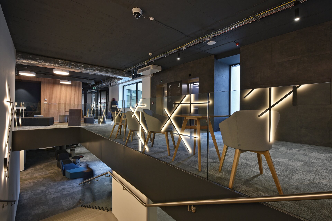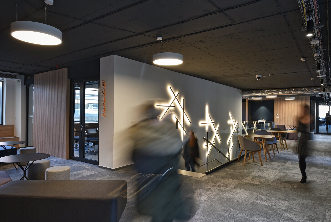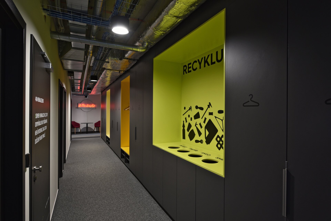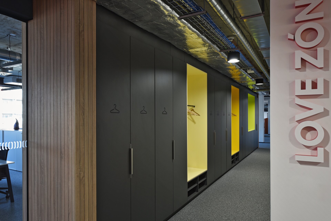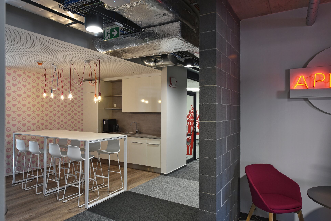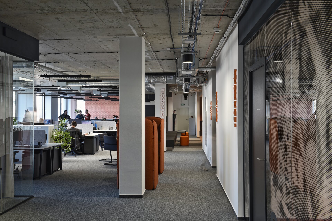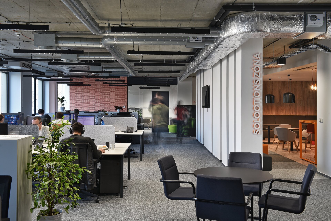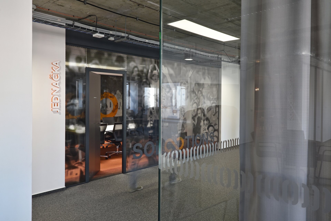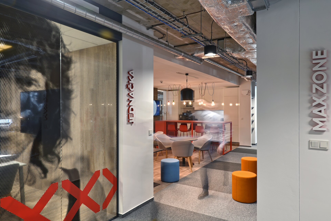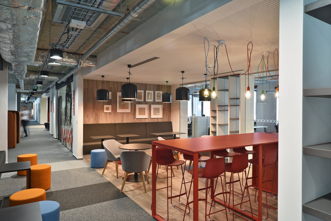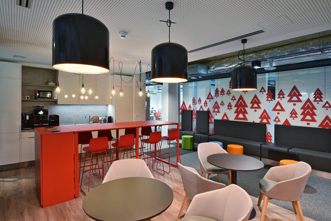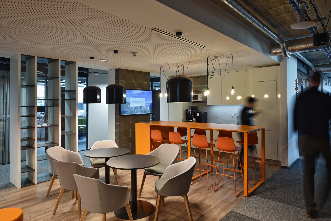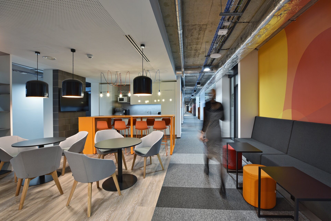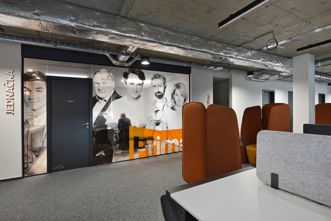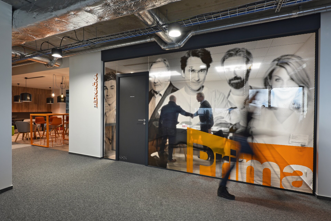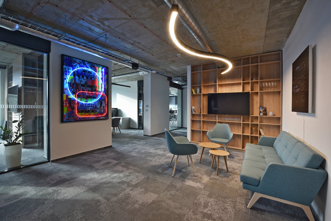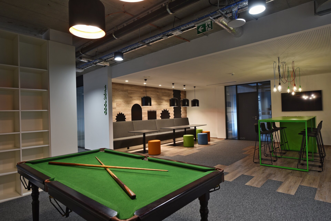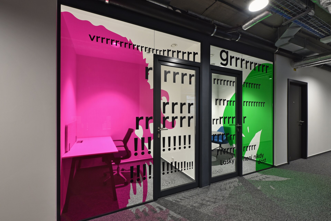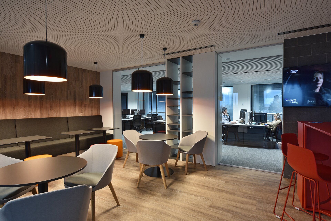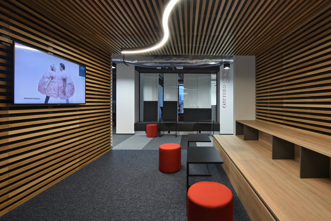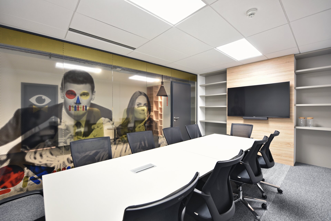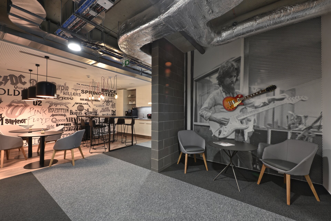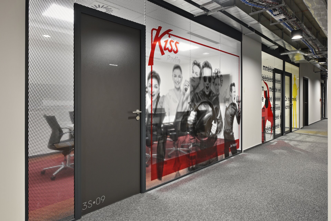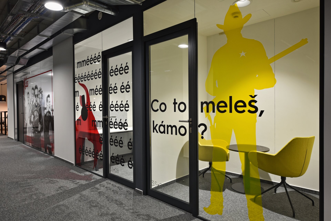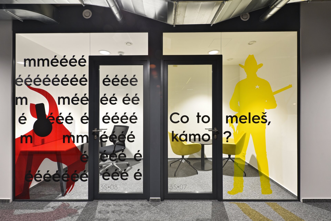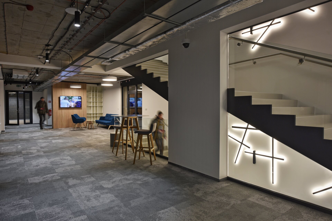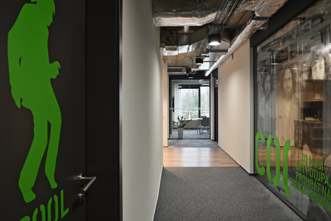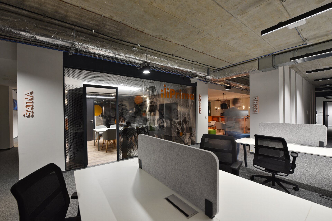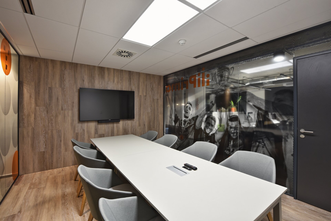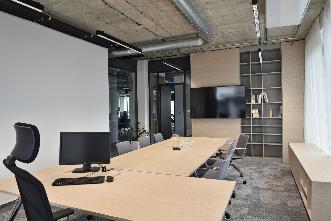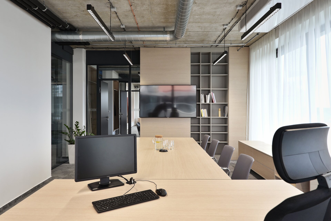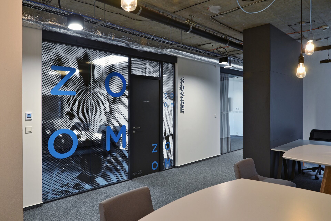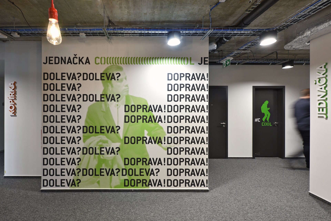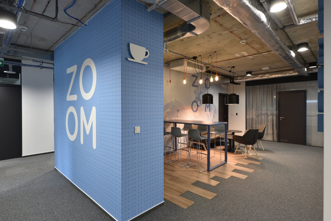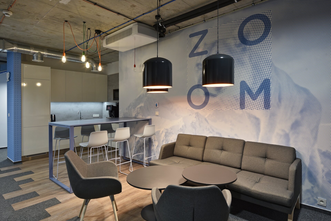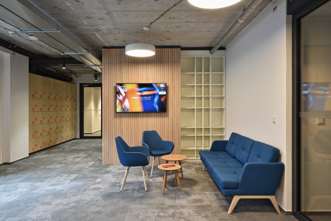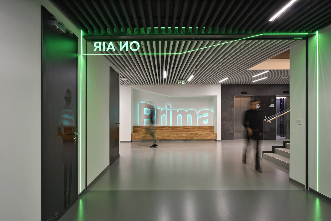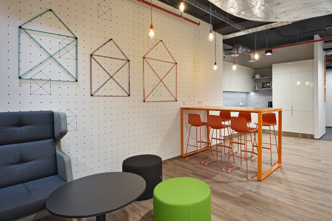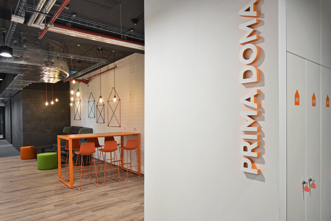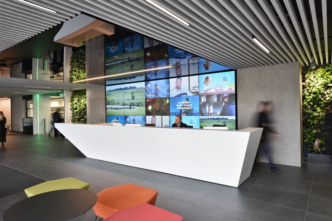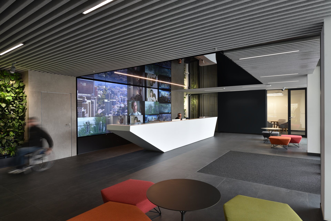| Author |
Ing. arch. Lucie Lebedová, Ing. František Lebeda / dotegg architekti s.r.o. |
| Studio |
|
| Location |
Praha 10 - Strašnice, 100 00
Vinohradská 3217/167 |
| Investor |
FTV Prima, spol. s r.o. |
| Supplier |
Spaceplan s.r.o. |
| Date of completion / approval of the project |
February 2020 |
| Fotograf |
|
The Prima group is located in the Na Vinici premises in Strašnice, Prague. The building underwent a number of custom modifications for the specific operation of TV and radio broadcasting, and the entire of the company. A team from the Casua took part in the overall reconstruction.
Creating an inspiring environment, connecting people and facilitating mutual communication was a major challenge for the architects from the dotegg studio. The entrance to the building clearly indicates the company that is located in it - a large TV wall projecting the channels of the Prima dominates the entire reception area. The main corridor connects the only two-storey news studio in the ČR. A wide staircase ensures a smooth connection between the floors. On each floor, the space becomes a meeting place for all employees, including informal rest areas that are available to them. There is also a roof terrace and the largest conference room in the spirit of the Prima SVĚT.
The individual floors represent zones that are distinguished by their concept whilst simultaneously reflecting the relevant department. Graphic artists from the Upsala studio took care of the graphics in a creative way. The glazed office partitions also allow members to be in constant visual contact with the rest of the team. The material and colour design of the space is left in an industrial style, complemented by a range of bright colours of the individual brands of the Prima group. The technically-industrial appearance is balanced by wood decor on the floor, the wall tiles and the atypical furniture.
The reconstruction of the Na Vinici building created magnificent office spaces for one of the main broadcasters in the Czech Republic. The modern environment also includes a café in the Prima Fresh style, as well as the Primáček company kindergarten. Technically and technologically, this is one of the most modern spaces in television broadcasting.
Green building
Environmental certification
| Type and level of certificate |
-
|
Water management
| Is rainwater used for irrigation? |
|
| Is rainwater used for other purposes, e.g. toilet flushing ? |
|
| Does the building have a green roof / facade ? |
|
| Is reclaimed waste water used, e.g. from showers and sinks ? |
|
The quality of the indoor environment
| Is clean air supply automated ? |
|
| Is comfortable temperature during summer and winter automated? |
|
| Is natural lighting guaranteed in all living areas? |
|
| Is artificial lighting automated? |
|
| Is acoustic comfort, specifically reverberation time, guaranteed? |
|
| Does the layout solution include zoning and ergonomics elements? |
|
Principles of circular economics
| Does the project use recycled materials? |
|
| Does the project use recyclable materials? |
|
| Are materials with a documented Environmental Product Declaration (EPD) promoted in the project? |
|
| Are other sustainability certifications used for materials and elements? |
|
Energy efficiency
| Energy performance class of the building according to the Energy Performance Certificate of the building |
|
| Is efficient energy management (measurement and regular analysis of consumption data) considered? |
|
| Are renewable sources of energy used, e.g. solar system, photovoltaics? |
|
Interconnection with surroundings
| Does the project enable the easy use of public transport? |
|
| Does the project support the use of alternative modes of transport, e.g cycling, walking etc. ? |
|
| Is there access to recreational natural areas, e.g. parks, in the immediate vicinity of the building? |
|
