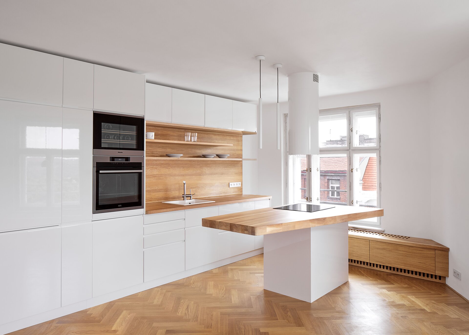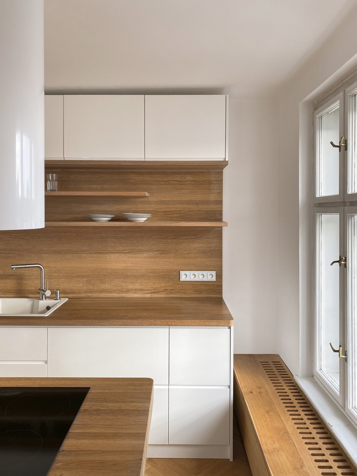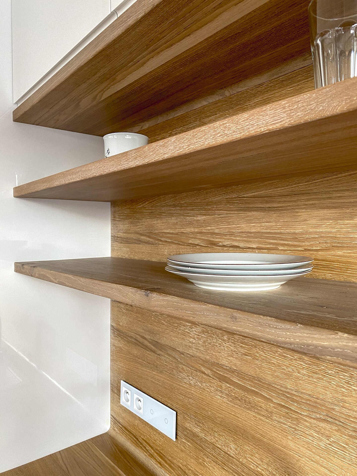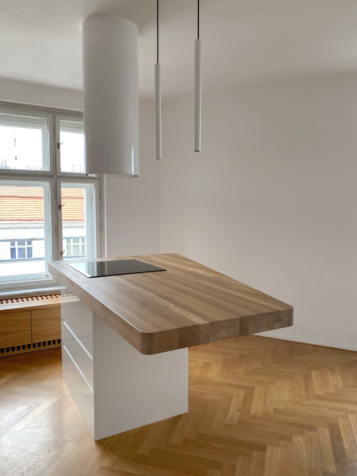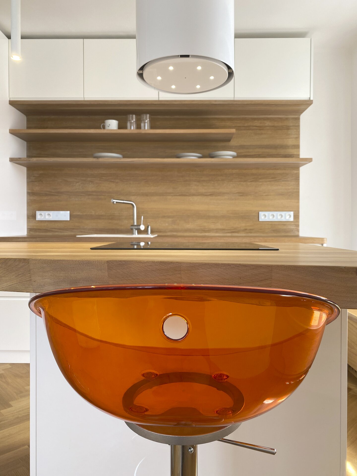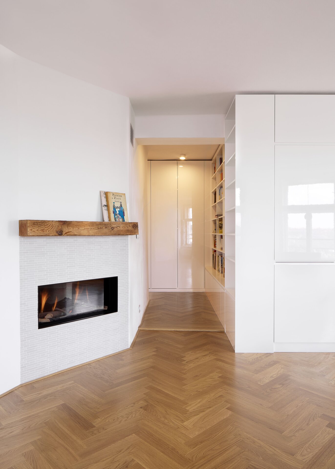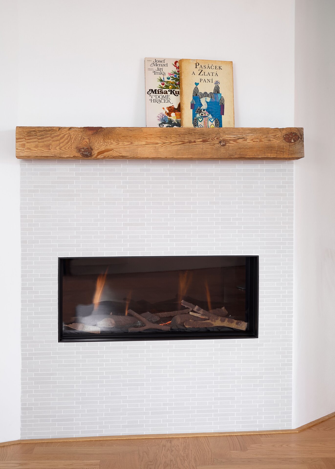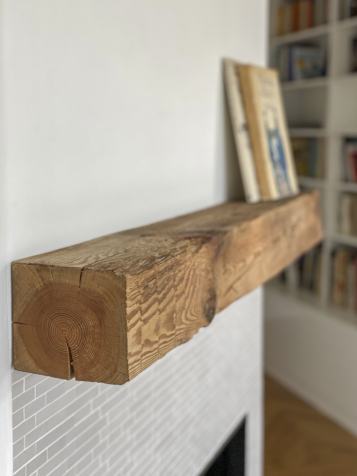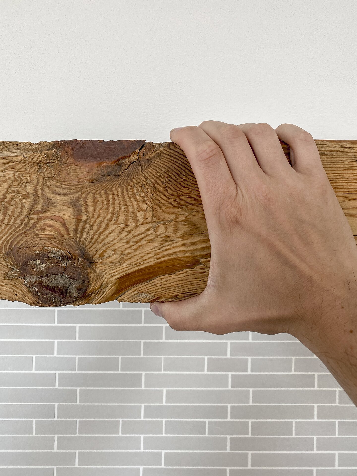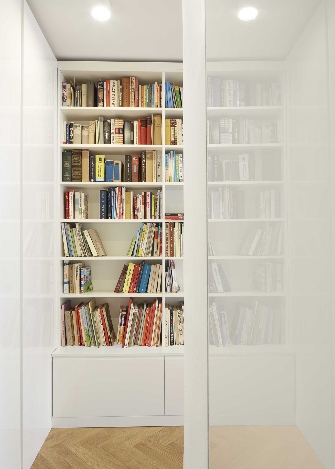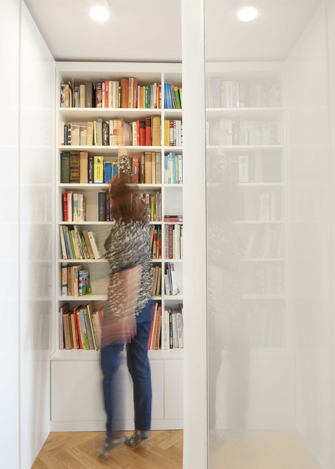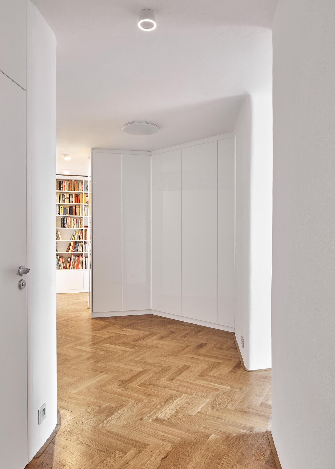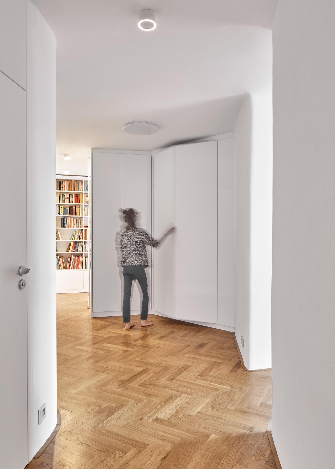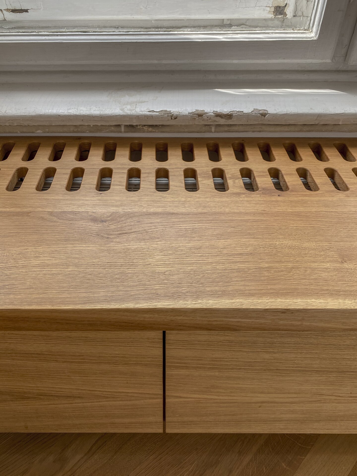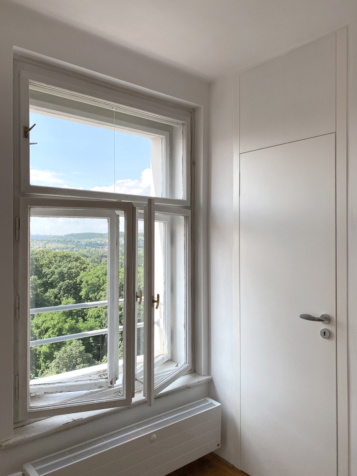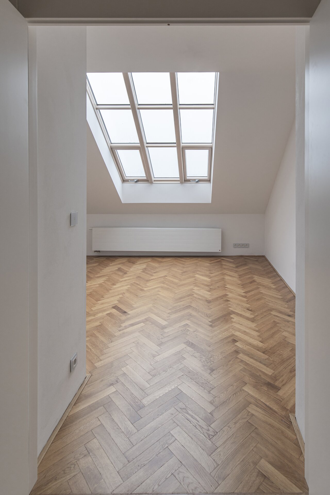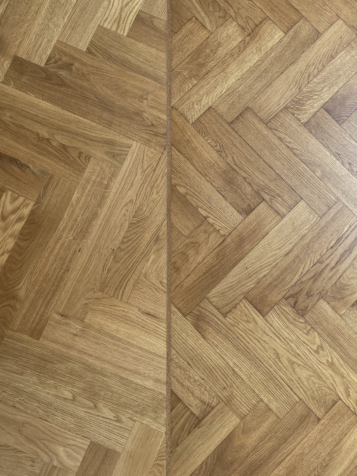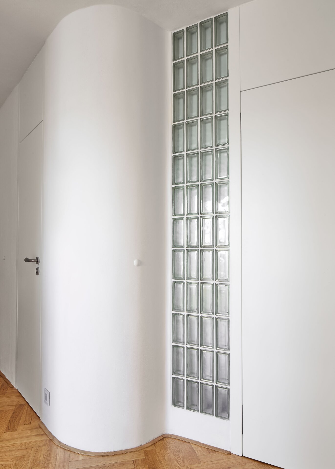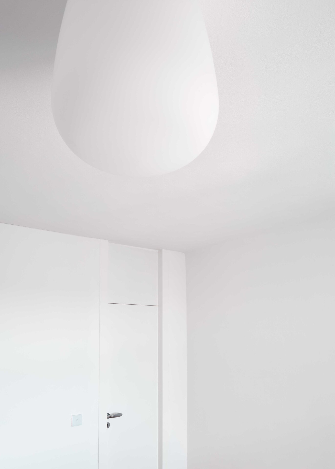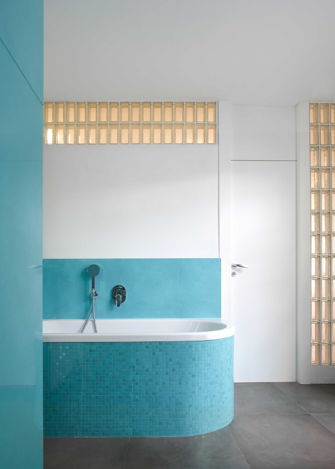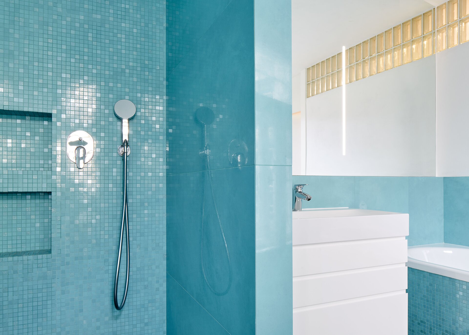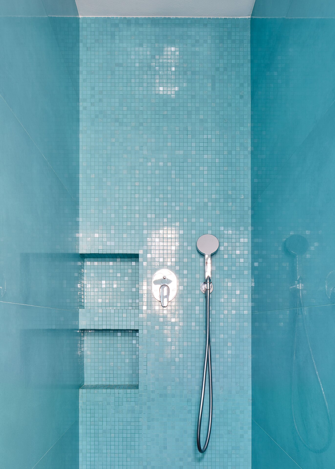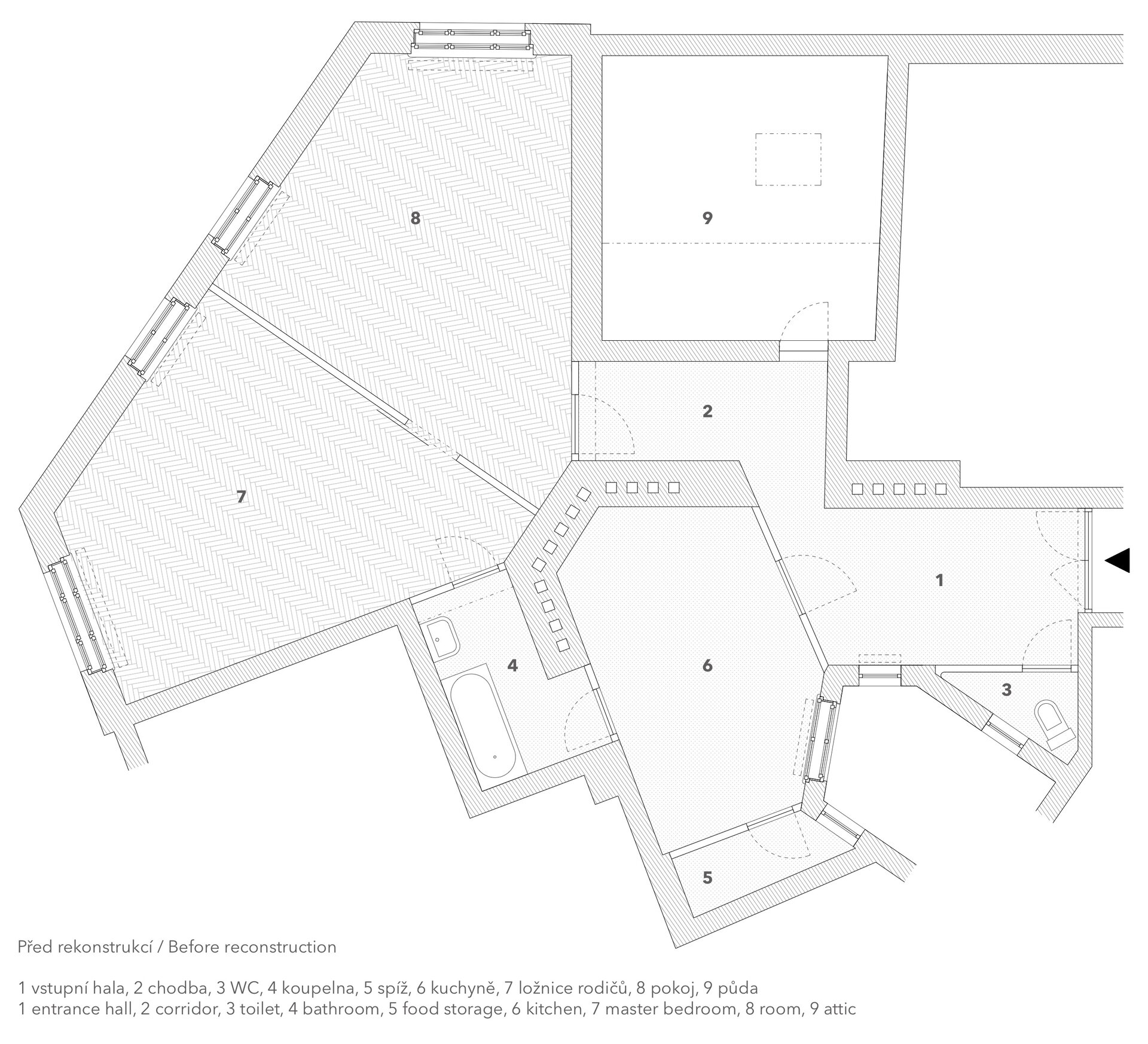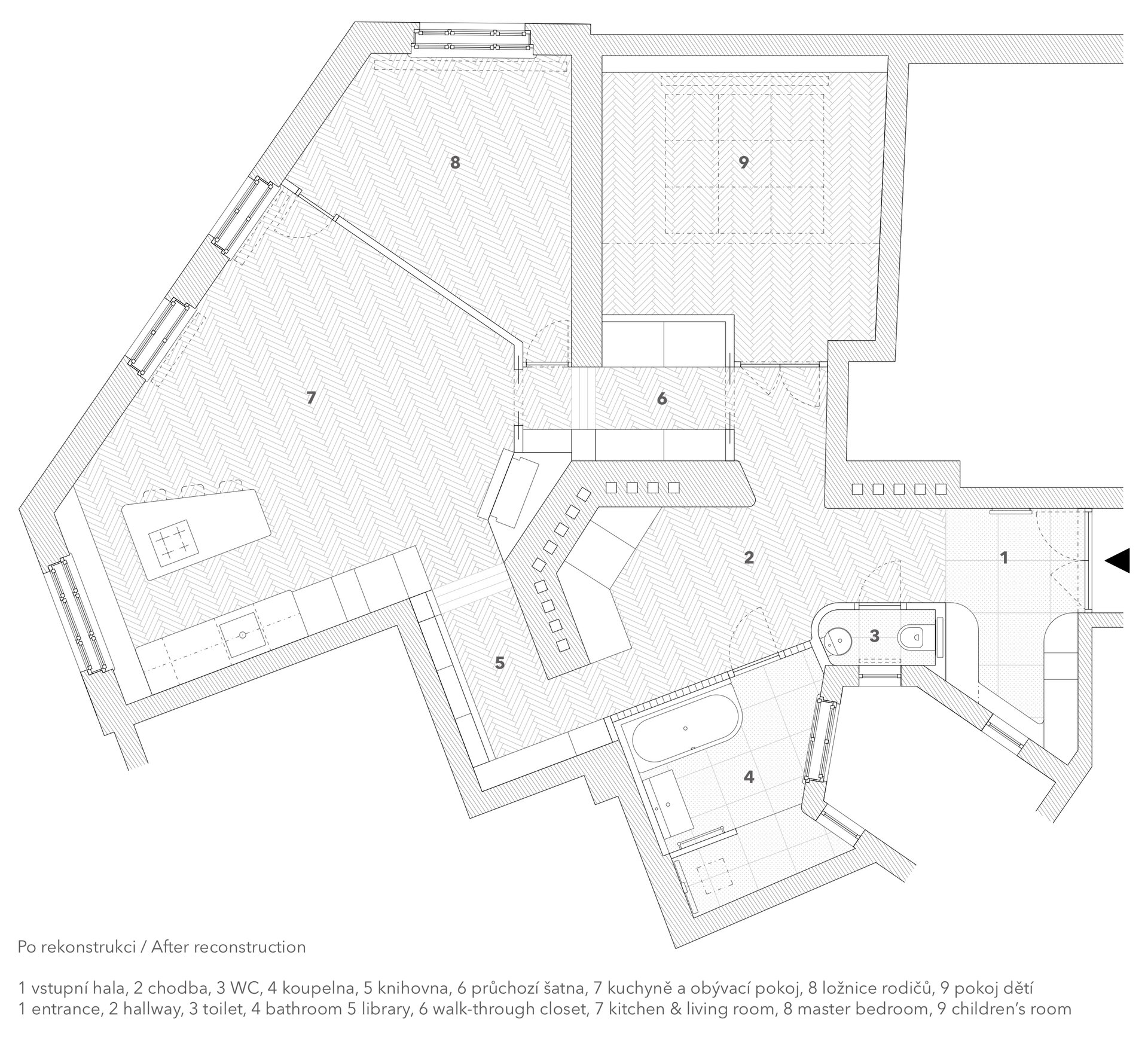| Author |
studio Collarch, Ing. arch. Veronika Kommová, MgA. Ondřej Janků |
| Studio |
|
| Location |
Praha - Letná |
| Investor |
Nezveřejněn |
| Supplier |
Nezveřejněn |
| Date of completion / approval of the project |
December 2020 |
| Fotograf |
|
The modifications focused on the maximum use of the complex layout so that it looks airy, clear. Built-in furniture uses irregular layout and shapes parts of the apartment. The location of the kitchen, library, laundry room or walk-in closet thus looks natural, intuitive.
The kitchen is complemented by a monumental kitchen island. The minimalist design and irregular shape evoke a work of art. Practical use: extension of the kitchen and breakfast counter.
The living room is complemented by a gas fireplace in a minimalist design. The fireplace is finished with a contrasting rustic element: an aged beam referring to the archetype of the fireplace.
Part of the attic is insulated and complemented by a large window to become a room with amazing views of Prague.
In the interior, new, precisely executed elements meet the original unreconstructed façade ones (windows) to create an interesting tension between the present and the history of the apartment house.
The project deals with a complete refurbishment of a 100 sqm apartment. New large roof window appeared in the attic part of the apartment in accordance with monument preservation rules. Additionally, new thermal insulation layer was placed under the roof construction. The apartment layout featuring a wall with multiple chimney stacks in its center was newly divided by several partitions (brick, plasterboard, luxfer) and bulit-in furniture (laminated or lacquered construction boards, massive oak). A new gas fireplace insert was added in the living room. All internal plumbing, heating and wiring was replaced, including bathroom and kitchen repositioning. Air conditioning system was installed in the suspended ceiling to prevent the attic overheating in summer. All floor finishes were replaced either by oak parquets or ceramic tiles.
Green building
Environmental certification
| Type and level of certificate |
-
|
Water management
| Is rainwater used for irrigation? |
|
| Is rainwater used for other purposes, e.g. toilet flushing ? |
|
| Does the building have a green roof / facade ? |
|
| Is reclaimed waste water used, e.g. from showers and sinks ? |
|
The quality of the indoor environment
| Is clean air supply automated ? |
|
| Is comfortable temperature during summer and winter automated? |
|
| Is natural lighting guaranteed in all living areas? |
|
| Is artificial lighting automated? |
|
| Is acoustic comfort, specifically reverberation time, guaranteed? |
|
| Does the layout solution include zoning and ergonomics elements? |
|
Principles of circular economics
| Does the project use recycled materials? |
|
| Does the project use recyclable materials? |
|
| Are materials with a documented Environmental Product Declaration (EPD) promoted in the project? |
|
| Are other sustainability certifications used for materials and elements? |
|
Energy efficiency
| Energy performance class of the building according to the Energy Performance Certificate of the building |
|
| Is efficient energy management (measurement and regular analysis of consumption data) considered? |
|
| Are renewable sources of energy used, e.g. solar system, photovoltaics? |
|
Interconnection with surroundings
| Does the project enable the easy use of public transport? |
|
| Does the project support the use of alternative modes of transport, e.g cycling, walking etc. ? |
|
| Is there access to recreational natural areas, e.g. parks, in the immediate vicinity of the building? |
|
