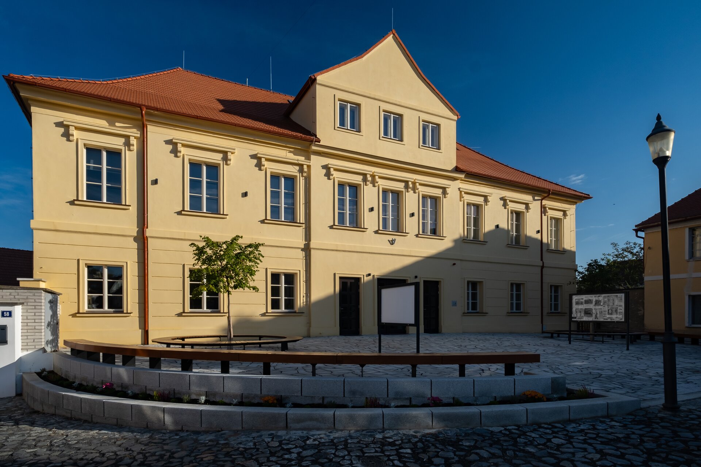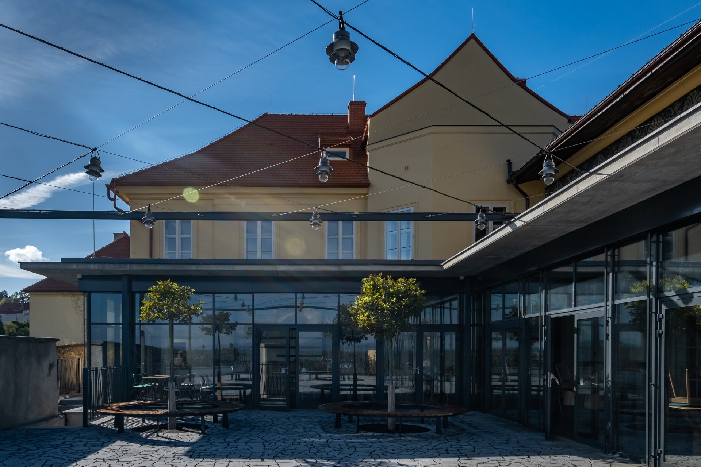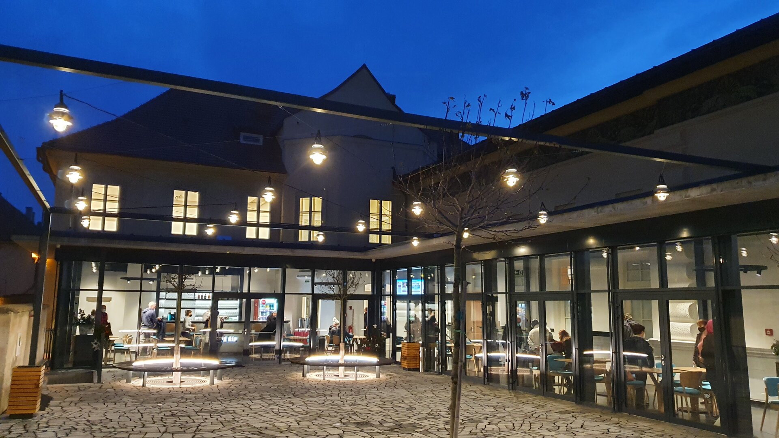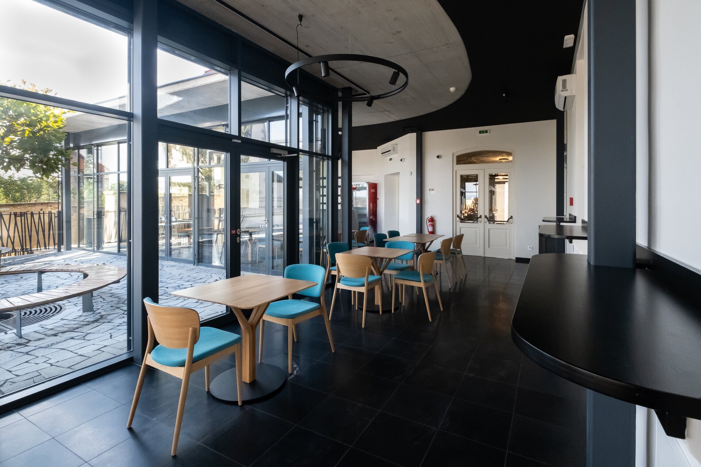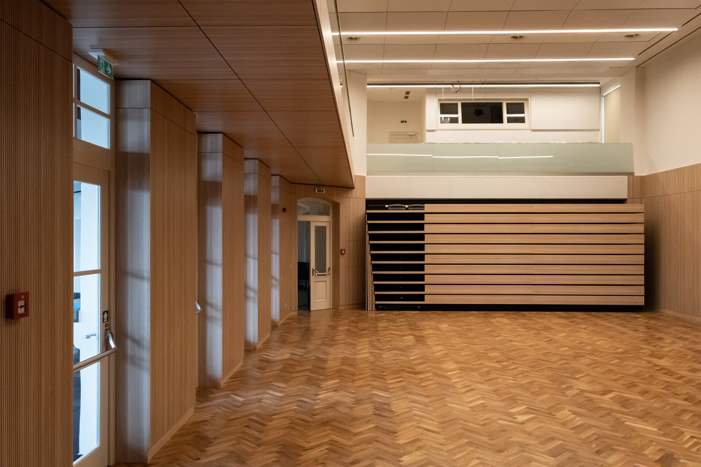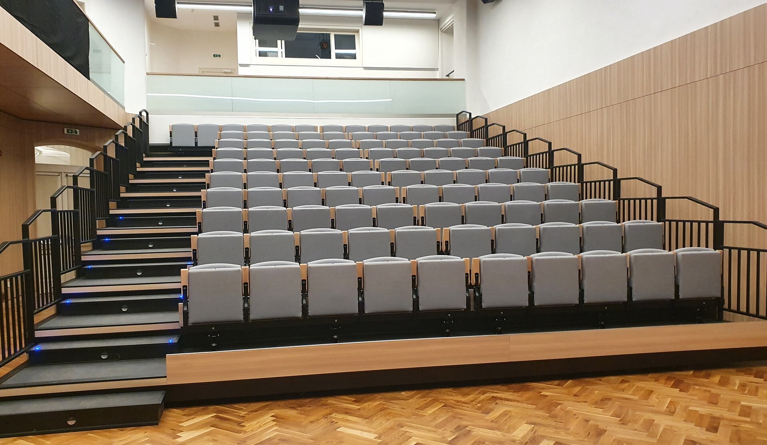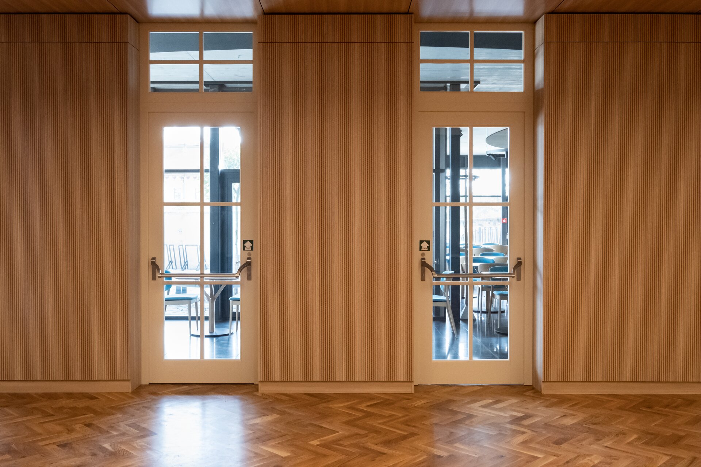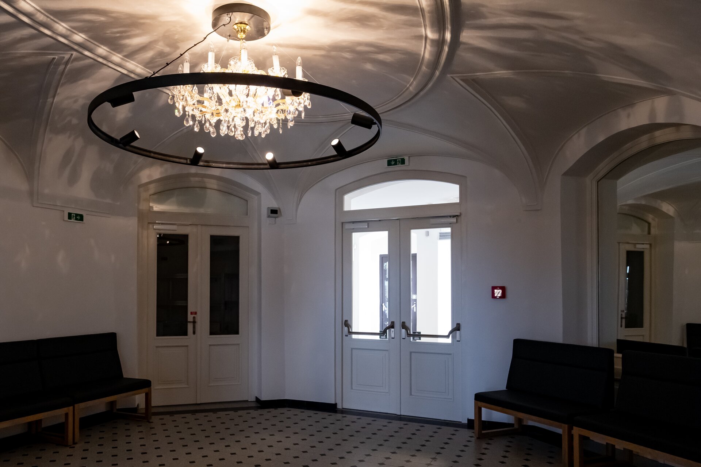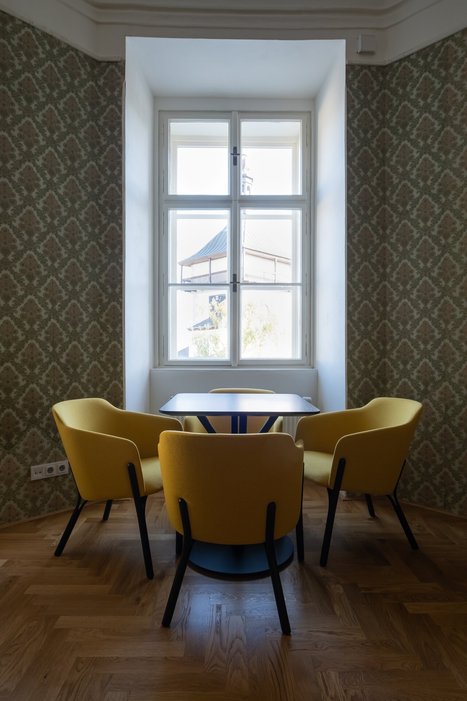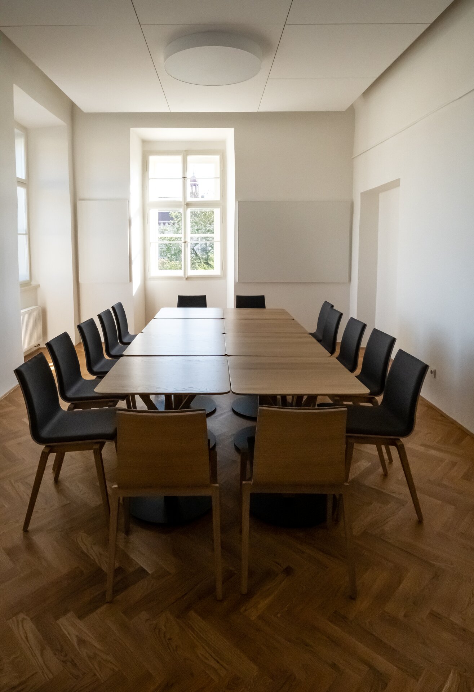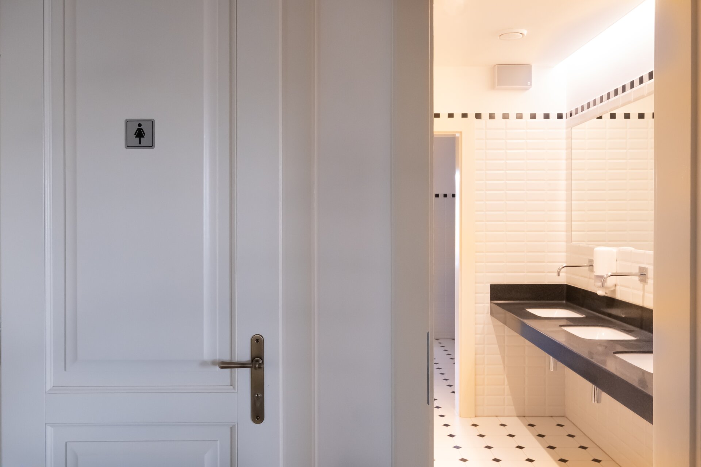| Author |
Ing. arch. Ivan Březina, Ing. arch. Martin Březina, / Mepro s.r.o. |
| Studio |
|
| Location |
Husovo náměstí 57 a 58, 413 01 Roudnice nad Labem |
| Investor |
Město Roudnice nad Labem, Karlovo náměstí 21, 413 01 Roudnice nad Labem |
| Supplier |
Chládek a Tintěra a.s., Nerudova 1022/16, 412 01 Litoměřice |
| Date of completion / approval of the project |
October 2020 |
| Fotograf |
|
The reconstruction of the listed Říp Cultural House in Roudnice nad Labem on Hus Square now serves as a modern multi-purpose facility. The building has a multi-purpose hall, which can be used for theater performances, 3D cinema or music and social events. Part of the culture house is a modern stylish cafe with a viewing terrace, as well as training facilities and offices.
The building of the House of Culture itself consists of a historic original chateau, a small house that was part of the Bílovský dvor and today serves as a background for a multi-purpose hall and a new modern glass extension of the café.
The buildings of the Říp House of Culture underwent a complete reconstruction, including the replacement of parts of the ceiling structures, the repair and addition of the original truss, a change in the layout and the replacement of the engineering networks. All technical and interior equipment of the building is new.
The forecourt of the building towards Hus Square, the outdoor terrace of the café with a dance floor and a historic bowling alley were also rehabilitated.
Green building
Environmental certification
| Type and level of certificate |
-
|
Water management
| Is rainwater used for irrigation? |
|
| Is rainwater used for other purposes, e.g. toilet flushing ? |
|
| Does the building have a green roof / facade ? |
|
| Is reclaimed waste water used, e.g. from showers and sinks ? |
|
The quality of the indoor environment
| Is clean air supply automated ? |
|
| Is comfortable temperature during summer and winter automated? |
|
| Is natural lighting guaranteed in all living areas? |
|
| Is artificial lighting automated? |
|
| Is acoustic comfort, specifically reverberation time, guaranteed? |
|
| Does the layout solution include zoning and ergonomics elements? |
|
Principles of circular economics
| Does the project use recycled materials? |
|
| Does the project use recyclable materials? |
|
| Are materials with a documented Environmental Product Declaration (EPD) promoted in the project? |
|
| Are other sustainability certifications used for materials and elements? |
|
Energy efficiency
| Energy performance class of the building according to the Energy Performance Certificate of the building |
C
|
| Is efficient energy management (measurement and regular analysis of consumption data) considered? |
|
| Are renewable sources of energy used, e.g. solar system, photovoltaics? |
|
Interconnection with surroundings
| Does the project enable the easy use of public transport? |
|
| Does the project support the use of alternative modes of transport, e.g cycling, walking etc. ? |
|
| Is there access to recreational natural areas, e.g. parks, in the immediate vicinity of the building? |
|
