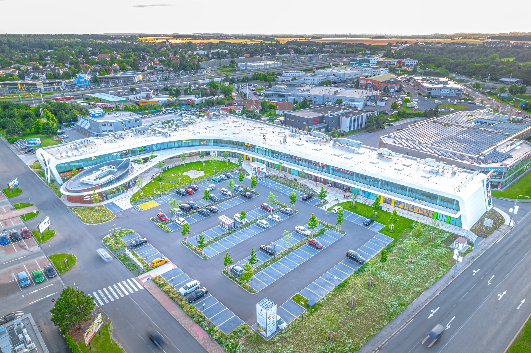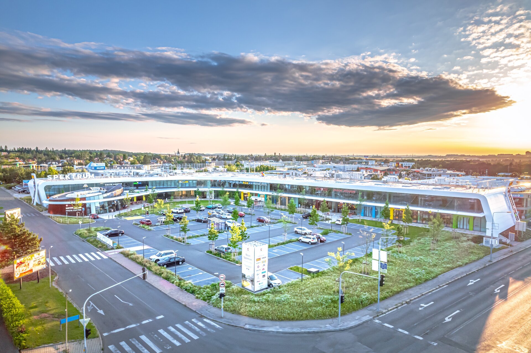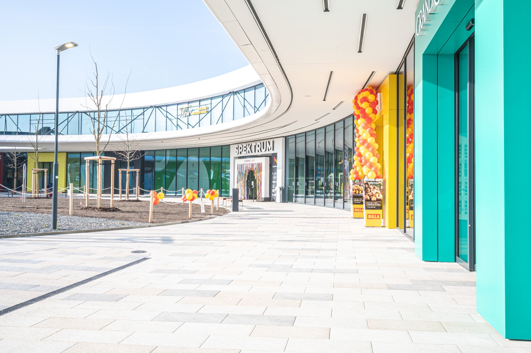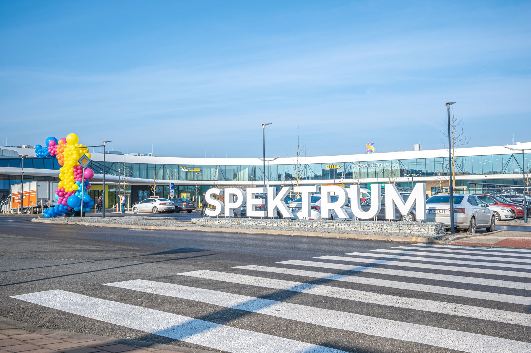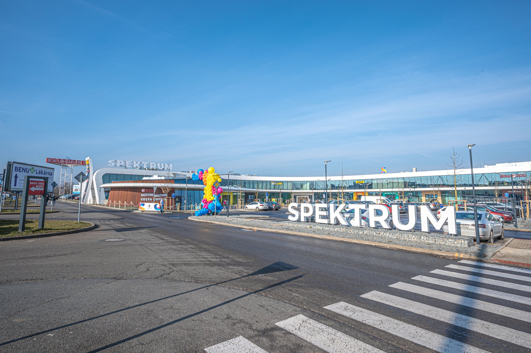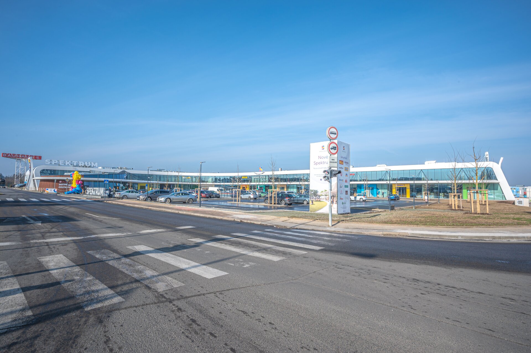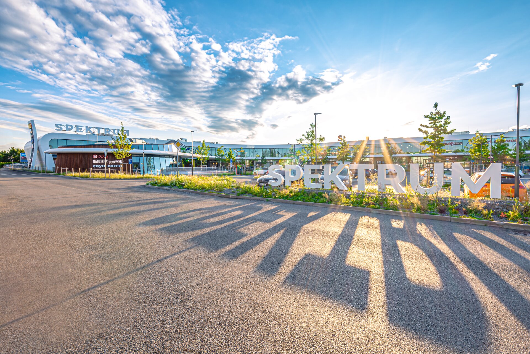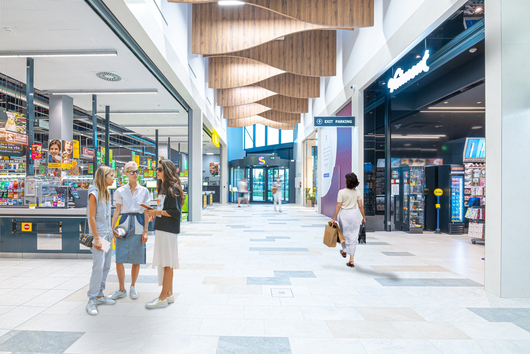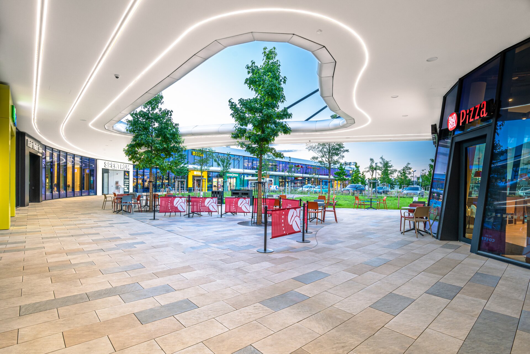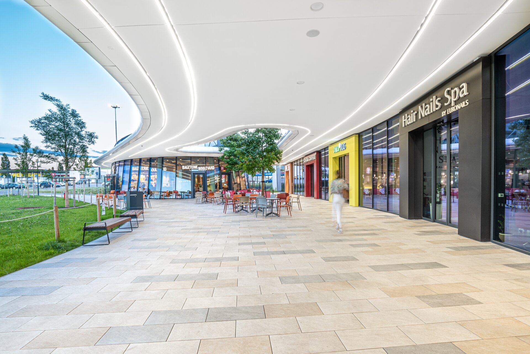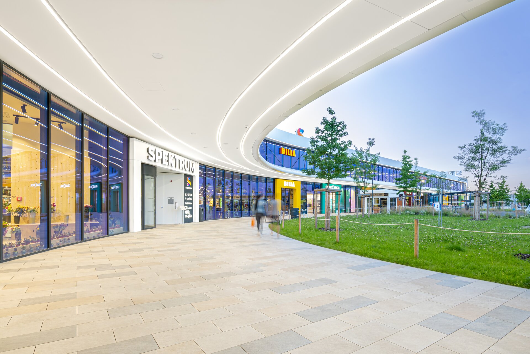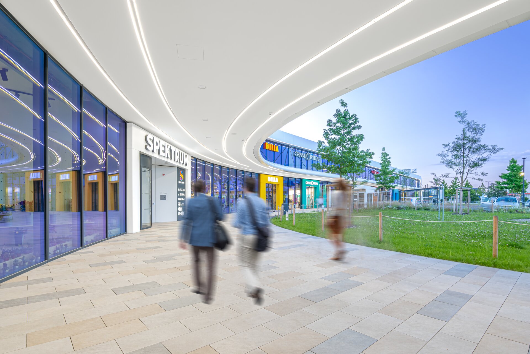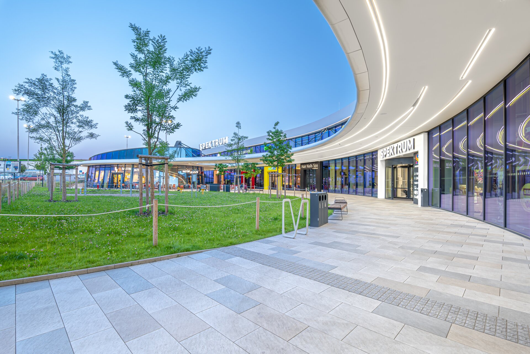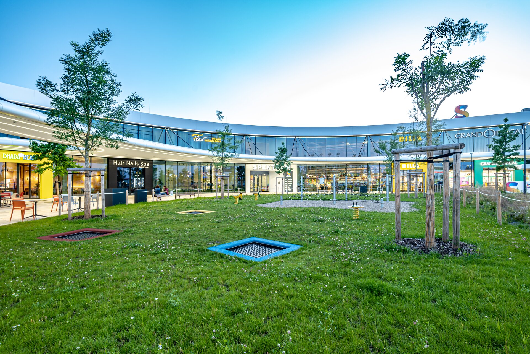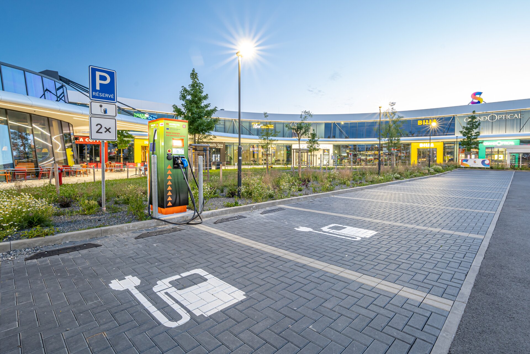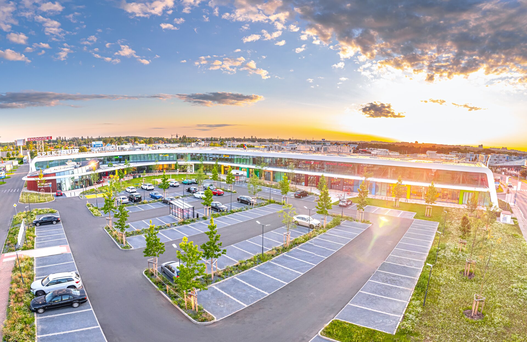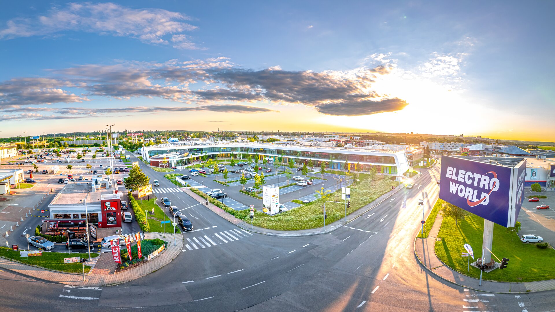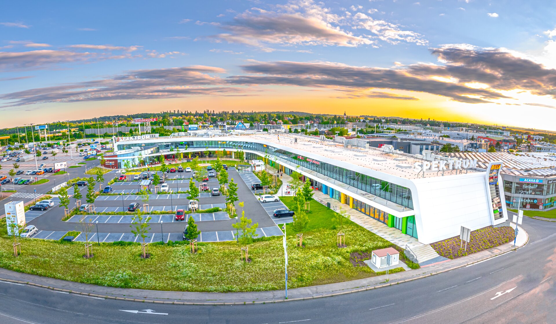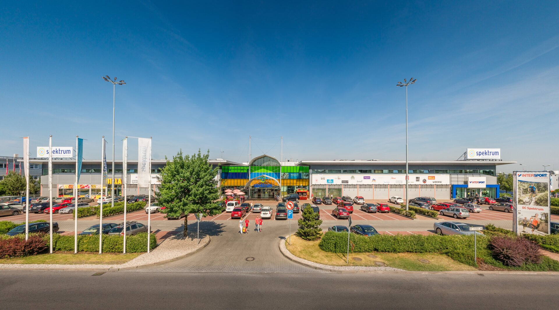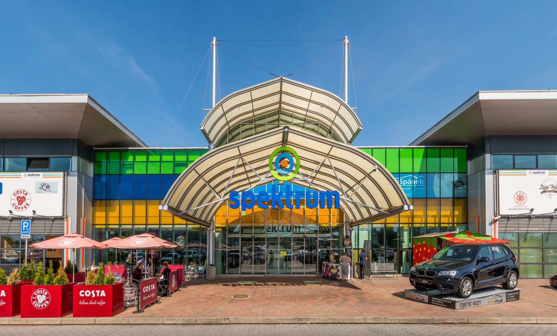| Author |
Chapman Taylor s.r.o. |
| Studio |
|
| Location |
Obchodní 329, 251 01 Čestlice |
| Investor |
CPI Property Group
Quadrio, Purkyňova 2121/3, Praha 1 |
| Supplier |
Cushman & Wakefield |
| Date of completion / approval of the project |
June 2020 |
| Fotograf |
|
The highly convenient retail park creates a modern and dynamic environment using high-quality materials and attractive landscaping. More than 20 commercial spaces can be accommodated, with tenants having the opportunity to operate on two levels. Special attention has been given to the landscaping, with extensive greenery and outside seating areas providing a relaxing atmosphere for visitors. There are also areas in which children can spend time.
The demolition of the existing 1990s centre and the construction of a completely new building is thought to be the first of several others anticipated in the Czech Republic as some of the post-Communist era developments reach the end of their useful life. While many buildings can be successfully repurposed, and this is the preferred and sustainable solution, many projects from this era suffer from fundamental conceptual flaws, for example, inflexible and poorly planned construction systems and a failure to meet current fire safety standards.
6500 m2 retail area
20 stores
2 ATMs
6 cafes and restaurants
136 parking spaces in the building
2 CEZ charging stations
A part of the visual uniqueness of the new Spectrum is a carefully selected park design.
Green building
Environmental certification
| Type and level of certificate |
-
|
Water management
| Is rainwater used for irrigation? |
|
| Is rainwater used for other purposes, e.g. toilet flushing ? |
|
| Does the building have a green roof / facade ? |
|
| Is reclaimed waste water used, e.g. from showers and sinks ? |
|
The quality of the indoor environment
| Is clean air supply automated ? |
|
| Is comfortable temperature during summer and winter automated? |
|
| Is natural lighting guaranteed in all living areas? |
|
| Is artificial lighting automated? |
|
| Is acoustic comfort, specifically reverberation time, guaranteed? |
|
| Does the layout solution include zoning and ergonomics elements? |
|
Principles of circular economics
| Does the project use recycled materials? |
|
| Does the project use recyclable materials? |
|
| Are materials with a documented Environmental Product Declaration (EPD) promoted in the project? |
|
| Are other sustainability certifications used for materials and elements? |
|
Energy efficiency
| Energy performance class of the building according to the Energy Performance Certificate of the building |
|
| Is efficient energy management (measurement and regular analysis of consumption data) considered? |
|
| Are renewable sources of energy used, e.g. solar system, photovoltaics? |
|
Interconnection with surroundings
| Does the project enable the easy use of public transport? |
|
| Does the project support the use of alternative modes of transport, e.g cycling, walking etc. ? |
|
| Is there access to recreational natural areas, e.g. parks, in the immediate vicinity of the building? |
|
