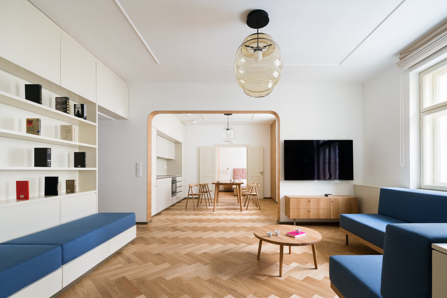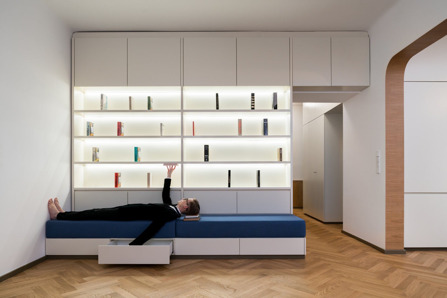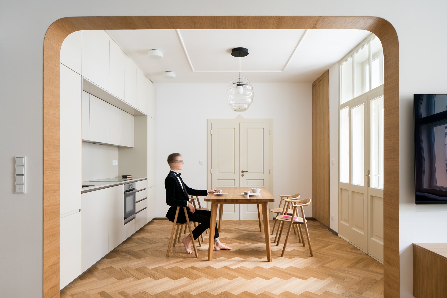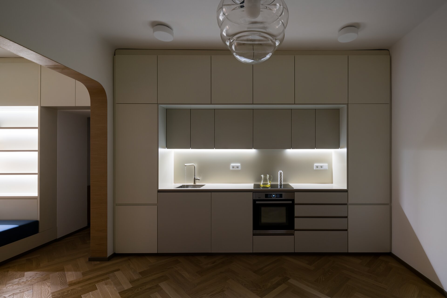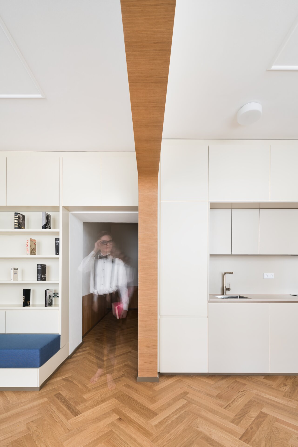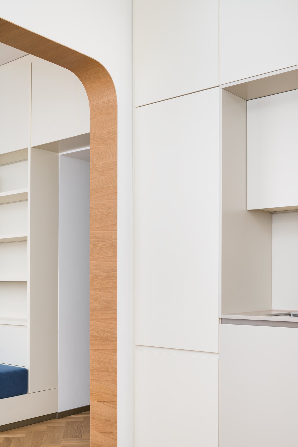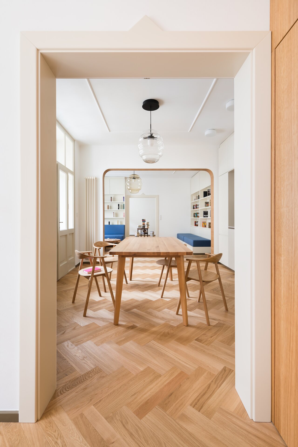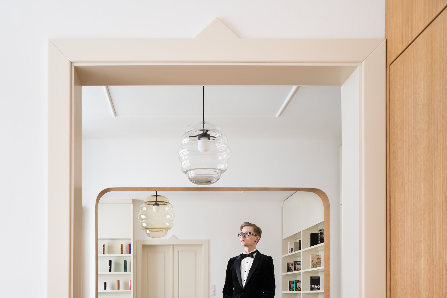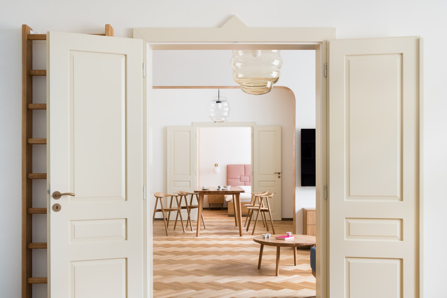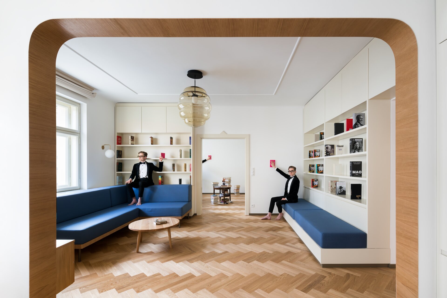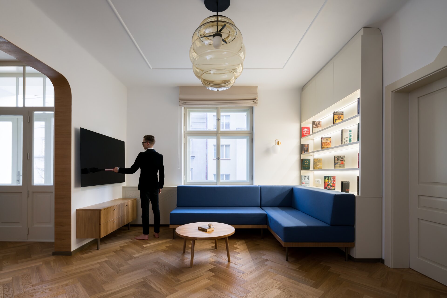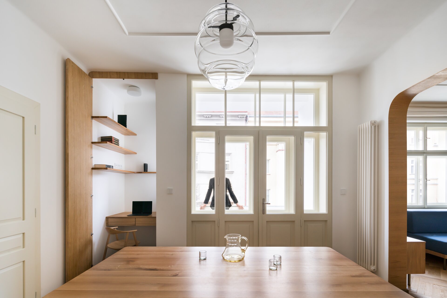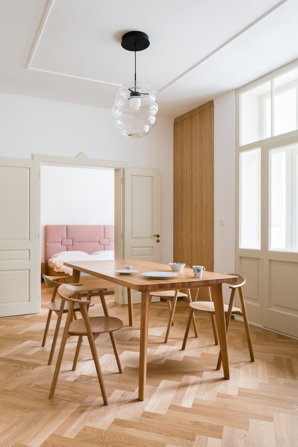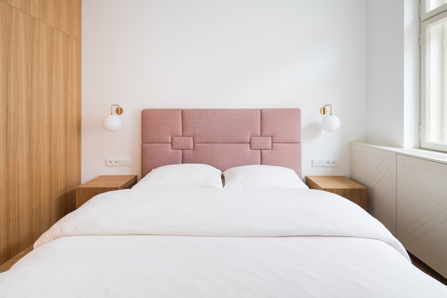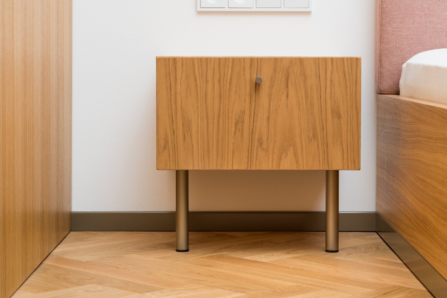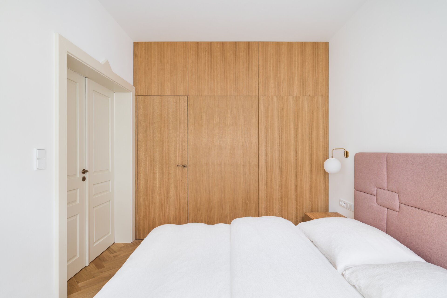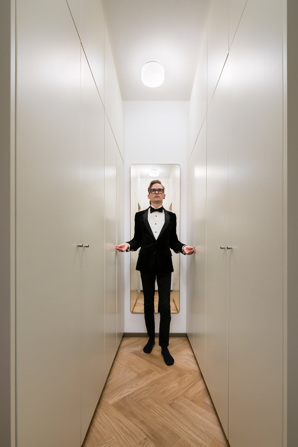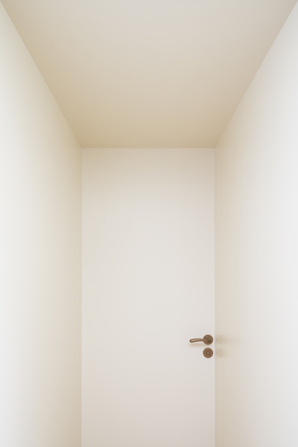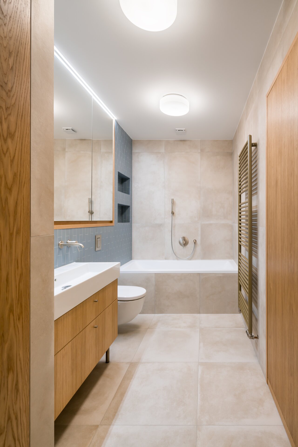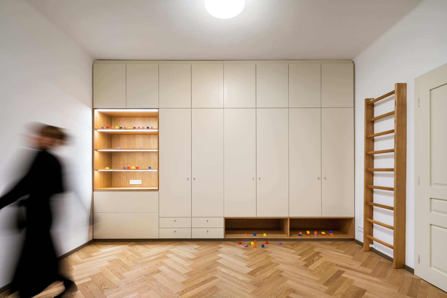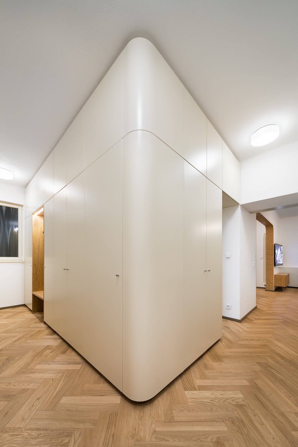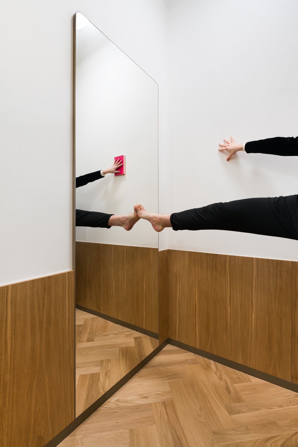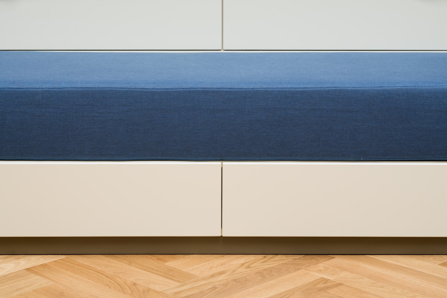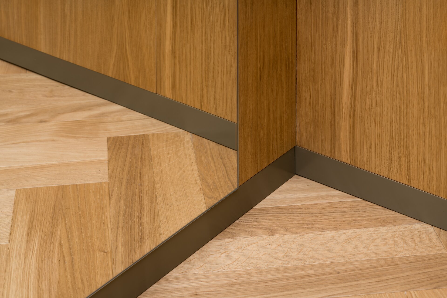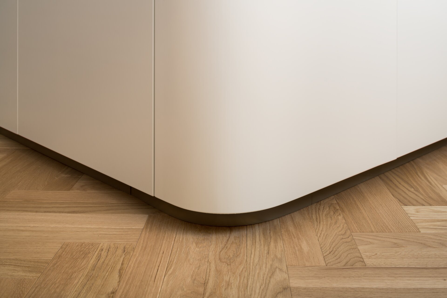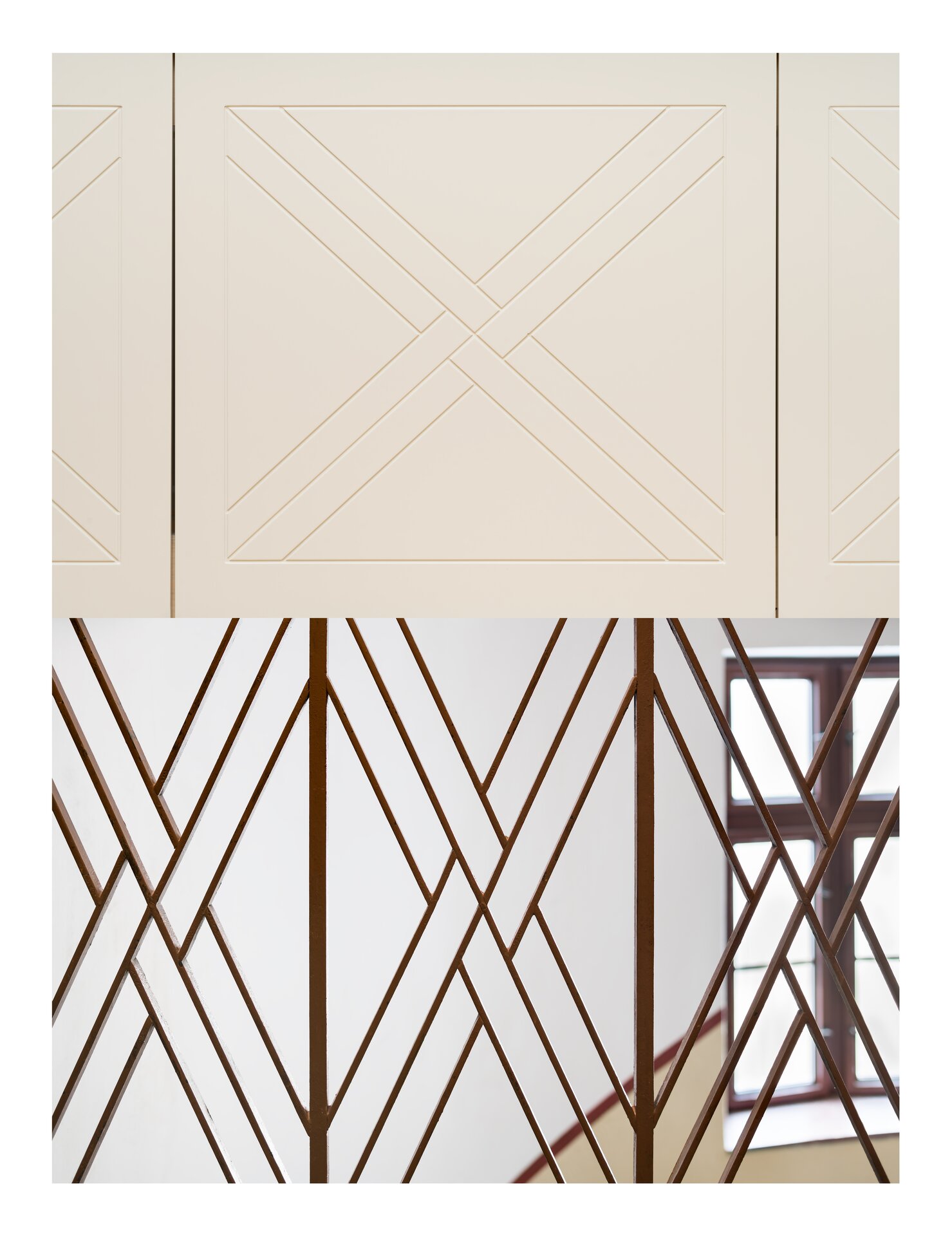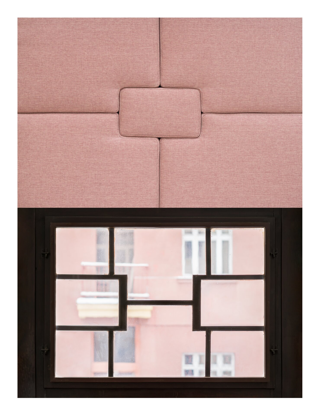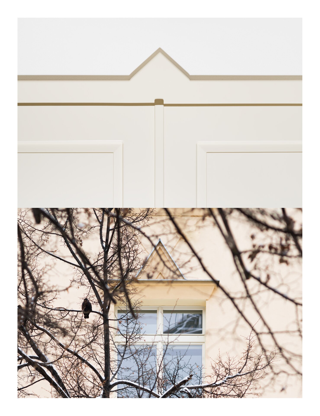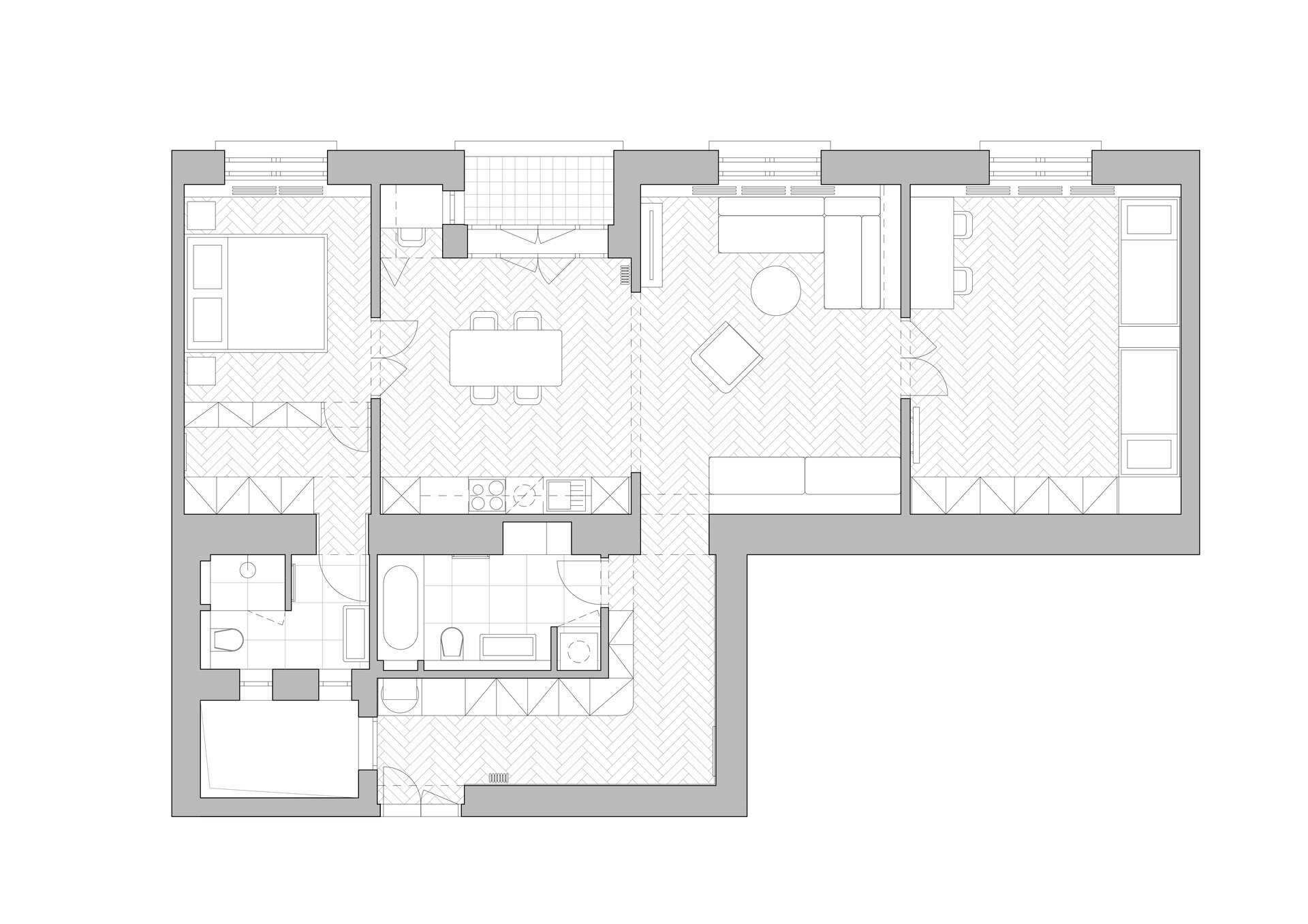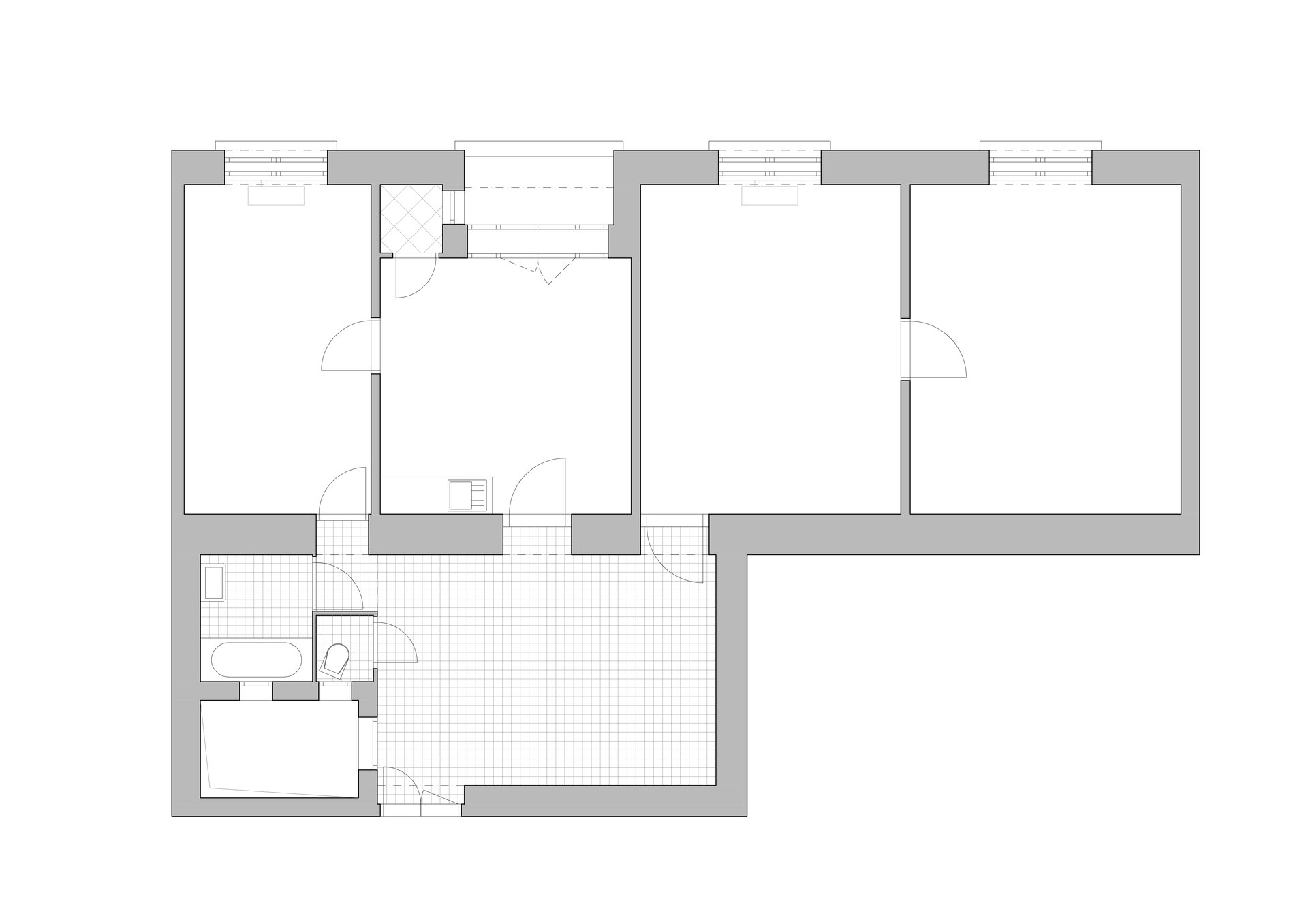| Author |
No Architects s.r.o. / Daniela Baráčková, Jakub Filip Novák, Barbora Jelínek |
| Studio |
|
| Location |
Praha Dejvice |
| Investor |
soukromý |
| Supplier |
Rekolux stav s.r.o., Truhlářství Petr Vencl |
| Date of completion / approval of the project |
January 2021 |
| Fotograf |
|
Creating a home from a worn-out space formed by series of rooms, grouped along one wall connected by a dark hall, could be seen as a demanding assignment. Our studio decided to take advantage of the sixteen-meter-long, straight view of the whole flat. The centre consists of the sitting area situated under the bookshelves and the kitchen with the dining room, while bedrooms are situated at the opposite ends of the long space. Although the master bedroom connects directly to the living area, it remains an intimate space with a dressing room and ensuite bathroom. Our studio formed the dark hallway into a spacious bathroom and positioned the main entrance door so that the vestibule is not separated by another door, yet sound from the staircase is greatly reduced. The elegant and optimistic nature of the building constructed in the early twentieth century was replicated in the interior of this apartment.
A lot of transformation has been made to this flat – windows and surfaces, including unsupported structures such as the floor and the enclosed balcony floor, were replaced and new infrastructure was implemented. Customised interior design includes beds, bookshelves, wall bars and the dining table. The sitting area can be extended by a mattress hidden behind a headrest under the bookshelves into a sleeping area. The whole apartment is accentuated by a brass line occurring in on the floor plinths, table legs and furniture.
Green building
Environmental certification
| Type and level of certificate |
-
|
Water management
| Is rainwater used for irrigation? |
|
| Is rainwater used for other purposes, e.g. toilet flushing ? |
|
| Does the building have a green roof / facade ? |
|
| Is reclaimed waste water used, e.g. from showers and sinks ? |
|
The quality of the indoor environment
| Is clean air supply automated ? |
|
| Is comfortable temperature during summer and winter automated? |
|
| Is natural lighting guaranteed in all living areas? |
|
| Is artificial lighting automated? |
|
| Is acoustic comfort, specifically reverberation time, guaranteed? |
|
| Does the layout solution include zoning and ergonomics elements? |
|
Principles of circular economics
| Does the project use recycled materials? |
|
| Does the project use recyclable materials? |
|
| Are materials with a documented Environmental Product Declaration (EPD) promoted in the project? |
|
| Are other sustainability certifications used for materials and elements? |
|
Energy efficiency
| Energy performance class of the building according to the Energy Performance Certificate of the building |
|
| Is efficient energy management (measurement and regular analysis of consumption data) considered? |
|
| Are renewable sources of energy used, e.g. solar system, photovoltaics? |
|
Interconnection with surroundings
| Does the project enable the easy use of public transport? |
|
| Does the project support the use of alternative modes of transport, e.g cycling, walking etc. ? |
|
| Is there access to recreational natural areas, e.g. parks, in the immediate vicinity of the building? |
|
