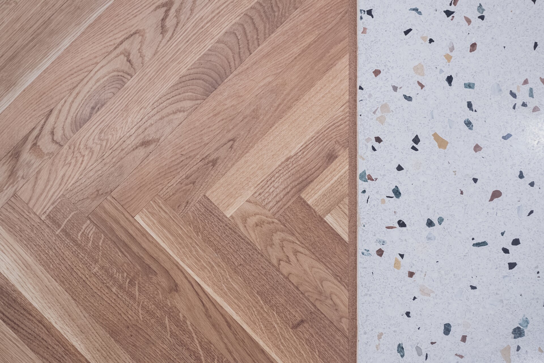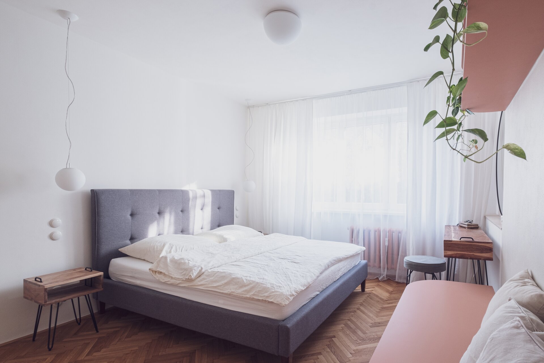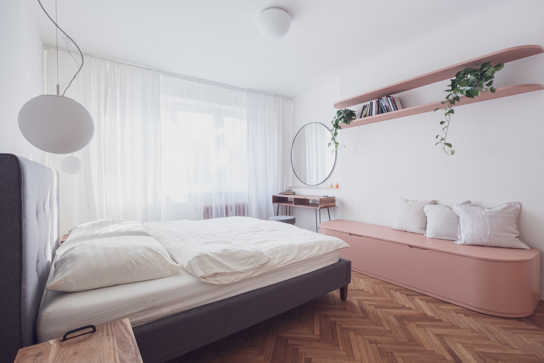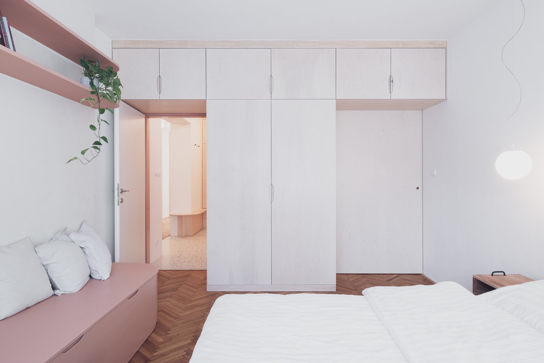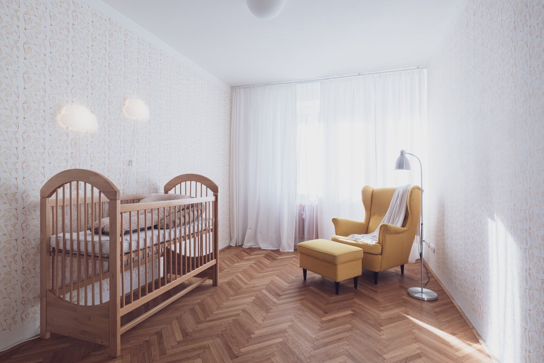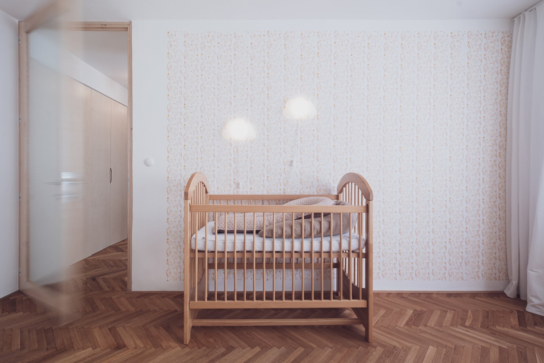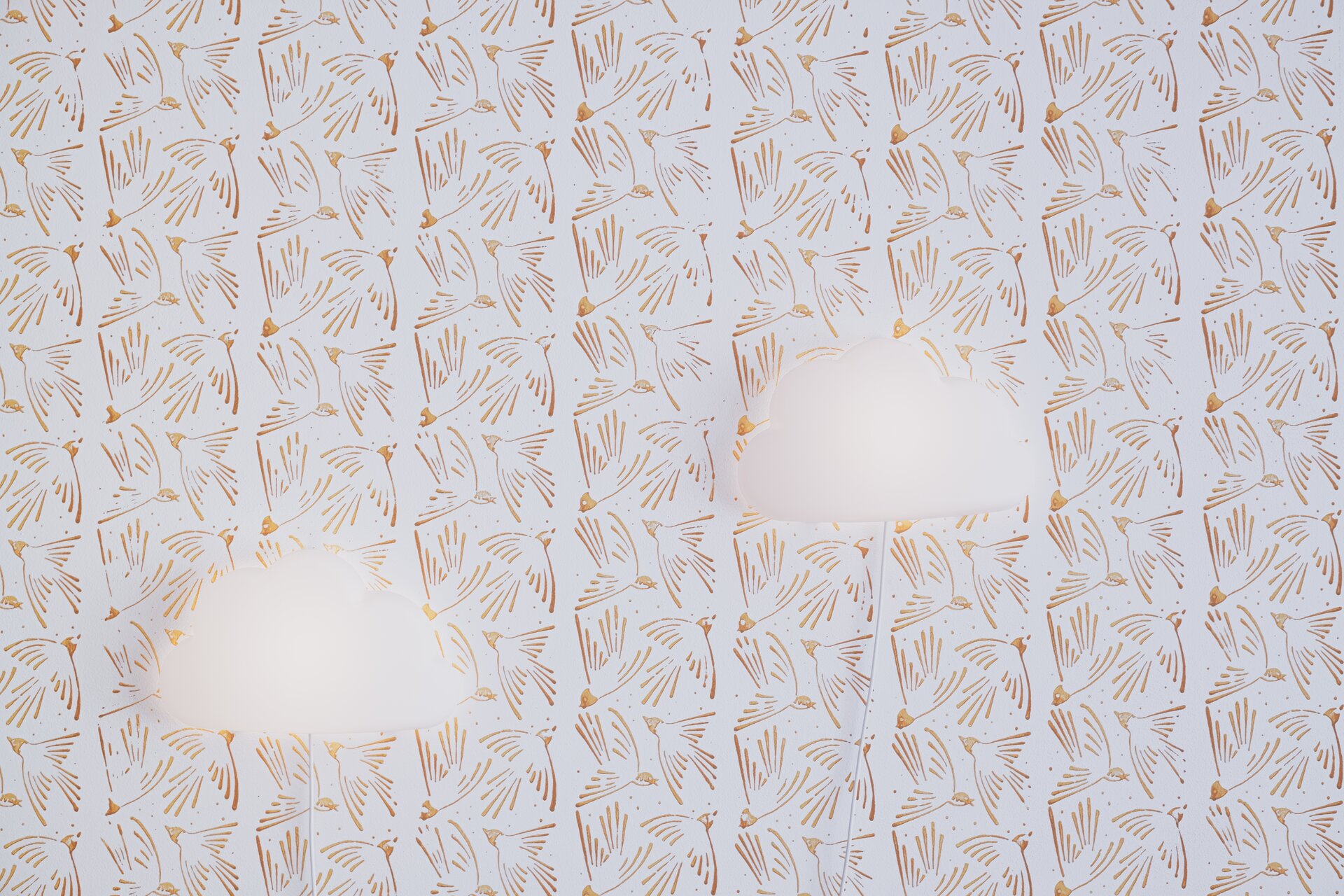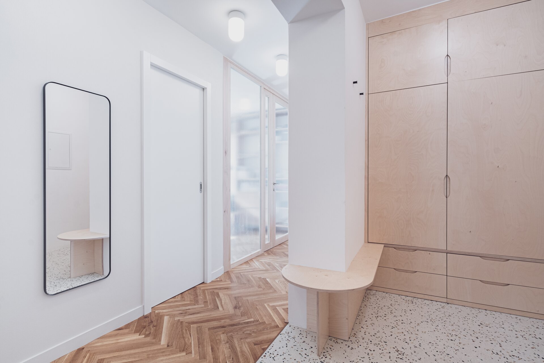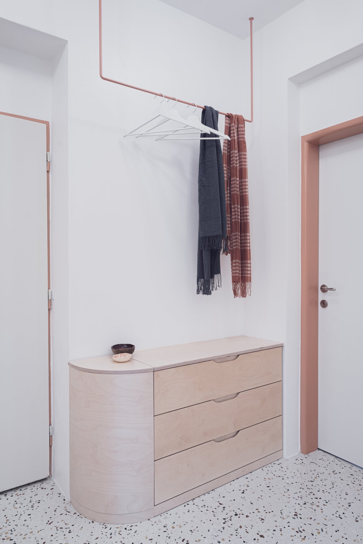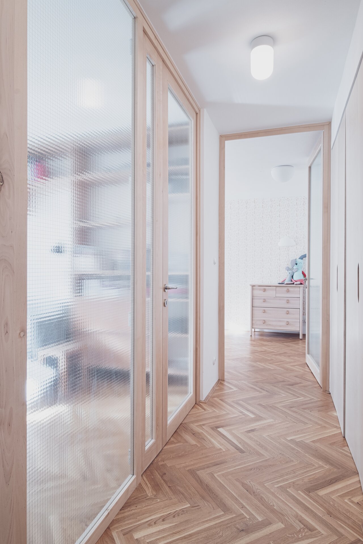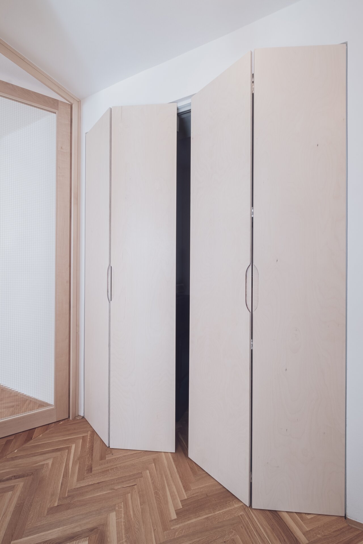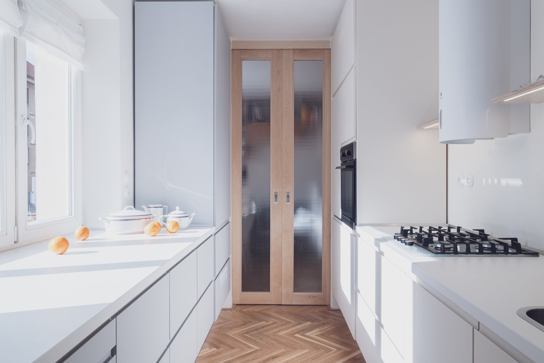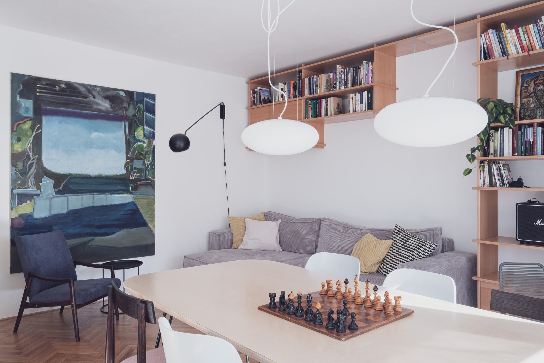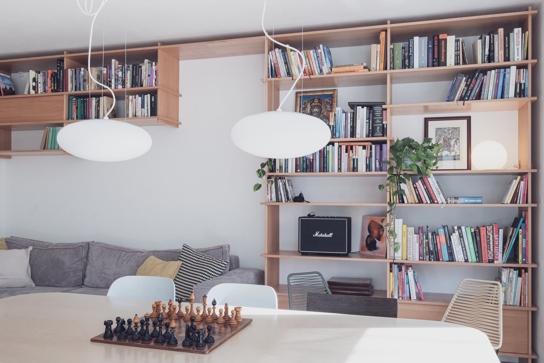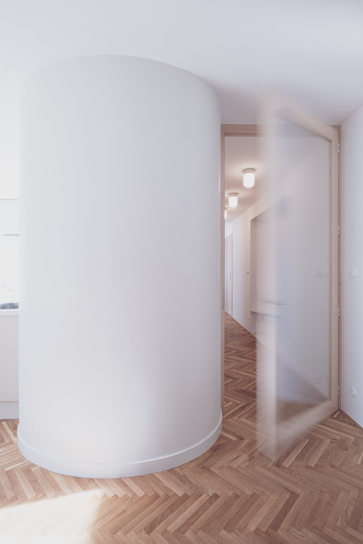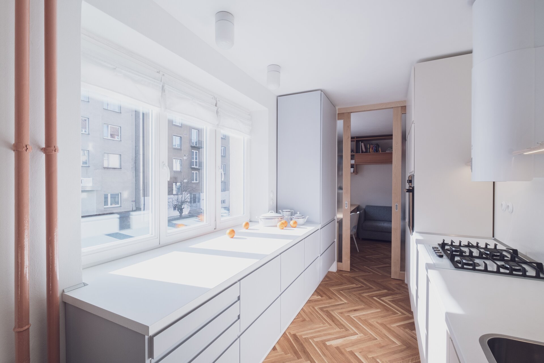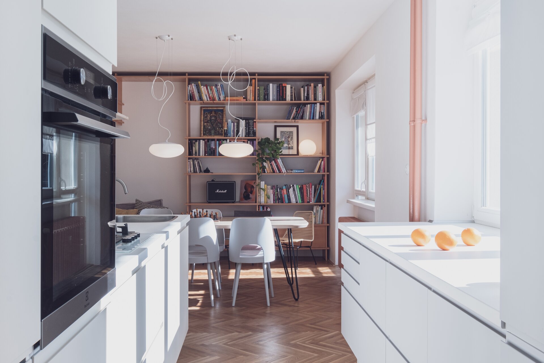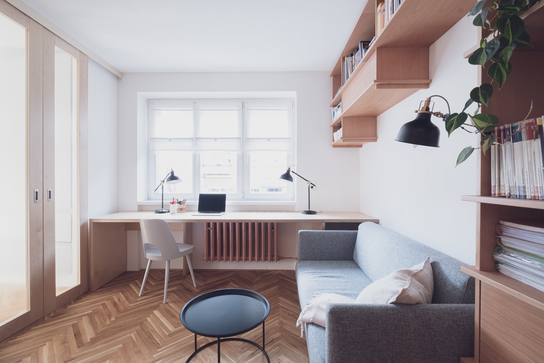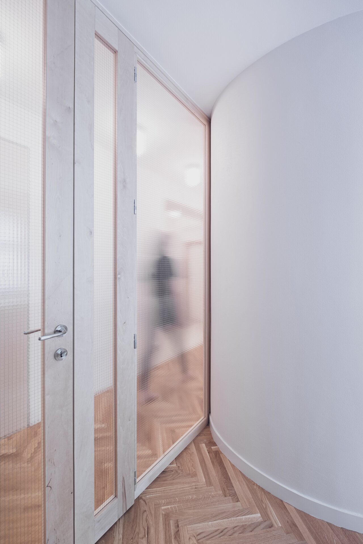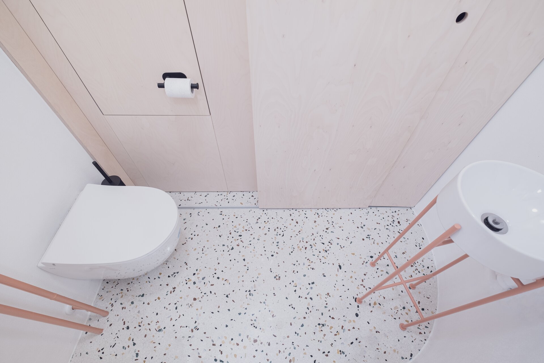| Author |
Ateliér Bárka |
| Studio |
|
| Location |
Praha |
| Investor |
soukromý |
| Supplier |
VV Interiery |
| Date of completion / approval of the project |
September 2020 |
| Fotograf |
|
APARTMENT WITH OVAL CORE - reconstruction of an apartment for a young family in Prague.
The task for the reconstruction of a 4 + 1 apartment in its original condition in an old building from the 1960s was simple for clients - to create a place for their growing family with enough common space while maintaining the number of rooms and the spirit of the original building. They wanted to use light colors, wood and incorporate family furniture from the original equipment, including the dominant feature of a large spacious table for meeting friends.
The layout of the apartment was cleaned of the inner core - we created one large space, in the middle of which we inserted the oval module and placed a bathroom and a toilet with a washing machine. We divided the remaining area of the central space through a glass door so as to maintain a feeling of openness and the possibility of connecting and separating all spaces. The goal was also to get daylight throughout the apartment and mostly into the corridors, which were originally unfriendly dark.
We let the surfaces stand out in the new interior. The floors are a combination of refurbished and new oak moldings and terrazzo. The furniture has surfaces in birch plywood, solid beech and comfortable textiles. The wall surfaces then alternate with roller painting and smooth dynamic oval surfaces of the apartment core. We applied pastel paint to the static parts of the technical equipment of the apartment.
The dominant feature of the space is the oval core.
Green building
Environmental certification
| Type and level of certificate |
-
|
Water management
| Is rainwater used for irrigation? |
|
| Is rainwater used for other purposes, e.g. toilet flushing ? |
|
| Does the building have a green roof / facade ? |
|
| Is reclaimed waste water used, e.g. from showers and sinks ? |
|
The quality of the indoor environment
| Is clean air supply automated ? |
|
| Is comfortable temperature during summer and winter automated? |
|
| Is natural lighting guaranteed in all living areas? |
|
| Is artificial lighting automated? |
|
| Is acoustic comfort, specifically reverberation time, guaranteed? |
|
| Does the layout solution include zoning and ergonomics elements? |
|
Principles of circular economics
| Does the project use recycled materials? |
|
| Does the project use recyclable materials? |
|
| Are materials with a documented Environmental Product Declaration (EPD) promoted in the project? |
|
| Are other sustainability certifications used for materials and elements? |
|
Energy efficiency
| Energy performance class of the building according to the Energy Performance Certificate of the building |
|
| Is efficient energy management (measurement and regular analysis of consumption data) considered? |
|
| Are renewable sources of energy used, e.g. solar system, photovoltaics? |
|
Interconnection with surroundings
| Does the project enable the easy use of public transport? |
|
| Does the project support the use of alternative modes of transport, e.g cycling, walking etc. ? |
|
| Is there access to recreational natural areas, e.g. parks, in the immediate vicinity of the building? |
|
