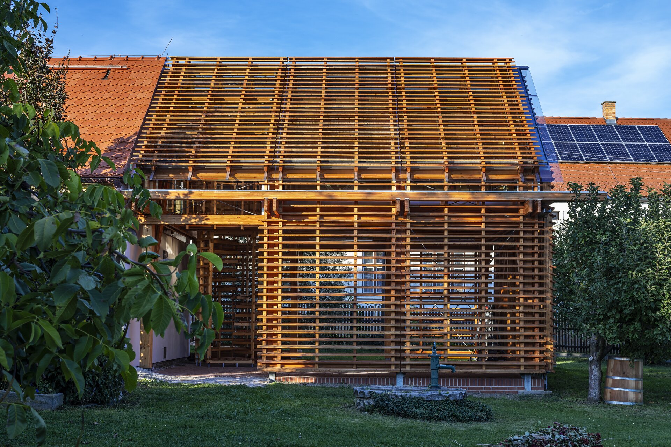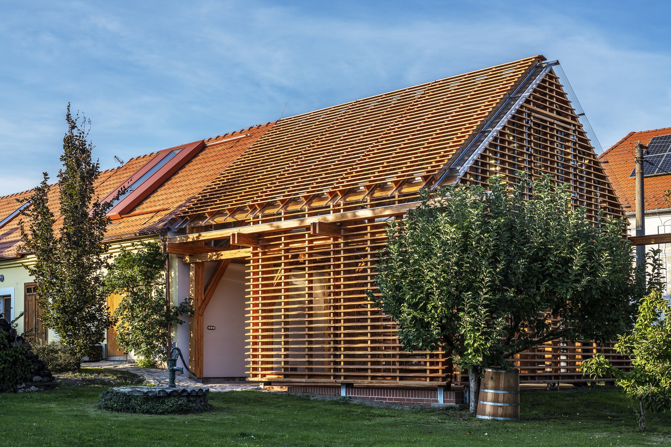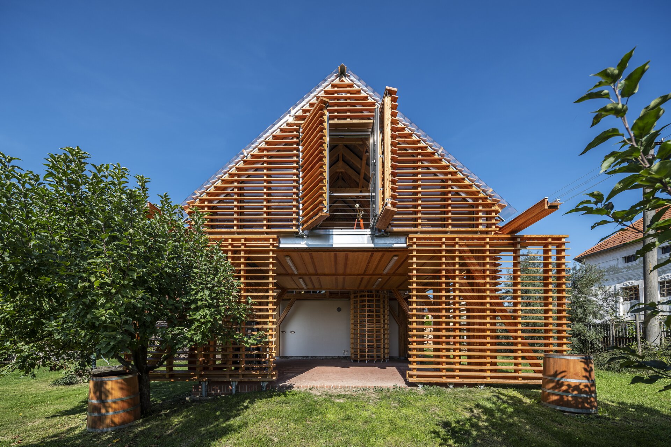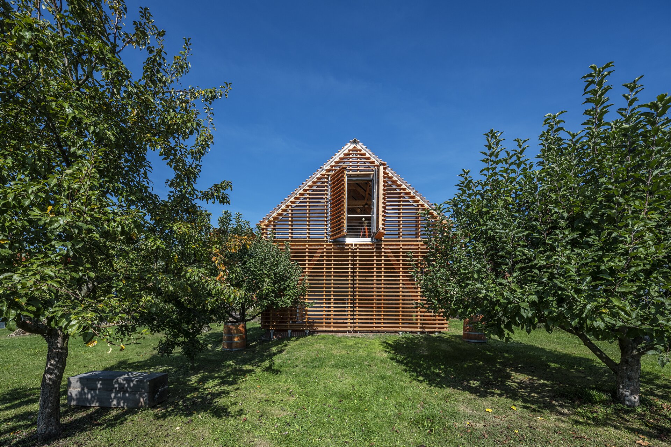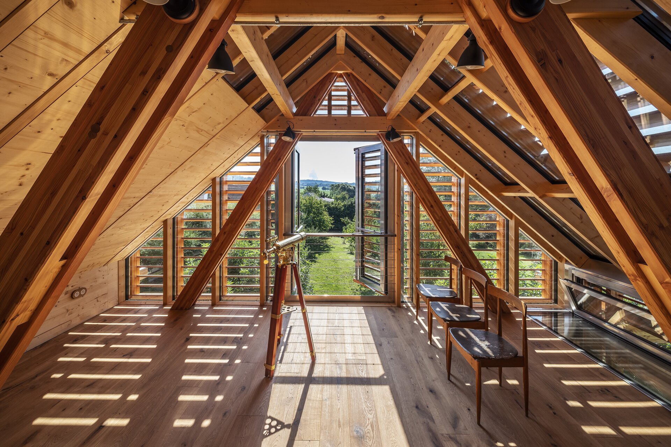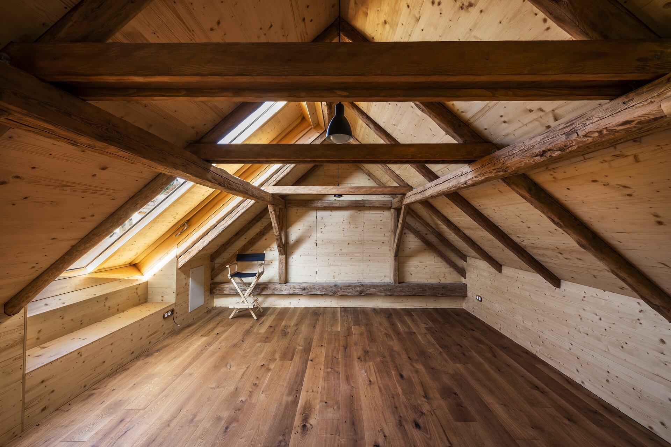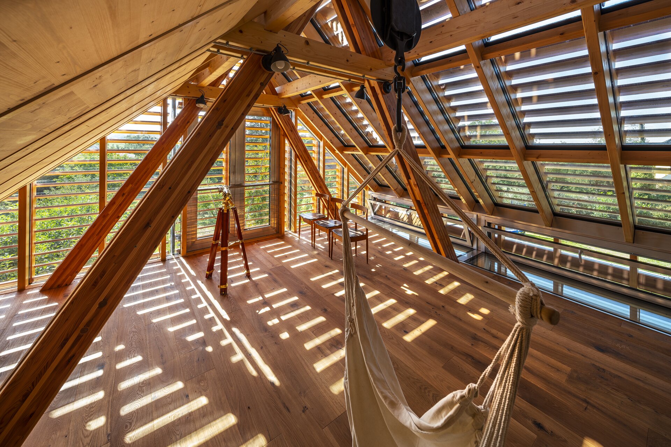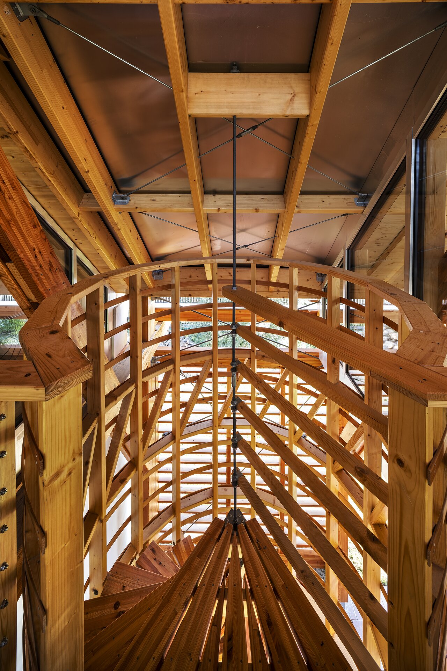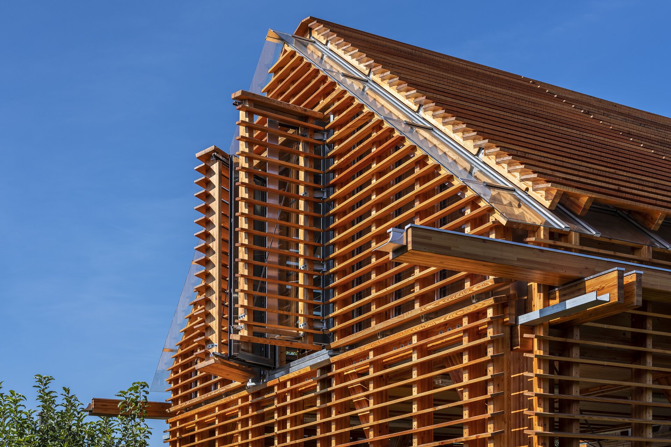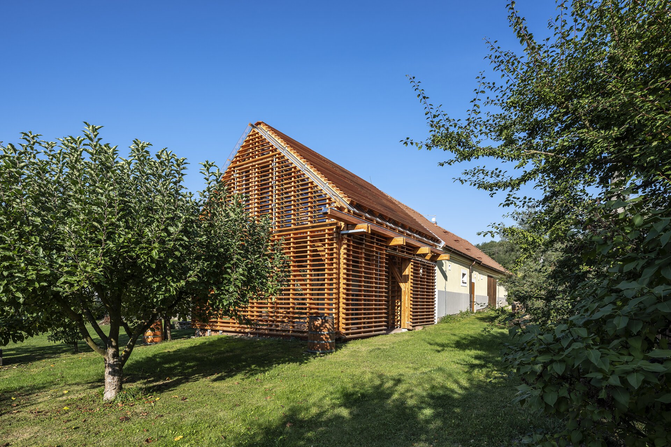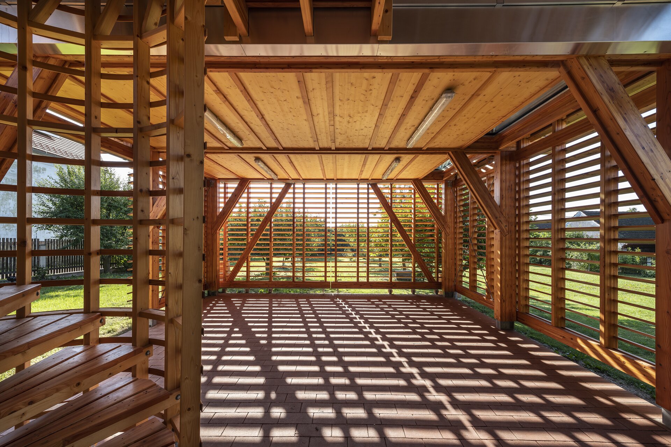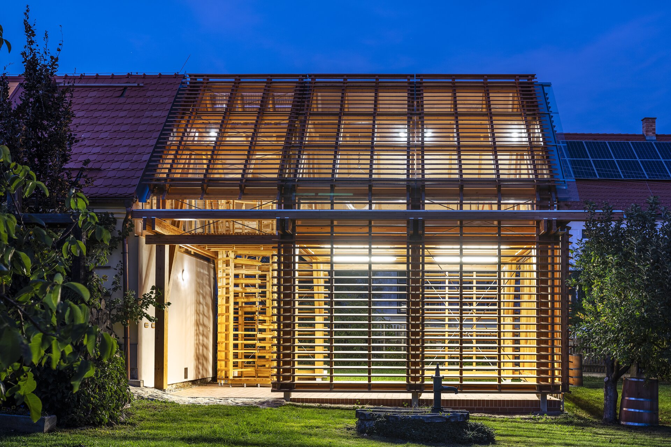| Author |
Huť architektury Martin Rajniš – Martin Rajniš, Tomáš Kosnar, David Kubík |
| Studio |
|
| Location |
JIŽNÍ ČECHY |
| Investor |
- |
| Supplier |
- |
| Date of completion / approval of the project |
January 2020 |
| Fotograf |
|
The investor wished for an extension to his farmhouse in Southern Bohemia, one that he could rest and relax in – a lookout and an observatory. We extended the volume of one of the wings of the building with a semi-transparent timber structure. In terms of articulation of form, the extension is in complete harmony with the original farmhouse. In terms of structure, however, the transparent timber frame, along with its zen atmosphere, is a complete contrast. The ground floor serves as a storage for firewood. Once through, one can climb up a spiral staircase onto a bridge connecting the old attic with the new. Each of the spaces encloses a single room. The old attic serves as an astronomical observatory, the new as a lookout.
Green building
Environmental certification
| Type and level of certificate |
-
|
Water management
| Is rainwater used for irrigation? |
|
| Is rainwater used for other purposes, e.g. toilet flushing ? |
|
| Does the building have a green roof / facade ? |
|
| Is reclaimed waste water used, e.g. from showers and sinks ? |
|
The quality of the indoor environment
| Is clean air supply automated ? |
|
| Is comfortable temperature during summer and winter automated? |
|
| Is natural lighting guaranteed in all living areas? |
|
| Is artificial lighting automated? |
|
| Is acoustic comfort, specifically reverberation time, guaranteed? |
|
| Does the layout solution include zoning and ergonomics elements? |
|
Principles of circular economics
| Does the project use recycled materials? |
|
| Does the project use recyclable materials? |
|
| Are materials with a documented Environmental Product Declaration (EPD) promoted in the project? |
|
| Are other sustainability certifications used for materials and elements? |
|
Energy efficiency
| Energy performance class of the building according to the Energy Performance Certificate of the building |
B
|
| Is efficient energy management (measurement and regular analysis of consumption data) considered? |
|
| Are renewable sources of energy used, e.g. solar system, photovoltaics? |
|
Interconnection with surroundings
| Does the project enable the easy use of public transport? |
|
| Does the project support the use of alternative modes of transport, e.g cycling, walking etc. ? |
|
| Is there access to recreational natural areas, e.g. parks, in the immediate vicinity of the building? |
|
