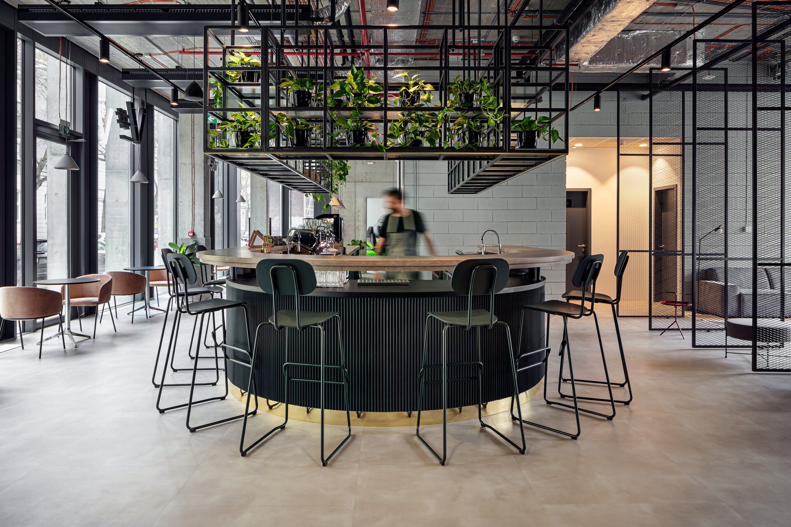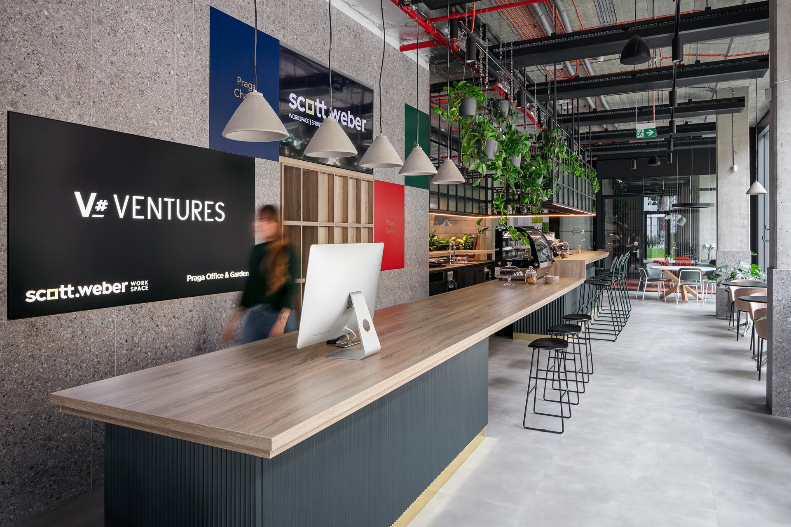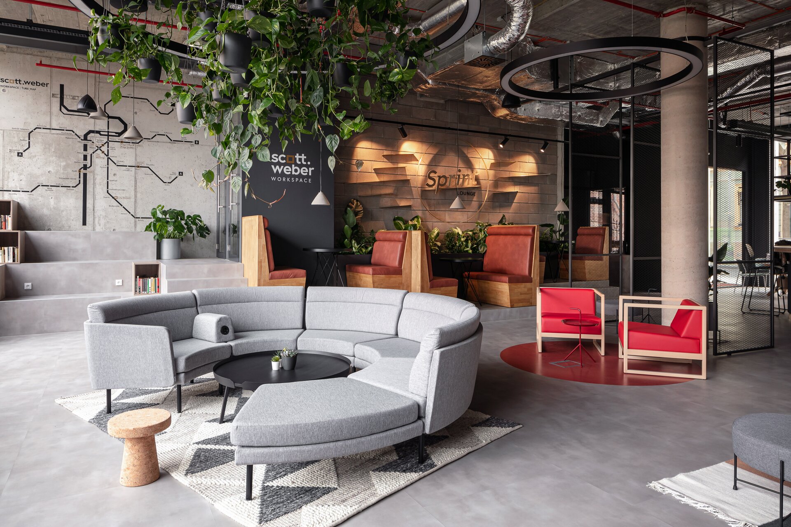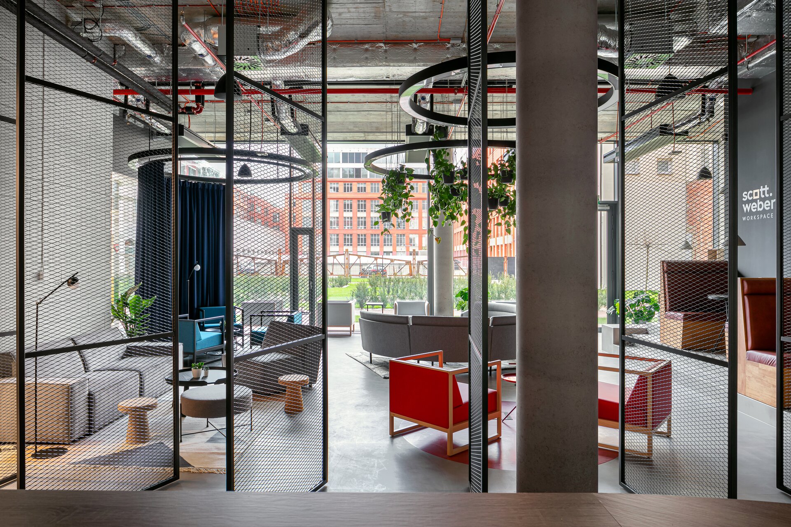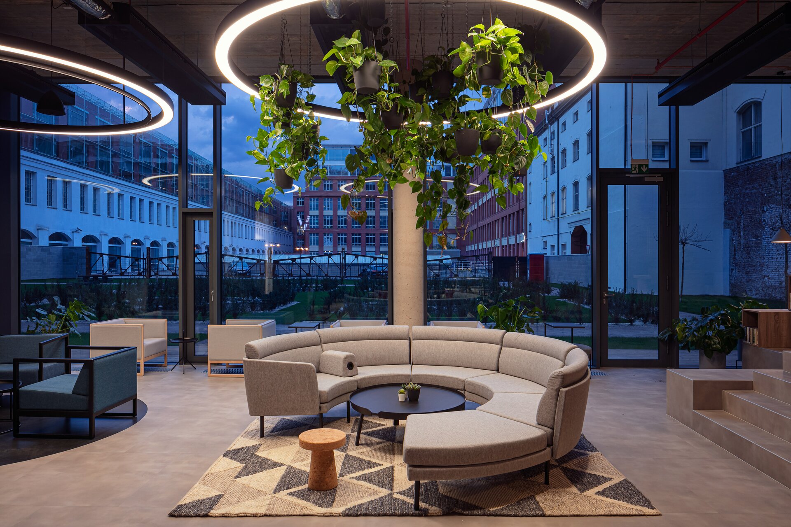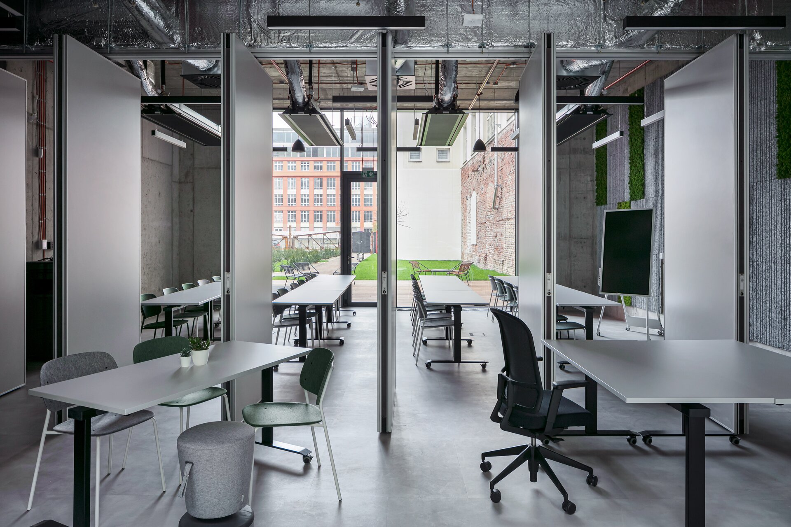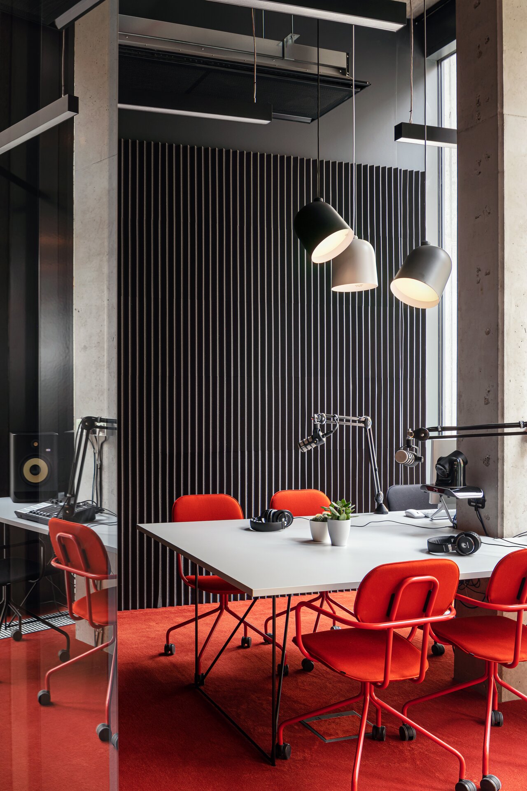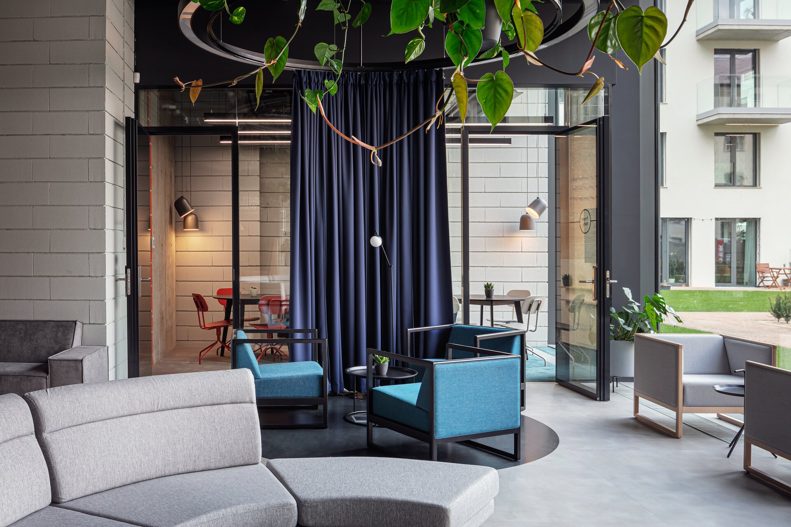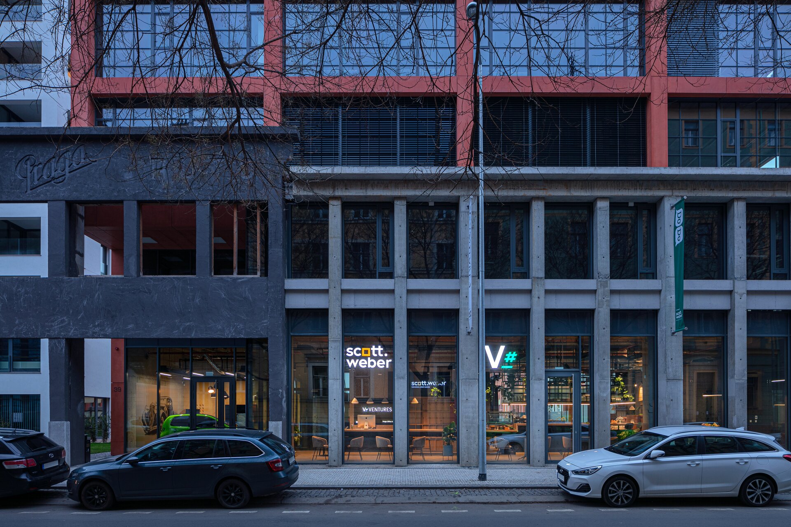| Author |
Ing. arch. Ivo Kratochvíl, Ing. arch. Žofia Baltazár, MgA. Jakub Klíma / klik architekti |
| Studio |
|
| Location |
Pernerova, Praha - Karlín |
| Investor |
Scott.Weber Workspace |
| Supplier |
Albatros team |
| Date of completion / approval of the project |
January 2021 |
| Fotograf |
|
The building located in the hearth of Karlín represents a significant part of local industrial heritage. Its genius loci recounts the story of the renowned car manufacturer Praga. The building has been transformed into a workspace named Praga Office & Garden. The interior concept is inspired by the history of workshops, and rawness of car industry in contrast with delicacy and luxury of finished cars, yet everything has been adapted to contemporary work-related needs in a modern-day office. For example, the workshop where cars were assembled has been reflected in the interior by creating a free-layout lounge area which provides a perfect space for creative meetings. The history of the building – the former assembly shop of Praga cars – was also a source of inspiration for the materials used; these are concrete, metal, stone, lacquered steel, brass details, cognac leather and terrazzo.
The materials are typical for Praga cars as well as workshops. The materials are represented in the entire design and they are also used for furniture and the interiors. Praga Office & Garden does not include just the industrial building. Its workers and their clients have an option to relax in the sunny Sprint Lounge with a coffee shop which leads to a spacious garden. The garden can provide for business meetings or lunch break. Another interesting place referring to the history of the compound is a game zone which features a parked car converted into a sofa.
Green building
Environmental certification
| Type and level of certificate |
-
|
Water management
| Is rainwater used for irrigation? |
|
| Is rainwater used for other purposes, e.g. toilet flushing ? |
|
| Does the building have a green roof / facade ? |
|
| Is reclaimed waste water used, e.g. from showers and sinks ? |
|
The quality of the indoor environment
| Is clean air supply automated ? |
|
| Is comfortable temperature during summer and winter automated? |
|
| Is natural lighting guaranteed in all living areas? |
|
| Is artificial lighting automated? |
|
| Is acoustic comfort, specifically reverberation time, guaranteed? |
|
| Does the layout solution include zoning and ergonomics elements? |
|
Principles of circular economics
| Does the project use recycled materials? |
|
| Does the project use recyclable materials? |
|
| Are materials with a documented Environmental Product Declaration (EPD) promoted in the project? |
|
| Are other sustainability certifications used for materials and elements? |
|
Energy efficiency
| Energy performance class of the building according to the Energy Performance Certificate of the building |
A
|
| Is efficient energy management (measurement and regular analysis of consumption data) considered? |
|
| Are renewable sources of energy used, e.g. solar system, photovoltaics? |
|
Interconnection with surroundings
| Does the project enable the easy use of public transport? |
|
| Does the project support the use of alternative modes of transport, e.g cycling, walking etc. ? |
|
| Is there access to recreational natural areas, e.g. parks, in the immediate vicinity of the building? |
|
