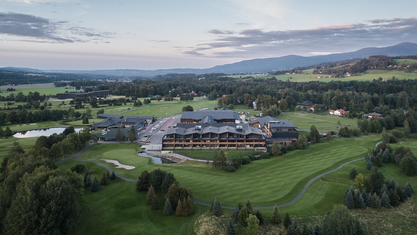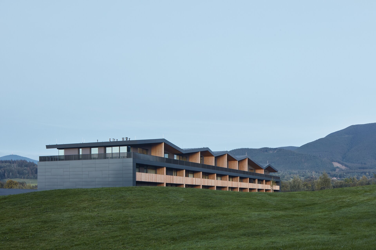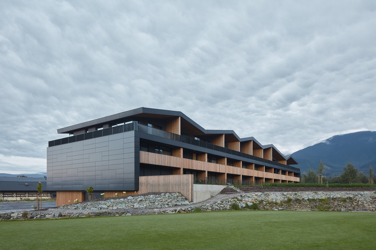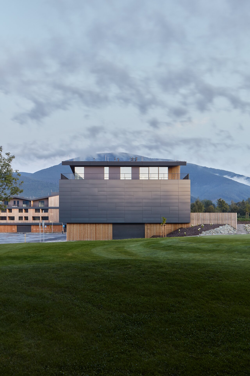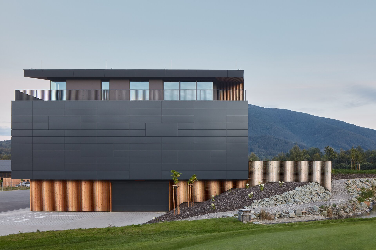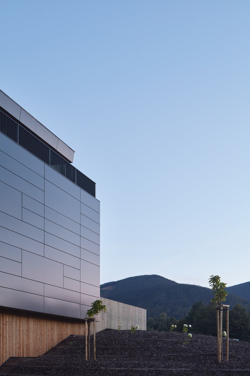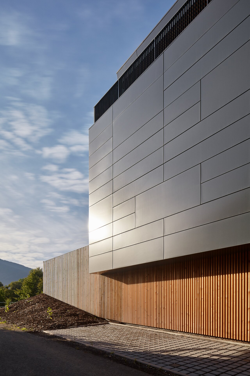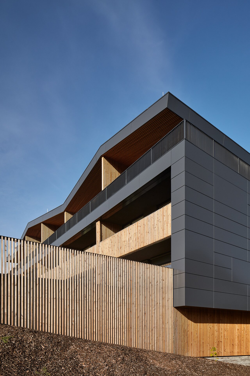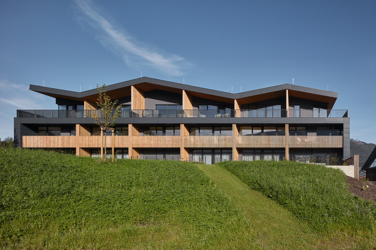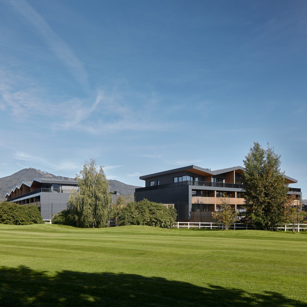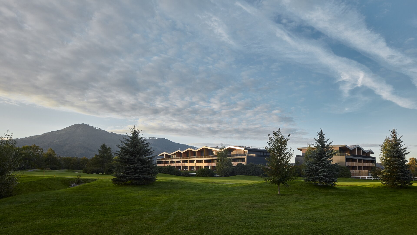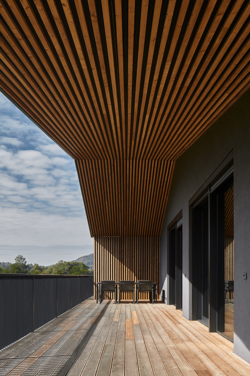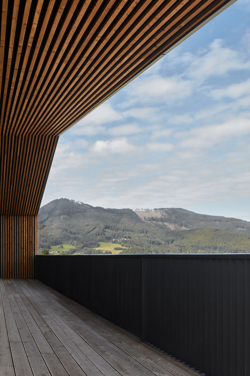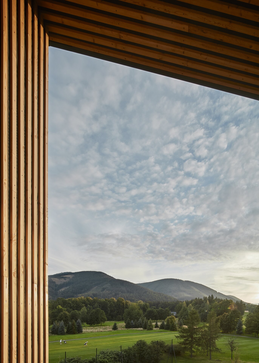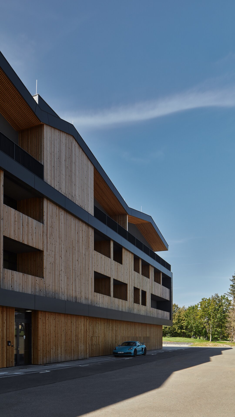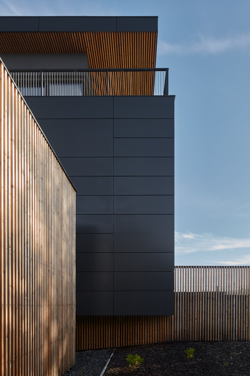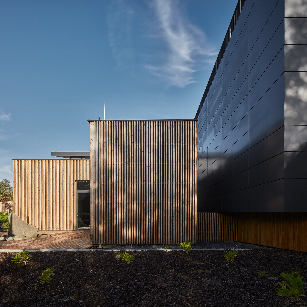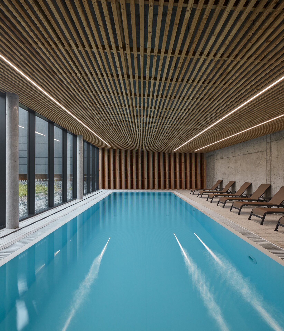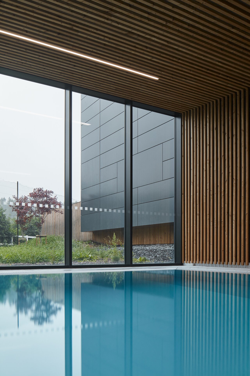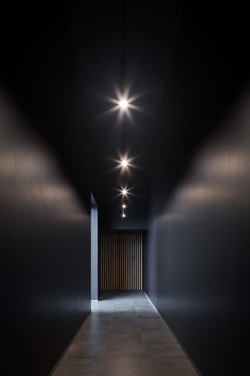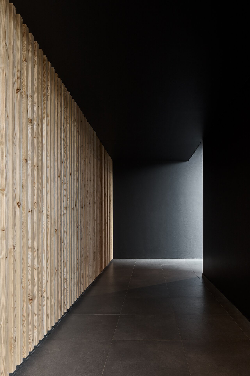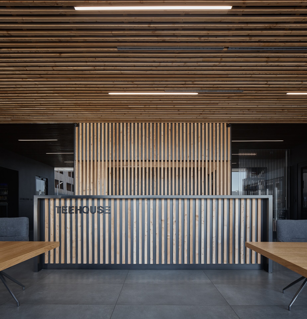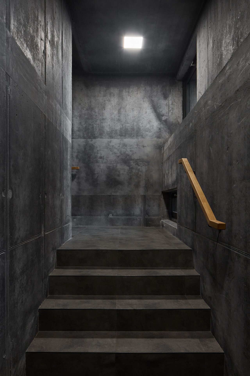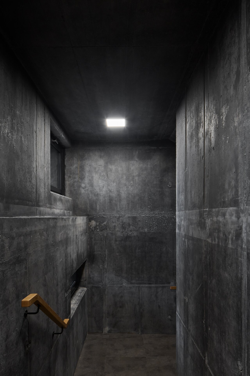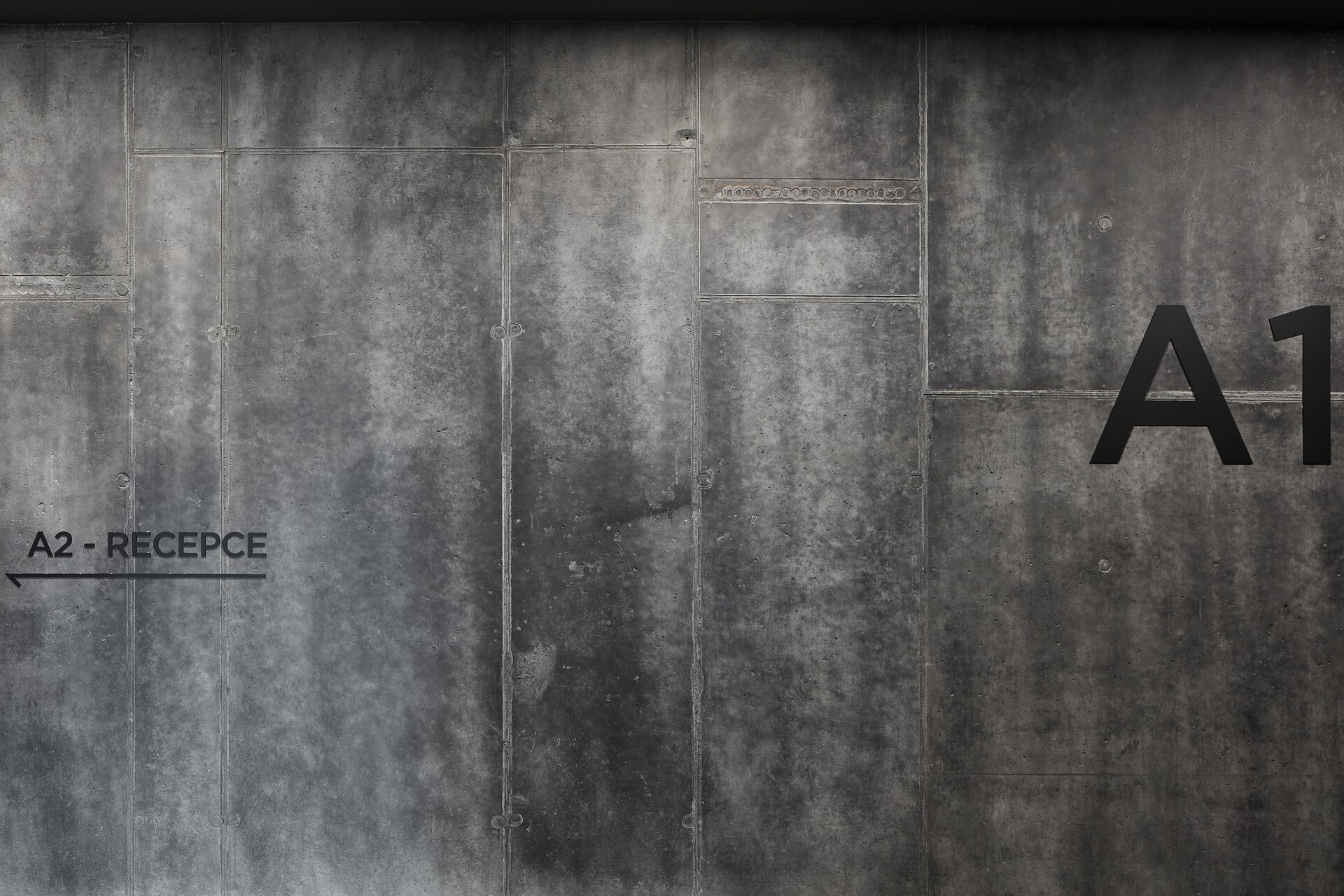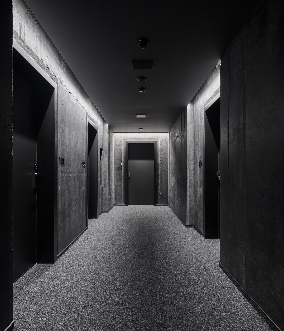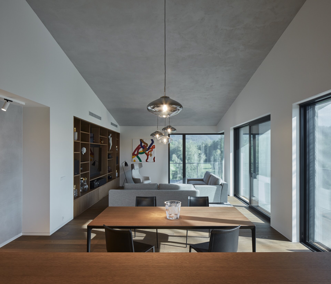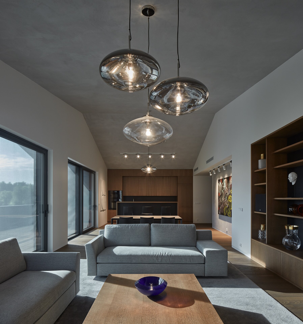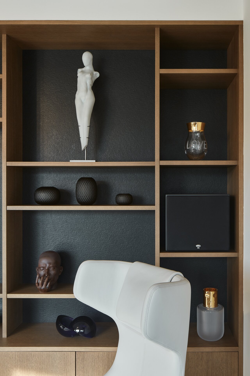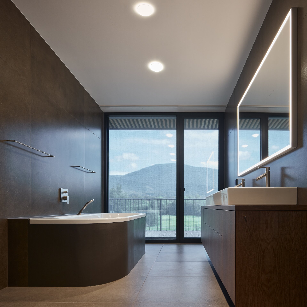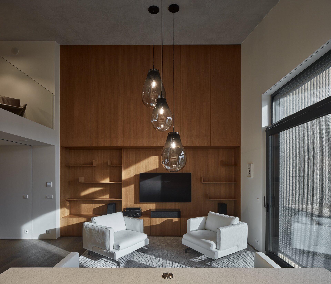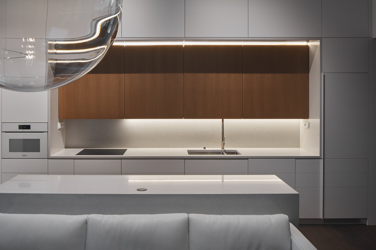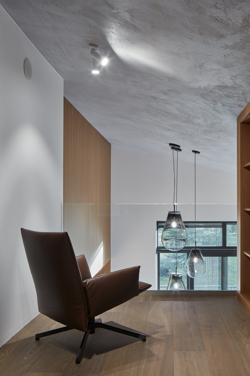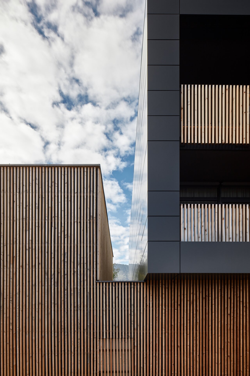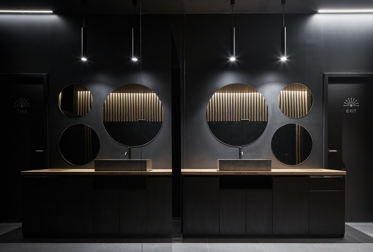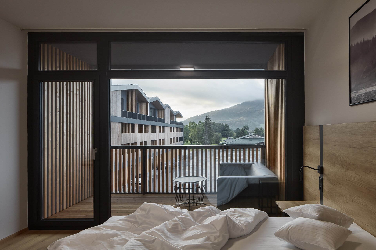| Author |
akad. arch. Vít Máslo, dipl. arch. David Richard Chisholm / CMC architects |
| Studio |
|
| Location |
Čeladná 990, 739 12, Česká Republika |
| Investor |
CREAM Real Estate, s.r.o. |
| Supplier |
H1K, Generální dodávky staveb s.r.o., CLEARMONT |
| Date of completion / approval of the project |
January 2020 |
| Fotograf |
|
On the Eastern edge of the Czech Republic, near the Slovak and Polish borders, the village of Čeladná is surrounded by the beautiful landscape of the Beskydy Mountains. Celadna has grown in recent years with a number of significant buildings, including hotels and resort type spas. The latest addition in the area is the Tee House apartment project located in a golf and equestrian complex. The aim of the investor was to supplement the offer of services of this area with accommodation facilities and wellness. The authors of the architectural solution were inspired by the Beskydy landscape and also by the clear orthogonal division of the purpose-built buildings of the original equestrian complex.
The new buildings are configured in an ‘L’ shape, and are in the approximate position of the former purely utilitarian buildings previously occupying the site. The new Celadna buildings respect the original structure and orthogonal division of this place, and urban configuraton is also used to enhance the views from the individual residences. The rooms on the typical floors include generously arranged loggias, which are a distinctive architectural element on the facades of the buildings. This is further emphasized by the setback of the basement floor, which makes the main volume of the building stand out. The upper ‘loft’ part of the buildings are designed as a recess, with a significantly overhanging transversely ‘folded roof’. The visually strong architectural element in the roof shape is design to reflect the relief of the surrounding mountainous landscape.
Green building
Environmental certification
| Type and level of certificate |
-
|
Water management
| Is rainwater used for irrigation? |
|
| Is rainwater used for other purposes, e.g. toilet flushing ? |
|
| Does the building have a green roof / facade ? |
|
| Is reclaimed waste water used, e.g. from showers and sinks ? |
|
The quality of the indoor environment
| Is clean air supply automated ? |
|
| Is comfortable temperature during summer and winter automated? |
|
| Is natural lighting guaranteed in all living areas? |
|
| Is artificial lighting automated? |
|
| Is acoustic comfort, specifically reverberation time, guaranteed? |
|
| Does the layout solution include zoning and ergonomics elements? |
|
Principles of circular economics
| Does the project use recycled materials? |
|
| Does the project use recyclable materials? |
|
| Are materials with a documented Environmental Product Declaration (EPD) promoted in the project? |
|
| Are other sustainability certifications used for materials and elements? |
|
Energy efficiency
| Energy performance class of the building according to the Energy Performance Certificate of the building |
B
|
| Is efficient energy management (measurement and regular analysis of consumption data) considered? |
|
| Are renewable sources of energy used, e.g. solar system, photovoltaics? |
|
Interconnection with surroundings
| Does the project enable the easy use of public transport? |
|
| Does the project support the use of alternative modes of transport, e.g cycling, walking etc. ? |
|
| Is there access to recreational natural areas, e.g. parks, in the immediate vicinity of the building? |
|
