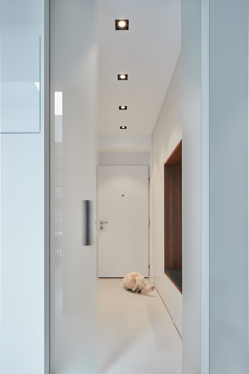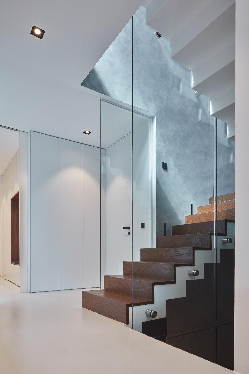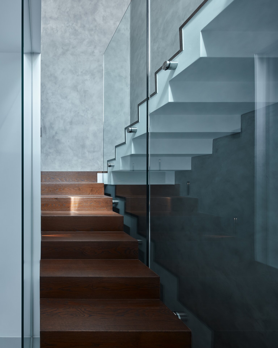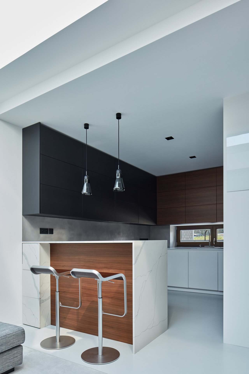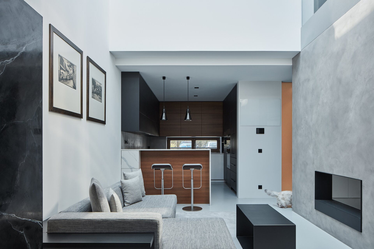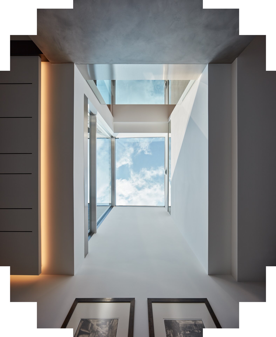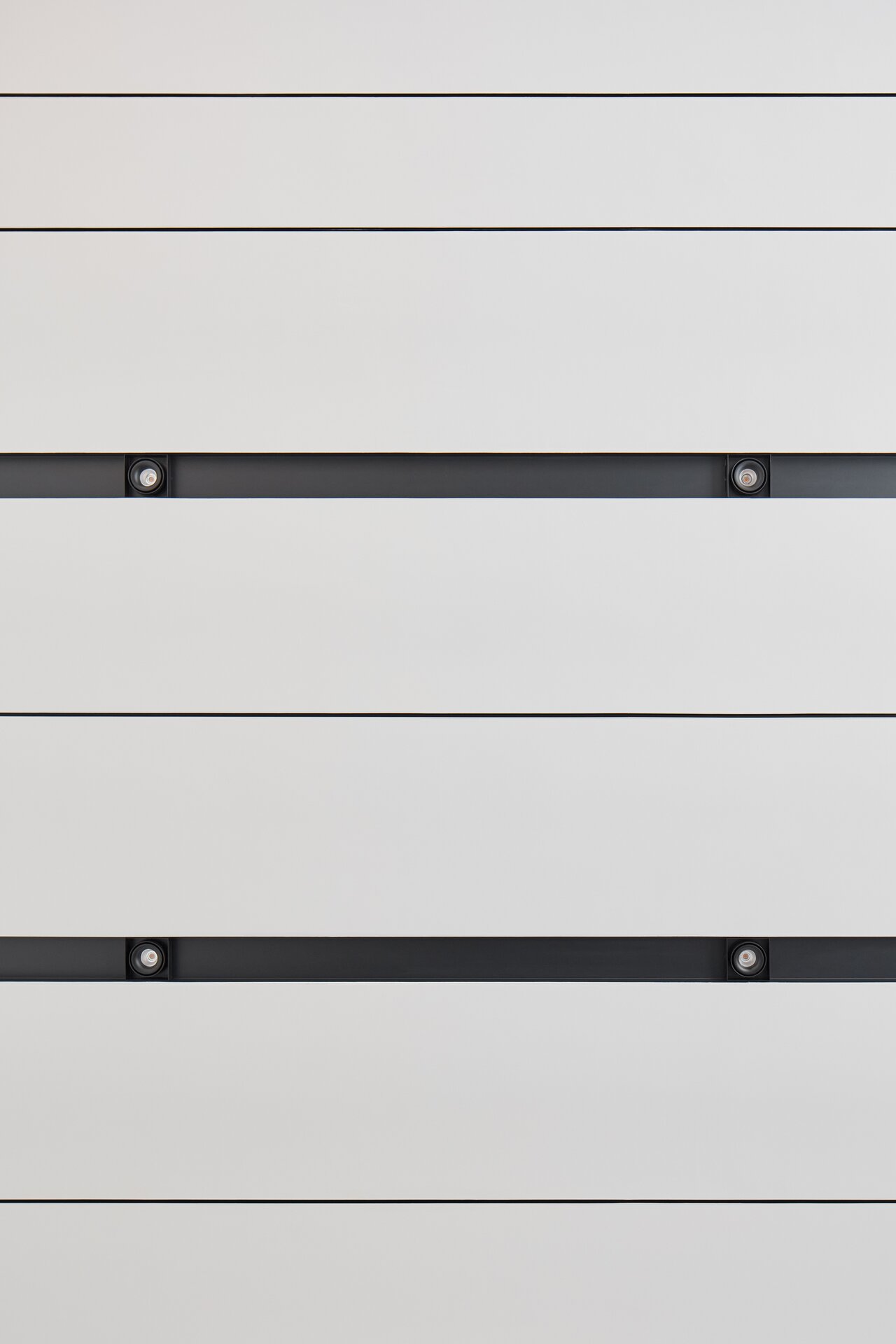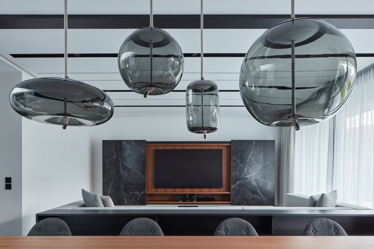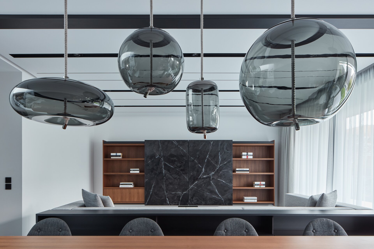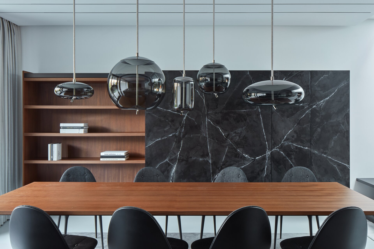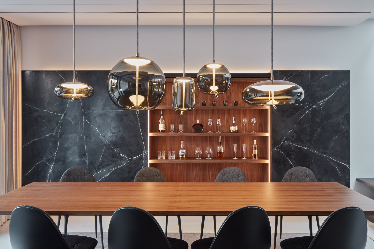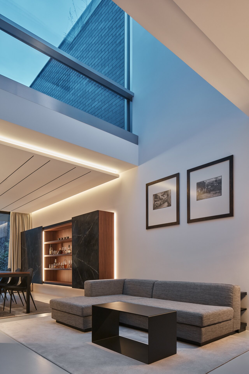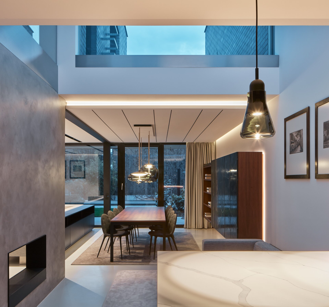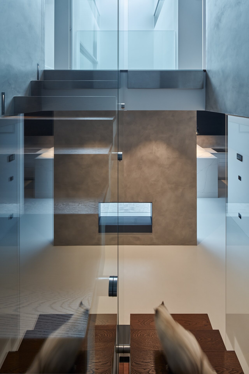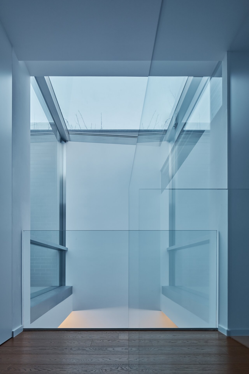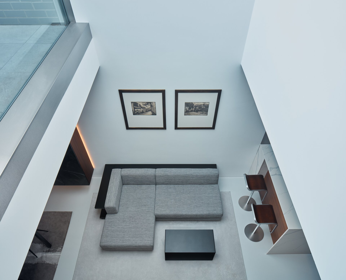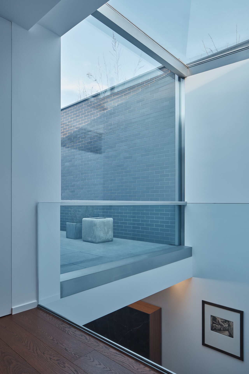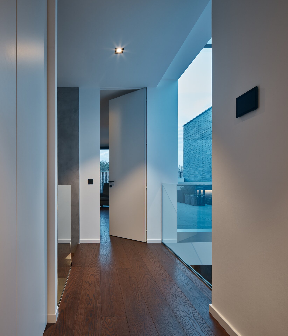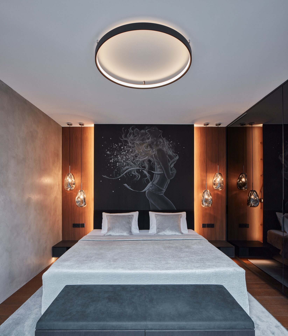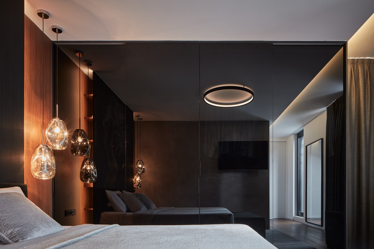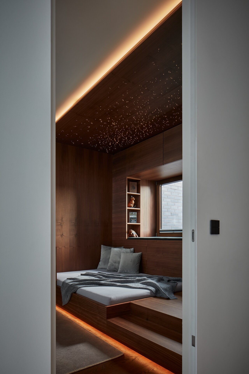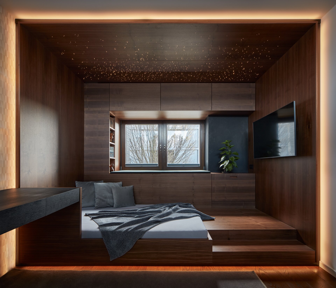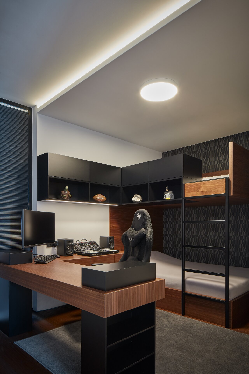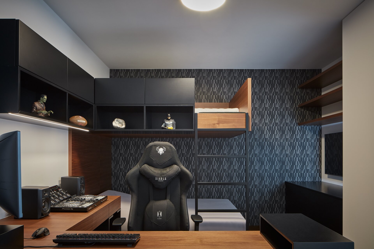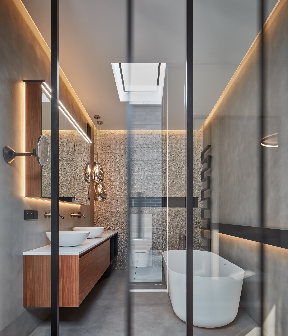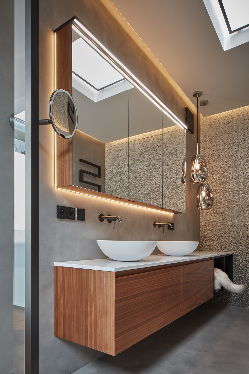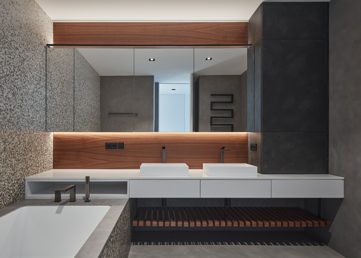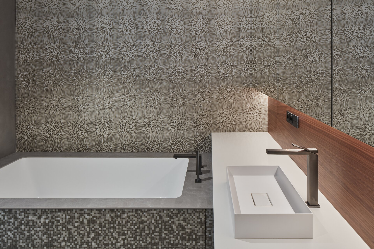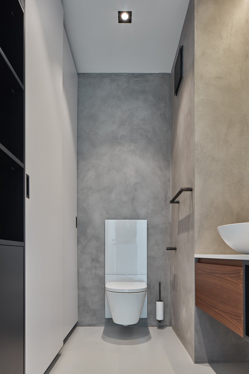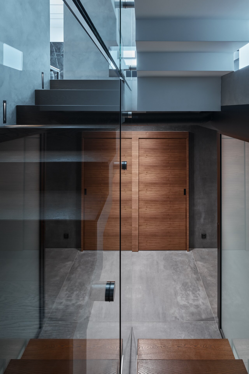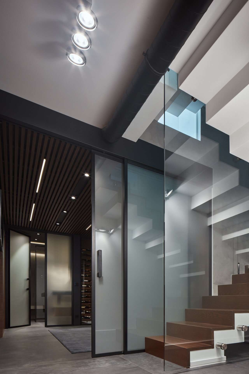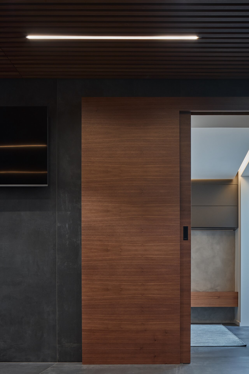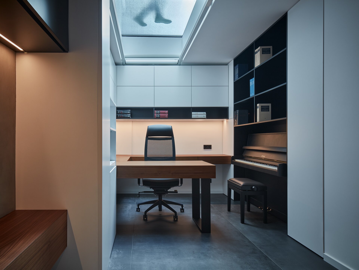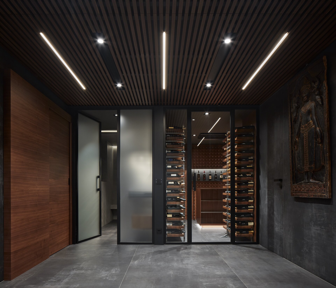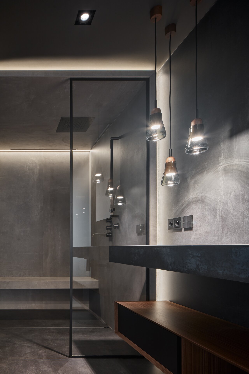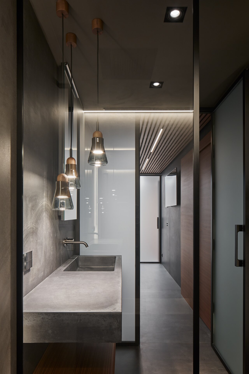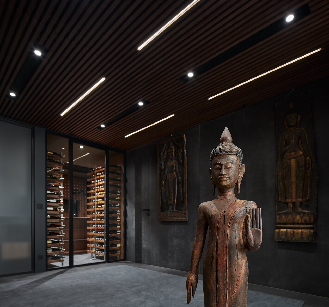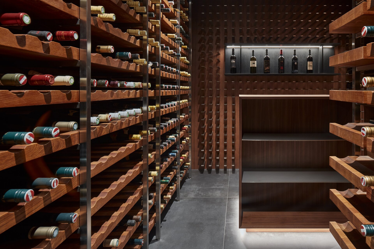| Author |
Štěpán Lajda, Iveta Lajdová / SLIM |
| Studio |
|
| Location |
Coriových, Praha 6 - Vokovice |
| Investor |
Soukromý investor |
| Supplier |
JAPS TEN s.r.o., Lysolajské údolí 18/35, Lysolaje, 165 00 Praha
PELZER INTERIÉRY s.r.o., F. A. Gerstnera 2151/6, České Budějovice 7, 370 01 České Budějovice |
| Date of completion / approval of the project |
January 2021 |
| Fotograf |
|
The original assignment of the clients was: "refresh" the interior of the family house. The scope of the project therefore seemed relatively modest at first. During the design and project work, however, other aesthetic and technical options were discussed to achieve the highest possible user comfort. The interior reconstruction then became fully comprehensive. The design emphasized the creation of different atmospheres, minimalist solutions and practicality. Everything was influenced by specific requirements for the given function of specific rooms. All parts of the project were tailor-made down to the last detail. A minimum of elements from the original interior design (author: DESIGN by DONLIĆ, 2010) have been kept.
From a technical point of view, it is a relatively specific project. Integrated direct and indirect lighting, hidden speakers and cooling are included within the ceilings. Lighting, sound system, shading, ventilation, heating and cooling are controlled by a central intelligent system. Large-format tiles, walnut wood, black metal, white painting or cement and epoxy screeds are used for the interior surfaces. The minimalist solution is also emphasized by design doors with hidden aluminum frames. Another interesting detail is the starry sky in one of the children's rooms, which was custom-made inside a walnut veneered board. The underground floor is designed in a slightly more industrial concept. Aluminum-glass doors and partitions, dark ceramic tiles, a custom-made concrete washbasin or an exposed metal ductwork in black are designed here.
Green building
Environmental certification
| Type and level of certificate |
-
|
Water management
| Is rainwater used for irrigation? |
|
| Is rainwater used for other purposes, e.g. toilet flushing ? |
|
| Does the building have a green roof / facade ? |
|
| Is reclaimed waste water used, e.g. from showers and sinks ? |
|
The quality of the indoor environment
| Is clean air supply automated ? |
|
| Is comfortable temperature during summer and winter automated? |
|
| Is natural lighting guaranteed in all living areas? |
|
| Is artificial lighting automated? |
|
| Is acoustic comfort, specifically reverberation time, guaranteed? |
|
| Does the layout solution include zoning and ergonomics elements? |
|
Principles of circular economics
| Does the project use recycled materials? |
|
| Does the project use recyclable materials? |
|
| Are materials with a documented Environmental Product Declaration (EPD) promoted in the project? |
|
| Are other sustainability certifications used for materials and elements? |
|
Energy efficiency
| Energy performance class of the building according to the Energy Performance Certificate of the building |
|
| Is efficient energy management (measurement and regular analysis of consumption data) considered? |
|
| Are renewable sources of energy used, e.g. solar system, photovoltaics? |
|
Interconnection with surroundings
| Does the project enable the easy use of public transport? |
|
| Does the project support the use of alternative modes of transport, e.g cycling, walking etc. ? |
|
| Is there access to recreational natural areas, e.g. parks, in the immediate vicinity of the building? |
|
