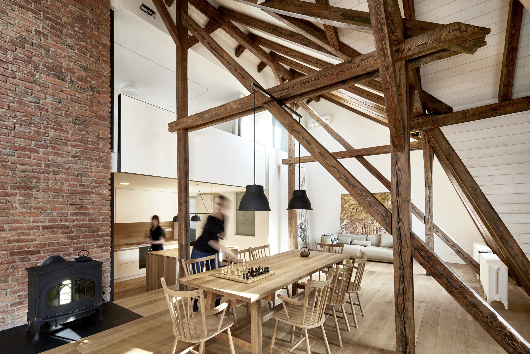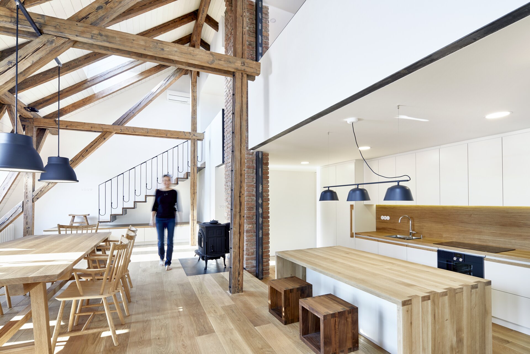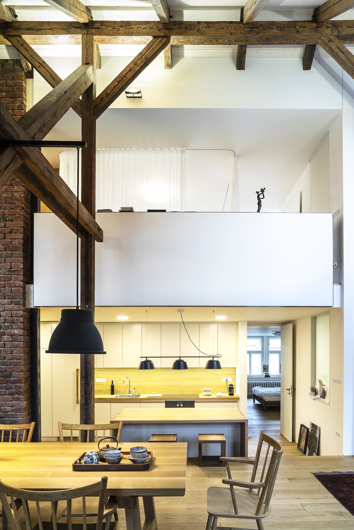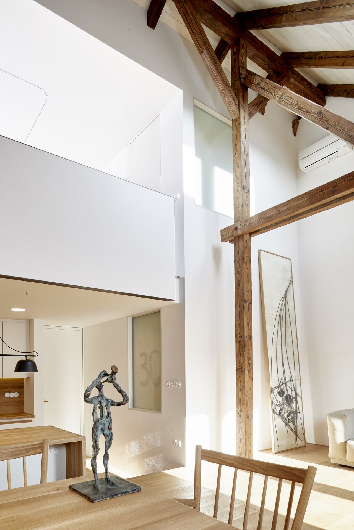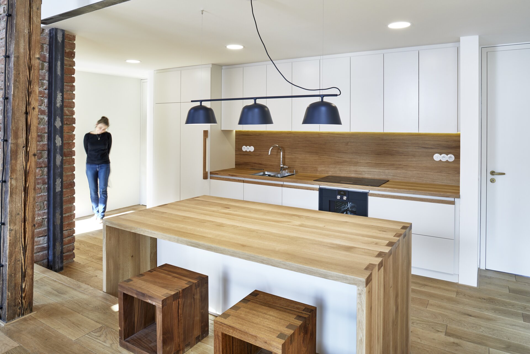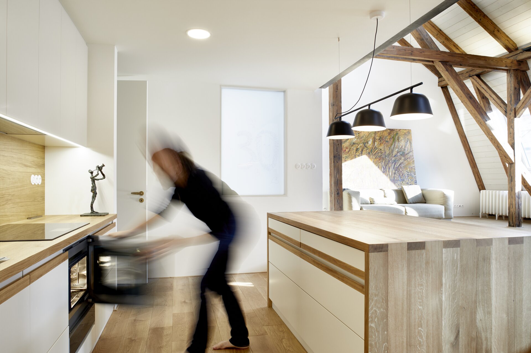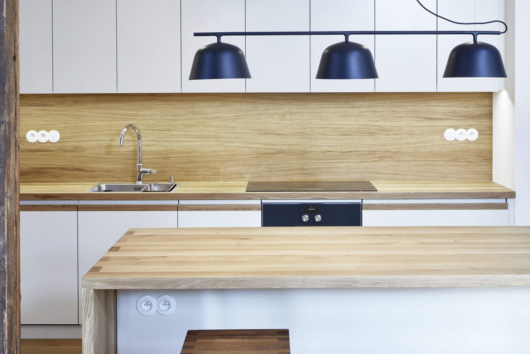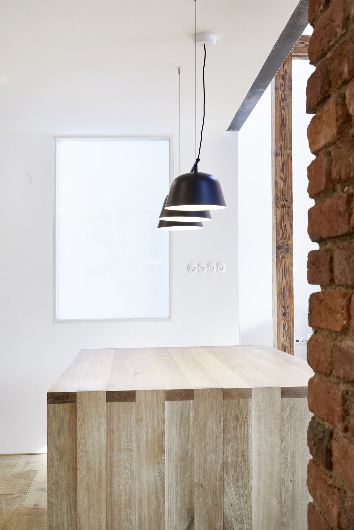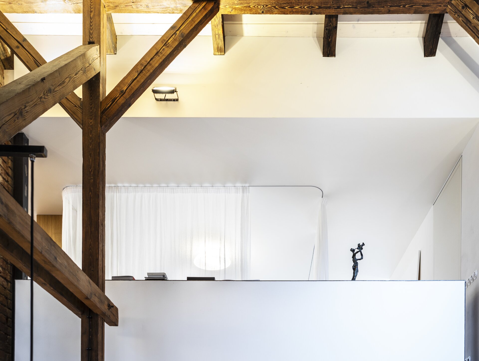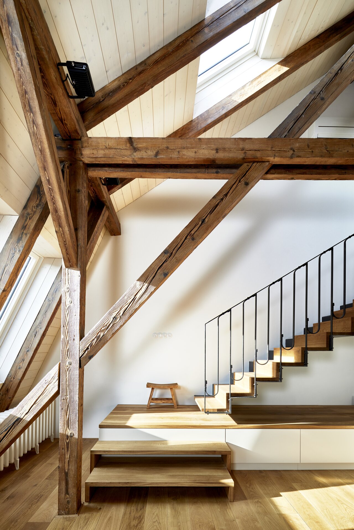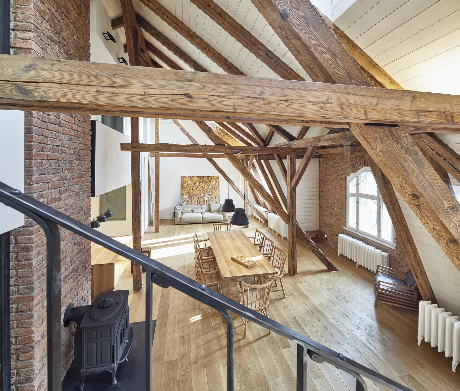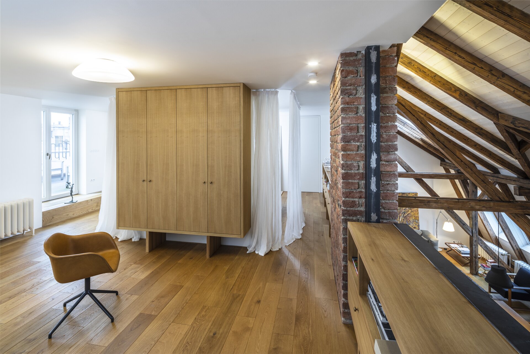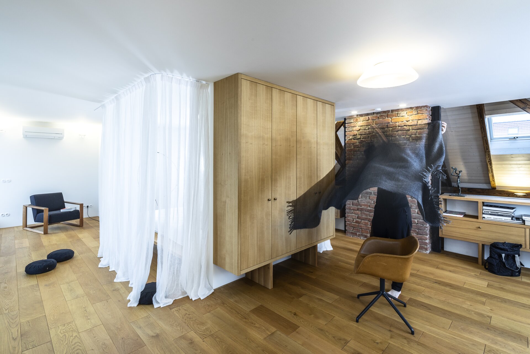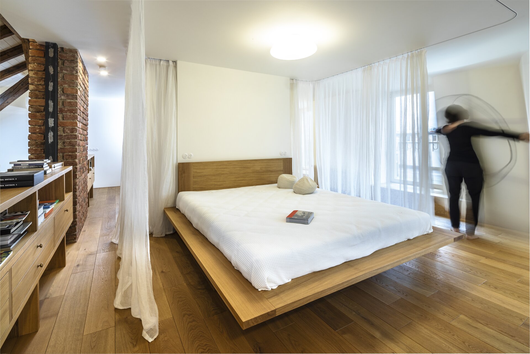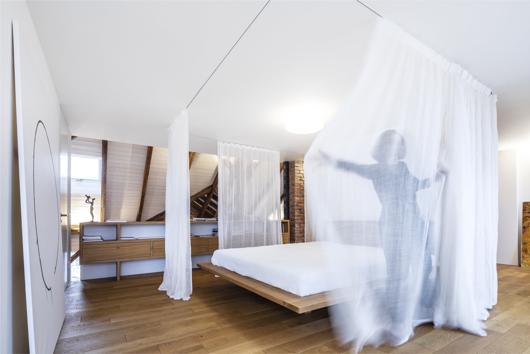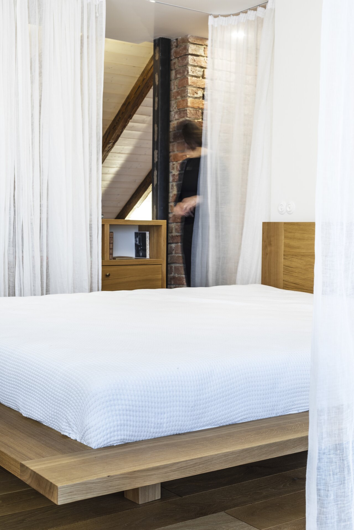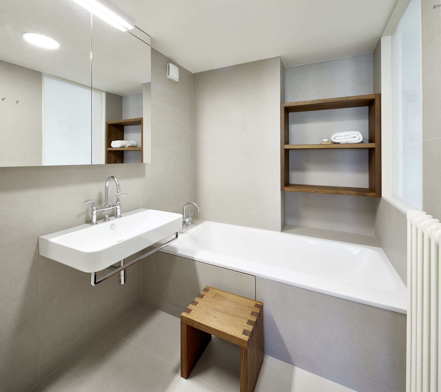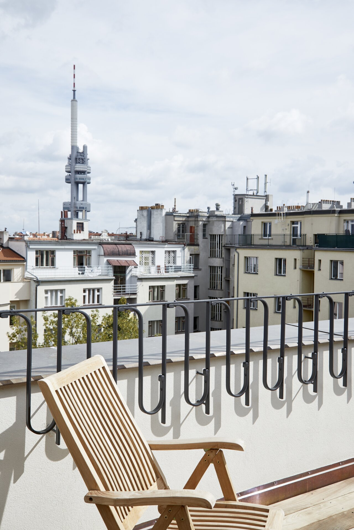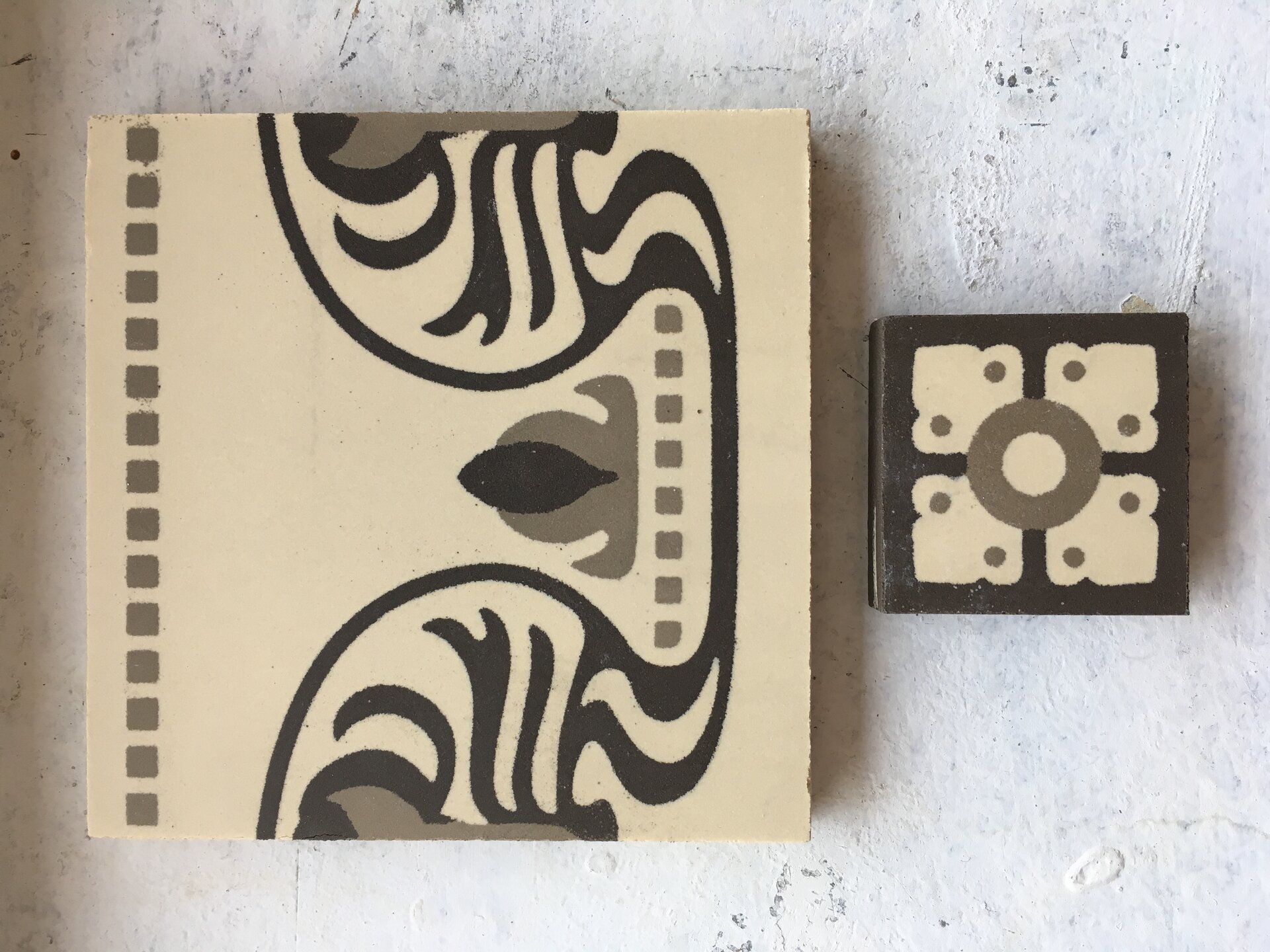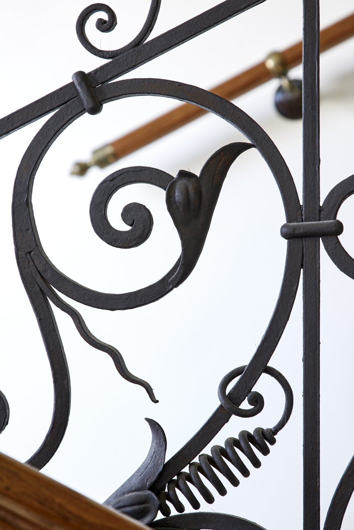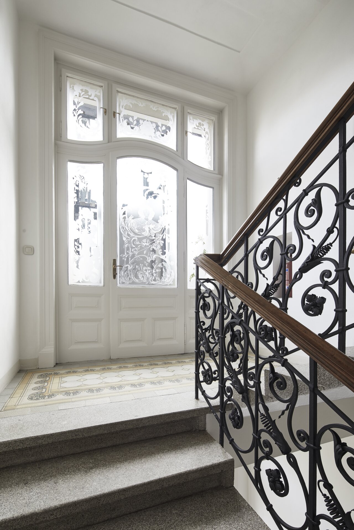| Author |
Štěpán Kubíček, Martina Buřičová / caraa.cz |
| Studio |
|
| Location |
Korunní 1384/59, 120 00 Praha 2 - Vinohrady |
| Investor |
soukromá osoba |
| Supplier |
Engram, s.r.o. |
| Date of completion / approval of the project |
January 2020 |
| Fotograf |
|
The attic flat was part of the overall reconstruction of an apartment building. The Art Nouveau house was damaged and neglected by time and use, but remained authentically original.
The aim was to find the original condition of the house and restore the historic features with minimal interference. There were two major interventions. The extension of the elevator and the attic construction of the apartment unit.
The investor's assignment was defined as the creation of a generous attic apartment on an area of 200 sqm with facilities and a terrace.
The attic apartment is contemporary, airy and bright. The essence of the design is based on the character of an Art Nouveau house. The house has preserved the original railings, etched glass… The interior design is not a replica, but we use the specific morphology of the original.
Emphasis is placed on the processing of detail and the quality of used materials.
Everything is based on substance, ordinary, but high quality and beautiful.
- Attic apartment on an area of 200 sqm with facilities and a terrace.
- The materials used are honest and traditional. Authentic original brick, solid oak and walnut wood, glass, admitted raw steel elements, fired unglazed hand-made historical tiles, glass, linen, wool, etc.
- The pattern of paving in the hall of the apartment is based on full-color pattern of historical paving in the corridors of the house. It is abstracted and converted into black and white form.
- Almost all furniture is made to measure from solid oak and walnut wood.
- The technological solution for heating, cooling and air conditioning corresponds to the current standard.
Green building
Environmental certification
| Type and level of certificate |
-
|
Water management
| Is rainwater used for irrigation? |
|
| Is rainwater used for other purposes, e.g. toilet flushing ? |
|
| Does the building have a green roof / facade ? |
|
| Is reclaimed waste water used, e.g. from showers and sinks ? |
|
The quality of the indoor environment
| Is clean air supply automated ? |
|
| Is comfortable temperature during summer and winter automated? |
|
| Is natural lighting guaranteed in all living areas? |
|
| Is artificial lighting automated? |
|
| Is acoustic comfort, specifically reverberation time, guaranteed? |
|
| Does the layout solution include zoning and ergonomics elements? |
|
Principles of circular economics
| Does the project use recycled materials? |
|
| Does the project use recyclable materials? |
|
| Are materials with a documented Environmental Product Declaration (EPD) promoted in the project? |
|
| Are other sustainability certifications used for materials and elements? |
|
Energy efficiency
| Energy performance class of the building according to the Energy Performance Certificate of the building |
|
| Is efficient energy management (measurement and regular analysis of consumption data) considered? |
|
| Are renewable sources of energy used, e.g. solar system, photovoltaics? |
|
Interconnection with surroundings
| Does the project enable the easy use of public transport? |
|
| Does the project support the use of alternative modes of transport, e.g cycling, walking etc. ? |
|
| Is there access to recreational natural areas, e.g. parks, in the immediate vicinity of the building? |
|
