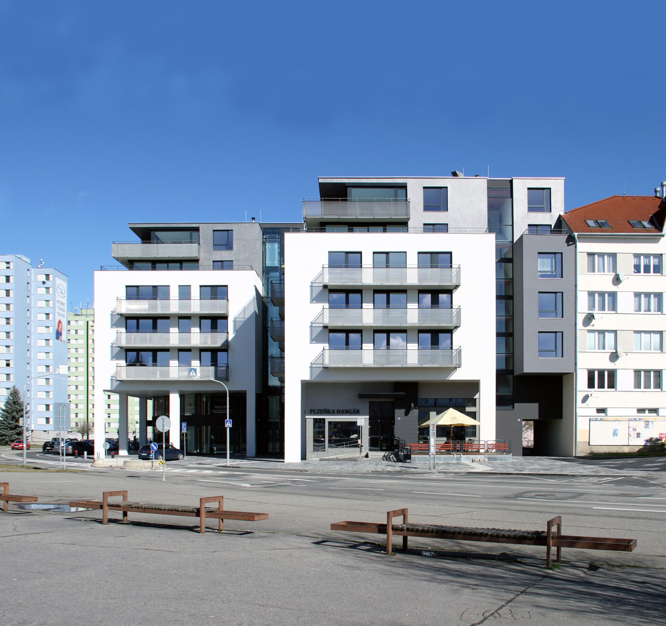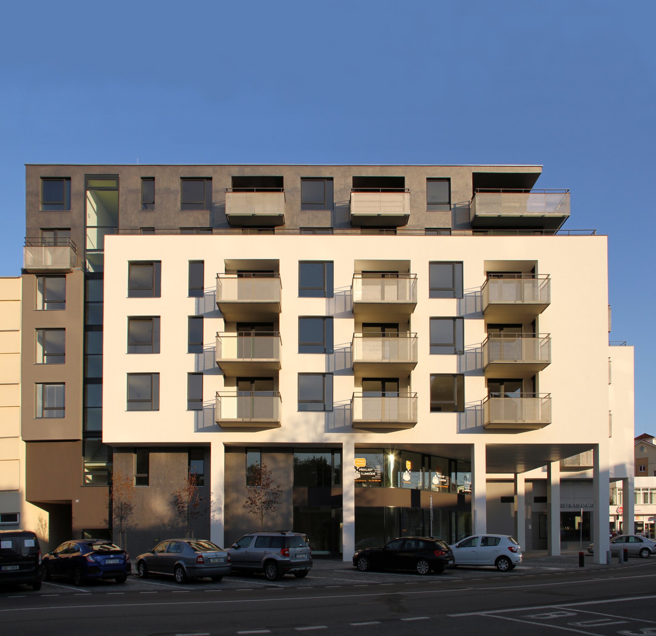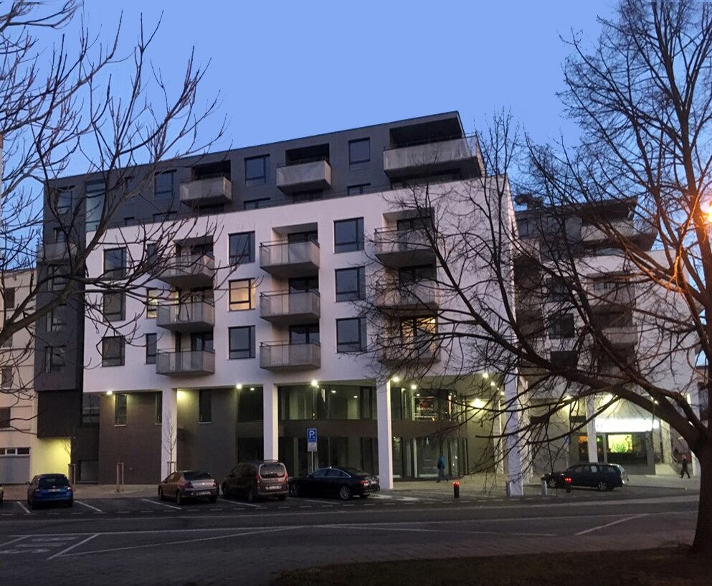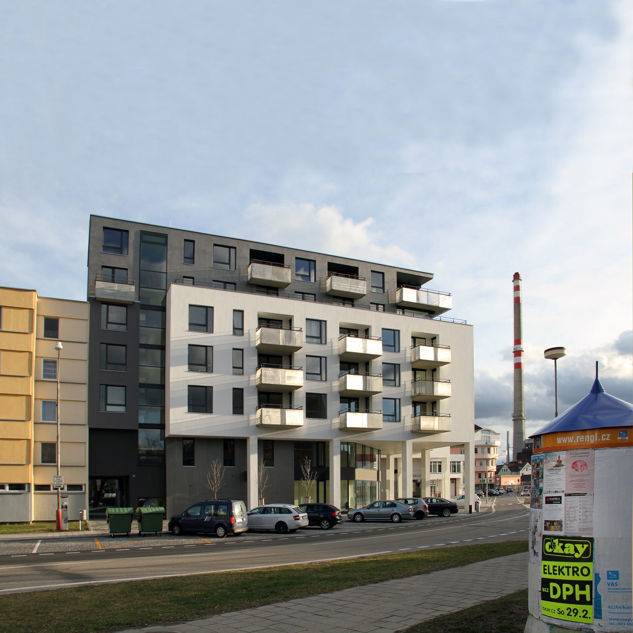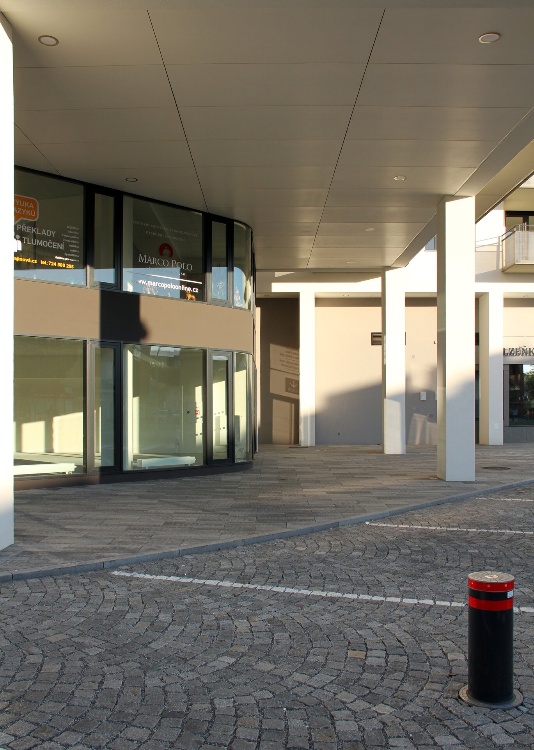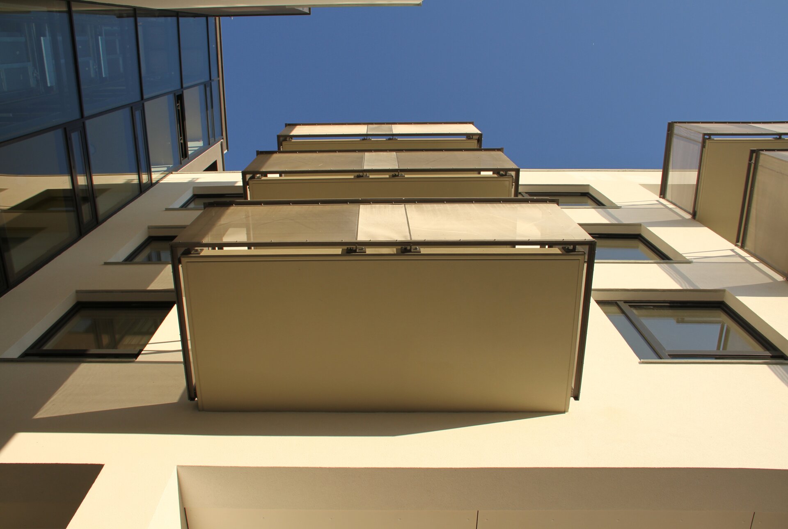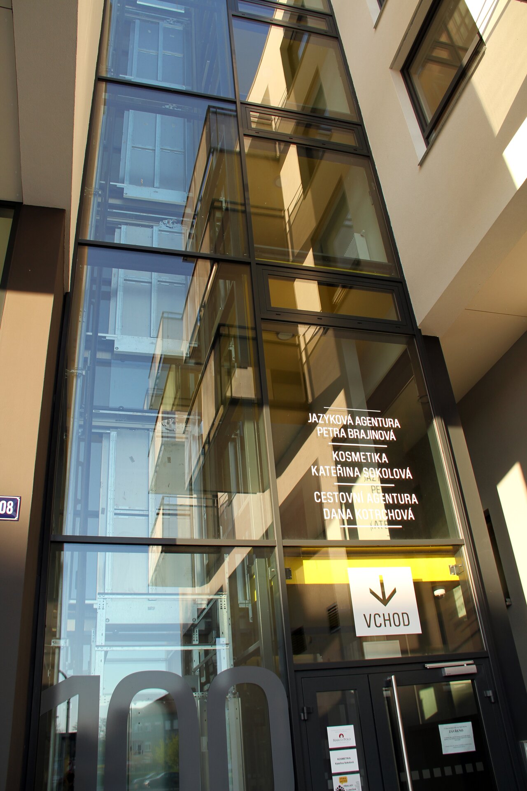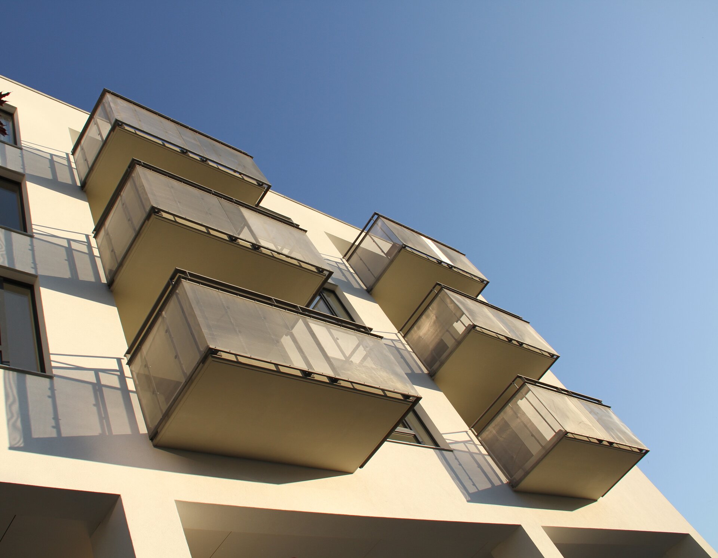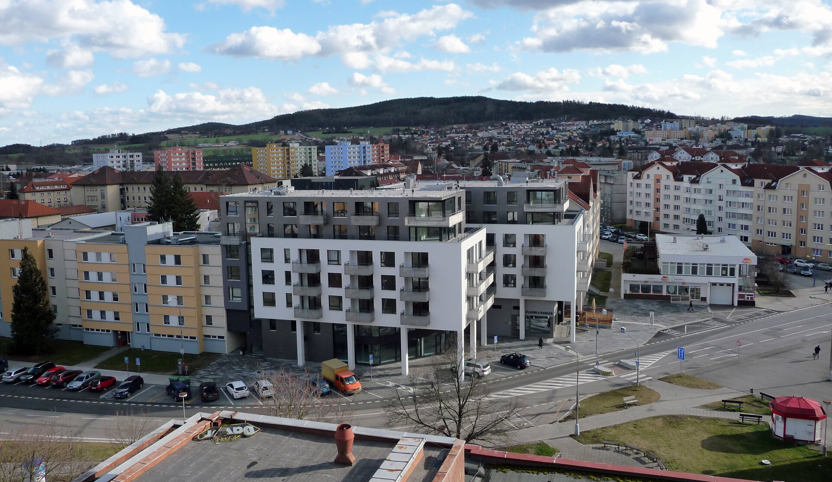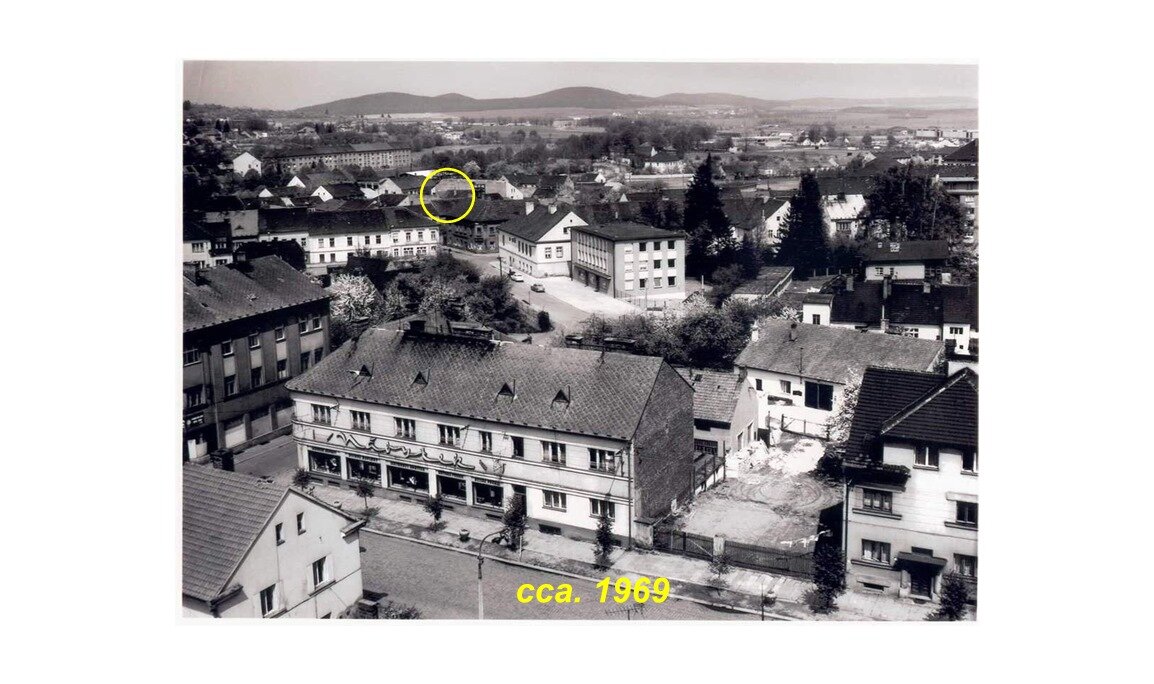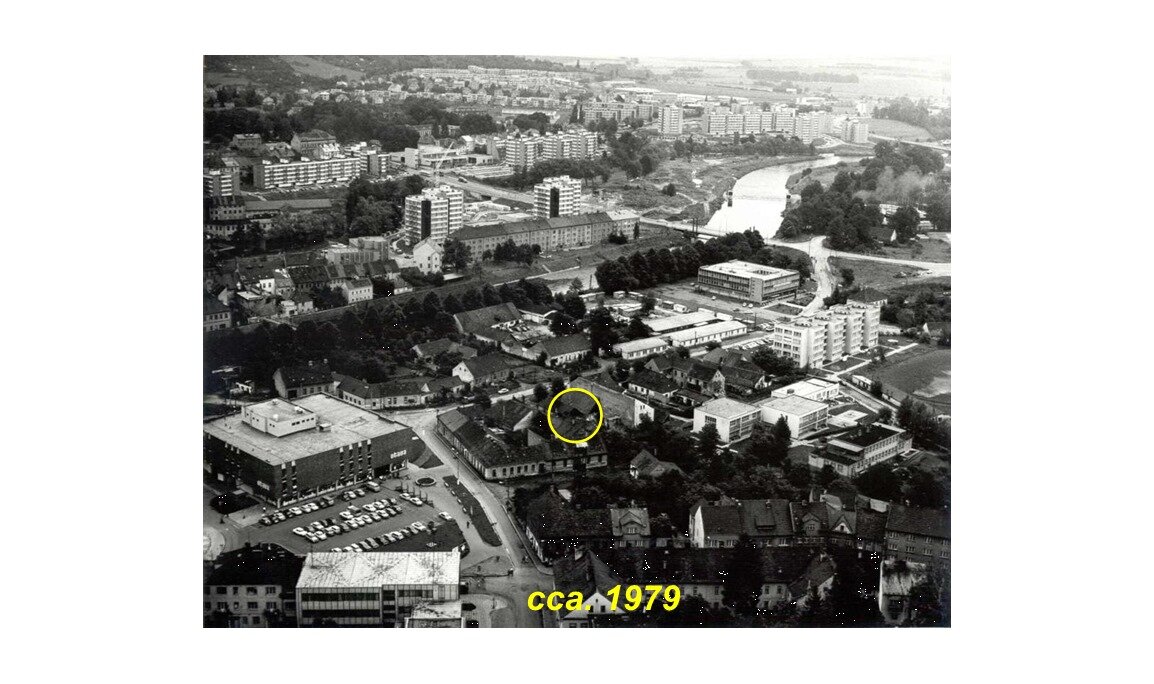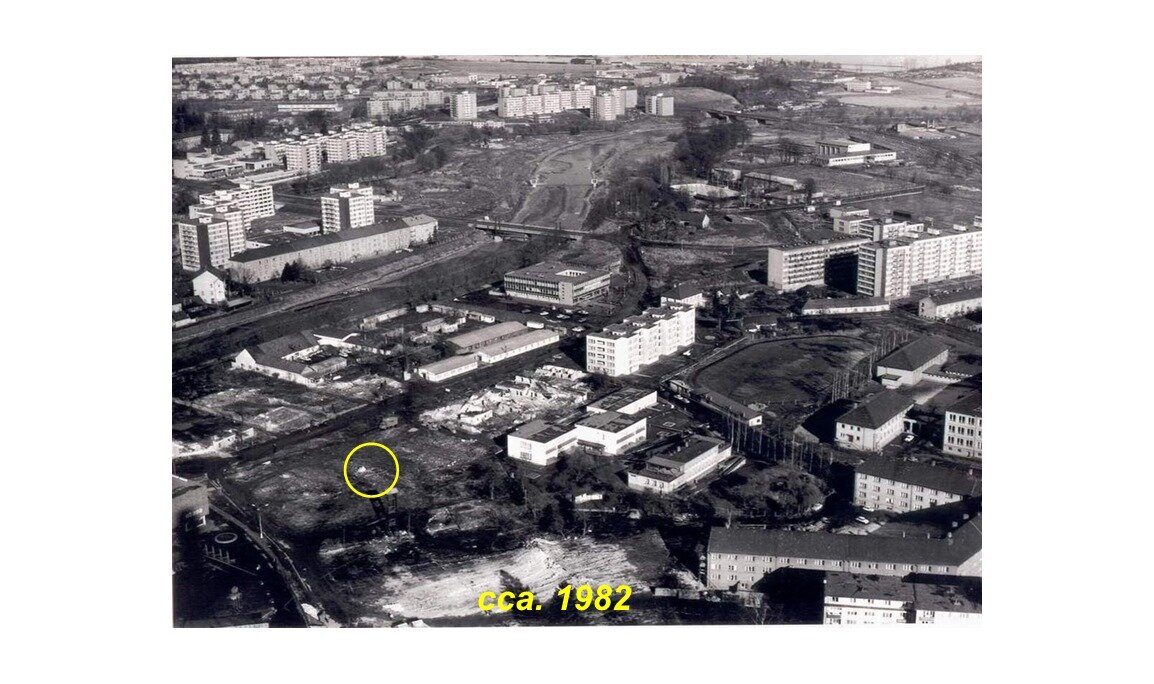| Author |
Ing. arch. Zbyněk Skala, STA, projektový ateliér, s.r.o., Havlíčkova 247, 386 01 Strakonice |
| Studio |
|
| Location |
Na Ohradě č.p. 107, 108, 109, 386 01 Strakonice |
| Investor |
Znakon Reality s.r.o., Sousedovice č.p. 44, 386 01 Sousedovice |
| Supplier |
Znakon, a.s., Sousedovice č.p. 44, 386 01 Sousedovice |
| Date of completion / approval of the project |
June 2020 |
| Fotograf |
|
The strory of this building is about the rediscovering the city, about the painful development of this place in the past (look at the history photos) about the scarcity of resources (many buildings around are the rust belts). There is the complicated infill betwen two block of flats. The place has been including many network, that were almost imposible to relocate and existing building of hot exchanger. For this reason one of this buildings is as the bridge over the existing building, and that all even on the floating piles (CFA).
Cubic kapacity 22 000 m3
Built up area 1 050 m2
costs without VAT 95 000 000,- Kč (multifunctional house)
costs without VAT 10 000 000,- Kč (garages)
includes 46 flats, 520 m2 commercial space, 63 parking spaces (of which 18 garages)
Green building
Environmental certification
| Type and level of certificate |
-
|
Water management
| Is rainwater used for irrigation? |
|
| Is rainwater used for other purposes, e.g. toilet flushing ? |
|
| Does the building have a green roof / facade ? |
|
| Is reclaimed waste water used, e.g. from showers and sinks ? |
|
The quality of the indoor environment
| Is clean air supply automated ? |
|
| Is comfortable temperature during summer and winter automated? |
|
| Is natural lighting guaranteed in all living areas? |
|
| Is artificial lighting automated? |
|
| Is acoustic comfort, specifically reverberation time, guaranteed? |
|
| Does the layout solution include zoning and ergonomics elements? |
|
Principles of circular economics
| Does the project use recycled materials? |
|
| Does the project use recyclable materials? |
|
| Are materials with a documented Environmental Product Declaration (EPD) promoted in the project? |
|
| Are other sustainability certifications used for materials and elements? |
|
Energy efficiency
| Energy performance class of the building according to the Energy Performance Certificate of the building |
B
|
| Is efficient energy management (measurement and regular analysis of consumption data) considered? |
|
| Are renewable sources of energy used, e.g. solar system, photovoltaics? |
|
Interconnection with surroundings
| Does the project enable the easy use of public transport? |
|
| Does the project support the use of alternative modes of transport, e.g cycling, walking etc. ? |
|
| Is there access to recreational natural areas, e.g. parks, in the immediate vicinity of the building? |
|
