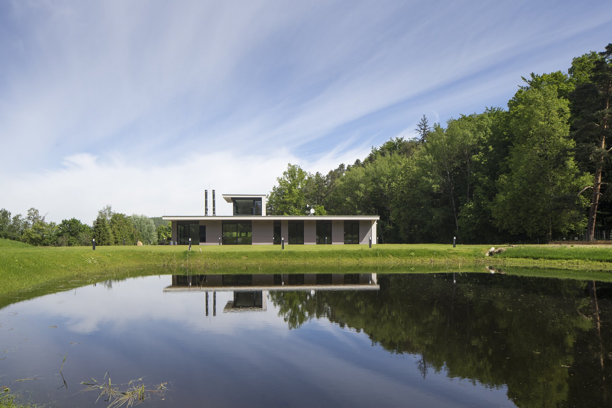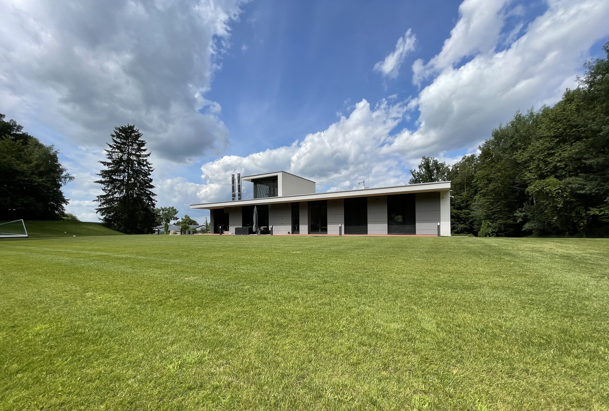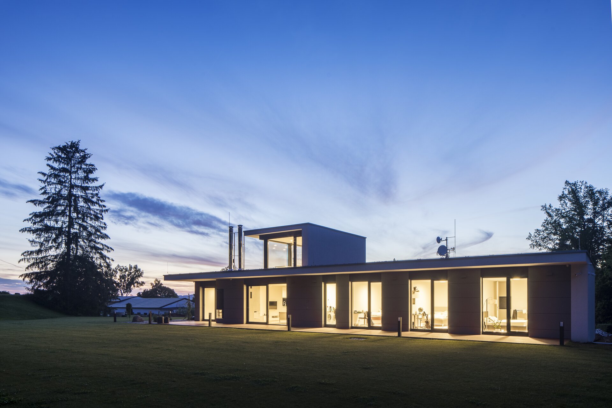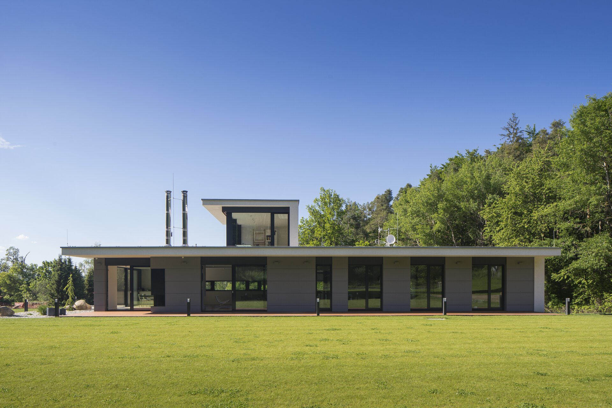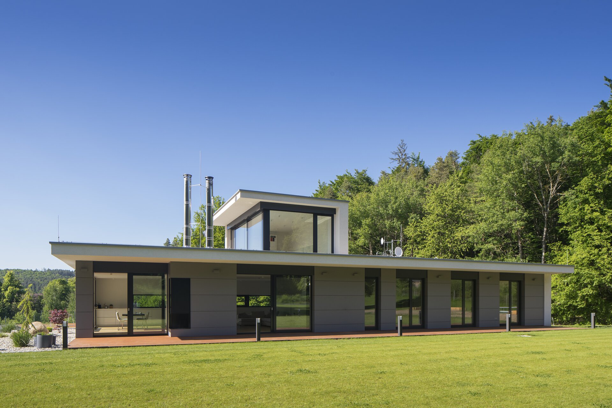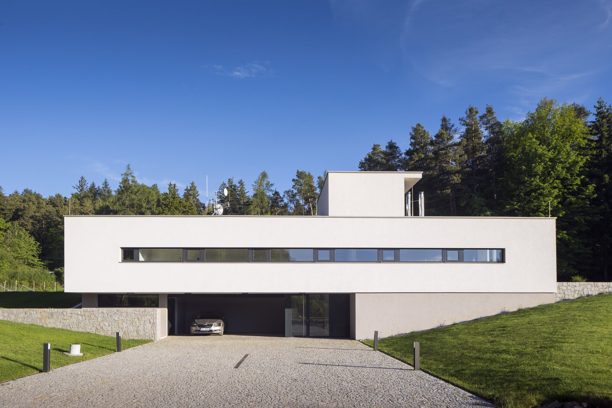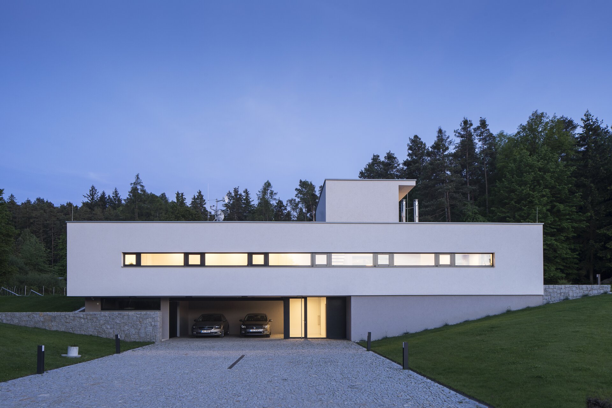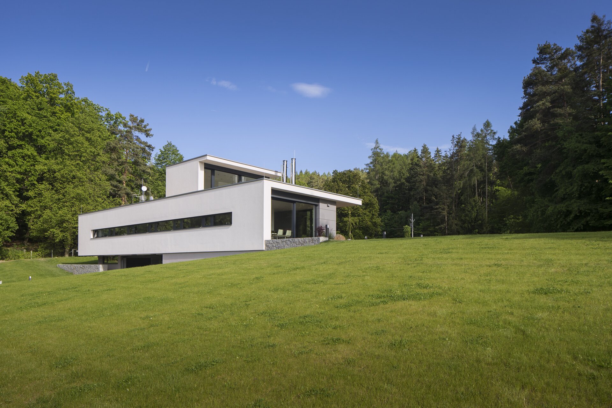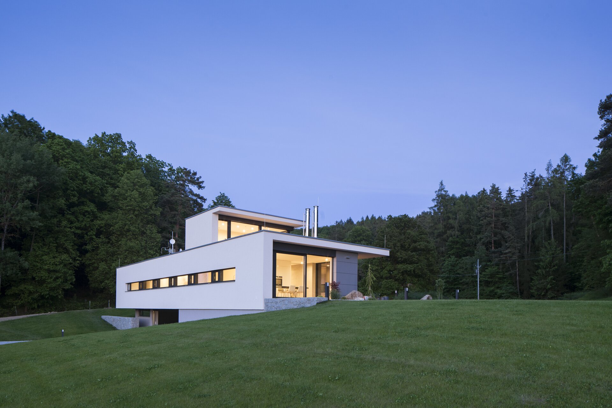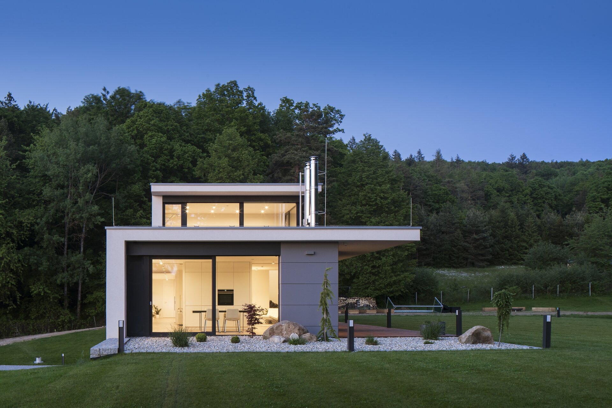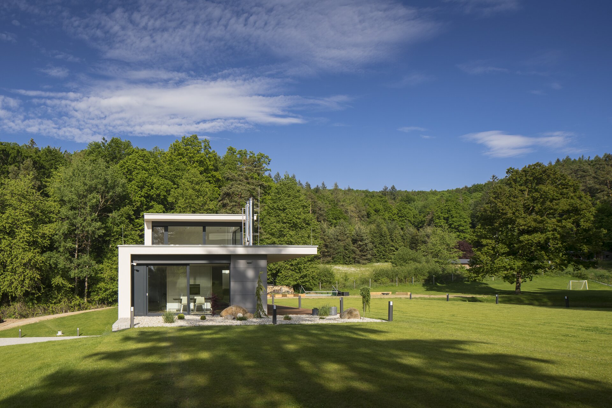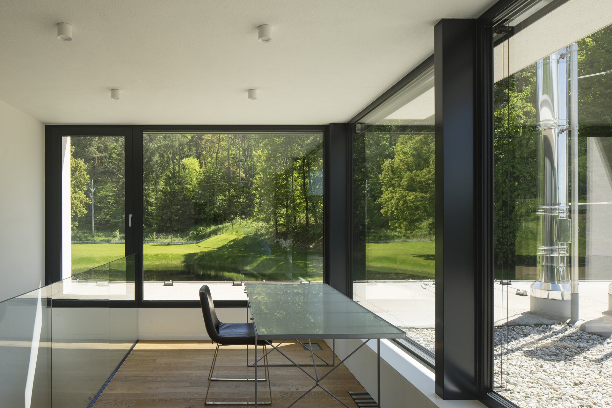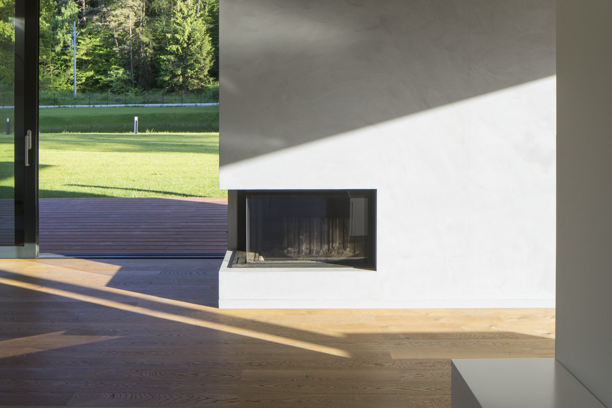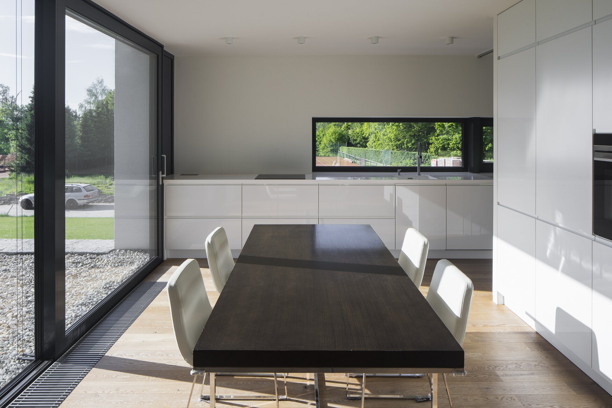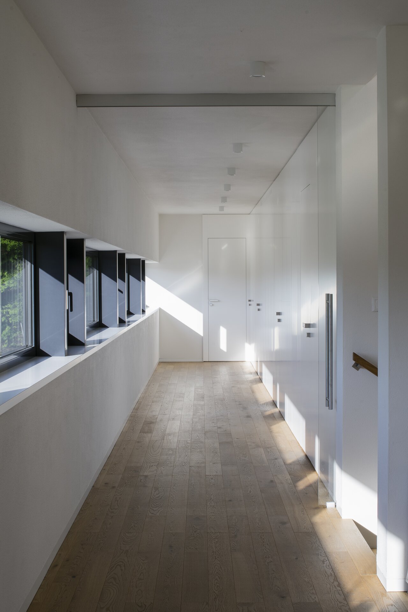| Author |
Ing. arch. Zbyněk Skala, STA, projektový ateliér, s.r.o., Havlíčkova 247, 386 01 Strakonice |
| Studio |
|
| Location |
Písek, areál cihelny Na Ptáčkově, p.č. 1892/1, k.ú. Písek |
| Investor |
Lenka Šátavová, Pavel Šátava, Smetanovo nám. 2488, 39701 Písek |
| Supplier |
Salvete spol. s.r.o., Písecká 38601, Strakonice I, 386 01 Strakonice |
| Date of completion / approval of the project |
March 2020 |
| Fotograf |
|
This house is in a large garden with a small lake. The entrance and parking spaces are under the house with a connection to the northern entrance area. All rooms are on the ground floor with a connection to the south garden. On the top is the roof - work - room overlooking the green.
Cubic kapacity 1 450 m3
Built up area 240 m2
costs without VAT 12 500 000,- Kč
includes living room + dining room + kitchen, 3 bedrooms, laundry room, 2 bathrooms, 1 roof study, parking and technical facilities
Green building
Environmental certification
| Type and level of certificate |
-
|
Water management
| Is rainwater used for irrigation? |
|
| Is rainwater used for other purposes, e.g. toilet flushing ? |
|
| Does the building have a green roof / facade ? |
|
| Is reclaimed waste water used, e.g. from showers and sinks ? |
|
The quality of the indoor environment
| Is clean air supply automated ? |
|
| Is comfortable temperature during summer and winter automated? |
|
| Is natural lighting guaranteed in all living areas? |
|
| Is artificial lighting automated? |
|
| Is acoustic comfort, specifically reverberation time, guaranteed? |
|
| Does the layout solution include zoning and ergonomics elements? |
|
Principles of circular economics
| Does the project use recycled materials? |
|
| Does the project use recyclable materials? |
|
| Are materials with a documented Environmental Product Declaration (EPD) promoted in the project? |
|
| Are other sustainability certifications used for materials and elements? |
|
Energy efficiency
| Energy performance class of the building according to the Energy Performance Certificate of the building |
B
|
| Is efficient energy management (measurement and regular analysis of consumption data) considered? |
|
| Are renewable sources of energy used, e.g. solar system, photovoltaics? |
|
Interconnection with surroundings
| Does the project enable the easy use of public transport? |
|
| Does the project support the use of alternative modes of transport, e.g cycling, walking etc. ? |
|
| Is there access to recreational natural areas, e.g. parks, in the immediate vicinity of the building? |
|
