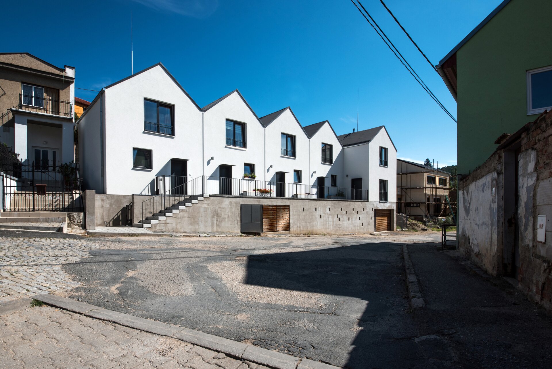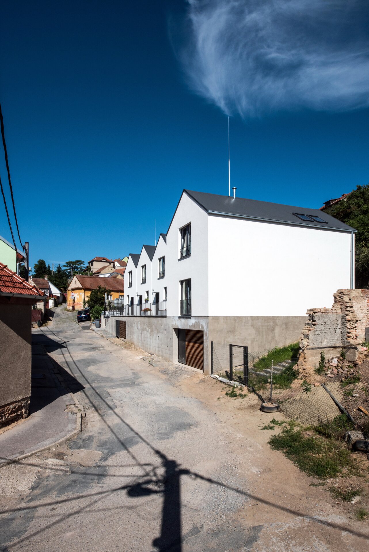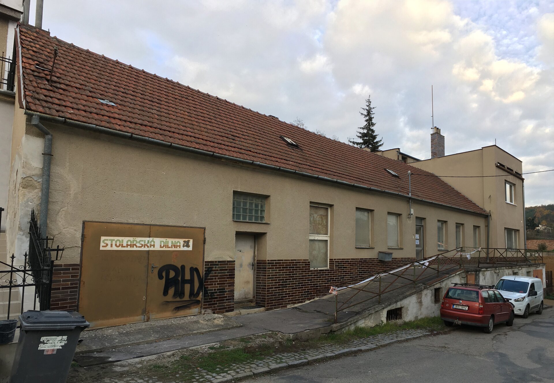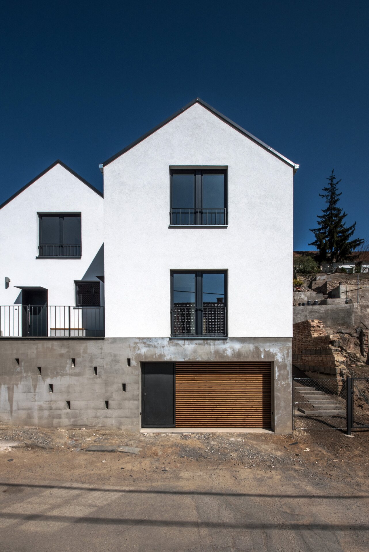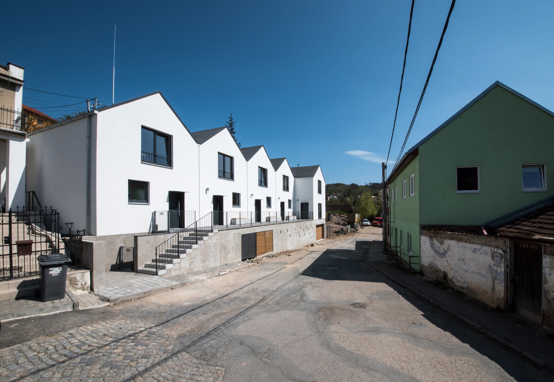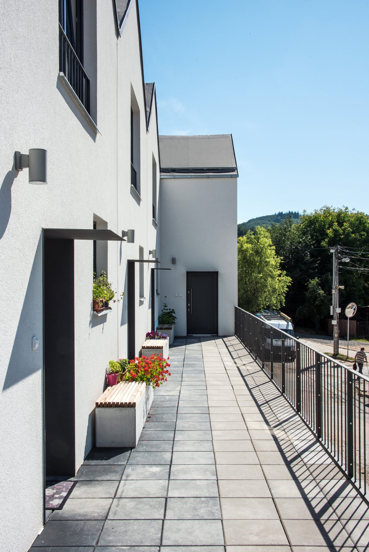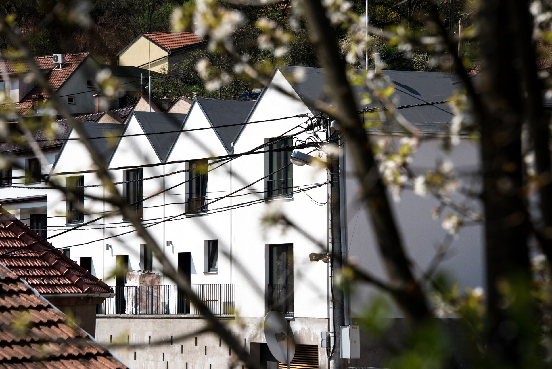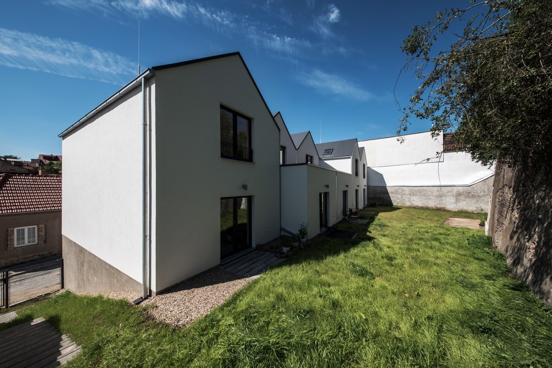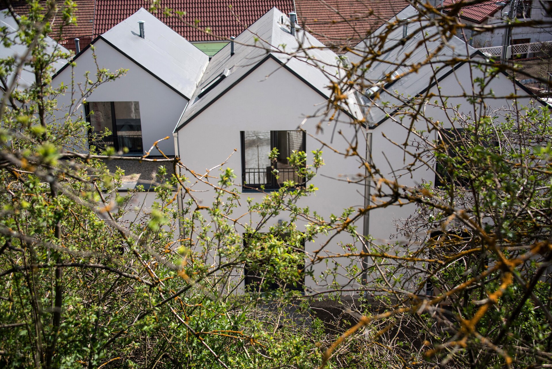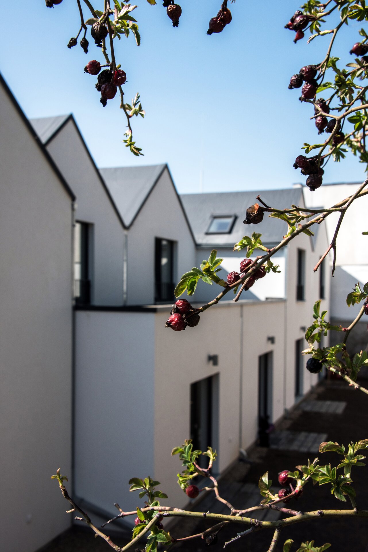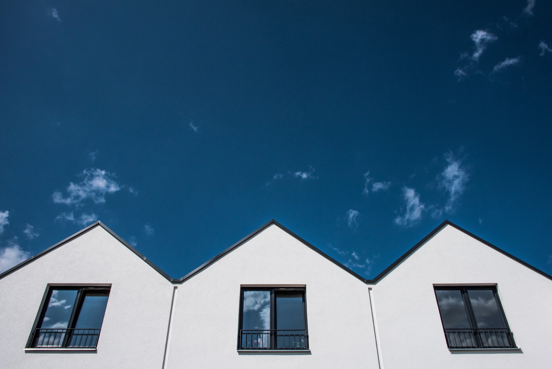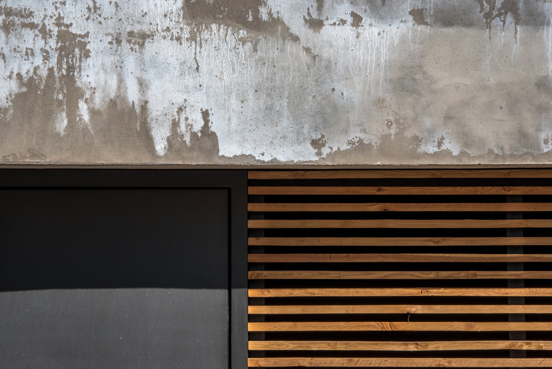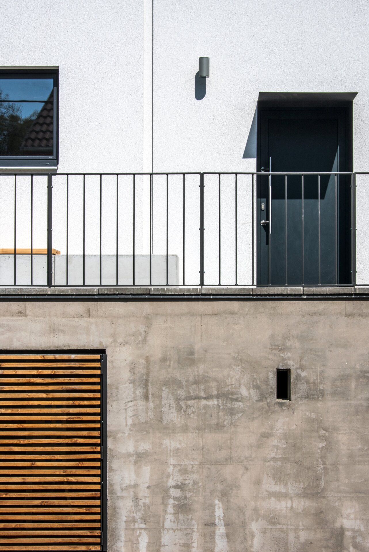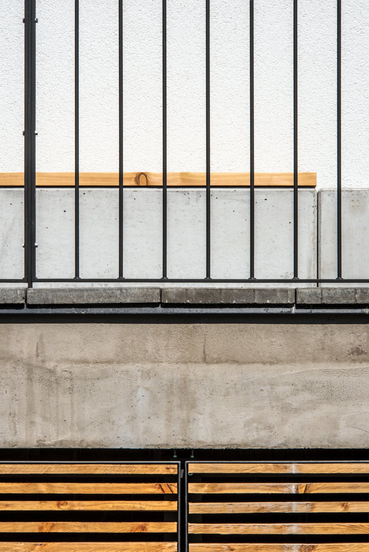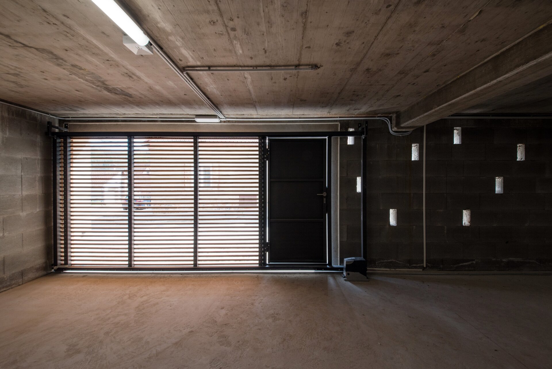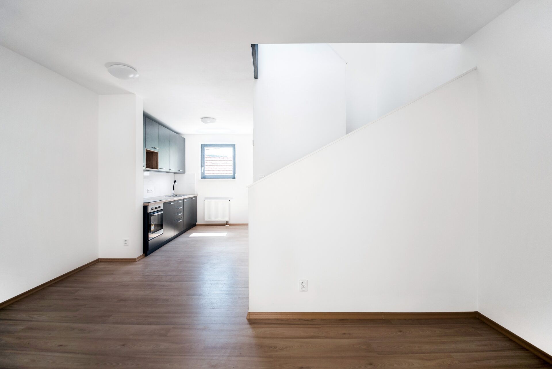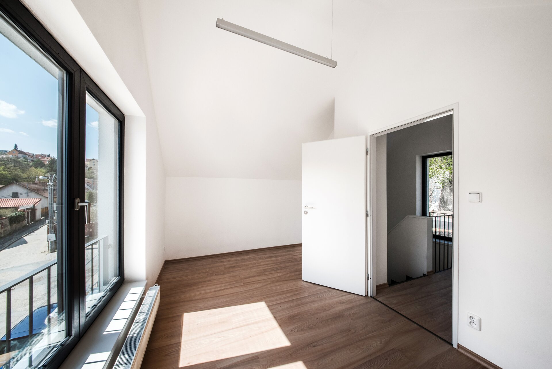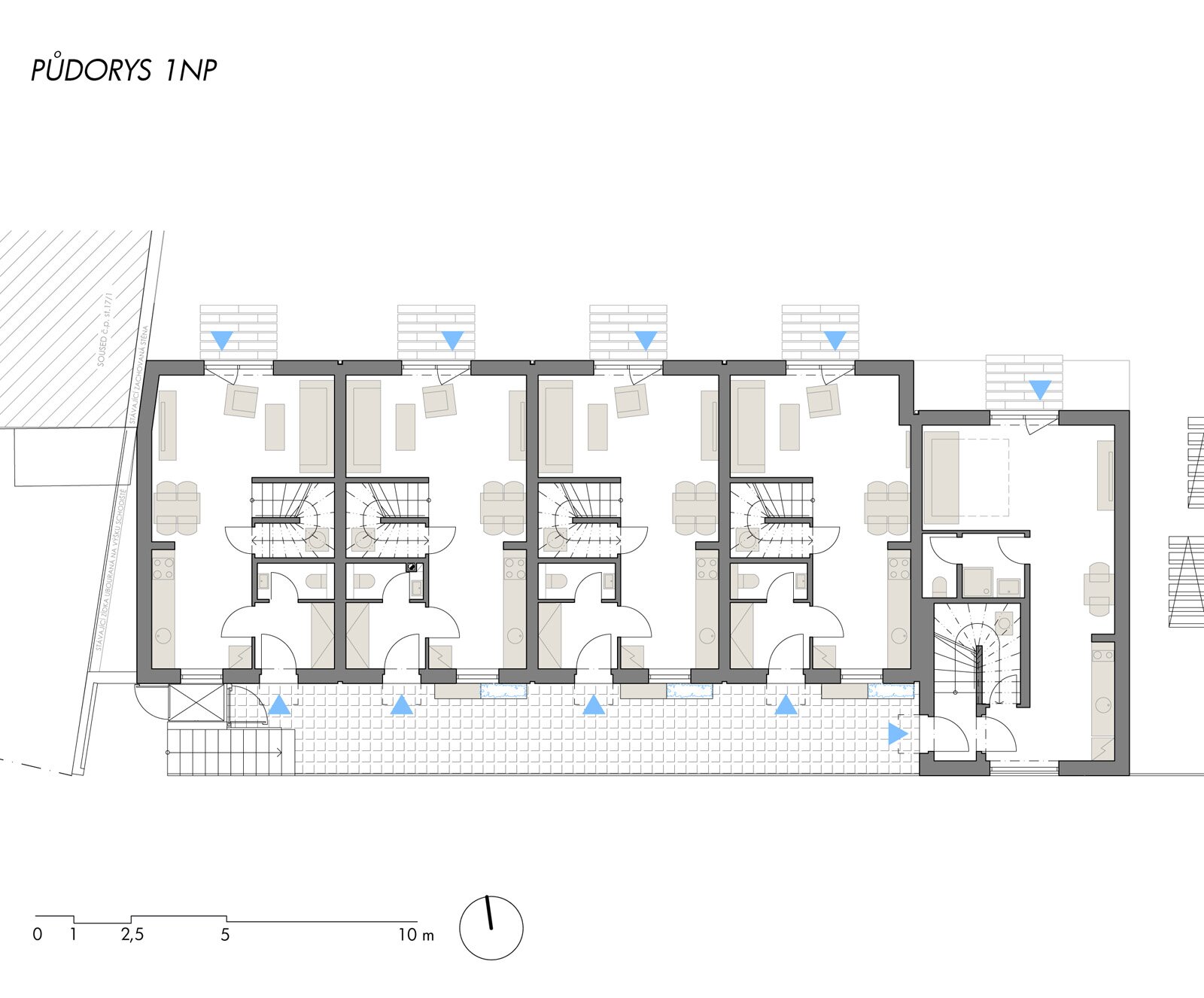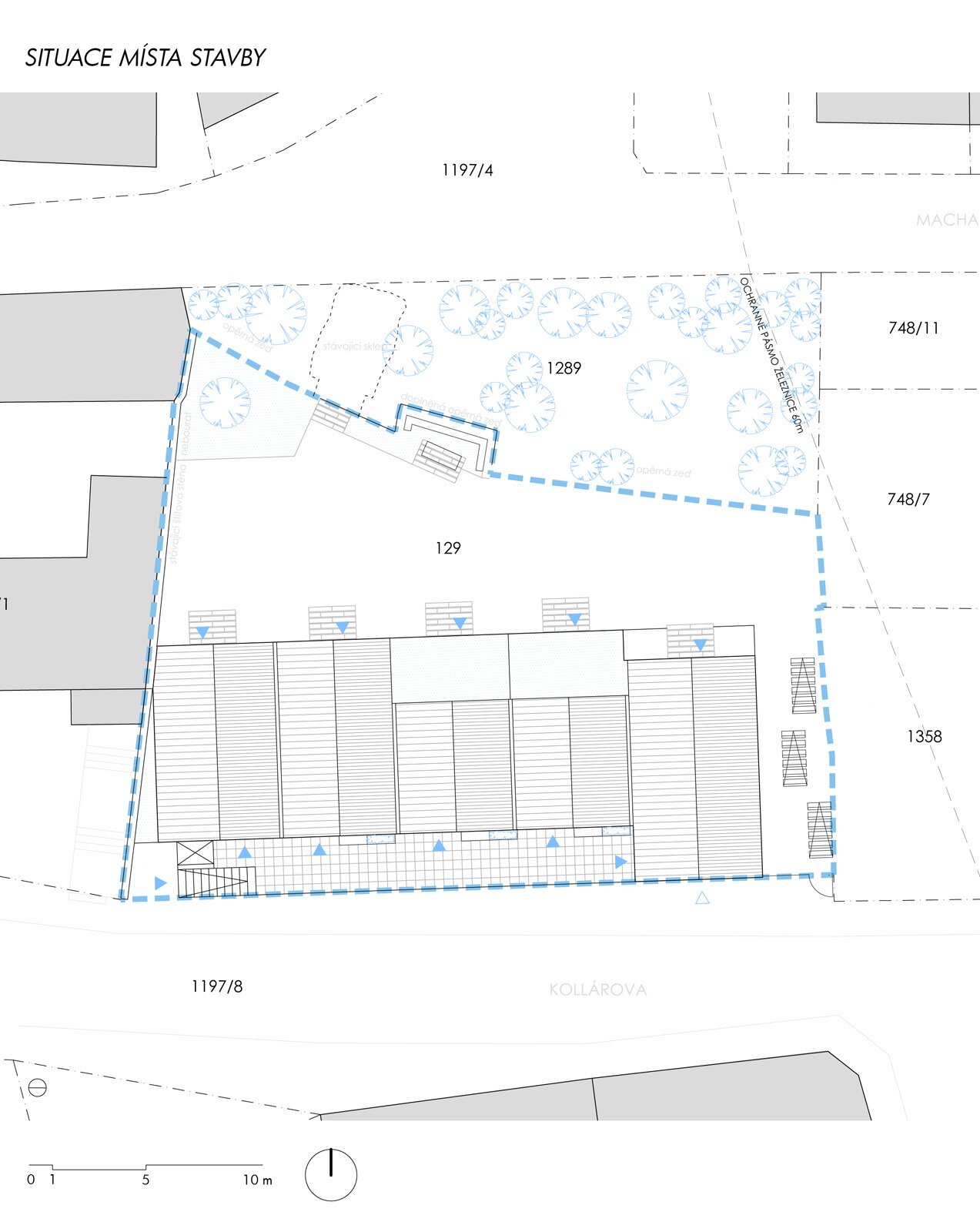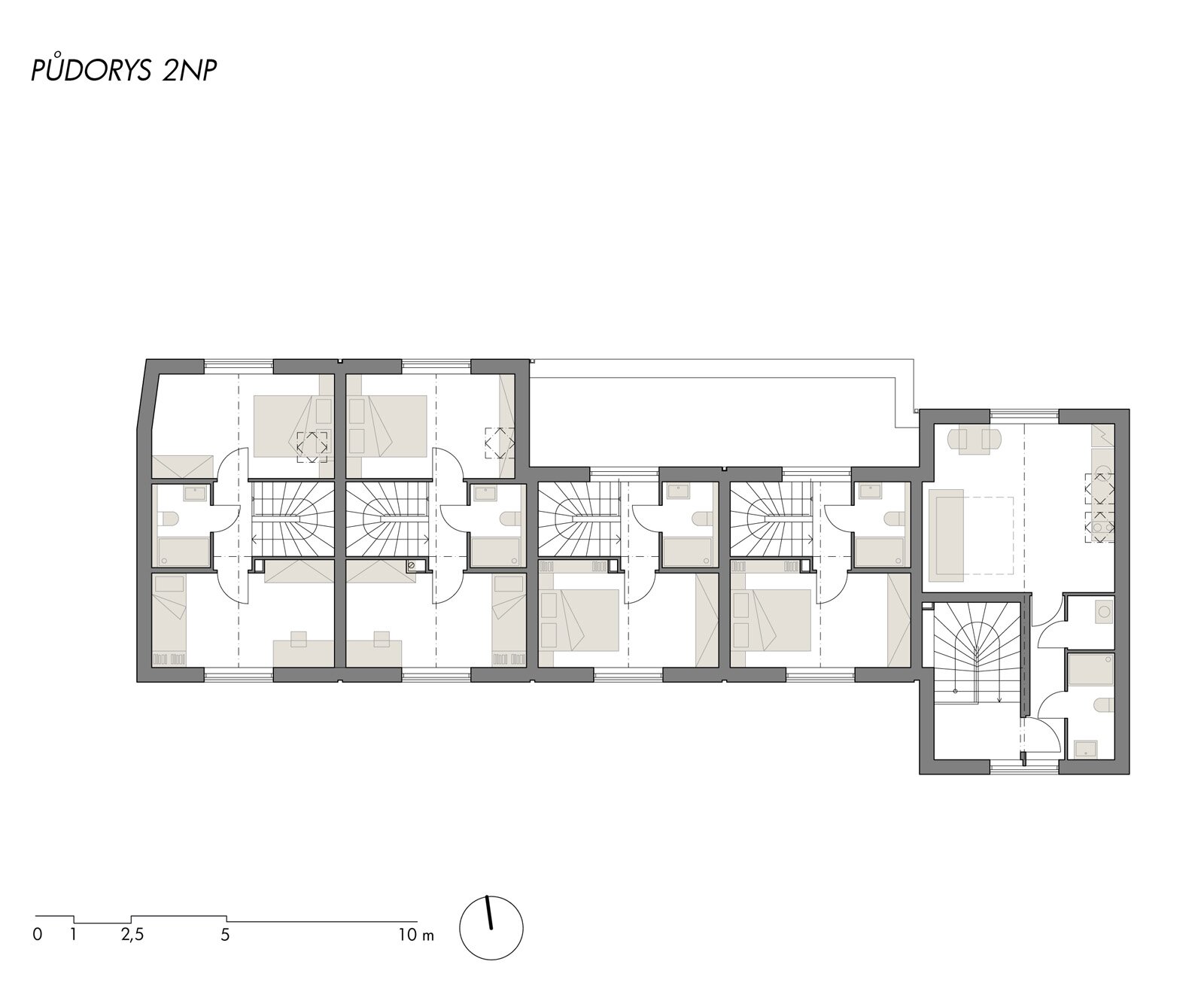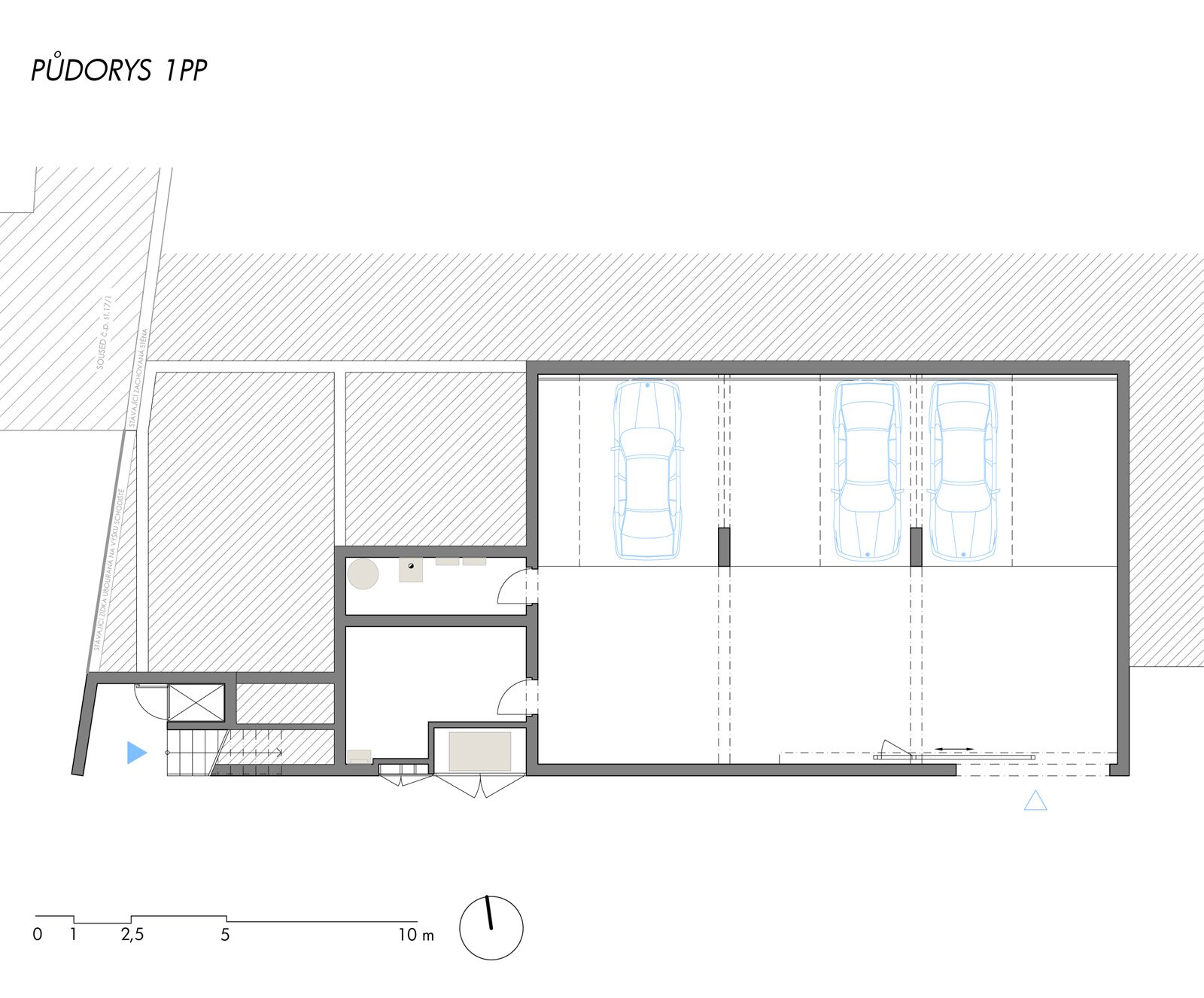| Author |
Milan Joja, Karel Kubza, Tomáš Págo / ČTYŘSTĚN |
| Studio |
|
| Location |
Husova 962, Bílovice nad Svitavou |
| Investor |
Obec Bílovice nad Svitavou
Těsnohlídkovo nám. 1000, Bílovice nad Svitavou |
| Supplier |
AQUA-GAS, s.r.o.
Berkova 92, Brno |
| Date of completion / approval of the project |
February 2020 |
| Fotograf |
|
The task was to create communal social housing. Simple and cheap building with approximately six housing units in the place where the original carpenter's shop has been placed.
With respect to the local character, the building has a gabled roof. We achieved a smaller scale by turning individual houses, gables to the street. It made it possible to get the sun through the roof windows into the upper rooms and thus ensure the necessary sunshine of the flats, and at the same time gave the whole space-friendly character. The individual flats - houses - are logically divided and connected to the gallery. By the outdoor staircase are two larger three-room apartments, in the middle two smaller two-room apartments (with the possibility of expanding the room to a terrace), at the end are two studios above each other.
The type of used materials is common, durable, and cheap. The basement and the technical background is made of concrete. The ceiling above the basement is monolithic reinforced concrete. The upper floors are made of brick blocks with thermal insulation and plastered.
Green building
Environmental certification
| Type and level of certificate |
-
|
Water management
| Is rainwater used for irrigation? |
|
| Is rainwater used for other purposes, e.g. toilet flushing ? |
|
| Does the building have a green roof / facade ? |
|
| Is reclaimed waste water used, e.g. from showers and sinks ? |
|
The quality of the indoor environment
| Is clean air supply automated ? |
|
| Is comfortable temperature during summer and winter automated? |
|
| Is natural lighting guaranteed in all living areas? |
|
| Is artificial lighting automated? |
|
| Is acoustic comfort, specifically reverberation time, guaranteed? |
|
| Does the layout solution include zoning and ergonomics elements? |
|
Principles of circular economics
| Does the project use recycled materials? |
|
| Does the project use recyclable materials? |
|
| Are materials with a documented Environmental Product Declaration (EPD) promoted in the project? |
|
| Are other sustainability certifications used for materials and elements? |
|
Energy efficiency
| Energy performance class of the building according to the Energy Performance Certificate of the building |
B
|
| Is efficient energy management (measurement and regular analysis of consumption data) considered? |
|
| Are renewable sources of energy used, e.g. solar system, photovoltaics? |
|
Interconnection with surroundings
| Does the project enable the easy use of public transport? |
|
| Does the project support the use of alternative modes of transport, e.g cycling, walking etc. ? |
|
| Is there access to recreational natural areas, e.g. parks, in the immediate vicinity of the building? |
|
