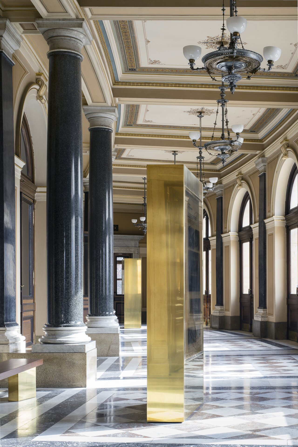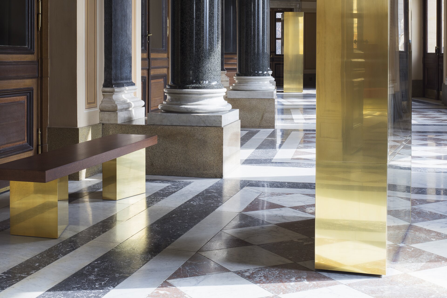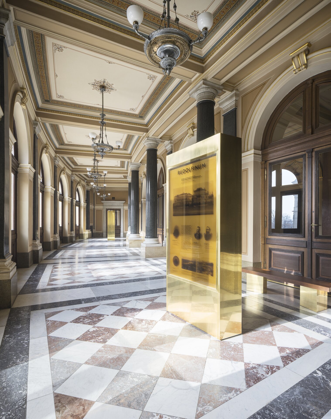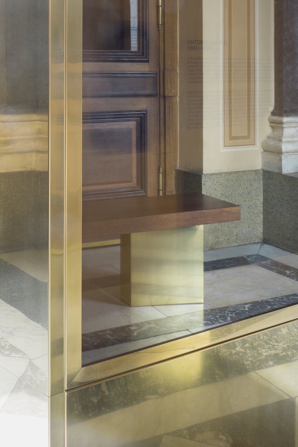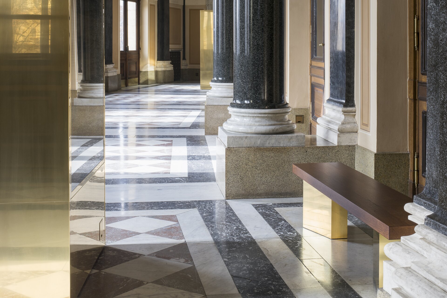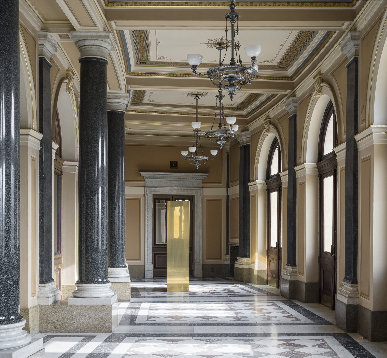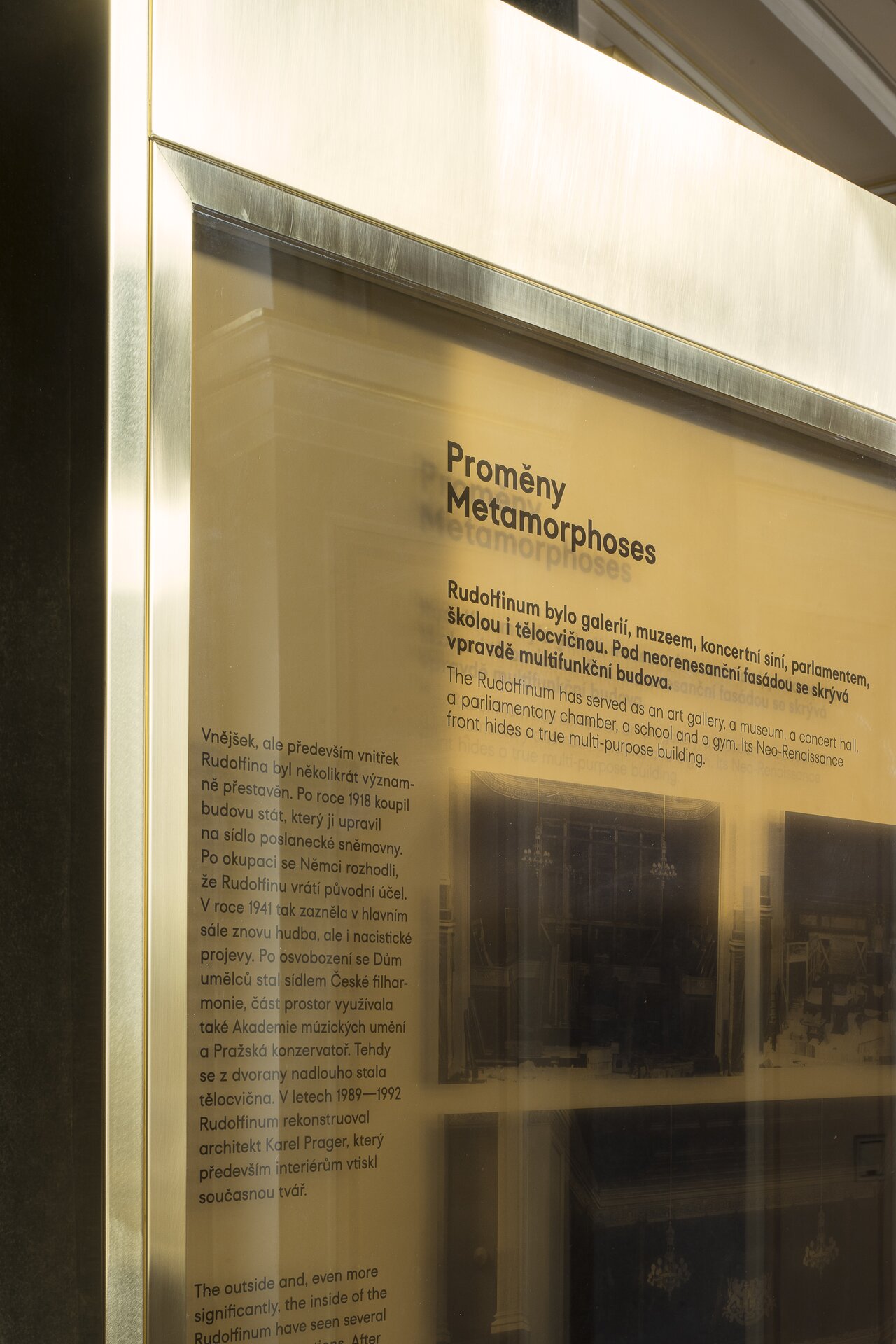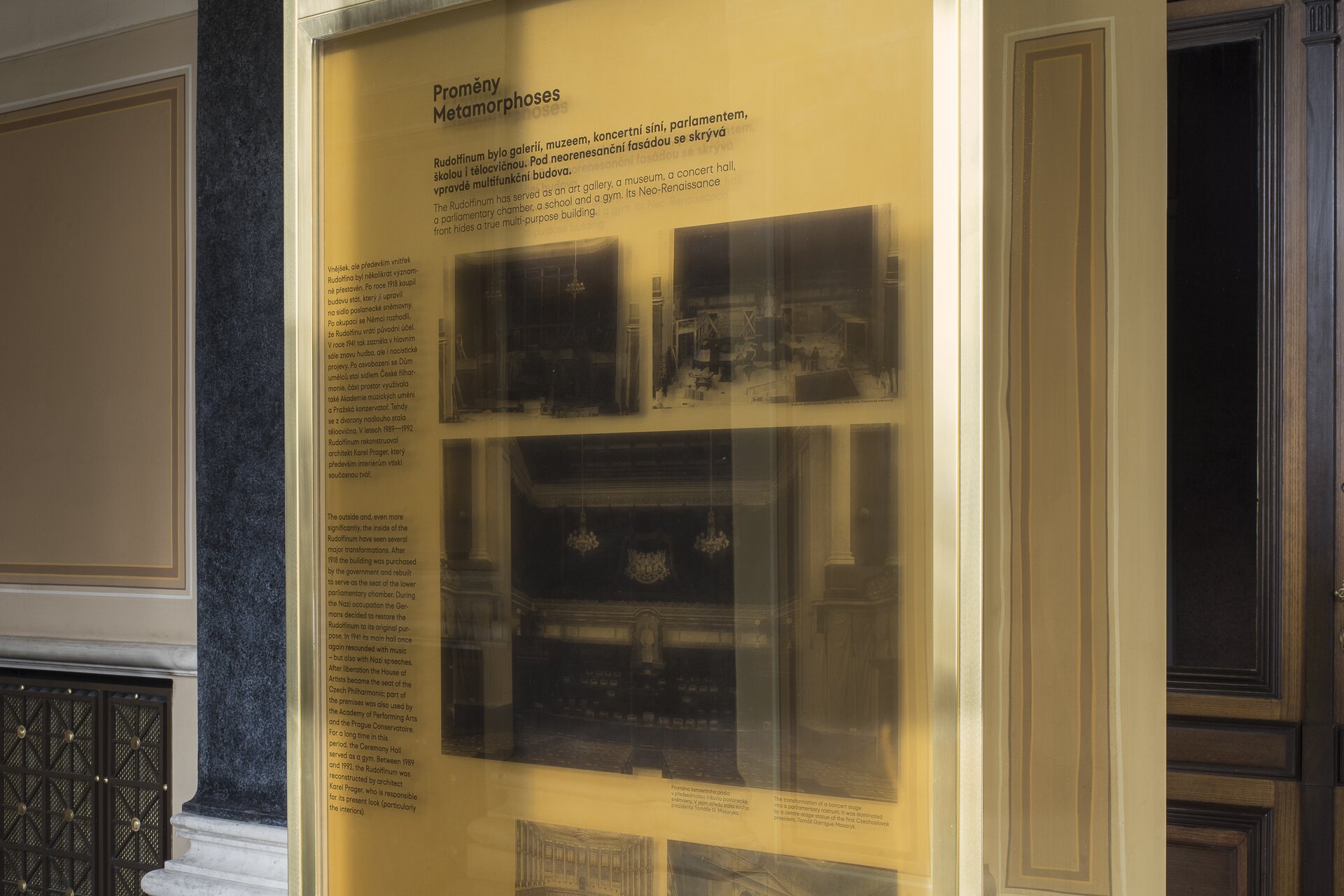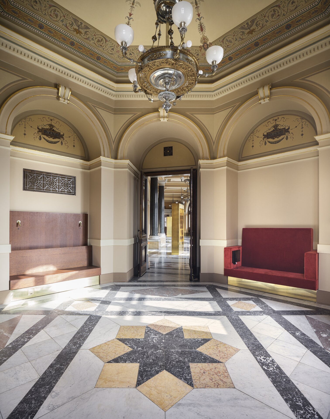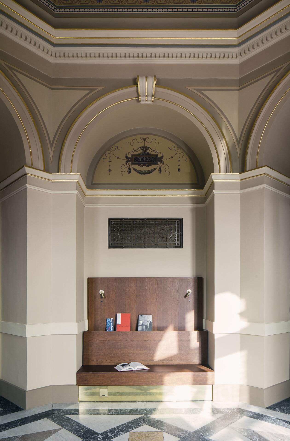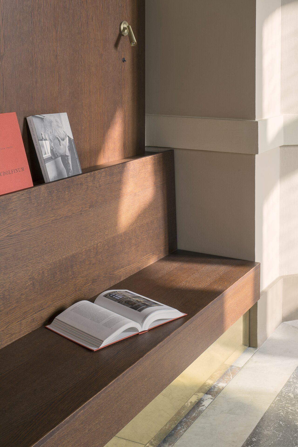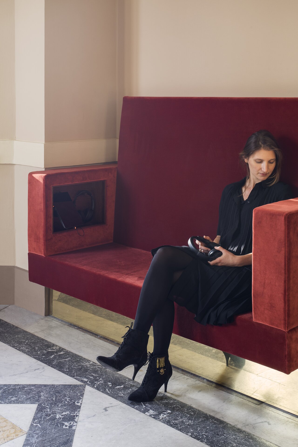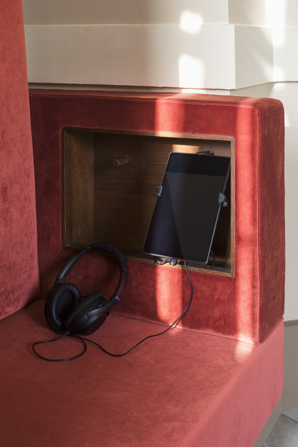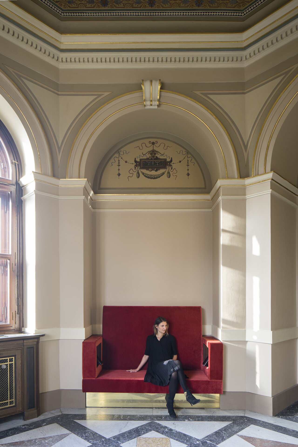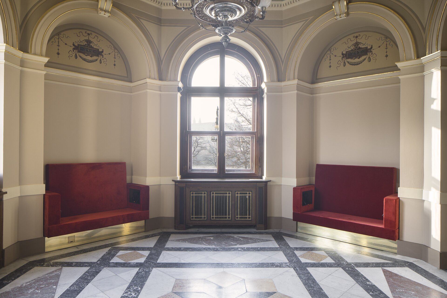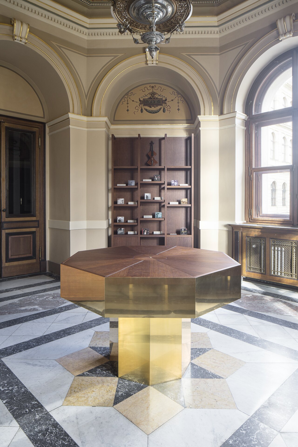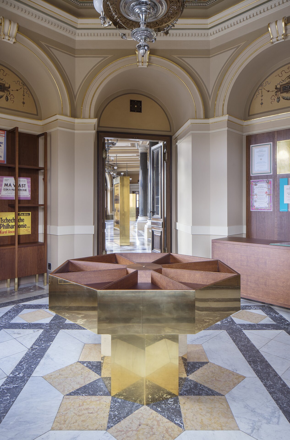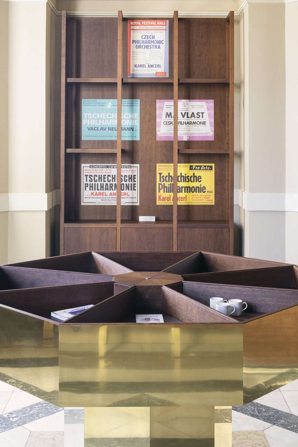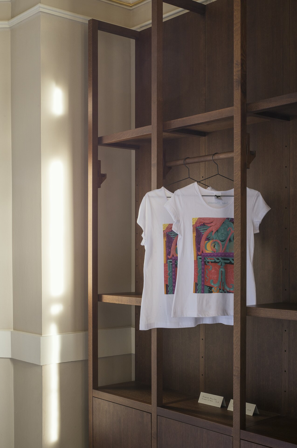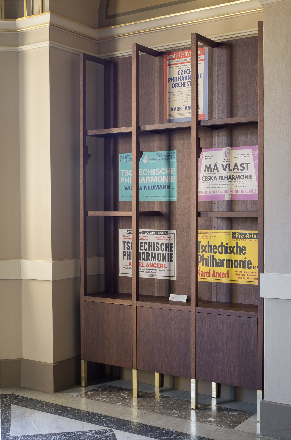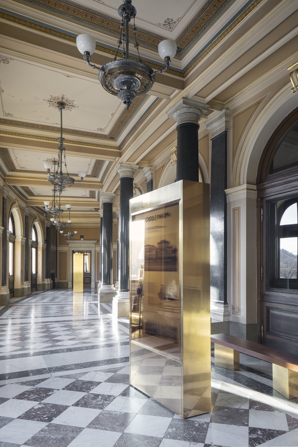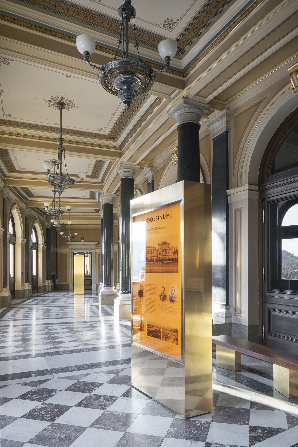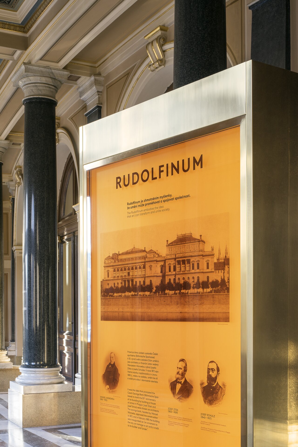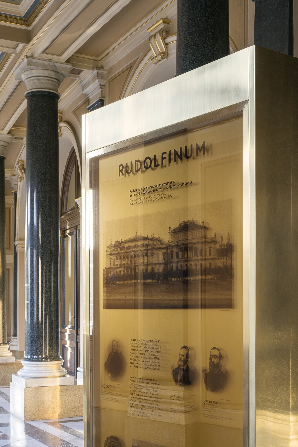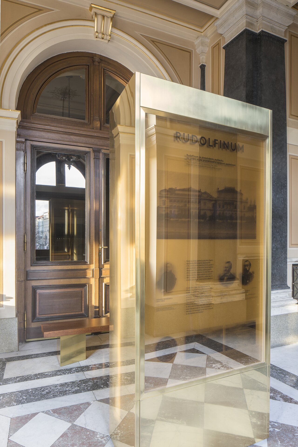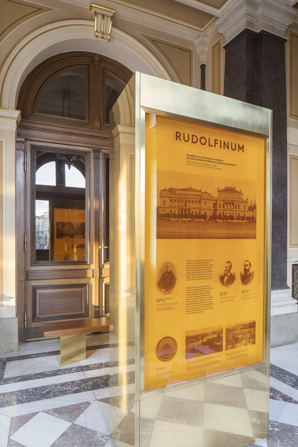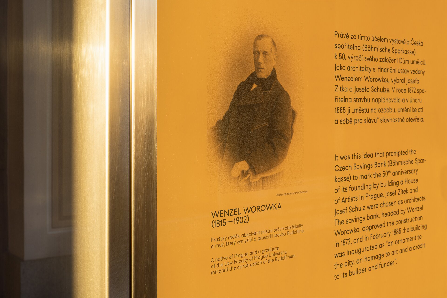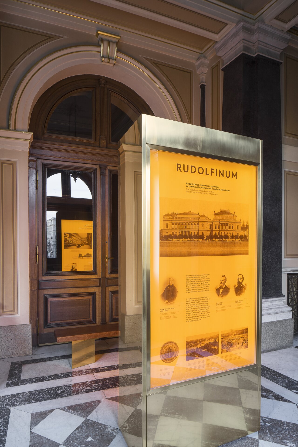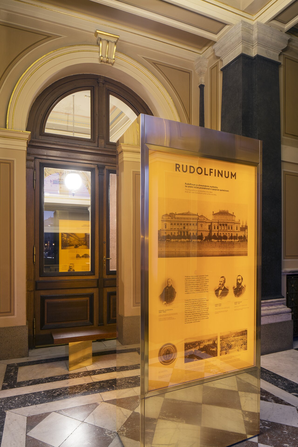| Author |
Lenka Míková architekti |
| Studio |
|
| Location |
Rudolfinum |
| Investor |
Česká filharmonie |
| Supplier |
Teak Polná s.r.o. |
| Date of completion / approval of the project |
June 2020 |
| Fotograf |
|
The project of new interiors for entrance areas of the Czech philharmonic in the great Rudolfinum building consists of three parts – two side lounges with a designshop and a listening lounge and an exhibition installation in the main foyer. We approached the task with respect to the original historical architecture and aimed to design the new use in a compact and contemporary way, but unintrusive and in relation to the existing space. For this we chose to use materials already present – partly polished brass with a mirroring effect and dark wooden veneer - and simple shaping derived from the spaces. The exhibition about the history of the building is conceived as two free-standing vertical objects that reflect their surroundings and creat a new spacial experience. Only at closer look the content appears on the two longer sides as if coming from the inside, supported by dimmable back lighting.
Exhibition – panels with brass surface and hidden wooden structure, display of layered reflective glass and plexi, dimmable LED lighting with hidden battery + complementing wooden benches
Designshop – central octogonal table in brass surface nad wooden inside, variable upper cover + variable wooden display walls in niches
Listening lounge – velvet seats with an integrated audio system for individual listenning + wooden seat with a book shelf and lamps for individual reading
Collaboration on exhibition concept and graphic solution: Miroko Maroko
Collaboration on LED lighting and audio-system: Michal Pustějovský
Photos: Tomáš Souček
The project followed after we won an invited exhibition in 2019 organized by Czechdesign.
Green building
Environmental certification
| Type and level of certificate |
-
|
Water management
| Is rainwater used for irrigation? |
|
| Is rainwater used for other purposes, e.g. toilet flushing ? |
|
| Does the building have a green roof / facade ? |
|
| Is reclaimed waste water used, e.g. from showers and sinks ? |
|
The quality of the indoor environment
| Is clean air supply automated ? |
|
| Is comfortable temperature during summer and winter automated? |
|
| Is natural lighting guaranteed in all living areas? |
|
| Is artificial lighting automated? |
|
| Is acoustic comfort, specifically reverberation time, guaranteed? |
|
| Does the layout solution include zoning and ergonomics elements? |
|
Principles of circular economics
| Does the project use recycled materials? |
|
| Does the project use recyclable materials? |
|
| Are materials with a documented Environmental Product Declaration (EPD) promoted in the project? |
|
| Are other sustainability certifications used for materials and elements? |
|
Energy efficiency
| Energy performance class of the building according to the Energy Performance Certificate of the building |
|
| Is efficient energy management (measurement and regular analysis of consumption data) considered? |
|
| Are renewable sources of energy used, e.g. solar system, photovoltaics? |
|
Interconnection with surroundings
| Does the project enable the easy use of public transport? |
|
| Does the project support the use of alternative modes of transport, e.g cycling, walking etc. ? |
|
| Is there access to recreational natural areas, e.g. parks, in the immediate vicinity of the building? |
|
