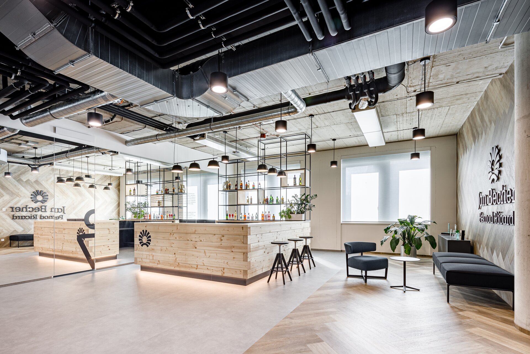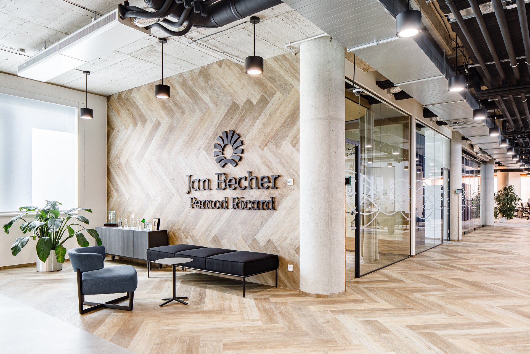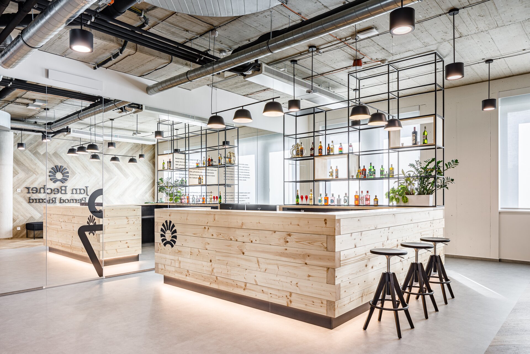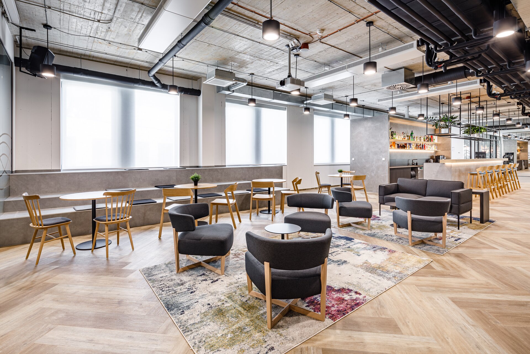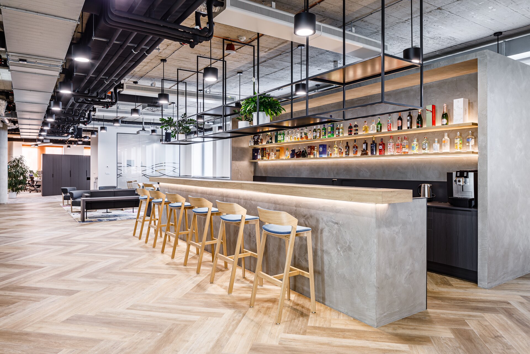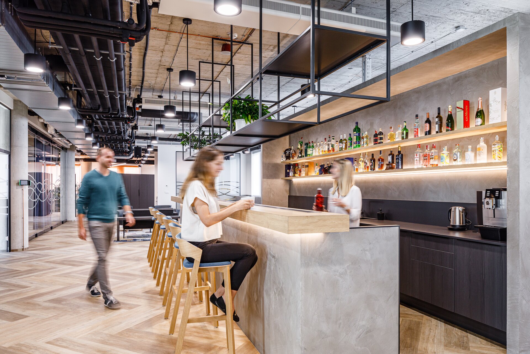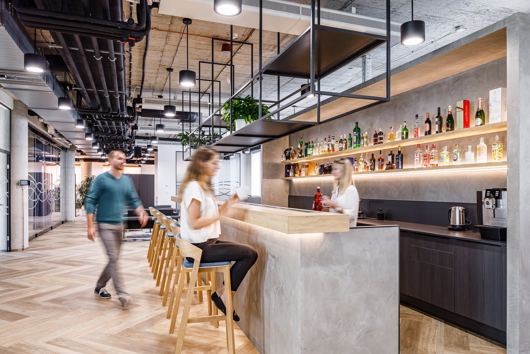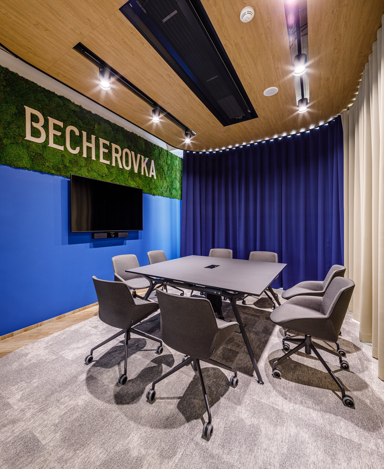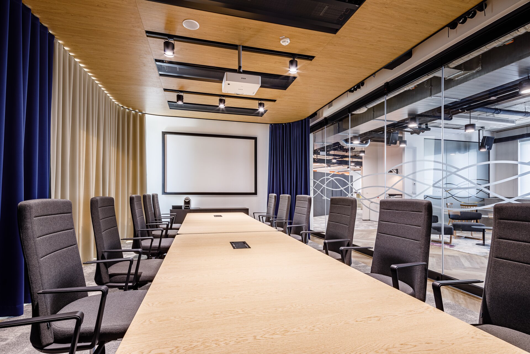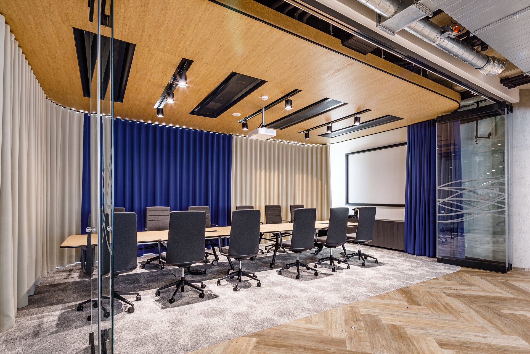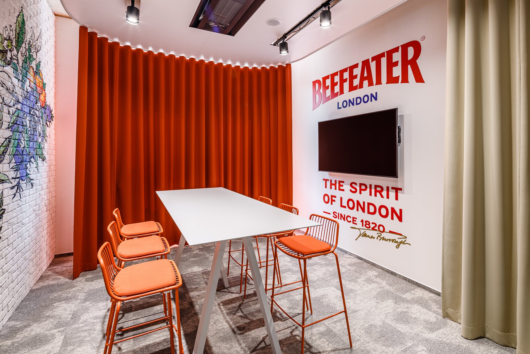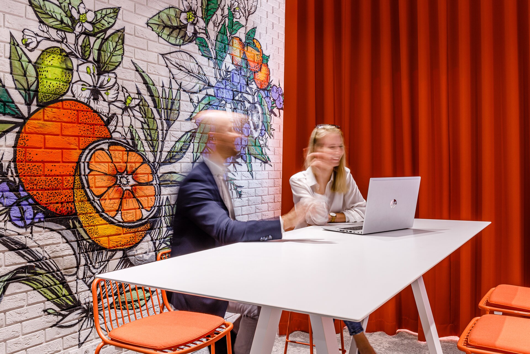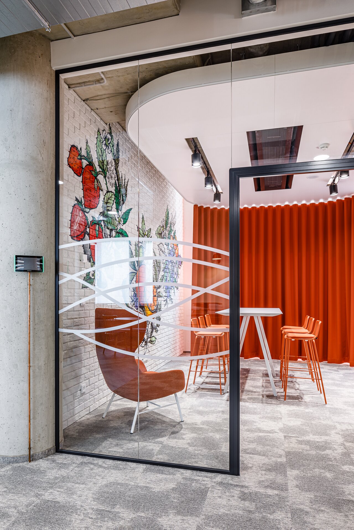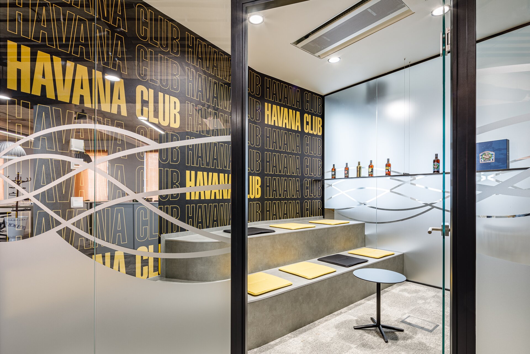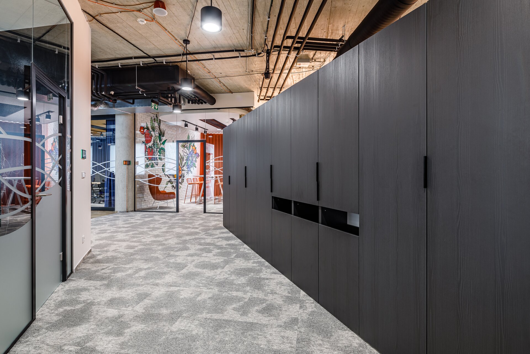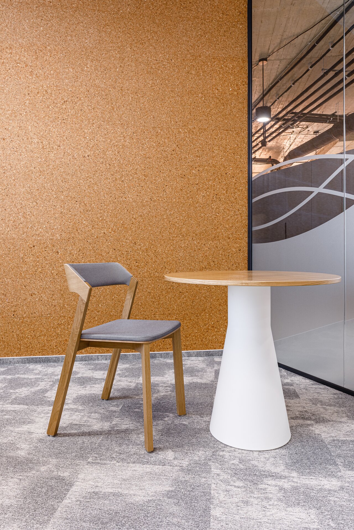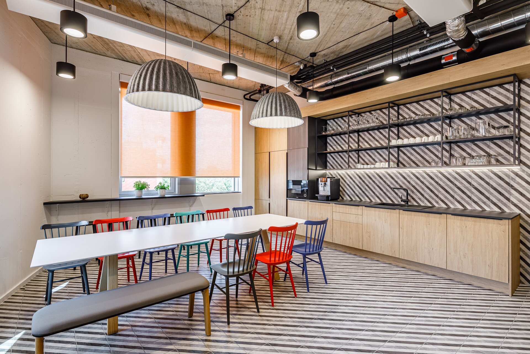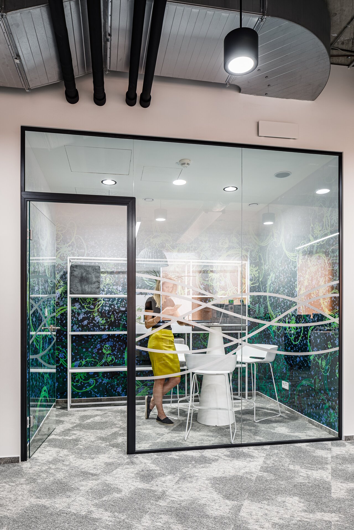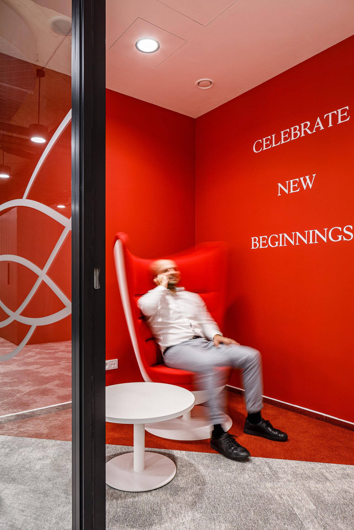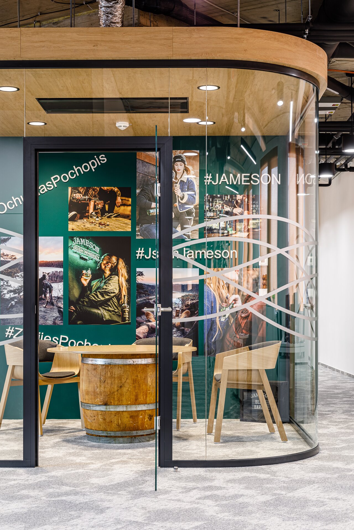| Author |
Ing. arch. Jakub Seči, CAPEXUS |
| Studio |
|
| Location |
Centrum Stromovka, Veletržní 24, 170 00 Praha 7-Holešovice |
| Investor |
Jan Becher - Karlovarská Becherovka, a.s., T.G. Masaryka 282/57, 360 01 Karlovy Vary |
| Supplier |
CAPEXUS s.r.o., Nuselská 419/92, 140 00 Praha 4 - Michle |
| Date of completion / approval of the project |
July 2020 |
| Fotograf |
|
The original drably coloured premises ceased to meet the company's requirements and the employees moved to a modern location in the Centrum Stromovka.
"The cooperation with the brand managers of the individual brands that the company represents and distributes on the Czech market was decisive," said architect Jakub Seči from CAPEXUS, which designed and implemented the premises for Becherovka. "They helped us complete the design. In the meeting rooms, employees and visitors encounter a colour concept typical of brands such as Becherovka, Jameson, Beefeater or Havana Club."
"For the new address we thought mainly about the comfort and satisfaction of our employees," says Lenka Zavadilová, of Jan Becher Pernod Ricard. "Mobile walls, thanks to which the space can be divided in different ways, and co-working zones support a dynamic working environment. The simple space underlines our DNA, history and what we do today."
Although it exports worldwide, Becherovka places great emphasis on its Czech roots, which is why the offices are primarily furnished with furniture by domestic brands. For example, the iconic TON chairs made of bent hardwood can be found here. CAPEXUS also supplied all the atypical furniture, such as the bar-style wooden reception desk and the bar consisting of a single piece with a wooden countertop and integrated ambient lighting.
The illuminated spaces are dominated by industrial elements. "We mainly used exposed concrete and left the ceiling open so that all beams and ducts remained visible," says Seči. The exposed materials in combination with wooden furnishings, glass partitions and colourful details create a pleasant atmosphere for work, business meetings in the conference rooms or relaxation.
The dominant feature of the offices is the thematically designed bar zone with a six-metre-long bar, which is a place for various meetings and corporate events.
Green building
Environmental certification
| Type and level of certificate |
-
|
Water management
| Is rainwater used for irrigation? |
|
| Is rainwater used for other purposes, e.g. toilet flushing ? |
|
| Does the building have a green roof / facade ? |
|
| Is reclaimed waste water used, e.g. from showers and sinks ? |
|
The quality of the indoor environment
| Is clean air supply automated ? |
|
| Is comfortable temperature during summer and winter automated? |
|
| Is natural lighting guaranteed in all living areas? |
|
| Is artificial lighting automated? |
|
| Is acoustic comfort, specifically reverberation time, guaranteed? |
|
| Does the layout solution include zoning and ergonomics elements? |
|
Principles of circular economics
| Does the project use recycled materials? |
|
| Does the project use recyclable materials? |
|
| Are materials with a documented Environmental Product Declaration (EPD) promoted in the project? |
|
| Are other sustainability certifications used for materials and elements? |
|
Energy efficiency
| Energy performance class of the building according to the Energy Performance Certificate of the building |
|
| Is efficient energy management (measurement and regular analysis of consumption data) considered? |
|
| Are renewable sources of energy used, e.g. solar system, photovoltaics? |
|
Interconnection with surroundings
| Does the project enable the easy use of public transport? |
|
| Does the project support the use of alternative modes of transport, e.g cycling, walking etc. ? |
|
| Is there access to recreational natural areas, e.g. parks, in the immediate vicinity of the building? |
|
