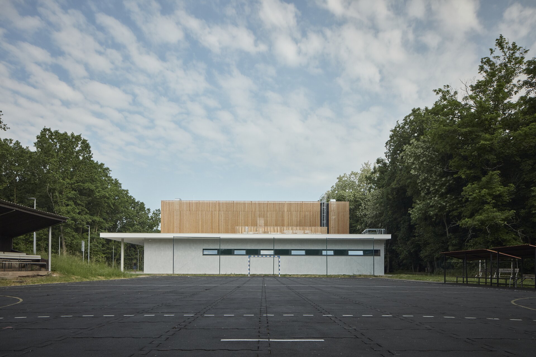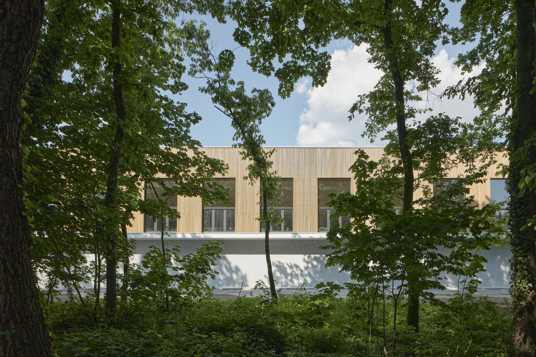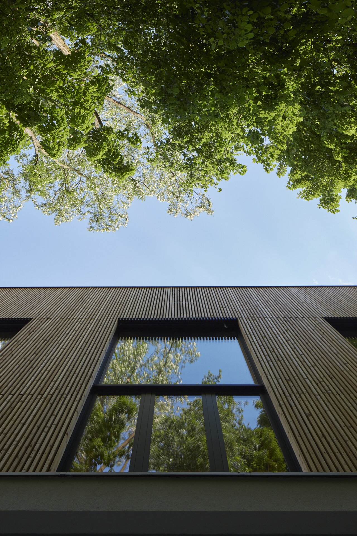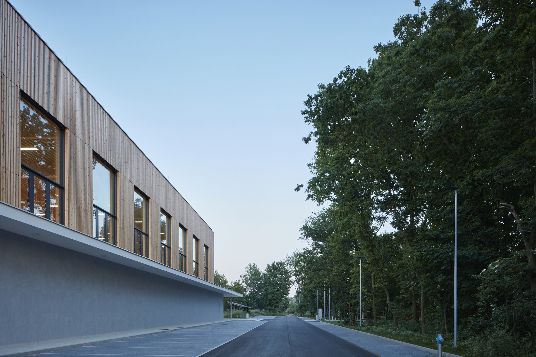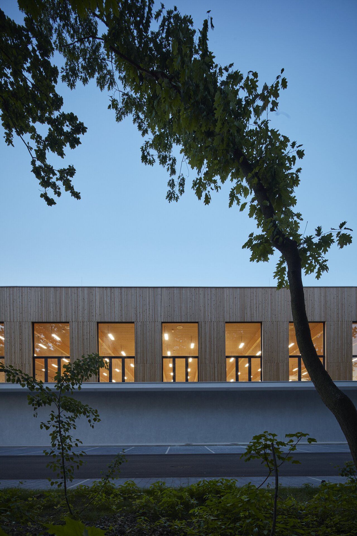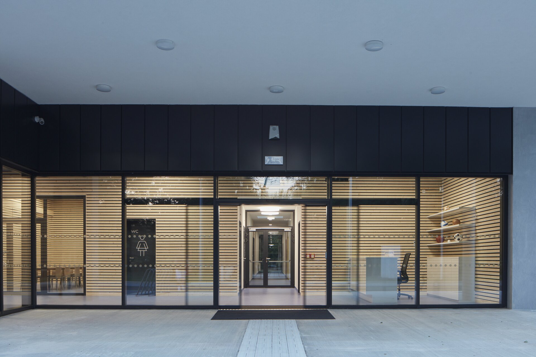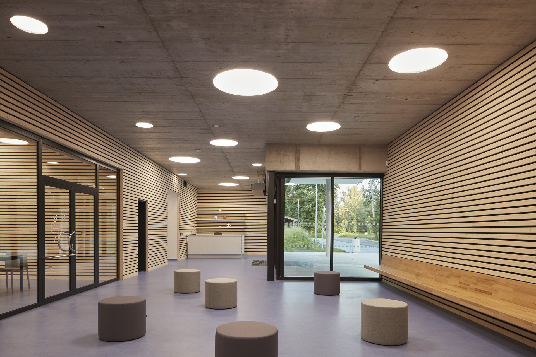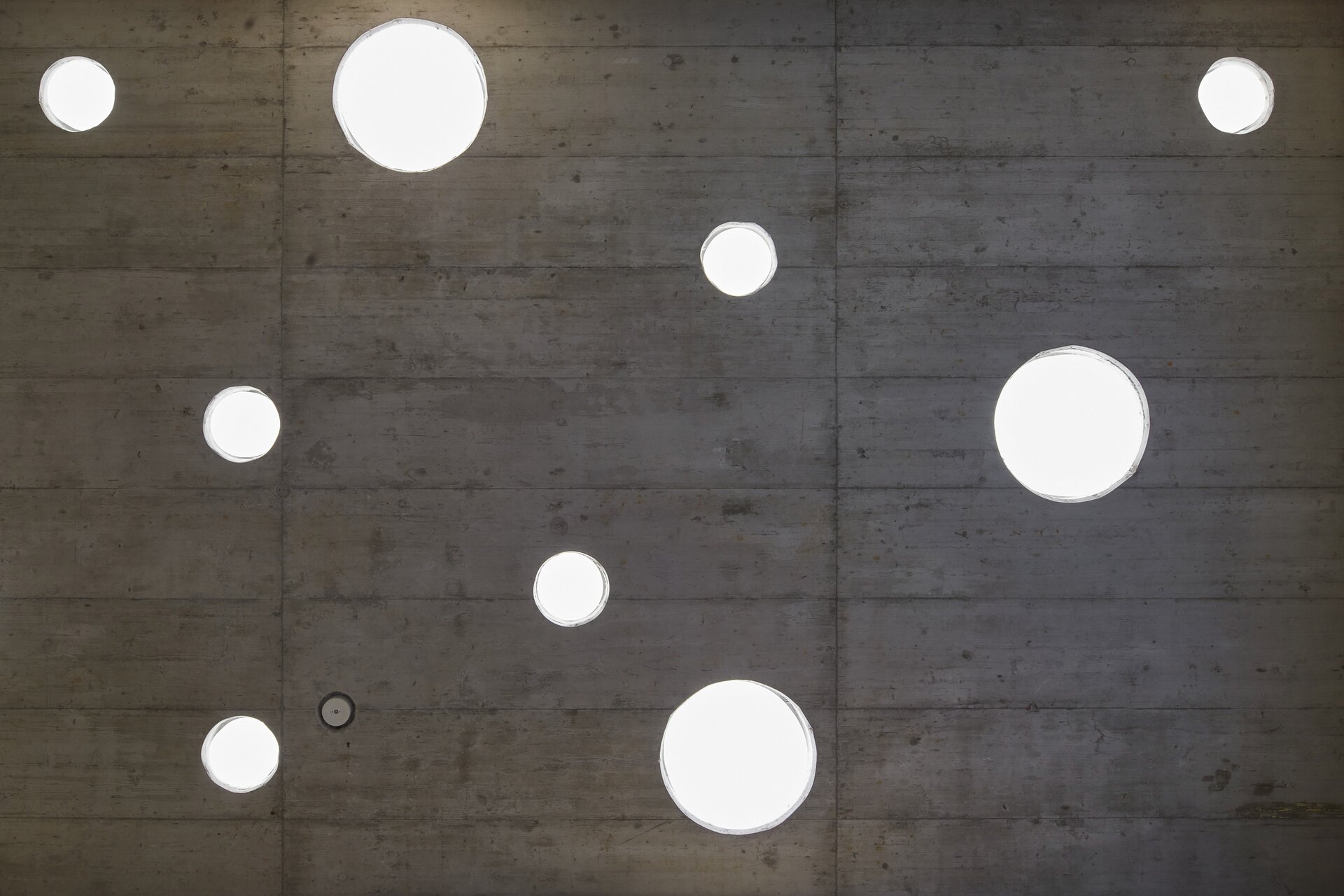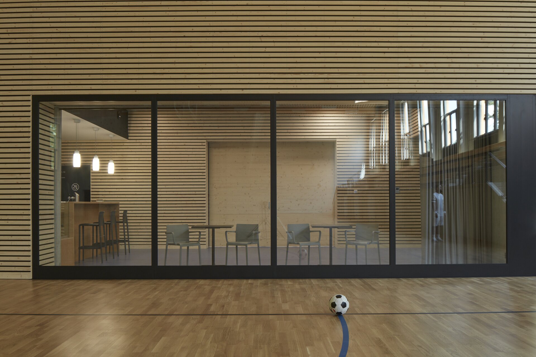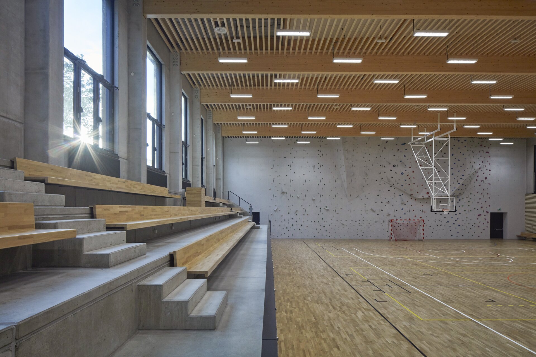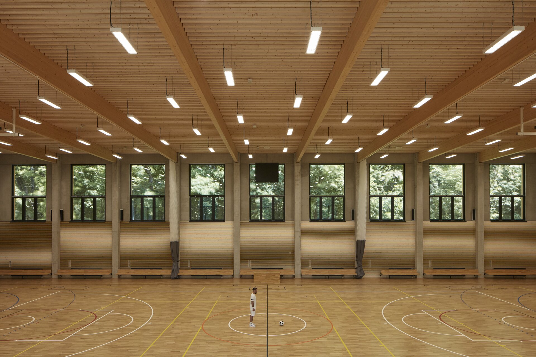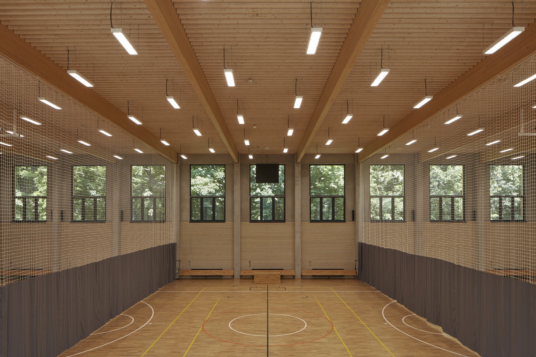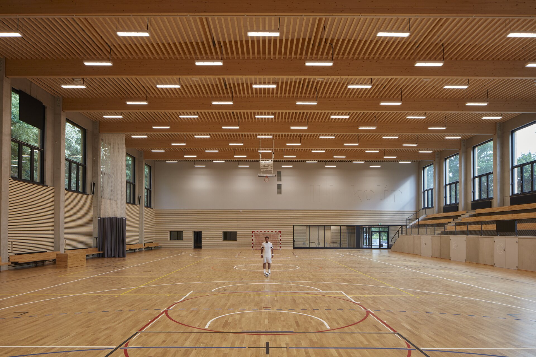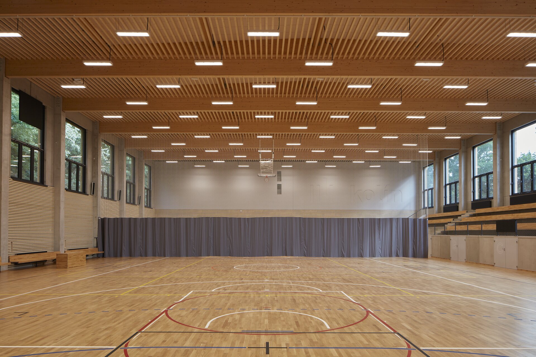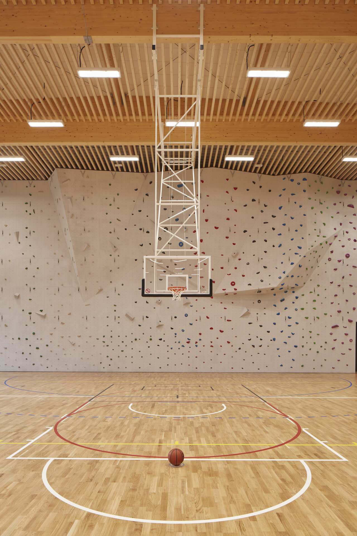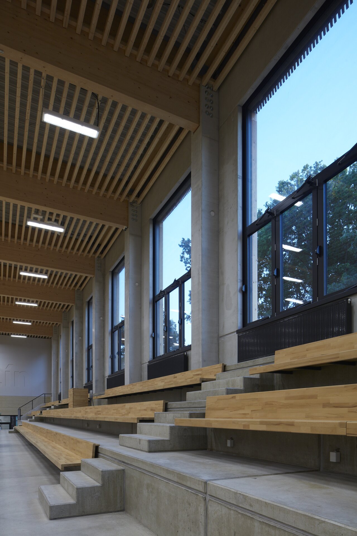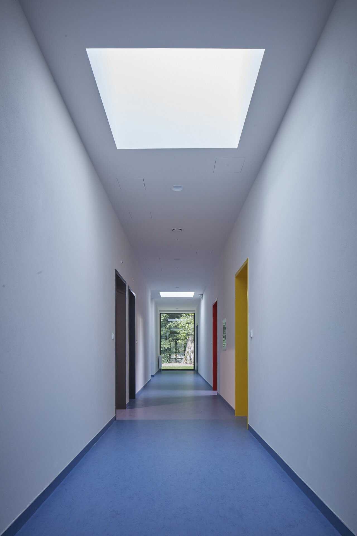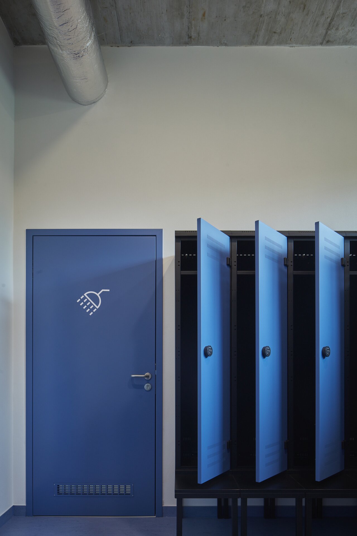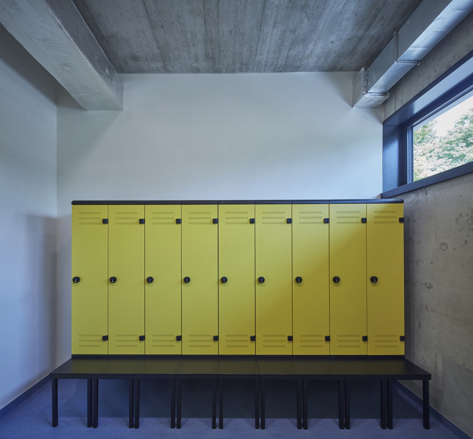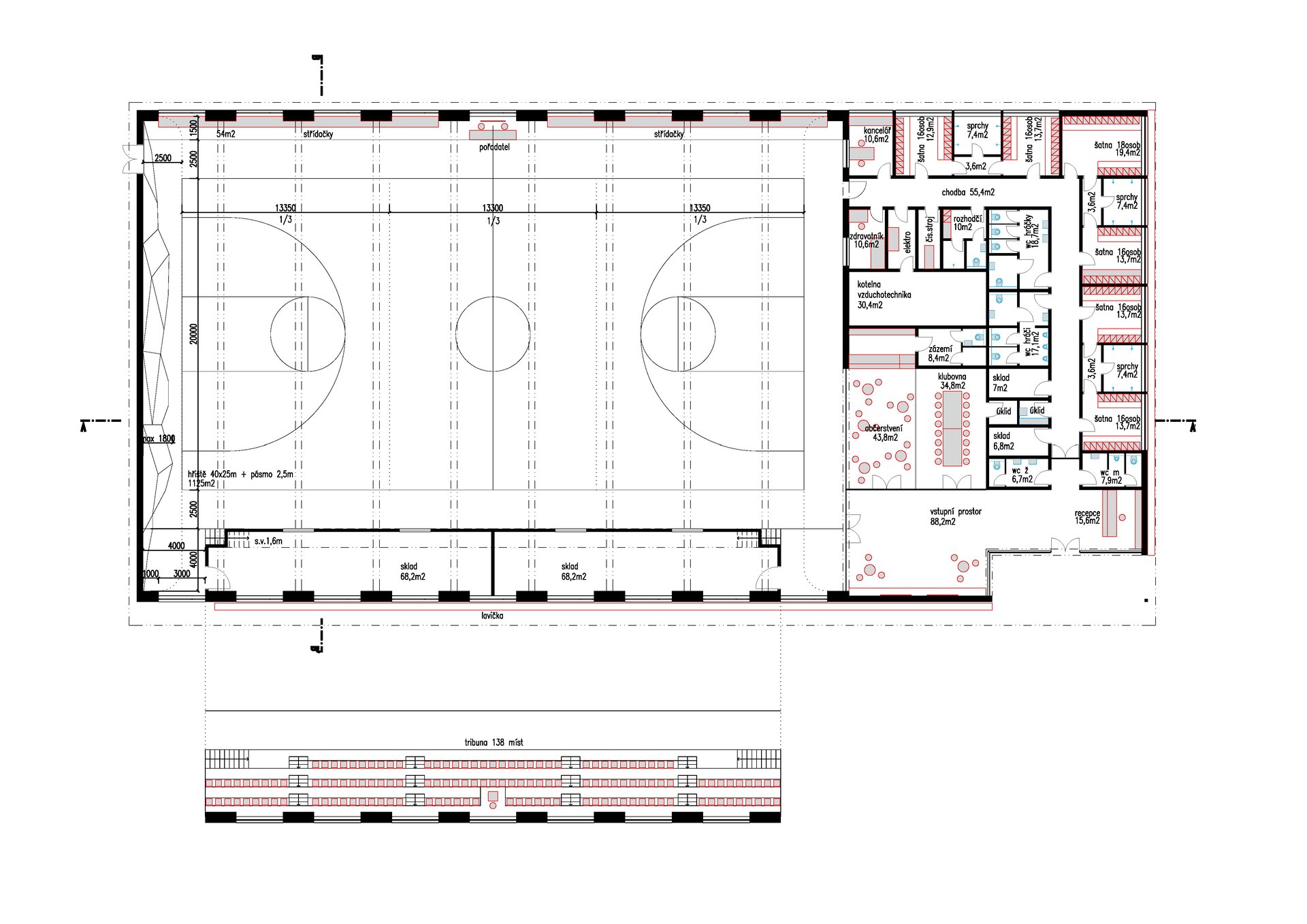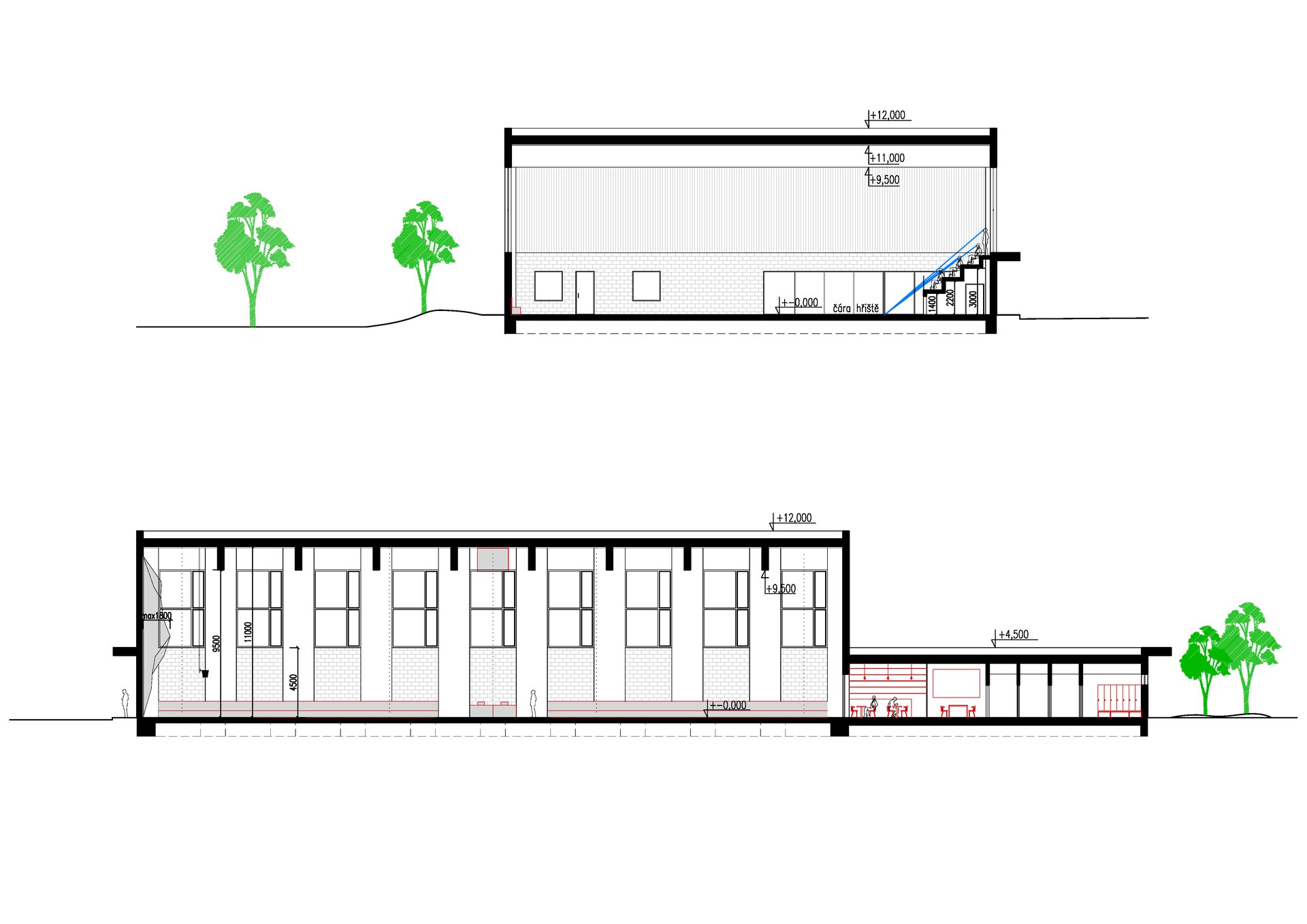| Author |
ov architekti |
| Studio |
|
| Location |
Kolín |
| Investor |
město Kolín |
| Supplier |
STRABAG a.s. |
| Date of completion / approval of the project |
January 2020 |
| Fotograf |
|
Overlap of the awning instead of a high hall, a porch for resting teams, a wooden lantern over a low building. The windows illuminating the hall refer to the optimistic spirit of the First Republic falconry.
Flat town, a phenomena that helped to define the proposal, where you ride a bike well. Friendly atmosphere of the city, which is just so big. The slow flow of the Elbe and the natural location of the place. The basic concept of the design is a low single-storey building, terminated by a roof with a large overlap and the wooden mass of the elevated hall. The delimitation of the low building by an awning brings a kind scale with a neighboring atmosphere. The overlap of the awning serves as a doorstep for resting teams between matches. Above the low building is a wooden "lantern" sports hall. The windows illuminating the hall refer to the falconry that lined the republic and demonstrated the optimistic spirit of the interwar period of state-building.
The floorplan based on the basic decision to place all operations, changing rooms, warehouses, a bar with a café on one floor. At the same time, there is good social control from the reception.
Green building
Environmental certification
| Type and level of certificate |
A
|
Water management
| Is rainwater used for irrigation? |
|
| Is rainwater used for other purposes, e.g. toilet flushing ? |
|
| Does the building have a green roof / facade ? |
|
| Is reclaimed waste water used, e.g. from showers and sinks ? |
|
The quality of the indoor environment
| Is clean air supply automated ? |
|
| Is comfortable temperature during summer and winter automated? |
|
| Is natural lighting guaranteed in all living areas? |
|
| Is artificial lighting automated? |
|
| Is acoustic comfort, specifically reverberation time, guaranteed? |
|
| Does the layout solution include zoning and ergonomics elements? |
|
Principles of circular economics
| Does the project use recycled materials? |
|
| Does the project use recyclable materials? |
|
| Are materials with a documented Environmental Product Declaration (EPD) promoted in the project? |
|
| Are other sustainability certifications used for materials and elements? |
|
Energy efficiency
| Energy performance class of the building according to the Energy Performance Certificate of the building |
A
|
| Is efficient energy management (measurement and regular analysis of consumption data) considered? |
|
| Are renewable sources of energy used, e.g. solar system, photovoltaics? |
|
Interconnection with surroundings
| Does the project enable the easy use of public transport? |
|
| Does the project support the use of alternative modes of transport, e.g cycling, walking etc. ? |
|
| Is there access to recreational natural areas, e.g. parks, in the immediate vicinity of the building? |
|
