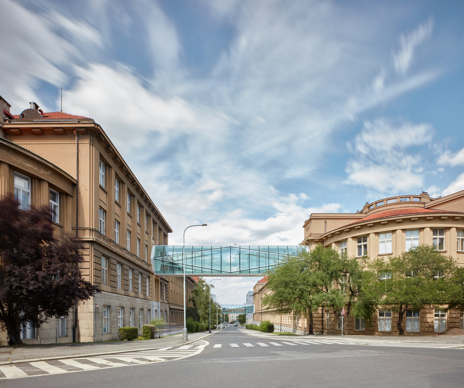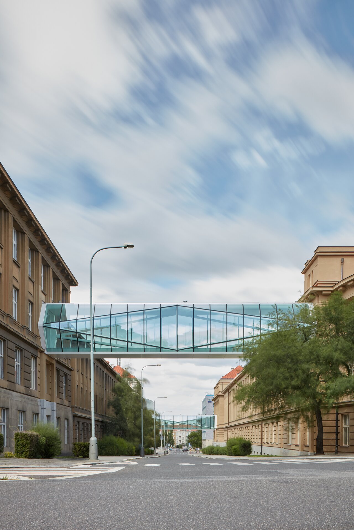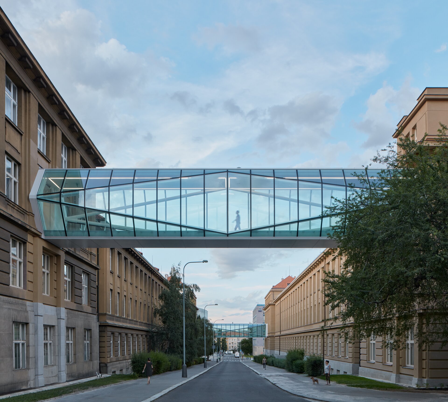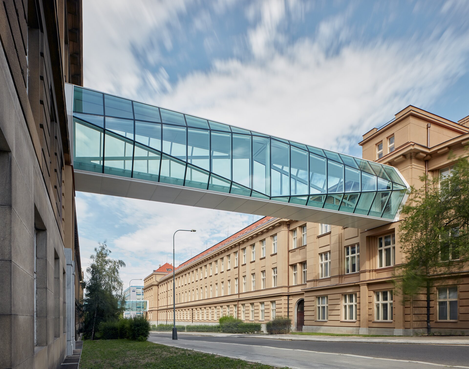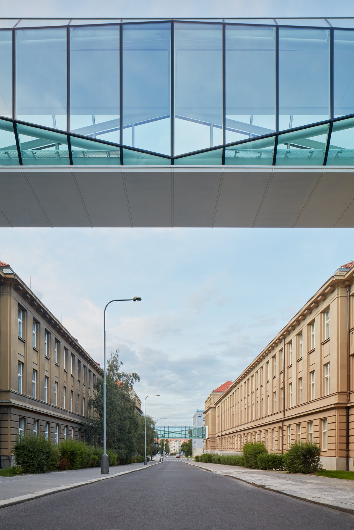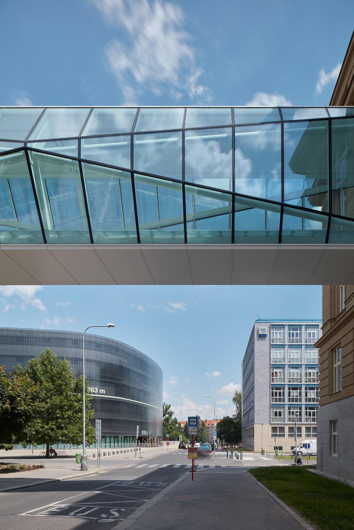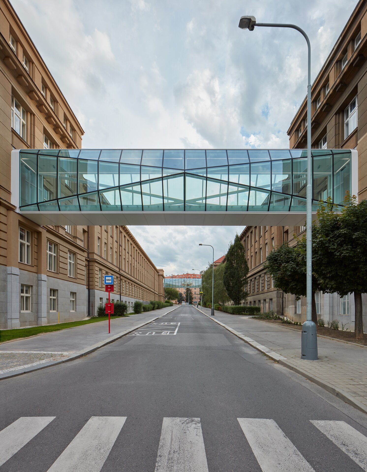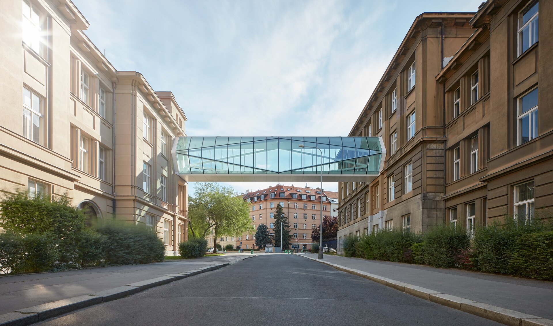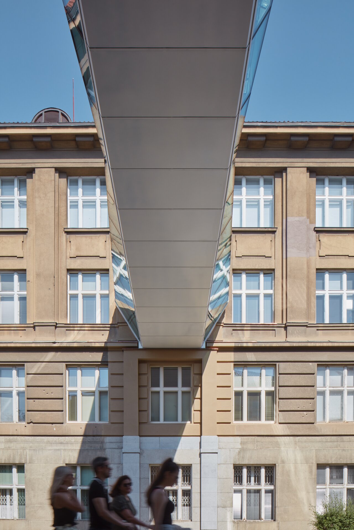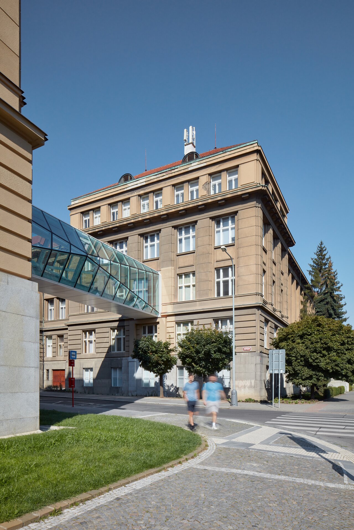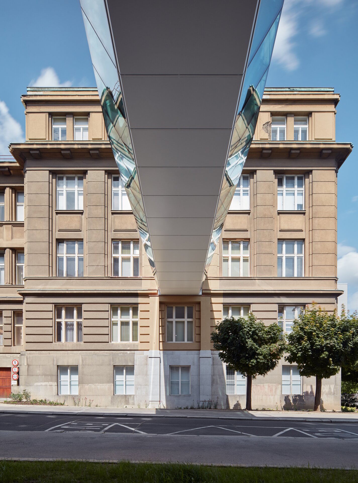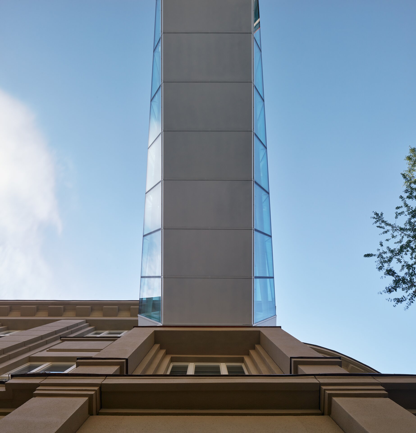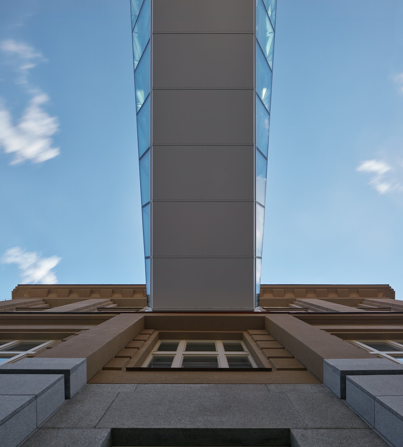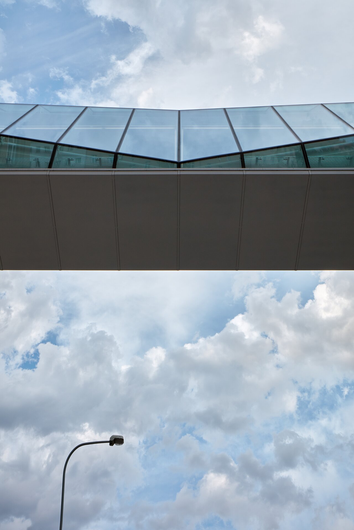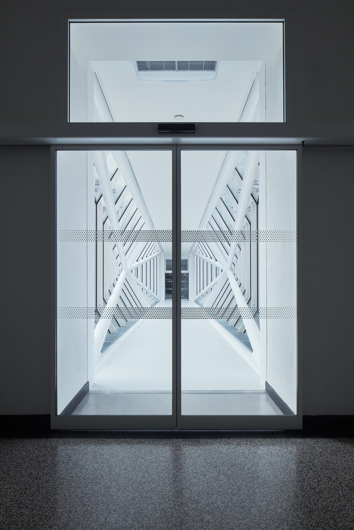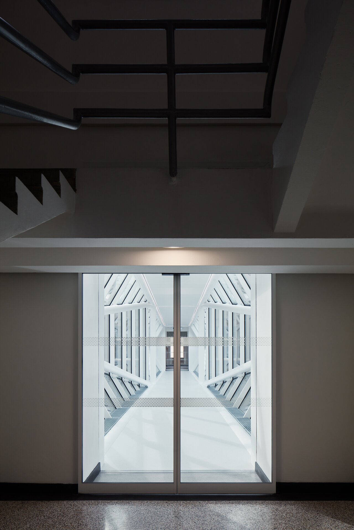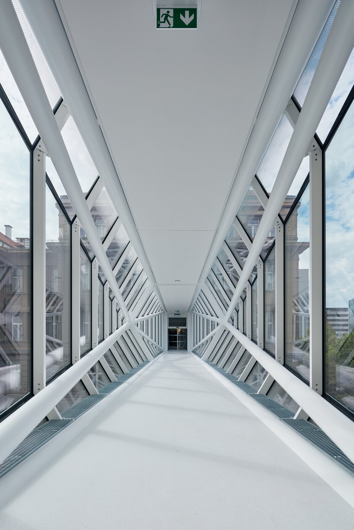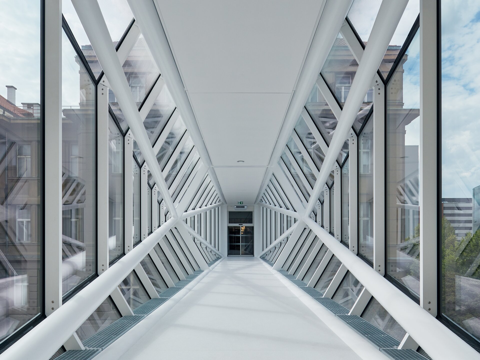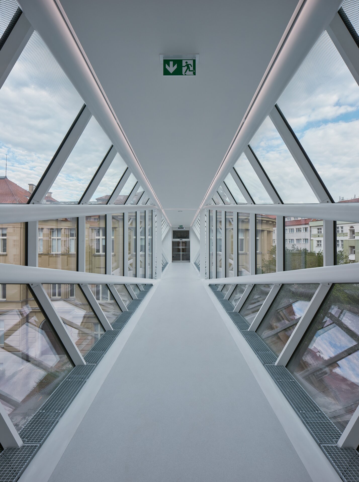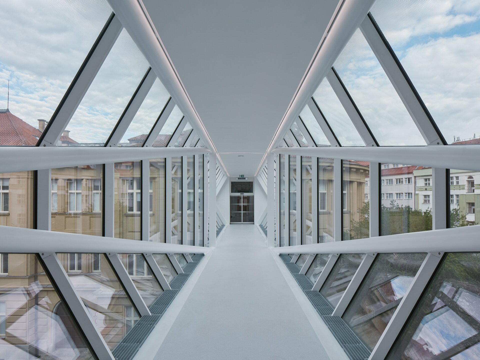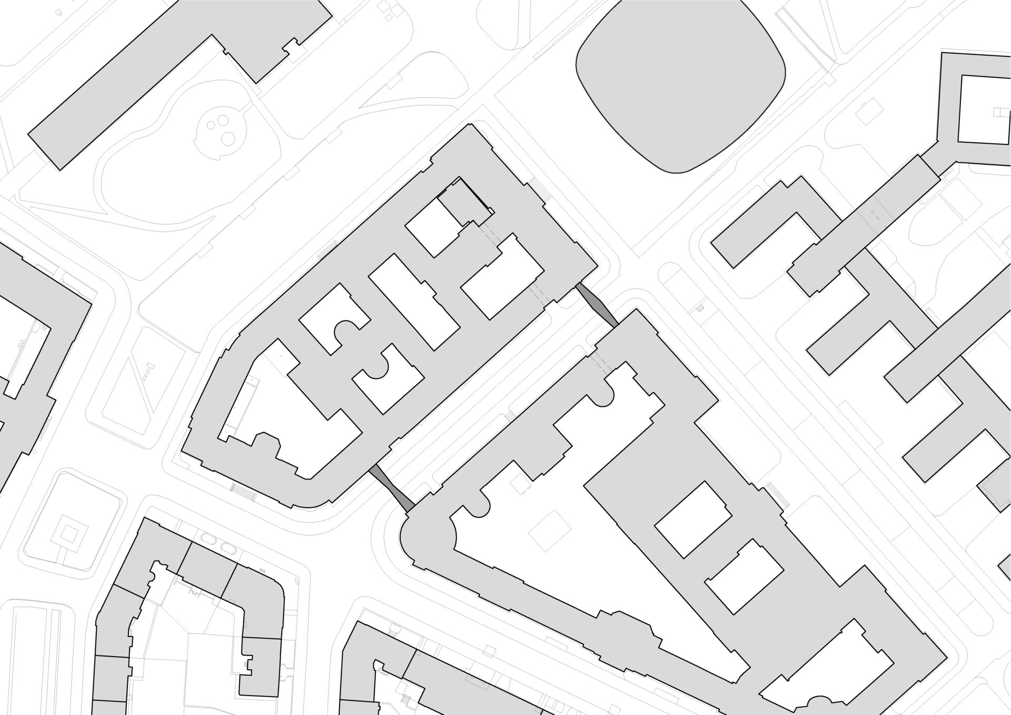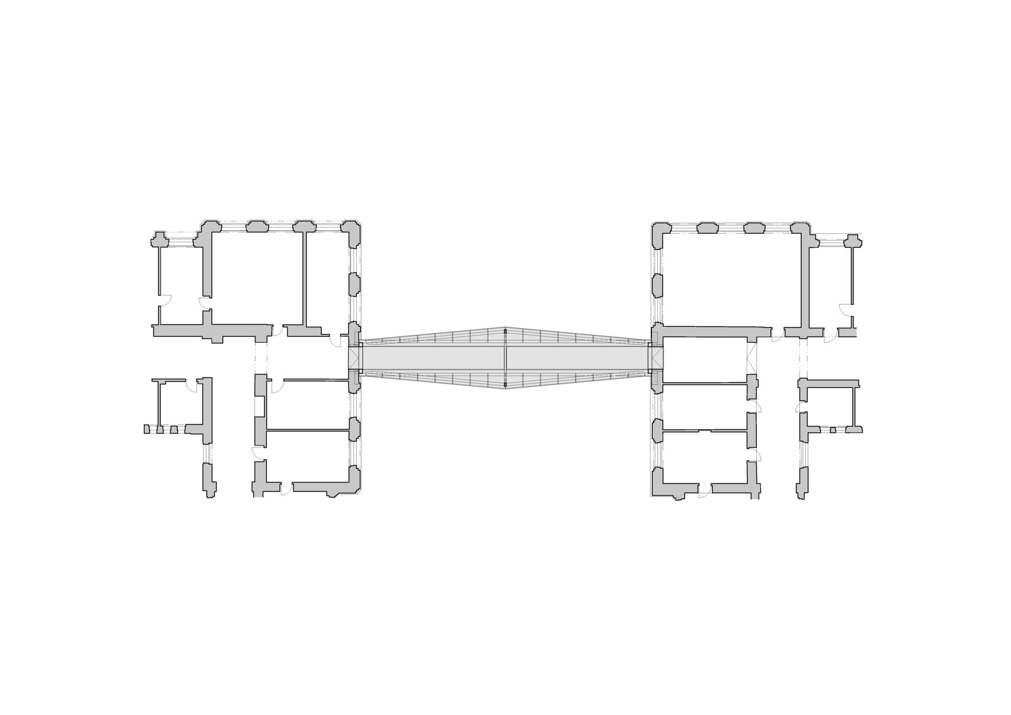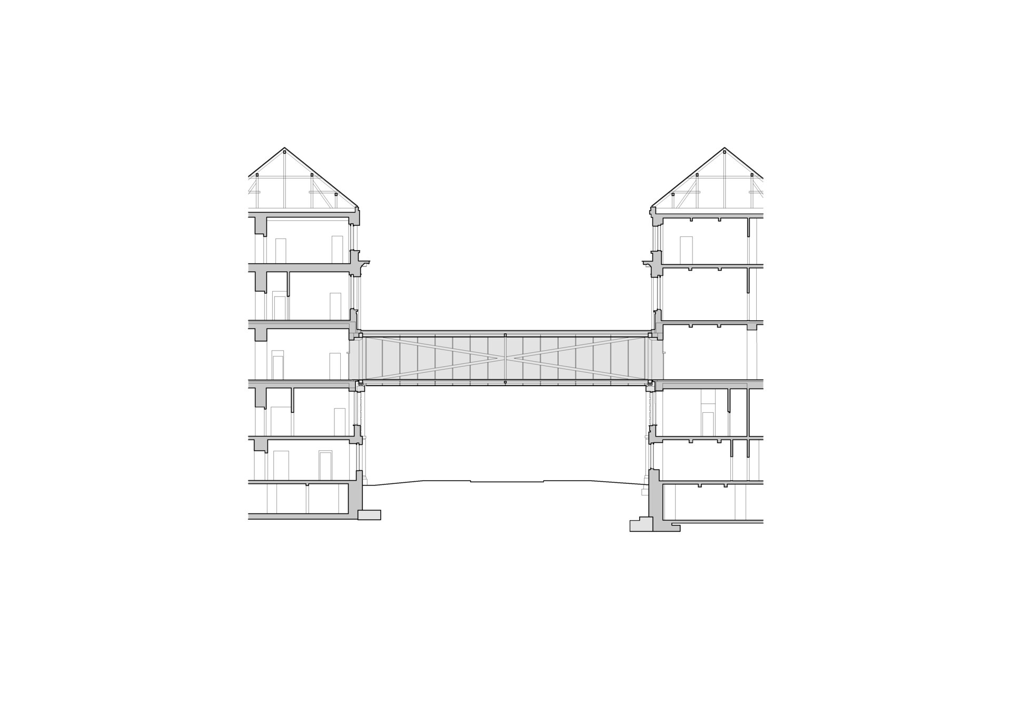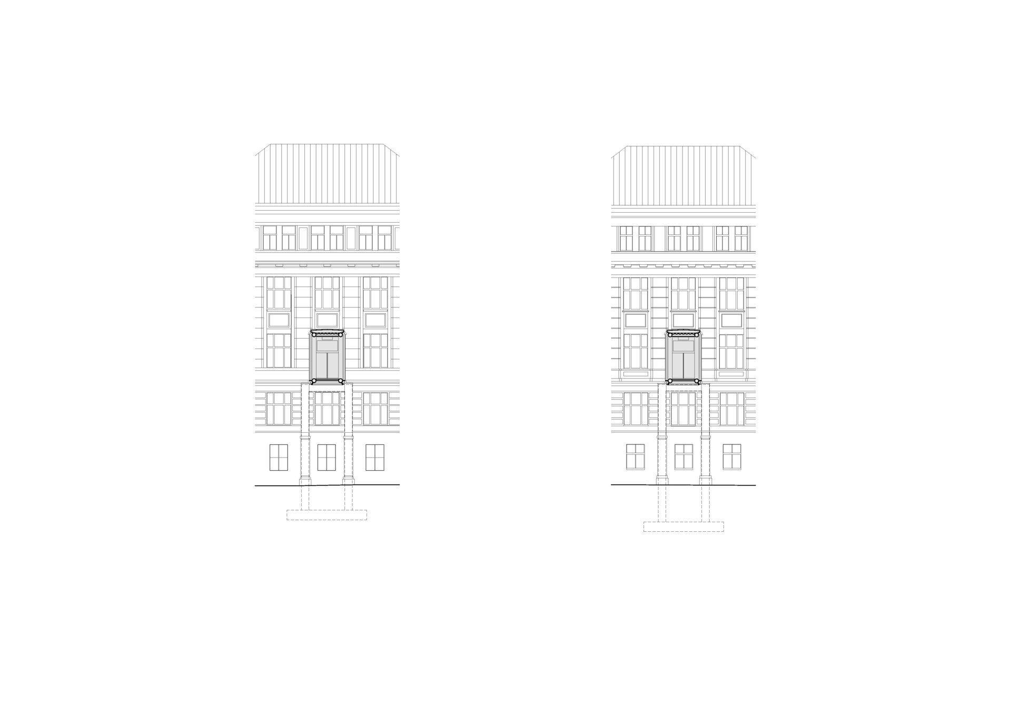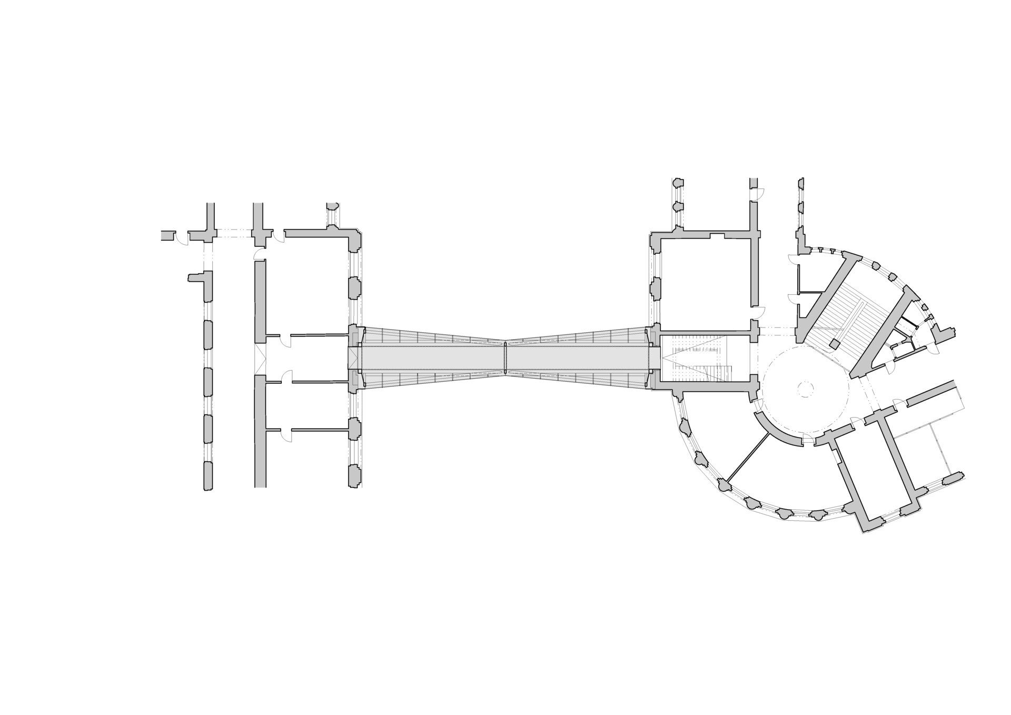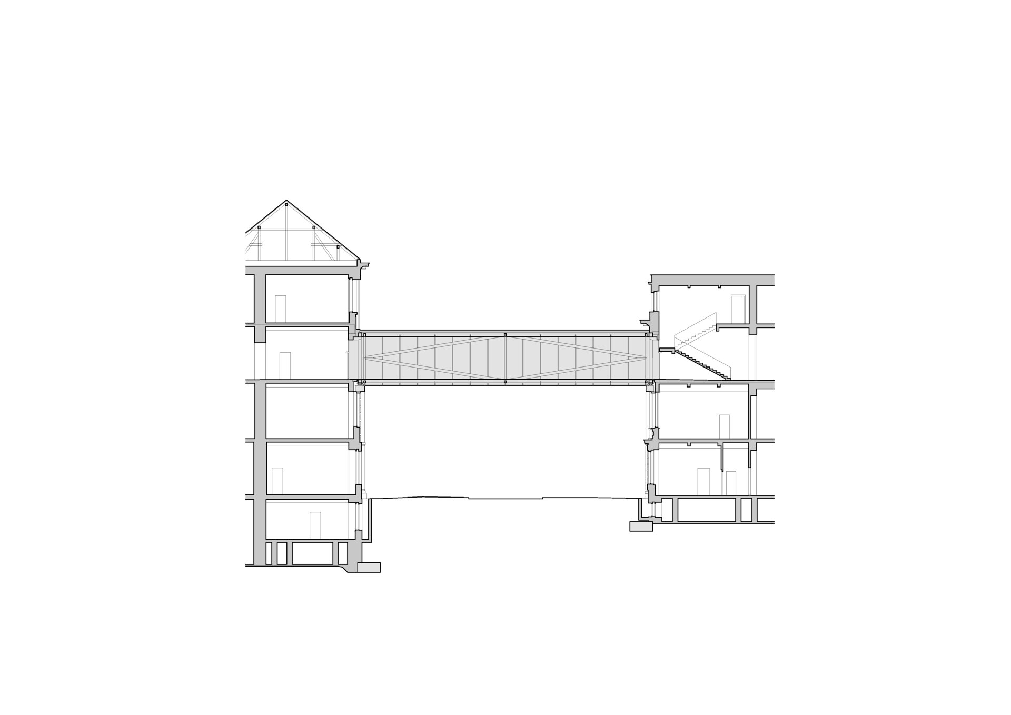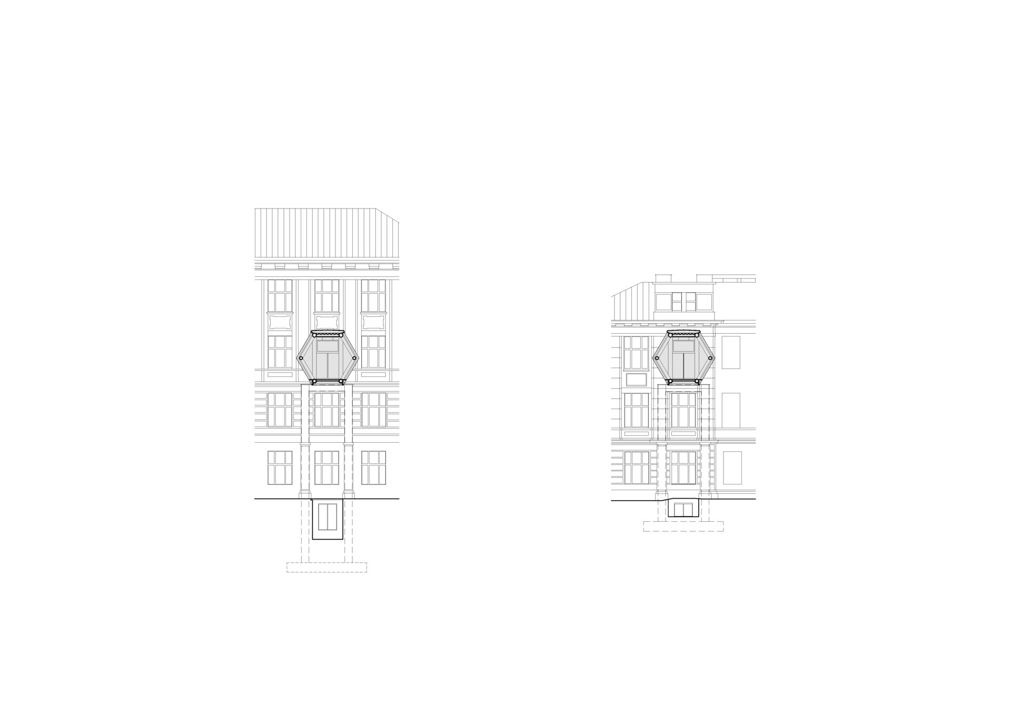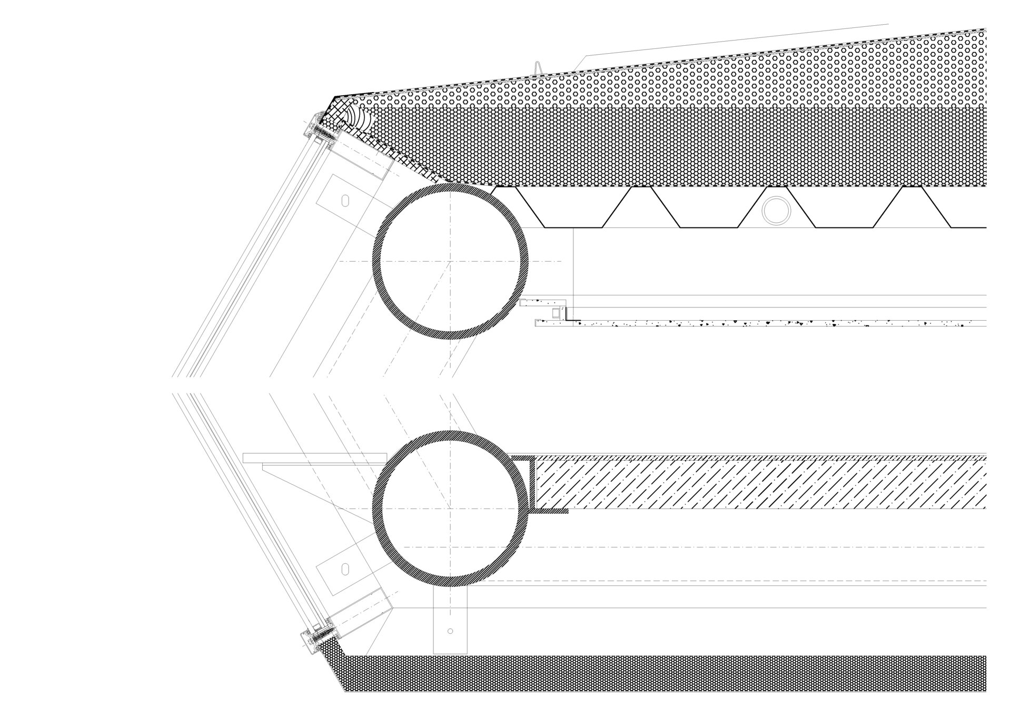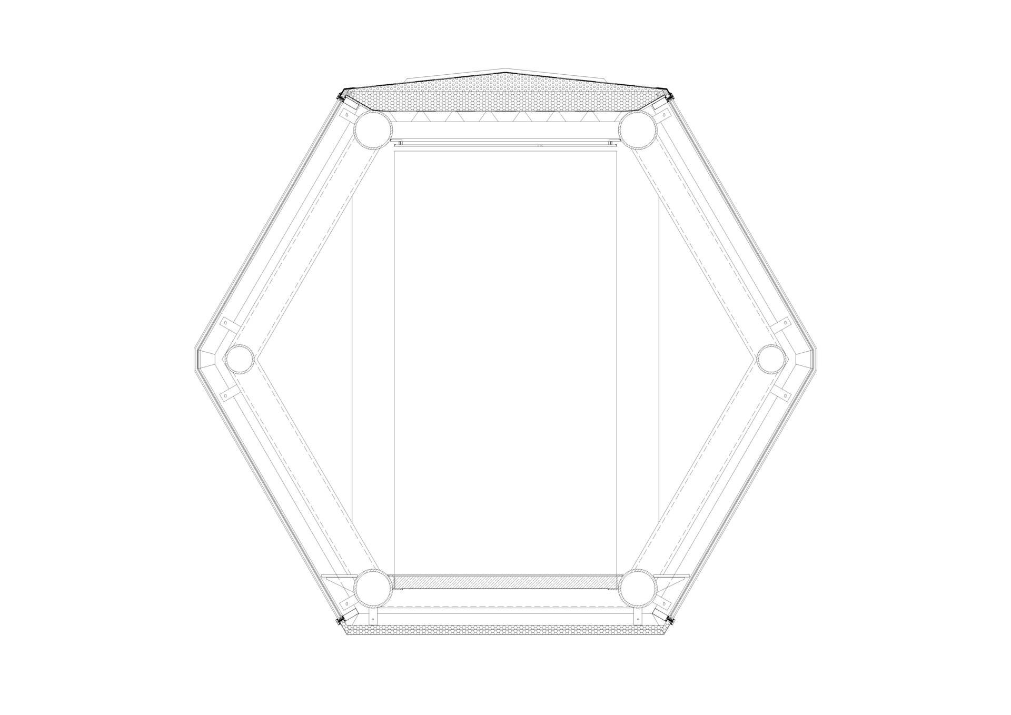| Author |
ov architekti |
| Studio |
|
| Location |
Praha |
| Investor |
VŠCHT |
| Supplier |
Metrostav a.s. |
| Date of completion / approval of the project |
January 2020 |
| Fotograf |
|
The Crystalline footbridges stretched between the two historical buildings form a new symbol of the University of Chemistry and Technology‘s complex in Prague. They serve as a place to stop and linger upon the underlying university campus while joining the two dark labyrinths of the inner corridors. The two footbridges are similar, but differ in their geometry, which is defined by two symmetrical sections connecting a hexagonal steel frame with a rectangular one. Crystal and hexagon refer to the molecular structure.
The buildings are connected by light glass bridges of a crystalline shape. The three-dimensional grid of steel pipes acts as a tension between the old buildings. The grid connects a rectangle with a hexagon, which refers to the world of organic chemistry - the benzene nucleus. The crystalline appearance of the connecting bridges carries the sculptural quality and lightness that complements the two existing solid classicizing buildings. Both the almost transparent bridges are seemingly floating above the 24 meters wide public street beneath them as their supporting concrete columns are entirely hidden underneath the historical façades of the CTU building. The glazed crystals become a new brand of the ICT, they show the dynamic inner world of the Czech leading chemical-technological university.
Green building
Environmental certification
| Type and level of certificate |
B
|
Water management
| Is rainwater used for irrigation? |
|
| Is rainwater used for other purposes, e.g. toilet flushing ? |
|
| Does the building have a green roof / facade ? |
|
| Is reclaimed waste water used, e.g. from showers and sinks ? |
|
The quality of the indoor environment
| Is clean air supply automated ? |
|
| Is comfortable temperature during summer and winter automated? |
|
| Is natural lighting guaranteed in all living areas? |
|
| Is artificial lighting automated? |
|
| Is acoustic comfort, specifically reverberation time, guaranteed? |
|
| Does the layout solution include zoning and ergonomics elements? |
|
Principles of circular economics
| Does the project use recycled materials? |
|
| Does the project use recyclable materials? |
|
| Are materials with a documented Environmental Product Declaration (EPD) promoted in the project? |
|
| Are other sustainability certifications used for materials and elements? |
|
Energy efficiency
| Energy performance class of the building according to the Energy Performance Certificate of the building |
B
|
| Is efficient energy management (measurement and regular analysis of consumption data) considered? |
|
| Are renewable sources of energy used, e.g. solar system, photovoltaics? |
|
Interconnection with surroundings
| Does the project enable the easy use of public transport? |
|
| Does the project support the use of alternative modes of transport, e.g cycling, walking etc. ? |
|
| Is there access to recreational natural areas, e.g. parks, in the immediate vicinity of the building? |
|
