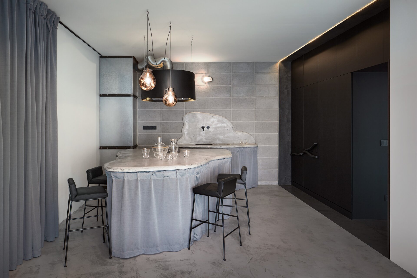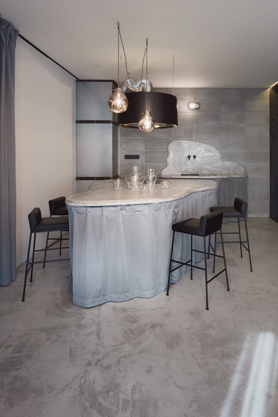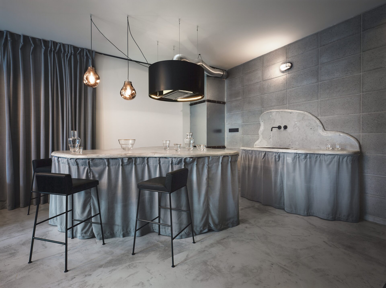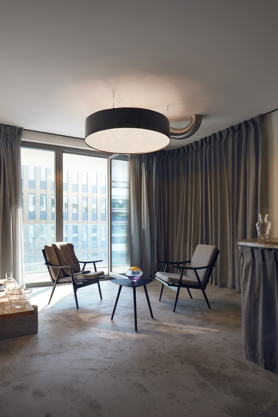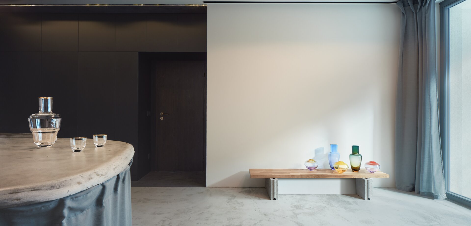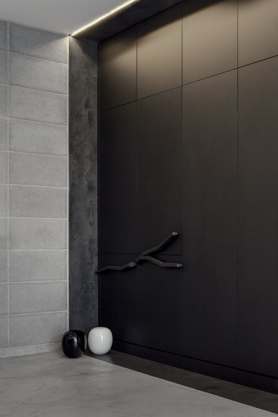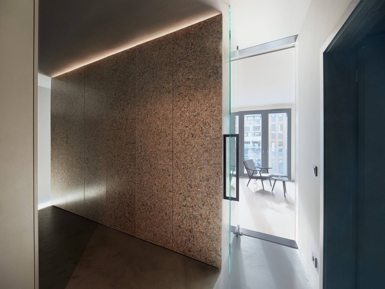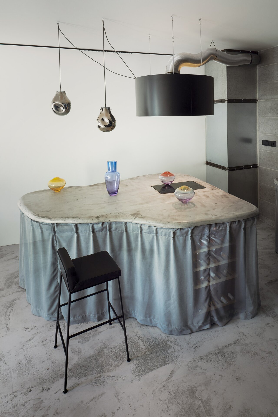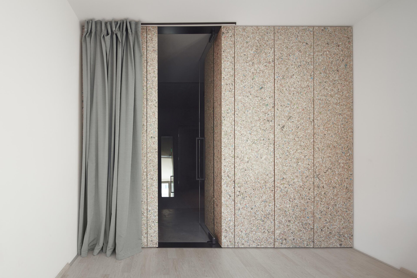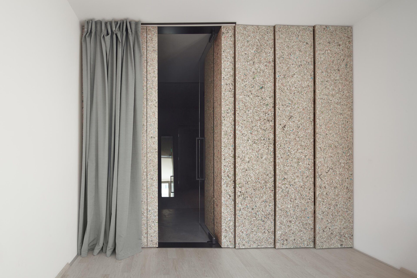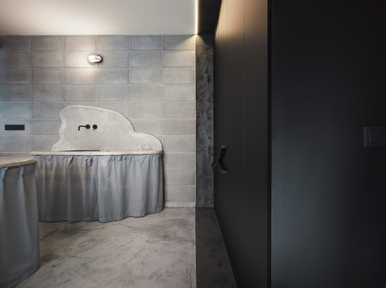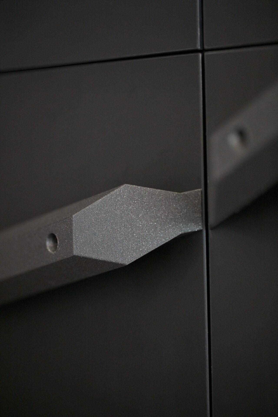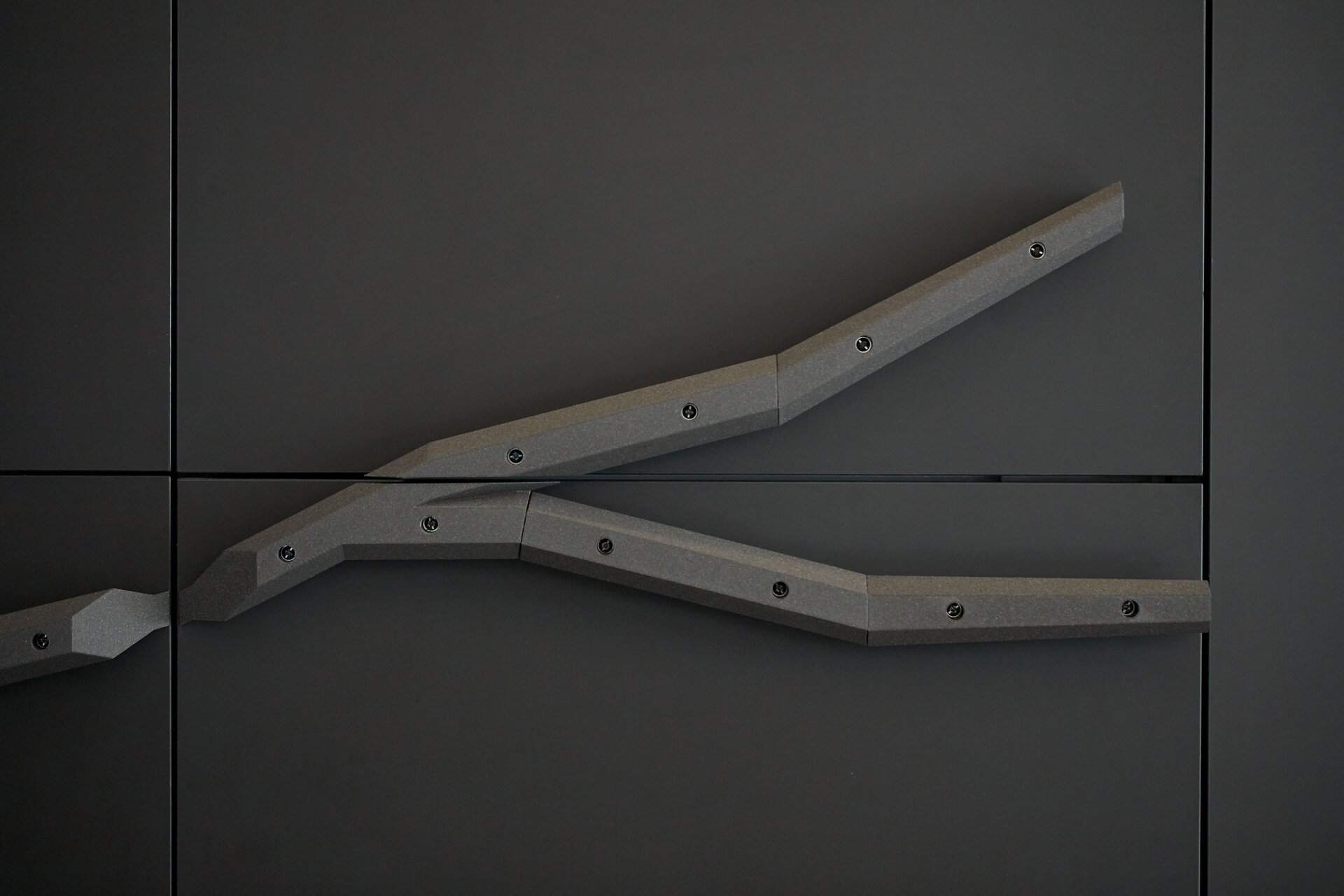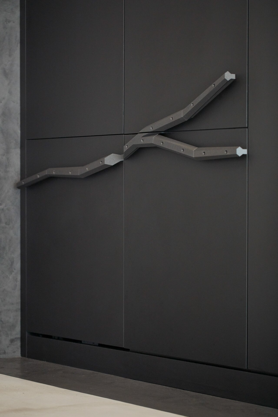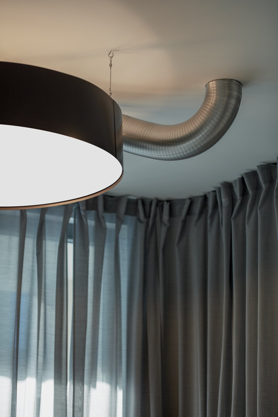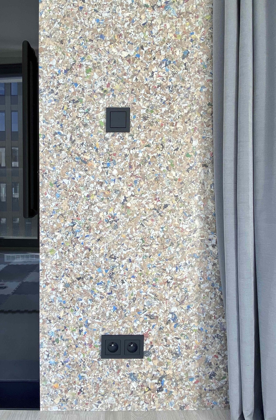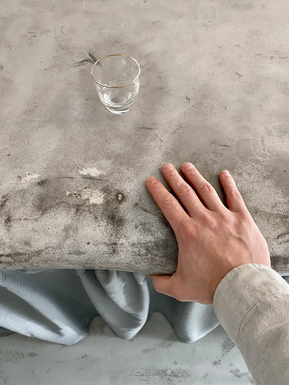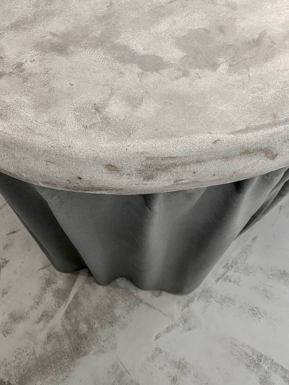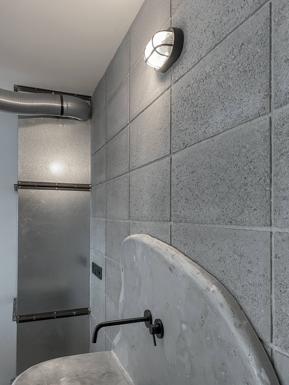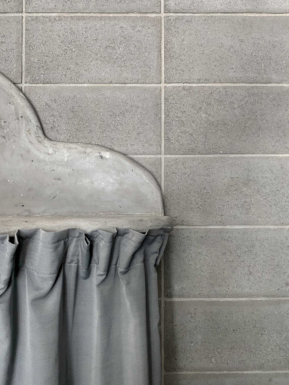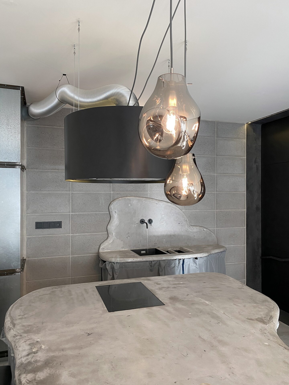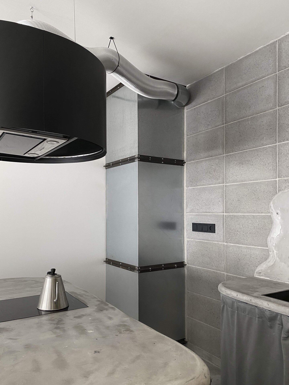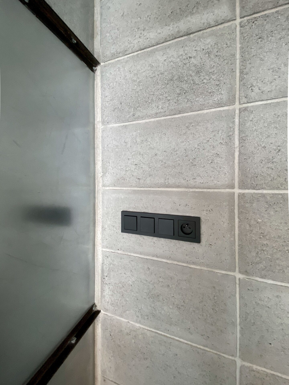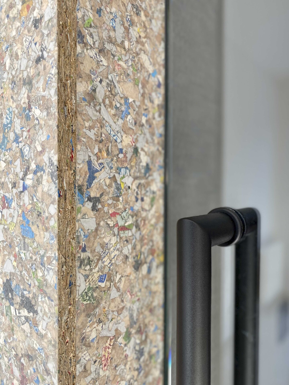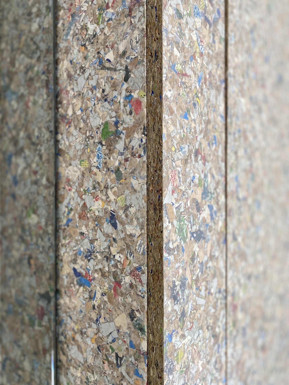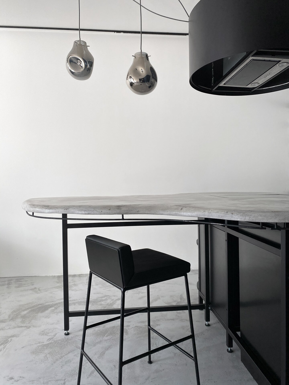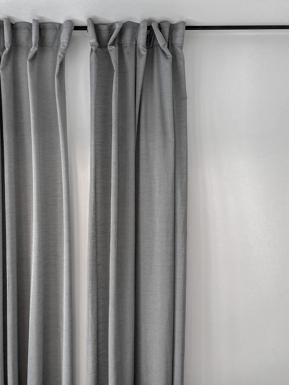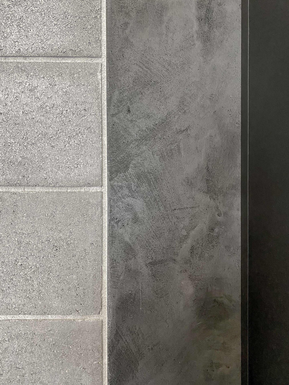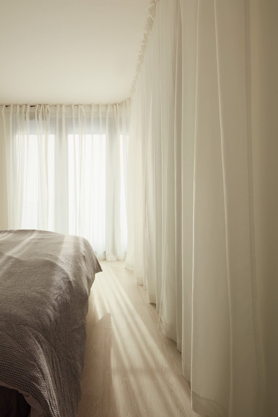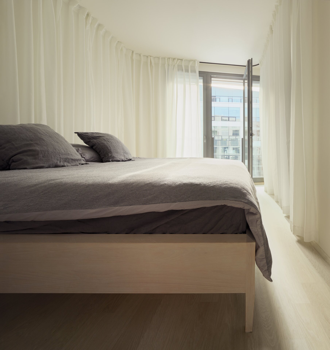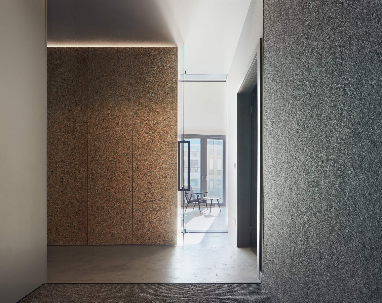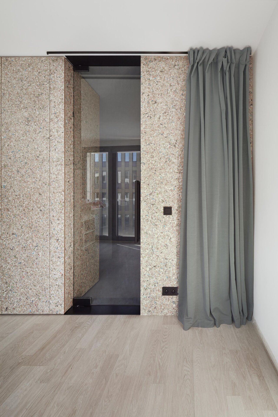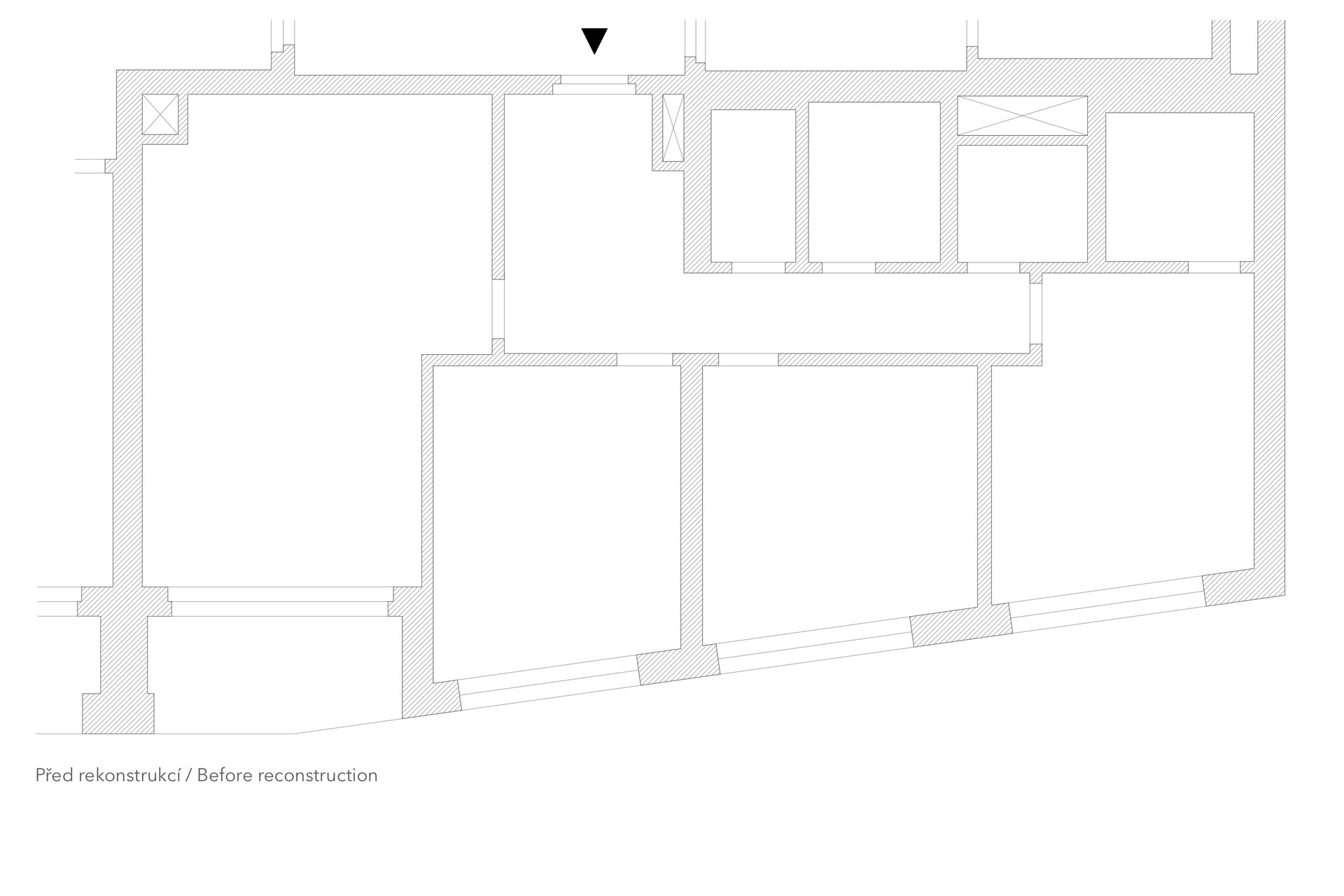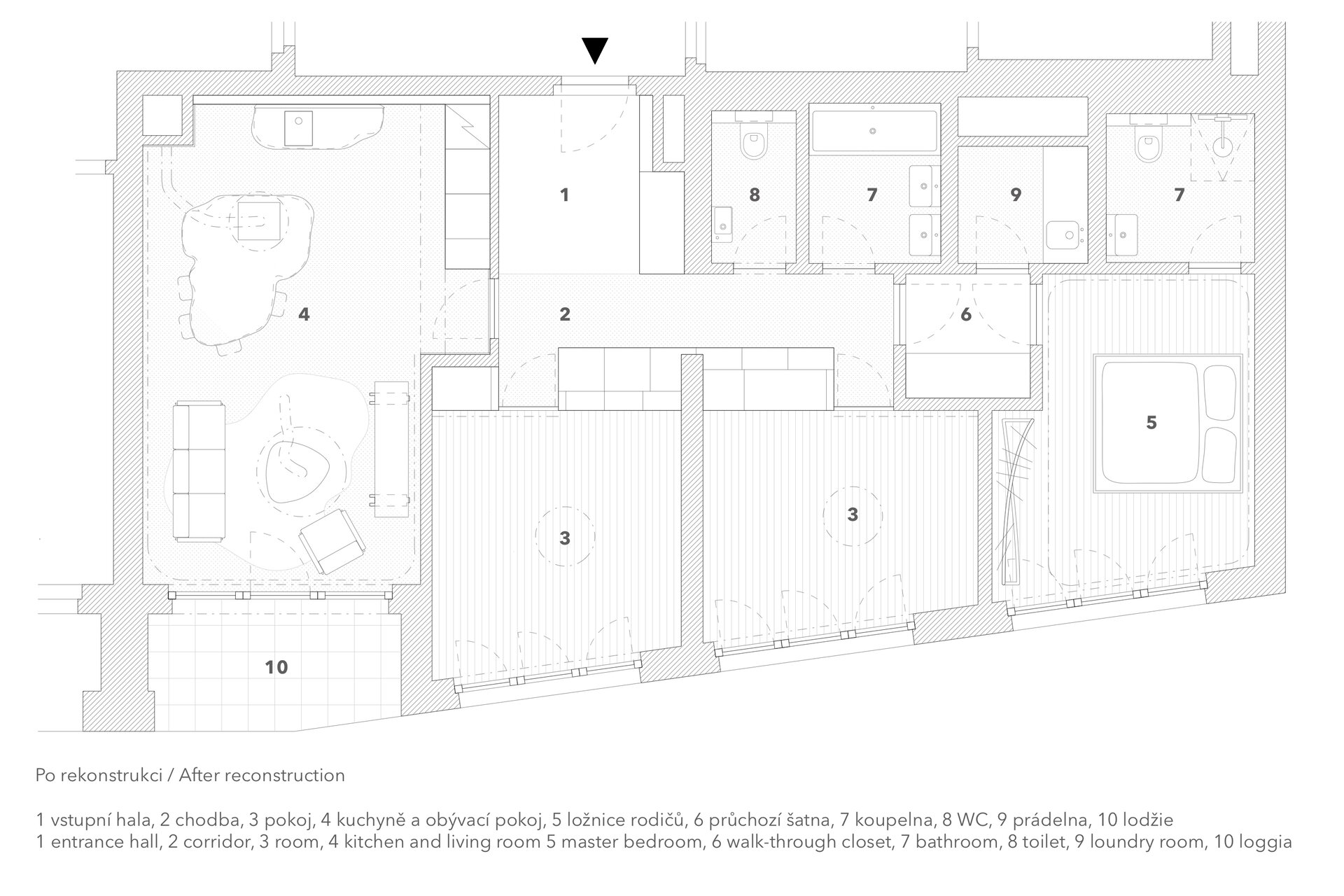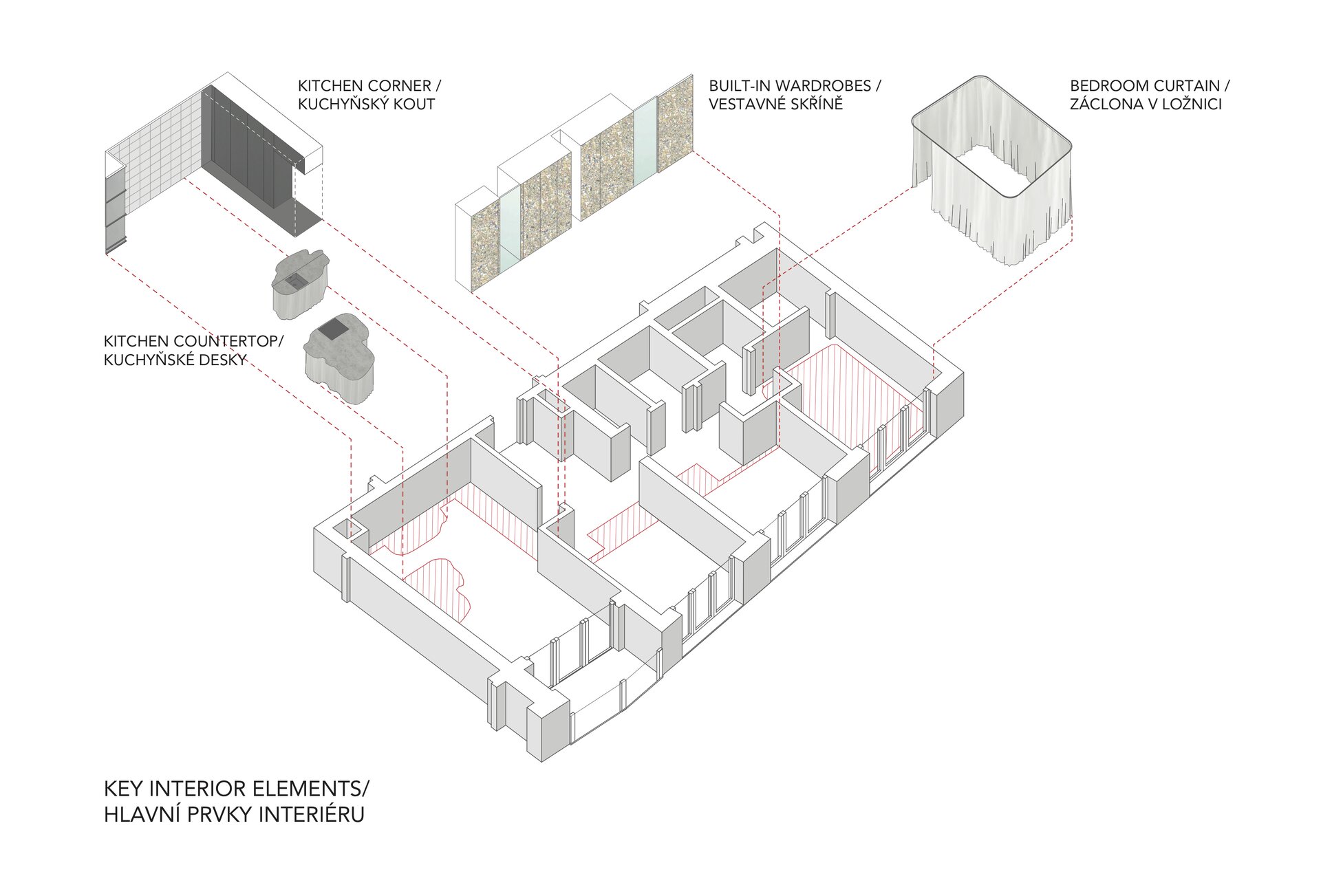| Author |
studio Collarch, Mga. Ondřej Janků, MgA. Martin Ptáčník |
| Studio |
|
| Location |
Praha - Karlín |
| Investor |
Nezveřejněn |
| Supplier |
Nezveřejněn |
| Date of completion / approval of the project |
October 2020 |
| Fotograf |
|
A young family bought an apartment in a newly built housing. However in otherwise logically arranged accommodation the new owners lacked originality and specificity. Therefore, they decided to imprint their own identity into the apartment through the redesign and invited architects to realize their visions.
The architects together with owners, who were not afraid to search for atypical solutions, succeeded in creating a unique interior with simple industrial aesthetics, all on a limited budget. The proposal combined industrial and recycled materials with high-end design products as well as original pieces from the architect’s workshop. Their will to experiment allowed implementing built-in wardrobes of recycled materials, atypical wall tiling, a dreamy bedroom (inspired by Adolf and Lina Loos' bedroom) and a surreal kitchen. To avoid unwanted visual noise such as clutter or arbitrary objects left on the shelves a large quantity of minimalistic built-in storage spaces was designed.
GFA: 120 sqm.
New floors, bathroom surfaces - concrete screed
18 / 5000
Výsledky prekladov
New partitions: brick walls
Built-in furniture: laminated construction boards or PackWall
Green building
Environmental certification
| Type and level of certificate |
-
|
Water management
| Is rainwater used for irrigation? |
|
| Is rainwater used for other purposes, e.g. toilet flushing ? |
|
| Does the building have a green roof / facade ? |
|
| Is reclaimed waste water used, e.g. from showers and sinks ? |
|
The quality of the indoor environment
| Is clean air supply automated ? |
|
| Is comfortable temperature during summer and winter automated? |
|
| Is natural lighting guaranteed in all living areas? |
|
| Is artificial lighting automated? |
|
| Is acoustic comfort, specifically reverberation time, guaranteed? |
|
| Does the layout solution include zoning and ergonomics elements? |
|
Principles of circular economics
| Does the project use recycled materials? |
|
| Does the project use recyclable materials? |
|
| Are materials with a documented Environmental Product Declaration (EPD) promoted in the project? |
|
| Are other sustainability certifications used for materials and elements? |
|
Energy efficiency
| Energy performance class of the building according to the Energy Performance Certificate of the building |
|
| Is efficient energy management (measurement and regular analysis of consumption data) considered? |
|
| Are renewable sources of energy used, e.g. solar system, photovoltaics? |
|
Interconnection with surroundings
| Does the project enable the easy use of public transport? |
|
| Does the project support the use of alternative modes of transport, e.g cycling, walking etc. ? |
|
| Is there access to recreational natural areas, e.g. parks, in the immediate vicinity of the building? |
|
