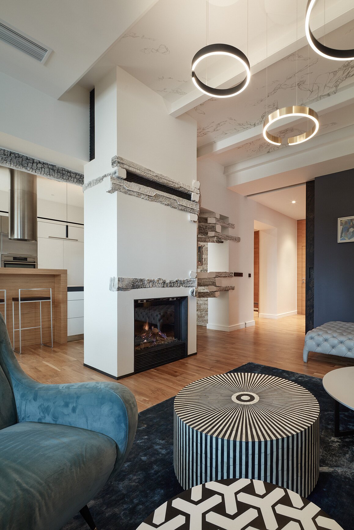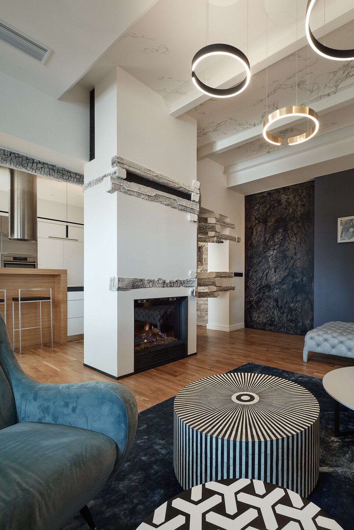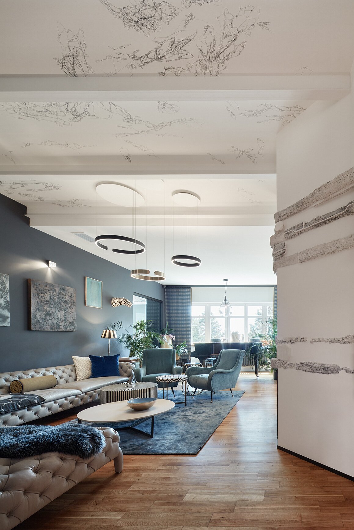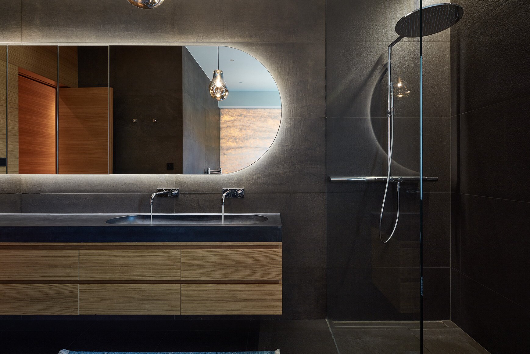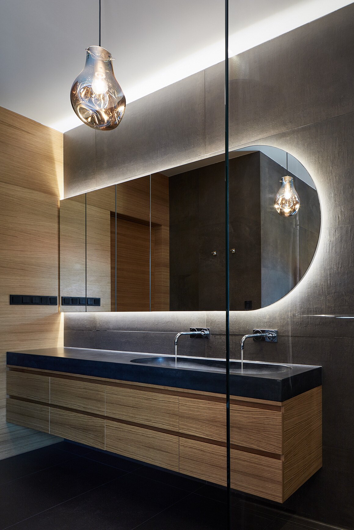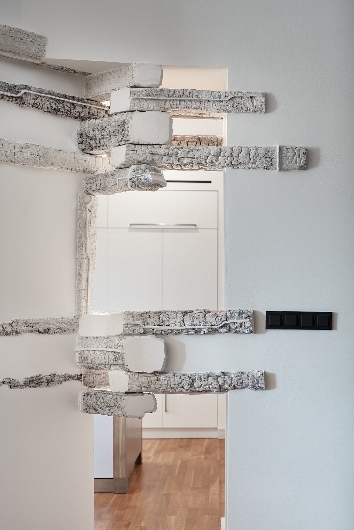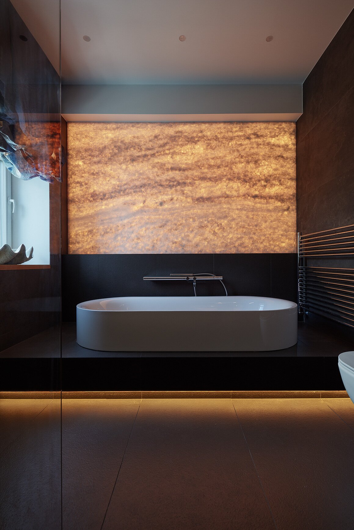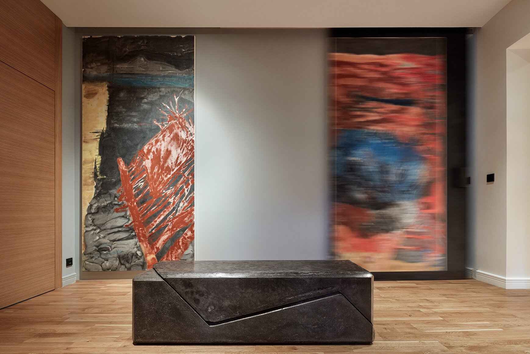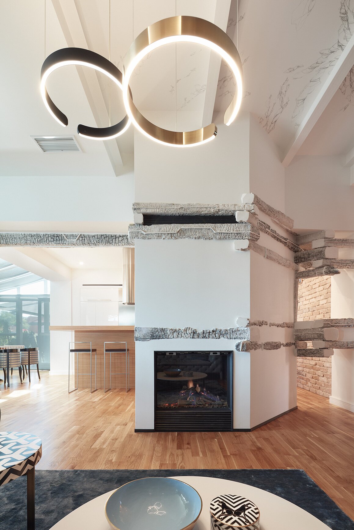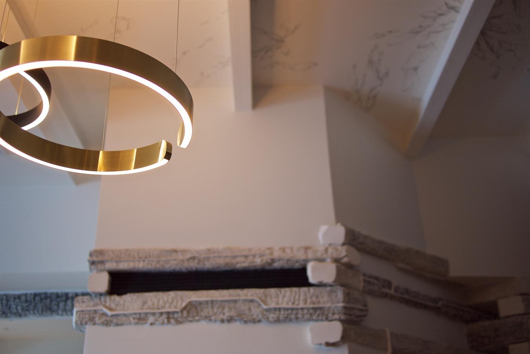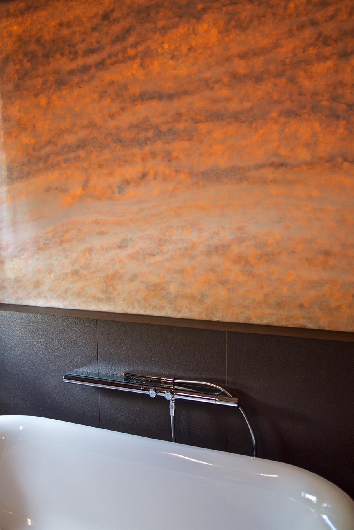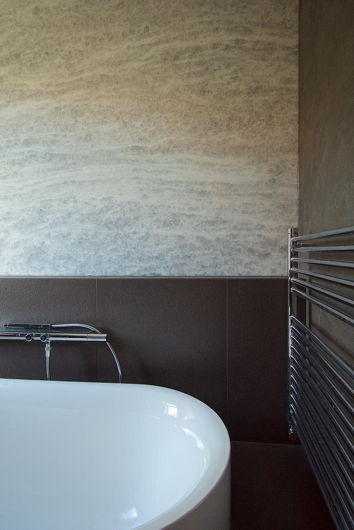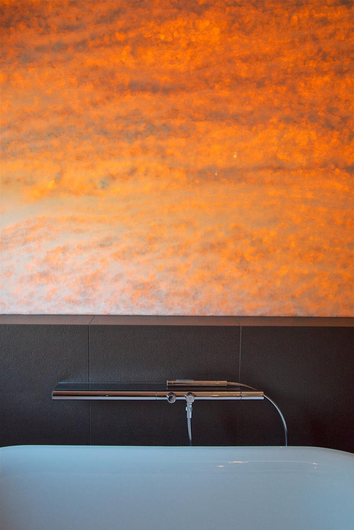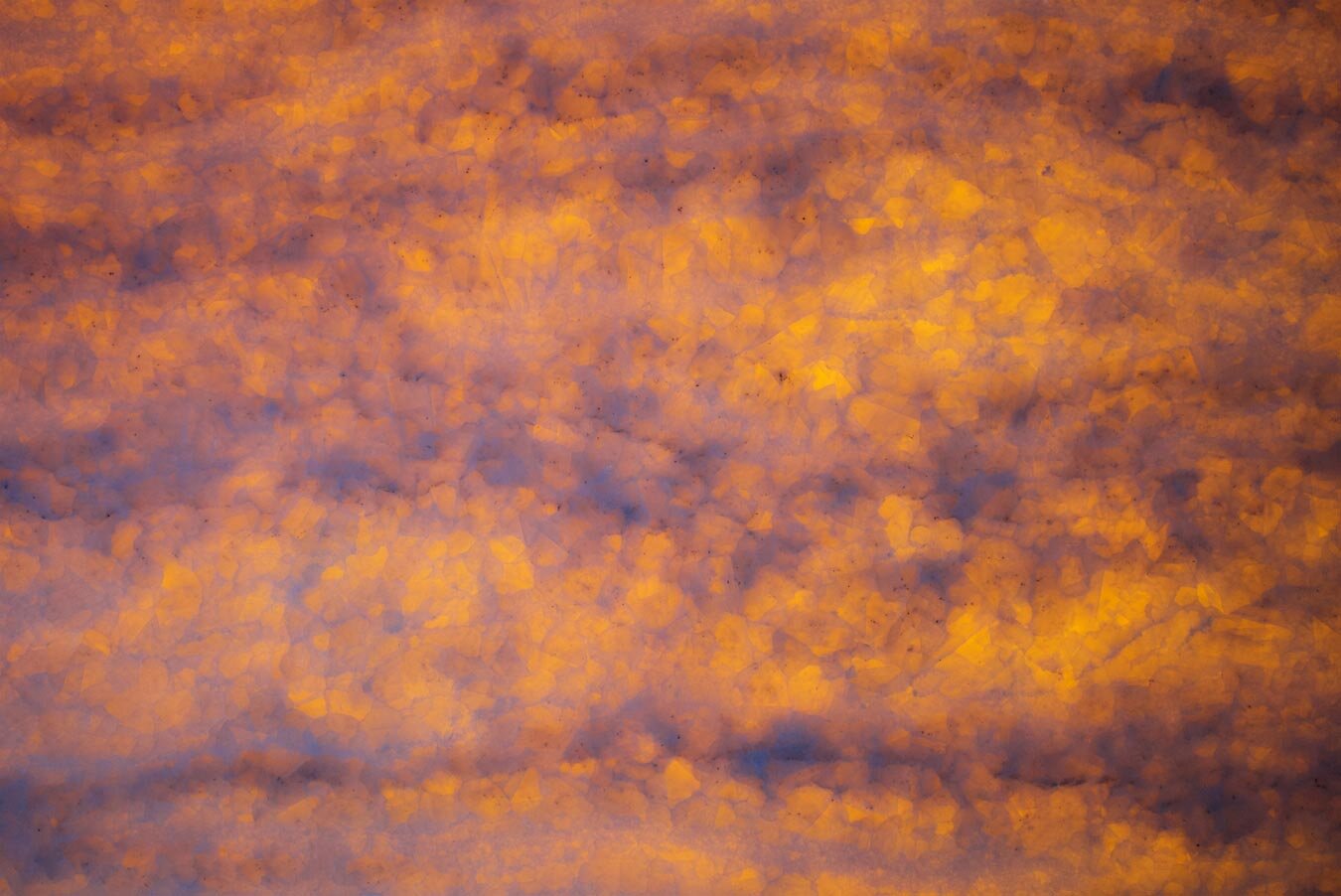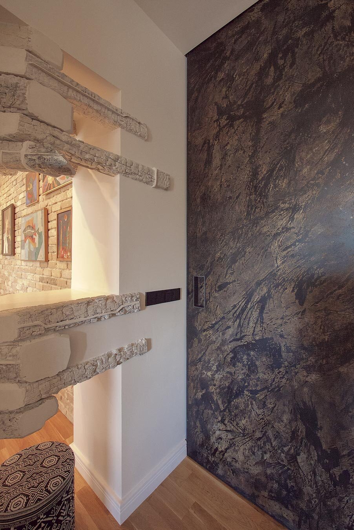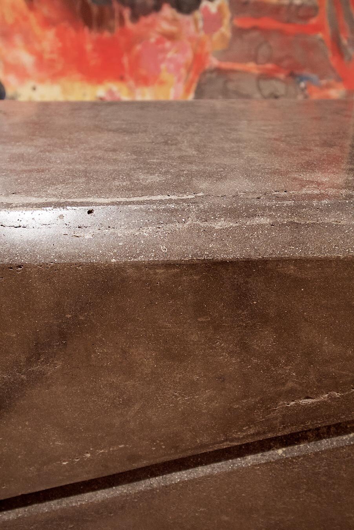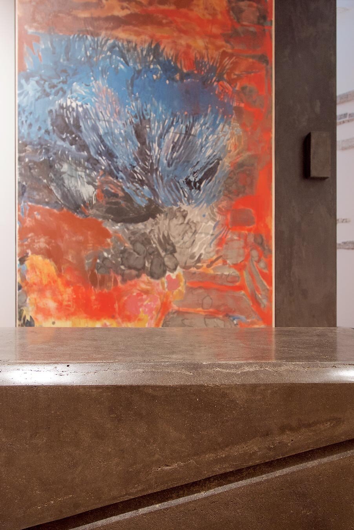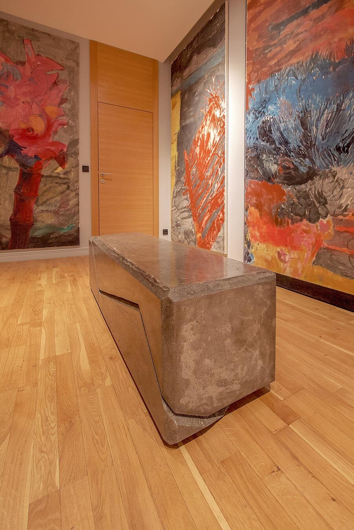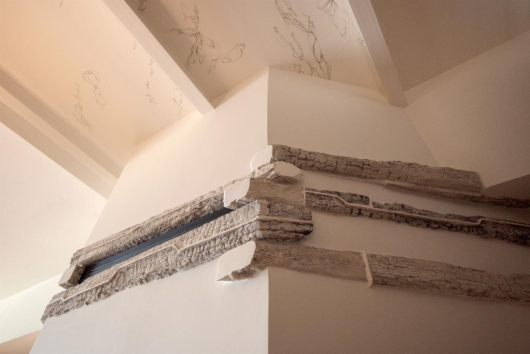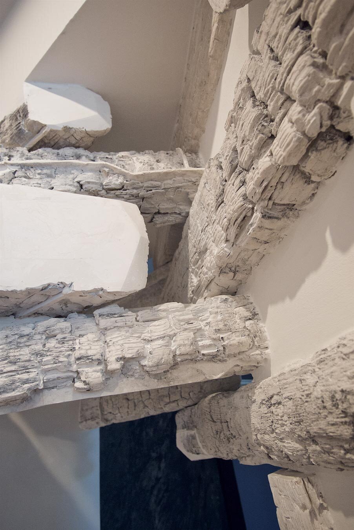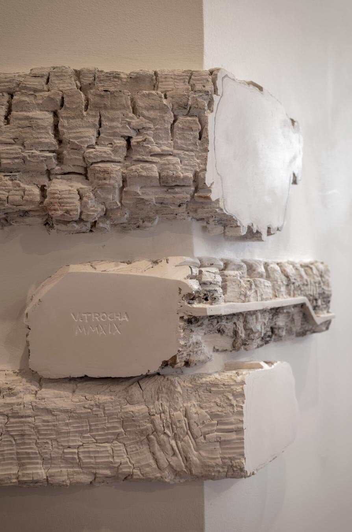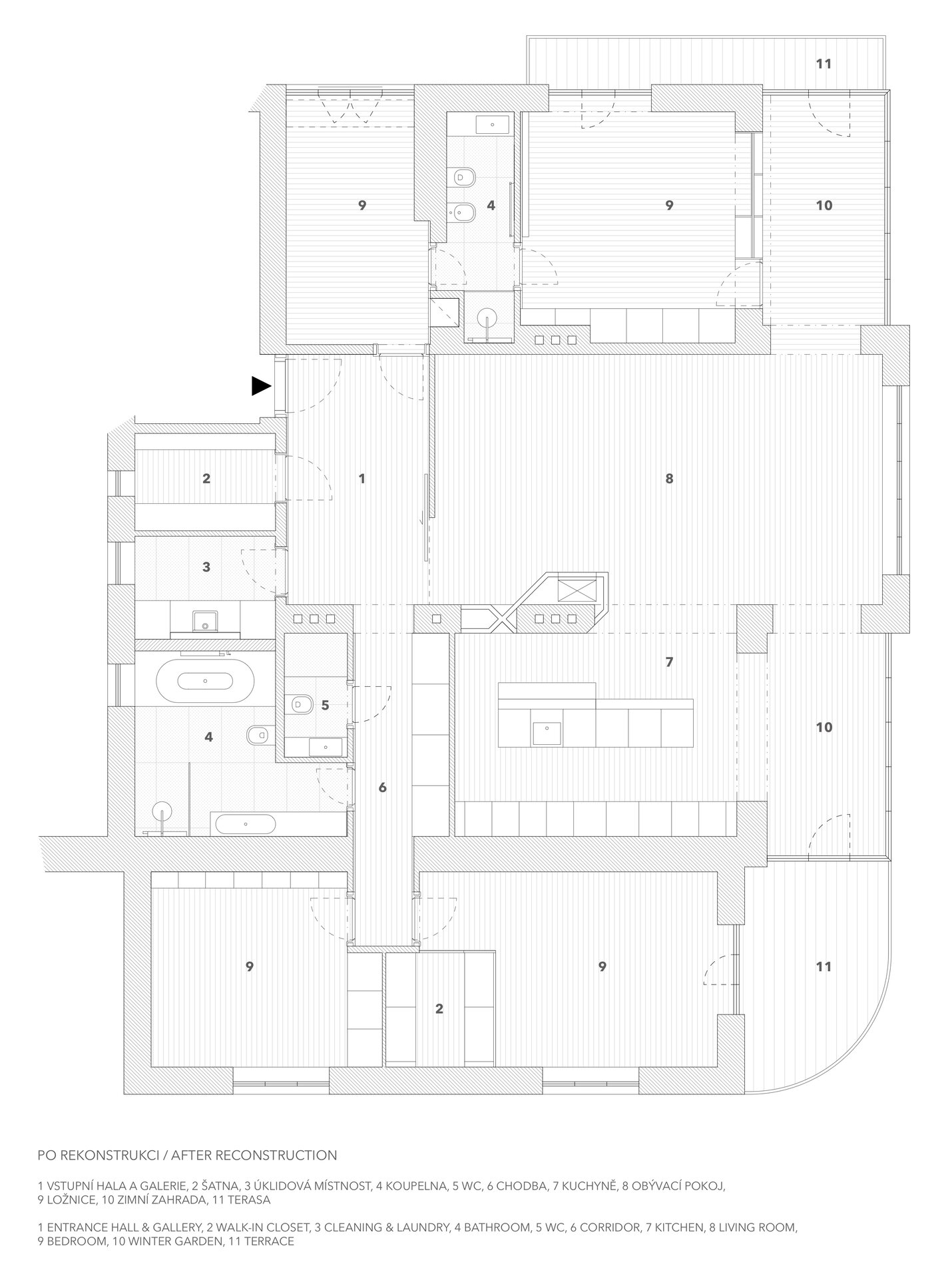| Author |
studio Collarch |
| Studio |
|
| Location |
Praha - Vinohrady |
| Investor |
Nezveřejněn |
| Supplier |
Nezveřejněn |
| Date of completion / approval of the project |
July 2020 |
| Fotograf |
|
An apartment in an interwar period villa was well equipped and in a good condition, but it clearly showed it was tailored specifically to its previous owners. The clients and the architect concluded to impress client’s own style on the apartment otherwise it would remain "someone else's". That resulted in the complete reconstruction. The new interior was designed to allow the owners to place and display their collection of art and antique objects, books, sculptures and paintings. The newly reconstructed living room thus became closer to the style of the interwar period salons. The entrance hall became a gallery. The work of the architect focused on creating a neutral background with several distinctive elements that represented the interest of the clients in the contemporary art. A collaboration with external artists on the selected interior adjustments resulted in a sculptural fireplace, an all-metal sliding door with an artistic etching or a backlit stone slab behind the bathtub.
Our project deals with partial refurbishment of a 200 sqm apartment. While loadbearing walls remained untouched, the apartment layout has changed especially in the living room area, in the hall, the bathrooms and the bedrooms. Existing built-in furniture and doors covered in oak veneer were preserved and new ones were made in similar fashion. In bathrooms, existing concrete screed surfaces were replaced with new ceramic tiles. A backlit large natural stone plate (calcite) was placed behind the bathtube in the larger bathroom. Existing oak parquet floor was polished and a new one replaced also the original mahagon parquet floor. A new gas fireplace insert was placed in living room inclusive its sculptural cover from acrystal material. A new metal sliding door featuring artistic etching was designed to divide the hall from the living room. The refurbishment included also new lighting, merely built-in lights in plasterboard ceiling supplemented with a few significant pendant lamps.
Green building
Environmental certification
| Type and level of certificate |
-
|
Water management
| Is rainwater used for irrigation? |
|
| Is rainwater used for other purposes, e.g. toilet flushing ? |
|
| Does the building have a green roof / facade ? |
|
| Is reclaimed waste water used, e.g. from showers and sinks ? |
|
The quality of the indoor environment
| Is clean air supply automated ? |
|
| Is comfortable temperature during summer and winter automated? |
|
| Is natural lighting guaranteed in all living areas? |
|
| Is artificial lighting automated? |
|
| Is acoustic comfort, specifically reverberation time, guaranteed? |
|
| Does the layout solution include zoning and ergonomics elements? |
|
Principles of circular economics
| Does the project use recycled materials? |
|
| Does the project use recyclable materials? |
|
| Are materials with a documented Environmental Product Declaration (EPD) promoted in the project? |
|
| Are other sustainability certifications used for materials and elements? |
|
Energy efficiency
| Energy performance class of the building according to the Energy Performance Certificate of the building |
|
| Is efficient energy management (measurement and regular analysis of consumption data) considered? |
|
| Are renewable sources of energy used, e.g. solar system, photovoltaics? |
|
Interconnection with surroundings
| Does the project enable the easy use of public transport? |
|
| Does the project support the use of alternative modes of transport, e.g cycling, walking etc. ? |
|
| Is there access to recreational natural areas, e.g. parks, in the immediate vicinity of the building? |
|
