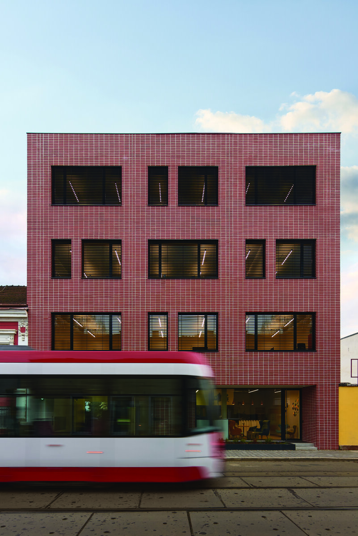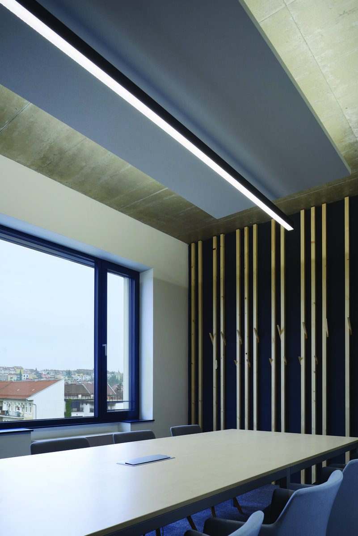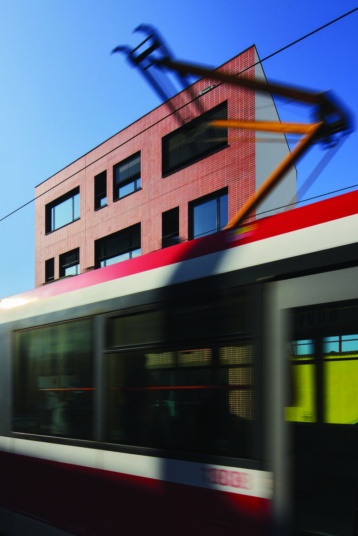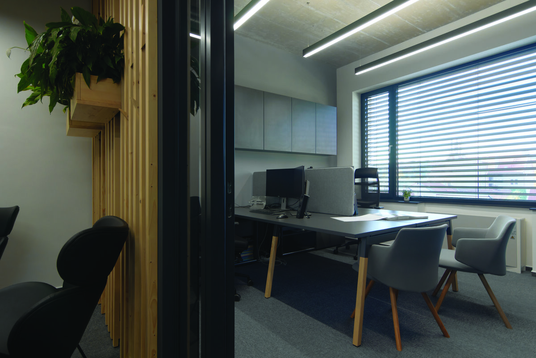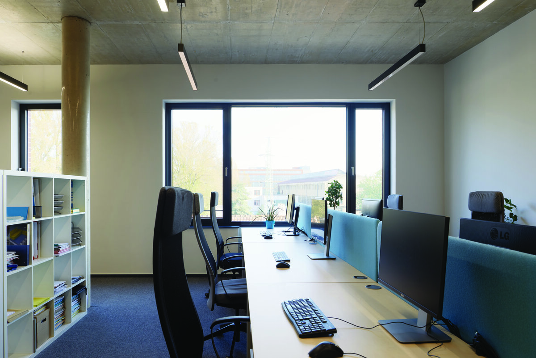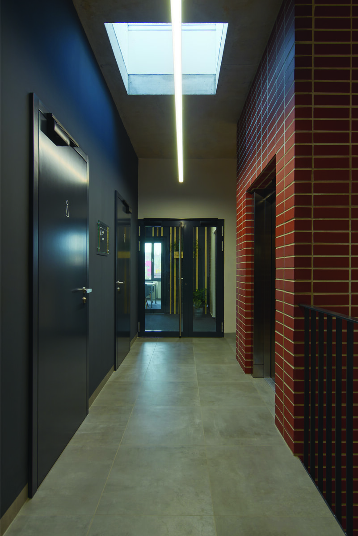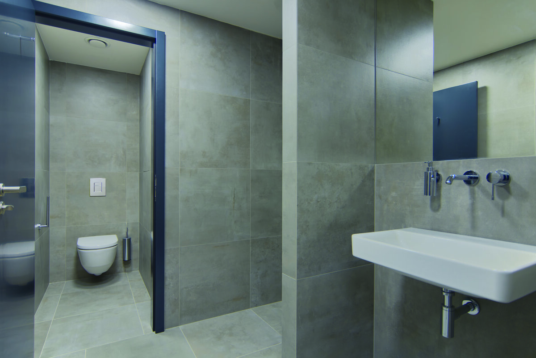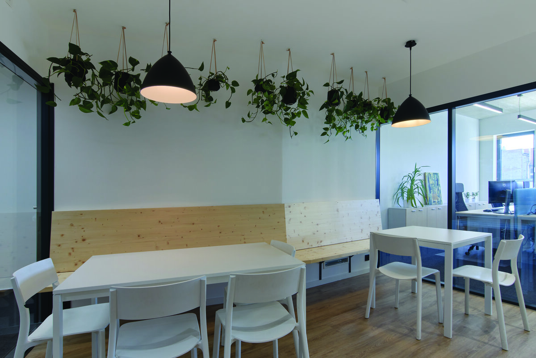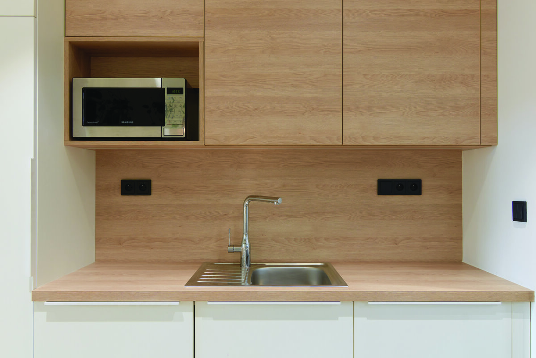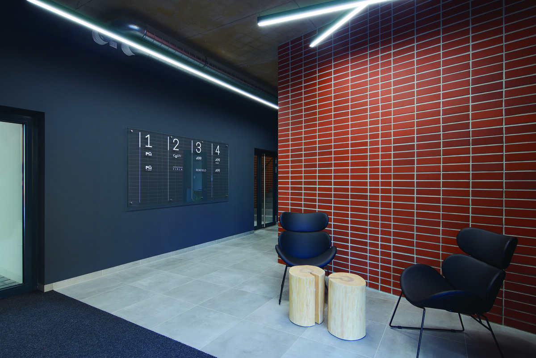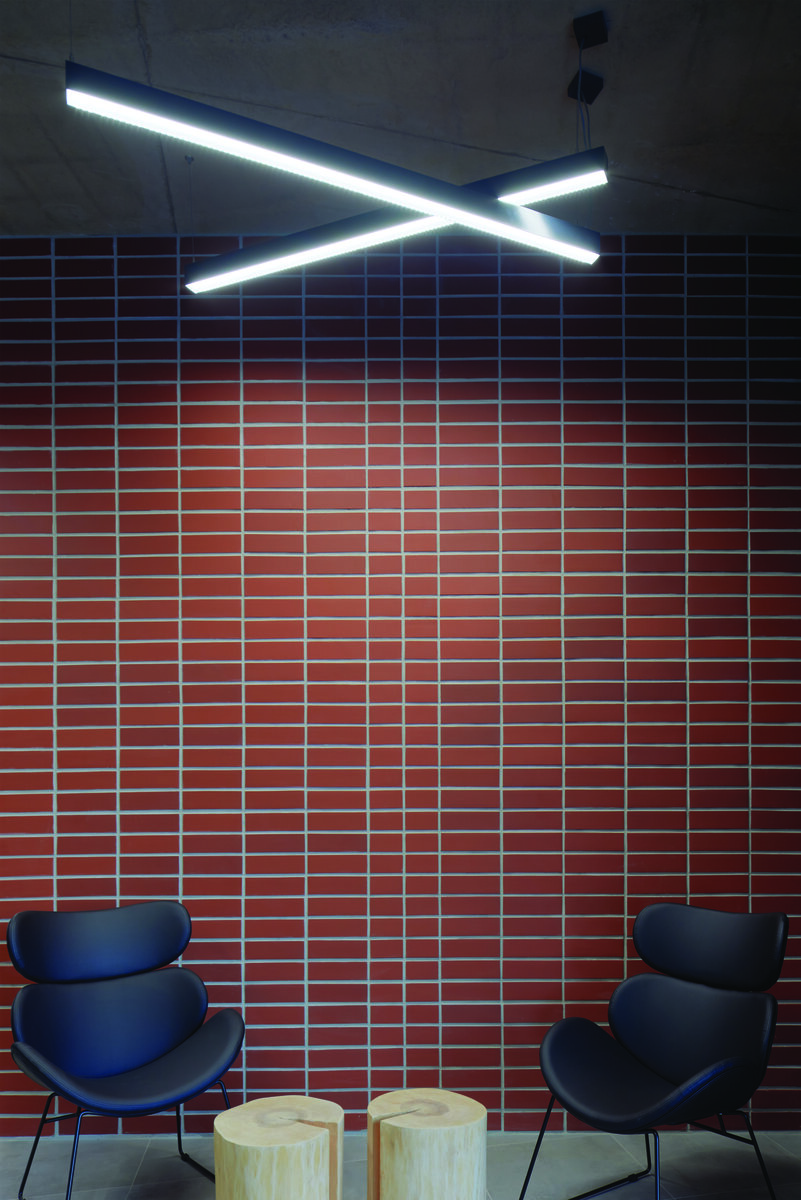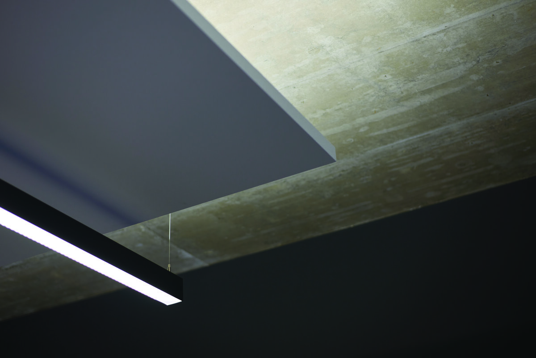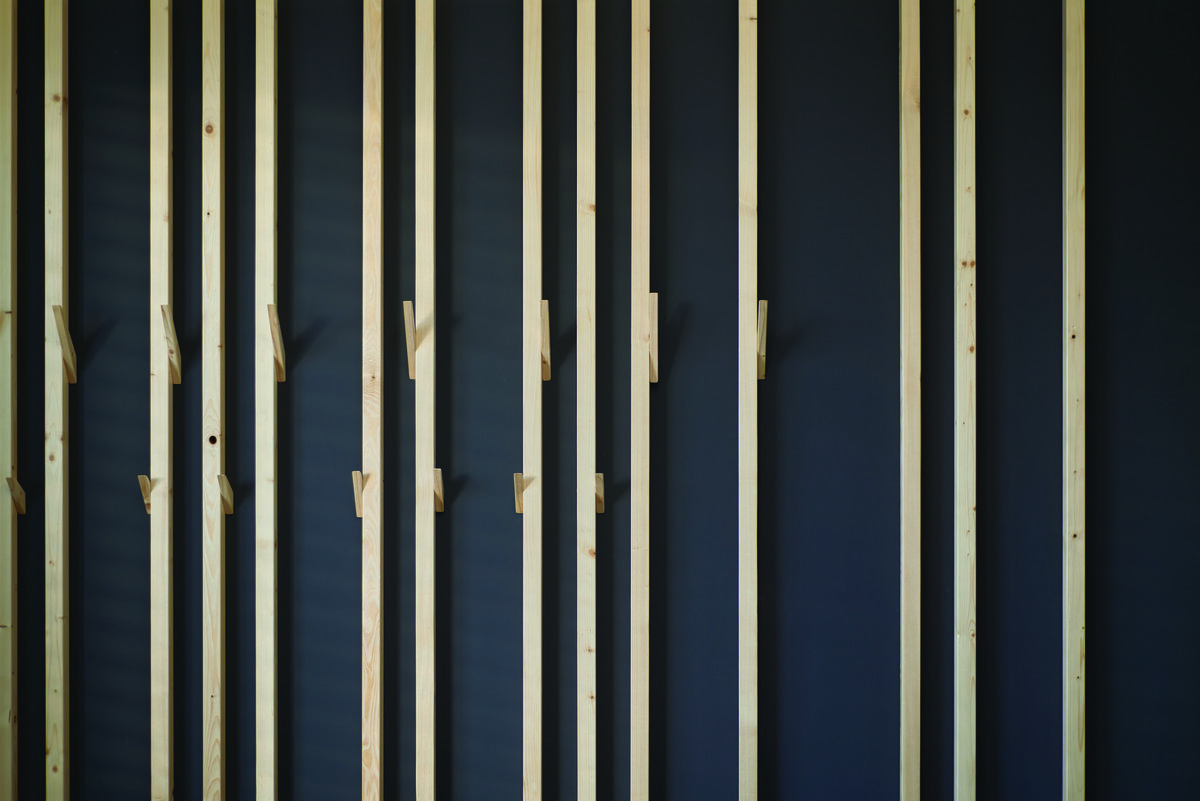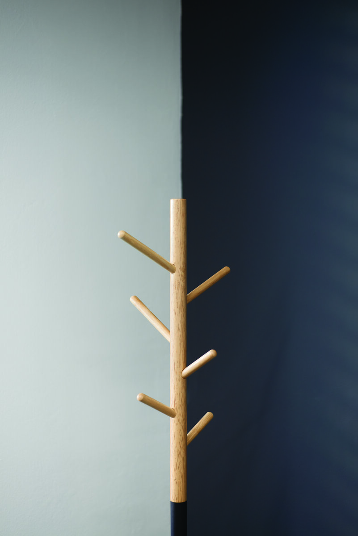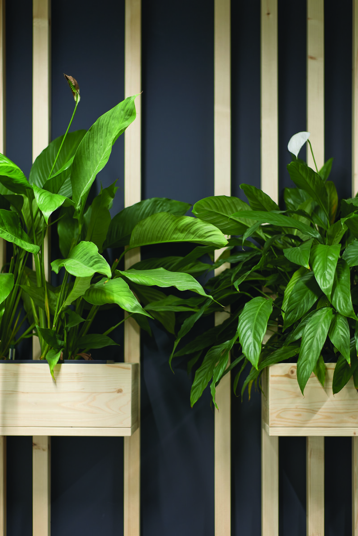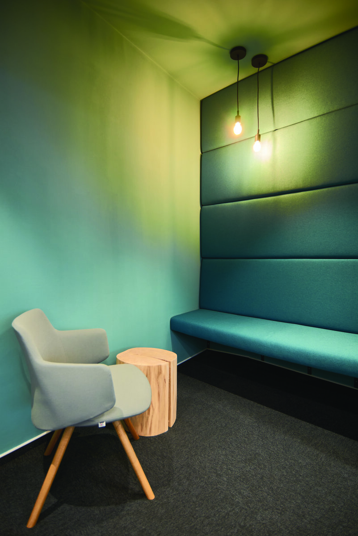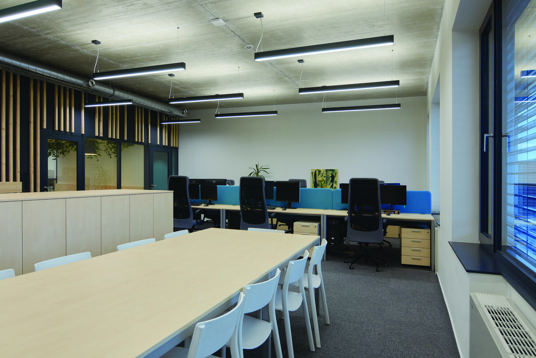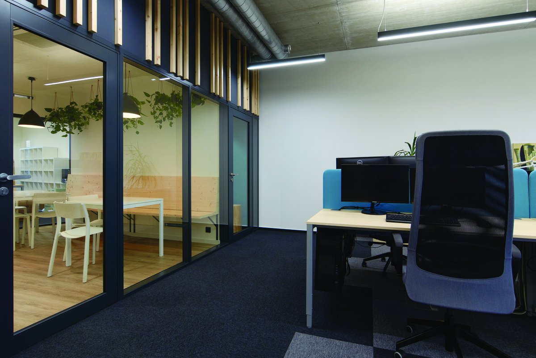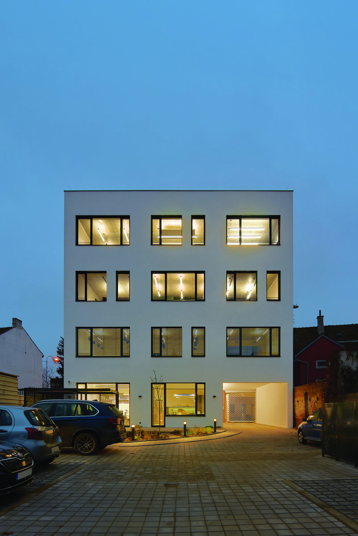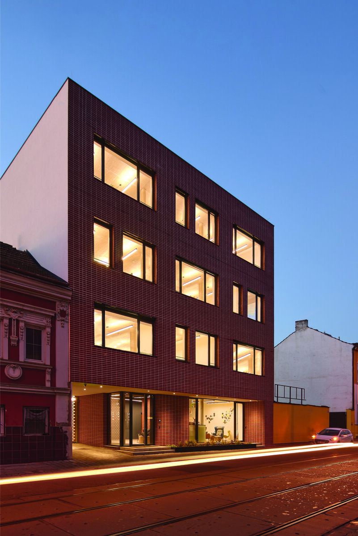| Author |
Atelier 99 s.r.o. |
| Studio |
|
| Location |
Jihomoravský kraj, Dukelská třída 1666/106, 614 00 Brno, GPS: 49.20934762317384, 16.632240407402854 |
| Investor |
PFM-Dukelská s.r.o., Purkyňova 71/99, 612 00 Brno |
| Supplier |
RENFIELD s.r.o., Purkyňova 71/99, Královo Pole, 612 00 Brno |
| Date of completion / approval of the project |
September 2020 |
| Fotograf |
|
One of the biggest challenges for architects is designing their own residence. We also tried that while planning our own headquarters, named “Svitava Office”. The designed building is an administrative building carrying office-spaces with facilities, such are meeting rooms, sanitary facilities, incl. showers, kitchenettes etc.
The new administrative building was built on the site of a former apartment building, which was demolished due to the unsatisfactory construction and technical conditions.
It is a clean, four-storey building without a basement, with a flat roof construction, and with its floor plan together with a solid shape fully respects outlines of the plot and surrounding buildings.
Size of the ground floor is recessed and there is a passage to the remaining part of the plot behind the building, a backyard, on which there is a parking space.
From a construction-technical point of view, the structure offers a standard solution–main structure is made of a reinforced monolithic concrete, using the column system with concrete columns and concrete ceilings, in combination with fill-in brick walls. Supporting walls are made of ceramic blocks, partitions are made of plaster-boards.
The facade is bearing contact thermal insulation system.The backyard facade is designed as a simple white, while the facade facing the street is bearing brick-coloured ceramic tiles.Windows and doors are made of aluminium in anthracite colour.
The roof is designed as a single-sheath and serves for the placement of technologies.
Capacity data:
Built-up area: 259.6 m2
Built-up space: 4458.5 m3
Paved road areas: 195.0 m2
Paved parking areas: 253.0 m2
Paved areas pavements: 34 m2
Number of parking spaces: 20 pcs
Green building
Environmental certification
| Type and level of certificate |
PENB
|
Water management
| Is rainwater used for irrigation? |
|
| Is rainwater used for other purposes, e.g. toilet flushing ? |
|
| Does the building have a green roof / facade ? |
|
| Is reclaimed waste water used, e.g. from showers and sinks ? |
|
The quality of the indoor environment
| Is clean air supply automated ? |
|
| Is comfortable temperature during summer and winter automated? |
|
| Is natural lighting guaranteed in all living areas? |
|
| Is artificial lighting automated? |
|
| Is acoustic comfort, specifically reverberation time, guaranteed? |
|
| Does the layout solution include zoning and ergonomics elements? |
|
Principles of circular economics
| Does the project use recycled materials? |
|
| Does the project use recyclable materials? |
|
| Are materials with a documented Environmental Product Declaration (EPD) promoted in the project? |
|
| Are other sustainability certifications used for materials and elements? |
|
Energy efficiency
| Energy performance class of the building according to the Energy Performance Certificate of the building |
B
|
| Is efficient energy management (measurement and regular analysis of consumption data) considered? |
|
| Are renewable sources of energy used, e.g. solar system, photovoltaics? |
|
Interconnection with surroundings
| Does the project enable the easy use of public transport? |
|
| Does the project support the use of alternative modes of transport, e.g cycling, walking etc. ? |
|
| Is there access to recreational natural areas, e.g. parks, in the immediate vicinity of the building? |
|
