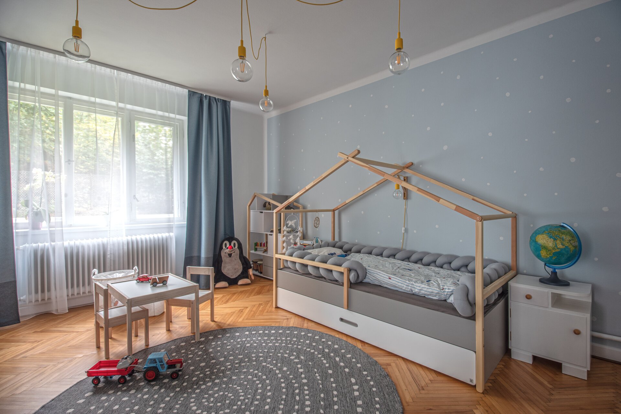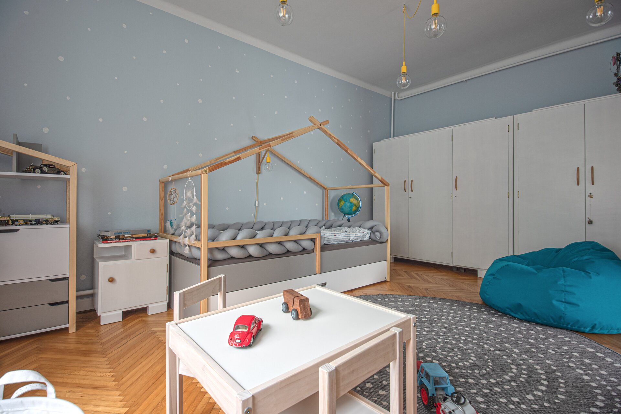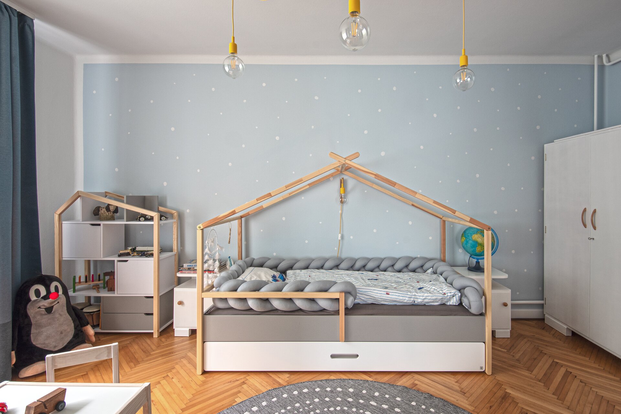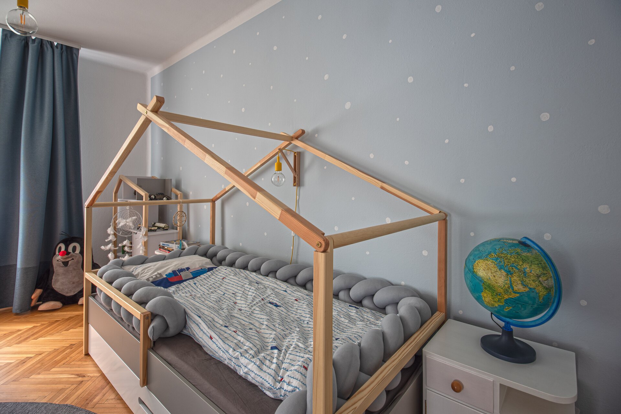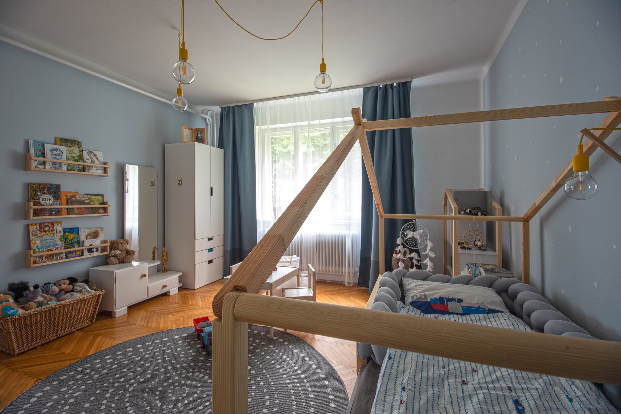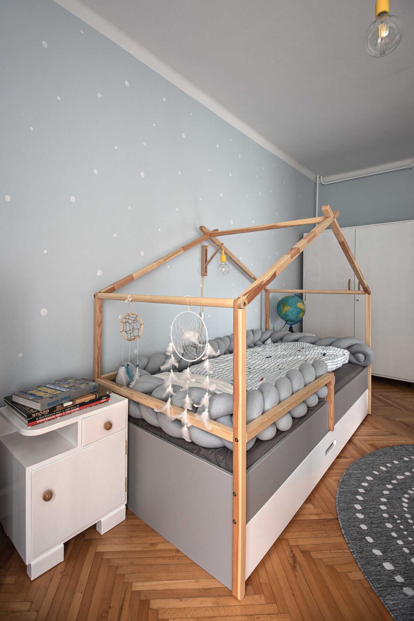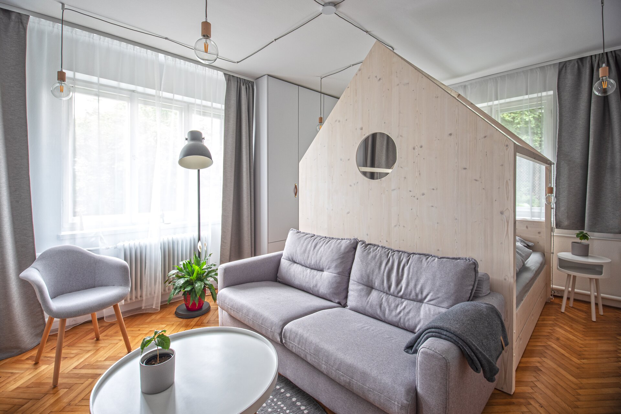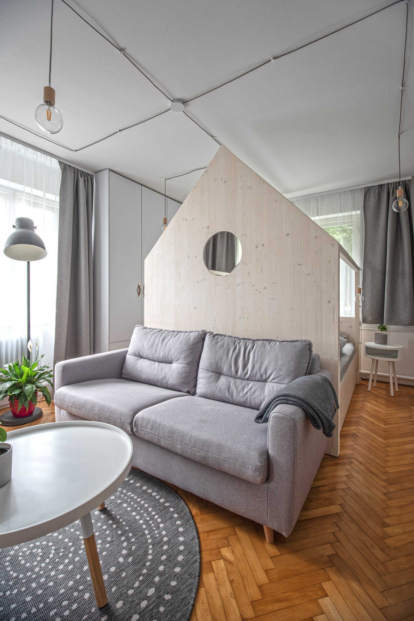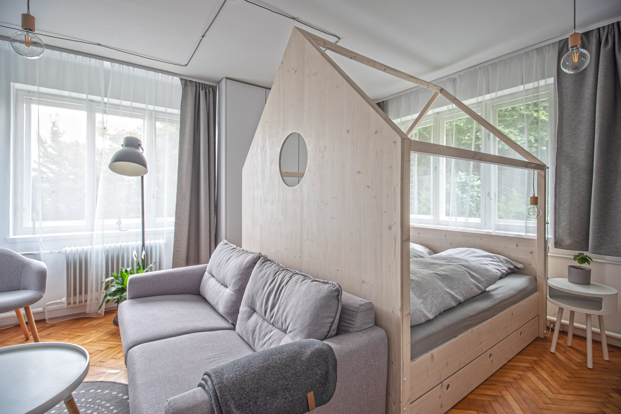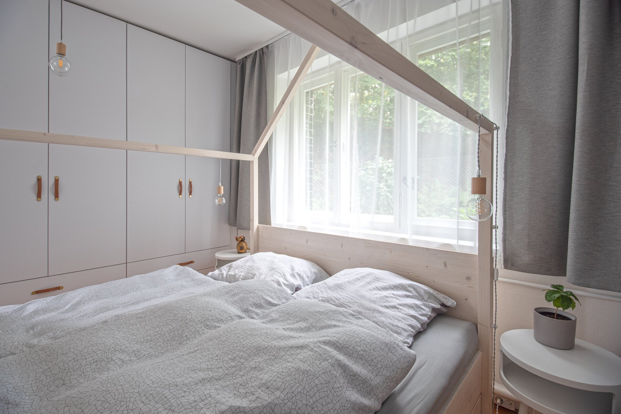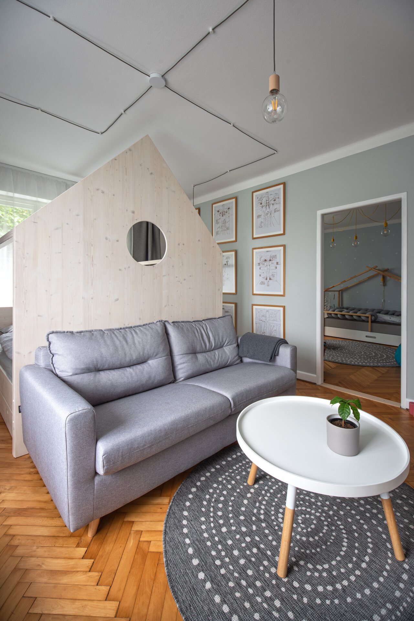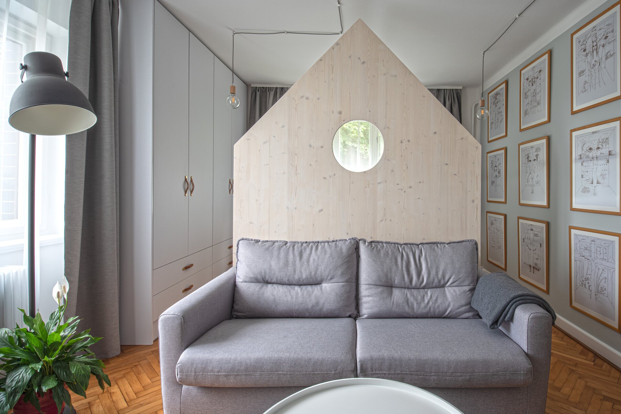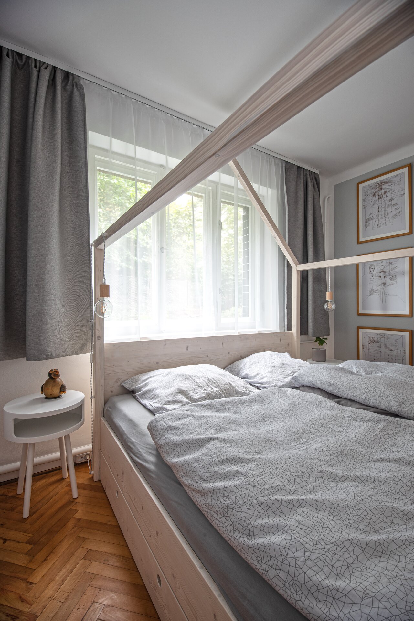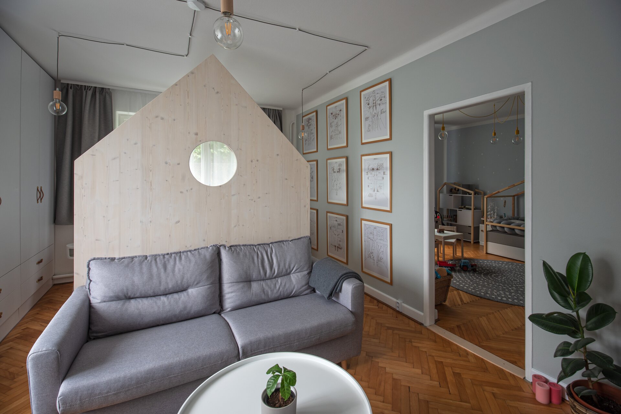| Author |
3K Architects s.r.o. |
| Studio |
|
| Location |
Horní Raškovice |
| Investor |
Soukromý investor |
| Supplier |
Svépomocí |
| Date of completion / approval of the project |
October 2020 |
| Fotograf |
|
The main task of the interior was to provide three functions into two rooms. The rear walk-through room was assigned to a small three-year old son. The second room had to accommodate a living room and a bedroom. There were a lot of designs in the beginning. We have chosen such an option that included furniture element - a bed in a shape of a house. This element helped to divide a room in two sections. We are pretty sure that it was important that this project was our own. We are not quite sure if would be able to defend this idea with a client.
- reconstruction of two rooms in an existing family house
- new wiring in a surface installation
- new palette knife of the walls and ceiling
- a new desing of built-in furniture
- furniture made of planed timbers, spruce massive wood, laminate
Green building
Environmental certification
| Type and level of certificate |
-
|
Water management
| Is rainwater used for irrigation? |
|
| Is rainwater used for other purposes, e.g. toilet flushing ? |
|
| Does the building have a green roof / facade ? |
|
| Is reclaimed waste water used, e.g. from showers and sinks ? |
|
The quality of the indoor environment
| Is clean air supply automated ? |
|
| Is comfortable temperature during summer and winter automated? |
|
| Is natural lighting guaranteed in all living areas? |
|
| Is artificial lighting automated? |
|
| Is acoustic comfort, specifically reverberation time, guaranteed? |
|
| Does the layout solution include zoning and ergonomics elements? |
|
Principles of circular economics
| Does the project use recycled materials? |
|
| Does the project use recyclable materials? |
|
| Are materials with a documented Environmental Product Declaration (EPD) promoted in the project? |
|
| Are other sustainability certifications used for materials and elements? |
|
Energy efficiency
| Energy performance class of the building according to the Energy Performance Certificate of the building |
G
|
| Is efficient energy management (measurement and regular analysis of consumption data) considered? |
|
| Are renewable sources of energy used, e.g. solar system, photovoltaics? |
|
Interconnection with surroundings
| Does the project enable the easy use of public transport? |
|
| Does the project support the use of alternative modes of transport, e.g cycling, walking etc. ? |
|
| Is there access to recreational natural areas, e.g. parks, in the immediate vicinity of the building? |
|
