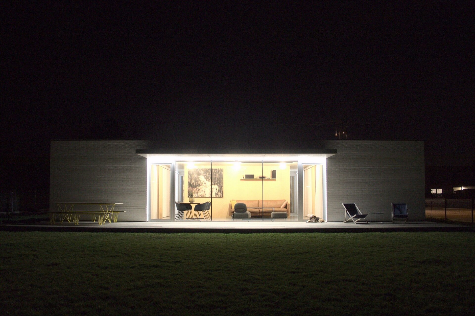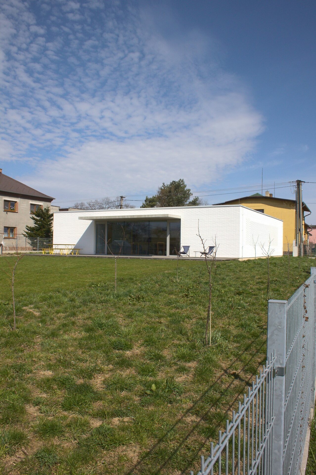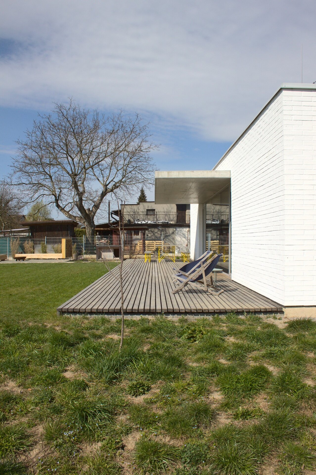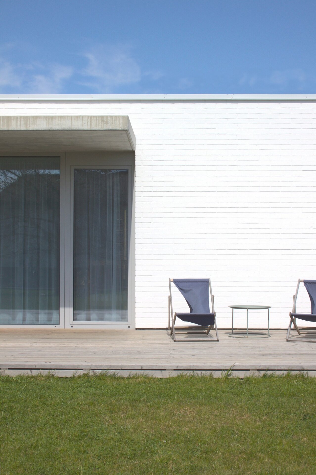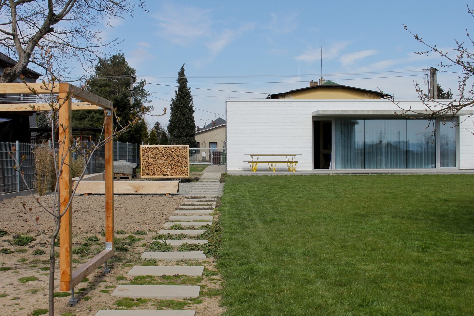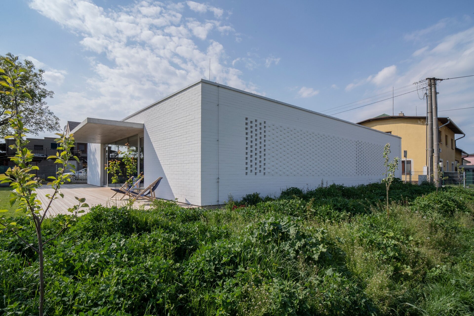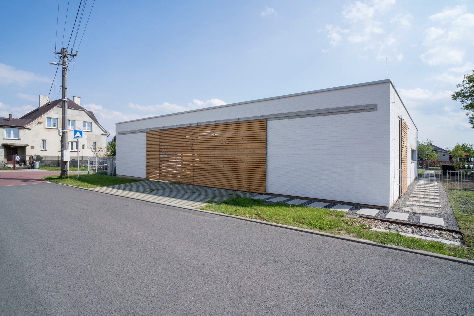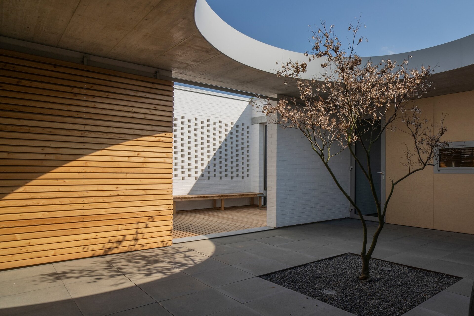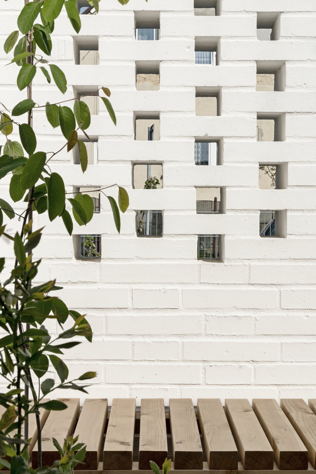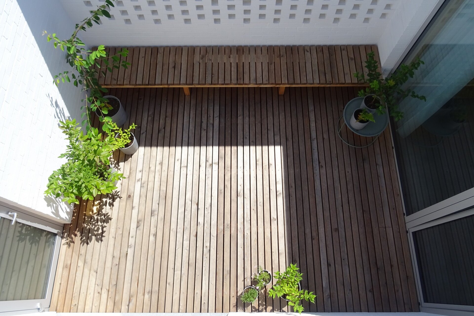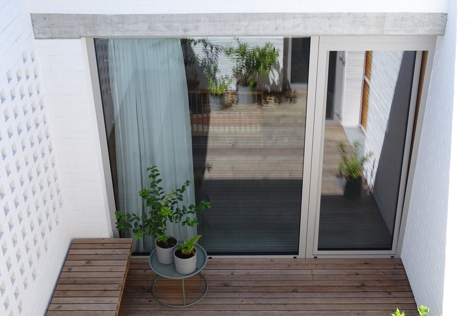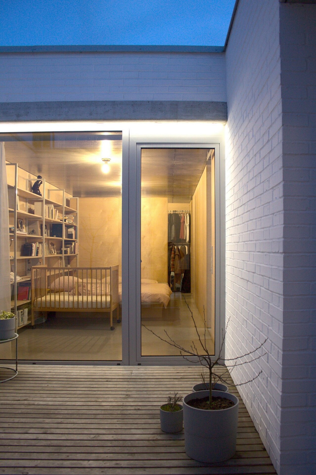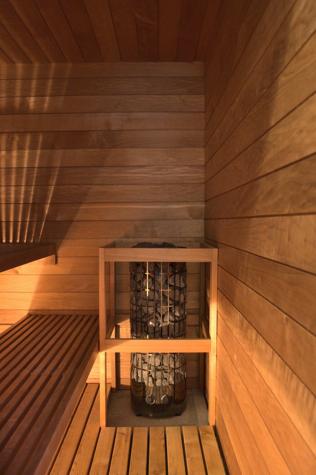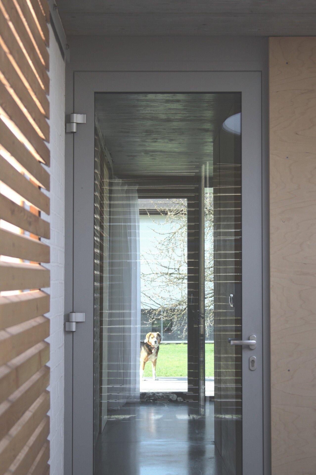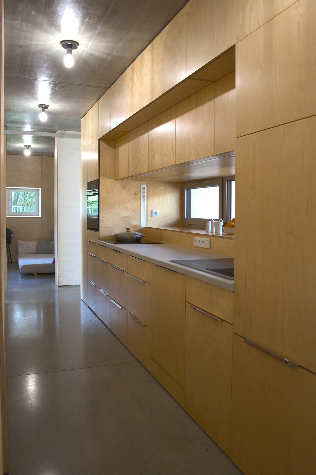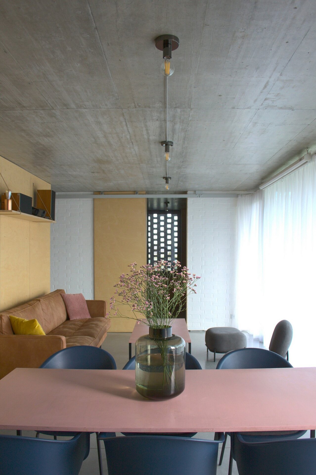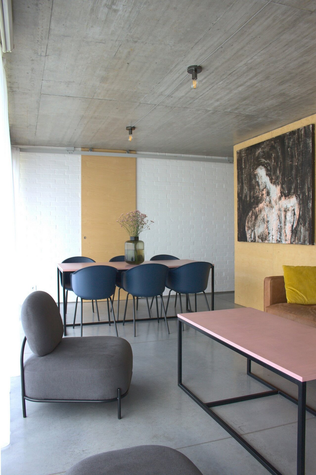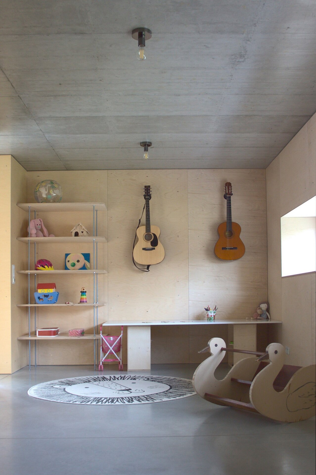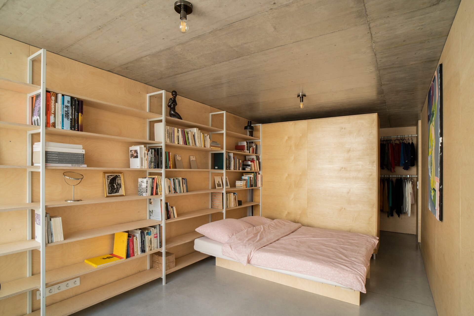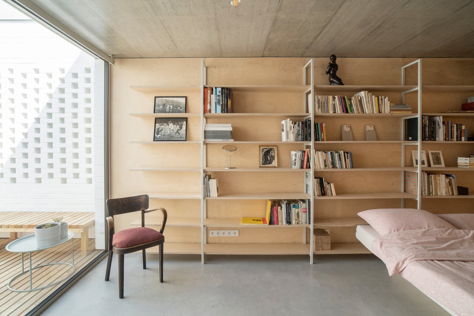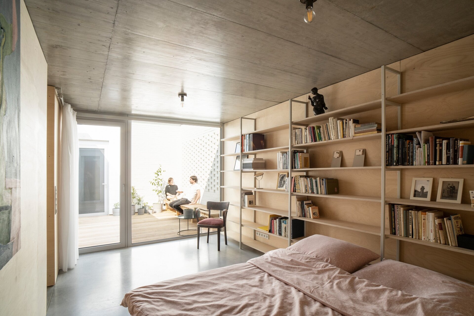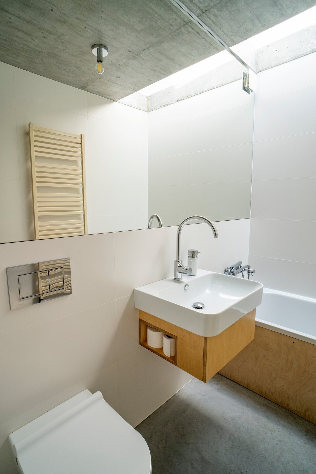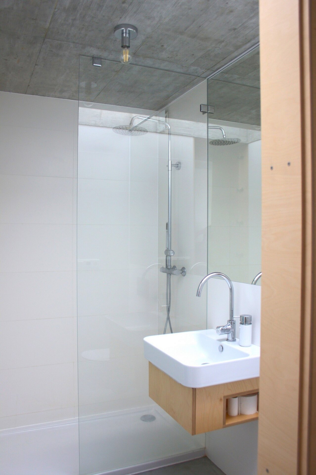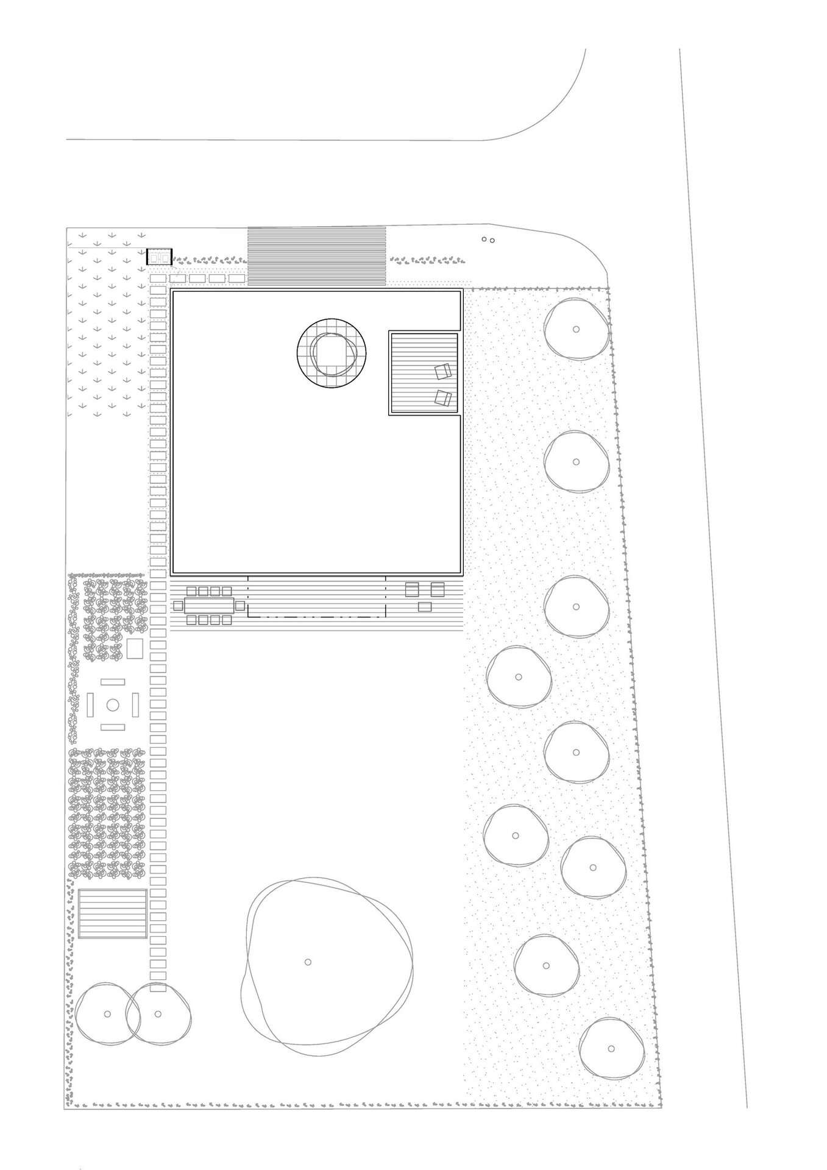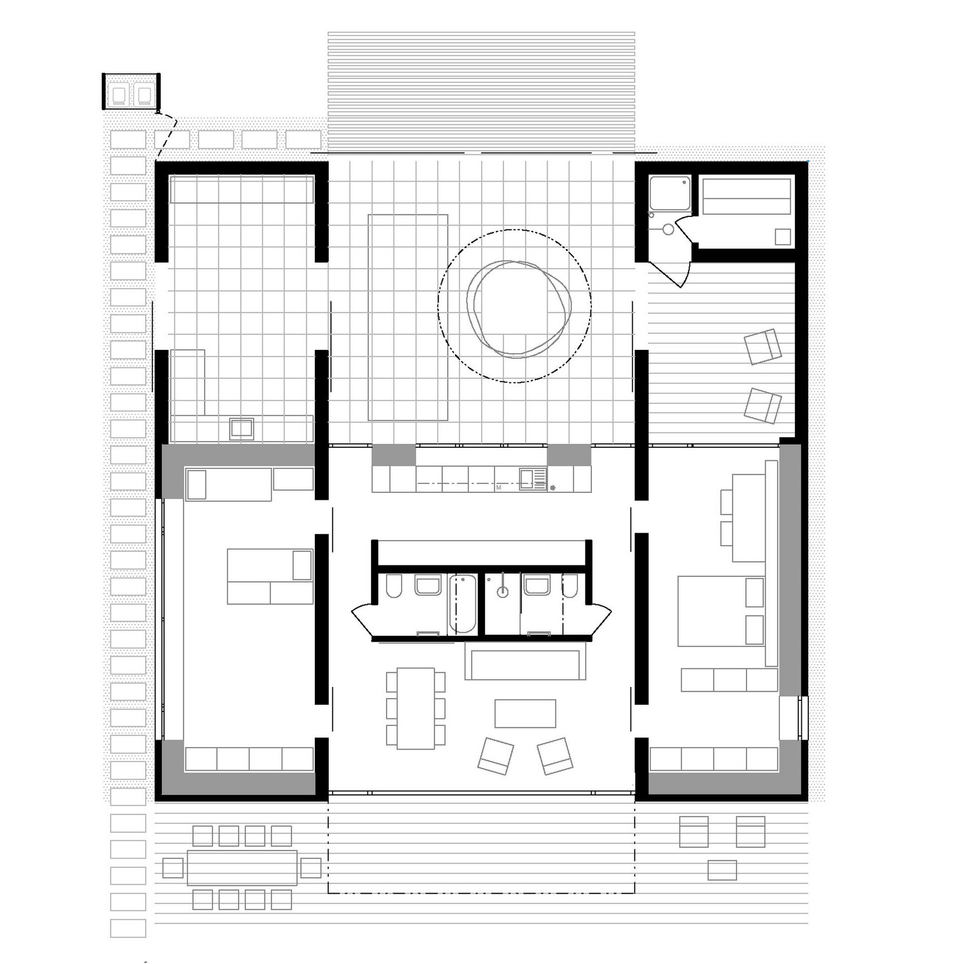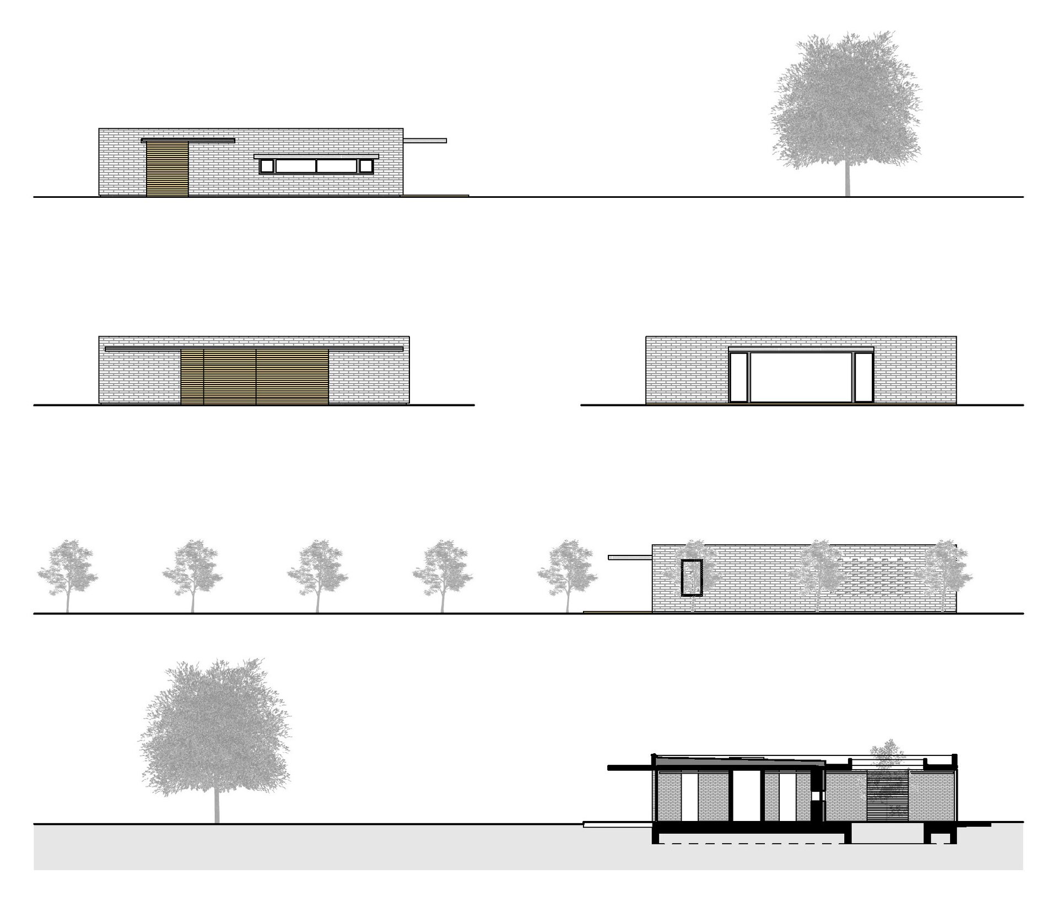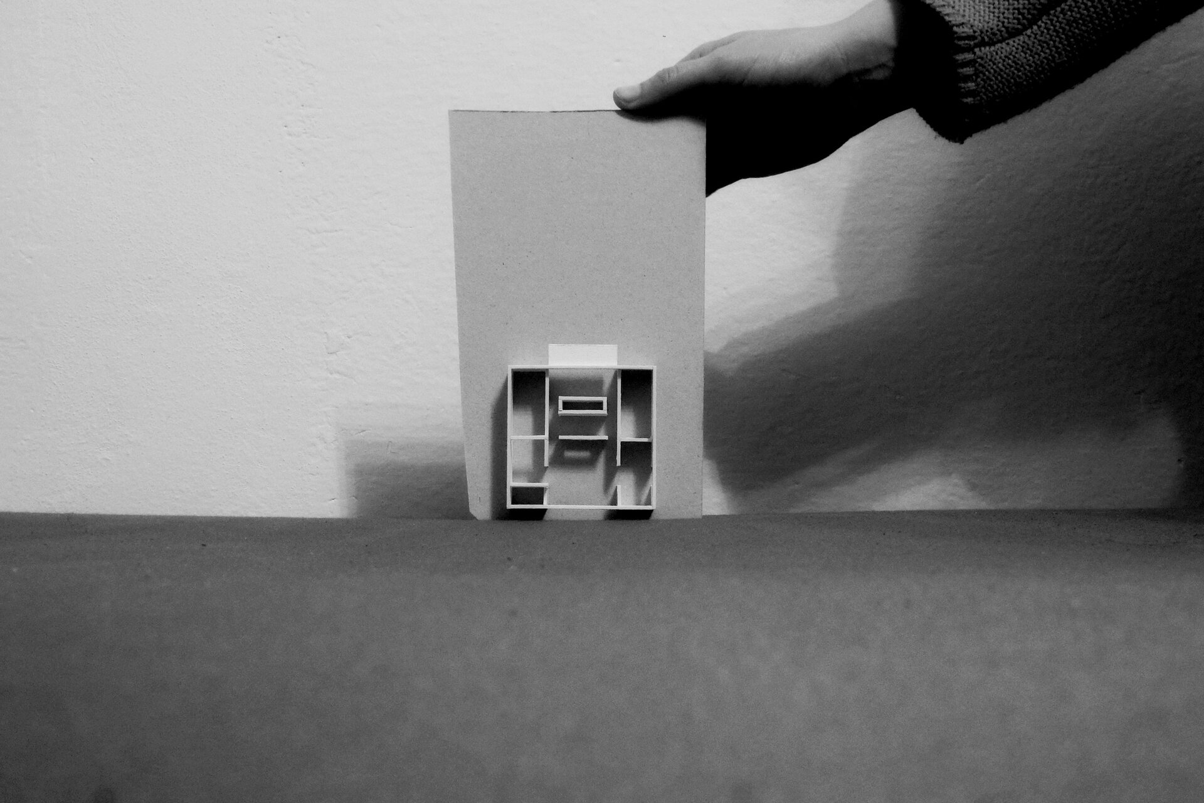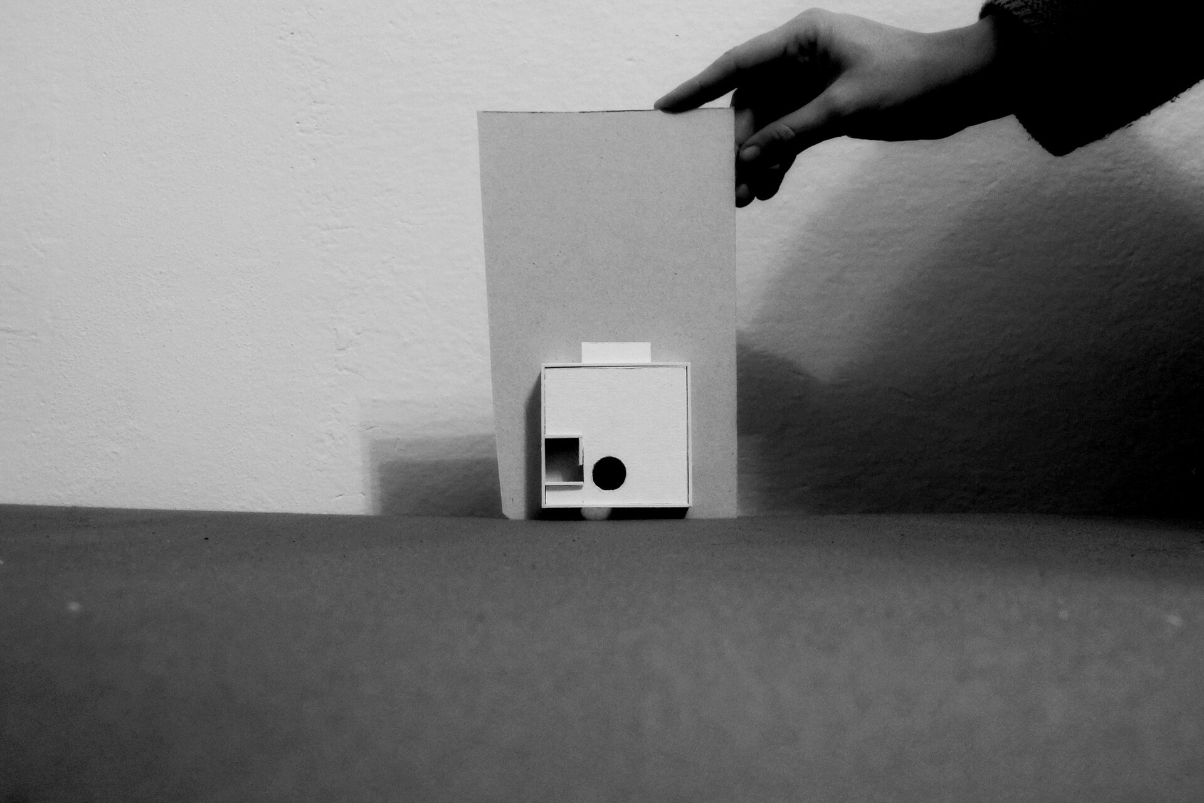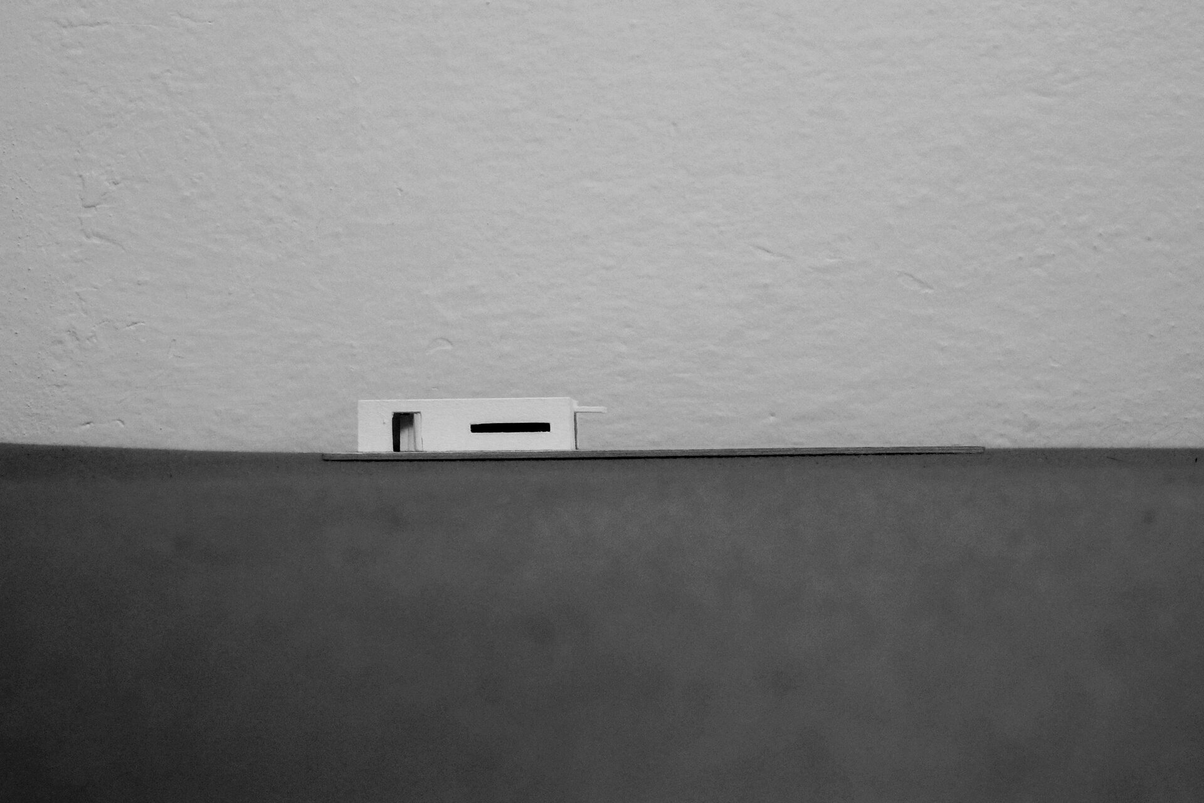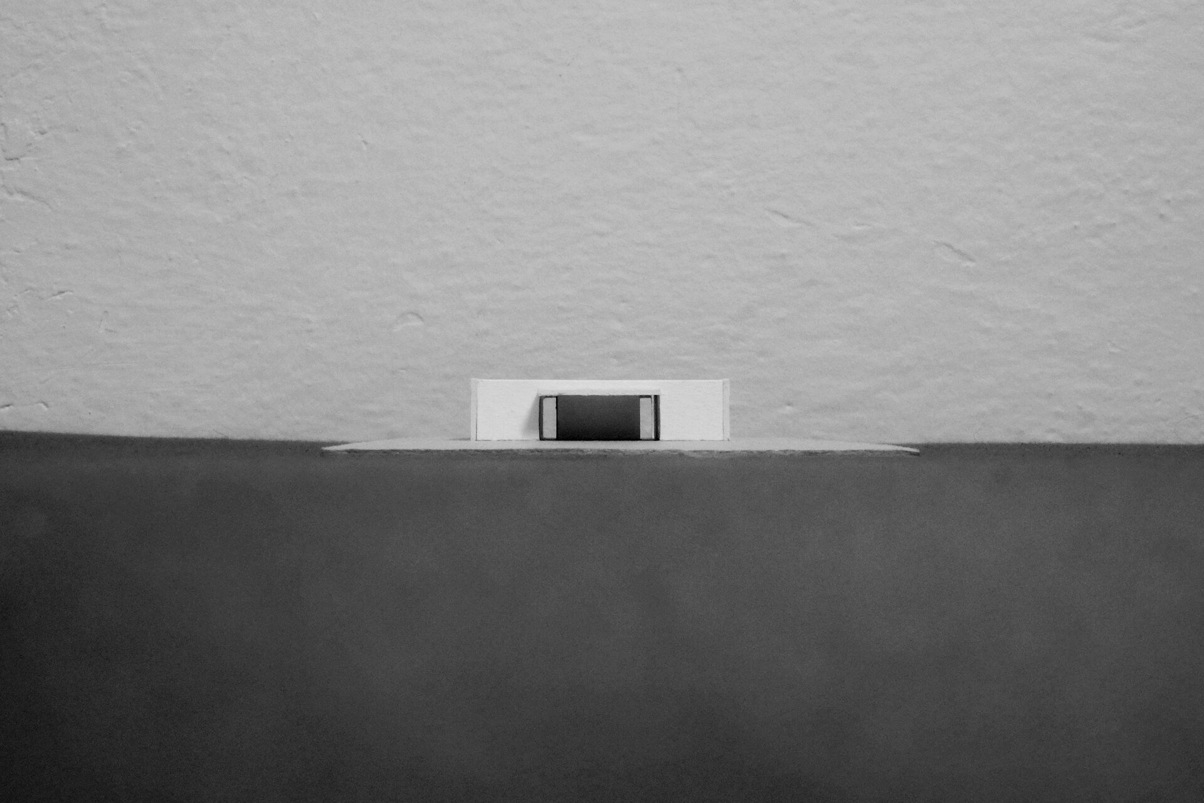| Author |
Ing. arch. Pavla Vymetálková, Ing. arch. Martin Vymetálek / bydloarchitekti |
| Studio |
|
| Location |
Heleny Malířové 1304/1
Ostrava-Polanka nad Odrou |
| Investor |
Ing. arch. Pavla Vymetálková, Ing. arch. Martin Vymetálek
(vlastní rodinný dům) |
| Supplier |
svépomocí |
| Date of completion / approval of the project |
January 2020 |
| Fotograf |
|
A house for two architects and their children, a house for us. Our house is situated on the site of a brick house after great-grandmother. The house is undemanding on square meters and technology. Demanding of compactness, simple materials and identified materials.
There are two brick blocks on the sides, one with a private bedroom open to the atrium with a sauna, the other one with children's rooms and a shed. Daily life flows between them. It leads from the street through the entrance courtyard with a tree and a covered parking space, around the kitchen and bathrooms to the living room with dining area to the terrace and to the garden. The concrete ceiling extends out above the southern glass wall, which protects against overheating. The floor is made of smooth concrete. The bricks are complemented in the interior by plywood tiles and furniture.
Green building
Environmental certification
| Type and level of certificate |
-
|
Water management
| Is rainwater used for irrigation? |
|
| Is rainwater used for other purposes, e.g. toilet flushing ? |
|
| Does the building have a green roof / facade ? |
|
| Is reclaimed waste water used, e.g. from showers and sinks ? |
|
The quality of the indoor environment
| Is clean air supply automated ? |
|
| Is comfortable temperature during summer and winter automated? |
|
| Is natural lighting guaranteed in all living areas? |
|
| Is artificial lighting automated? |
|
| Is acoustic comfort, specifically reverberation time, guaranteed? |
|
| Does the layout solution include zoning and ergonomics elements? |
|
Principles of circular economics
| Does the project use recycled materials? |
|
| Does the project use recyclable materials? |
|
| Are materials with a documented Environmental Product Declaration (EPD) promoted in the project? |
|
| Are other sustainability certifications used for materials and elements? |
|
Energy efficiency
| Energy performance class of the building according to the Energy Performance Certificate of the building |
B
|
| Is efficient energy management (measurement and regular analysis of consumption data) considered? |
|
| Are renewable sources of energy used, e.g. solar system, photovoltaics? |
|
Interconnection with surroundings
| Does the project enable the easy use of public transport? |
|
| Does the project support the use of alternative modes of transport, e.g cycling, walking etc. ? |
|
| Is there access to recreational natural areas, e.g. parks, in the immediate vicinity of the building? |
|
