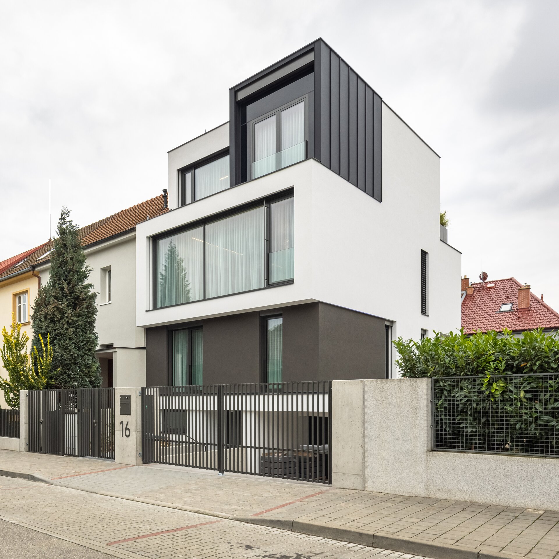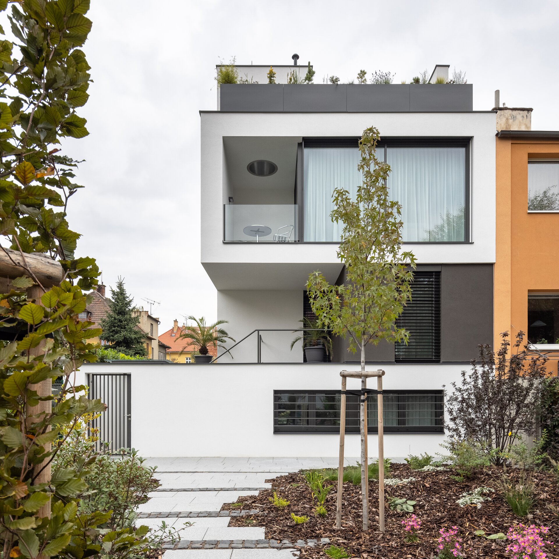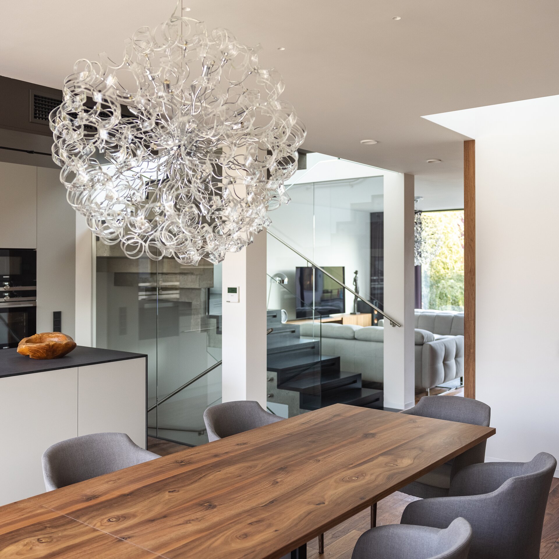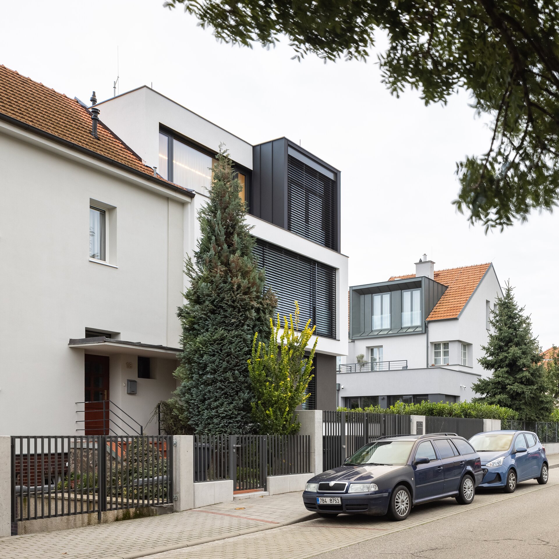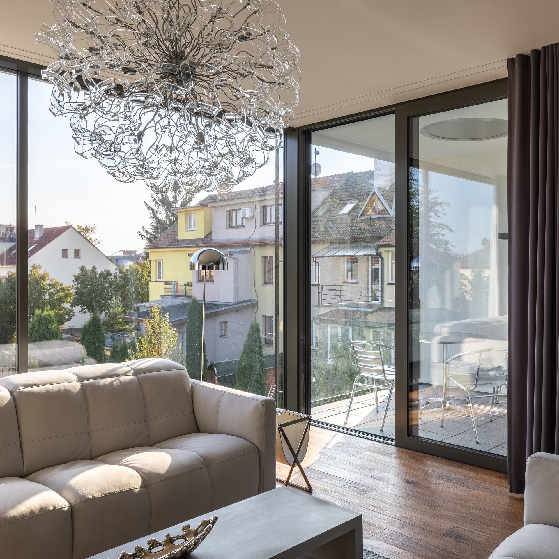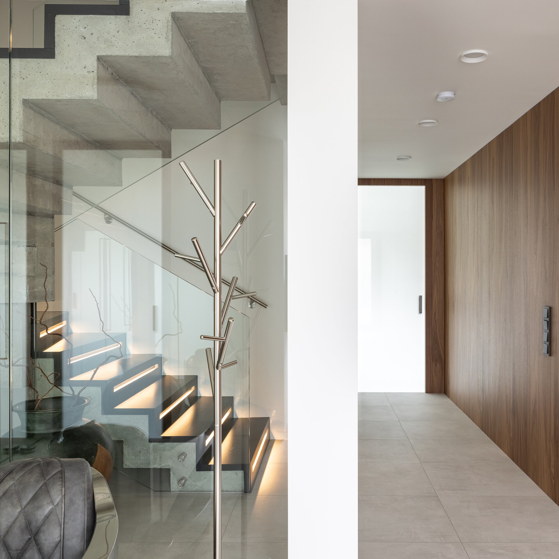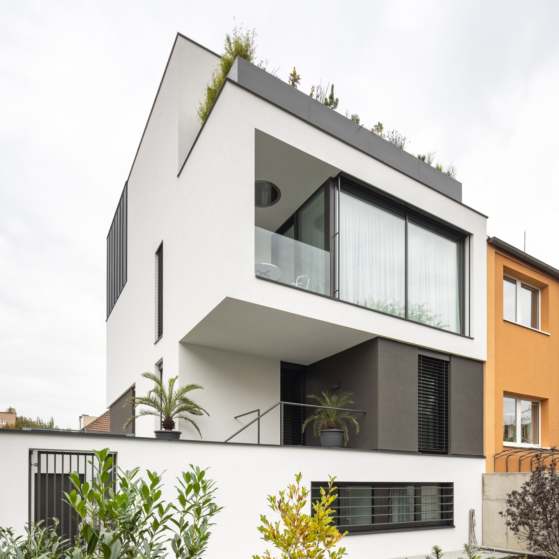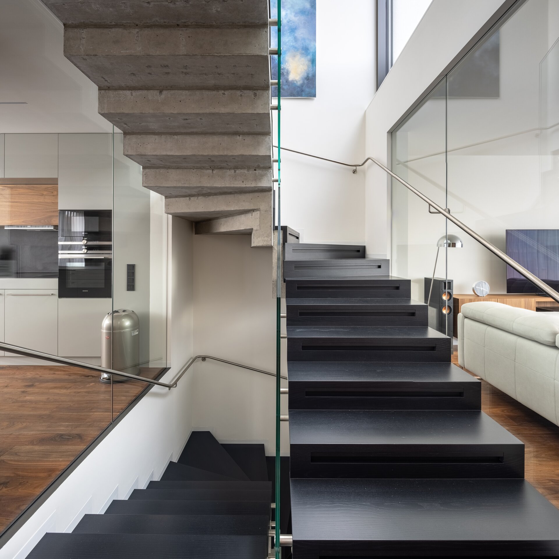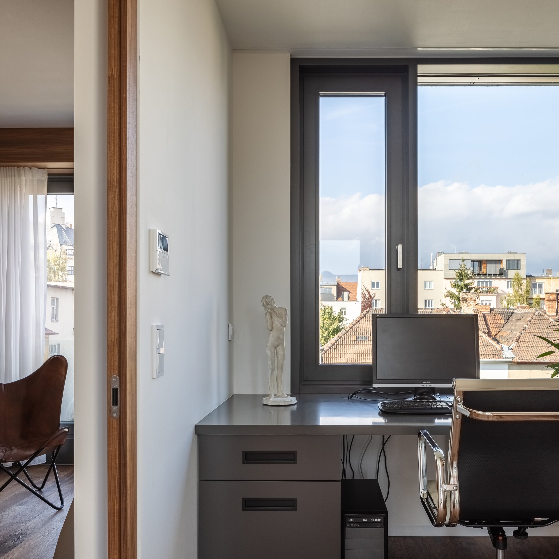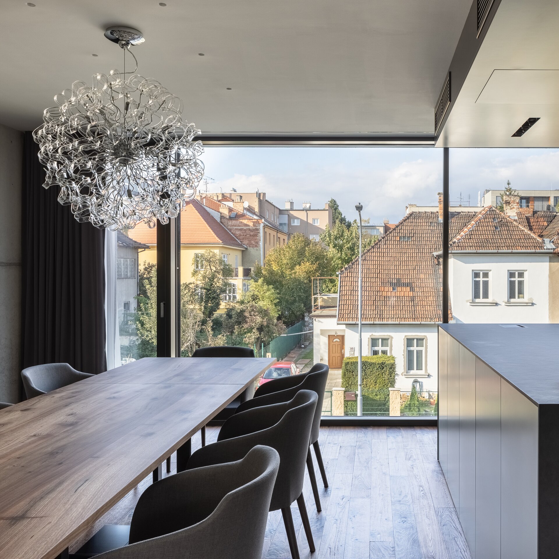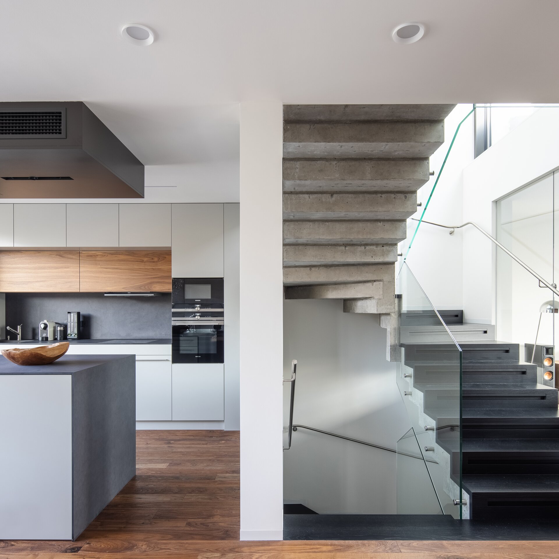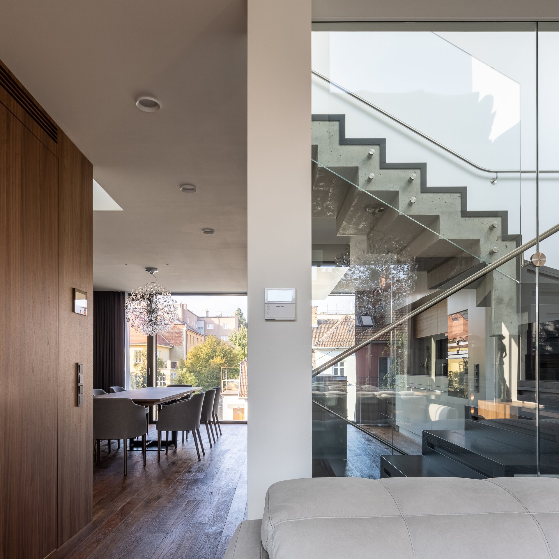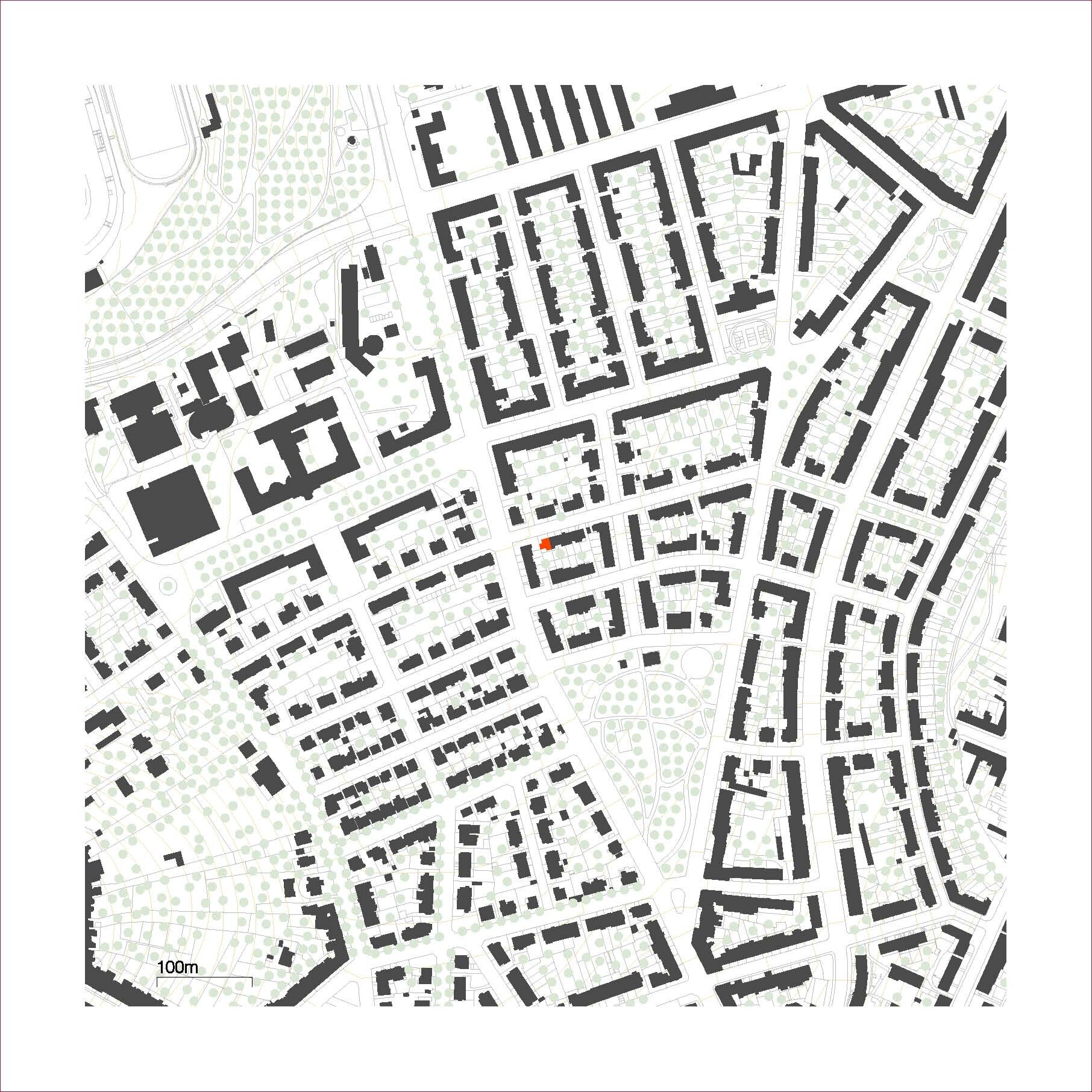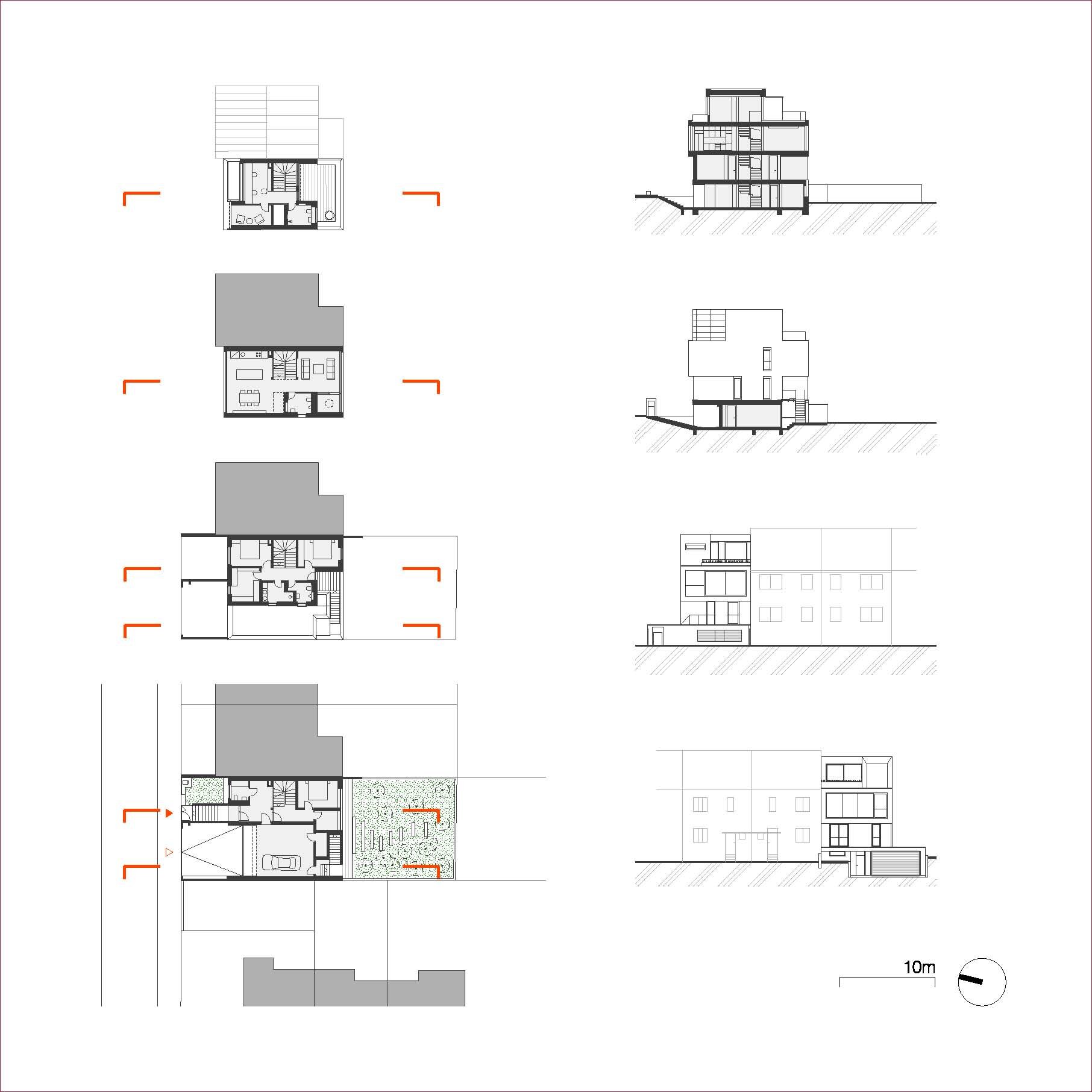| Author |
Jiří Knesl, Jakub Kynčl / knesl kynčl architekti s.r.o. |
| Studio |
|
| Location |
Trávníky 16
613 00 Brno |
| Investor |
soukromá osoba |
| Supplier |
ORAK - stavební společnost s.r.o. |
| Date of completion / approval of the project |
August 2020 |
| Fotograf |
|
The terraced house situated in Brno's popular residential neighbourhood, Černá Pole, both stands out and yet corresponds with its surroundings. Each floor opens or closes to the surroundings depending on the character of the respective sections of the house — designated for relaxation, social activities, or the private ones. The half-sunken base contains the main entrance, facilities, garage for two cars, and a guest room overlooking the garden. The first floor with bedrooms is rather enclosed, but the part of the house designated for socialising — a living room with kitchen, a dining room, and an outdoor terrace on the next floor — have large windows opening both towards the street and the courtyard. The top floor houses a workroom, a smoking room, and a roof terrace; it is more intimate and offers views over the roofs of neighbouring houses but also allows the residents to be hidden from the sight of the neighbours.
Its volume complies with the one of the original building, its main part sits on a base that is sunken under the street level approximately half a floor down. Above it, there are three more floors — more or less receding prisms in white plaster combined with anthracite elements. The staircase is situated in the centre of the disposition; the second and the third floor are connected with an open gallery. The house ends with dark-cladded “eye” of the smoking room.
Green building
Environmental certification
| Type and level of certificate |
-
|
Water management
| Is rainwater used for irrigation? |
|
| Is rainwater used for other purposes, e.g. toilet flushing ? |
|
| Does the building have a green roof / facade ? |
|
| Is reclaimed waste water used, e.g. from showers and sinks ? |
|
The quality of the indoor environment
| Is clean air supply automated ? |
|
| Is comfortable temperature during summer and winter automated? |
|
| Is natural lighting guaranteed in all living areas? |
|
| Is artificial lighting automated? |
|
| Is acoustic comfort, specifically reverberation time, guaranteed? |
|
| Does the layout solution include zoning and ergonomics elements? |
|
Principles of circular economics
| Does the project use recycled materials? |
|
| Does the project use recyclable materials? |
|
| Are materials with a documented Environmental Product Declaration (EPD) promoted in the project? |
|
| Are other sustainability certifications used for materials and elements? |
|
Energy efficiency
| Energy performance class of the building according to the Energy Performance Certificate of the building |
B
|
| Is efficient energy management (measurement and regular analysis of consumption data) considered? |
|
| Are renewable sources of energy used, e.g. solar system, photovoltaics? |
|
Interconnection with surroundings
| Does the project enable the easy use of public transport? |
|
| Does the project support the use of alternative modes of transport, e.g cycling, walking etc. ? |
|
| Is there access to recreational natural areas, e.g. parks, in the immediate vicinity of the building? |
|
