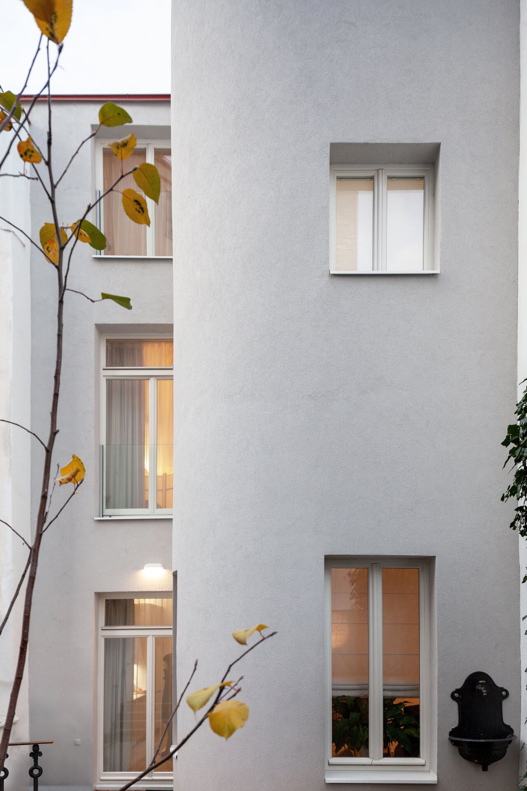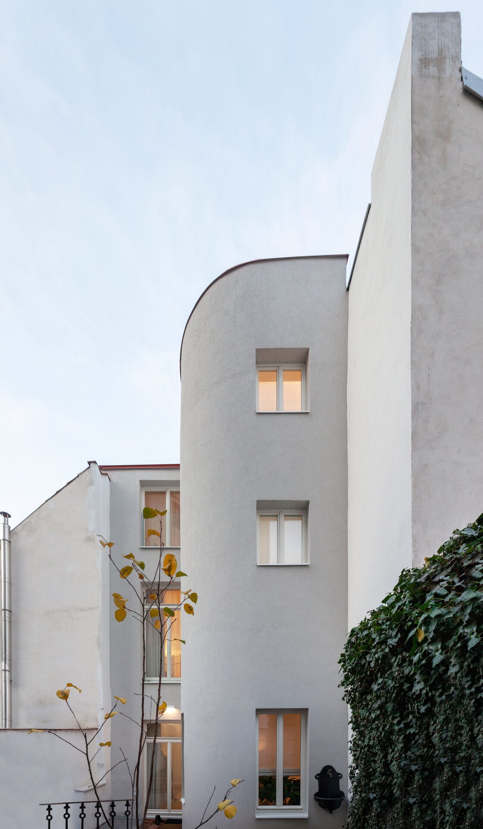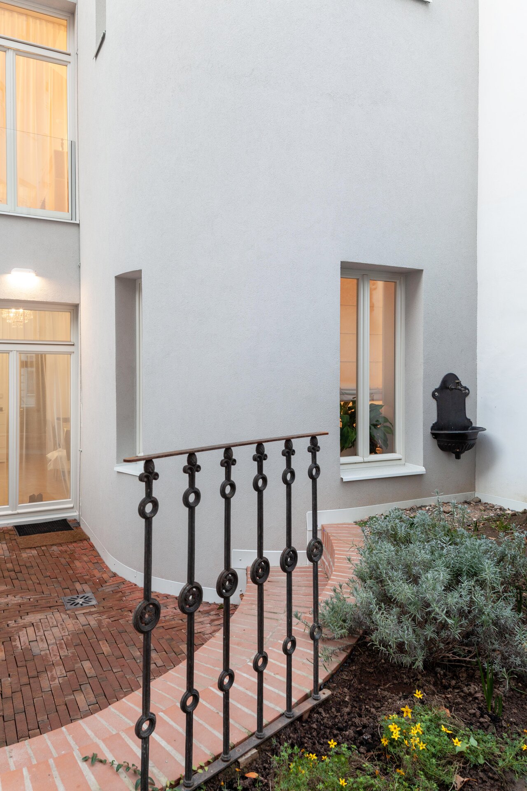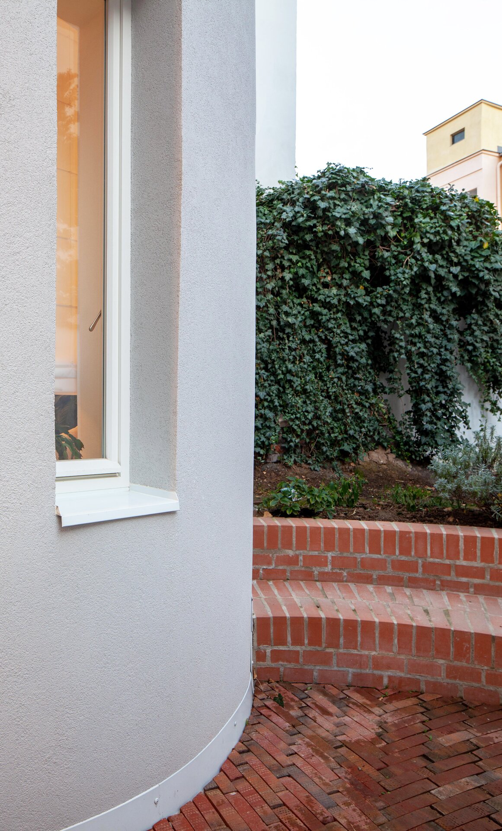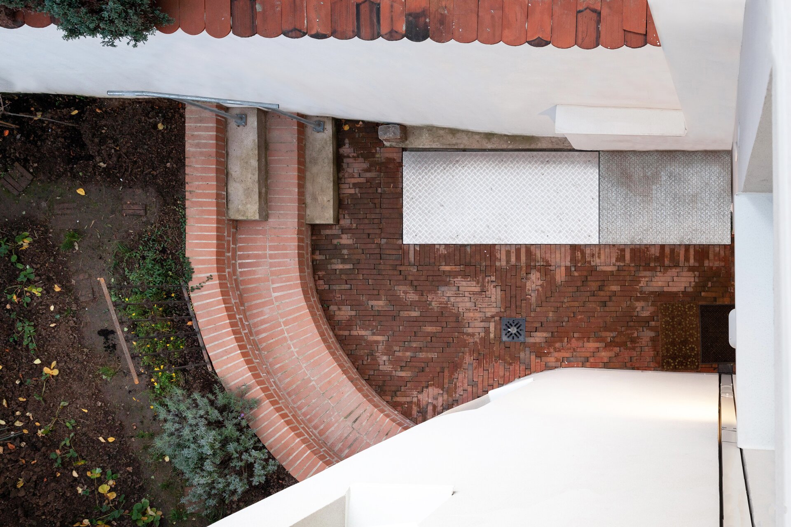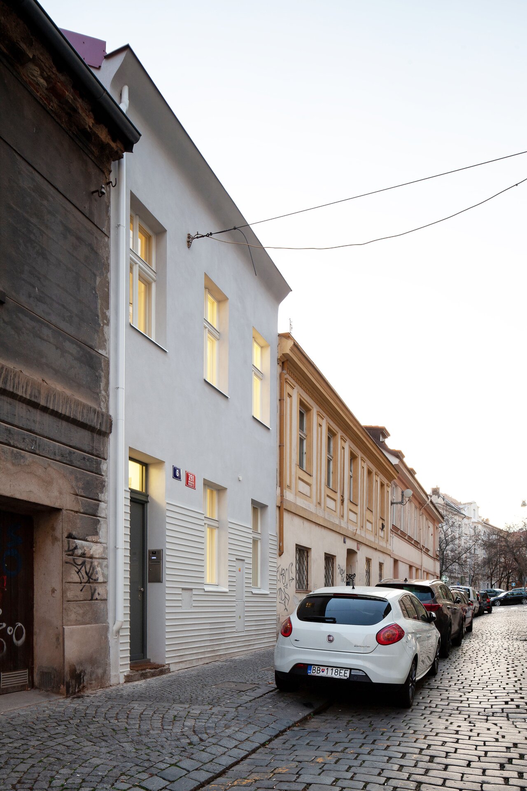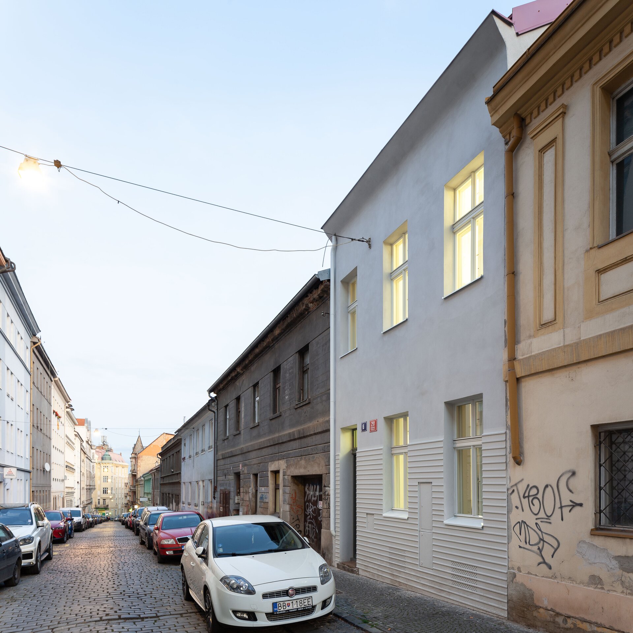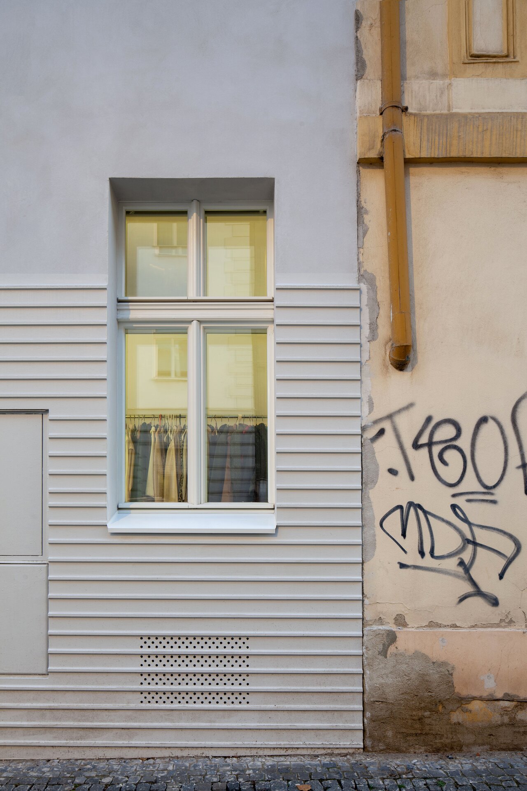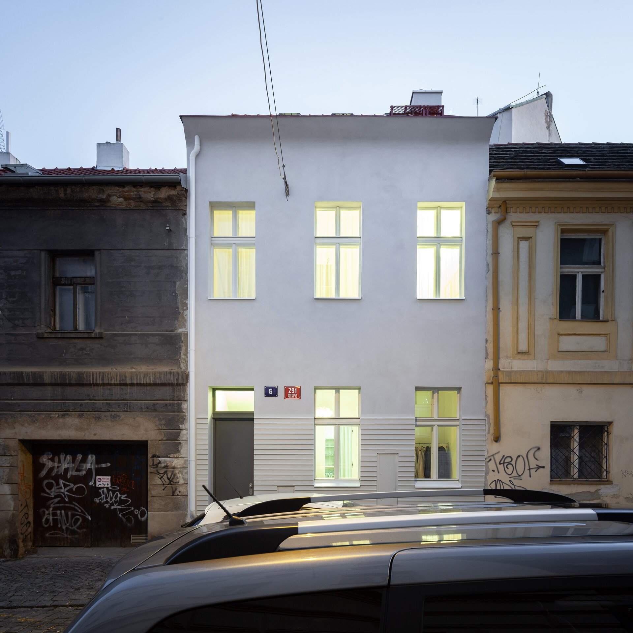| Author |
Markéta Zdebská spolupráce: Marek Žáček, Jana Horecká / BY architects |
| Studio |
|
| Location |
Praha |
| Investor |
soukromá osoba |
| Supplier |
_ |
| Date of completion / approval of the project |
January 2020 |
| Fotograf |
|
We were asked to see the house even before purchase – it was rather expensive and in unfavourable state. Quick feasibility sketch proved the potential and the clients decided to go further. Crucial interventions included removing the staircase from the apse, connecting of the house towards the backyard and reclamation of the attic. The apse becomes integral part of the living space – it houses boudoir on the ground floor, spacious bathroom upstairs and small bedroom under the roof. Thanks to its inhabiting and through new large windows the house gets intensive contact with the garden. The kitchen is walk-through, rooms on upper floors are accessed independently. Storage and utilities are in the basement accessed from the outside.
Outside terrain is levelled with the interior with brick paving and arched stairs. Behind that curve and original cast iron balustrade, there is little private jungle. On the front façade we could only assume the historical plasterwork. We kept the openings and fitted them out with first-class windows; entrance door got fanlight and detailed frame. There is hidden doorbell and post box in wall. We accented the lower part with subtle fluting of mineral cladding. Interior floors are made of herringbone hardwood parquet, hallway has ornamented cement tiles and bathrooms PUR screed. Interior doors are custom made, as well as windows equipped with polished nickel handles.
Green building
Environmental certification
| Type and level of certificate |
-
|
Water management
| Is rainwater used for irrigation? |
|
| Is rainwater used for other purposes, e.g. toilet flushing ? |
|
| Does the building have a green roof / facade ? |
|
| Is reclaimed waste water used, e.g. from showers and sinks ? |
|
The quality of the indoor environment
| Is clean air supply automated ? |
|
| Is comfortable temperature during summer and winter automated? |
|
| Is natural lighting guaranteed in all living areas? |
|
| Is artificial lighting automated? |
|
| Is acoustic comfort, specifically reverberation time, guaranteed? |
|
| Does the layout solution include zoning and ergonomics elements? |
|
Principles of circular economics
| Does the project use recycled materials? |
|
| Does the project use recyclable materials? |
|
| Are materials with a documented Environmental Product Declaration (EPD) promoted in the project? |
|
| Are other sustainability certifications used for materials and elements? |
|
Energy efficiency
| Energy performance class of the building according to the Energy Performance Certificate of the building |
|
| Is efficient energy management (measurement and regular analysis of consumption data) considered? |
|
| Are renewable sources of energy used, e.g. solar system, photovoltaics? |
|
Interconnection with surroundings
| Does the project enable the easy use of public transport? |
|
| Does the project support the use of alternative modes of transport, e.g cycling, walking etc. ? |
|
| Is there access to recreational natural areas, e.g. parks, in the immediate vicinity of the building? |
|
